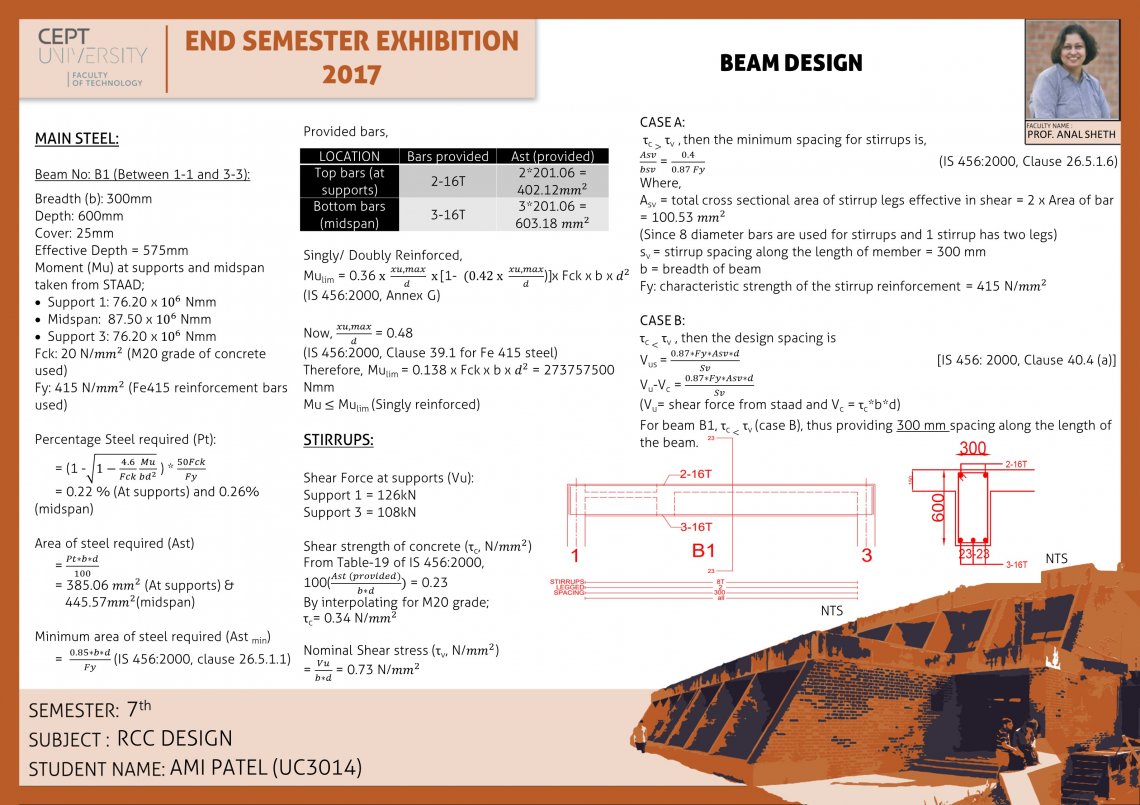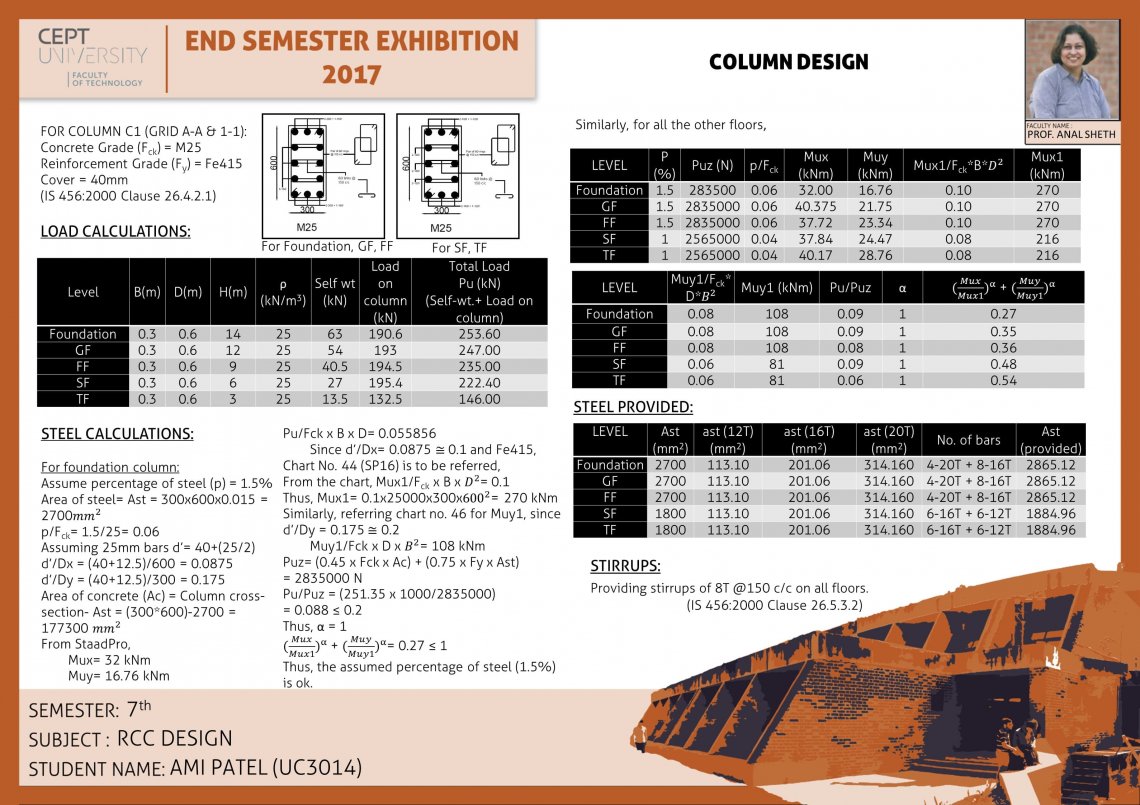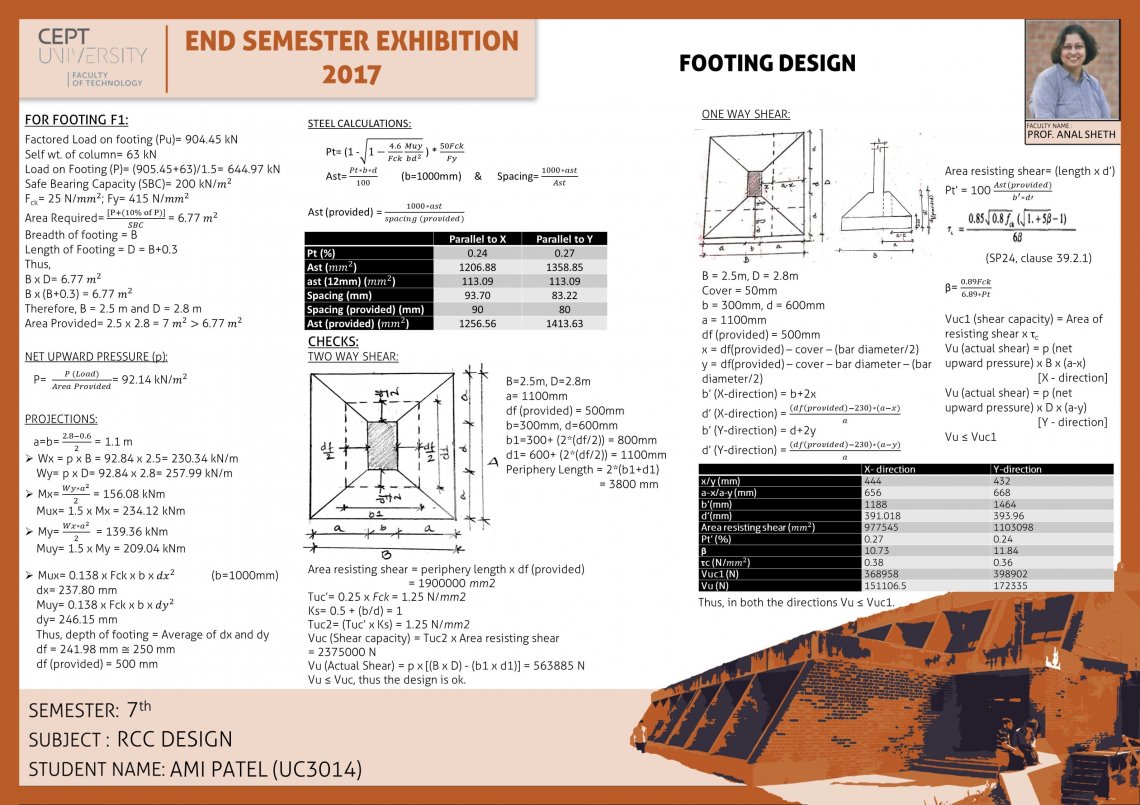Your browser is out-of-date!
For a richer surfing experience on our website, please update your browser. Update my browser now!
For a richer surfing experience on our website, please update your browser. Update my browser now!
Designing and detailing of a G+3 storey R.C.C. building was done with the help of an architectural plan. Structural drawing, slabs, beams, columns and footing were designed during the course.References used- IS:456 (2000), SP:34 (1987), SP:16 (1980), SP :24 (1983)




