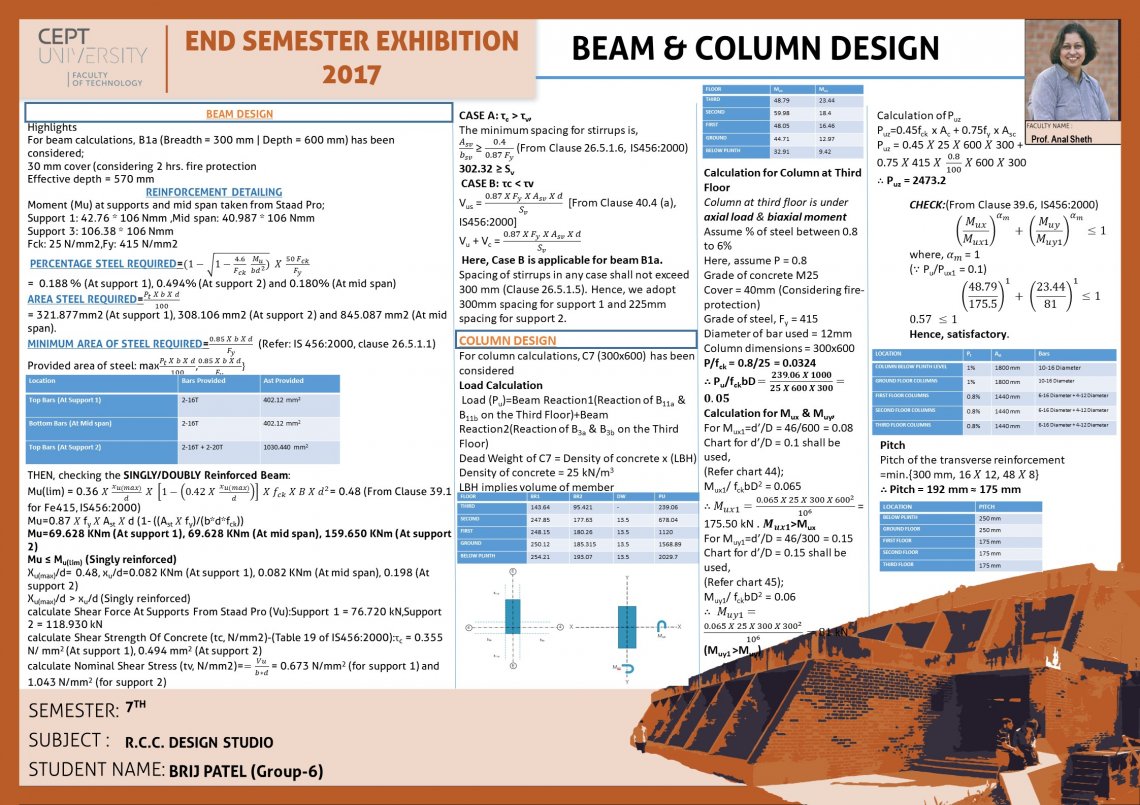Your browser is out-of-date!
For a richer surfing experience on our website, please update your browser. Update my browser now!
For a richer surfing experience on our website, please update your browser. Update my browser now!
Designing and detailing of G+3 storey building from the base architectural plan. Elements such as slab, beam, column and foundations were designed and detailed as per standard codes defined for the design of RCC structures. References: IS:456 (2000), SP:34 (1987), SP:16 (1980), SP :24 (1983).


