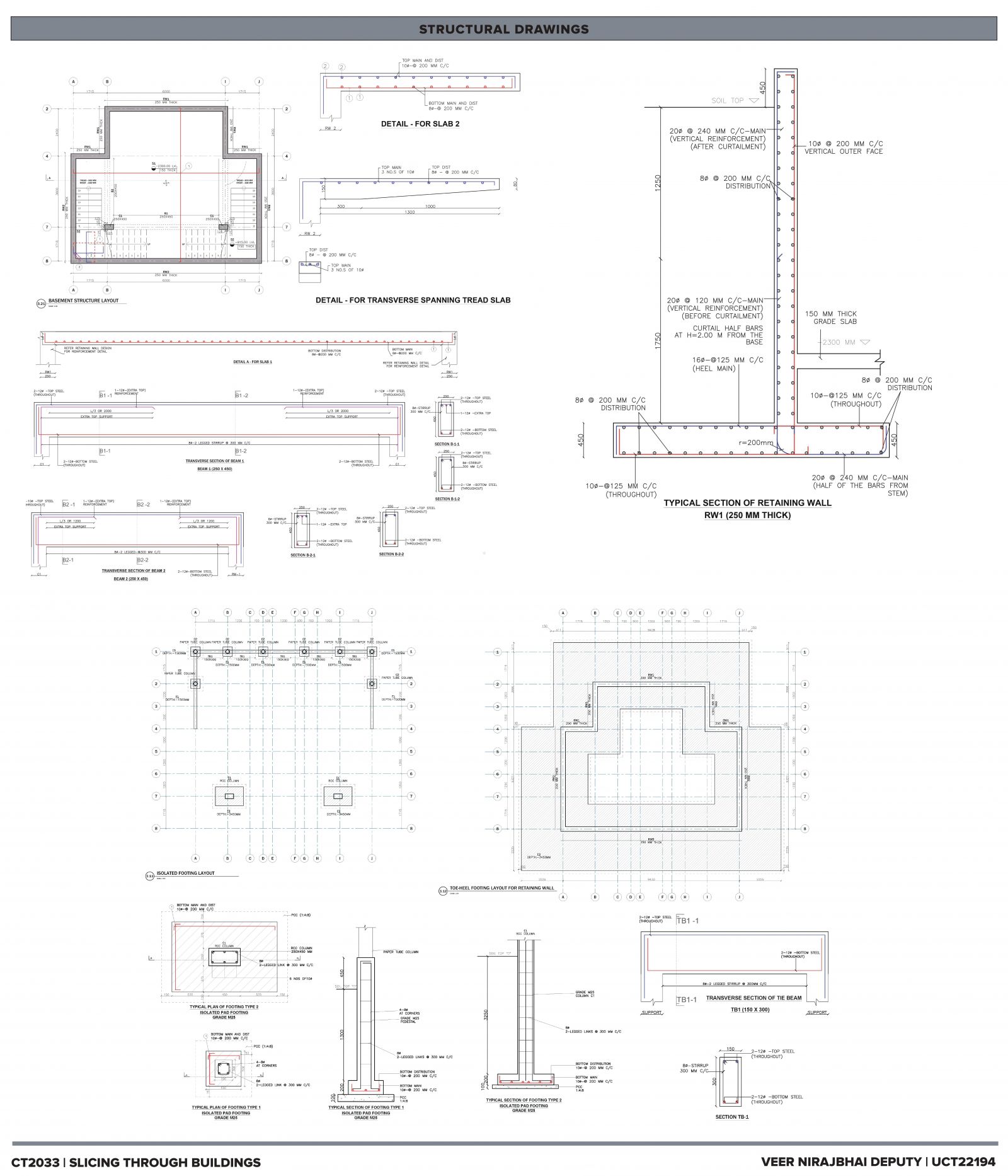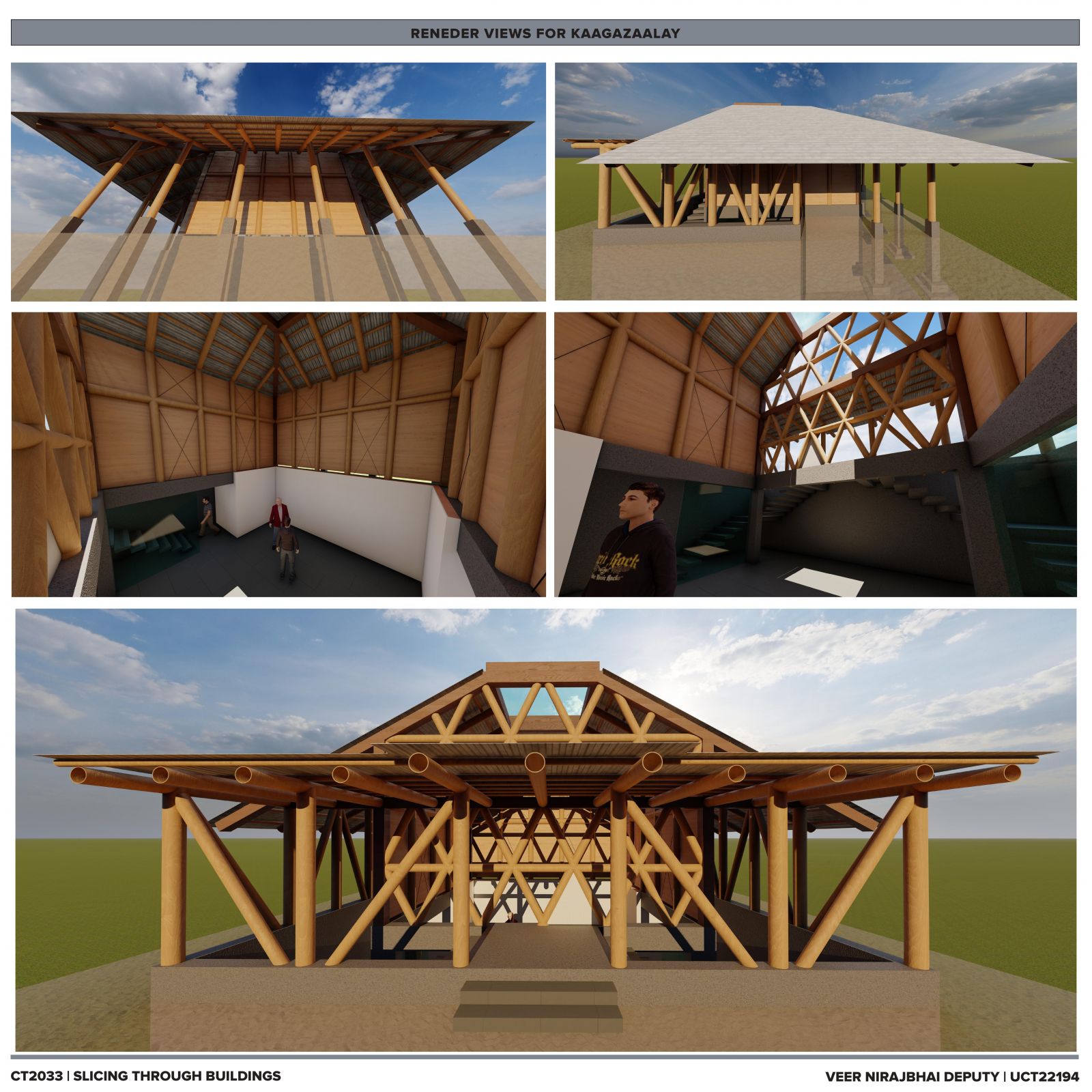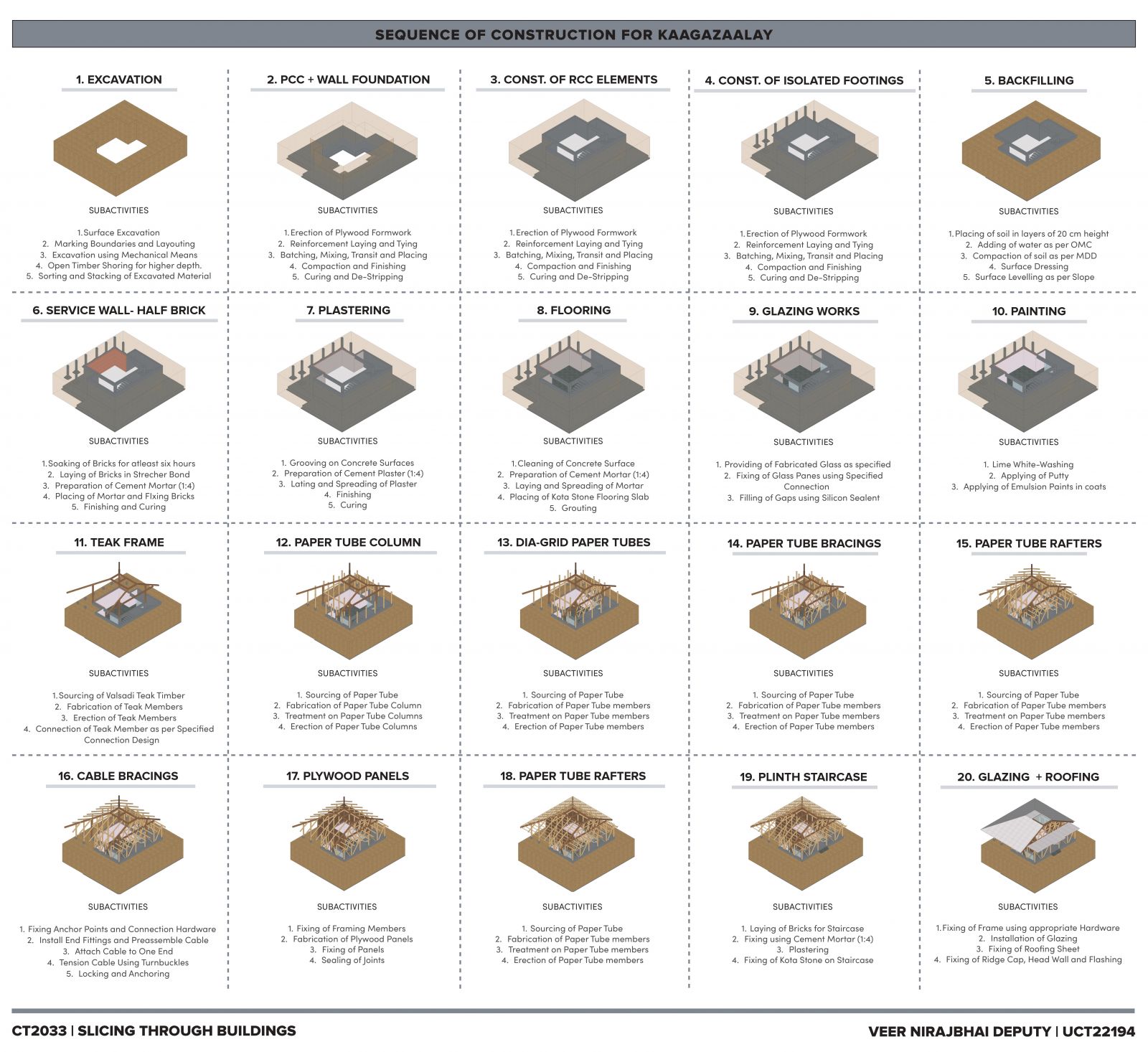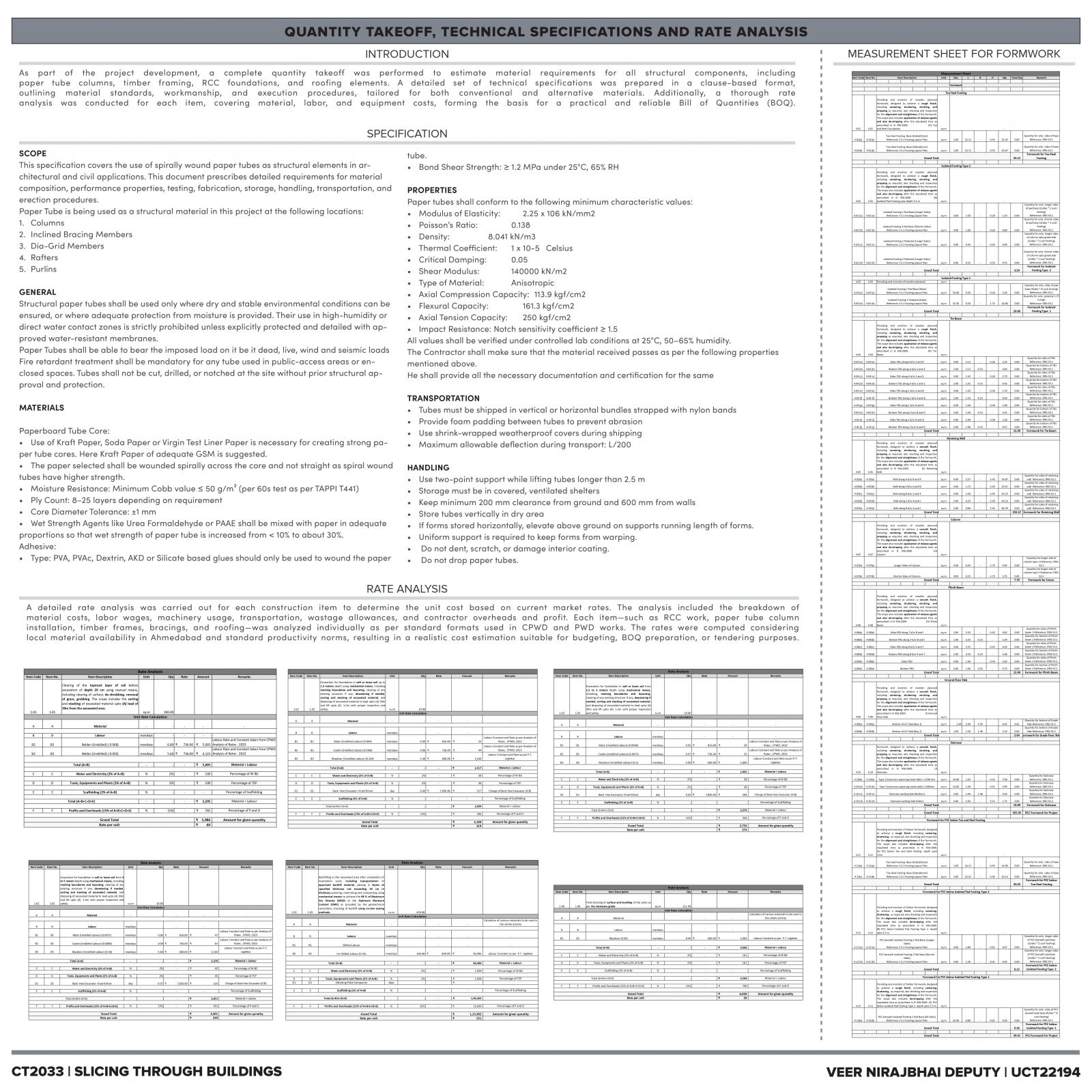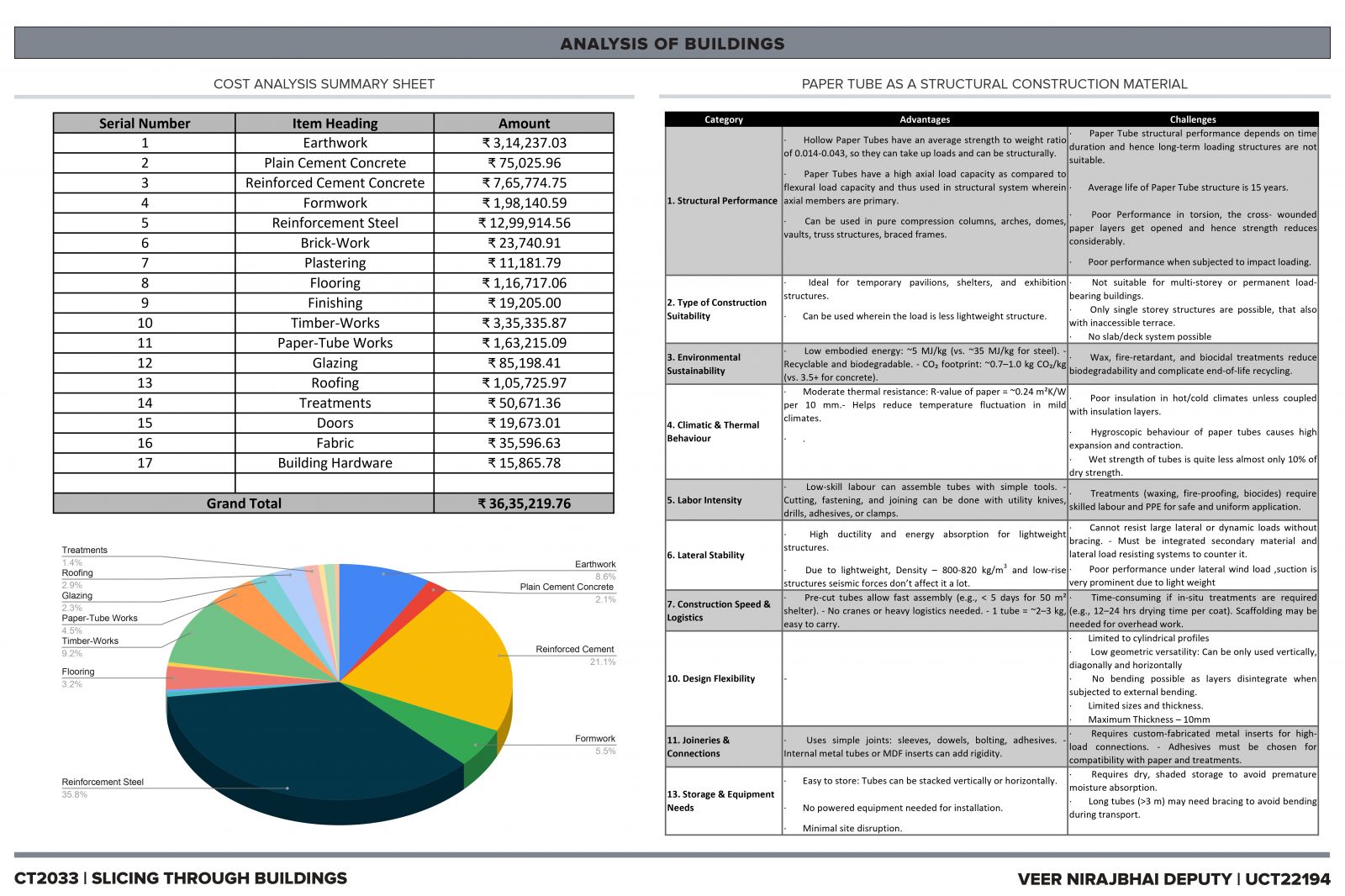Your browser is out-of-date!
For a richer surfing experience on our website, please update your browser. Update my browser now!
For a richer surfing experience on our website, please update your browser. Update my browser now!
Kaagazaalay is a lightweight, double-height exhibition space designed using an innovative combination of structural paper tubes, timber, and steel cable bracings, supported on RCC pedestals and isolated footings. The structure features a rhythm of axially loaded paper tube columns, spaced at 1.2 meters, with cantilevered rafters supporting a layered roof system of purlins, and polycarbonate sheets. Diagrid walls and strategically placed cable X-bracings provide lateral stability, while moment-resisting timber frames at the ends anchor the structure. The scope included quantity takeoff, technical specifications and rate analysis.
View Additional Work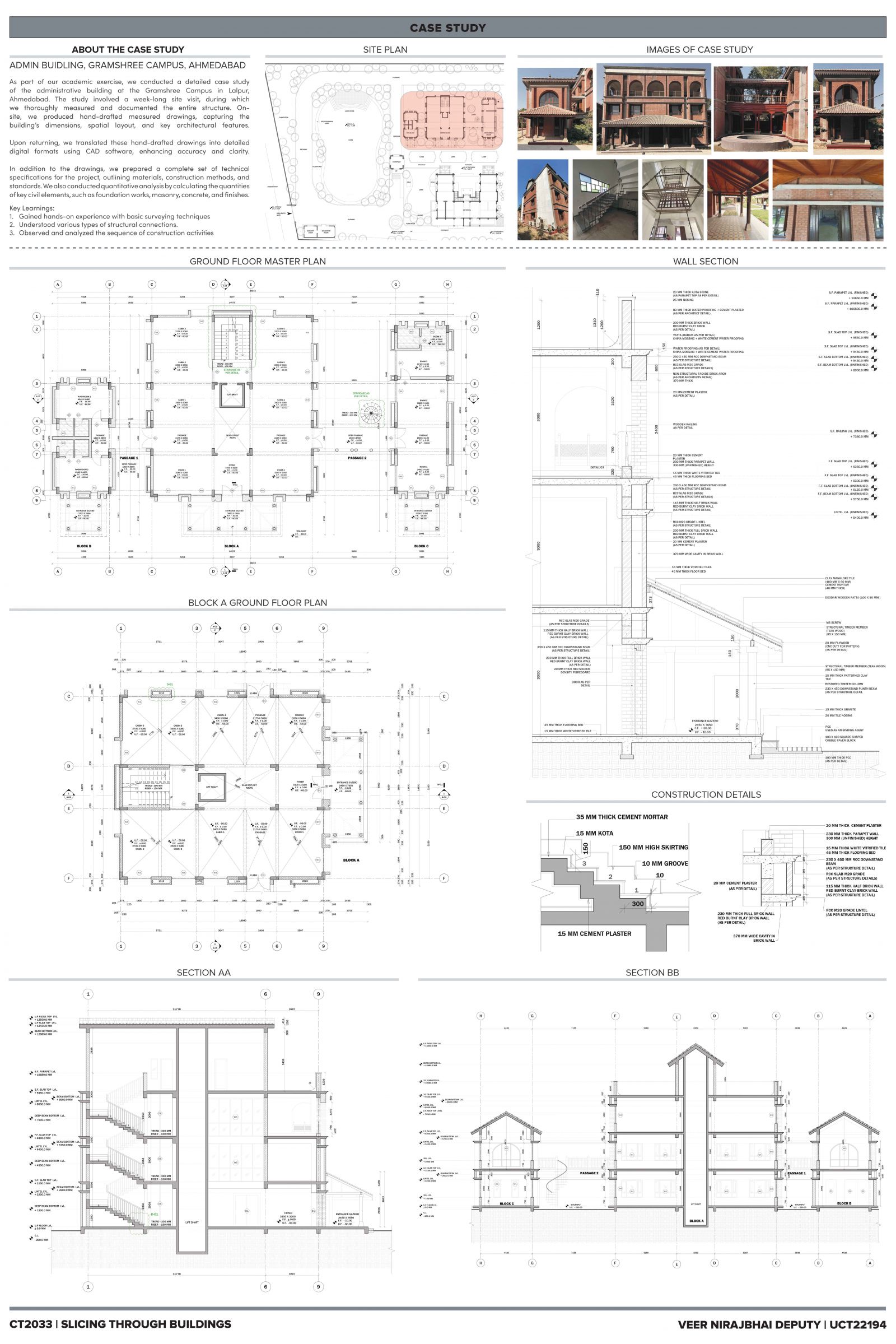
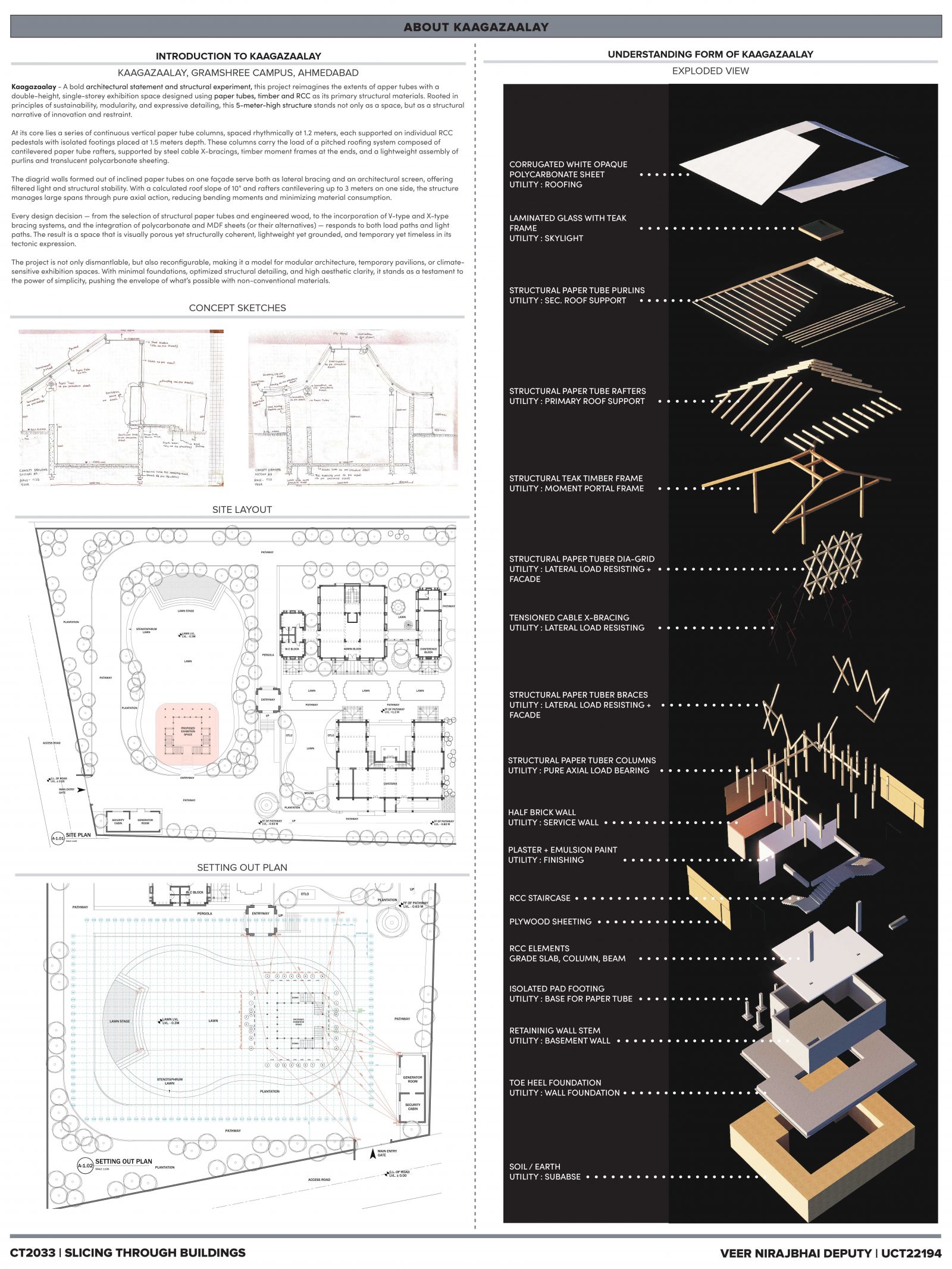
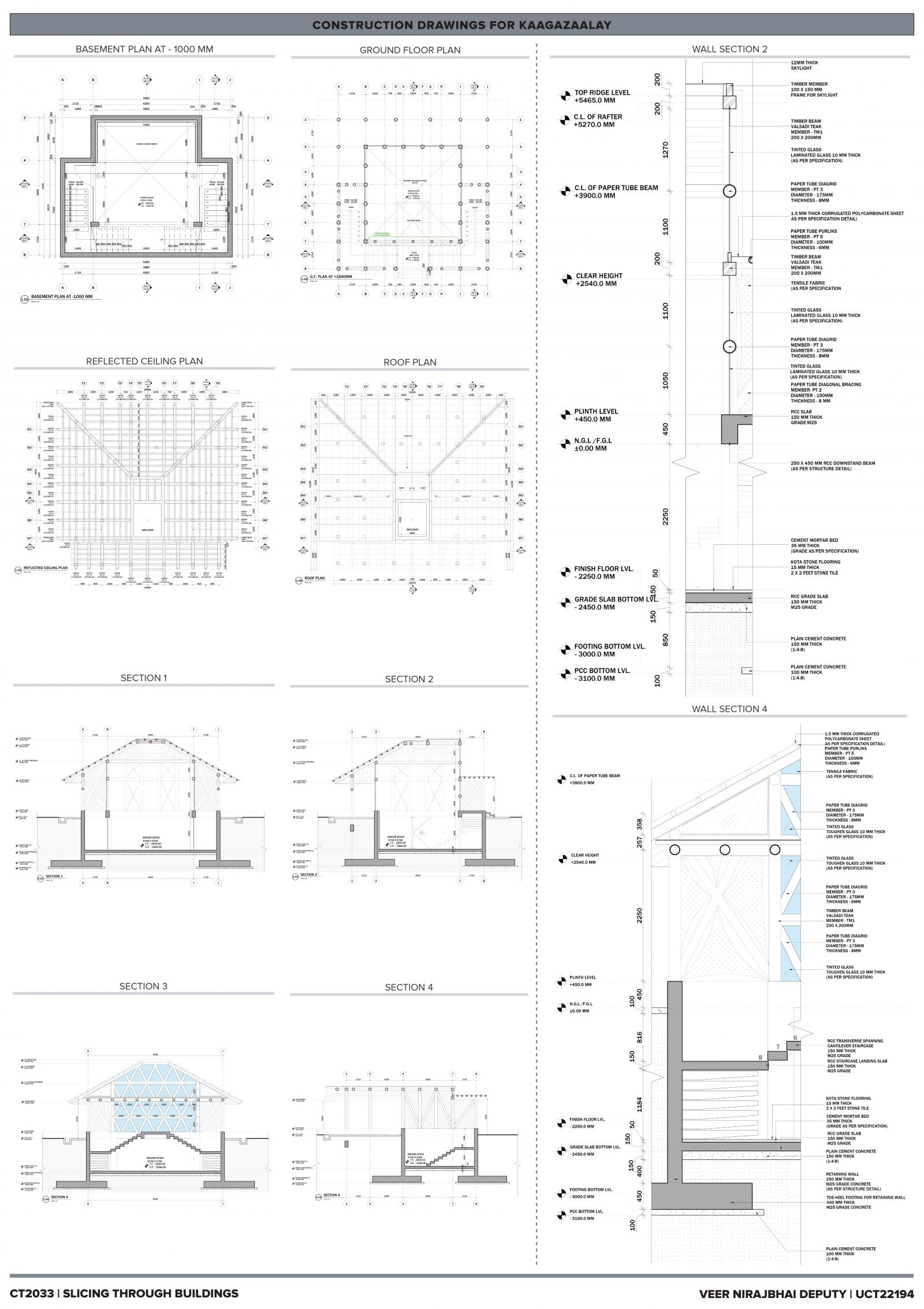
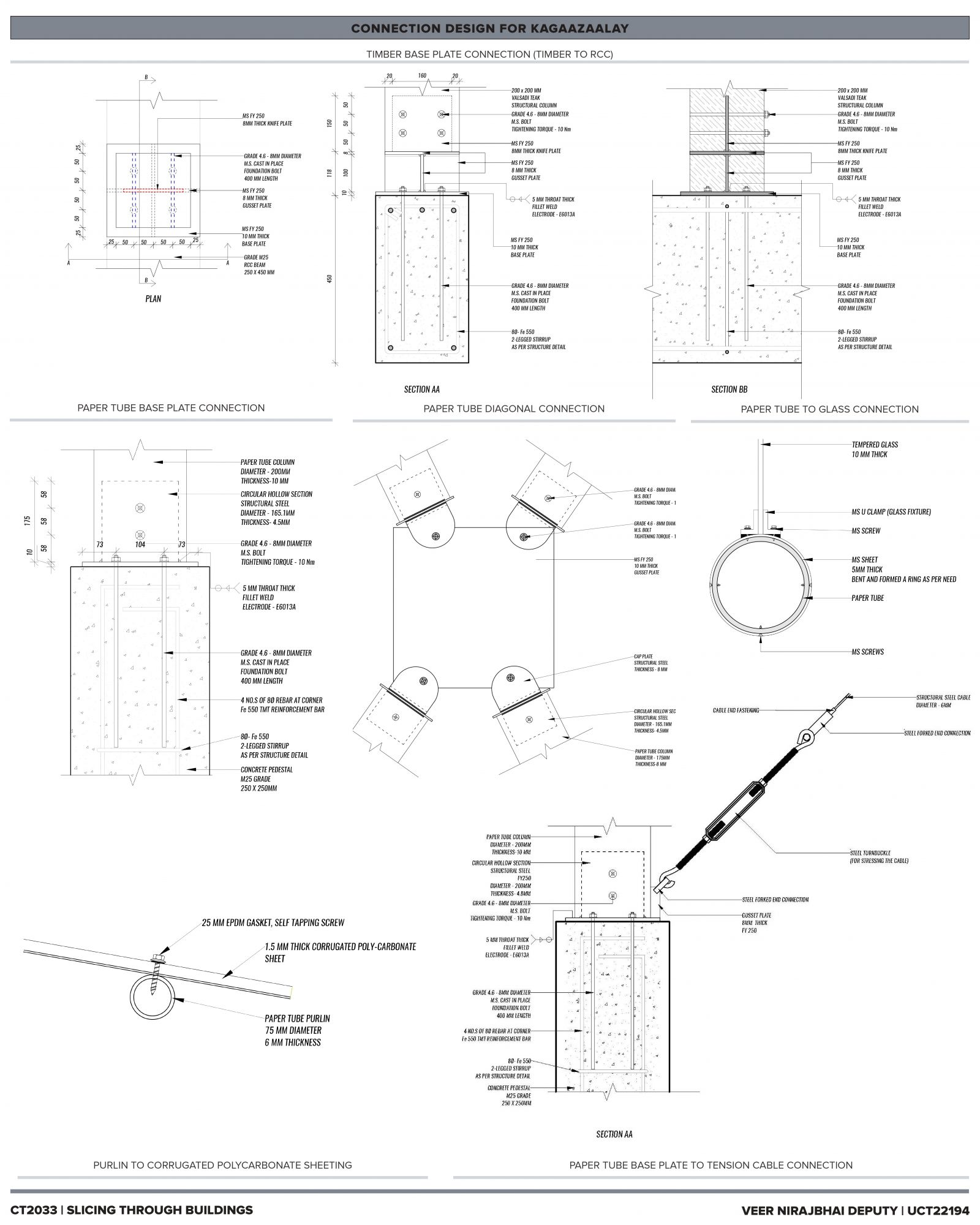
.jpg)
