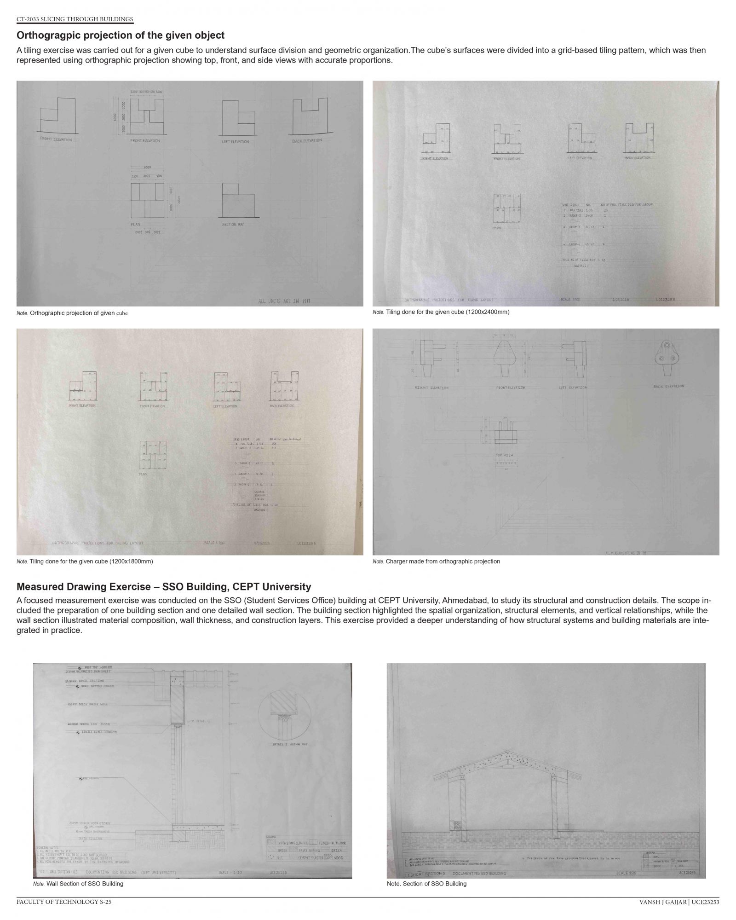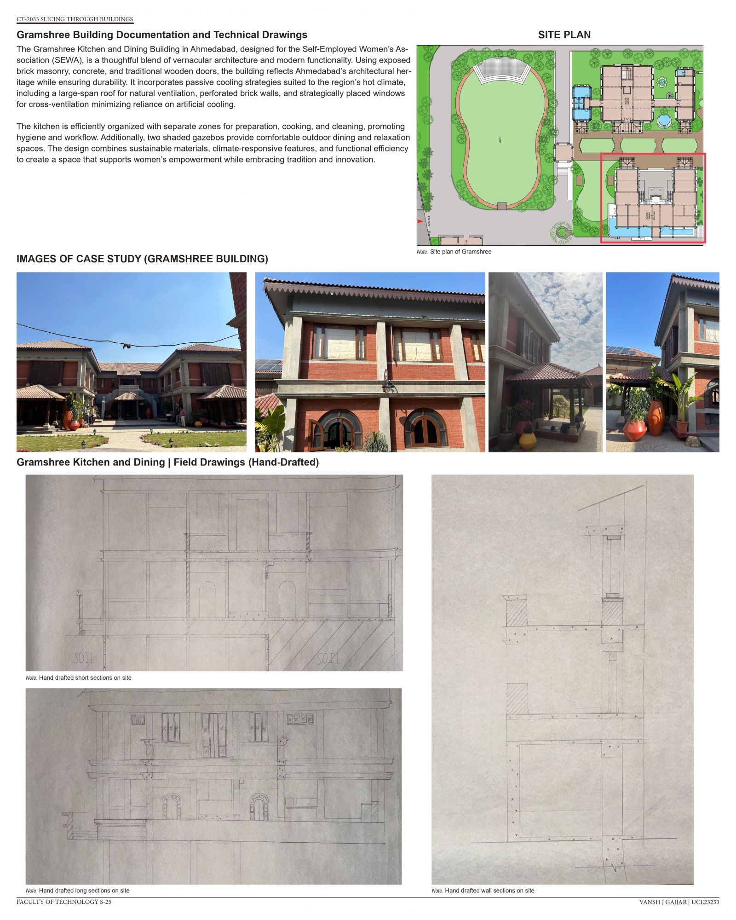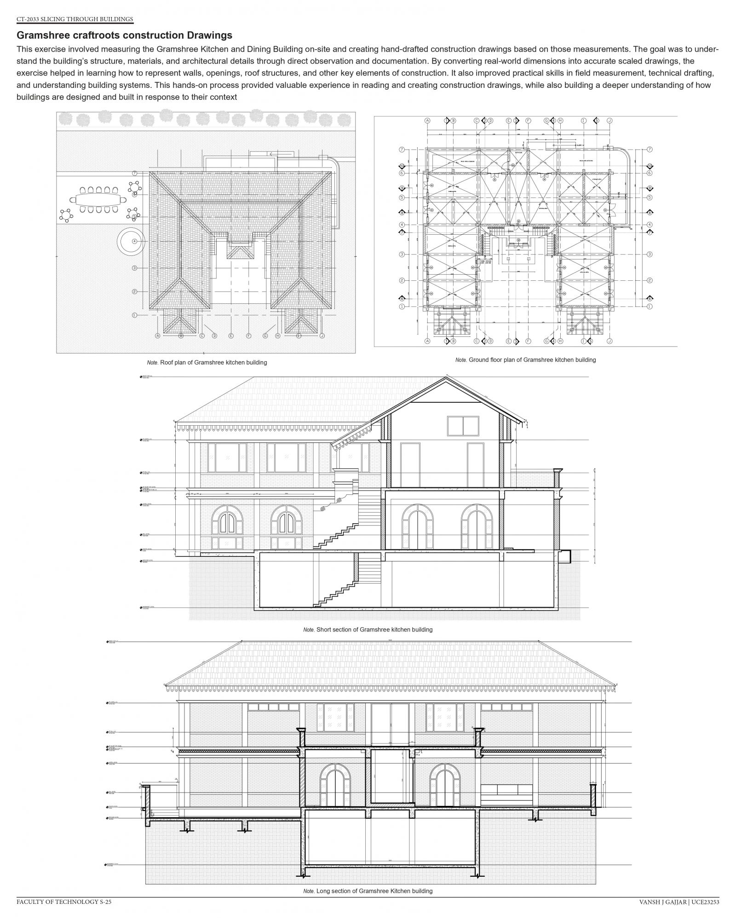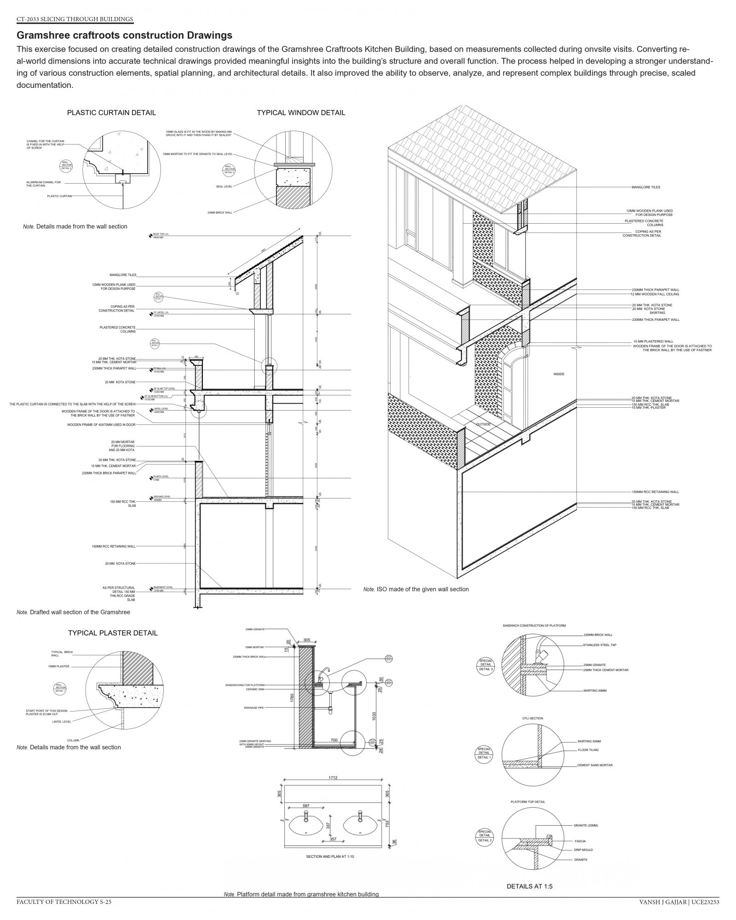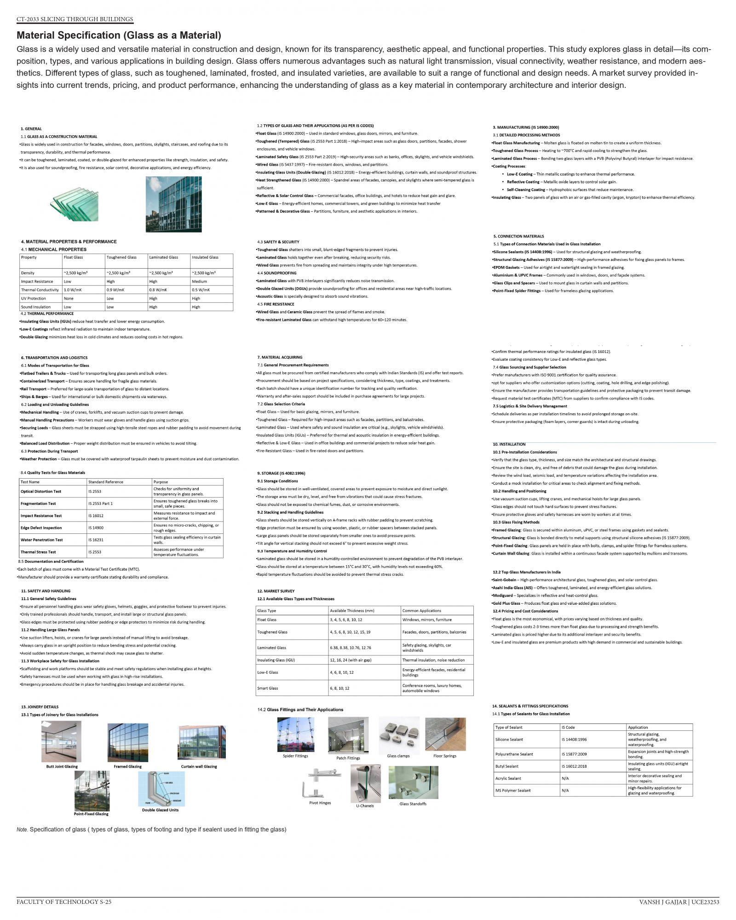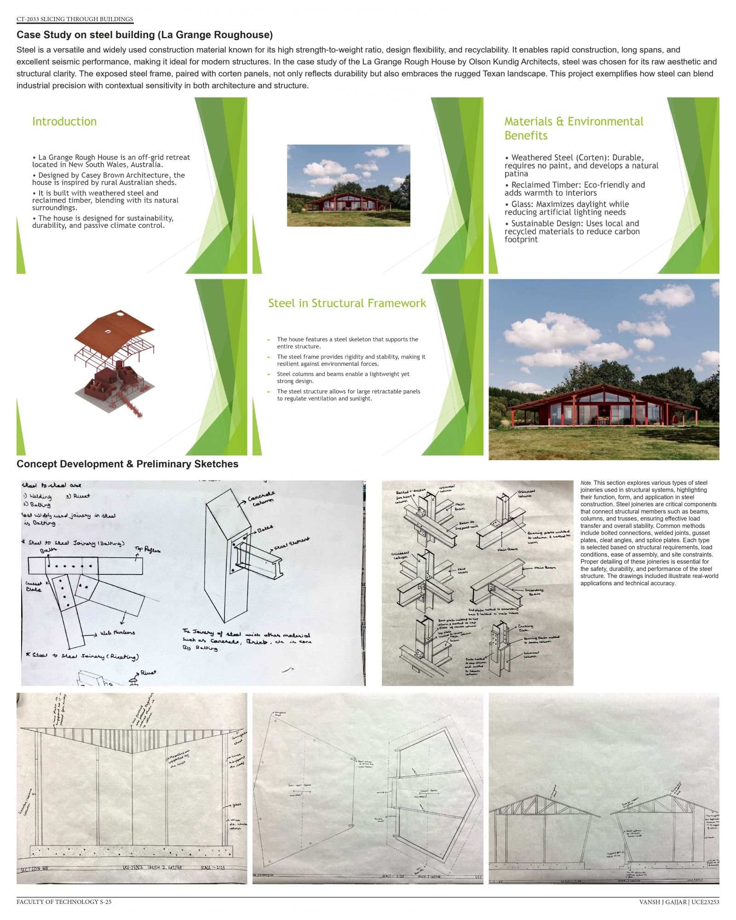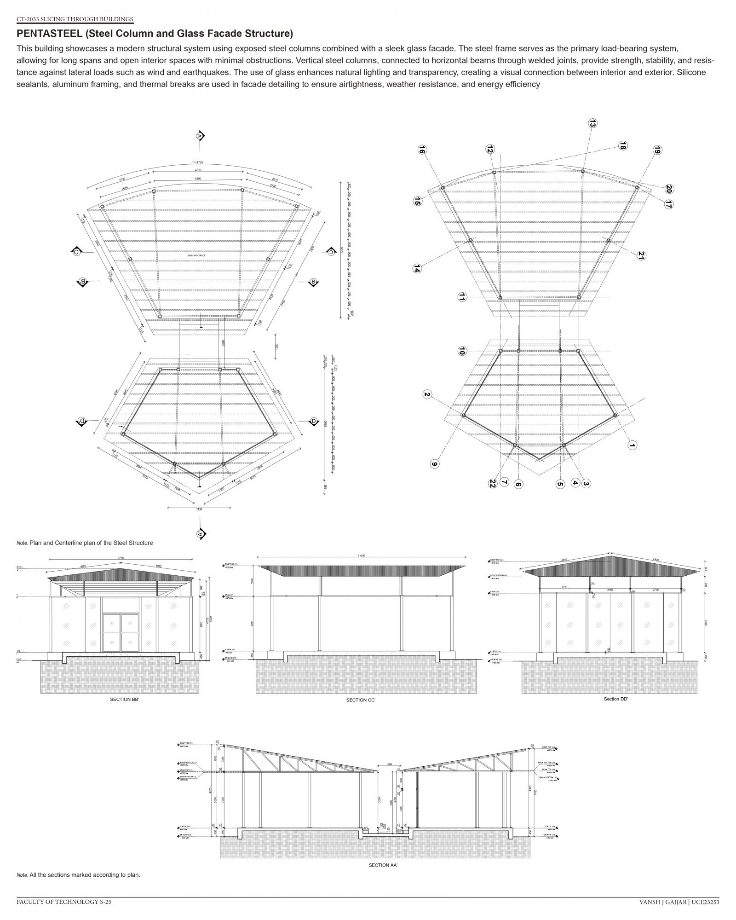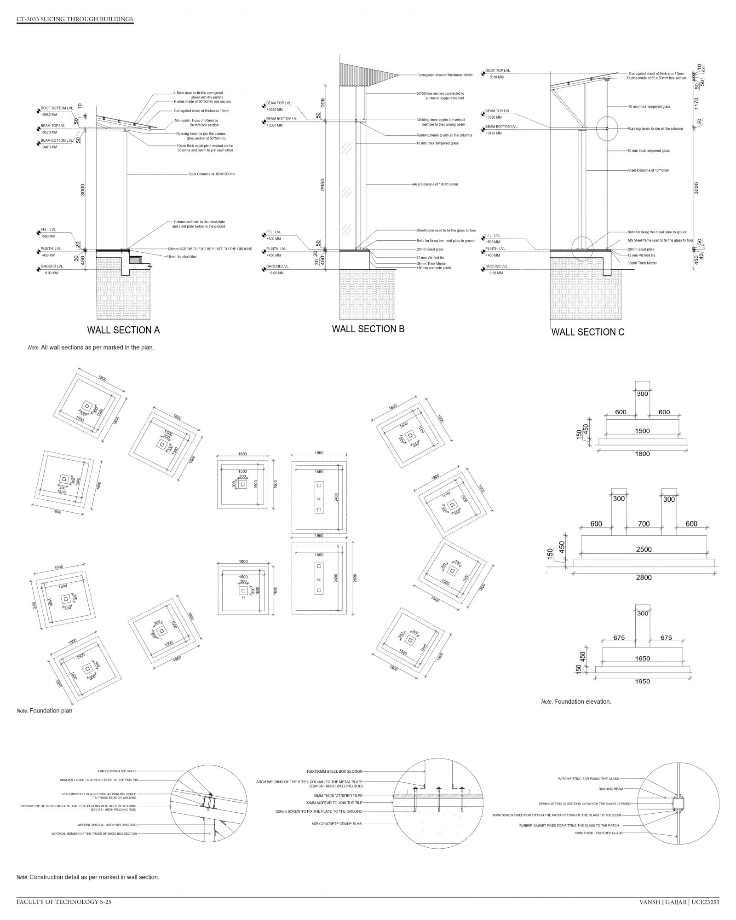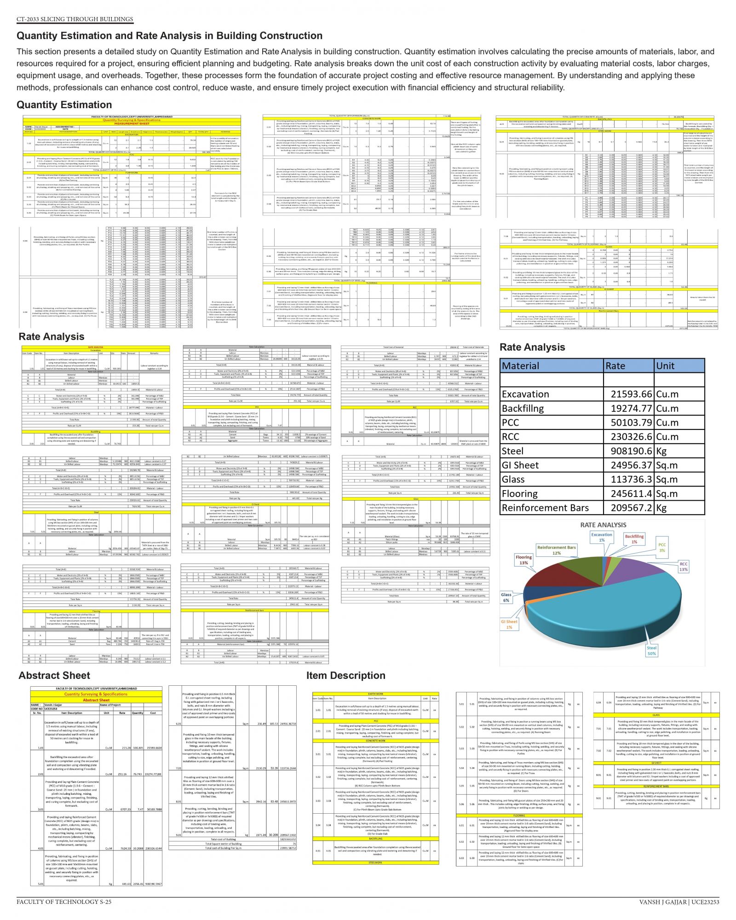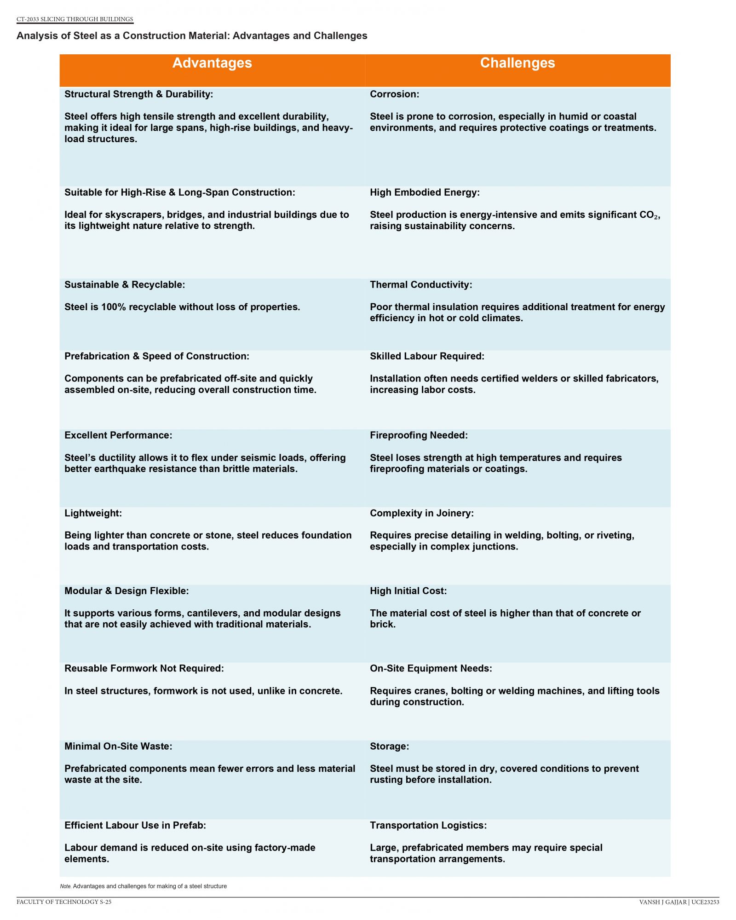Your browser is out-of-date!
For a richer surfing experience on our website, please update your browser. Update my browser now!
For a richer surfing experience on our website, please update your browser. Update my browser now!
Penta Steel is a modern addition to an existing building, designed to be a flexible space for exhibitions, gatherings, and collaborative work. The design focuses on openness and adaptability, with a minimum enclosed space of 30 sq m and 50 sq m of semi-open space. The main material used is steel, chosen for its strength, lightness, and ability to support various spans. Exposed steel columns and trusses are used to showcase the structure and allow for large, open interiors without columns in the way. Glass walls let in plenty of natural light and connect the indoor and outdoor areas. Reinforced concrete is used for the foundation and base, while lightweight roofing materials help reduce the load on the structure and improve thermal comfort. Penta Steel is a prime example of modern engineering, combining efficient construction methods with a flexible layout and highlighting steel as both a building material and a design feature.
View Additional Work