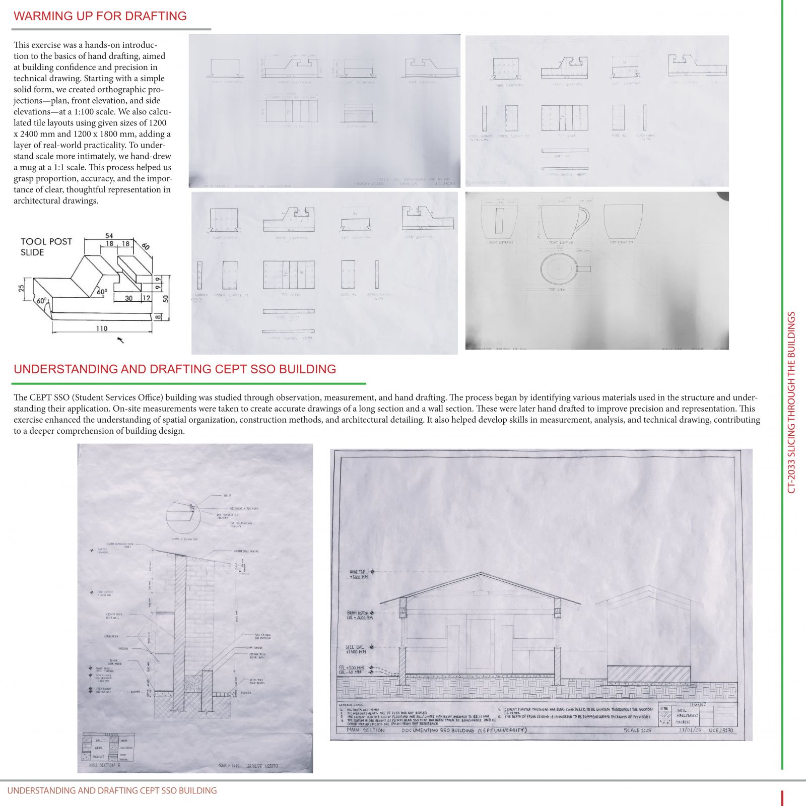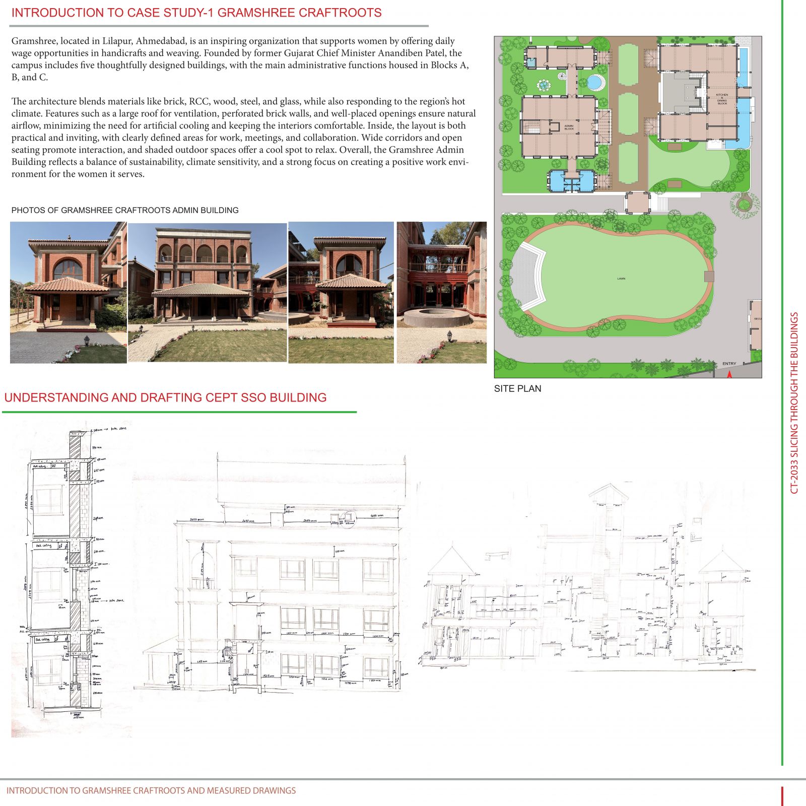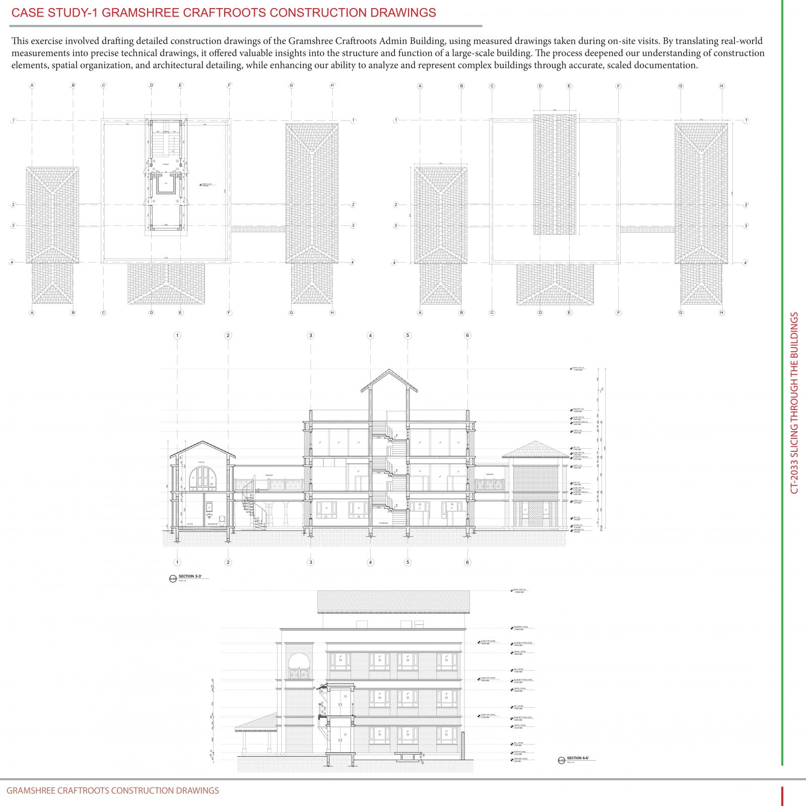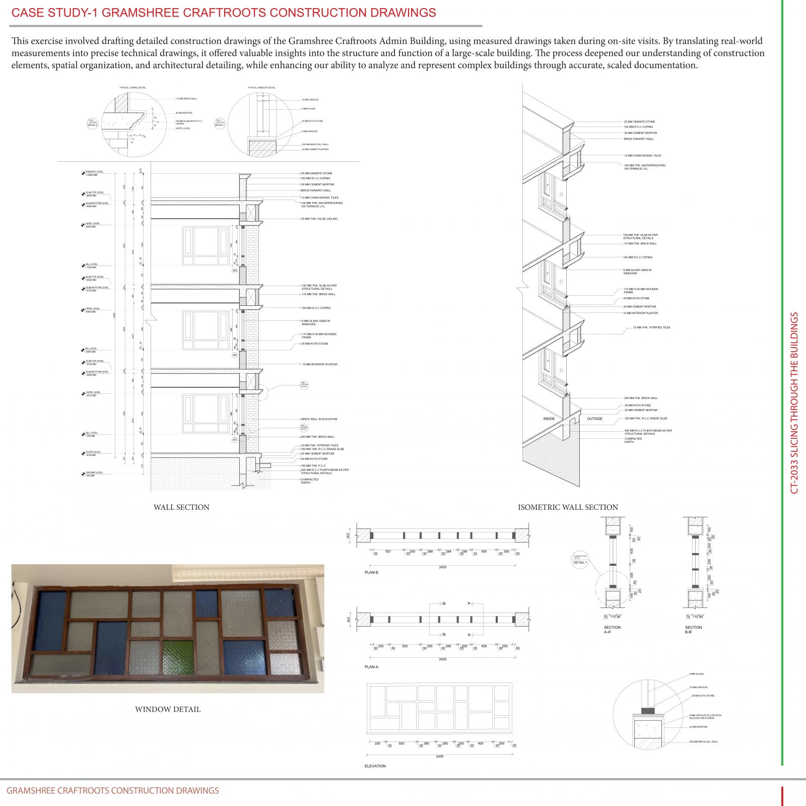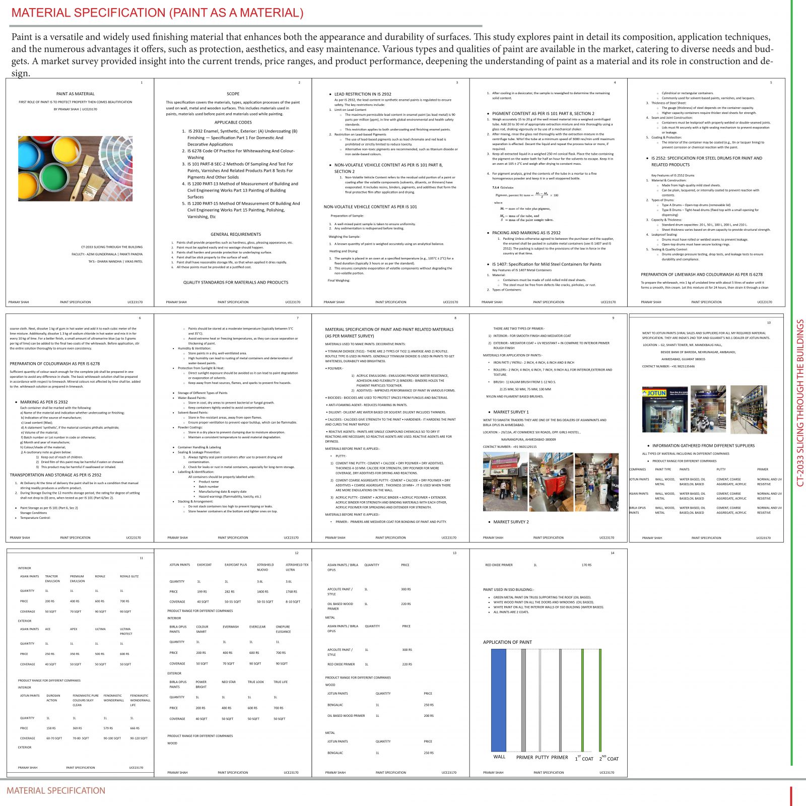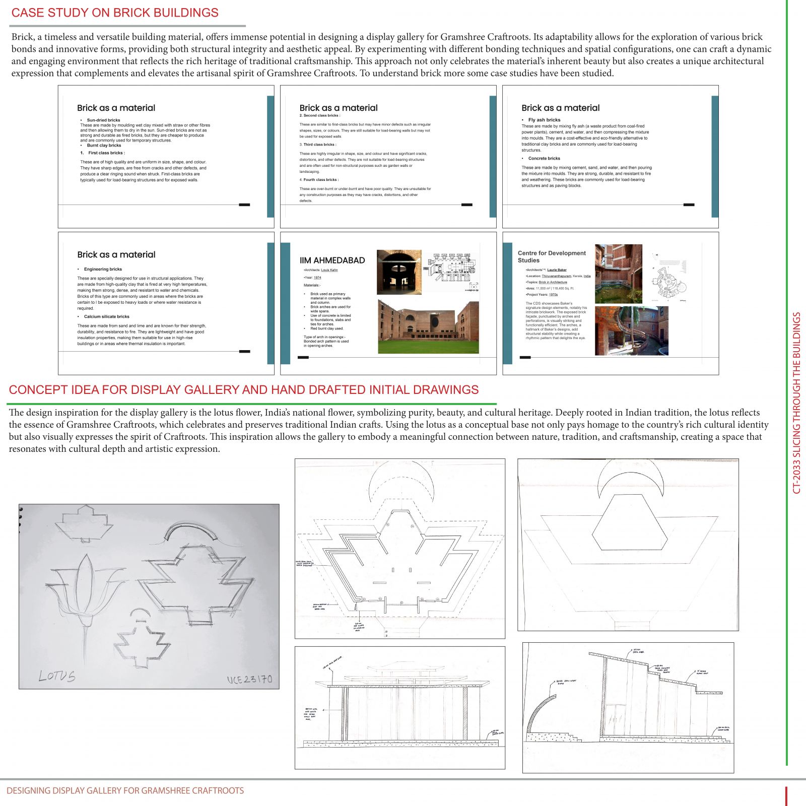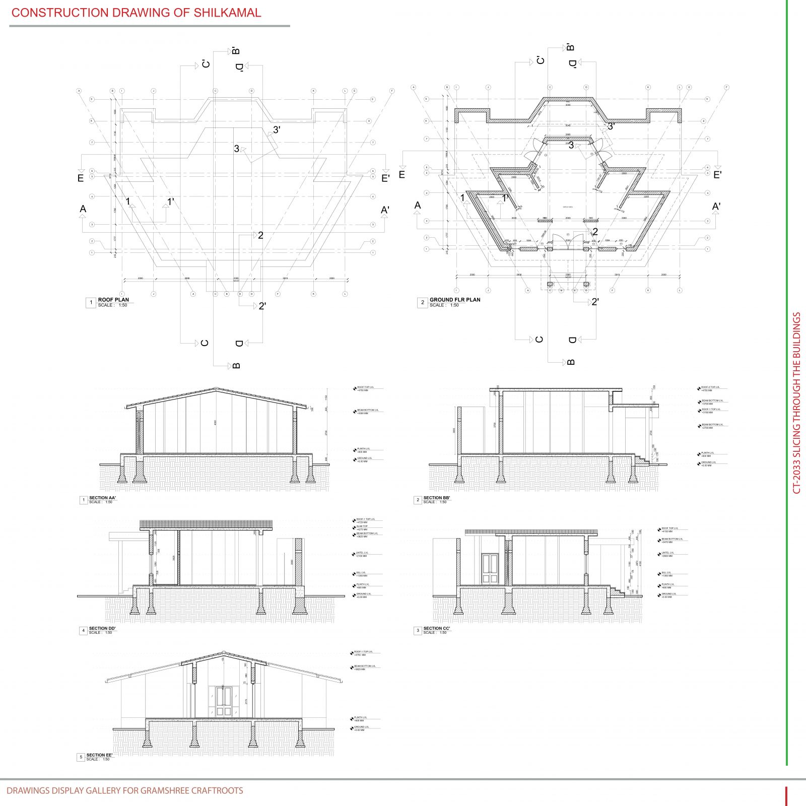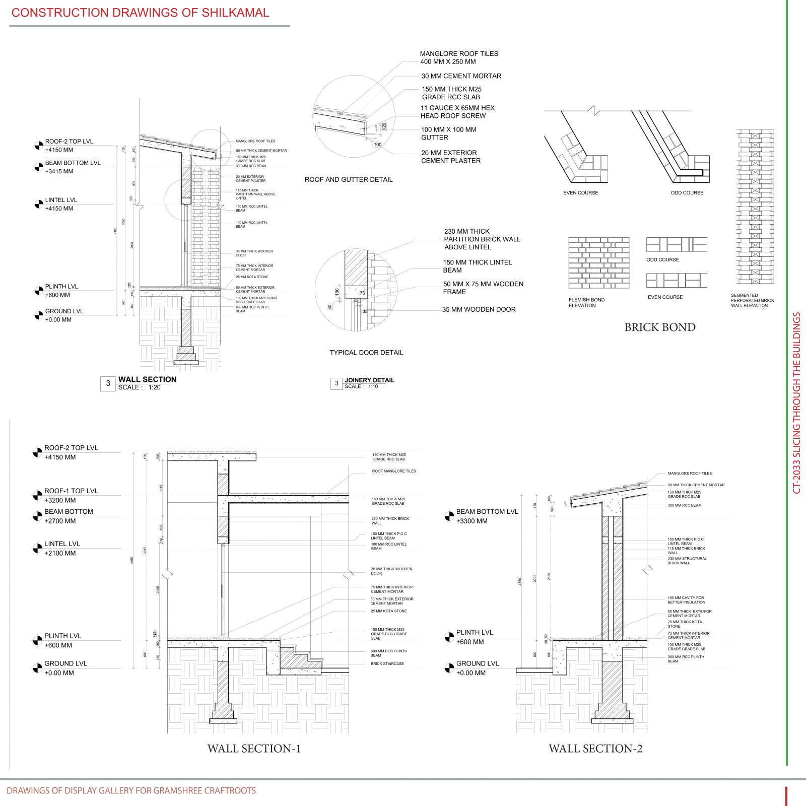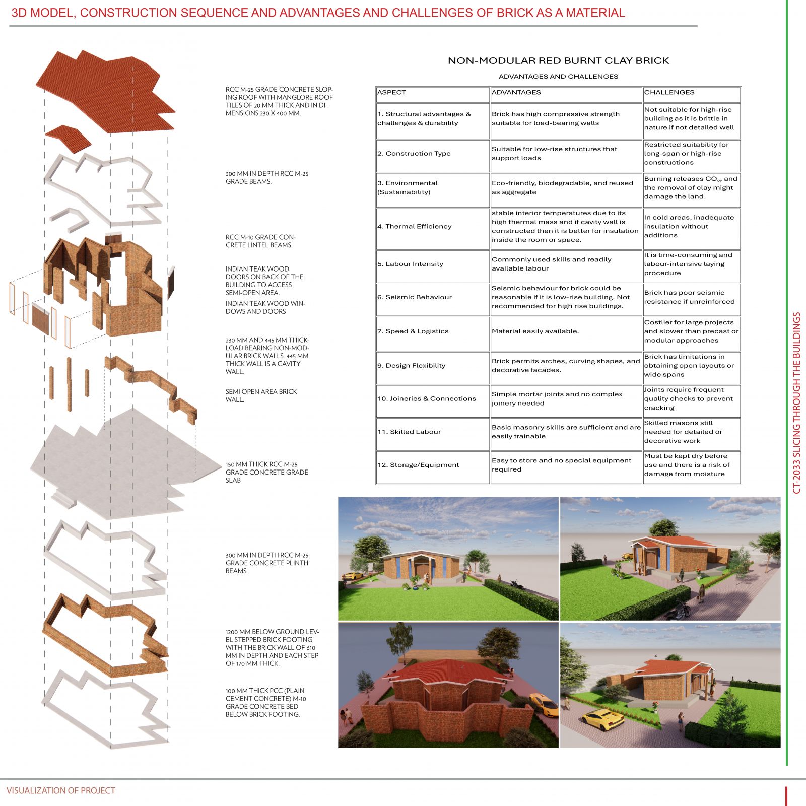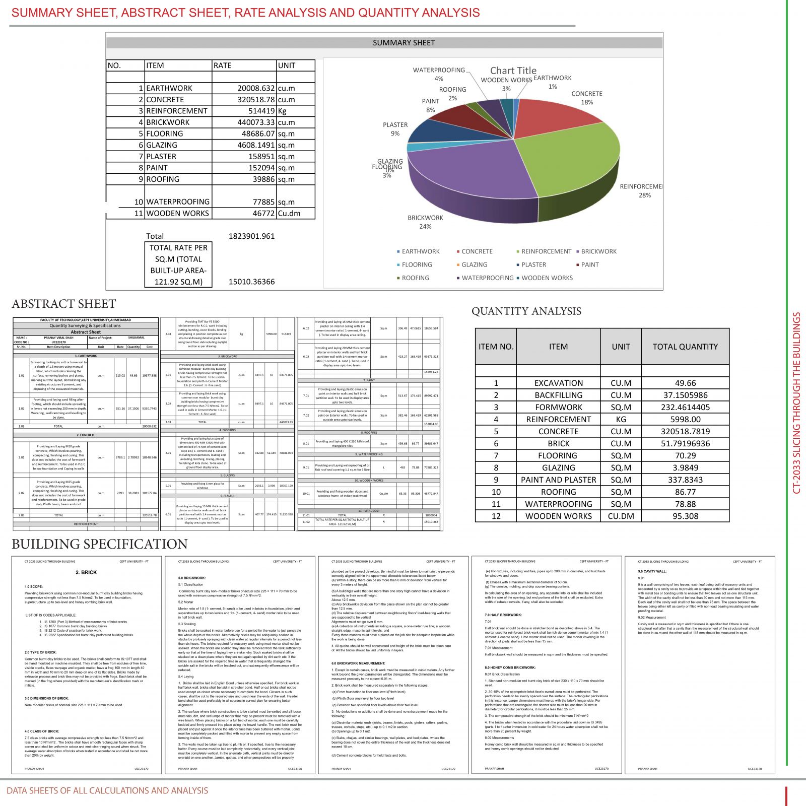Your browser is out-of-date!
For a richer surfing experience on our website, please update your browser. Update my browser now!
For a richer surfing experience on our website, please update your browser. Update my browser now!
SHILKAMAL - Brick is a flexible and expressive architectural material, and this planned exhibition and display space for Gramshree Craftroots in Ahmedabad celebrates this fact. The design is inspired by the lotus flower and features 50 square meters of semi-open display areas and 30 square meters of enclosed gallery space, expressing both organic form and cultural symbolism. Climate sensitivity is highlighted by the improved thermal insulation offered by south-facing hollow walls. In keeping with the principles of Gramshree, Shilkamal offers a practical, eco-friendly, and community-oriented space where craftspeople may interact, display, and connect via traditional design.
View Additional Work