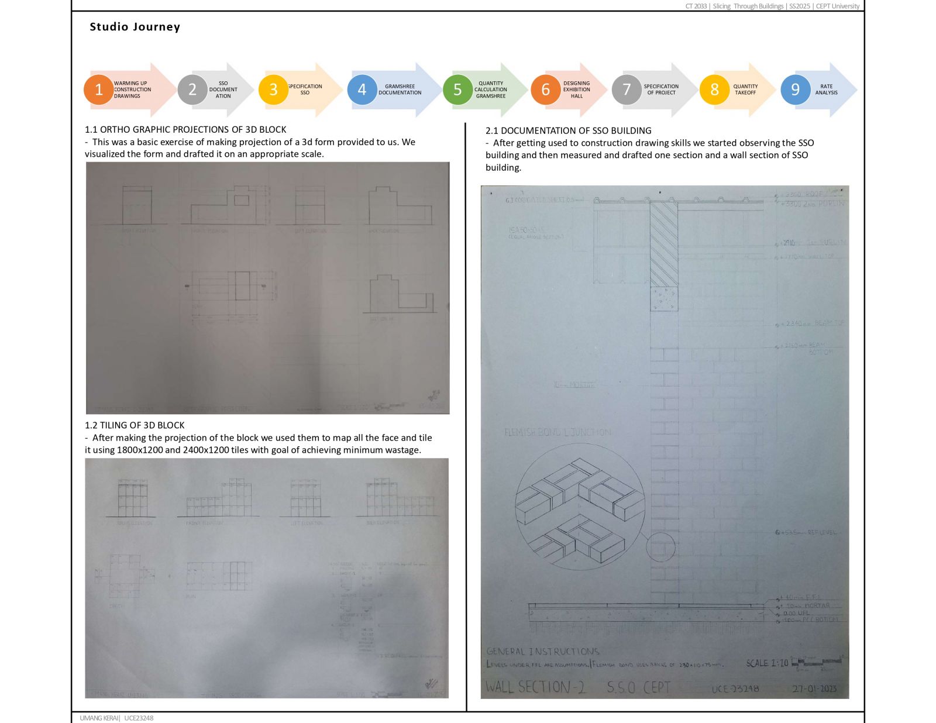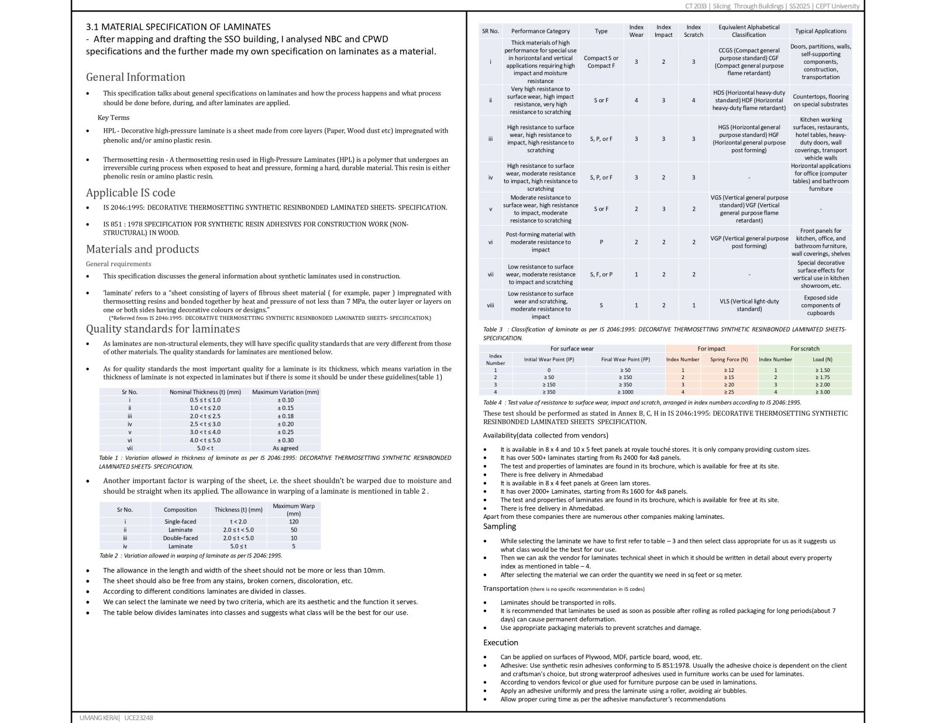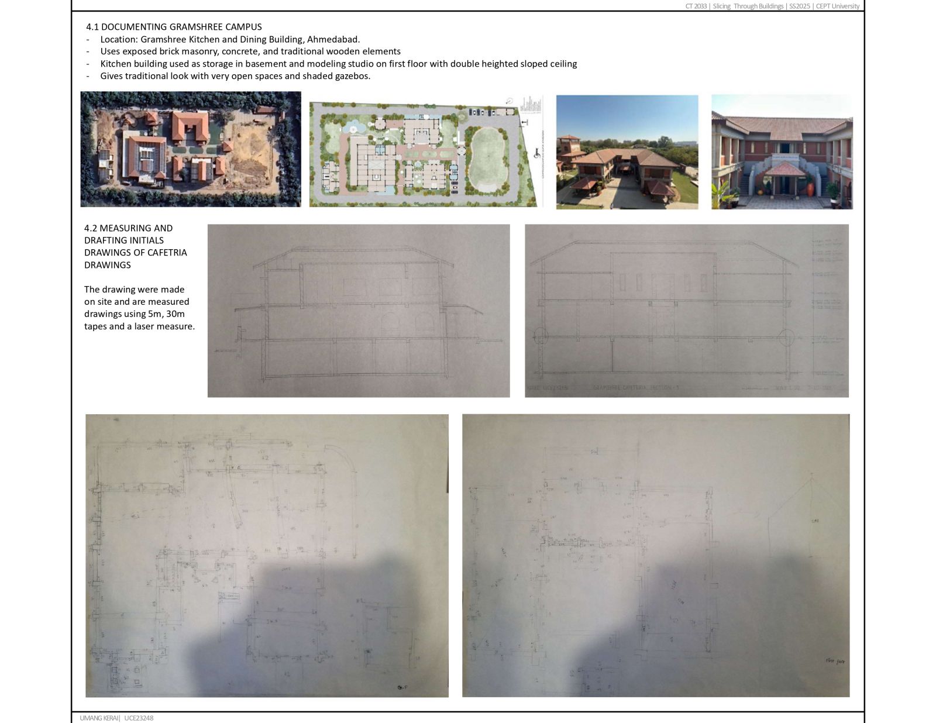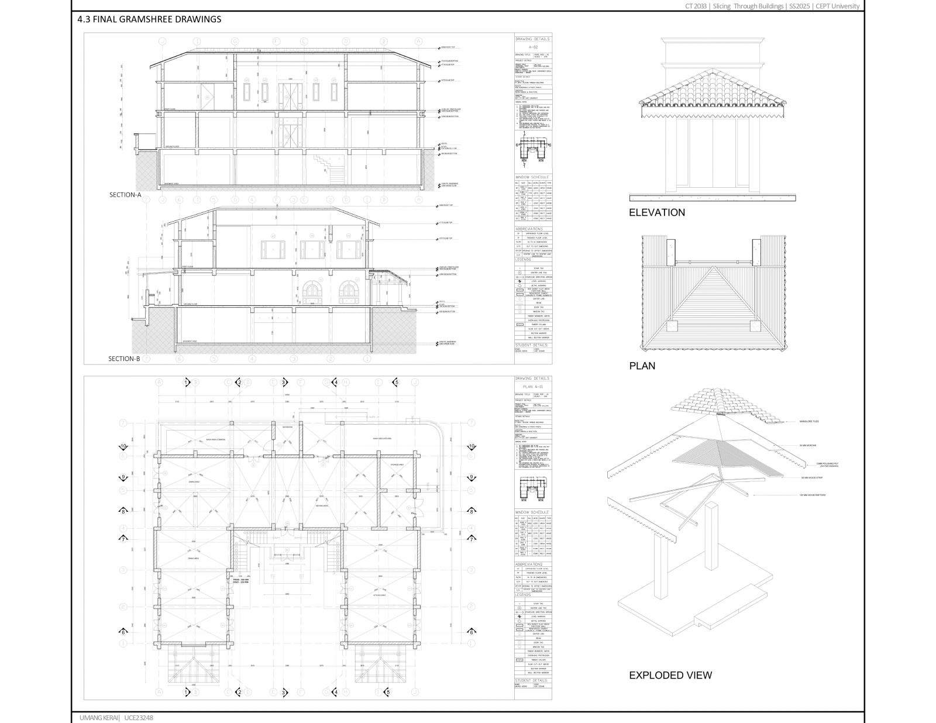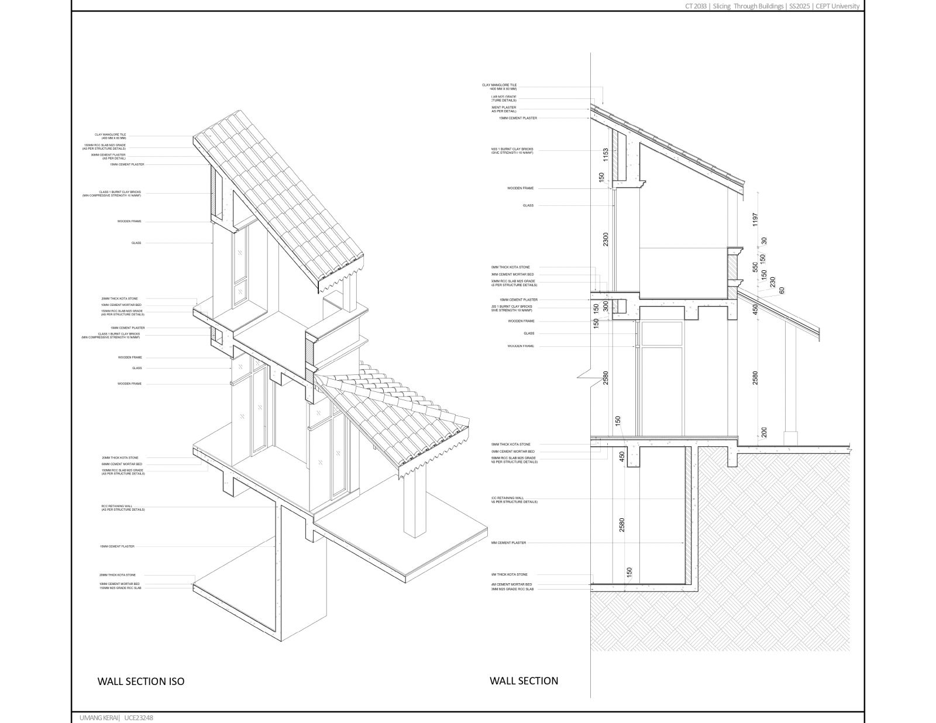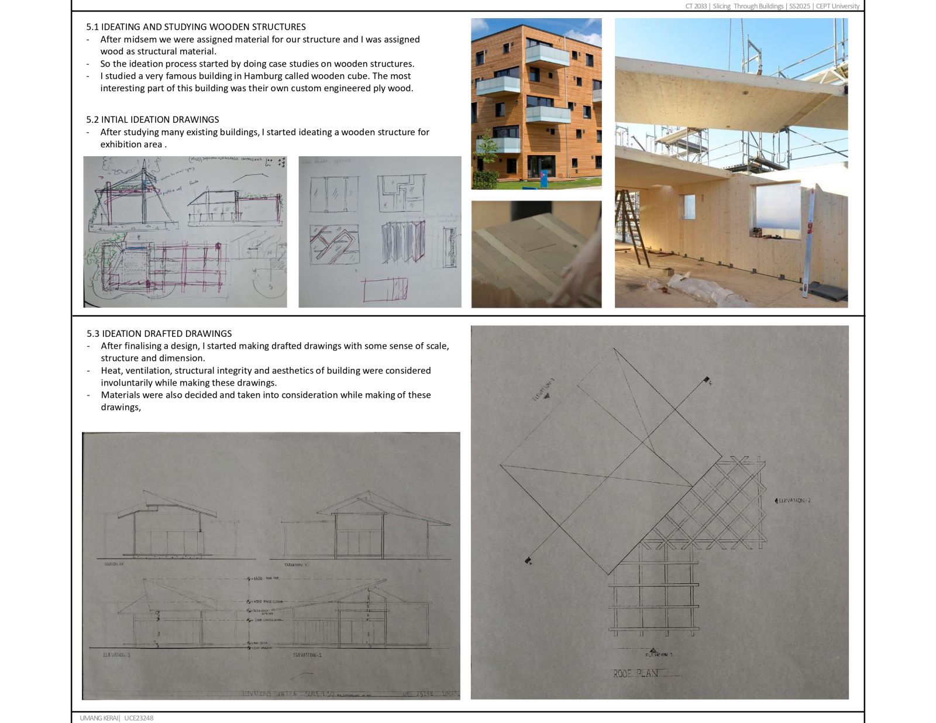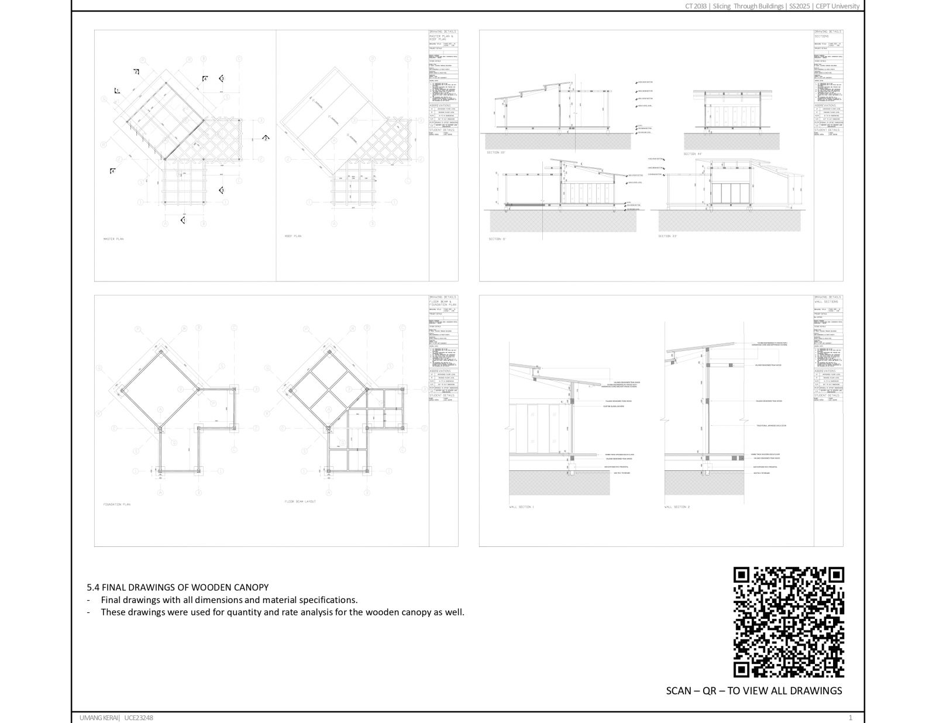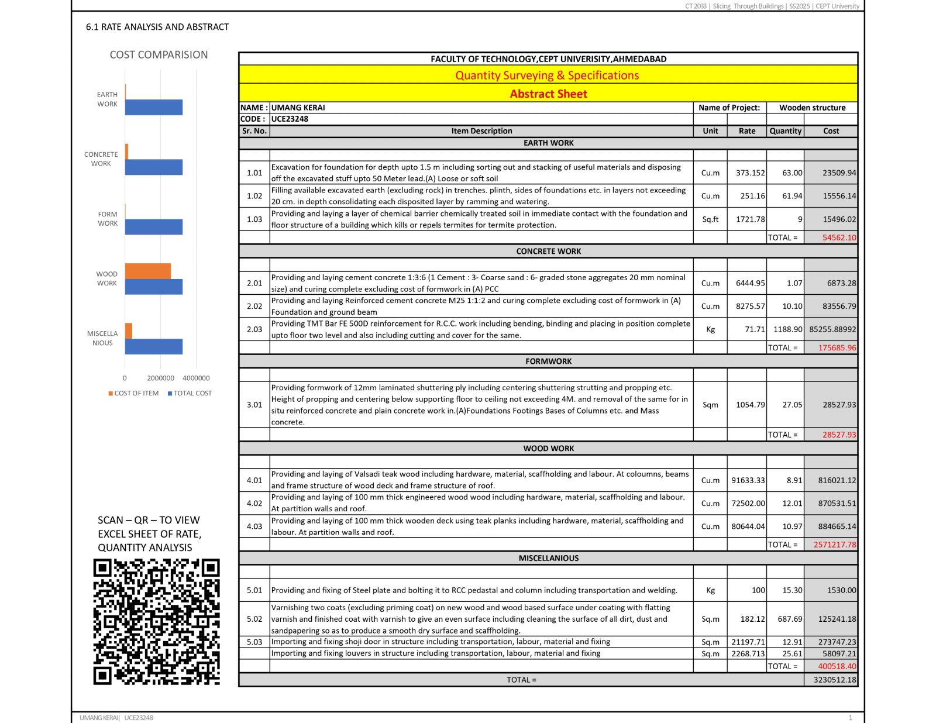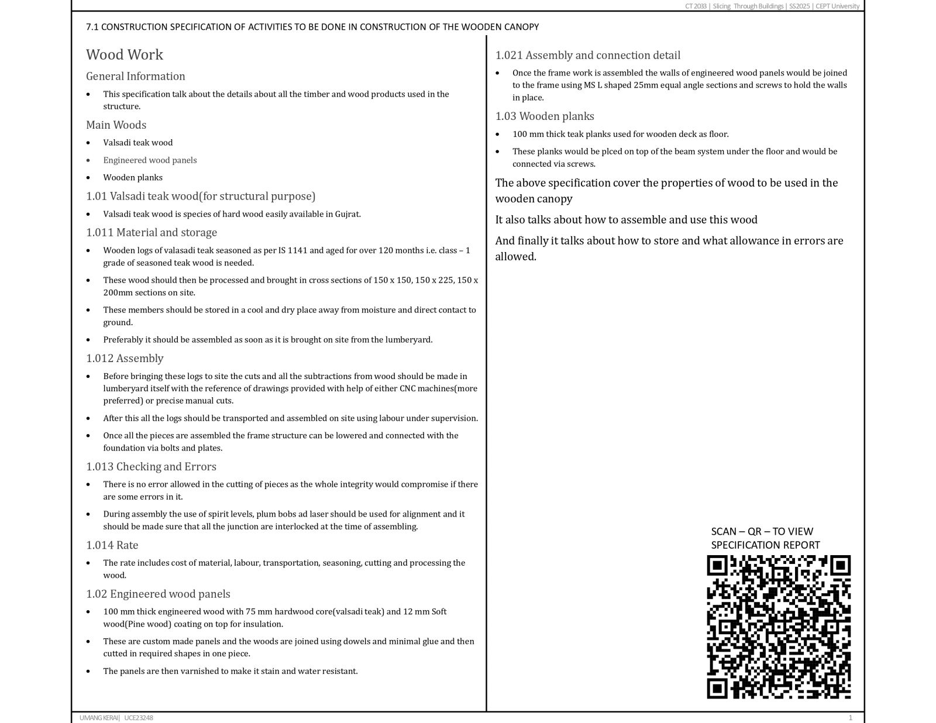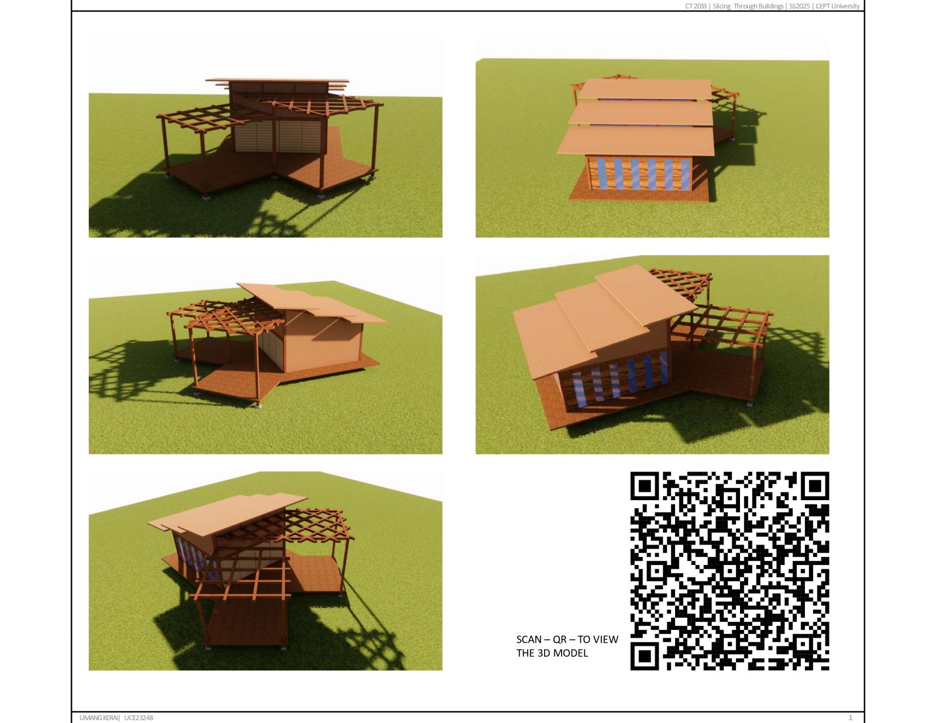Your browser is out-of-date!
For a richer surfing experience on our website, please update your browser. Update my browser now!
For a richer surfing experience on our website, please update your browser. Update my browser now!
This project shows my journey through slicing through buildings a 16-week course. this course aims towards making of construction drawings via challenging me to design a small-scale wooden structure for an extension of existing building. It also aims towards the construction specification and estimation of number of quantities required in making of the structure. And at last, it also aims to give a detailed estimate of what the actual cost would be to make the structure considering each and every material and process regarding the construction of the wooden canopy
View Additional Work