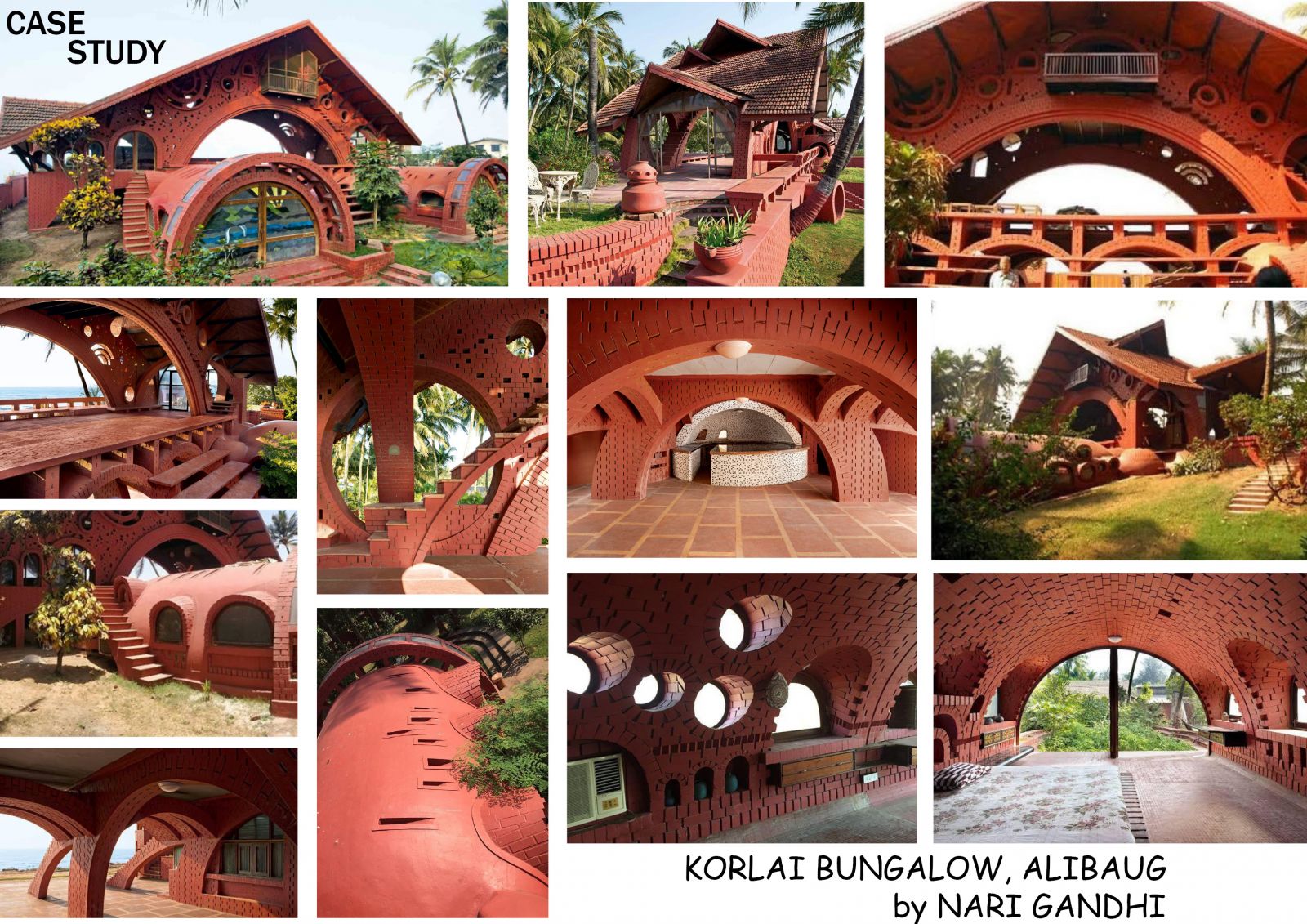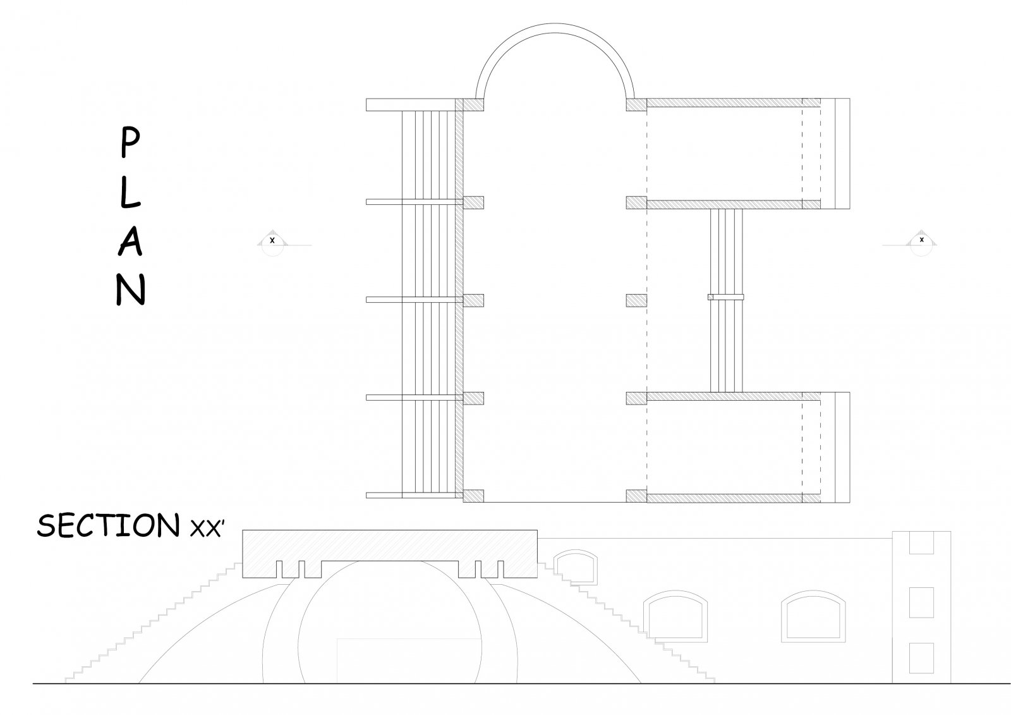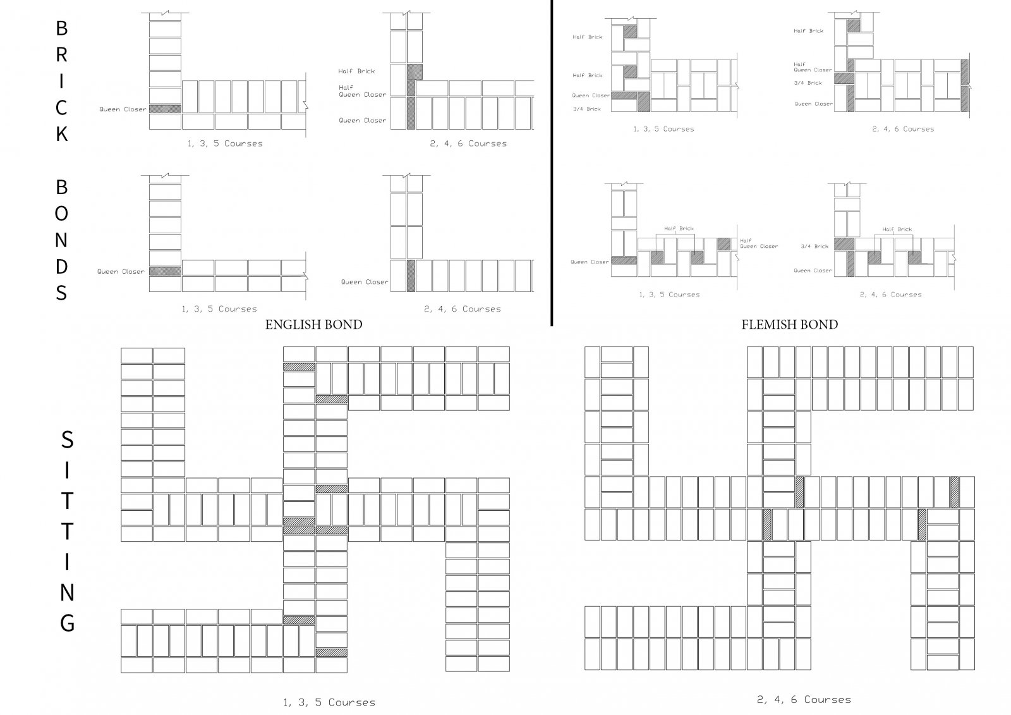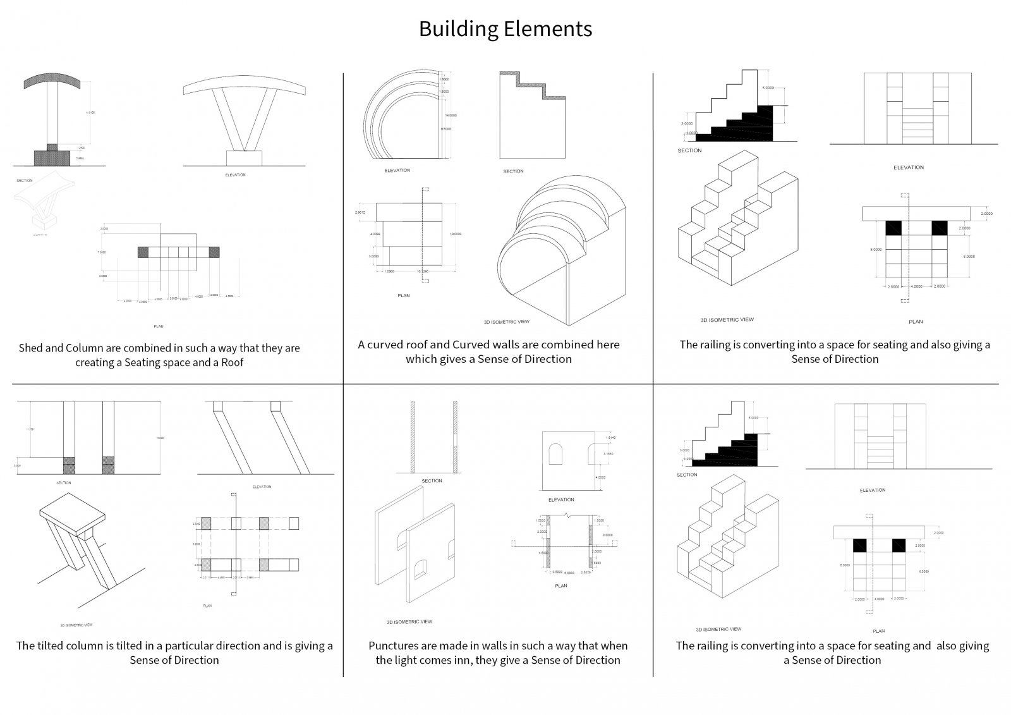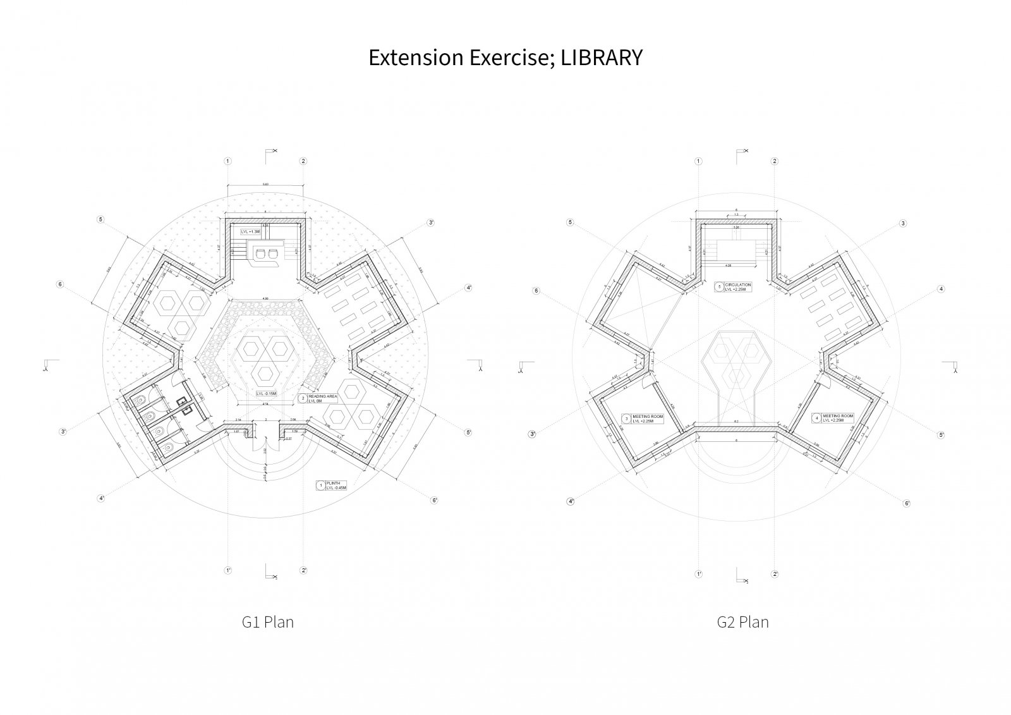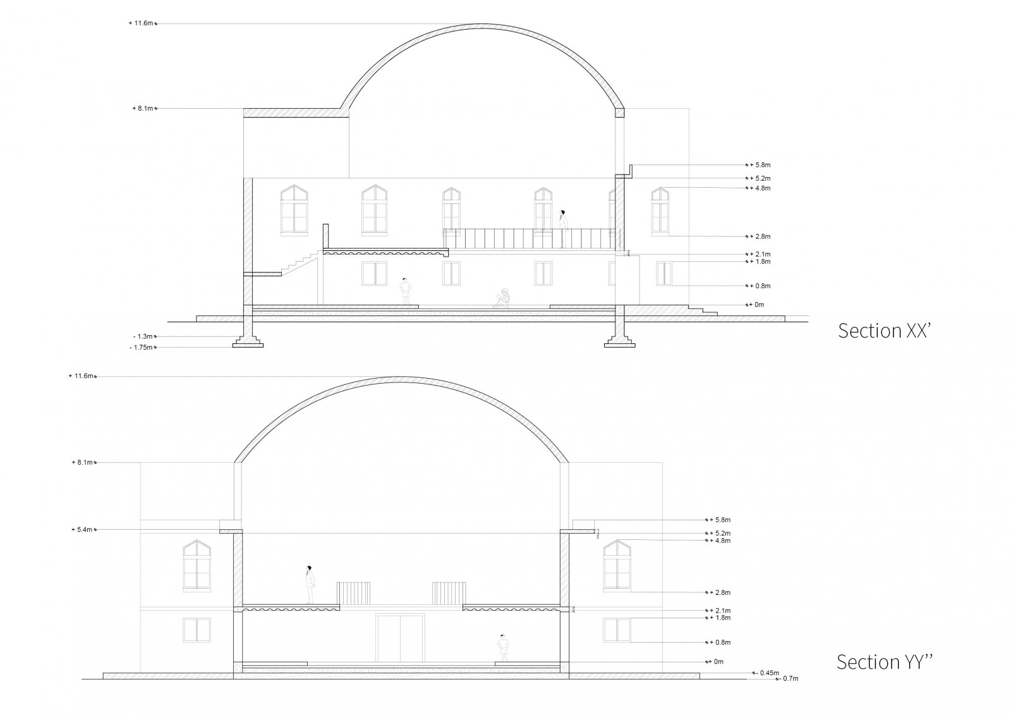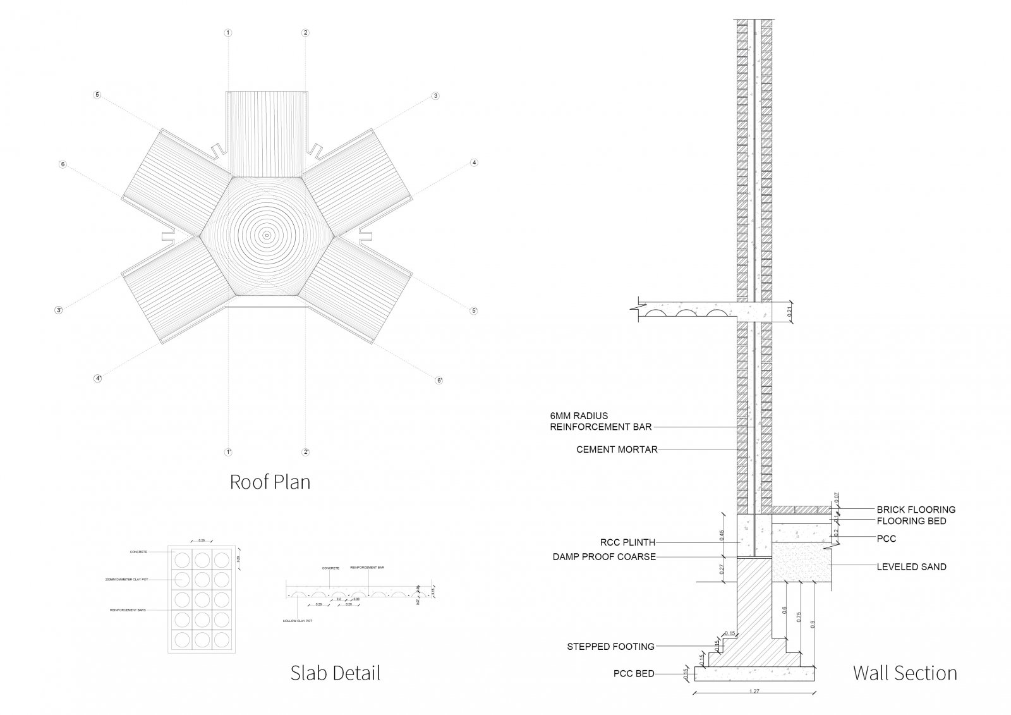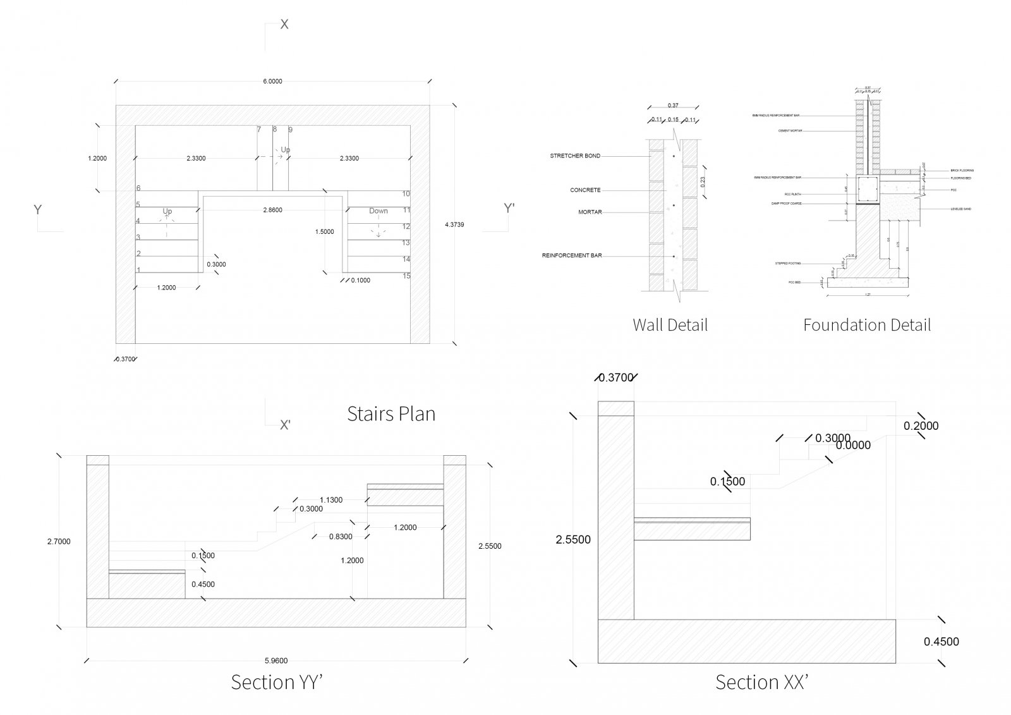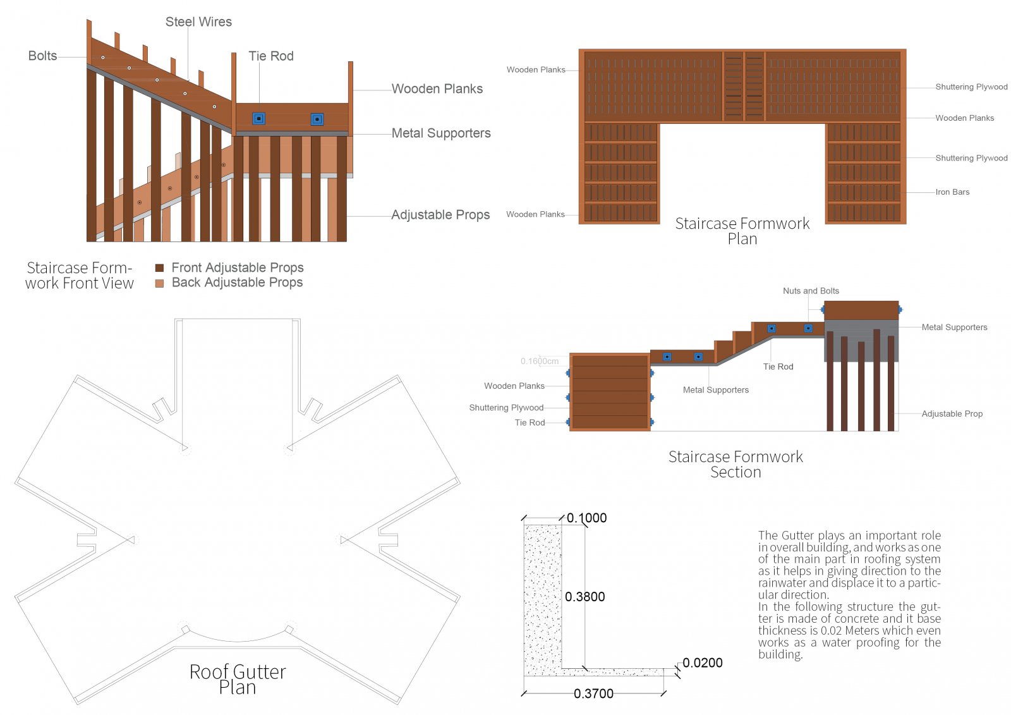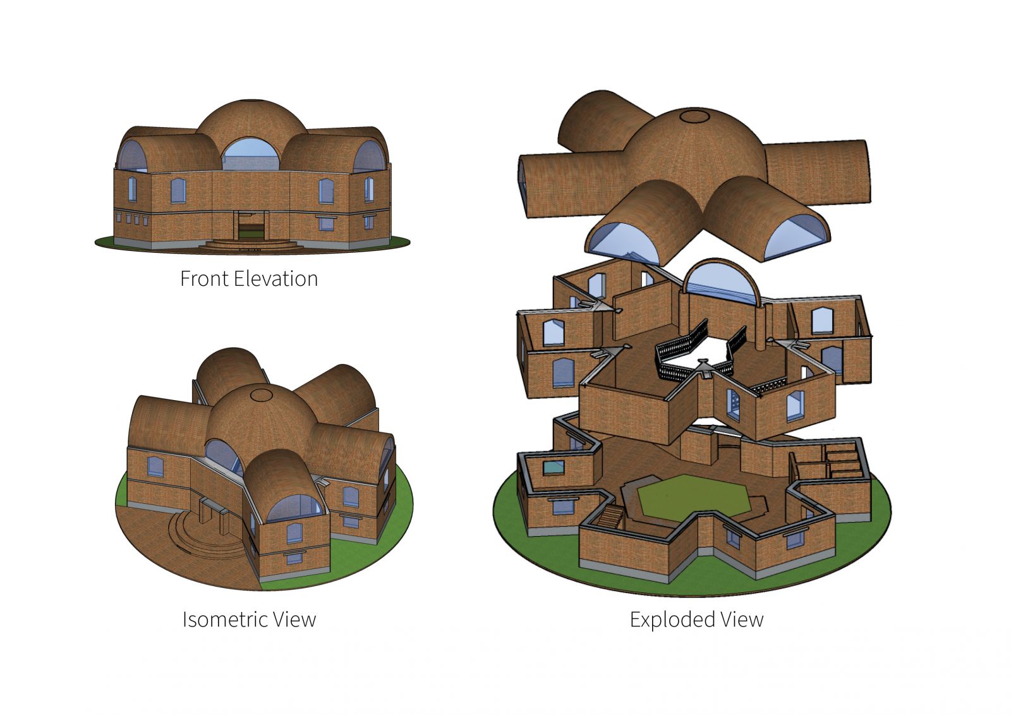Your browser is out-of-date!
For a richer surfing experience on our website, please update your browser. Update my browser now!
For a richer surfing experience on our website, please update your browser. Update my browser now!
For designing the modules, various design principles were applied. Two independent volumes were clubbed together to achieve the final design comprising of the main Library. Various details such as gutter and gargoyles, skylight, railing, flooring, lintel and sill, typical brick course plan for the whole building, squinch, and recessed wall were also covered as the part of the project. It was supposed to be a load-bearing structure (all structural elements should be made of bricks). We did a lot of different exercises before coming to the final project for getting acquainted with the principles of design, properties, and nature of bricks, and the overall essence of brick construction.
So the focus is to design as per their ethics which gives building its special character. Also how to construct and analyze drawings as per the structure point of view.
Click here to view a detailed portfolio.
