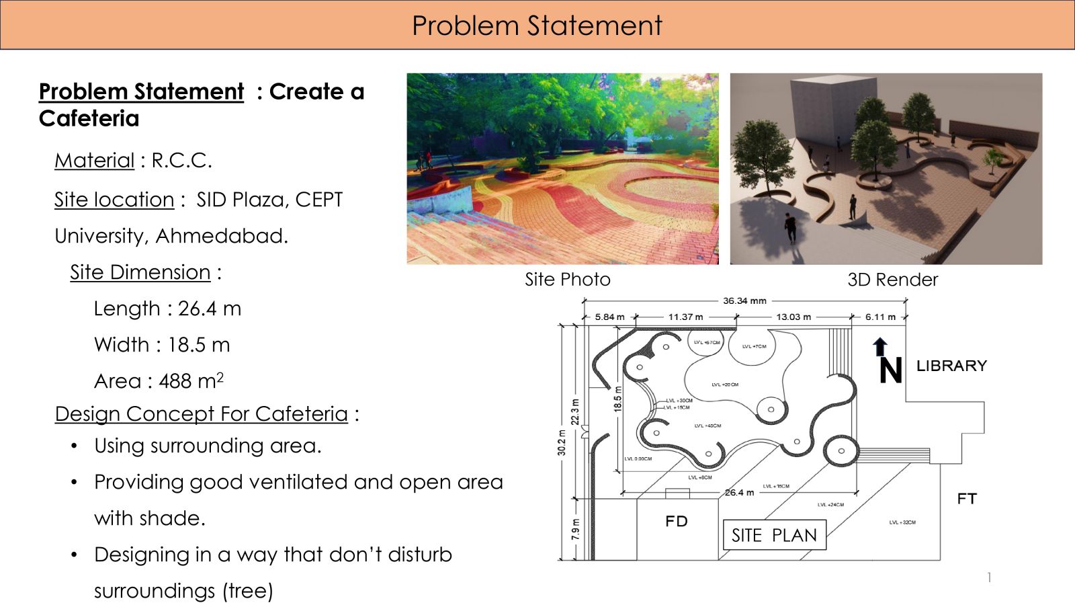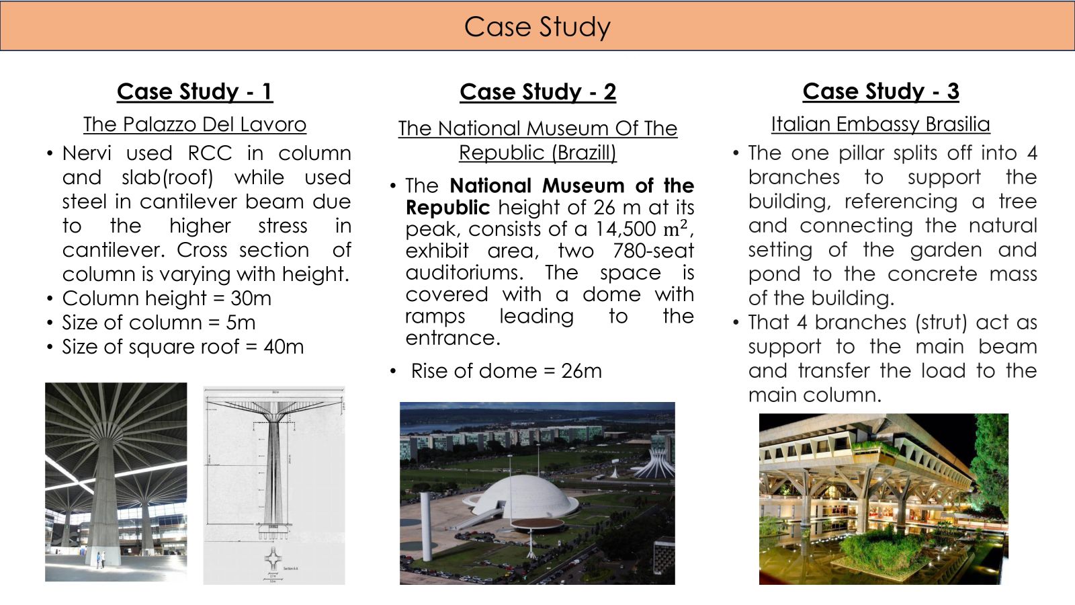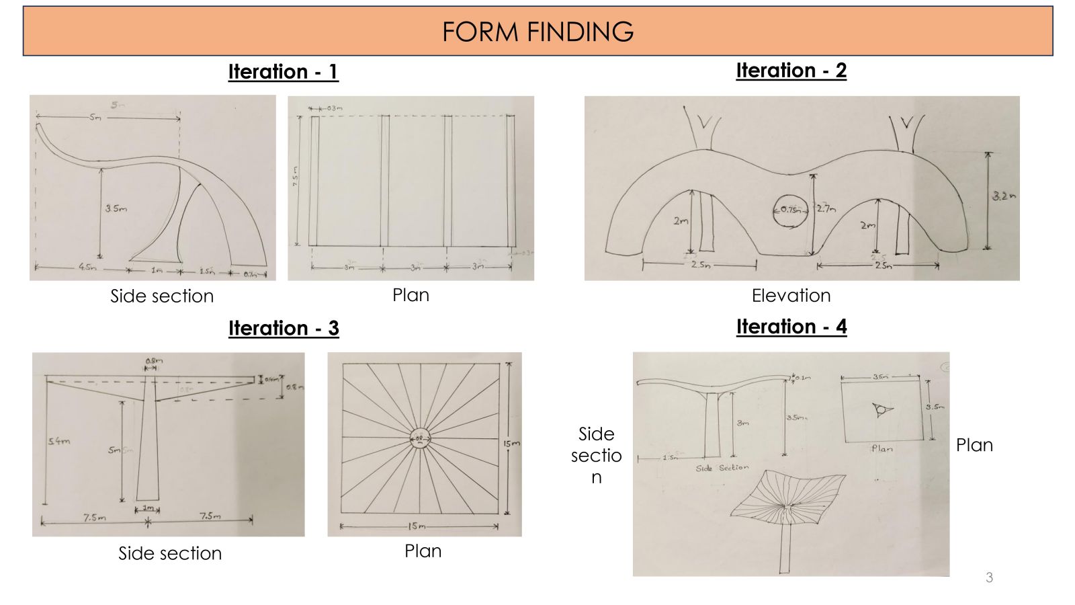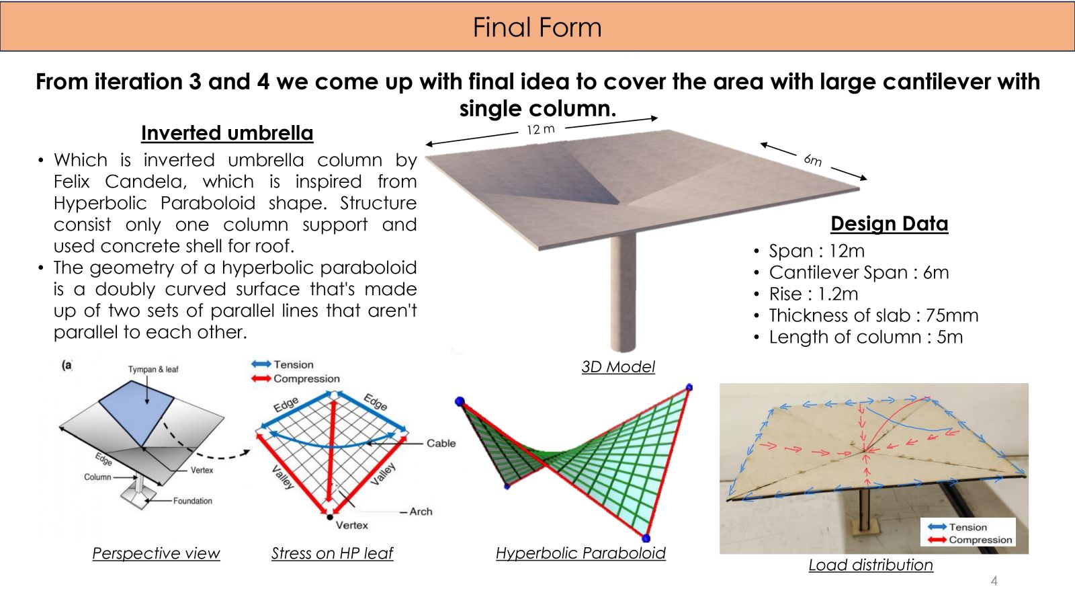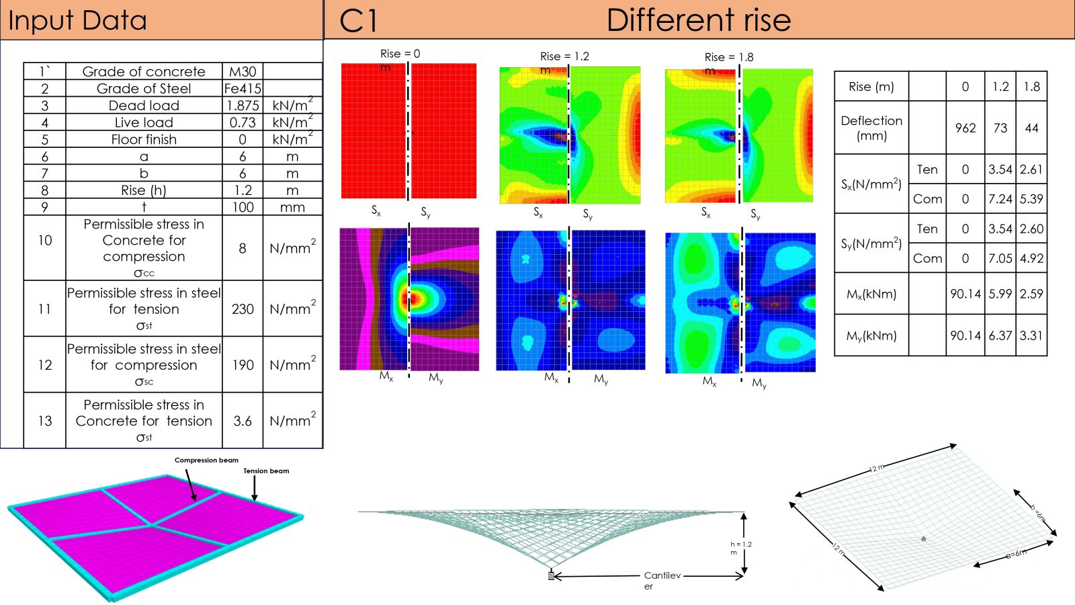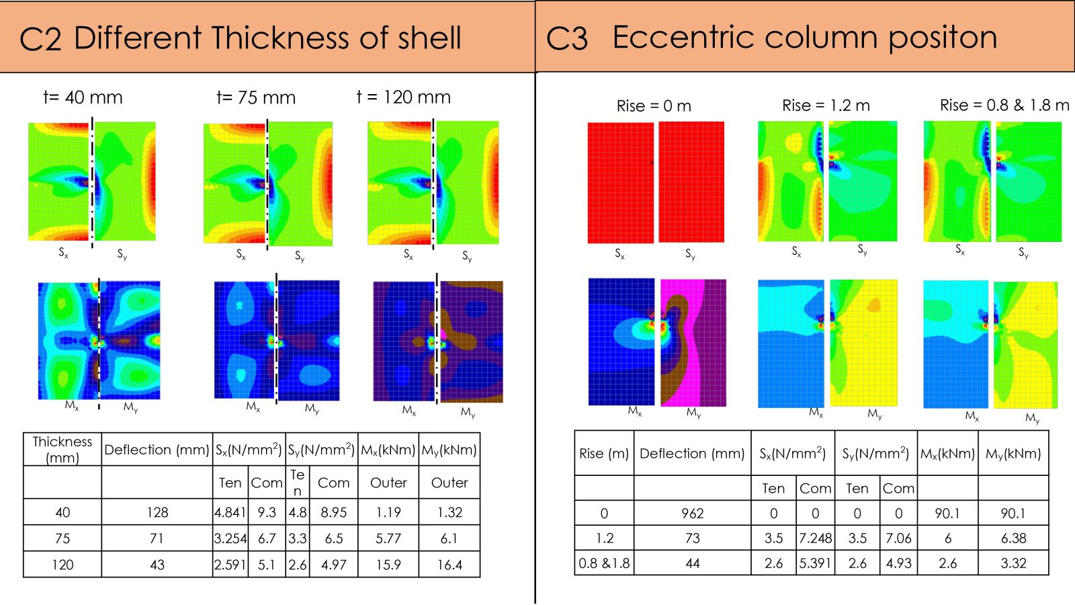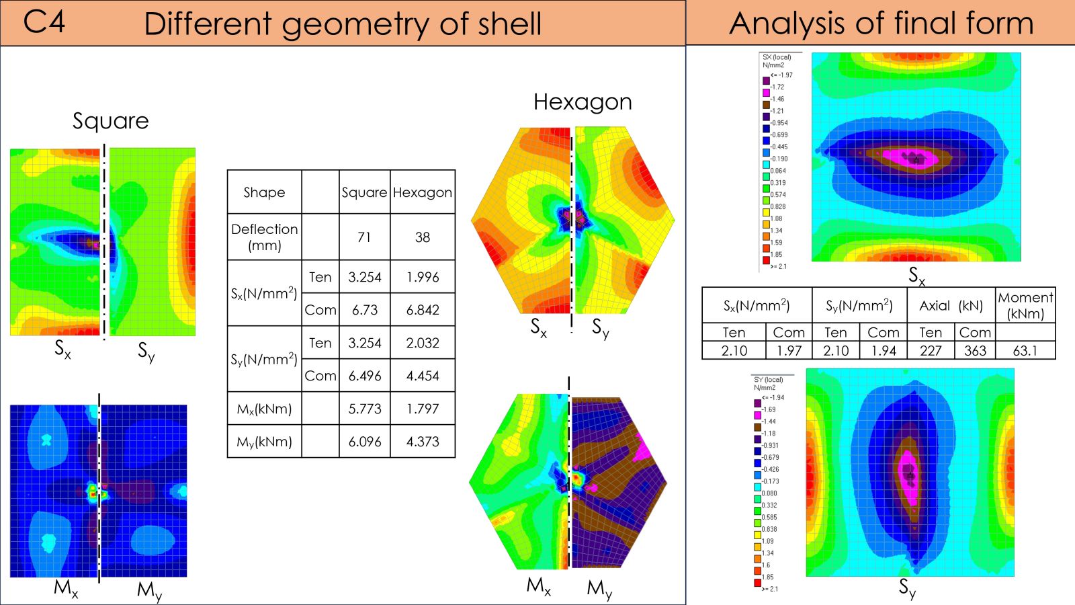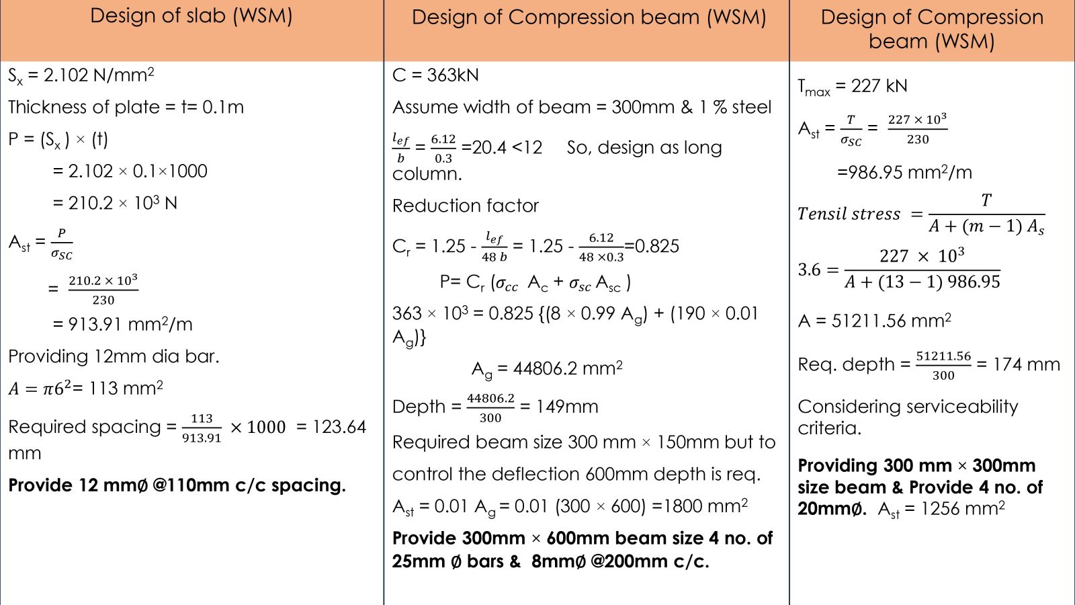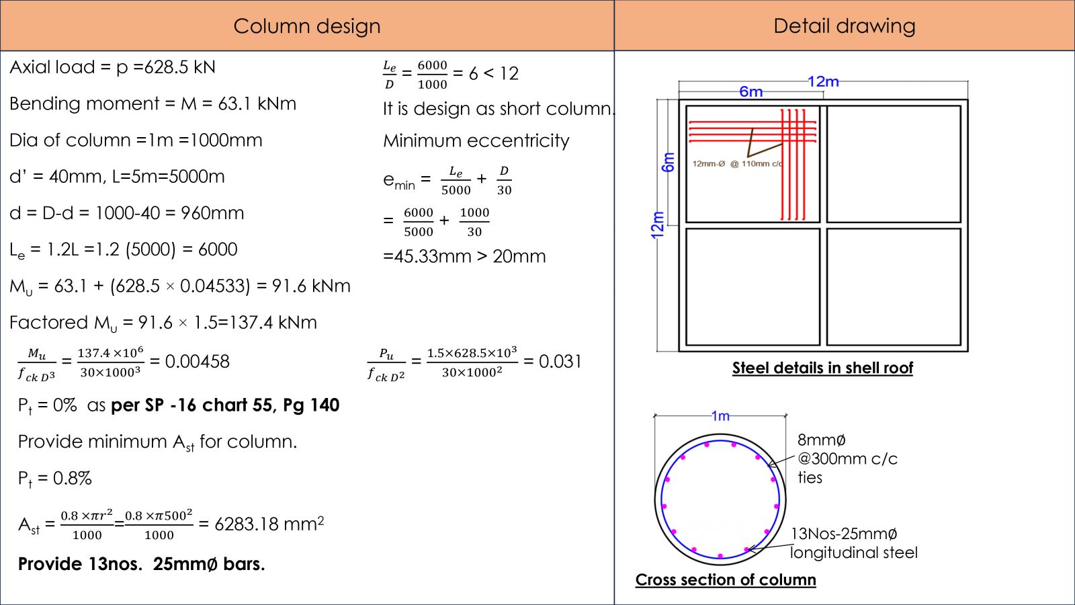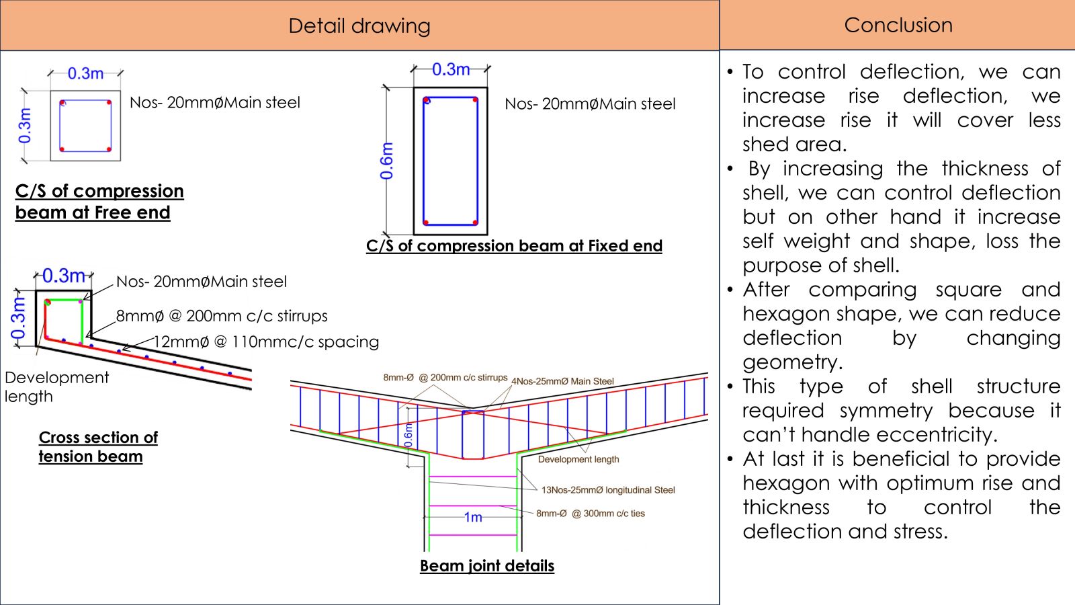Your browser is out-of-date!
For a richer surfing experience on our website, please update your browser. Update my browser now!
For a richer surfing experience on our website, please update your browser. Update my browser now!
In this Studio, we explored various materials and their applications in design. We learned how to design structures using both hands-on techniques and computer tools to improve our calculations. Our main project involves designing the roof for the cafeteria in the FD Courtyard, with R.C.C. (Reinforced Cement Concrete) as the primary material. We gained an understanding of how R.C.C. functions, from form-finding and development to establishing the structural system. We also carried out preliminary design work, sizing of elements, structural analysis, and initial detailing of the project's structural components.
