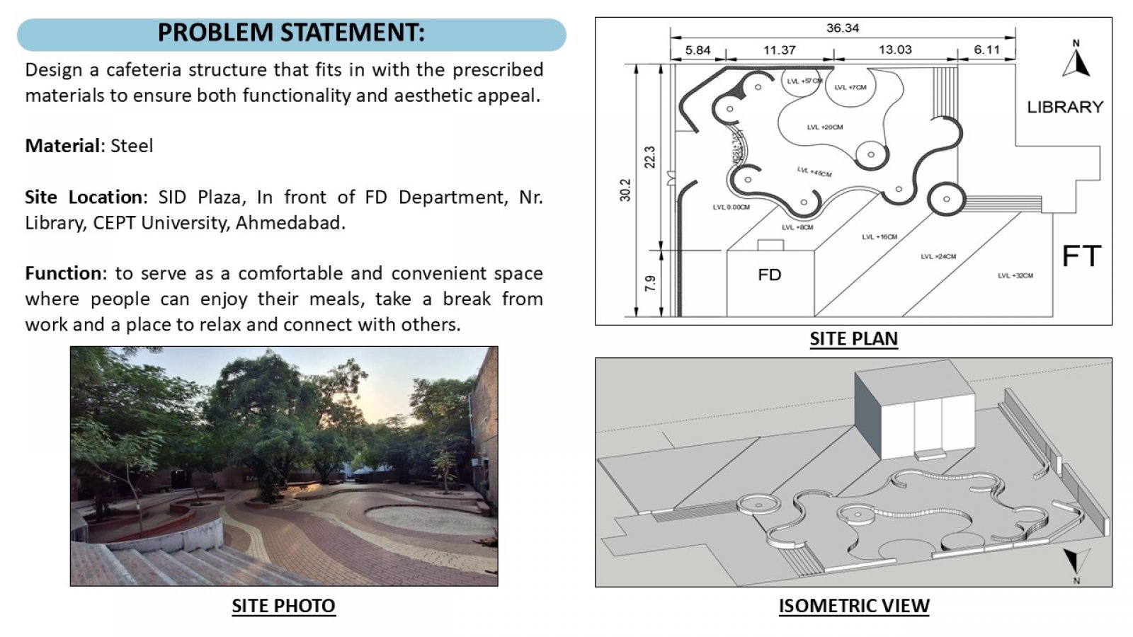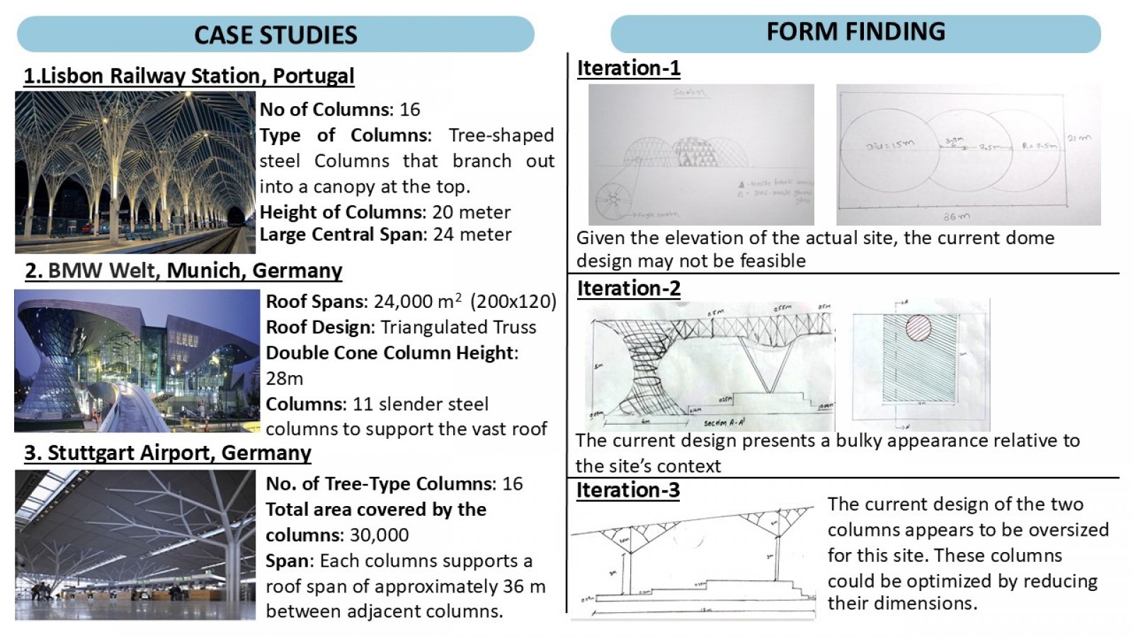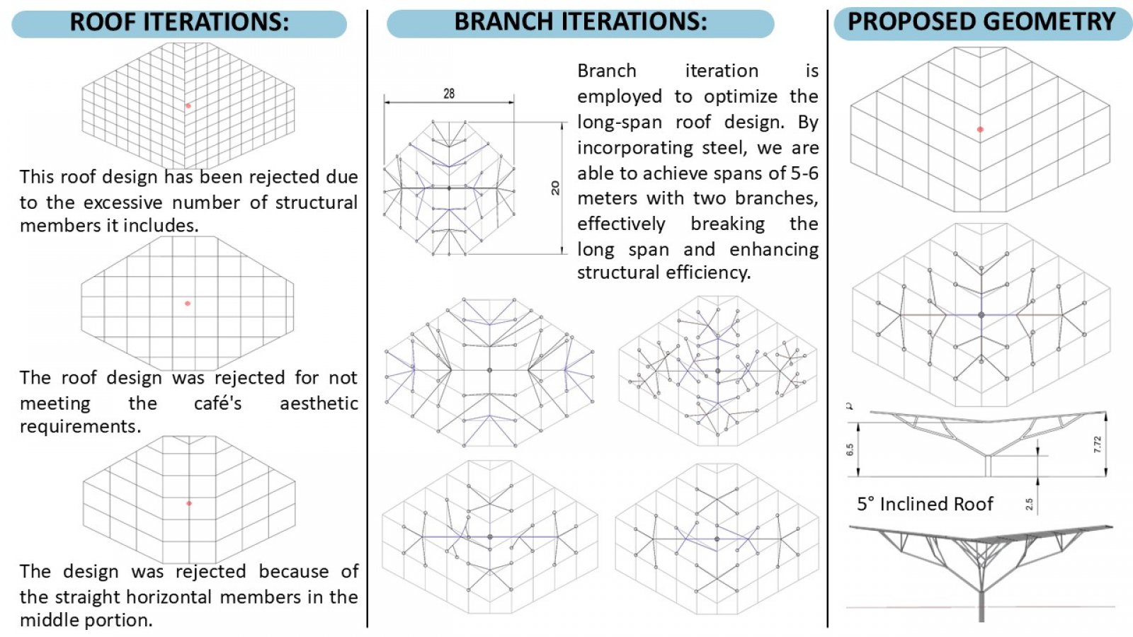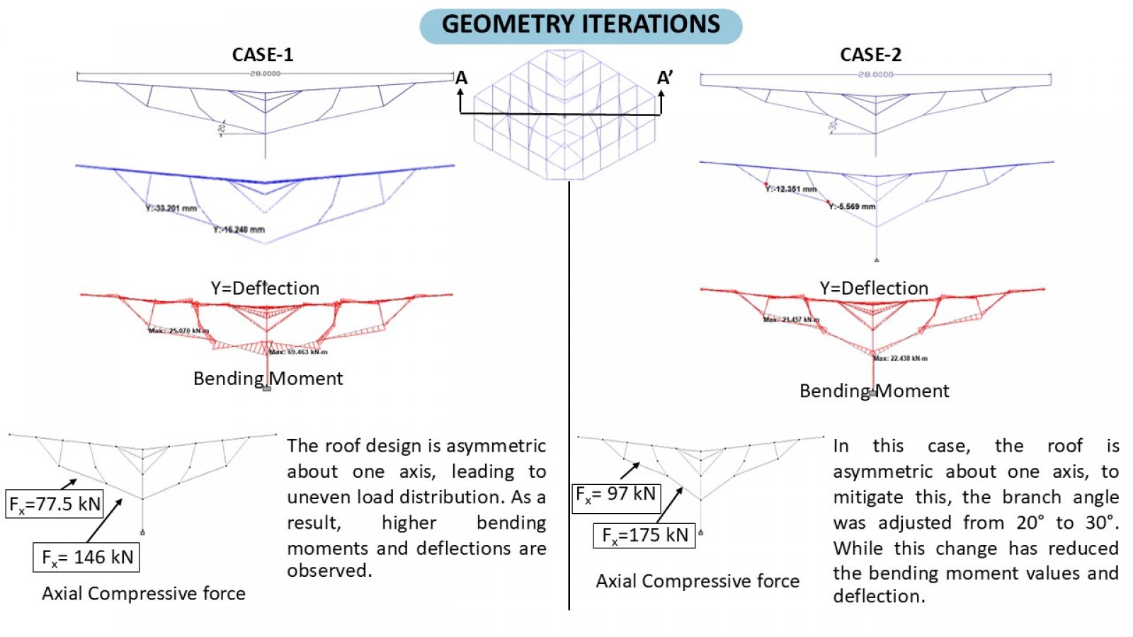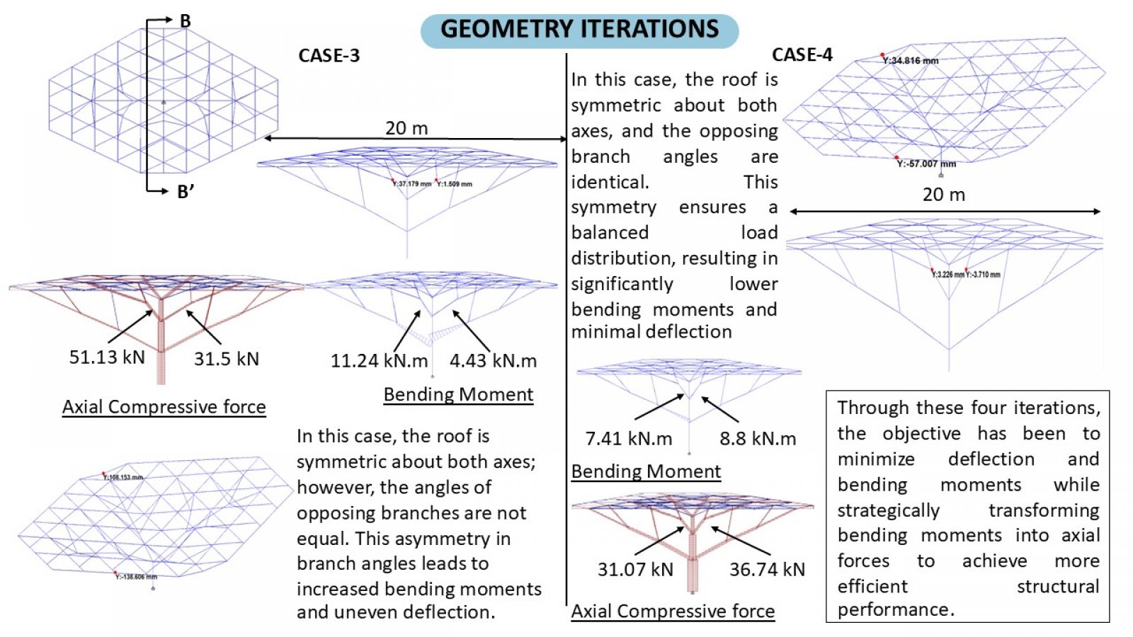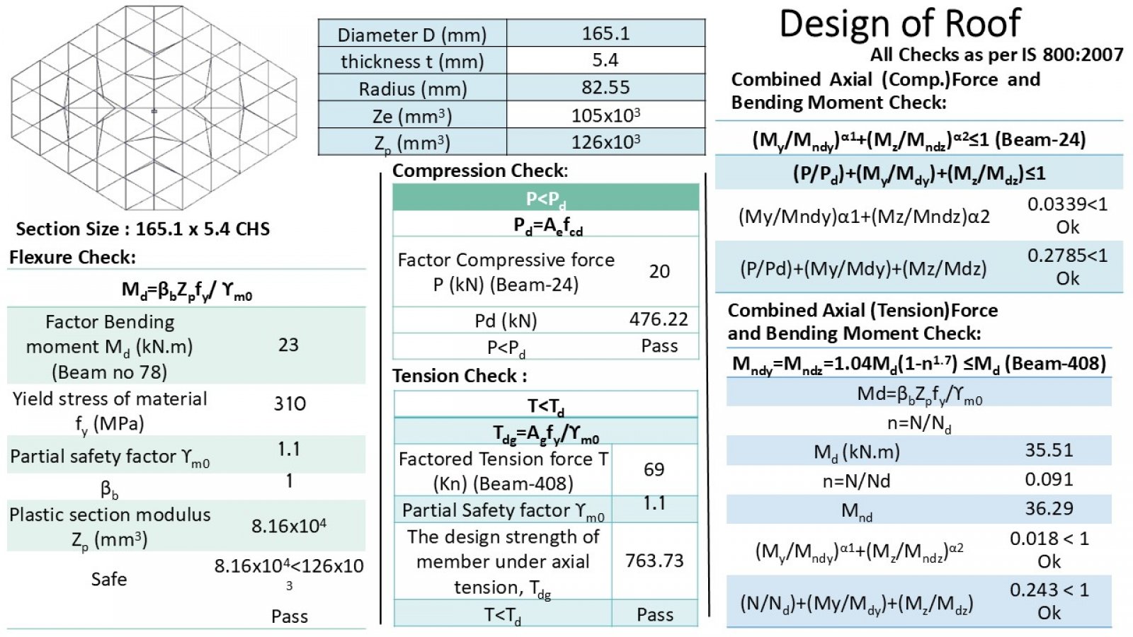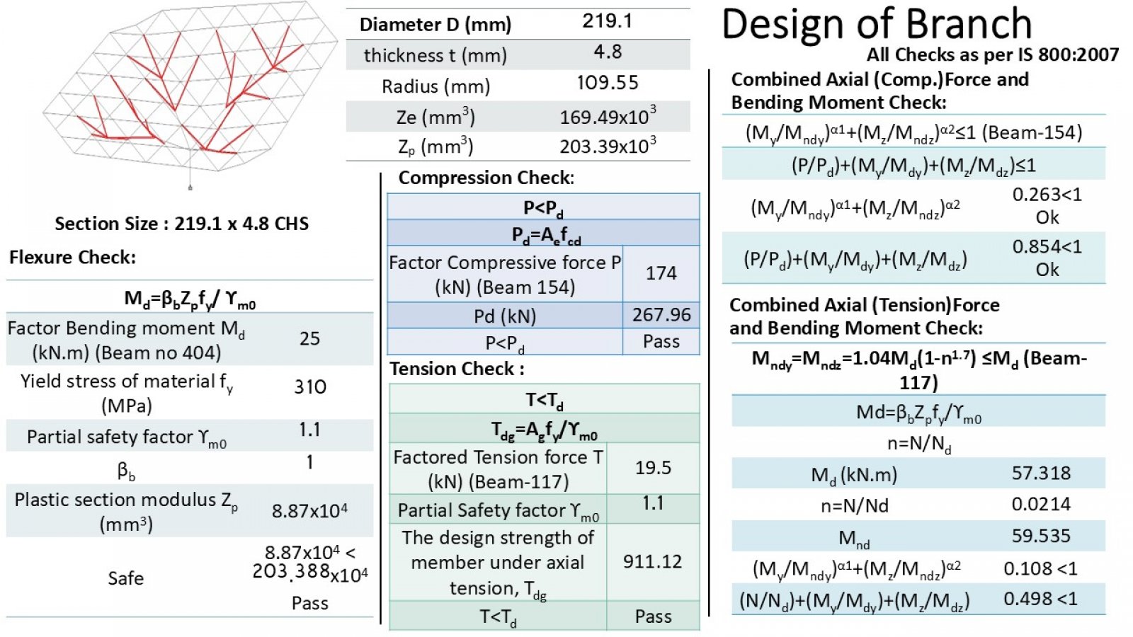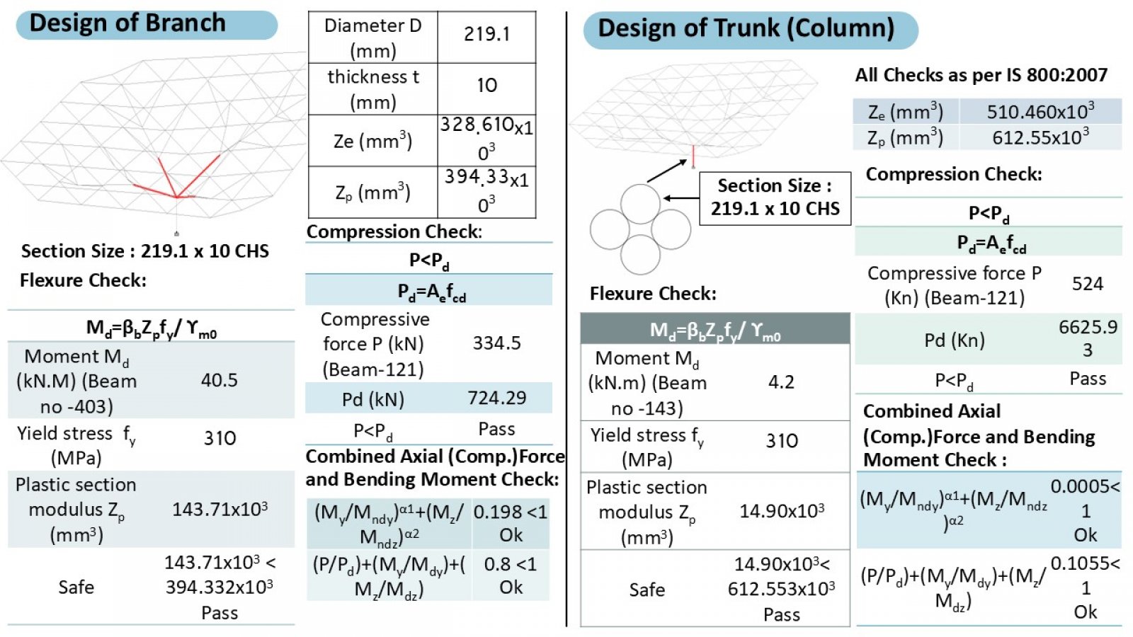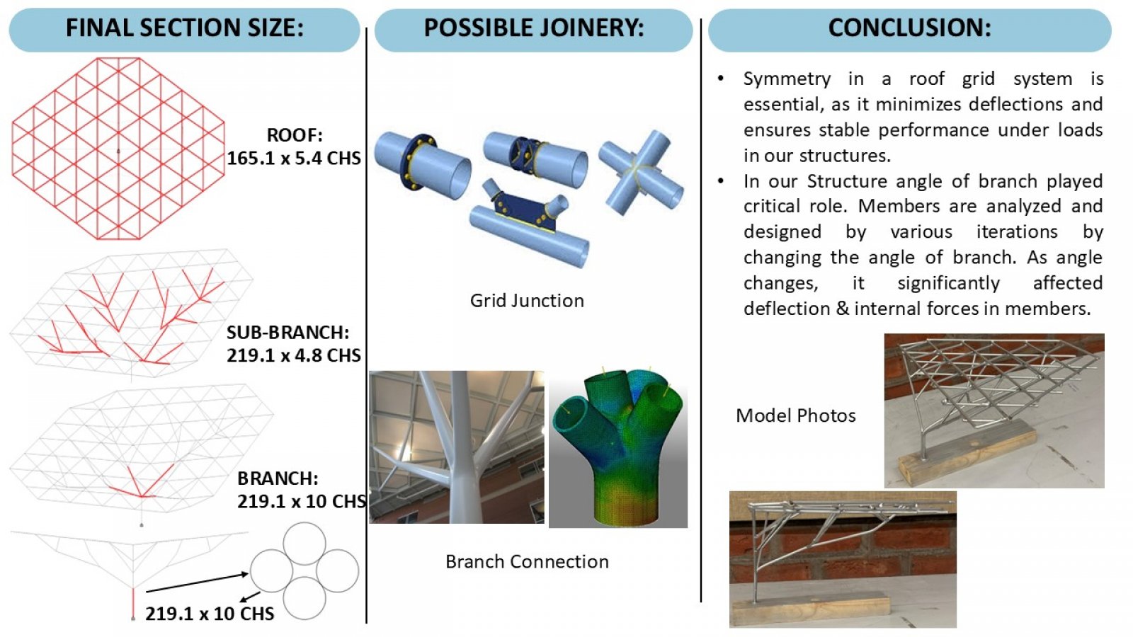Your browser is out-of-date!
For a richer surfing experience on our website, please update your browser. Update my browser now!
For a richer surfing experience on our website, please update your browser. Update my browser now!
The course emphasizes understanding various materials and their application in design practices, with a focus on structural design processes. The semester studio prioritized practical knowledge through manual and software-based structural analysis, enhancing mathematical skills and verifying results. Students studied structural forms like trusses, arches, cable-stayed structures, and frames through exercises, tutorials, site visits, and lab sessions. This hands-on approach fostered efficient and economical design of structural forms. The project involves designing a café in the FD Courtyard using steel as the primary material. Objectives include exploring material properties, form-finding, structural system development, preliminary design, element sizing, analysis, and detailing.
