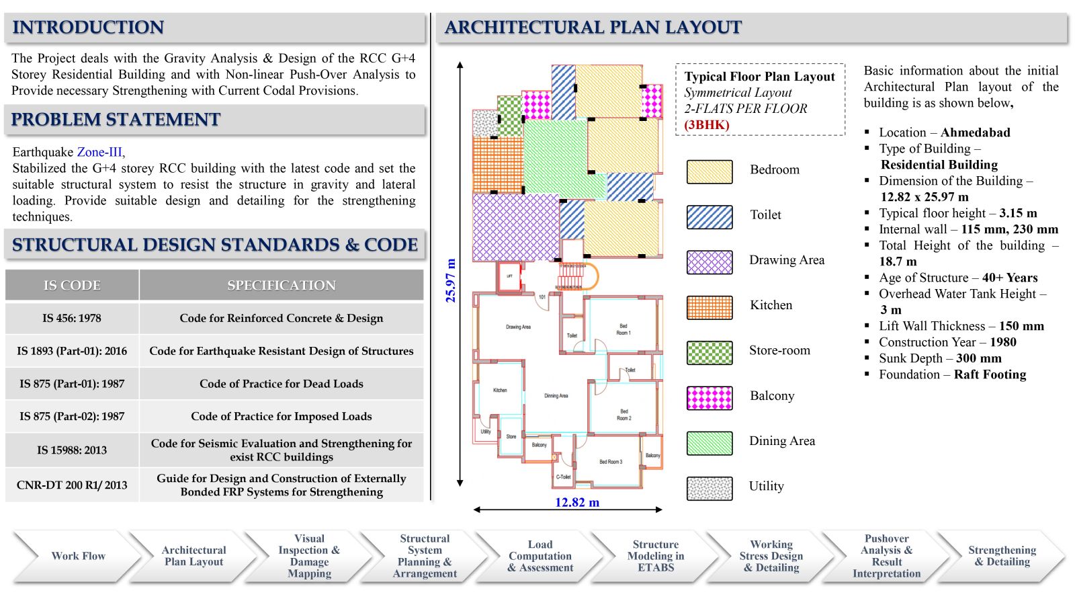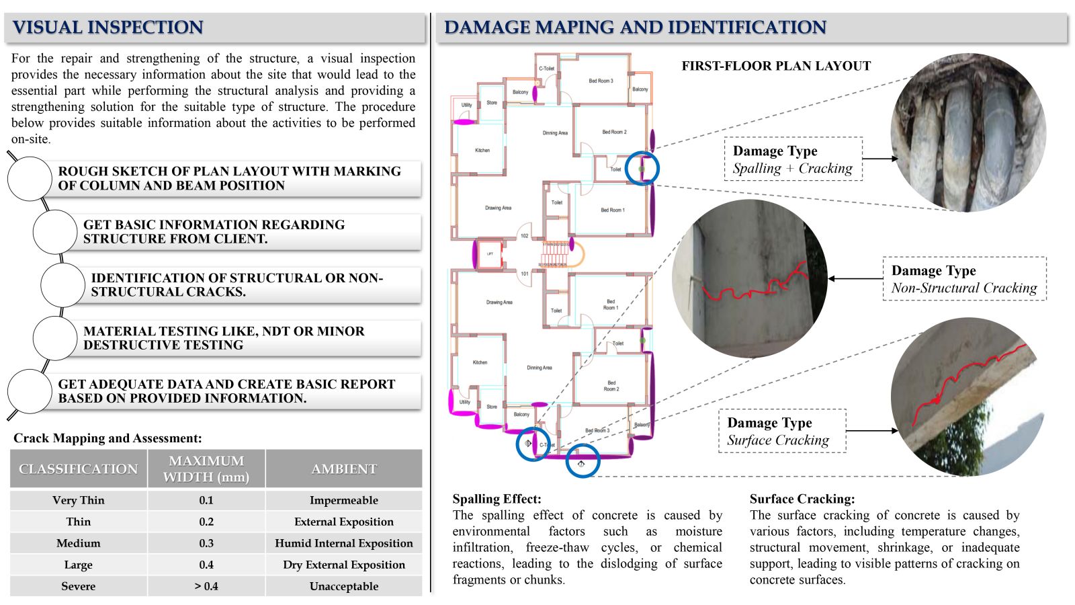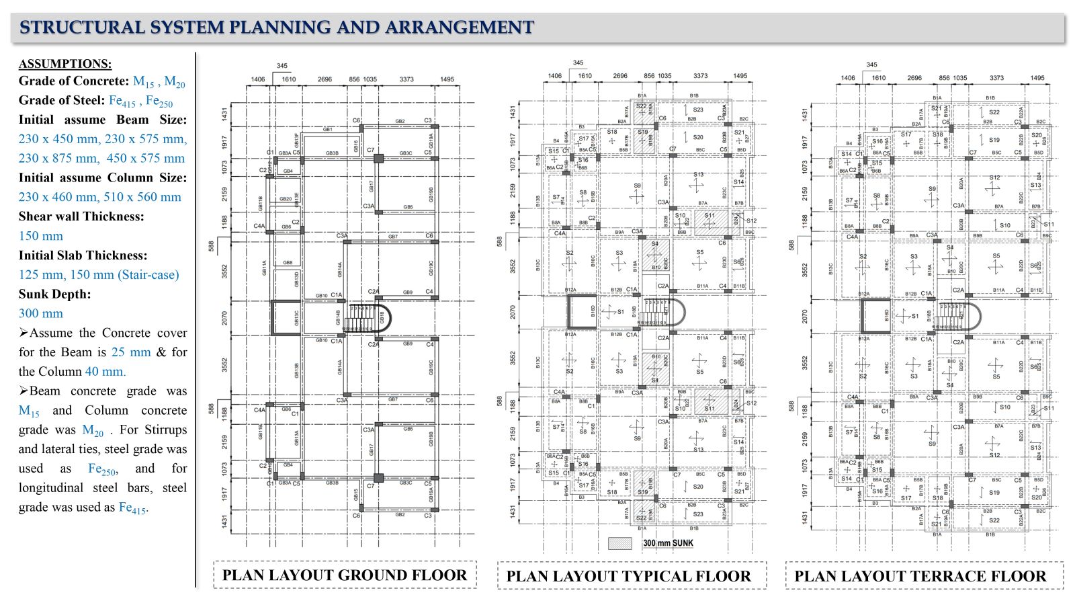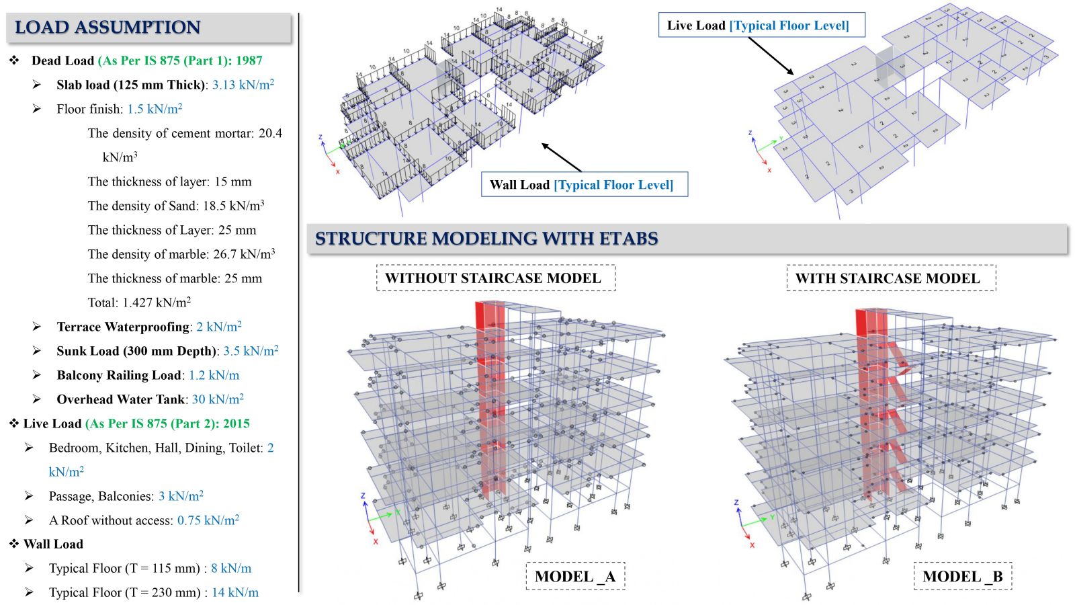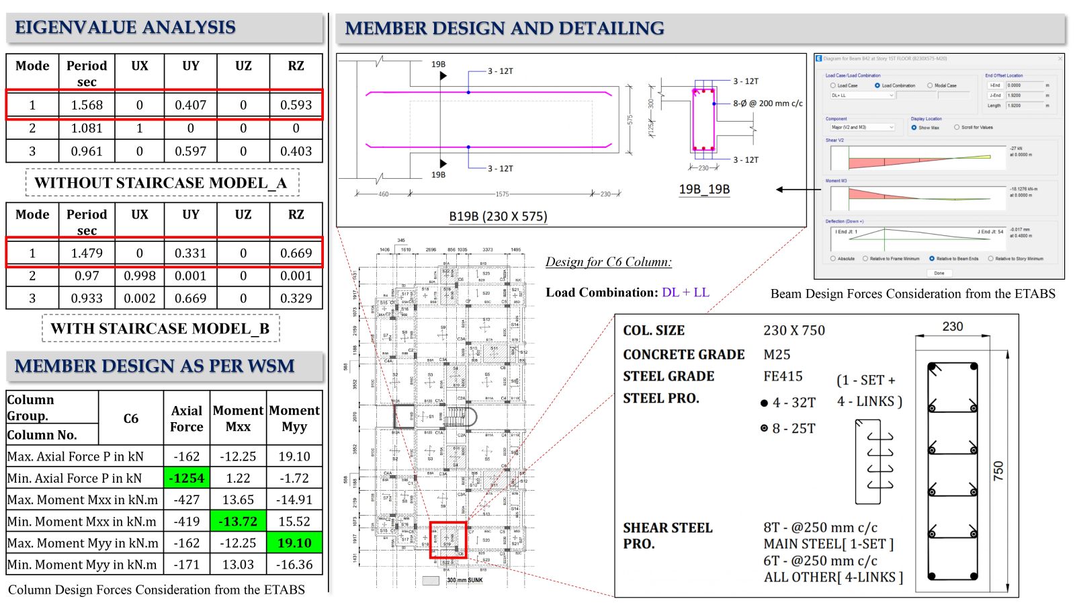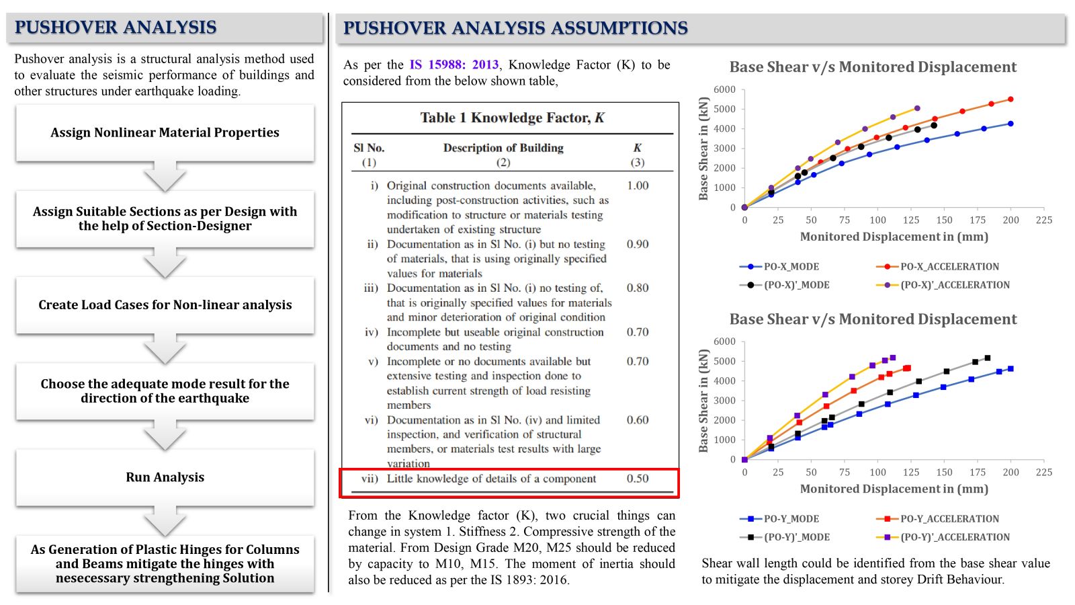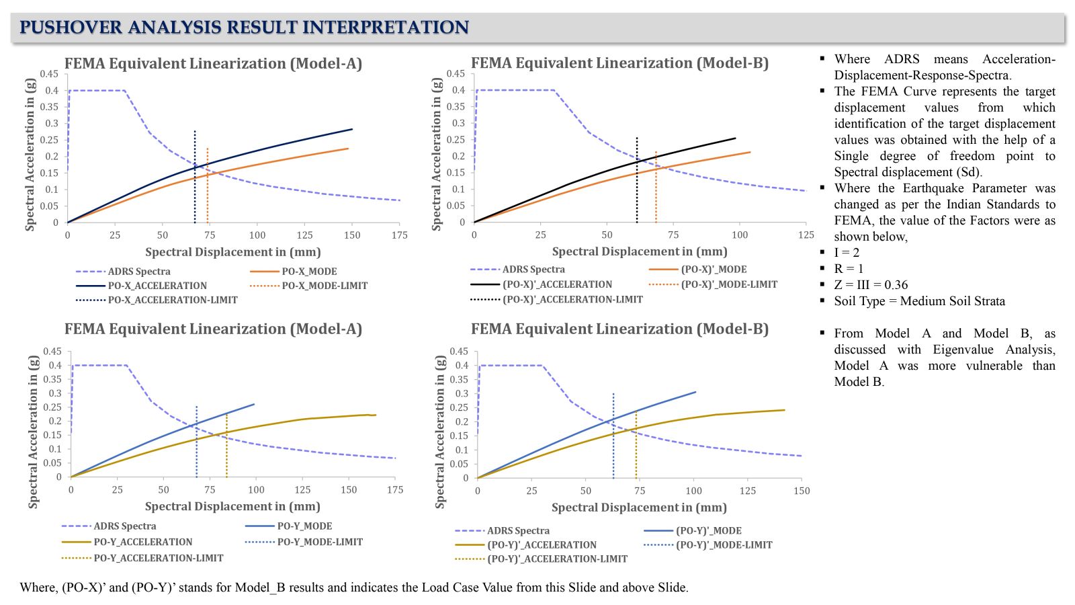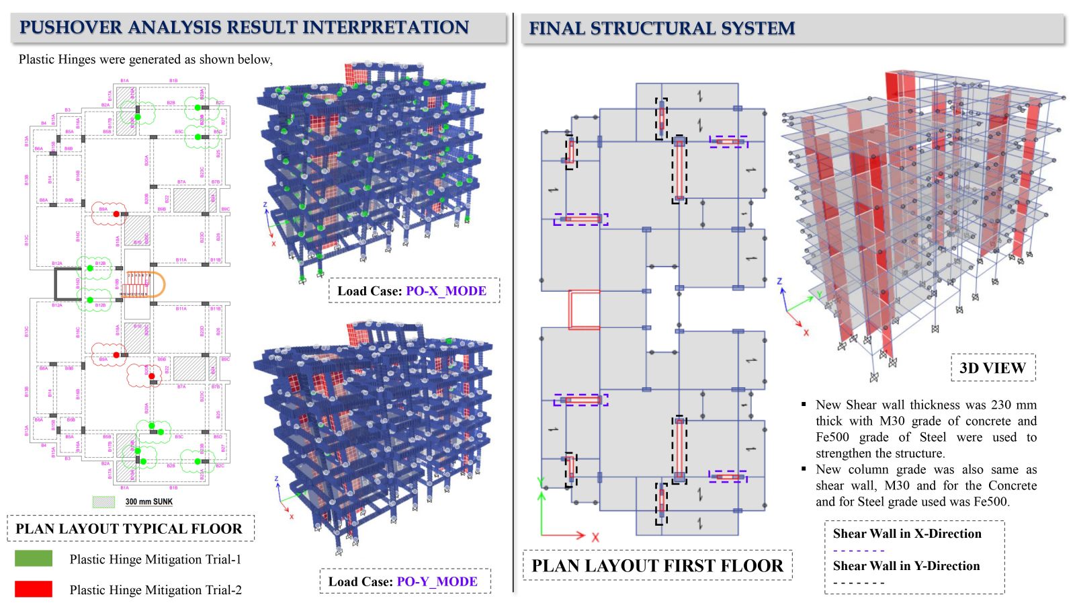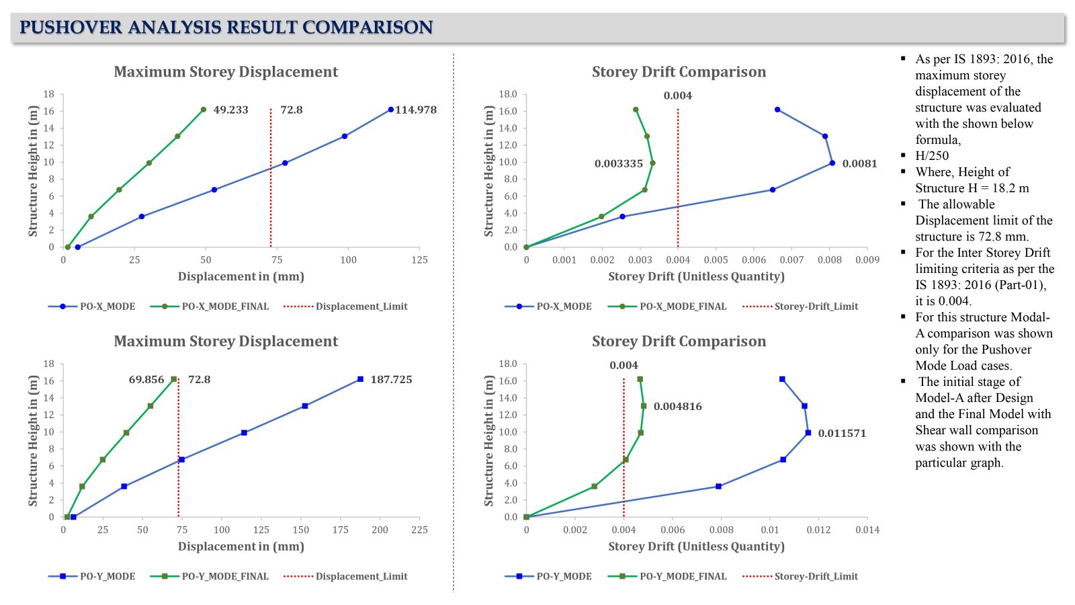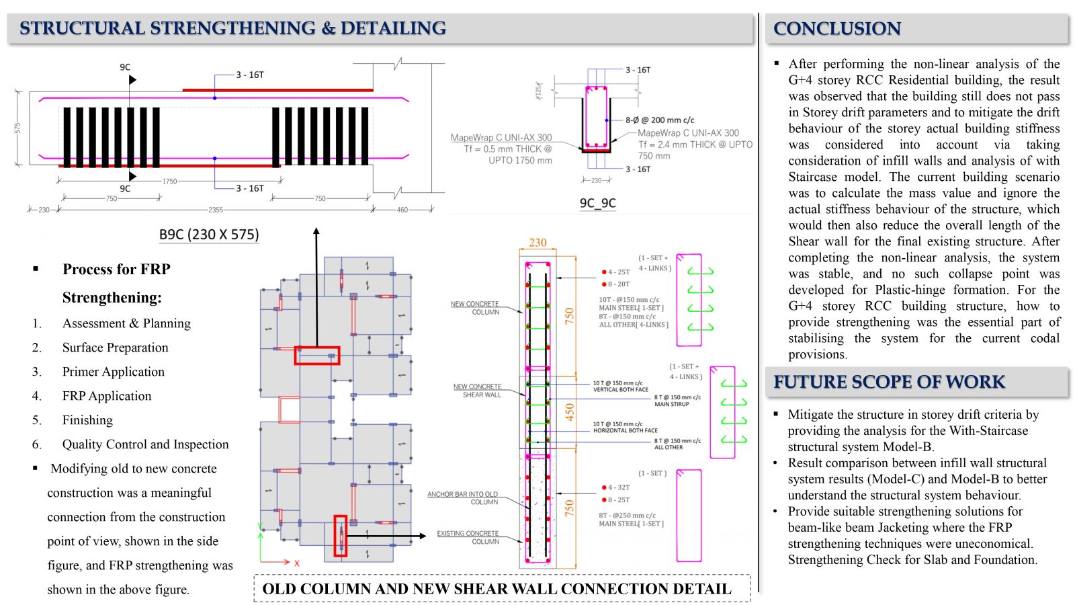Your browser is out-of-date!
For a richer surfing experience on our website, please update your browser. Update my browser now!
For a richer surfing experience on our website, please update your browser. Update my browser now!
The project involves the Non-linear analysis & RCC design of a G+ 4-storey residential building in zone III. The primary focus is stabilising the 40+ years old structure per the current Indian standards. The Working Stress design method is used to understand the actual behaviour and incorporates all the codal provisions related to gravity loading. The project also includes the results of an understanding of pushover analysis and the behaviour of plastic hinges. Finally, suitable measures like FRP strengthening and old-to-new construction modification were discussed.
