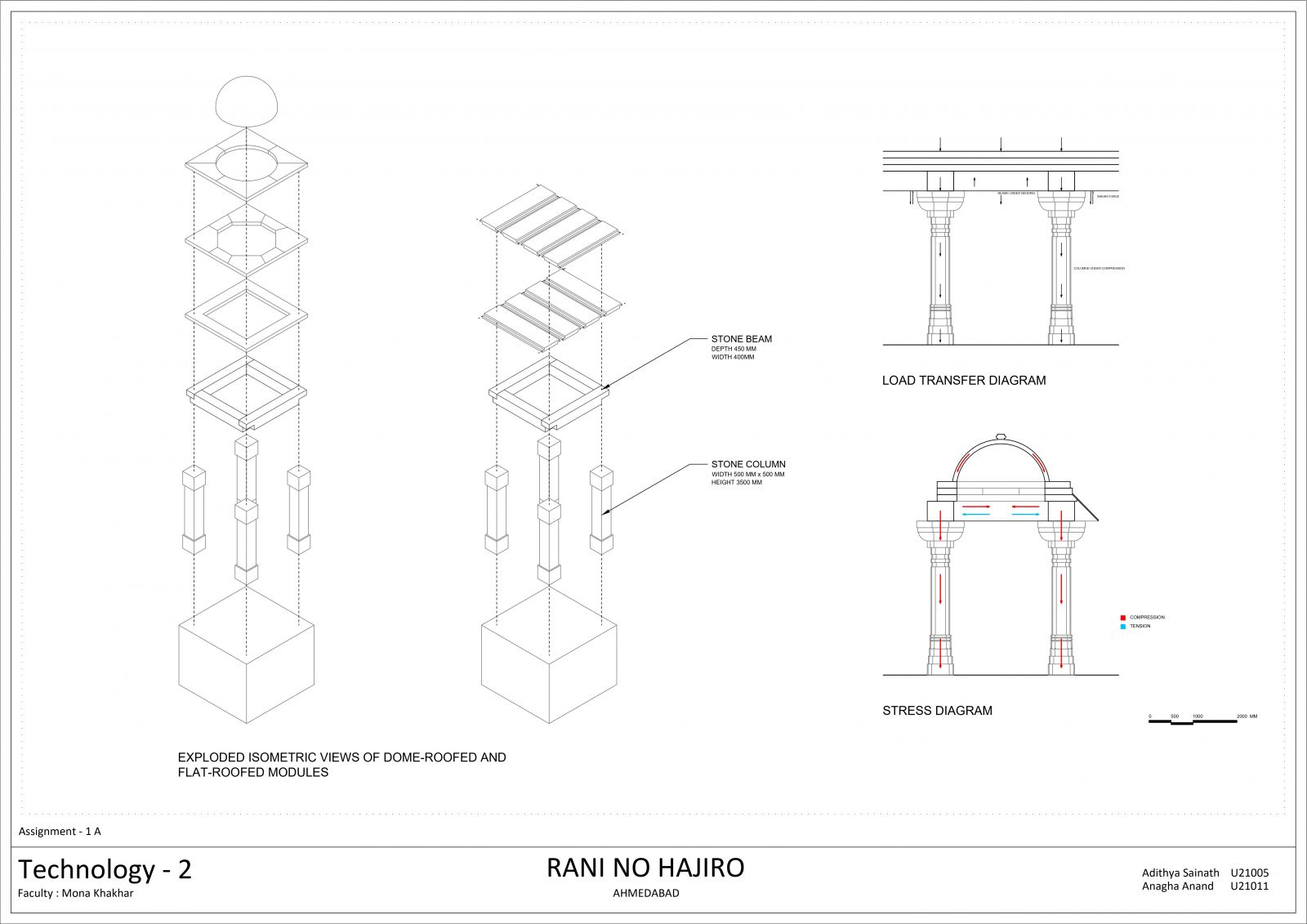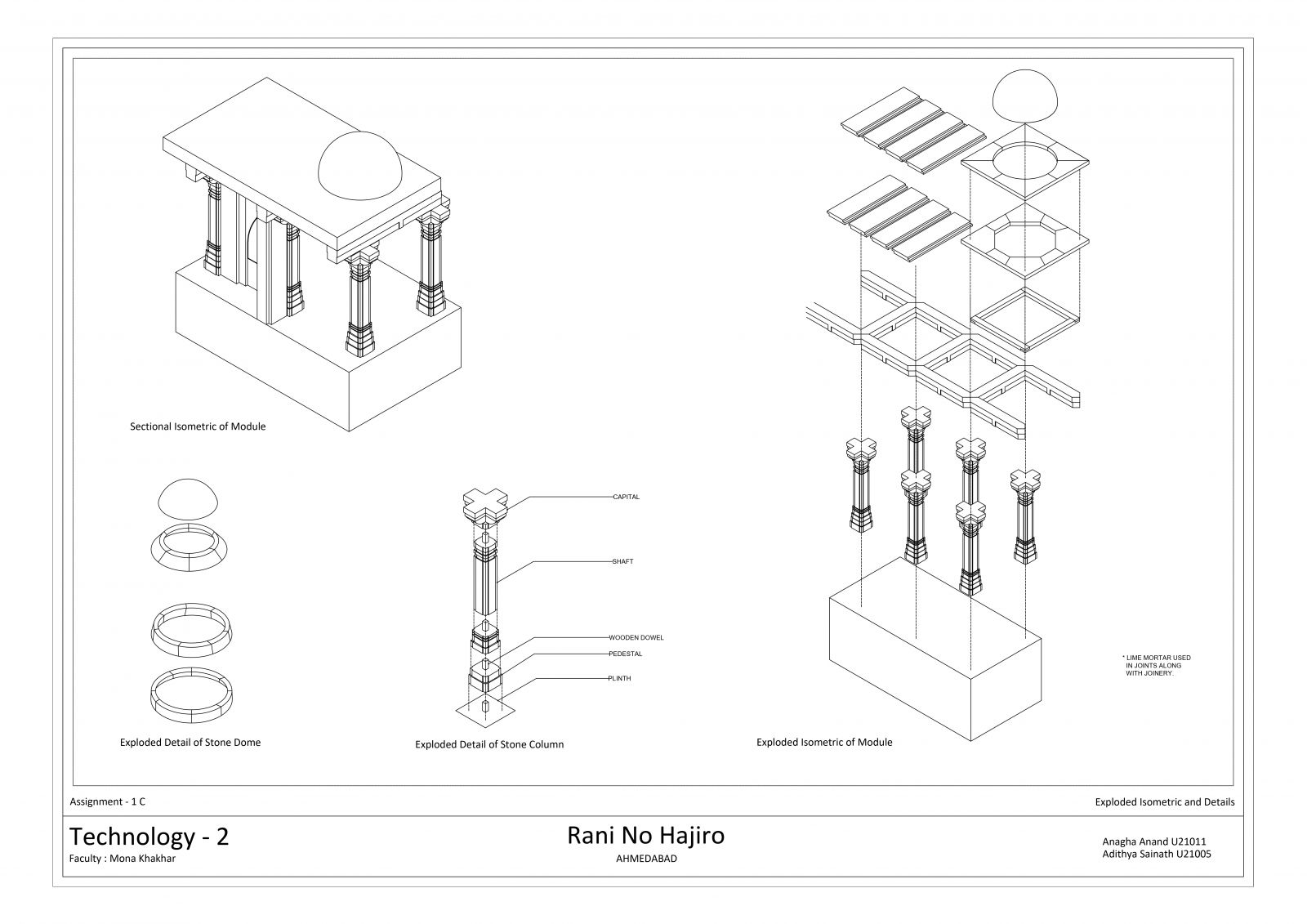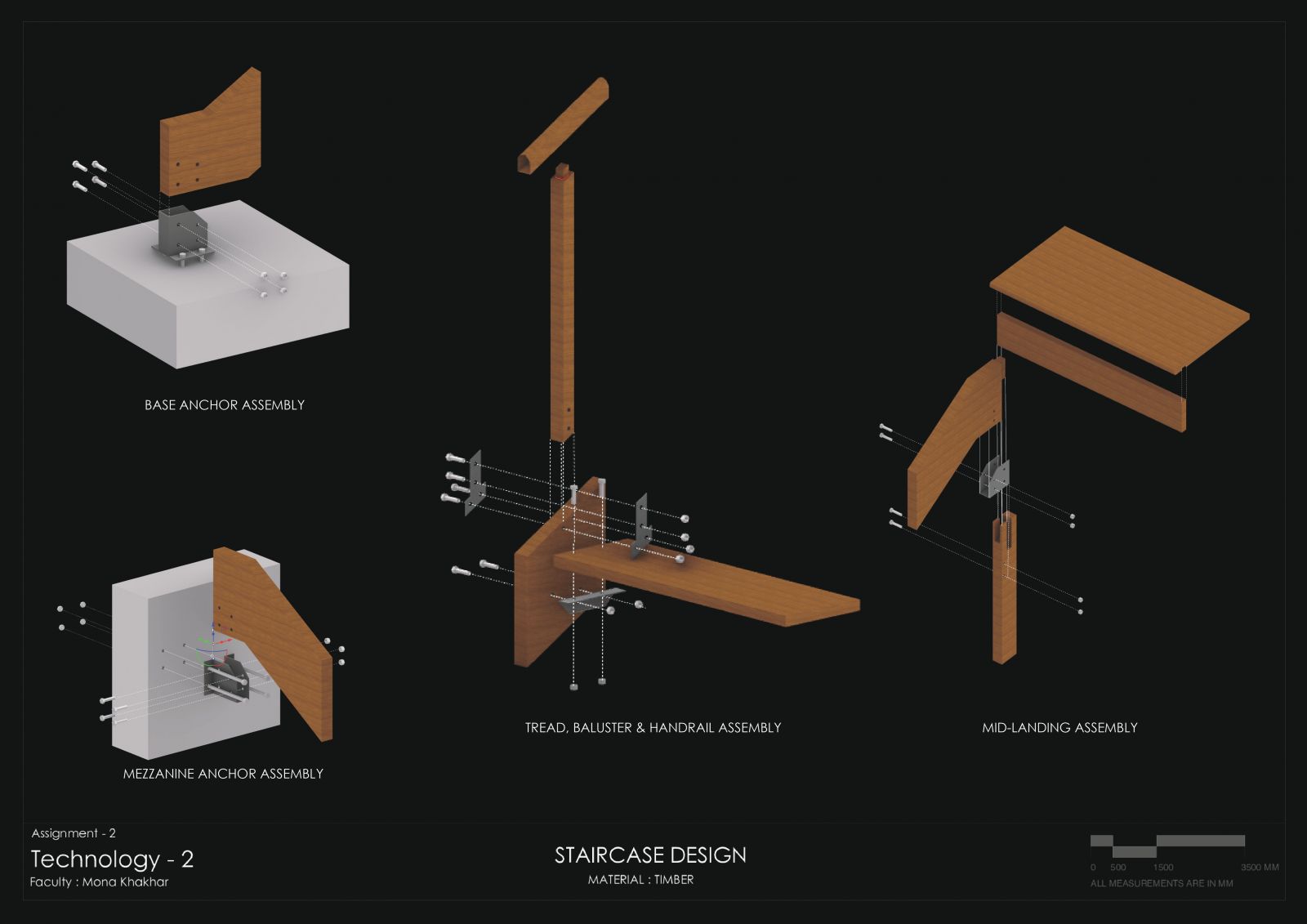Your browser is out-of-date!
For a richer surfing experience on our website, please update your browser. Update my browser now!
For a richer surfing experience on our website, please update your browser. Update my browser now!
The first project aims to understand the structural system, junction details, proportion of members, and the effect a material has on the construction technique used. Rani no Hajiro was the chosen case study, helping us understand stone as a material, through a series of drawings.
The second project is a staircase that has been designed in the given space using timber as its structural member. A series of drawings and models explain the details, junction details, materials with section sizes, and finishes.





