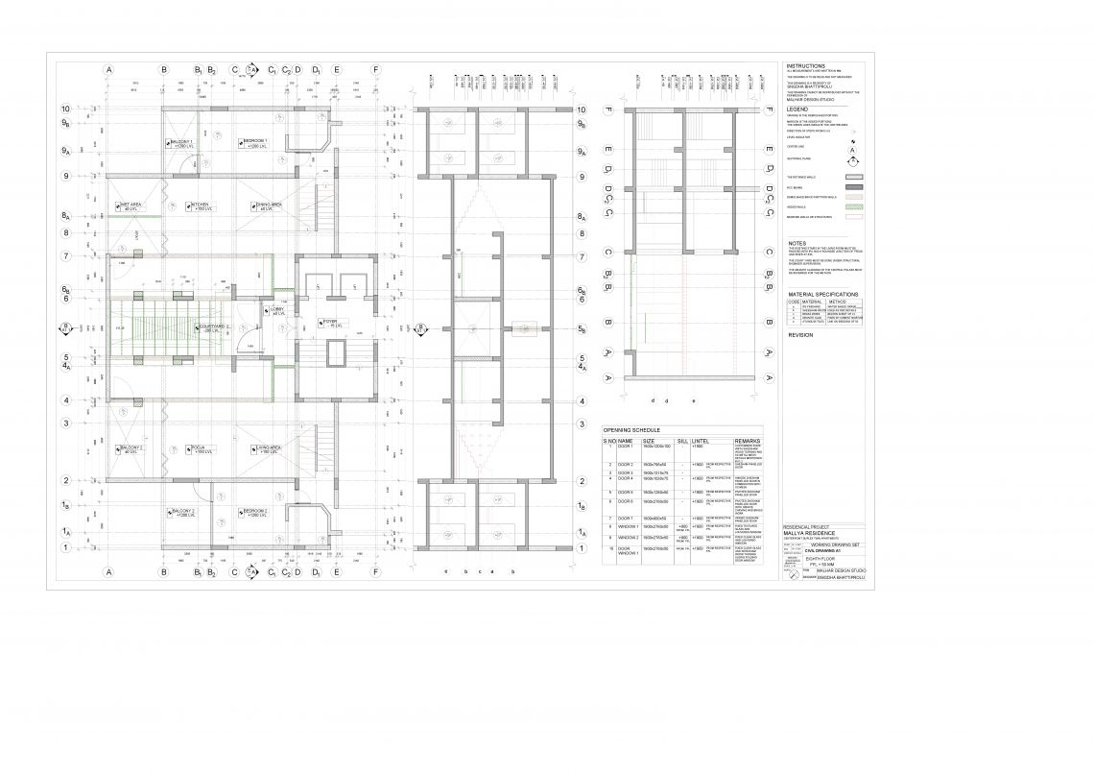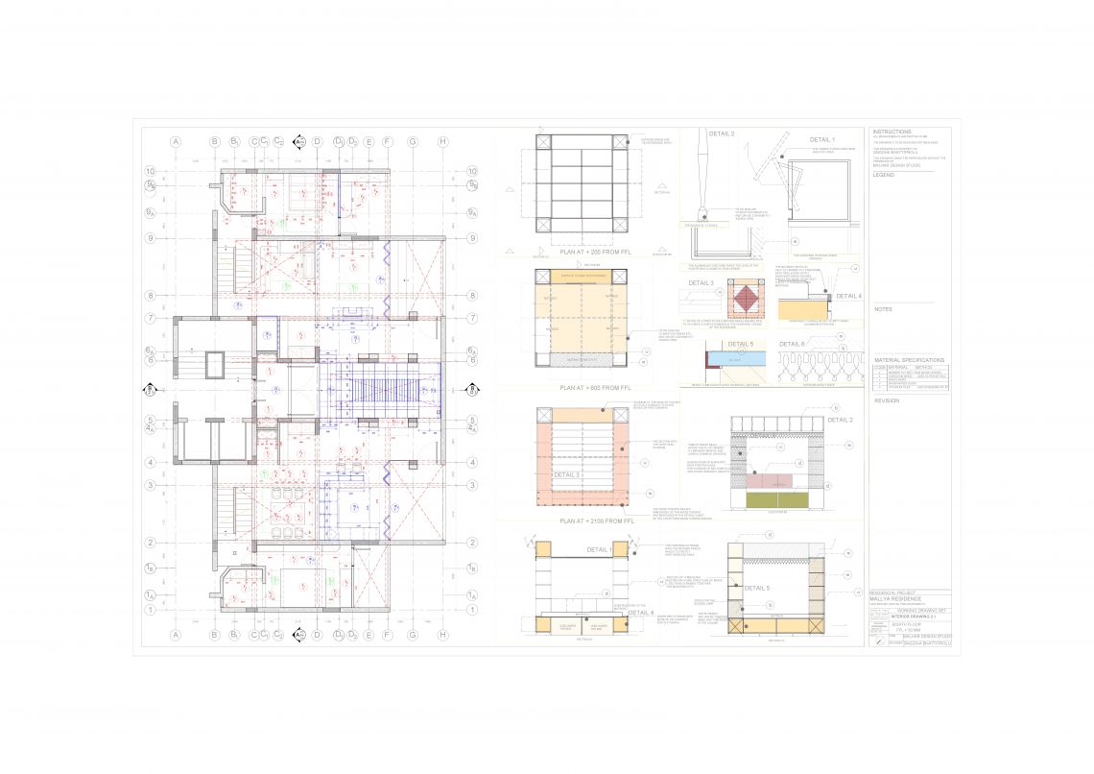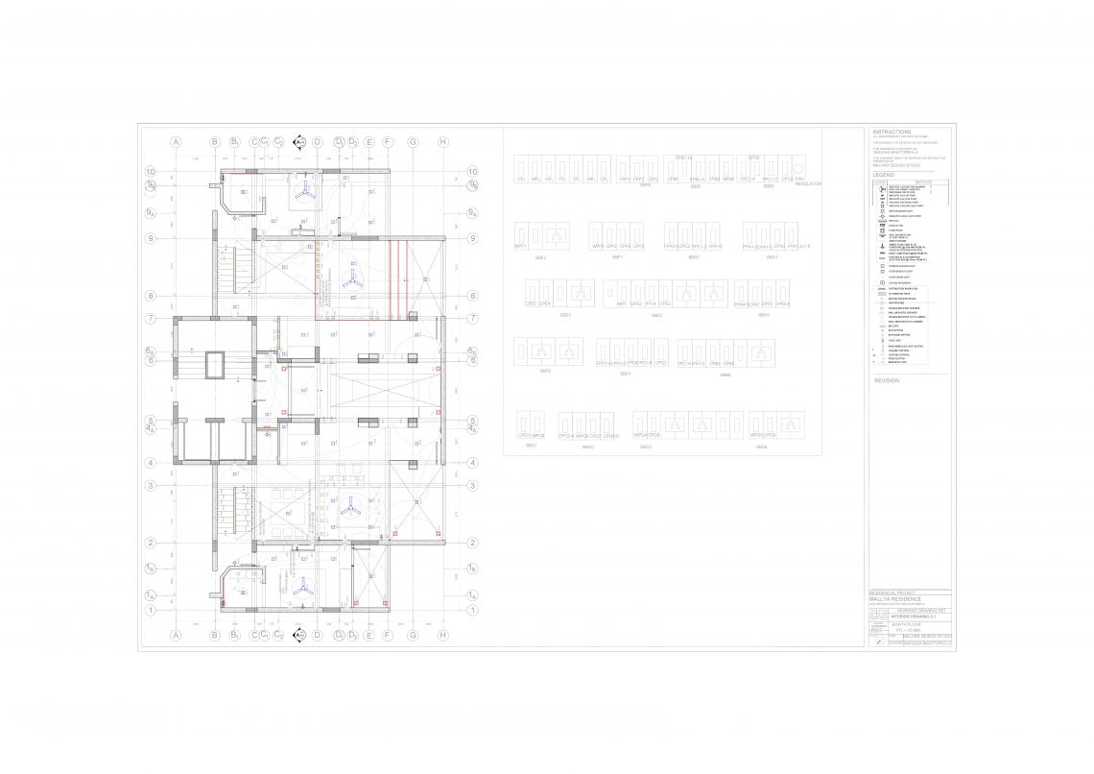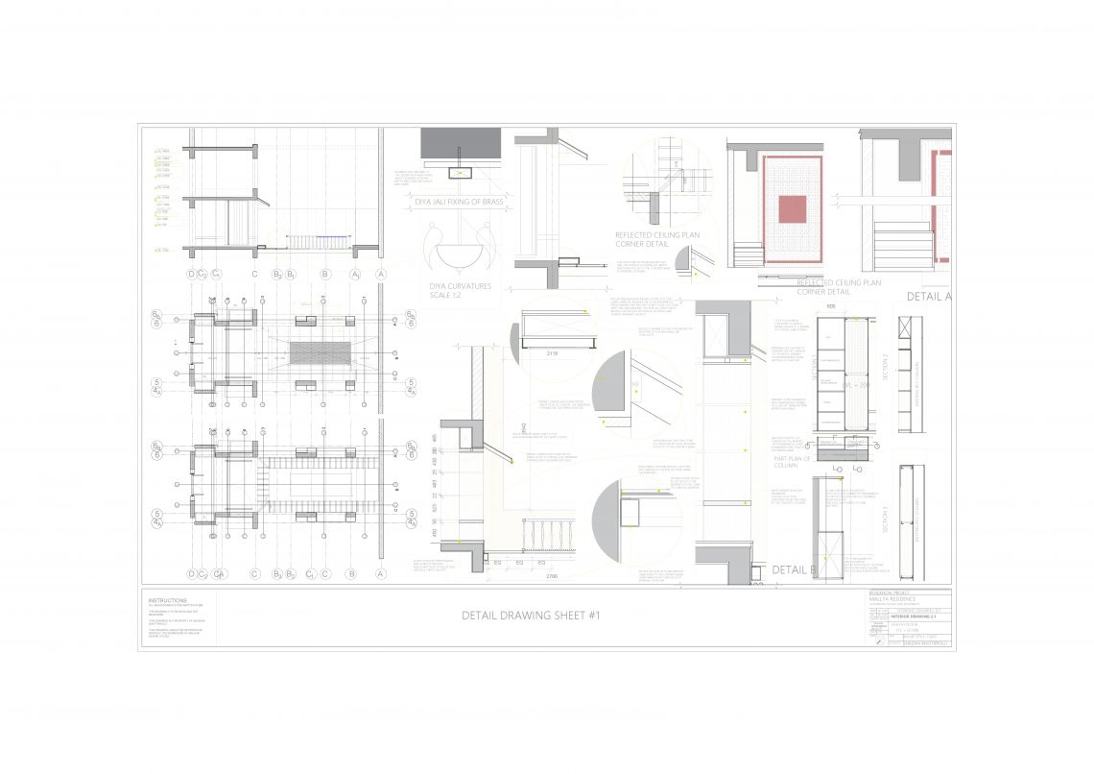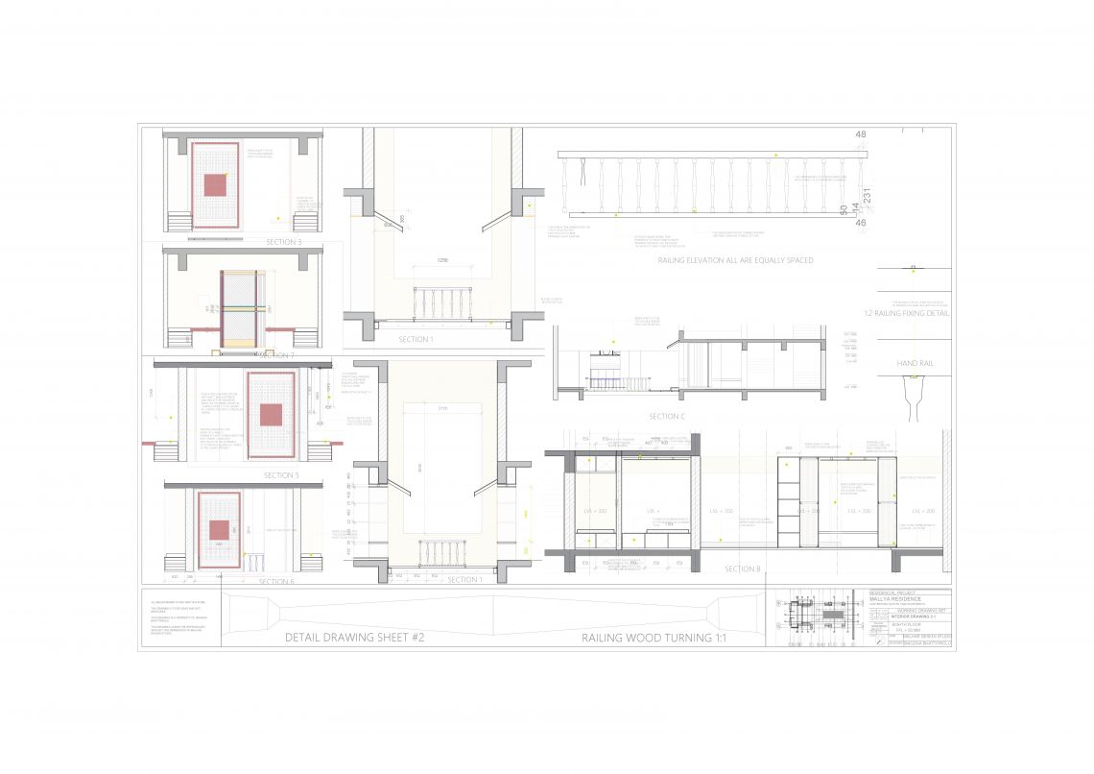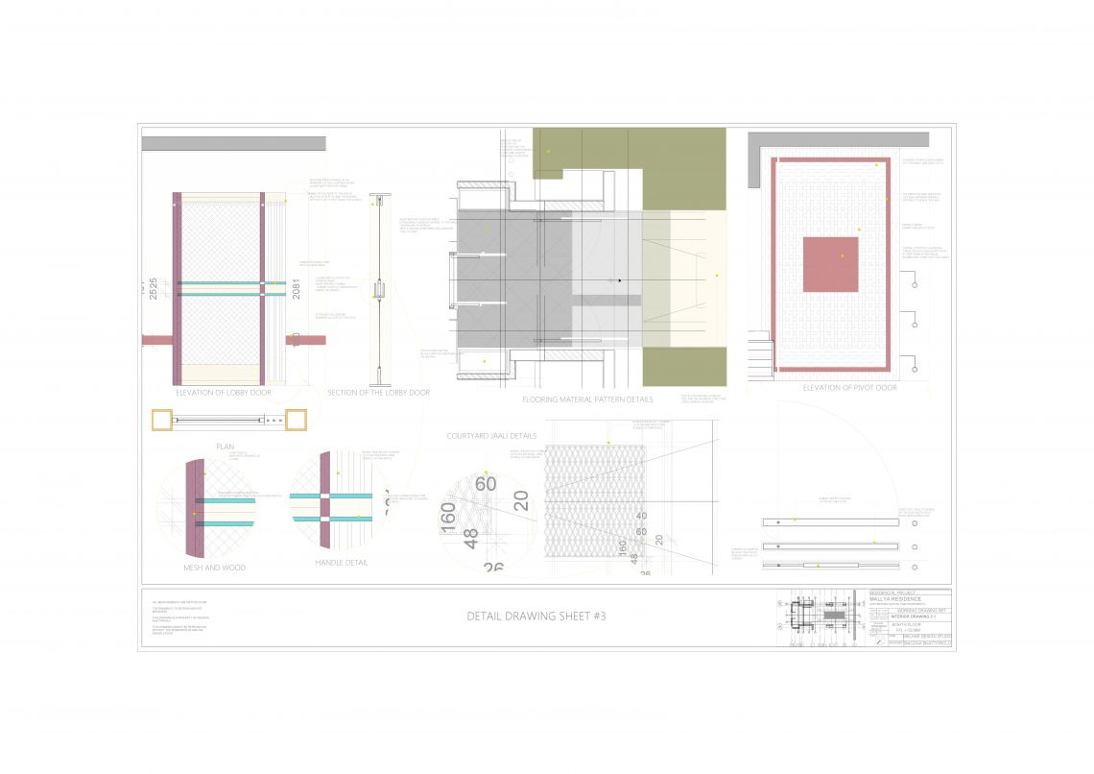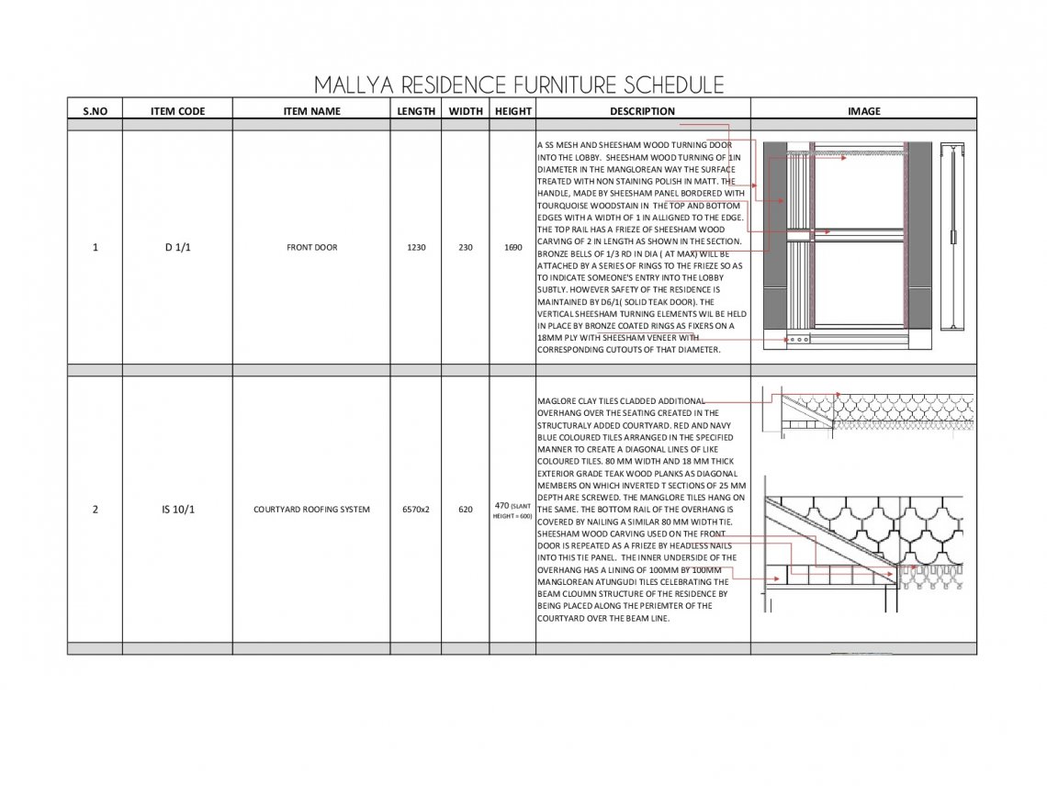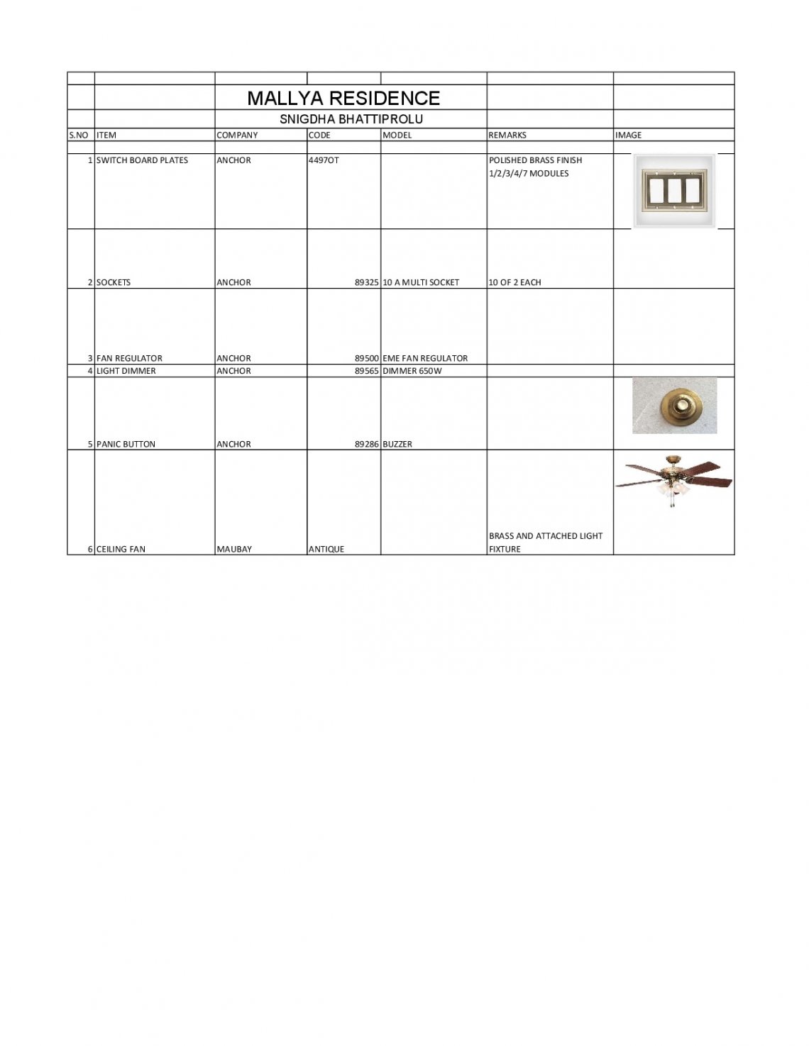Your browser is out-of-date!
For a richer surfing experience on our website, please update your browser. Update my browser now!
For a richer surfing experience on our website, please update your browser. Update my browser now!
In ICD 2, we took up a previous studio project, a residence, as the starting point for us to proceed and detail out.With Civil, electrical and Furniture as layouts, we produced supporting schedules.
Under the mentor-ship of one faculty, we detailed a small part of the plan as out final phase of the sunject. This can be found under the Interior Details sheets.
We also made a material board that we submitted to the external examiner. This project showcased junction details of Atungudi tiles, Manglore roof tiles and elegant brass inlays in teak wood.
