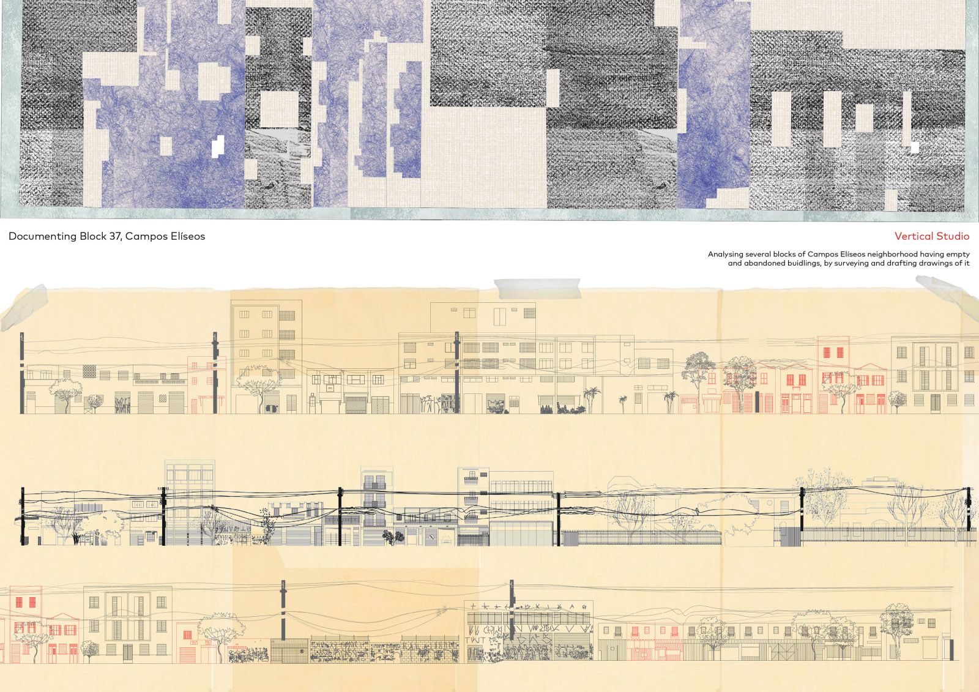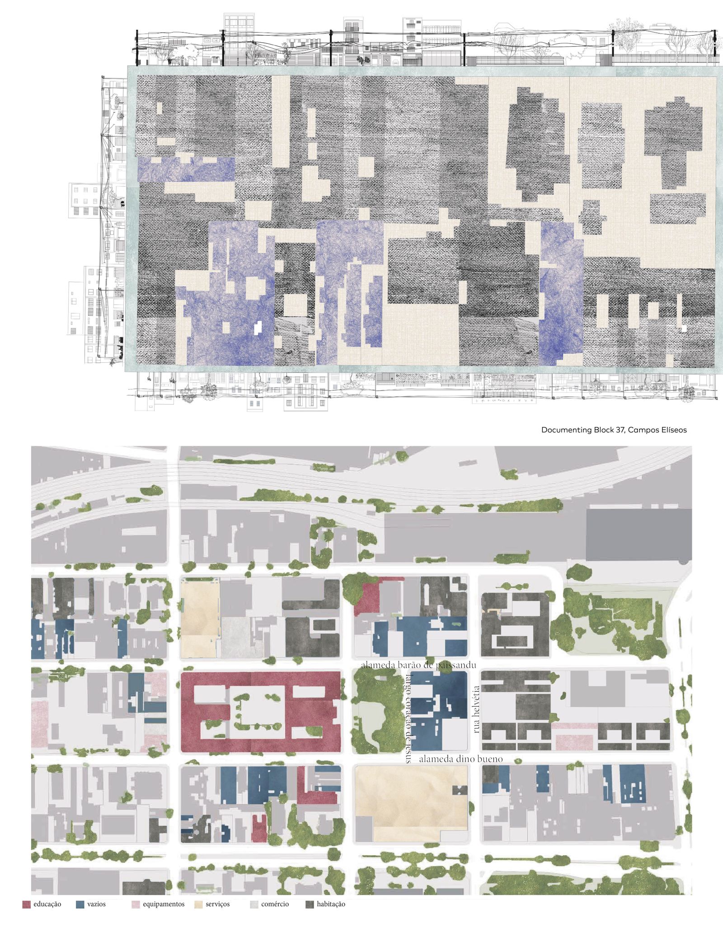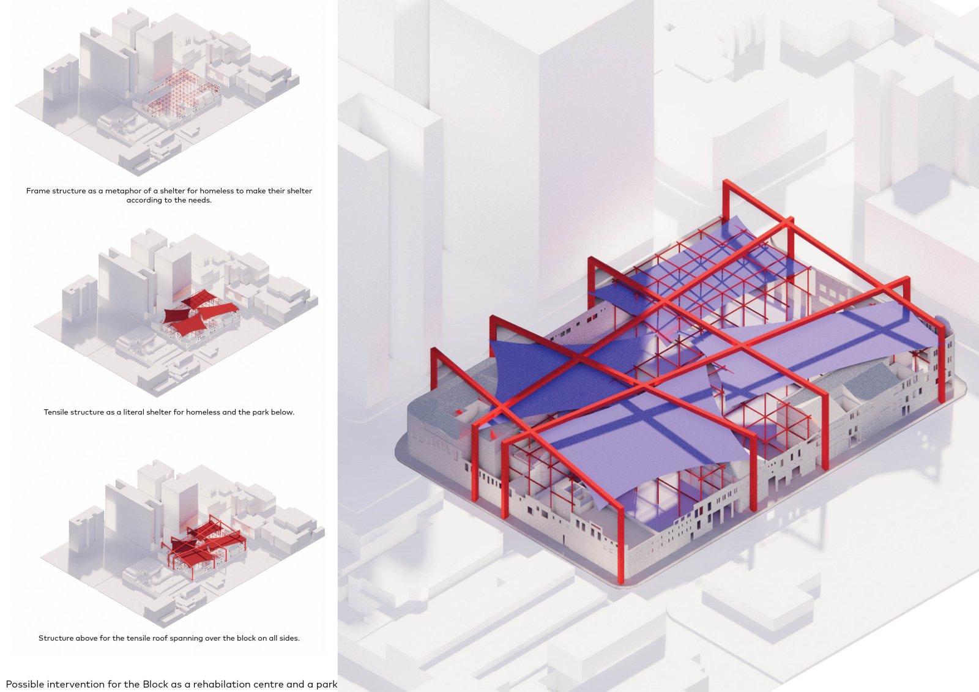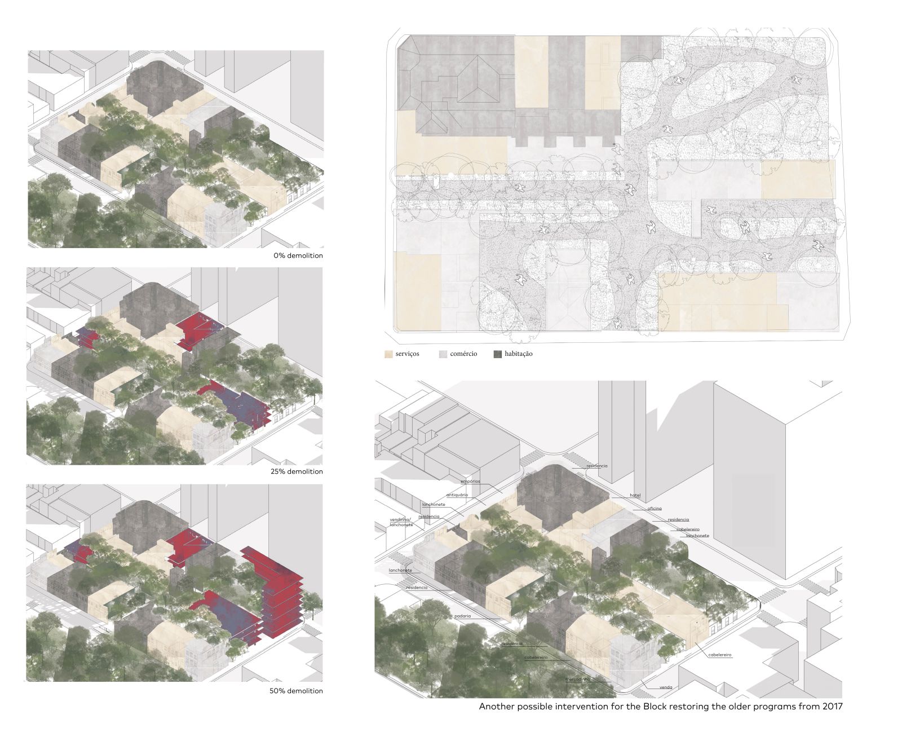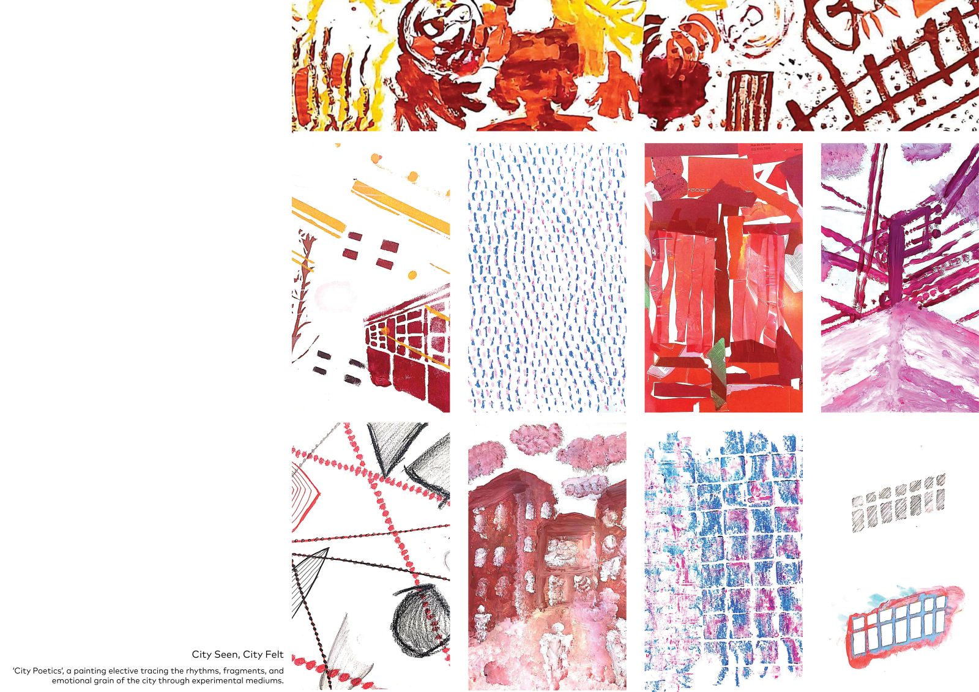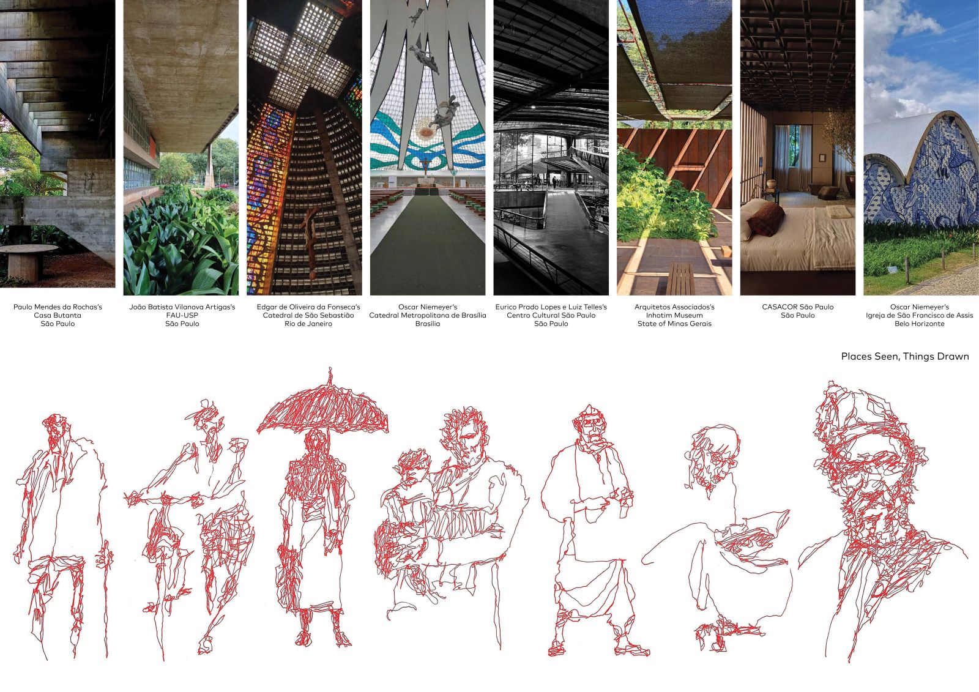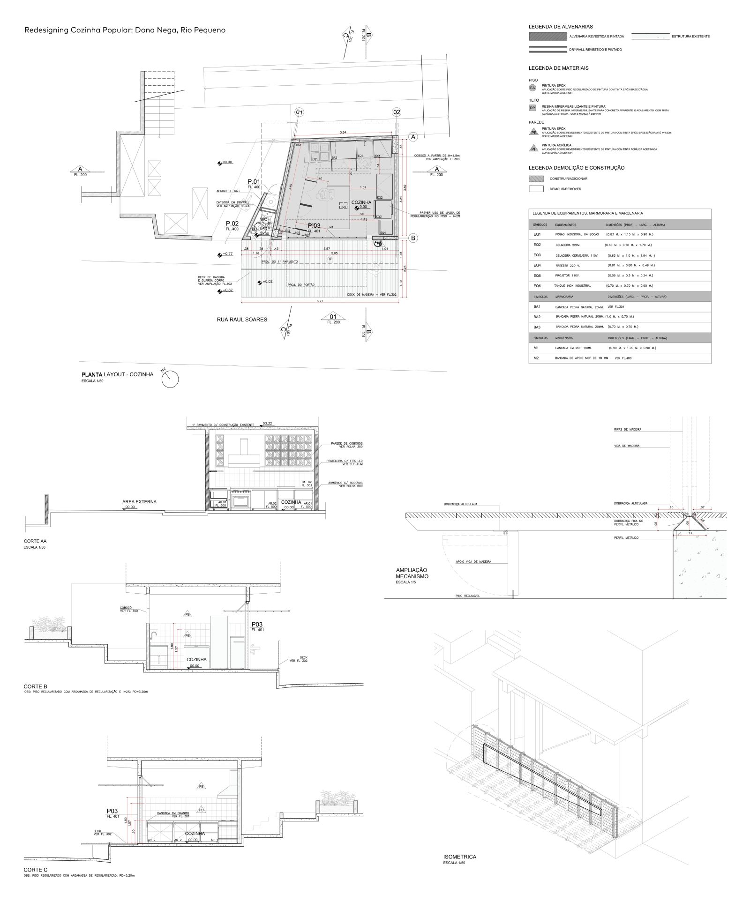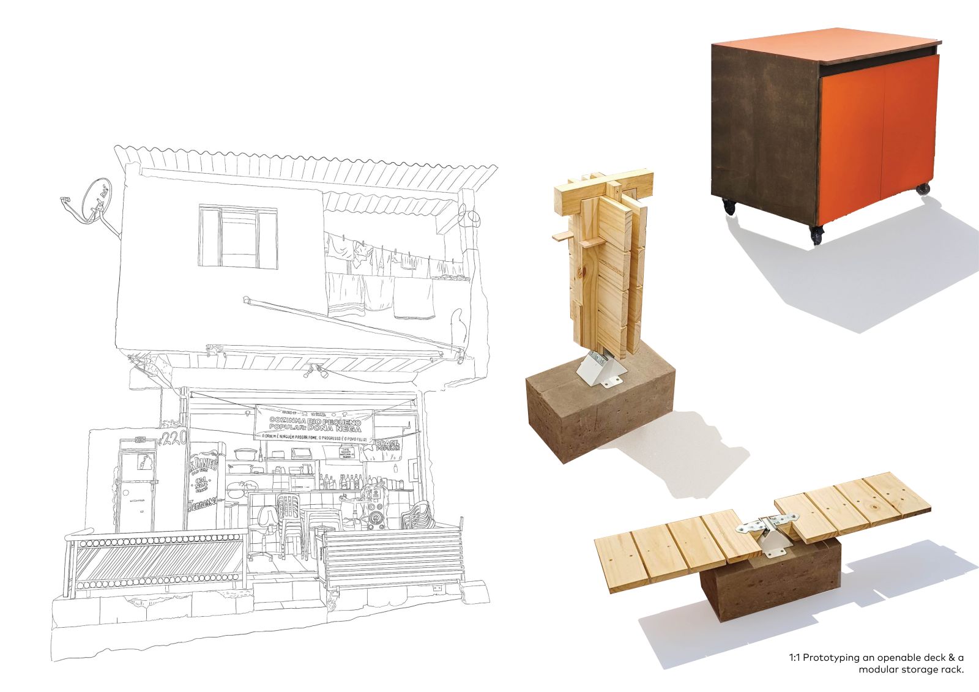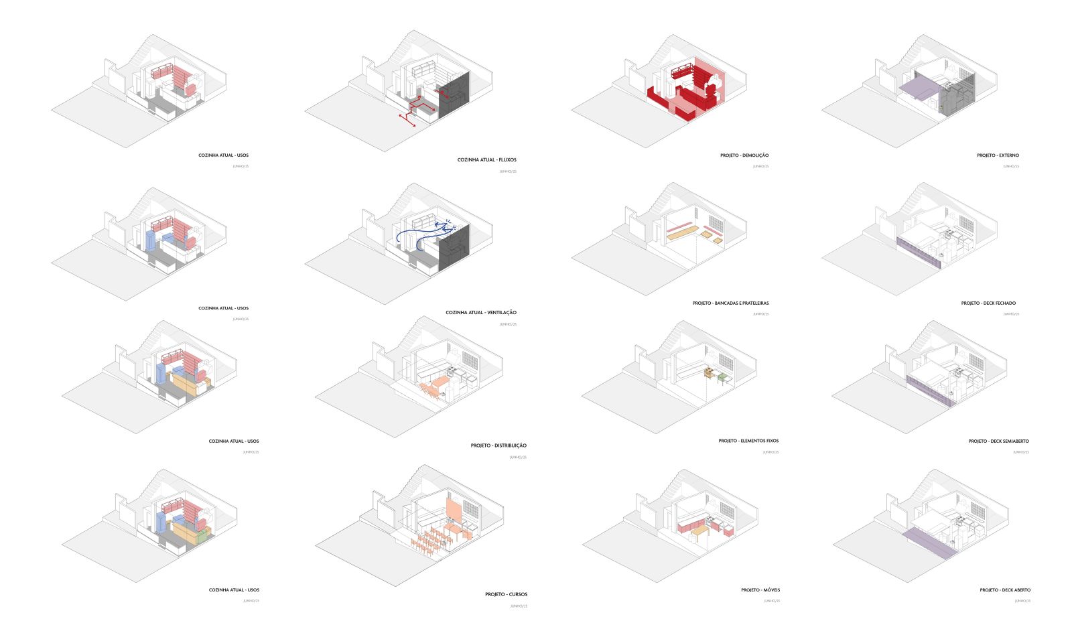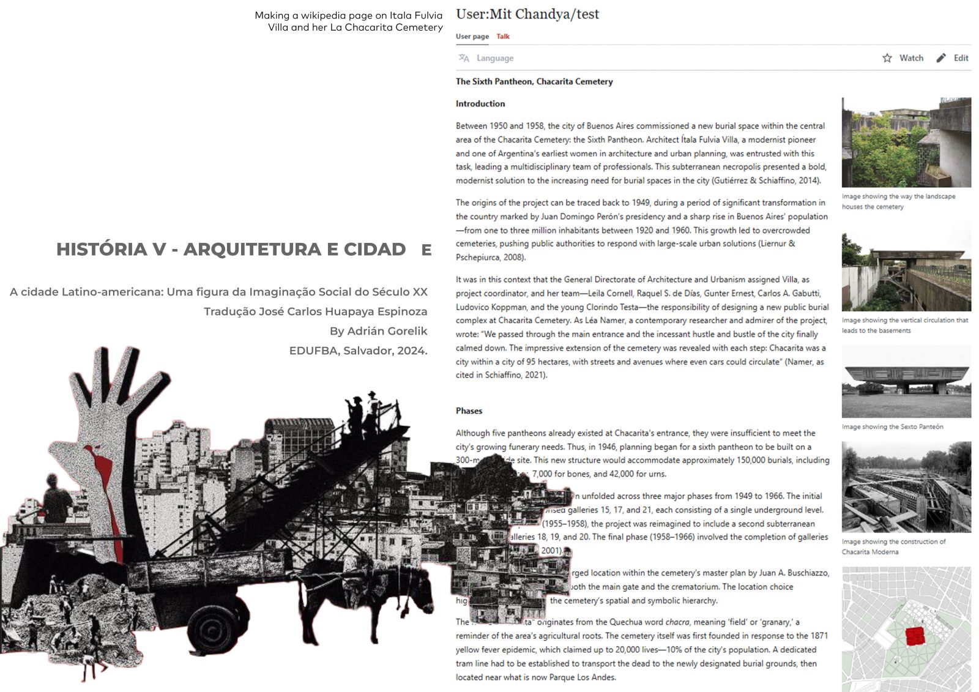Your browser is out-of-date!
For a richer surfing experience on our website, please update your browser. Update my browser now!
For a richer surfing experience on our website, please update your browser. Update my browser now!
The semester at Escola da Cidade, São Paulo focused on six core disciplines: Vertical Studio, Construction Site, Architectural Drawing, Project Methodology, City Poetics, and History.
The Vertical Studio, A Estrutura que Espera, centered on Campos Elíseos — particularly Cracolândia, an area inhabited by homeless crack-addicted communities. The studio allowed both research and design approaches, eventually focusing on the abandoned Block 37, where various programmatic interventions were explored through iterative proposals.
Construction Site, Architectural Drawing, and Project Methodology came together in a project in Rio Pequeno, where a community kitchen was reimagined through site-based studies and structural redesign.
In History, the coursework included a presentation on Adrián Gorelik’s A cidade Latino-americana: Uma figura da Imaginação Social do Século XX, and the creation of a Wikipedia page on Itala Fulvia Villa and her Sixth Pantheon at Chacarita Cemetery, highlighting underrepresented architectural voices.
The City Poetics elective used painting to explore the sensory and material layers of São Paulo, encouraging a slower, intuitive reading of the city through visual media.
Link to the Full Portfolio:
https://drive.google.com/drive/folders/1l3JDEEt7sQLYBKsl_uJglLTrwrSopYJD?usp=drive_link
