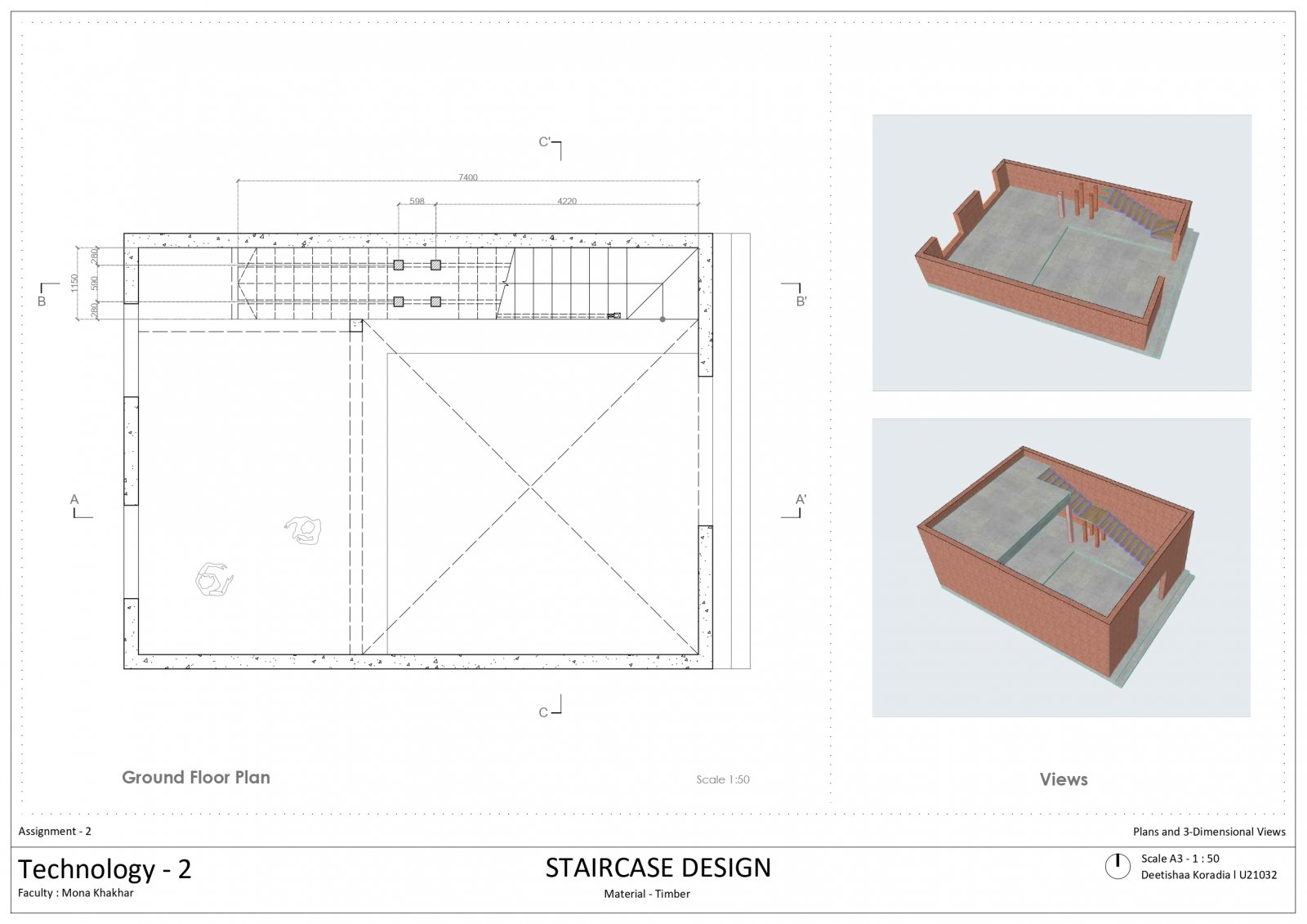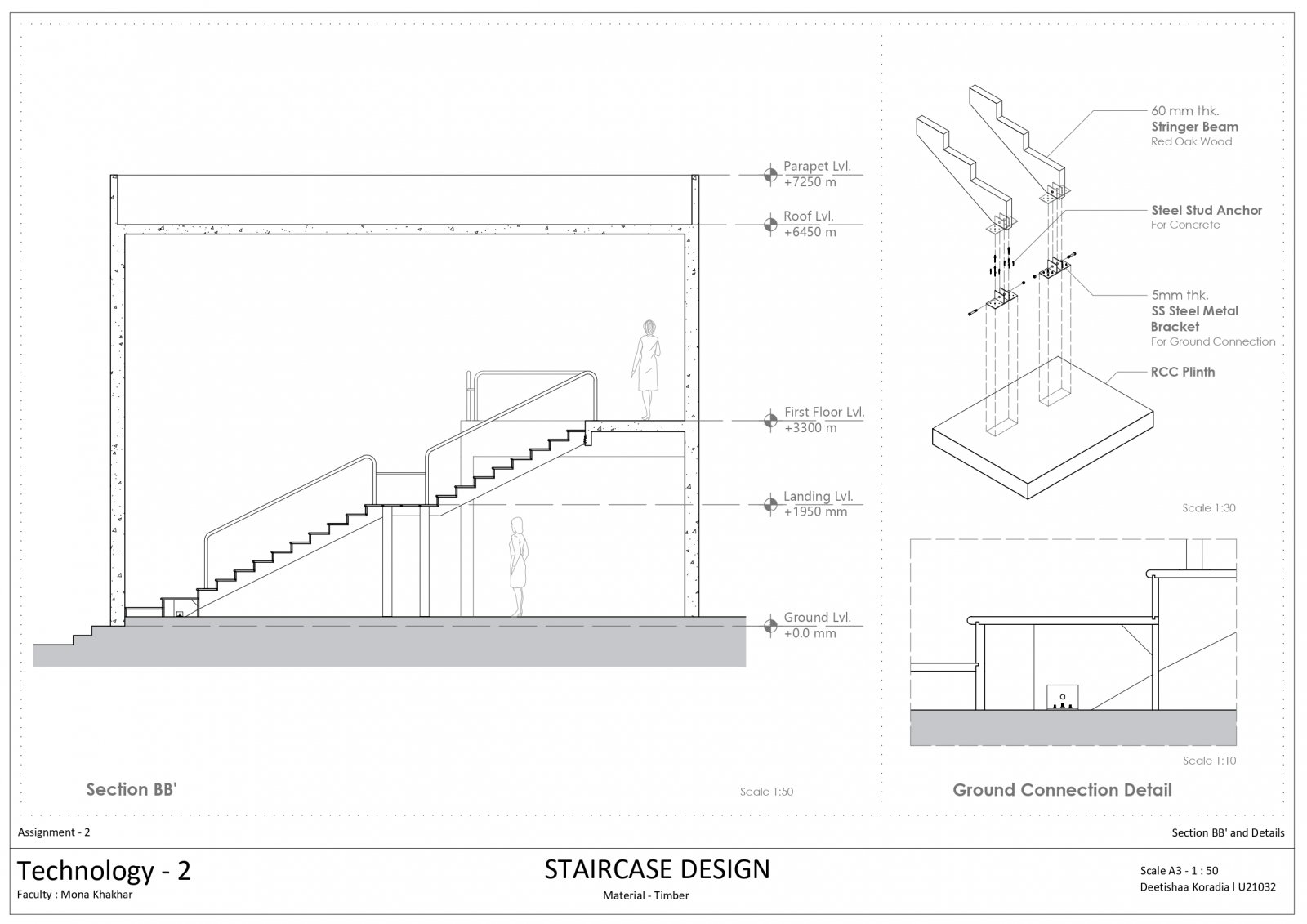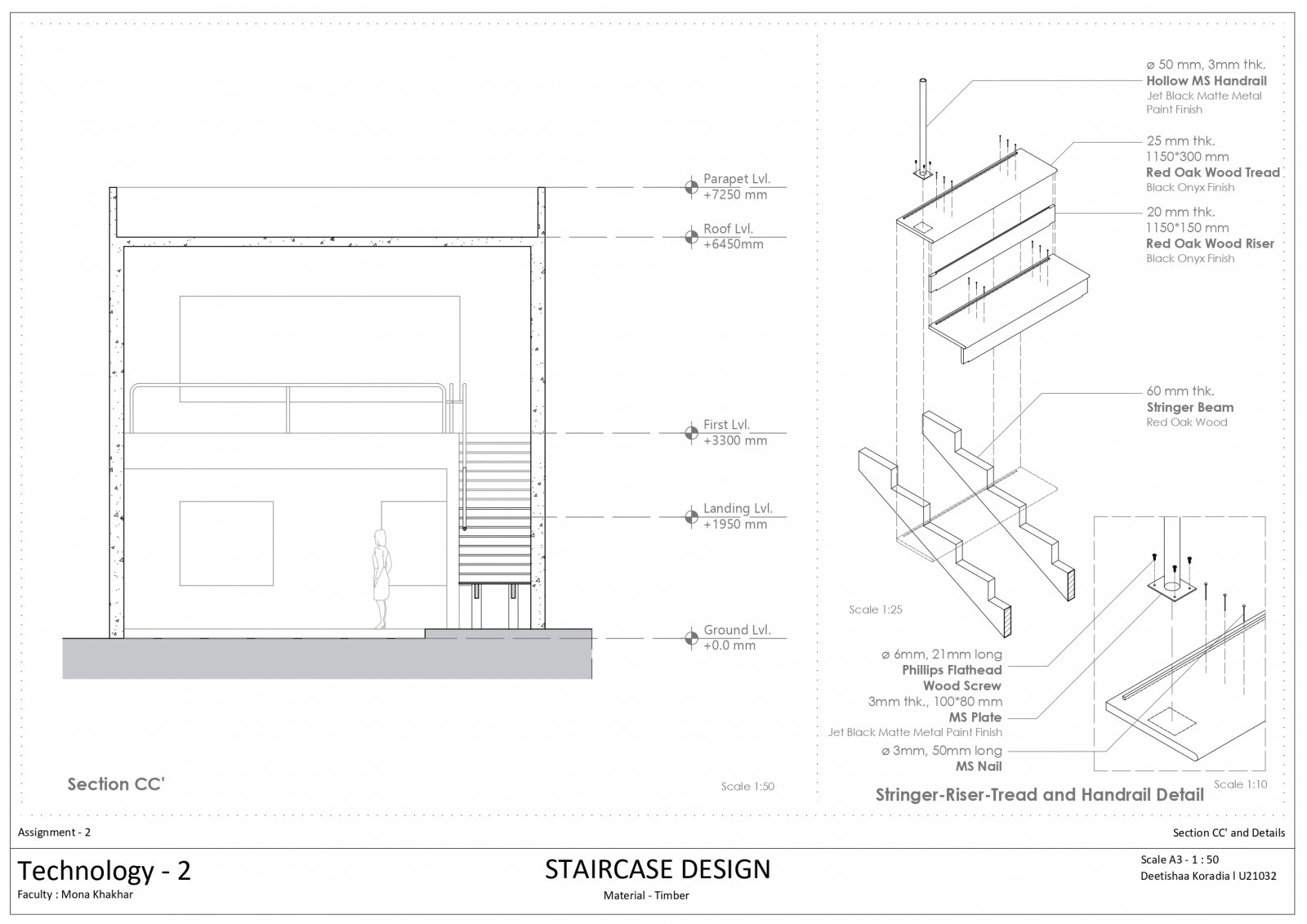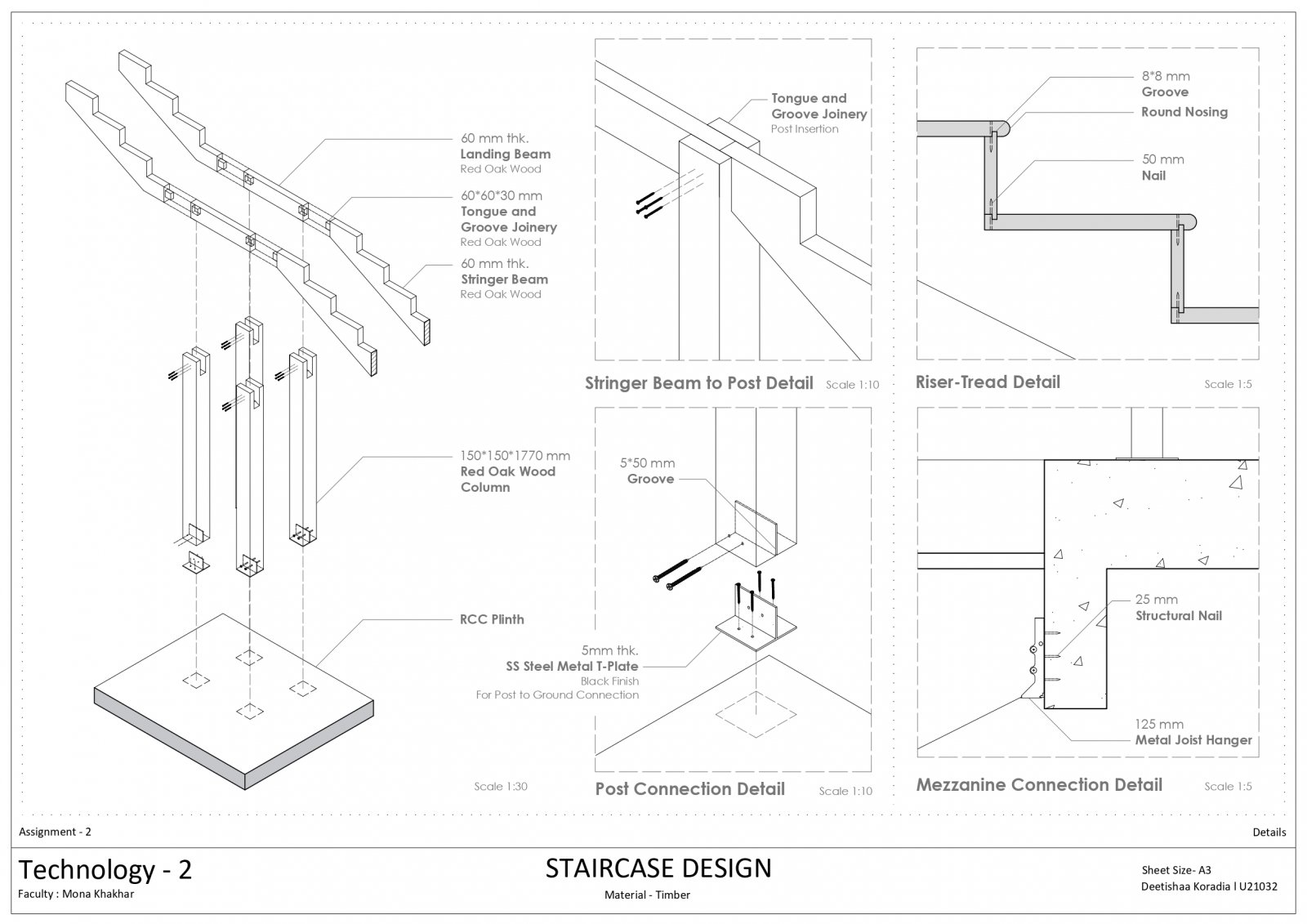Your browser is out-of-date!
For a richer surfing experience on our website, please update your browser. Update my browser now!
For a richer surfing experience on our website, please update your browser. Update my browser now!
Understanding the forces acting in the structural system involved a detailed measure drawing of the old workshop at CEPT which led us to produce general arrangement drawings, load transfer sections, identification of compressive/tensile members, and construction details from the wall section.
Further, construction drawings for the staircase design were prepared with details of every junction.









