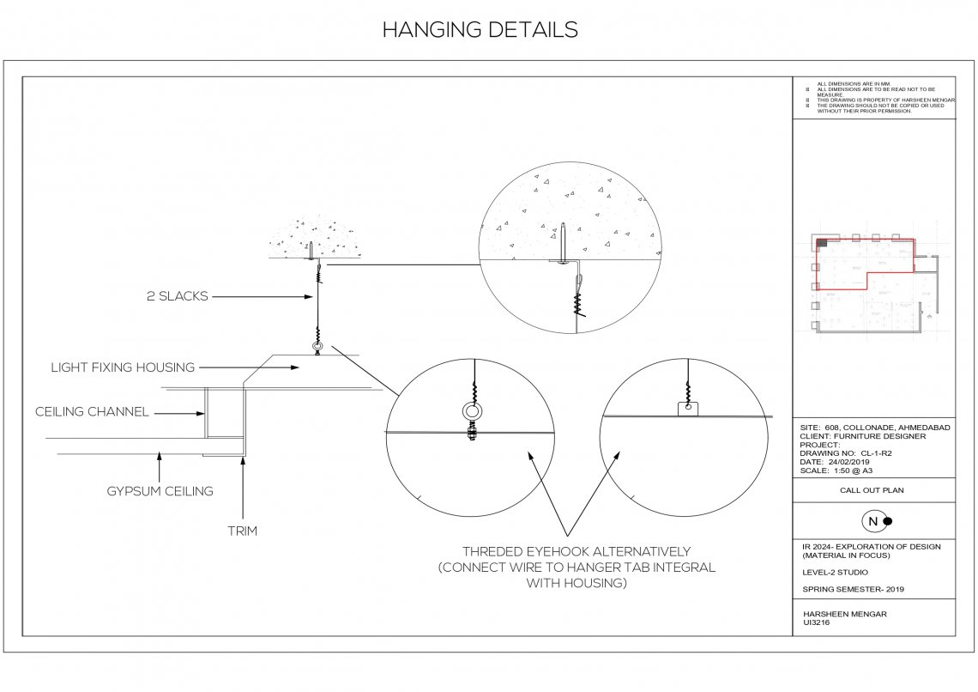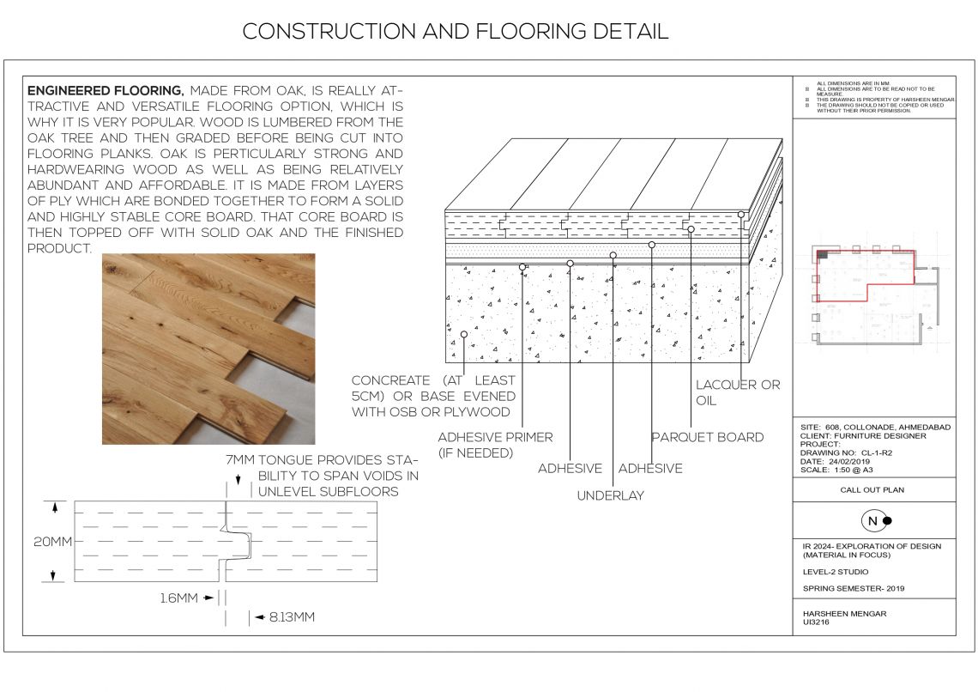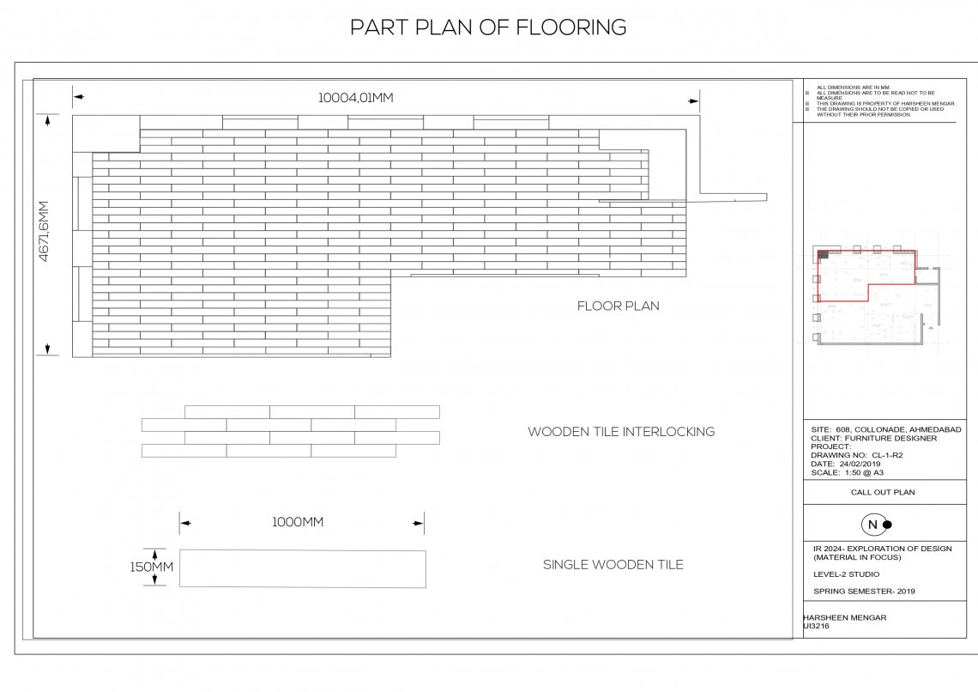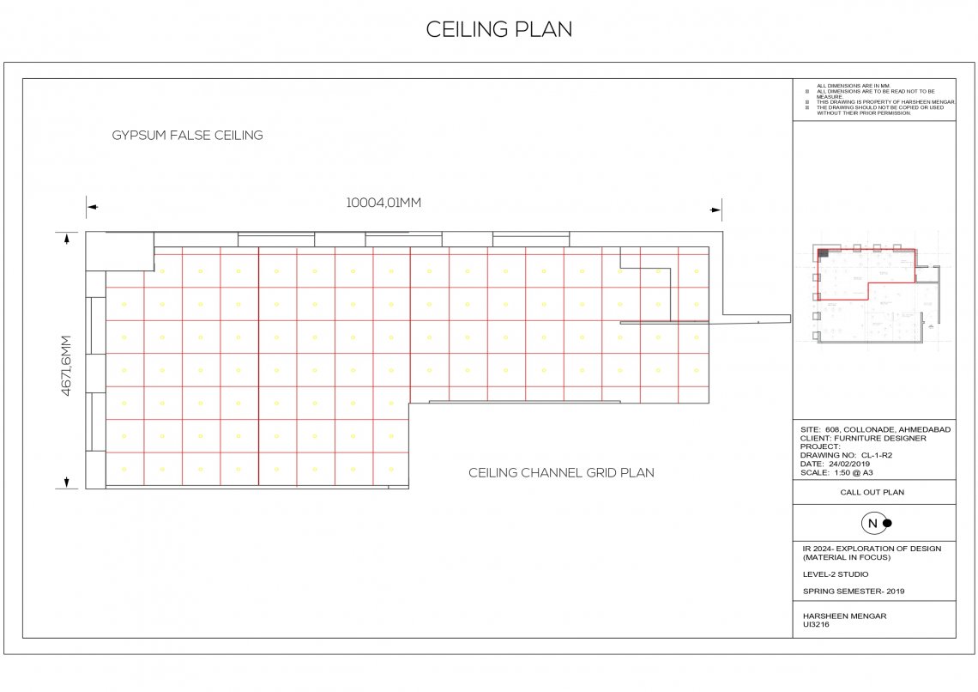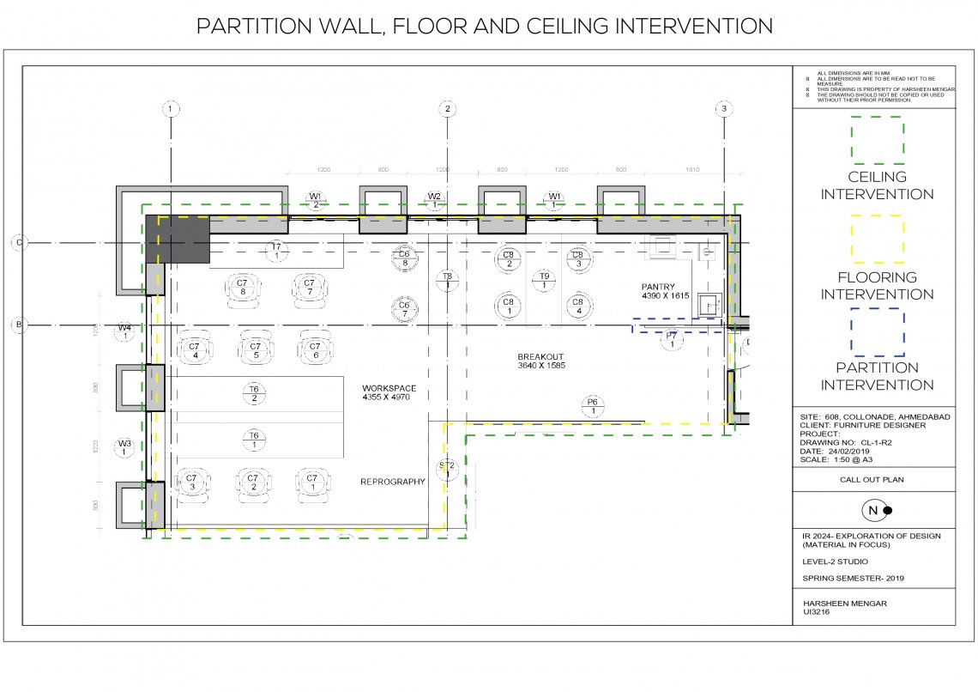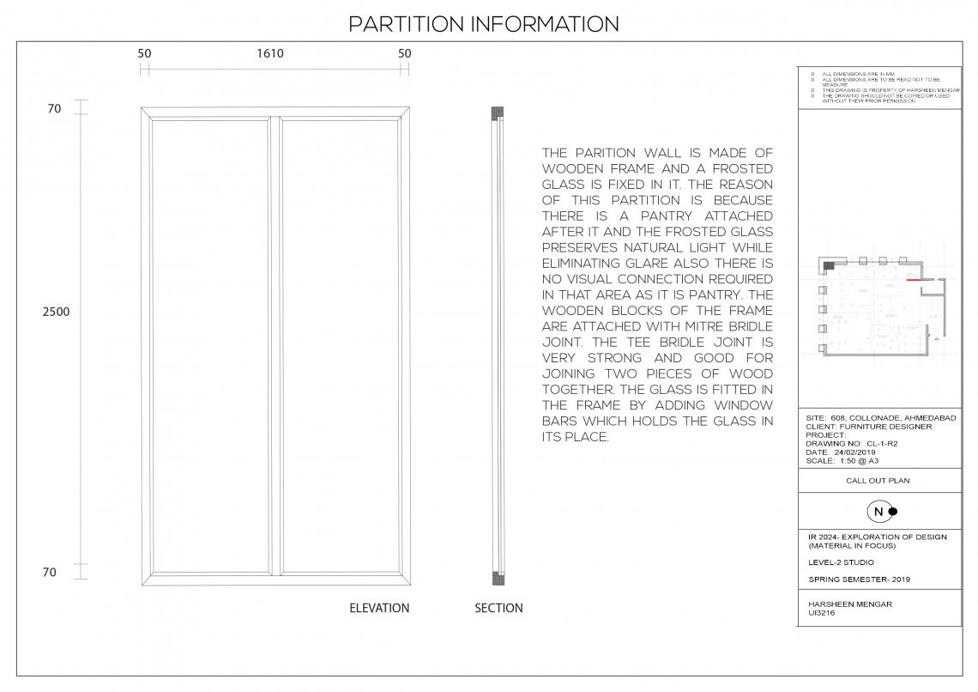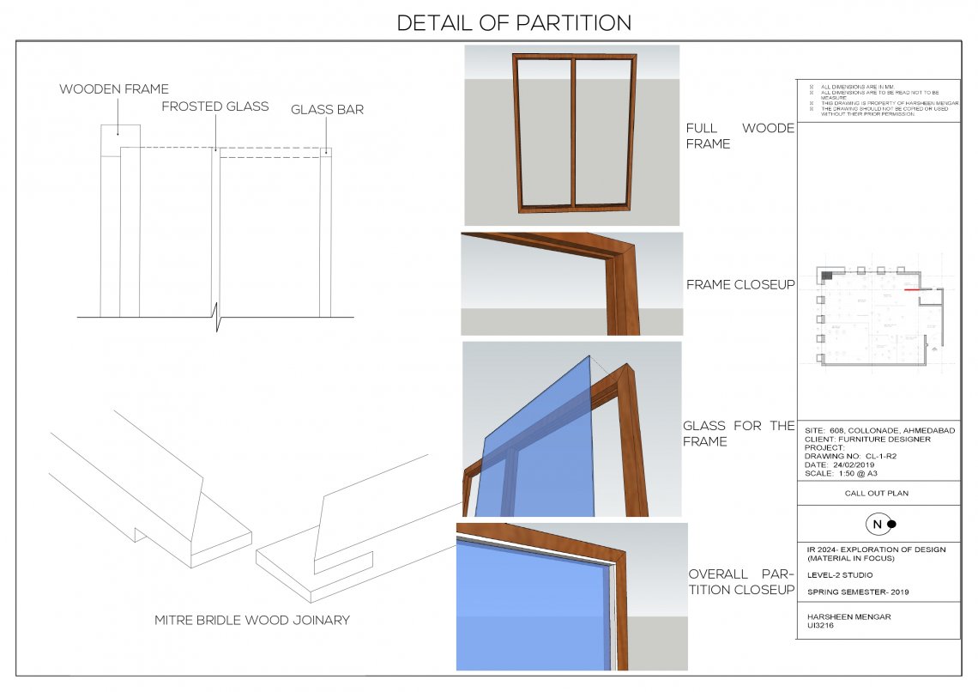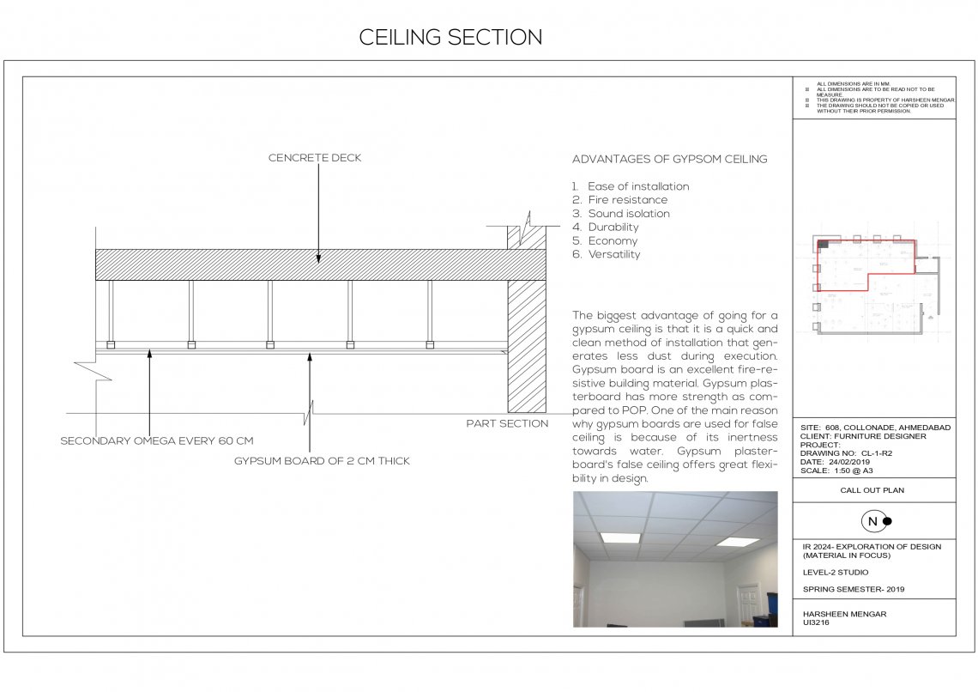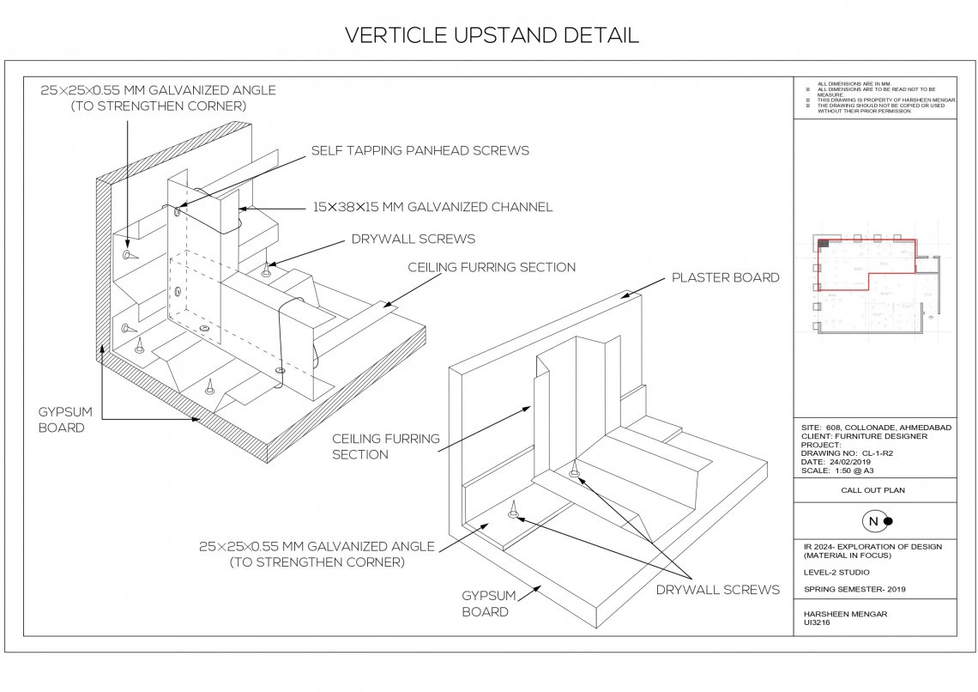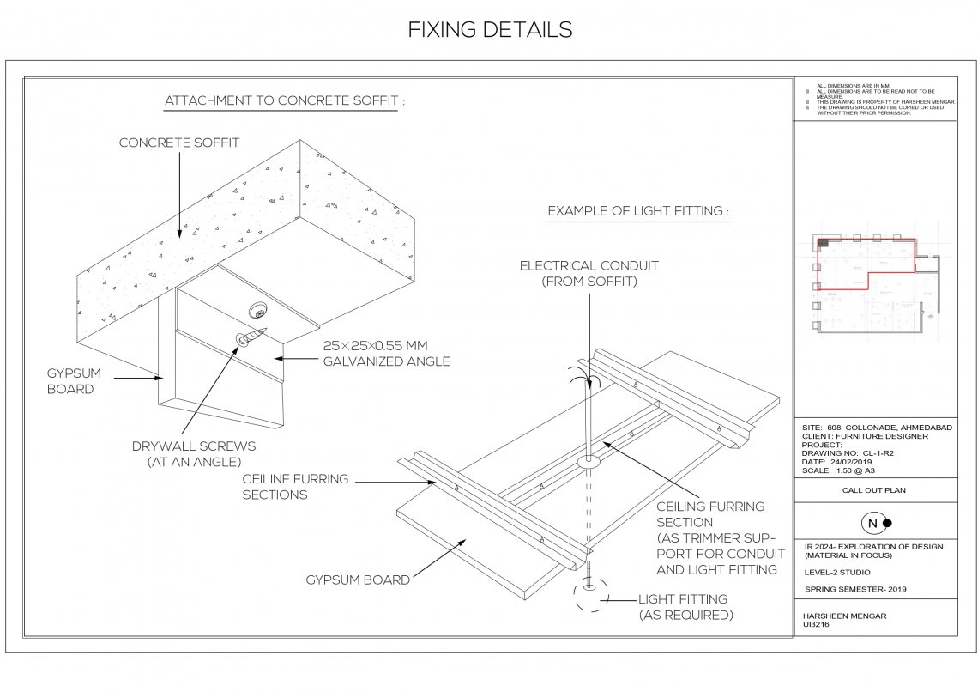Your browser is out-of-date!
For a richer surfing experience on our website, please update your browser. Update my browser now!
For a richer surfing experience on our website, please update your browser. Update my browser now!
The given site would have pre-designed layout for varying professions in same space. The given plan was shared by group of 5 students. Each of us have to identify a space in the layout for which we have to propose our intervention for Horizontal (Flooring), Vertical (Partition) & Horizontal (Ceiling). Hence, we were to internally communicate and were not allowed to use similar area for the assignment. Following were points for design intervention which was done: 1. Design considerations for our proposal. 2. Material palette 3. Sizes of selected material 4. Graphical representation 5. Detail construction drawings in form of plan elevation and cross-sections indicating materials
