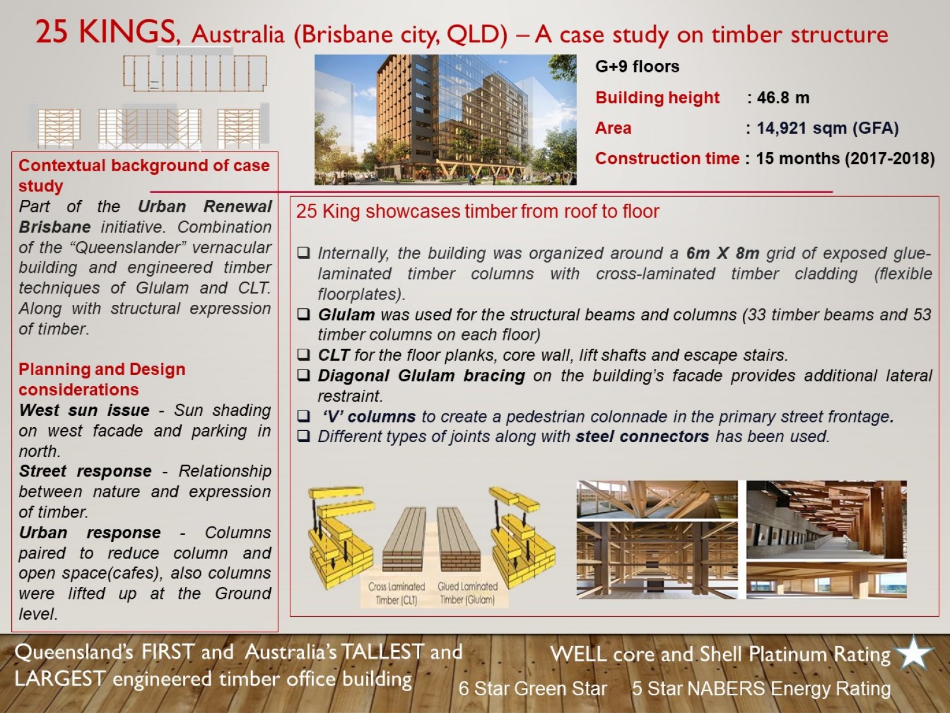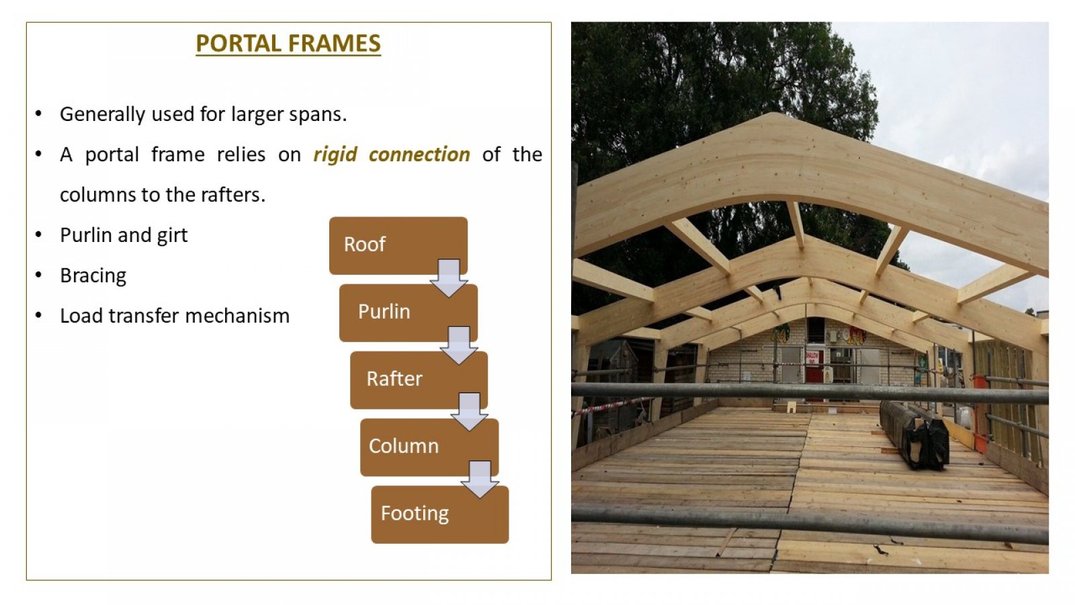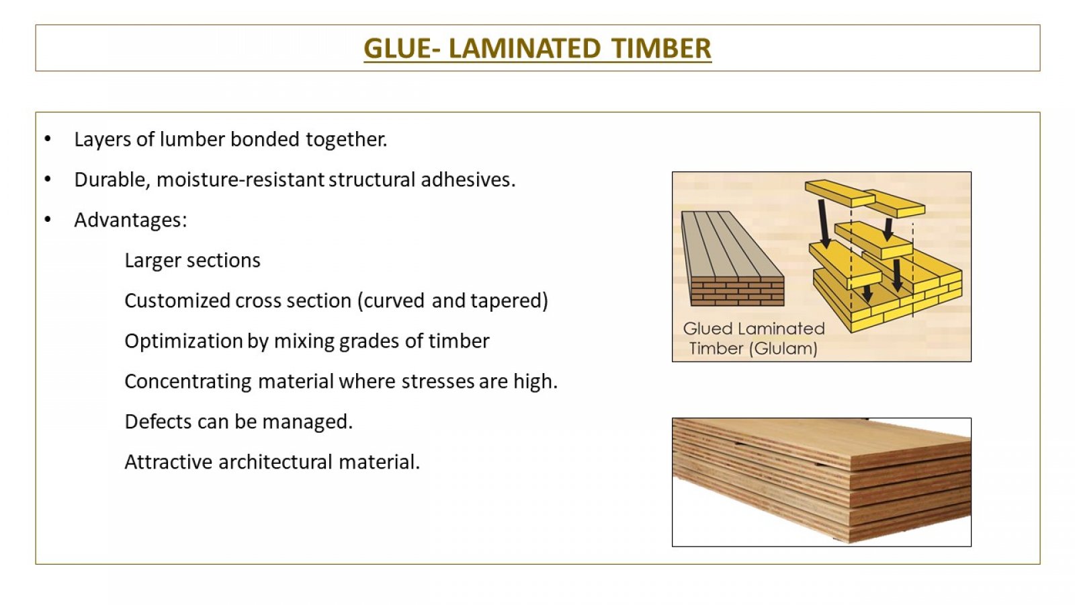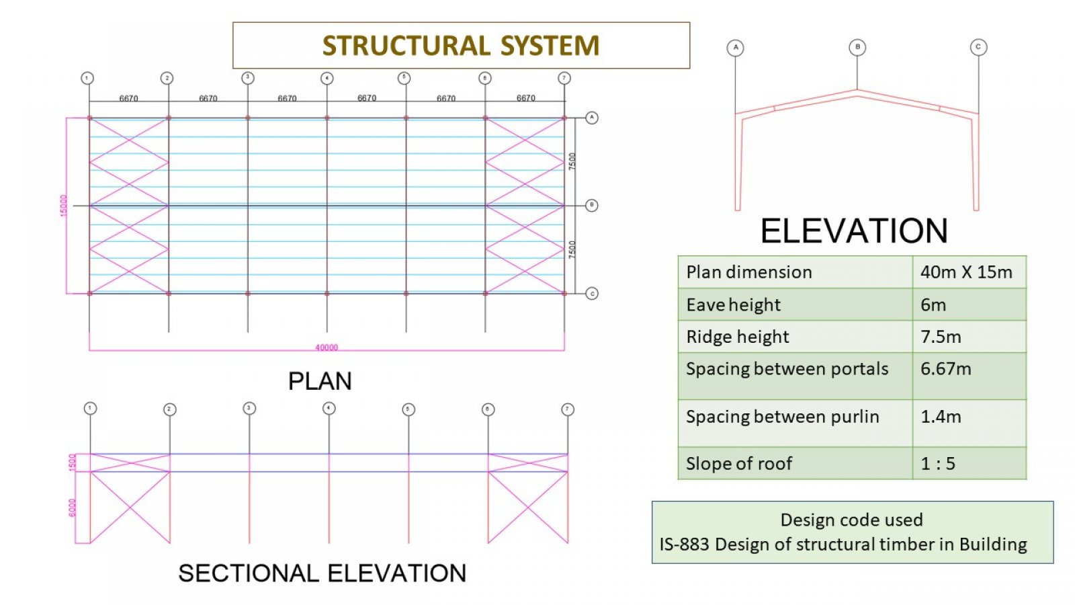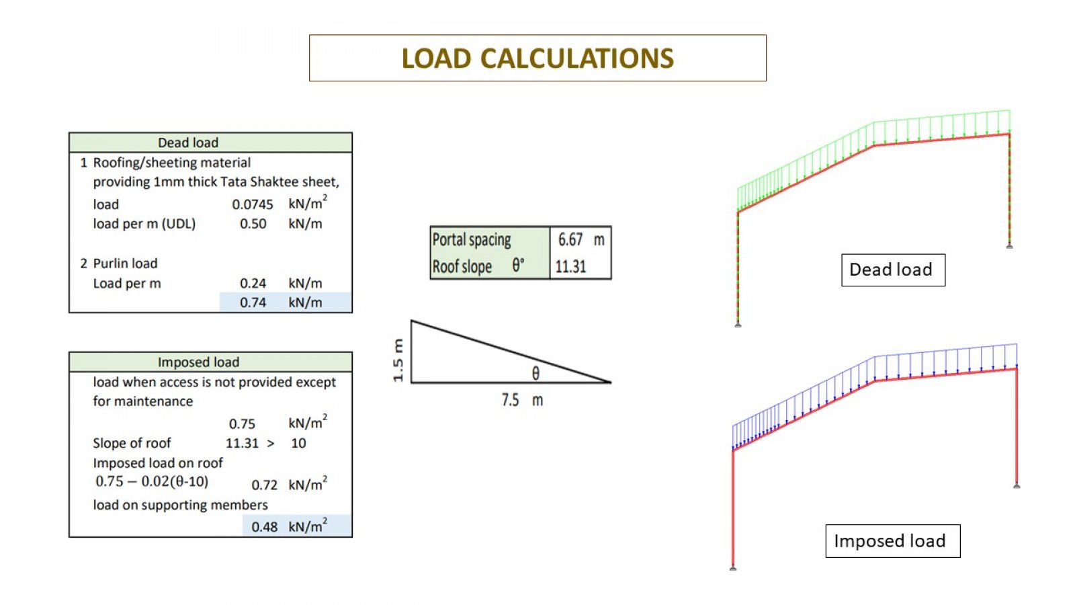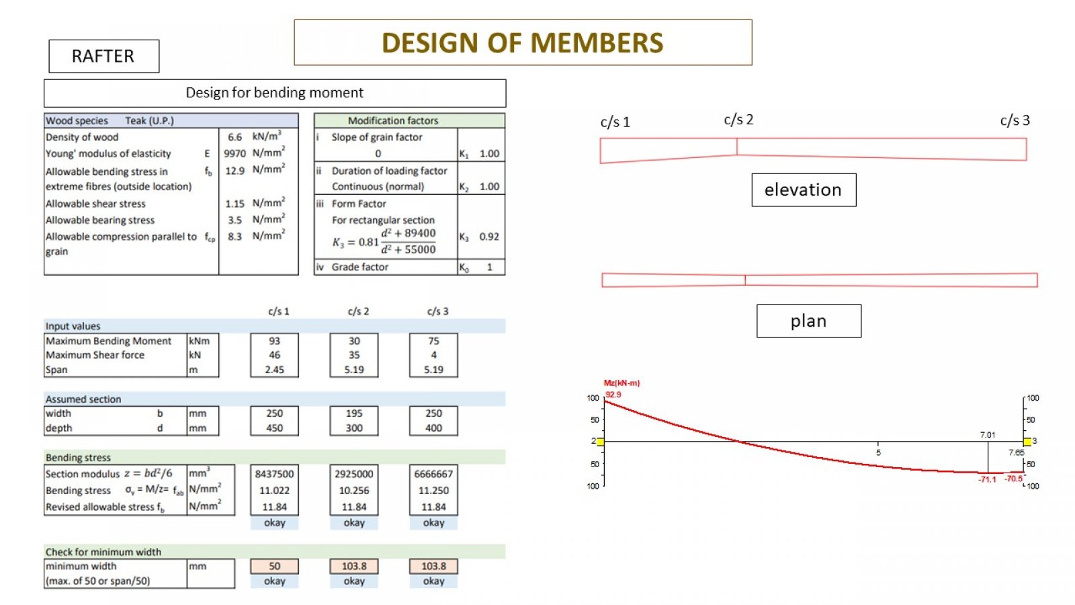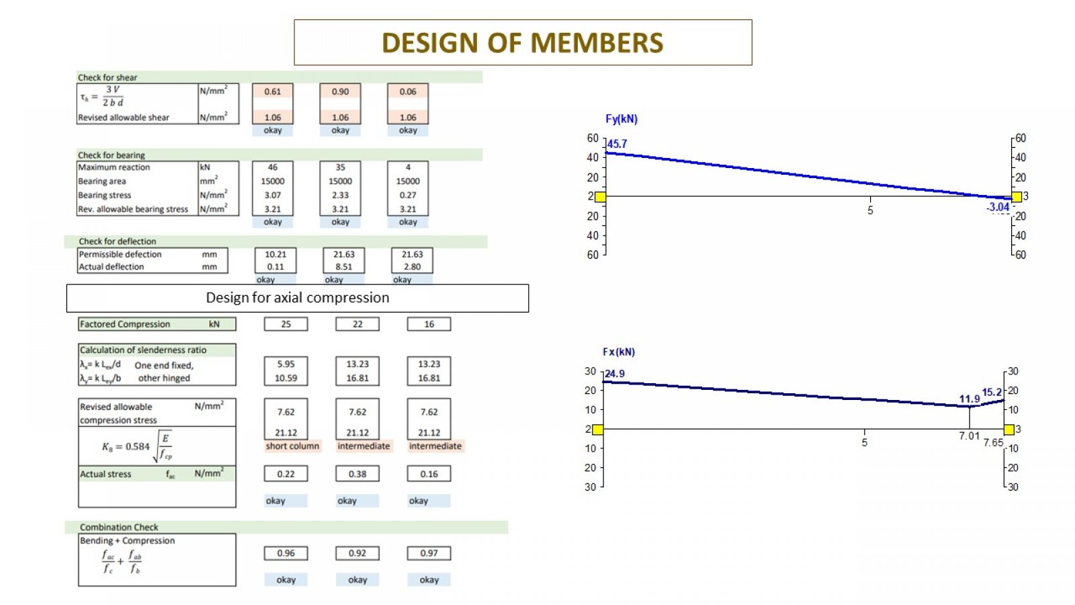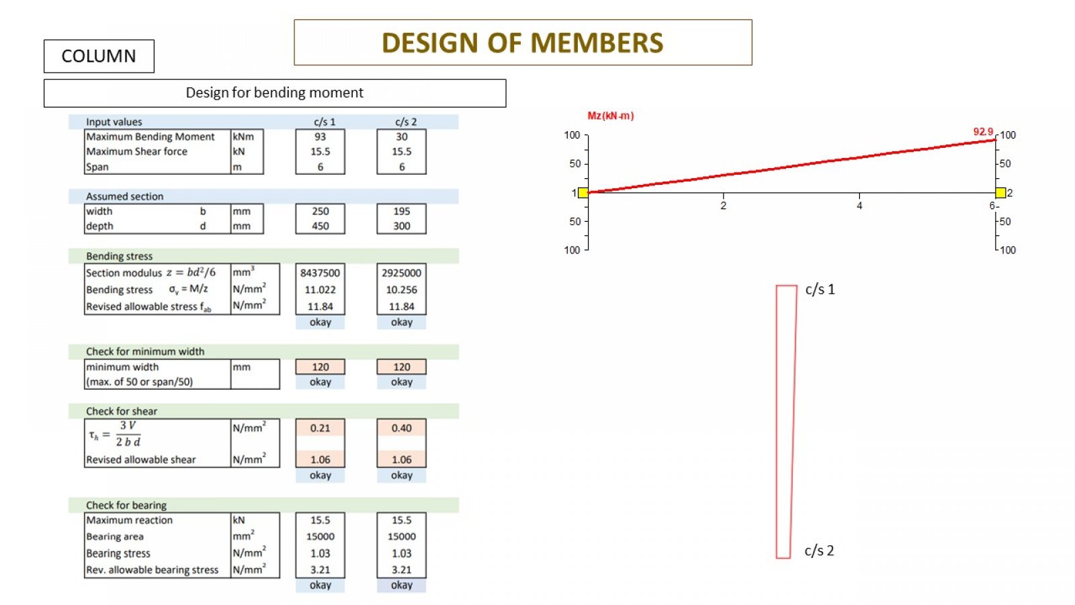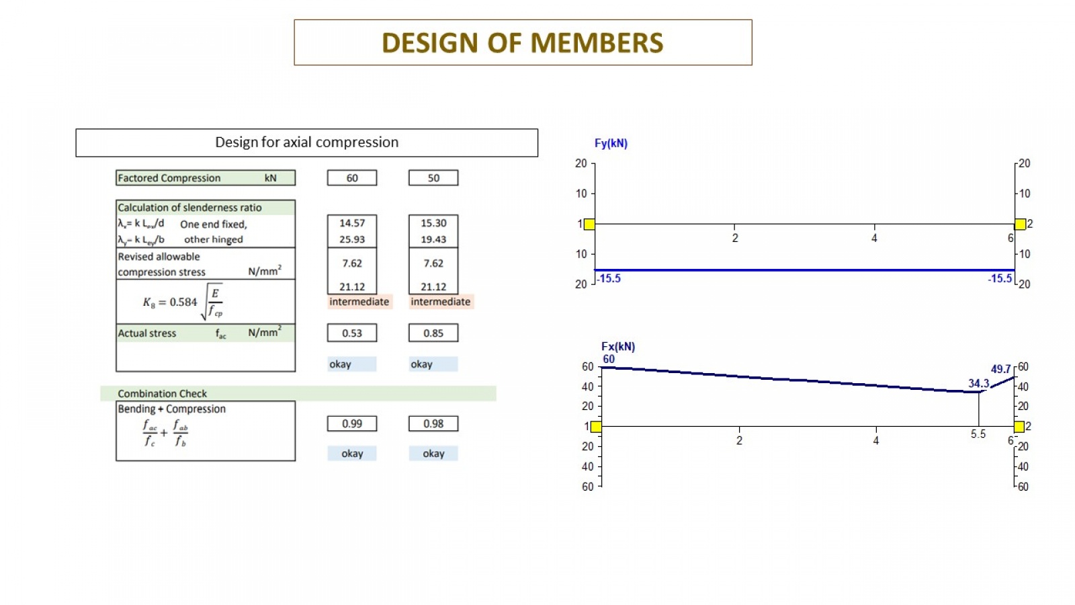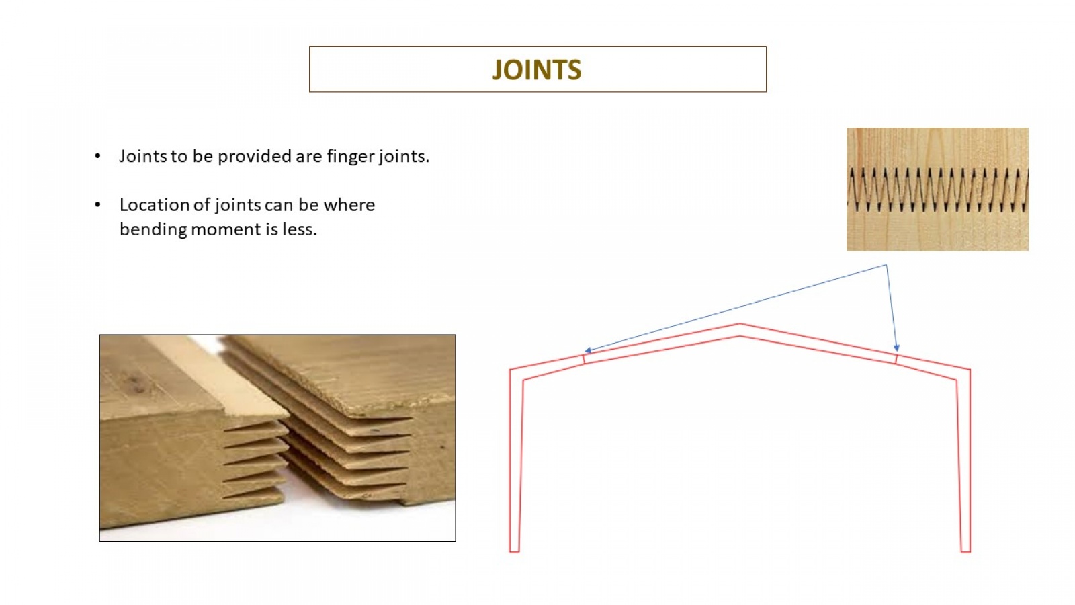Your browser is out-of-date!
For a richer surfing experience on our website, please update your browser. Update my browser now!
For a richer surfing experience on our website, please update your browser. Update my browser now!
For an industrial building having rectangular plan 40m x 15m, portal frame type system as been adopted using glue-laminated timber. The load transfer mechanism in portal frames was explored along with the properties of glue-laminated timber. A suitable system was arrived at and the load calculation was done along with the design of rafters and columns pertaining to the checks as per IS 883. A case study of timber structure from around the world was also done.
