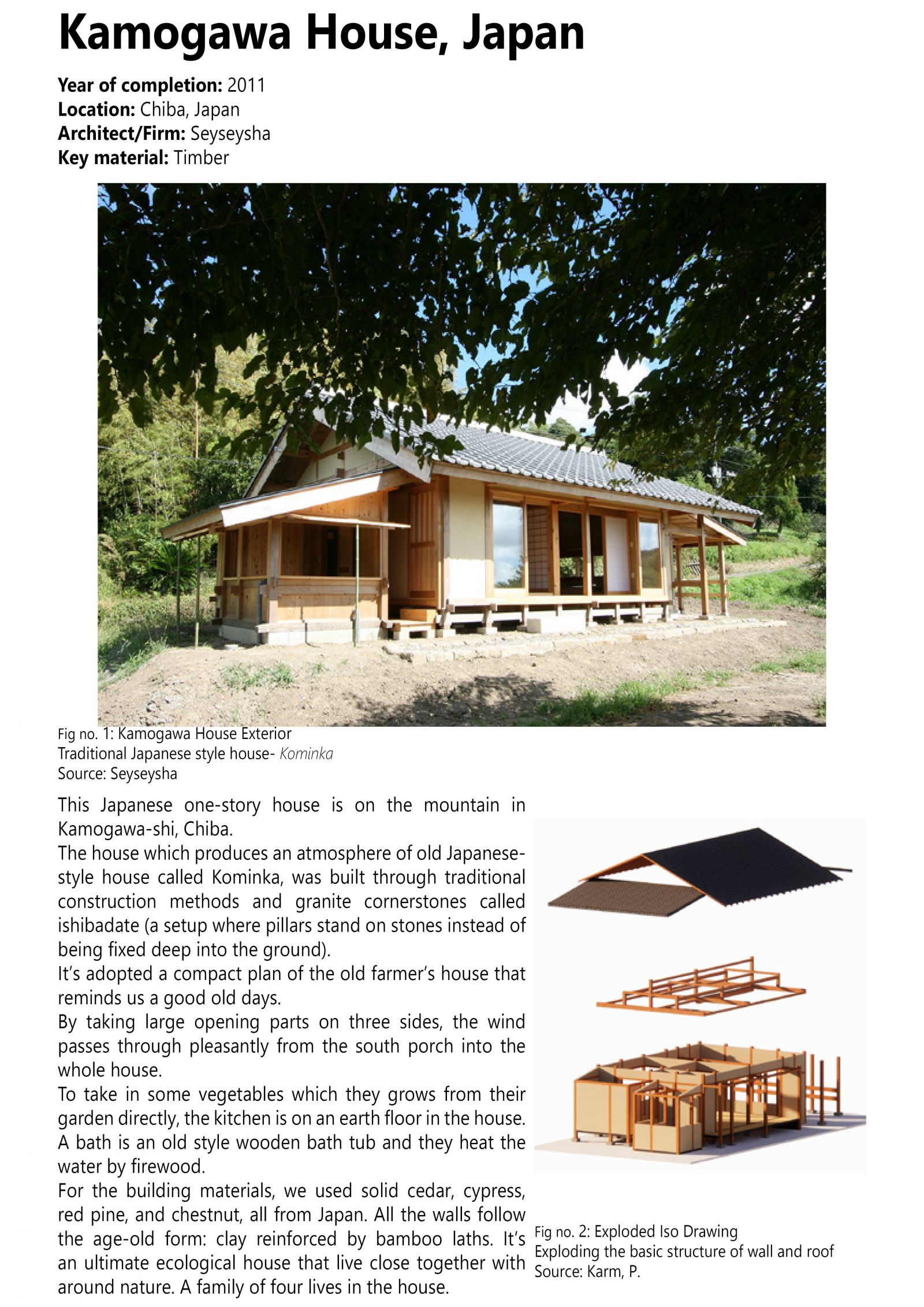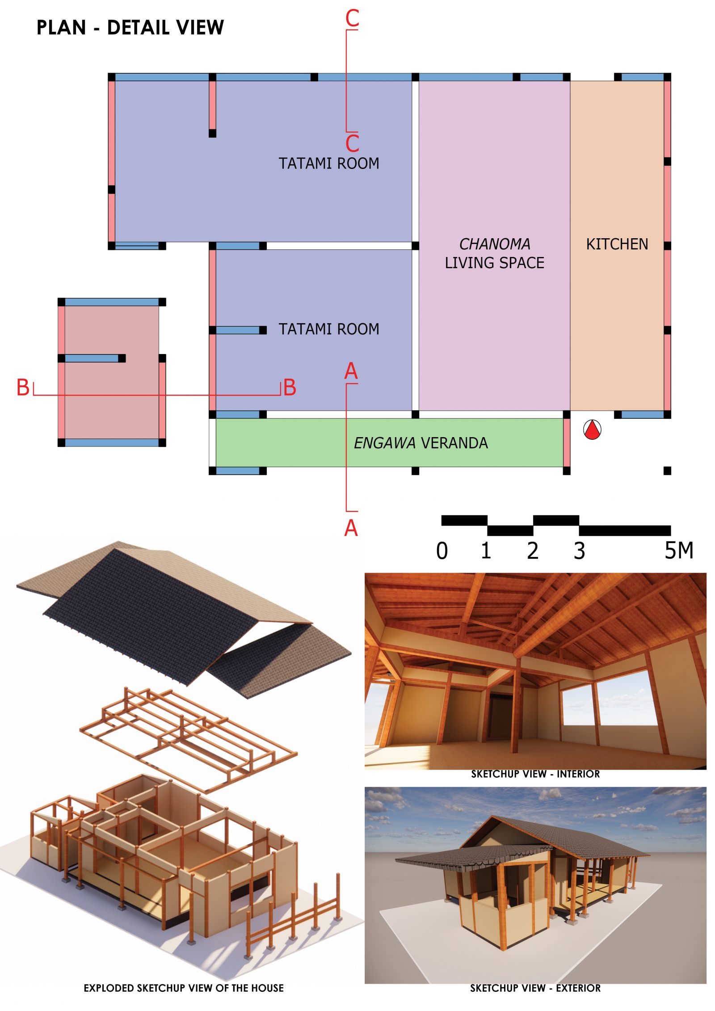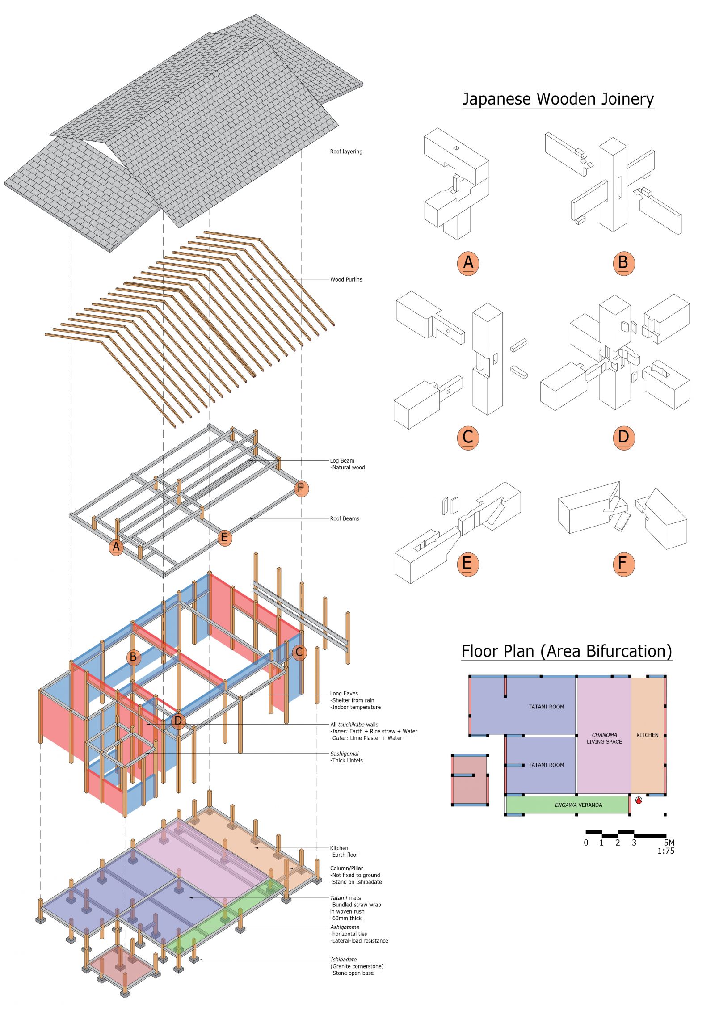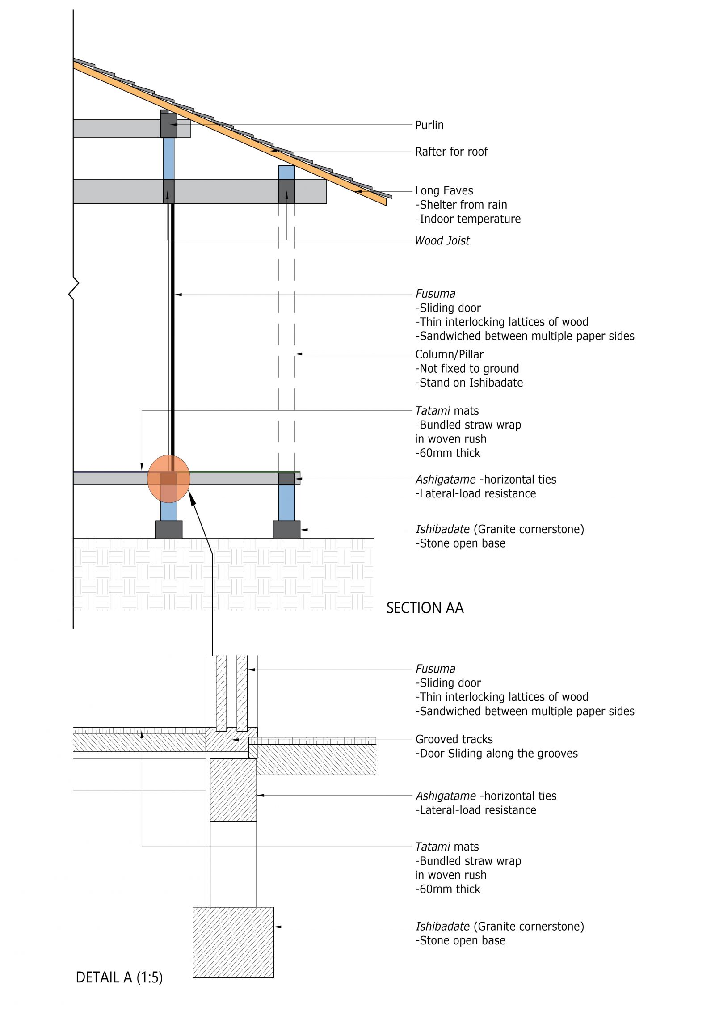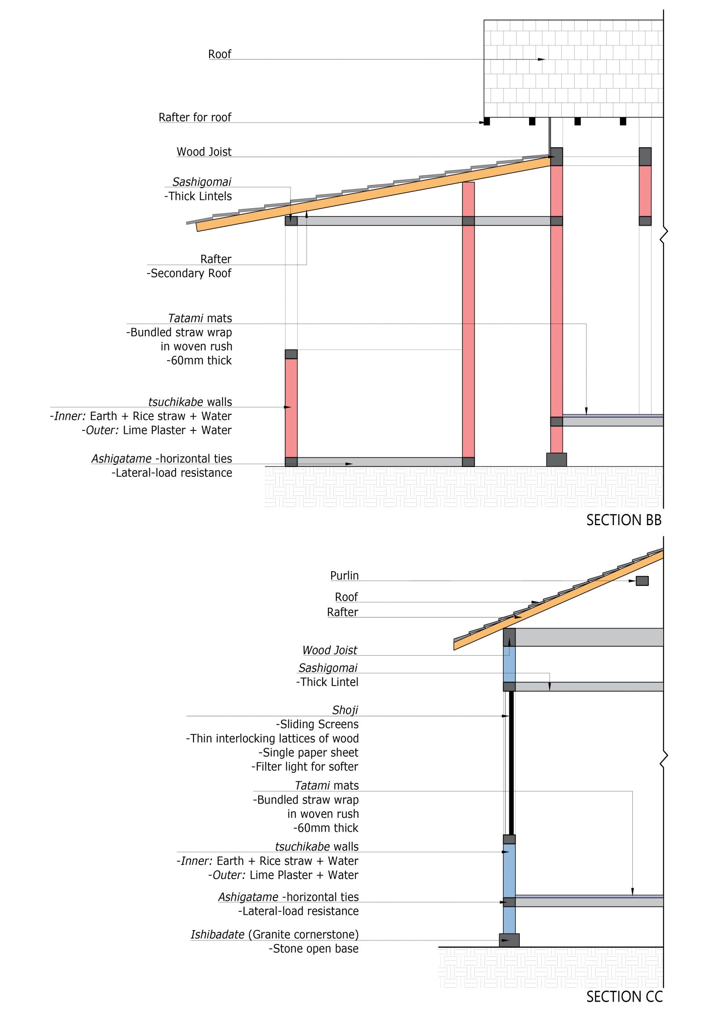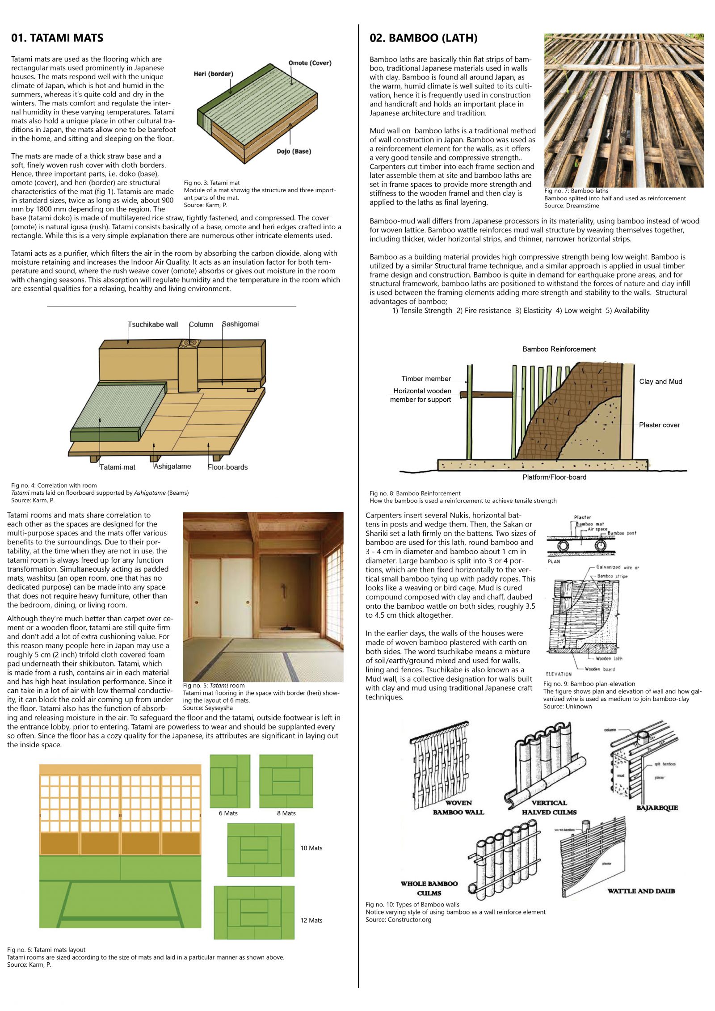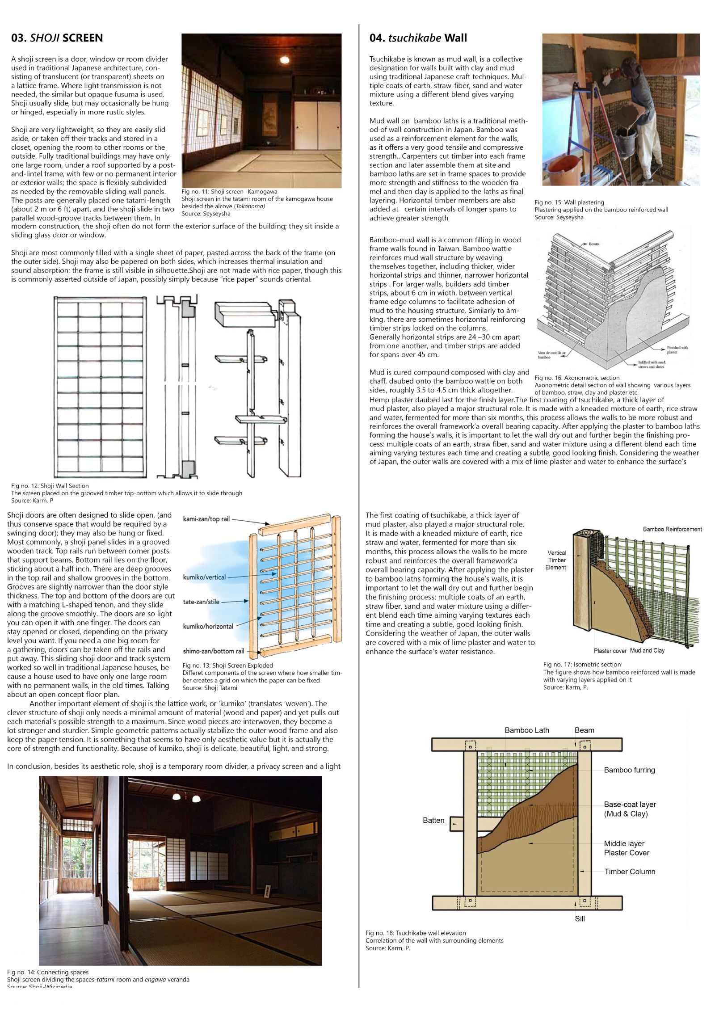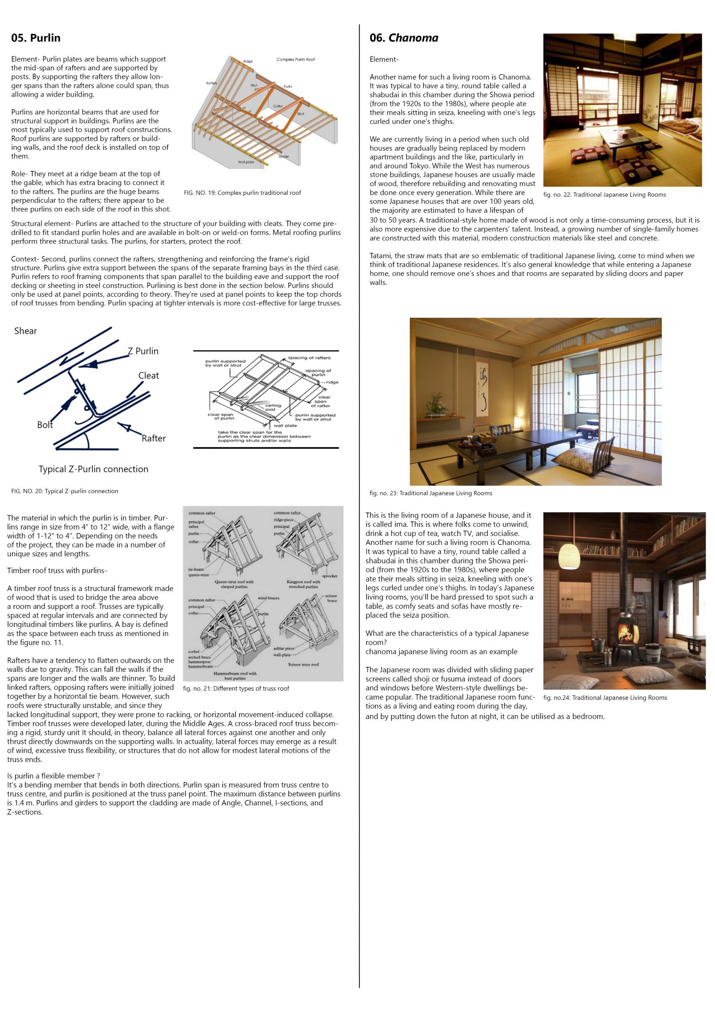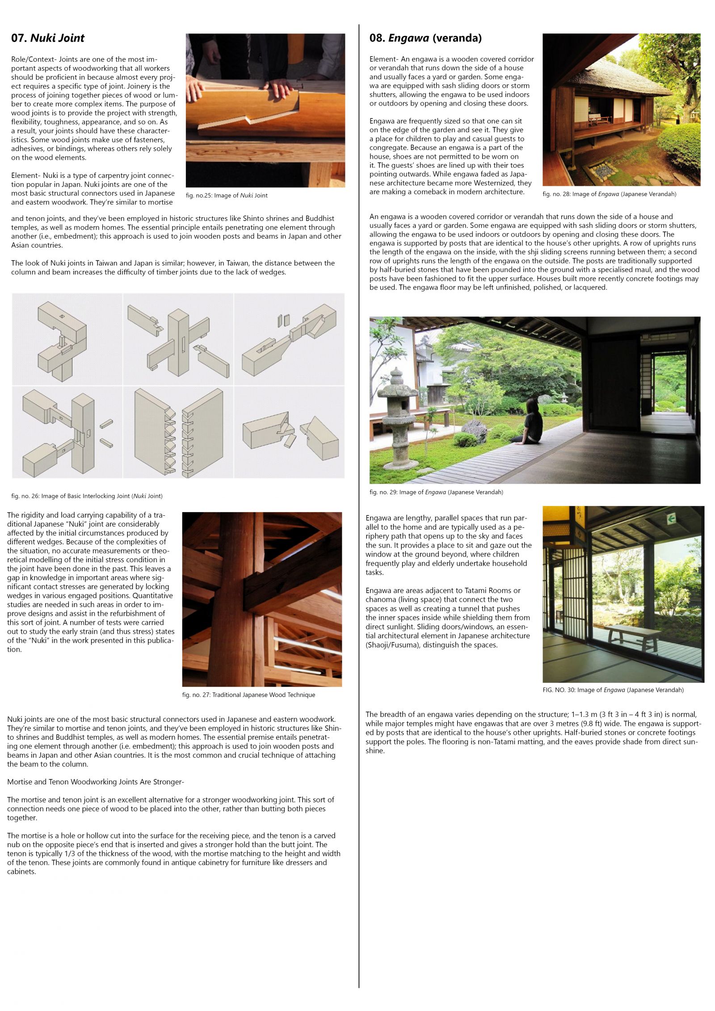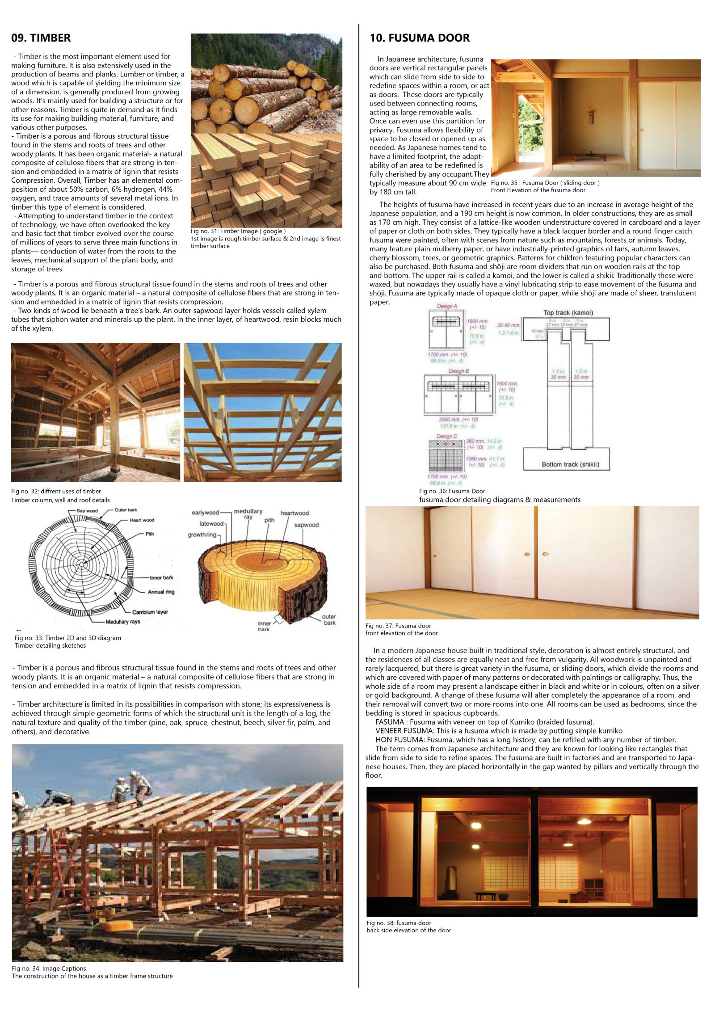Your browser is out-of-date!
For a richer surfing experience on our website, please update your browser. Update my browser now!
For a richer surfing experience on our website, please update your browser. Update my browser now!
This Japanese one-story house is on the mountain in Kamogawa-shi, Chiba. The house, which produces the atmosphere of an old Japanese-style house called Kominka, was built through traditional construction methods and granite cornerstones called ishibadate (a setup where pillars stand on stones instead of being fixed deep into the ground). It’s adopted a compact plan of the old farmer’s house that reminds us of the good old days. By taking large opening parts on three sides, the wind passes through pleasantly from the south porch into the whole house. To take in some vegetables they grow from their garden directly, the kitchen is on an earth floor in the house. A bath is an old-style wooden bathtub, and they heat the water with firewood. We used solid cedar, cypress, red pine, and chestnut for the building materials, all from Japan. All the walls follow the age-old form: clay reinforced by bamboo laths. It’s an ultimate ecological house that lives close together with nature. A family of four lives in the house.
