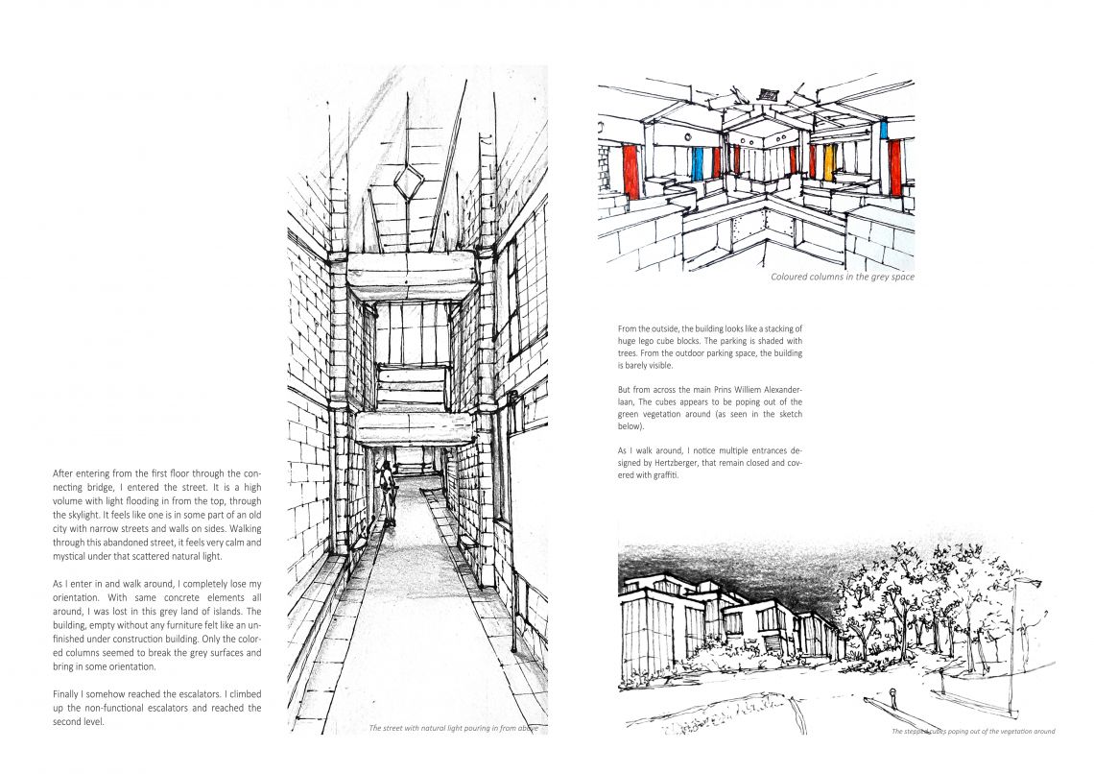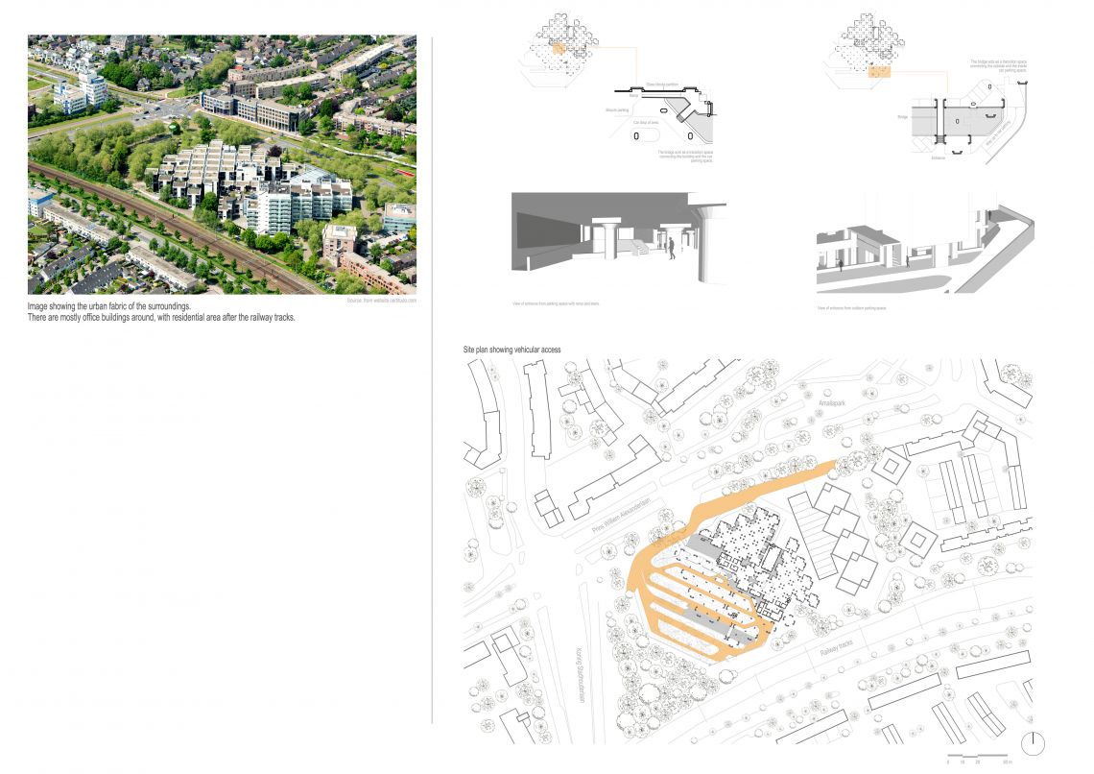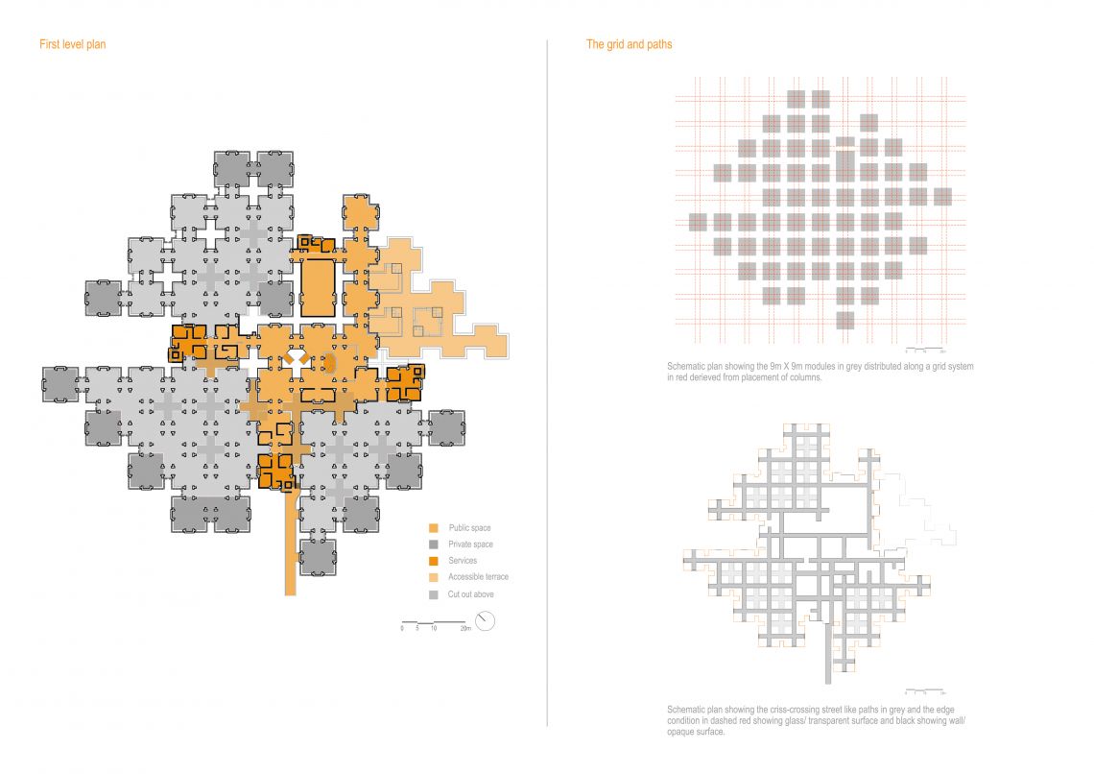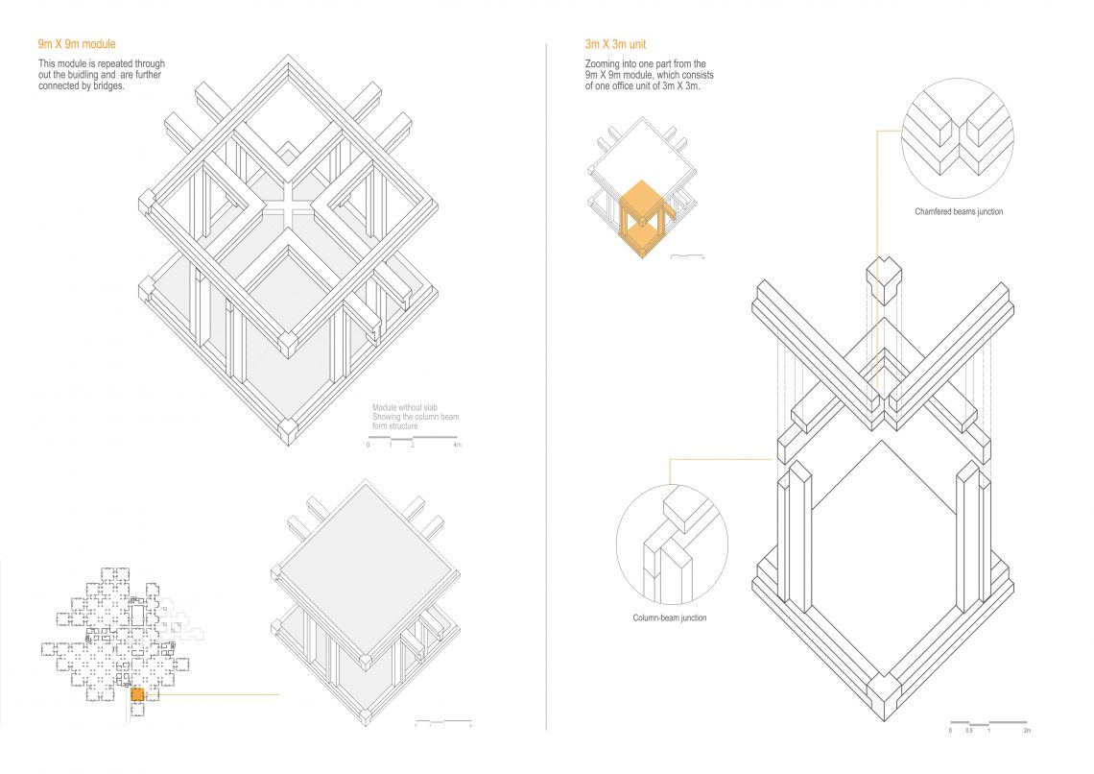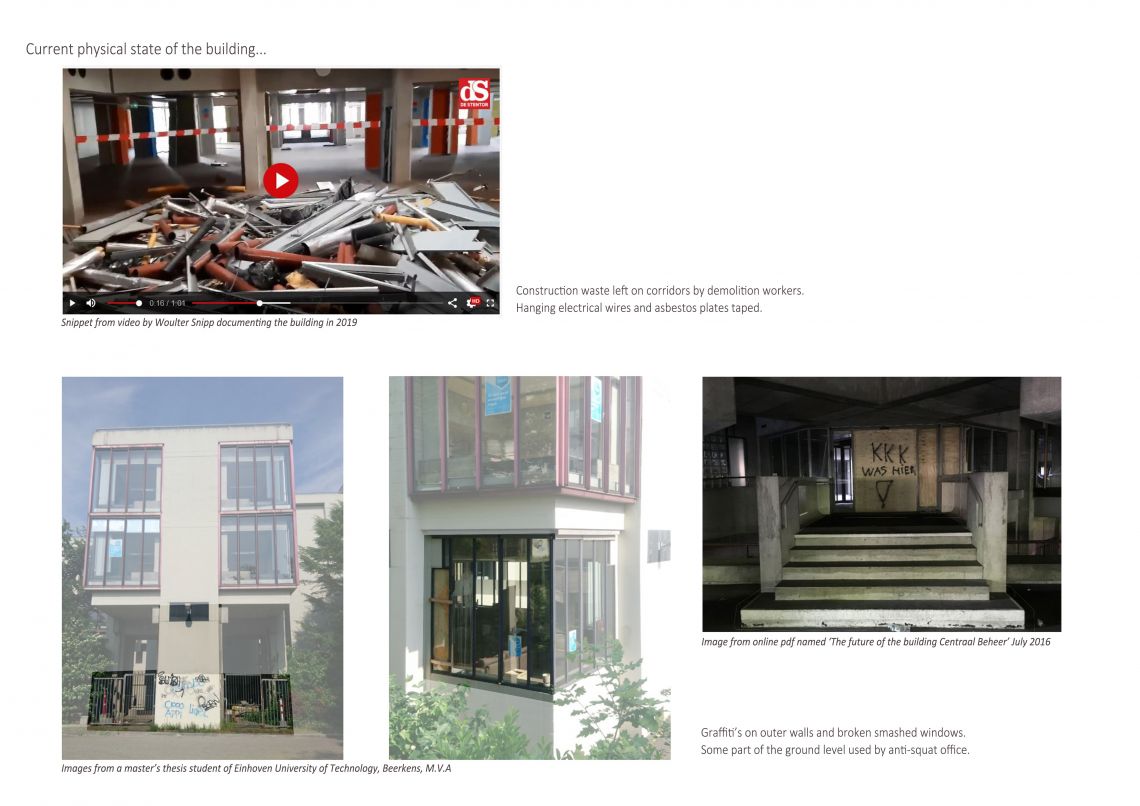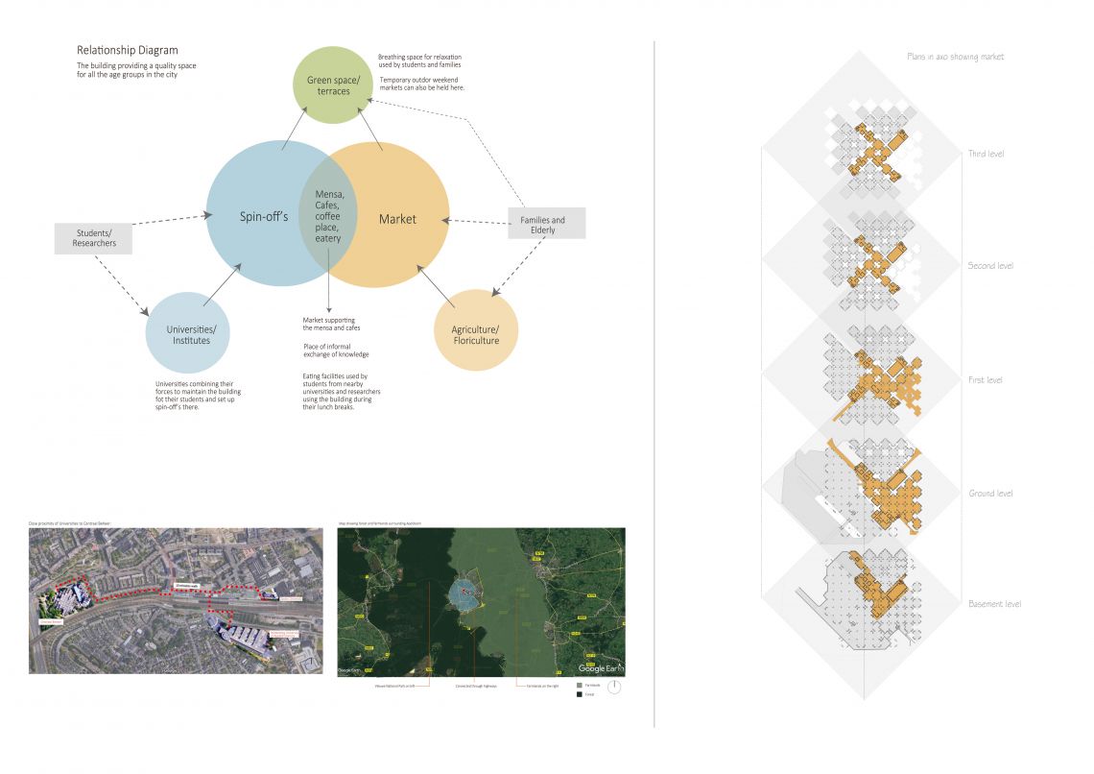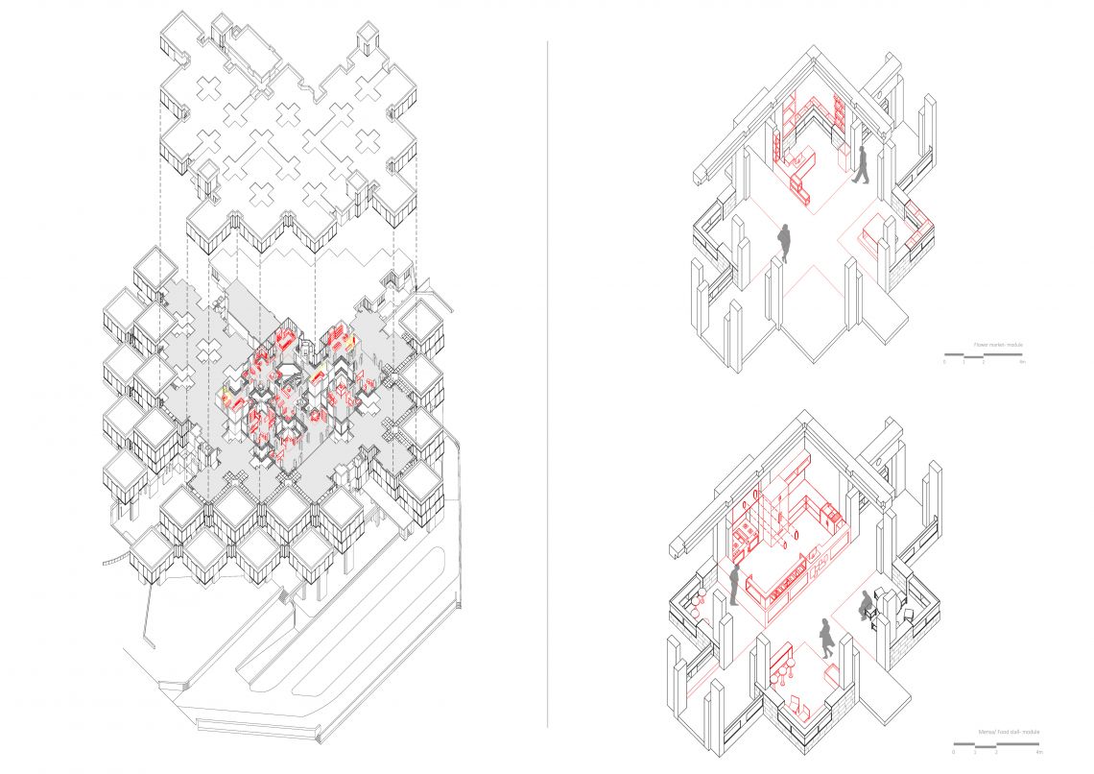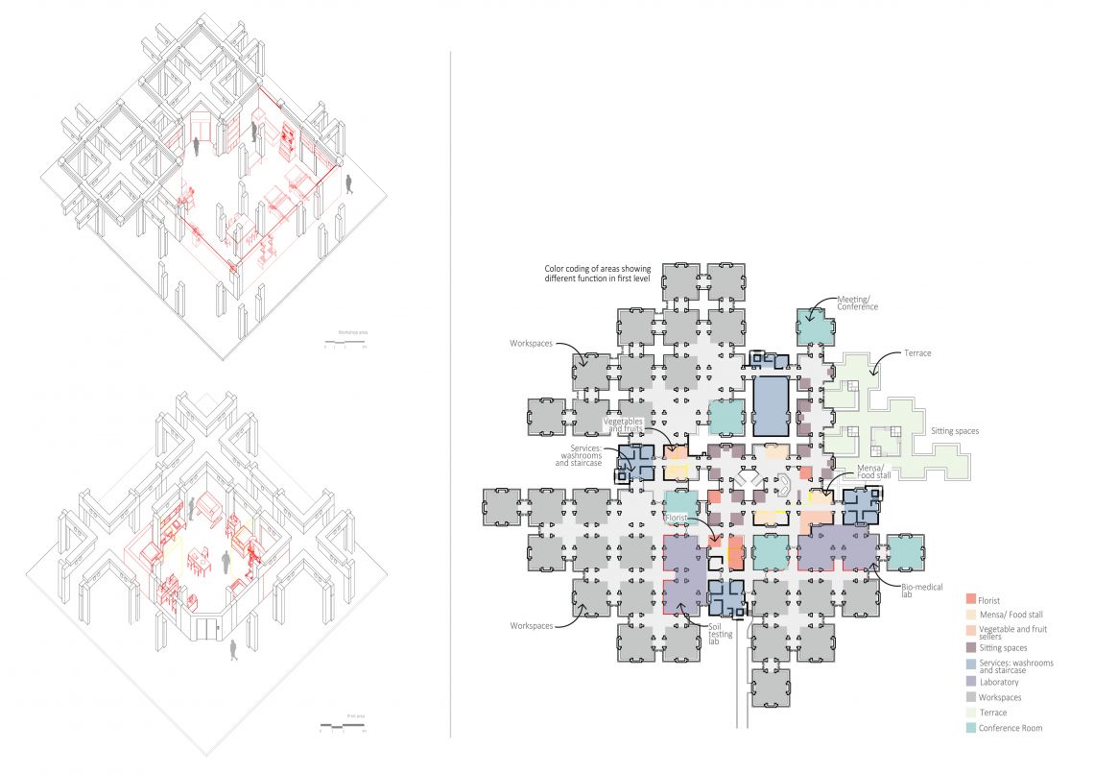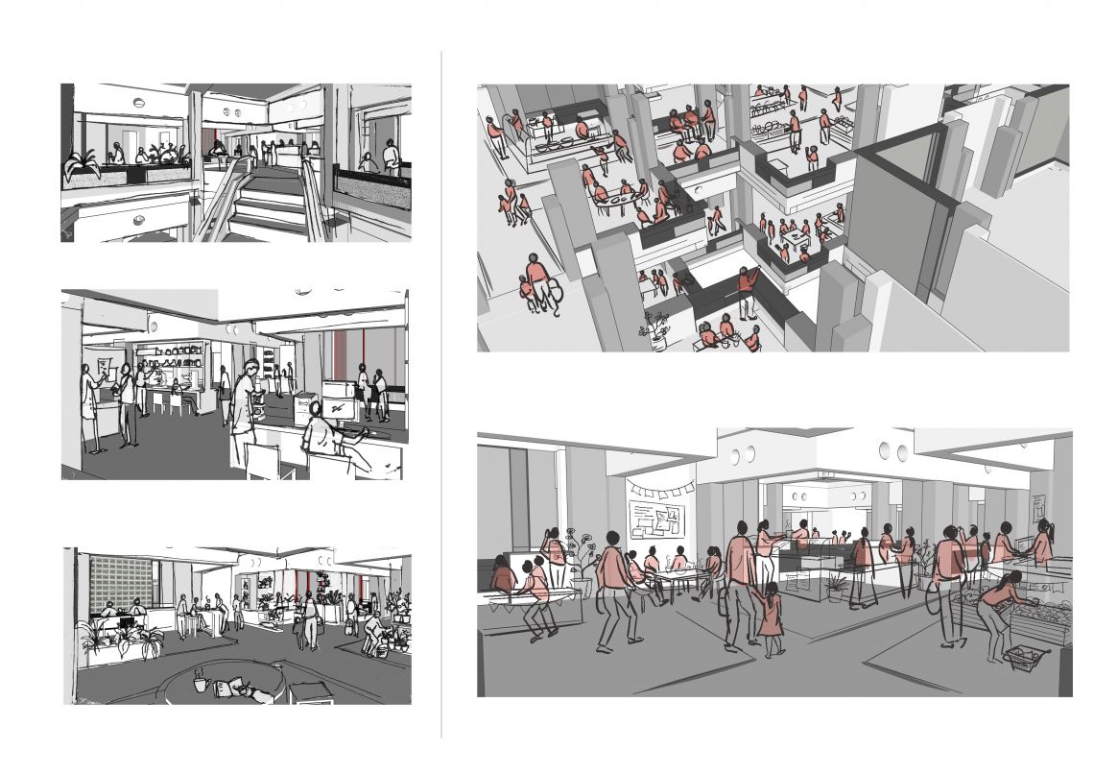Your browser is out-of-date!
For a richer surfing experience on our website, please update your browser. Update my browser now!
For a richer surfing experience on our website, please update your browser. Update my browser now!
The studio focused on documenting and analyzing a building and its contemporary condition of milestone in history of architecture. After analyzing the famous building office: Centraal Beheer Apeldoorn by Herman Hertzberger, a detailed comparison was made between its original plans, concept and program to its current state and changes made. Keeping in mind the spatial quality of the original building and to enhance the experience for a larger public, a program was designed and detailed design was proposed.
Website link:
https://buildingdocumentation.archi/buildings/centraal-beheer-apeldoorn
Miro Board presentation:https://miro.com/app/board/o9J_ktQUW3o=/
