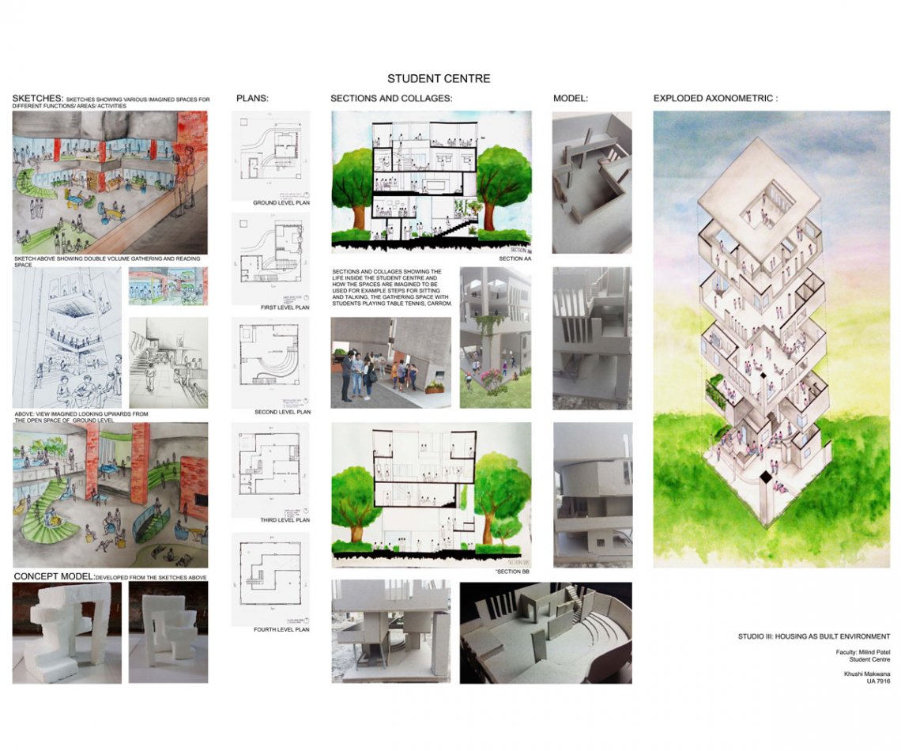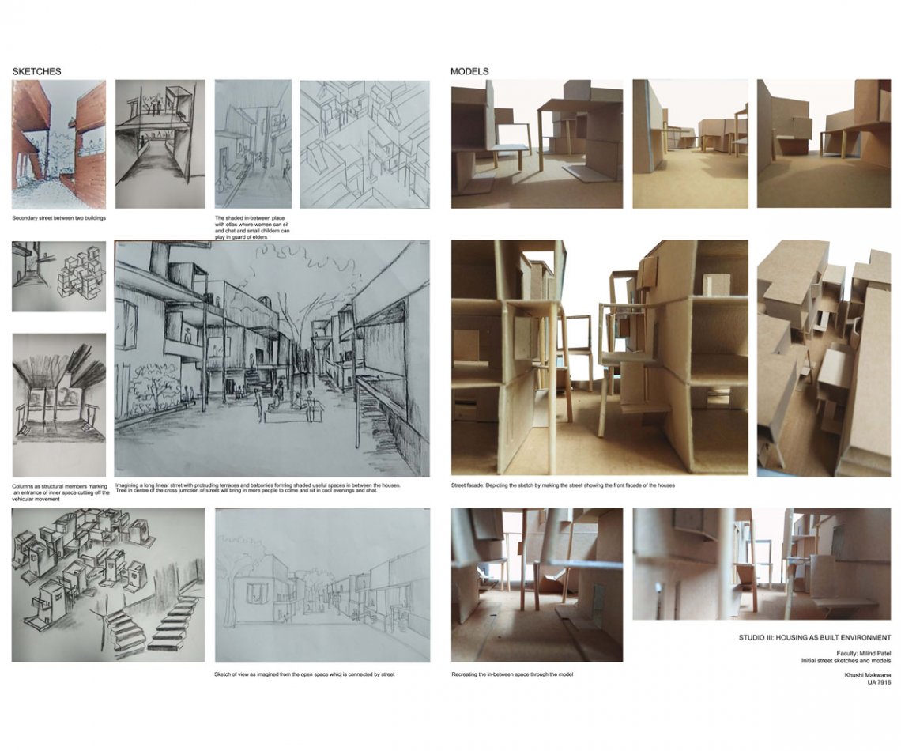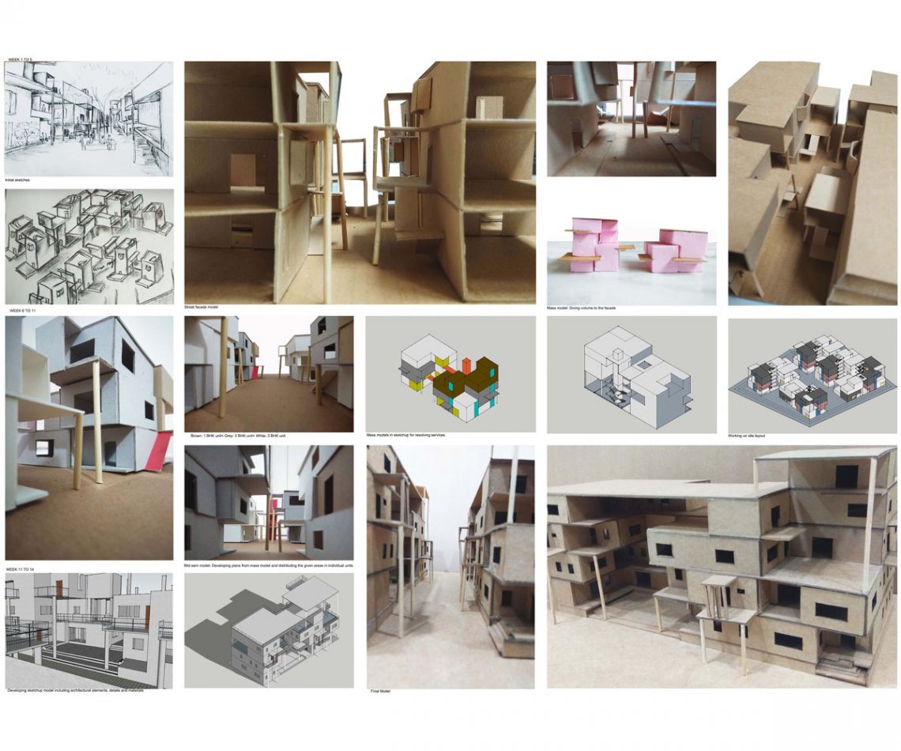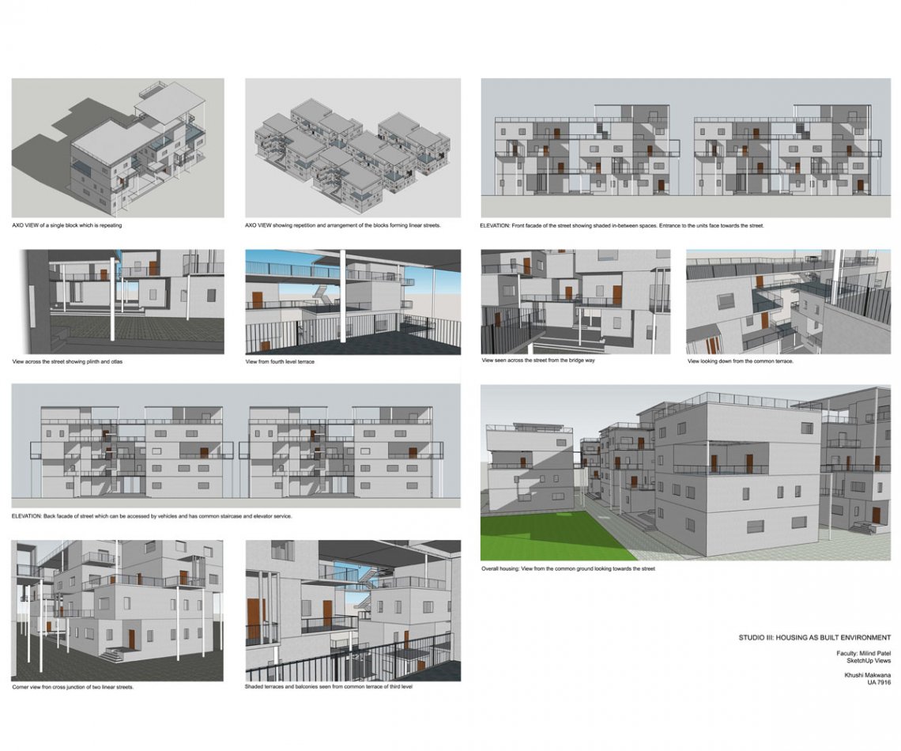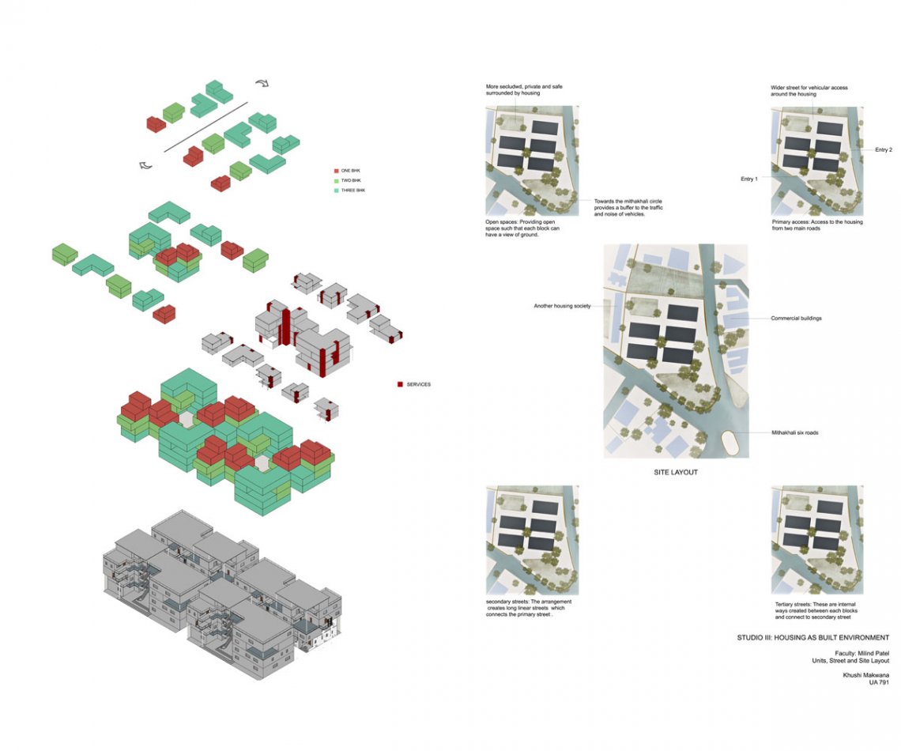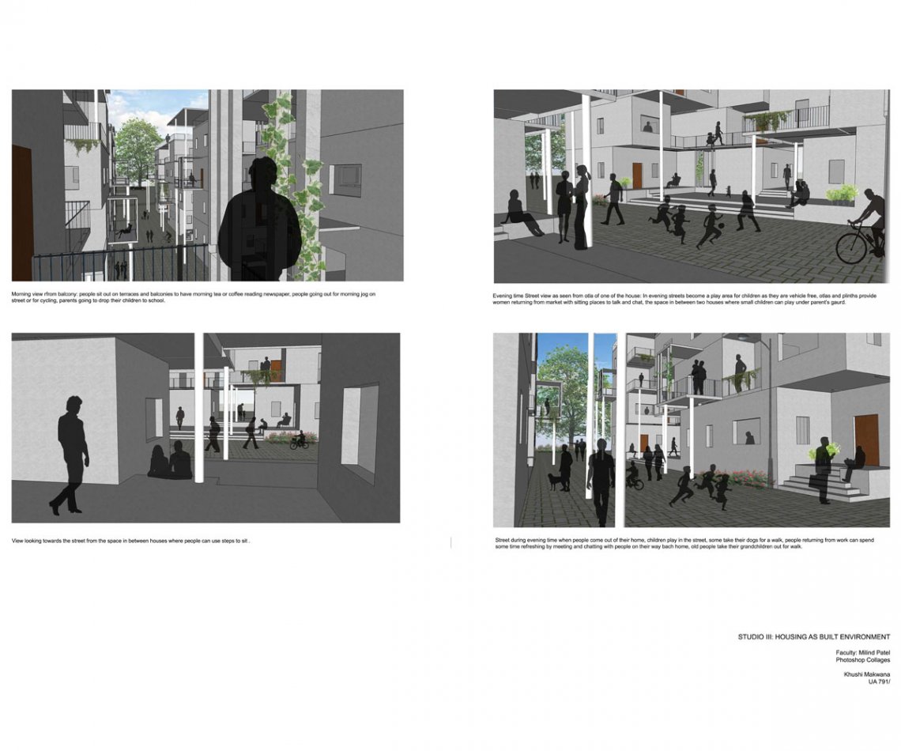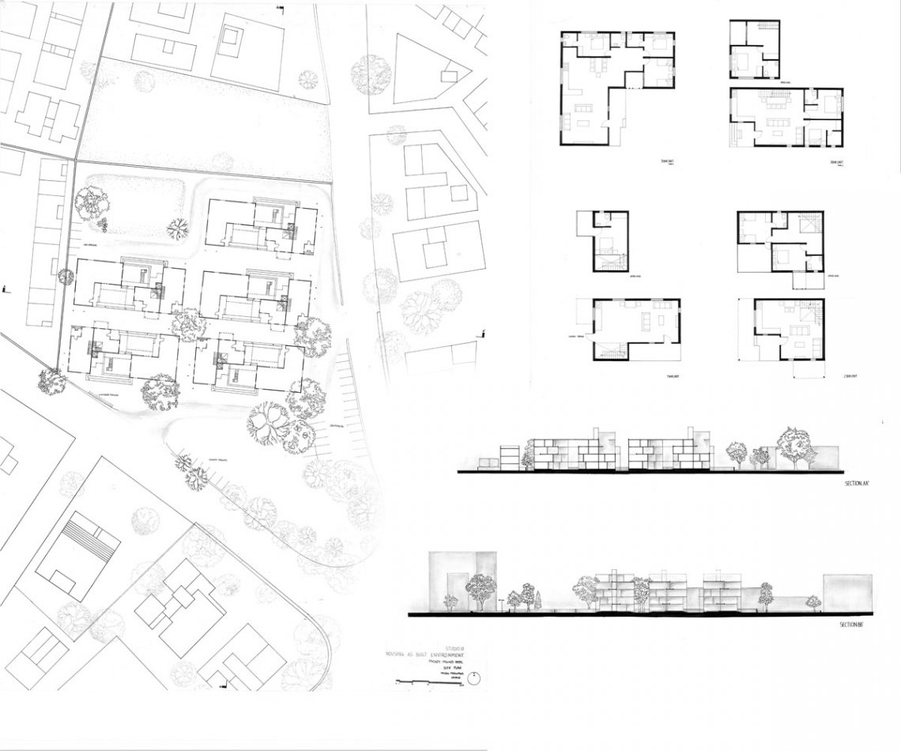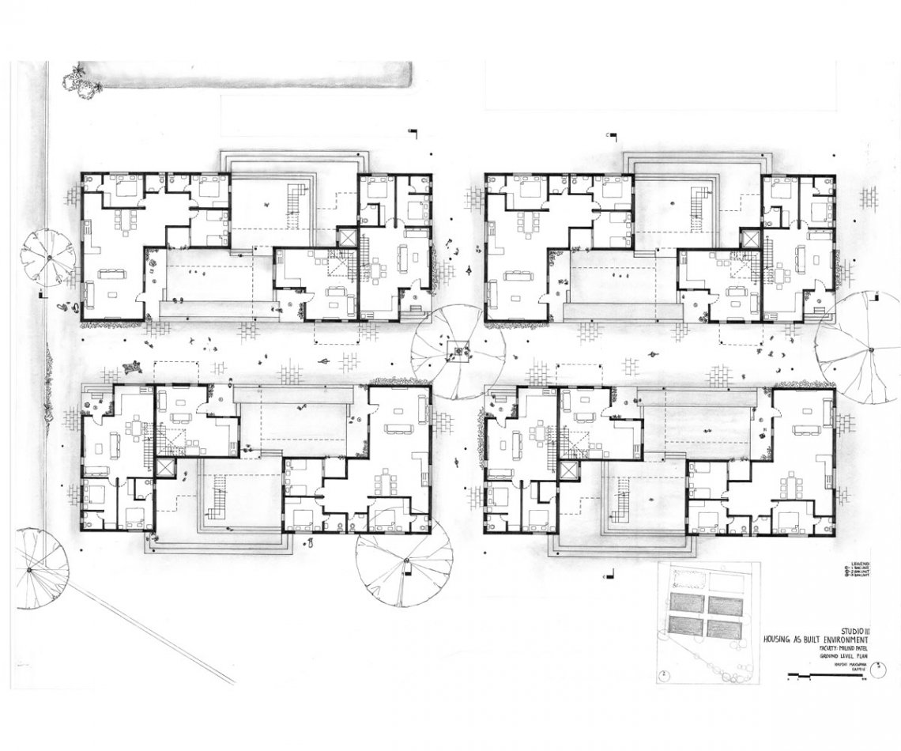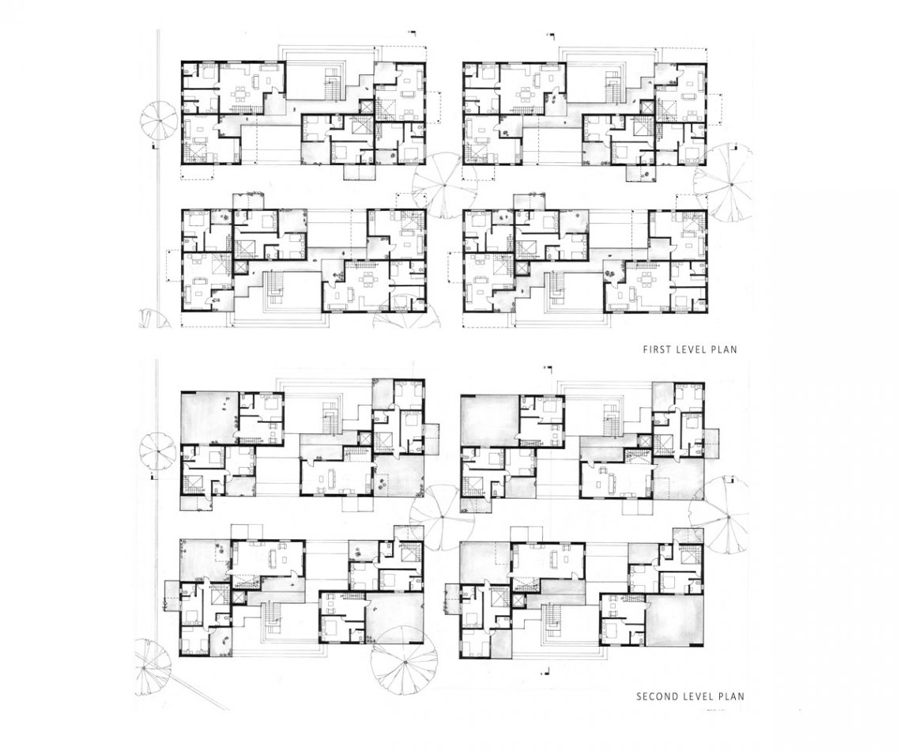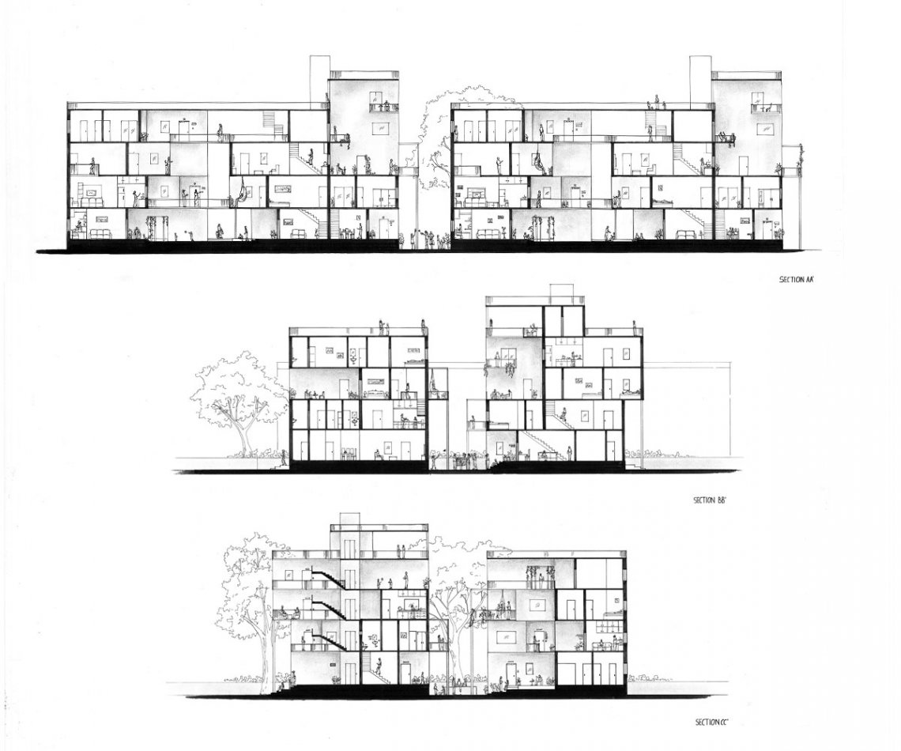Your browser is out-of-date!
For a richer surfing experience on our website, please update your browser. Update my browser now!
For a richer surfing experience on our website, please update your browser. Update my browser now!
The project was to design a 45 units housing on a site enclosed by two busy streets: one with commercial face and other side as residential which is at Mithakhali six roads junction. Process and design emerged from imagining the streets and the built environments first and then developing it into a housing which includes one, two and three BHK houses. Shared terraces, balconies and shaded in-between spaces create a usable space and build up the social interactions between the housing blocks and units.
