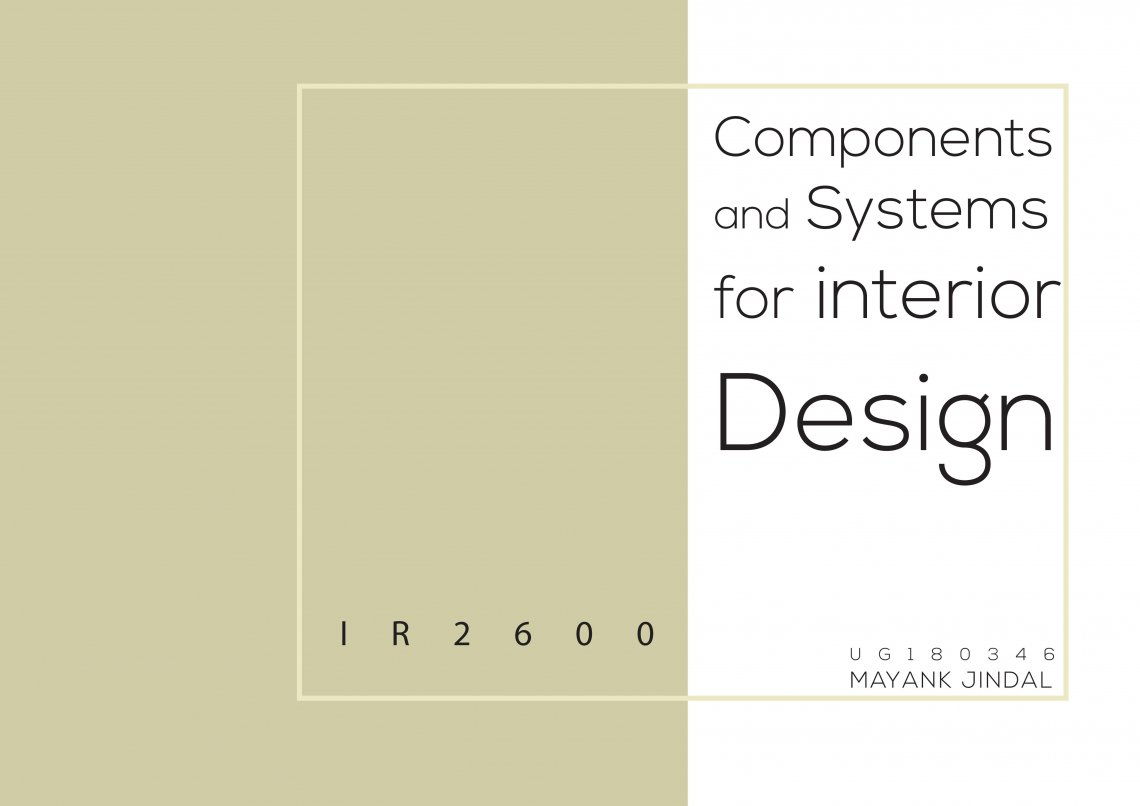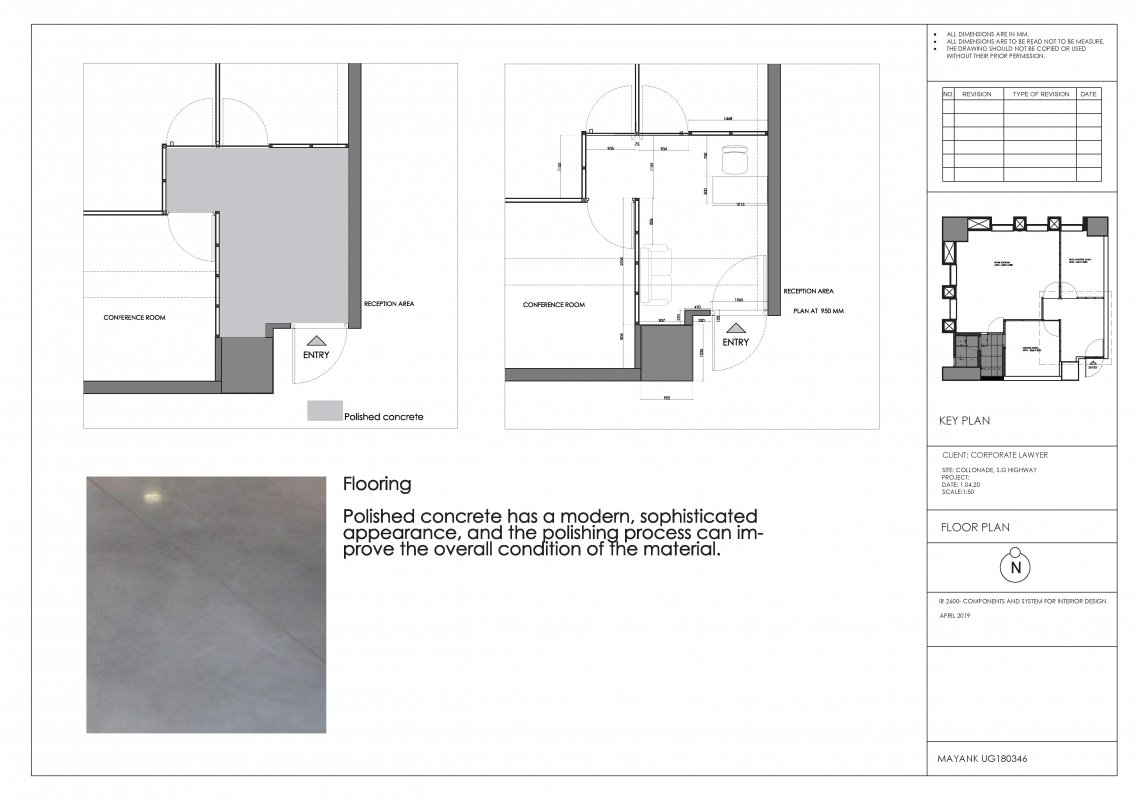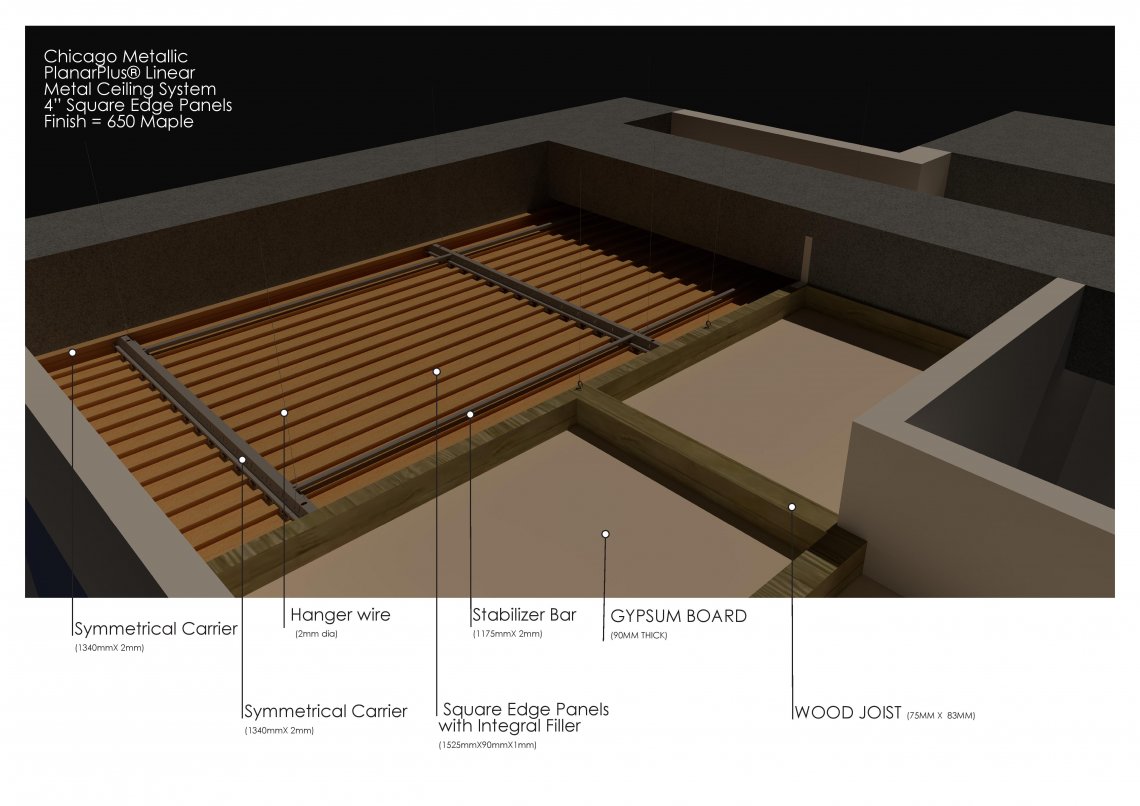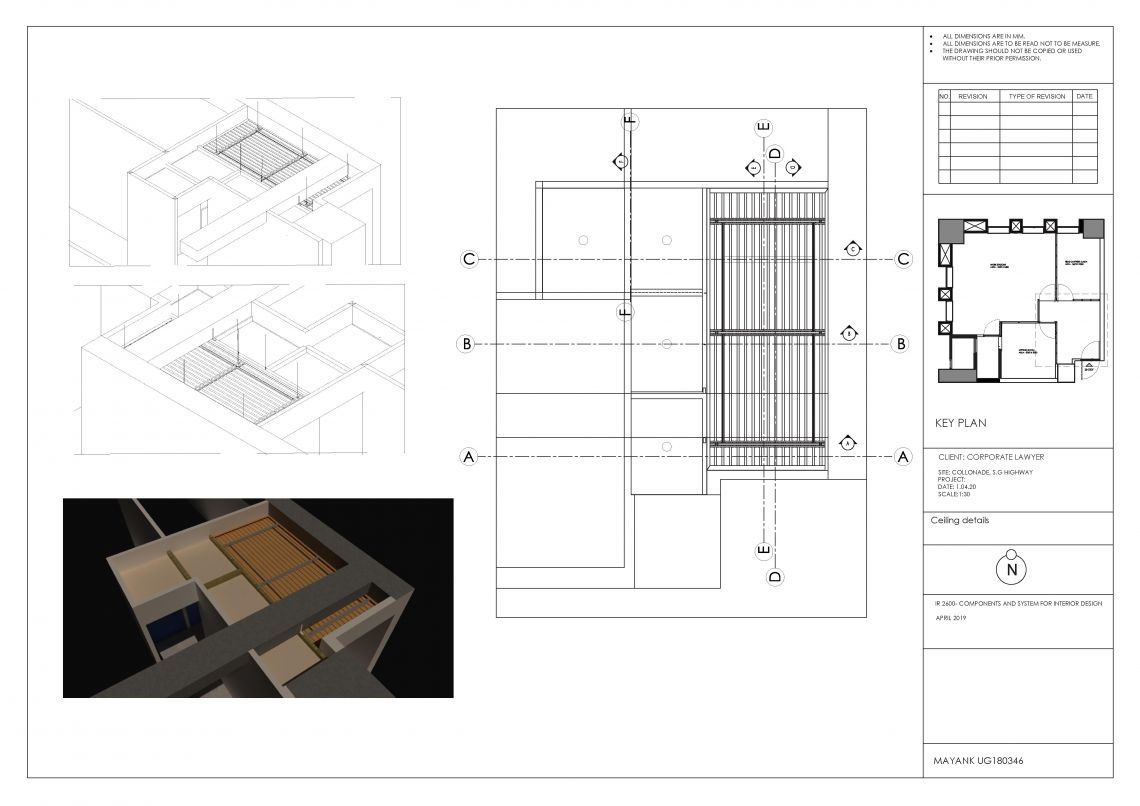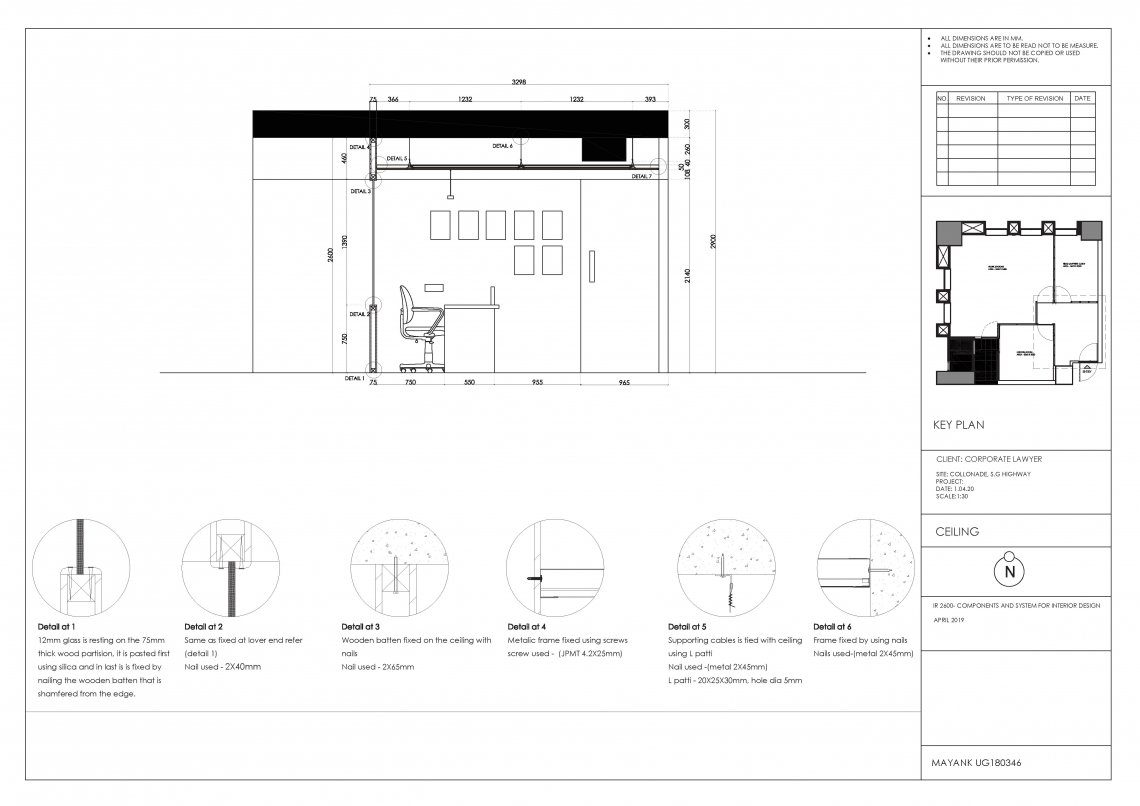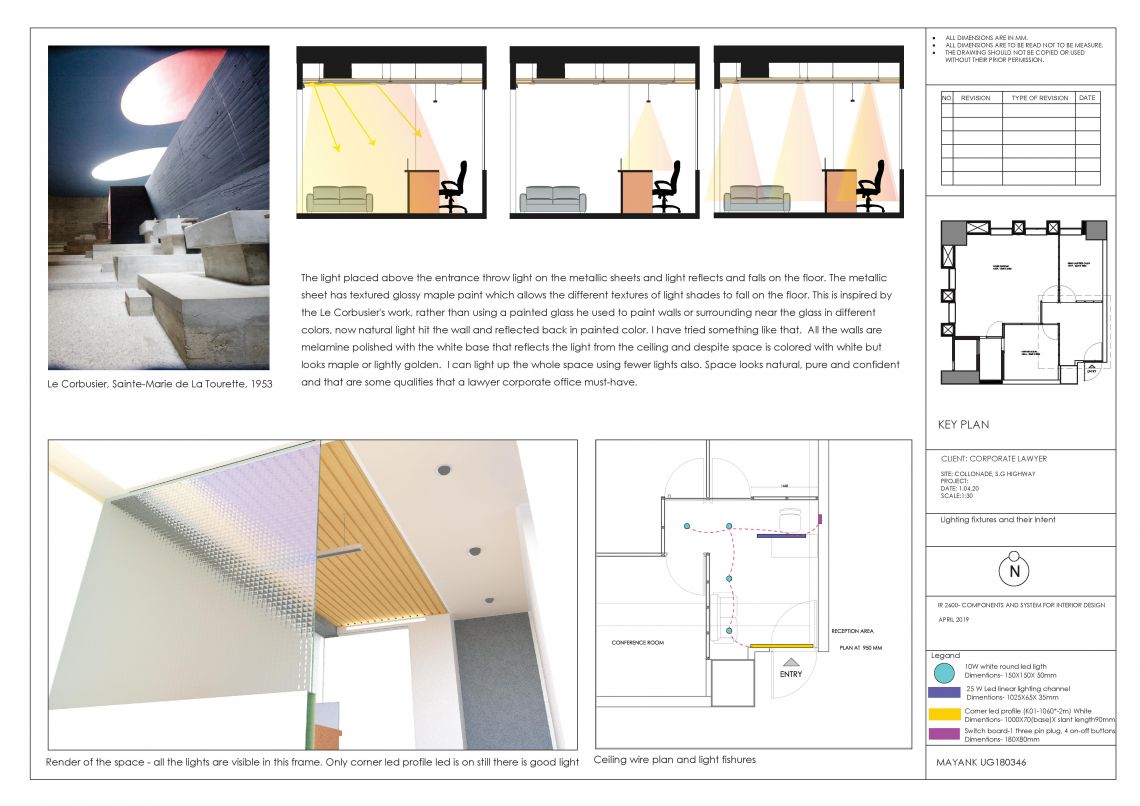Your browser is out-of-date!
For a richer surfing experience on our website, please update your browser. Update my browser now!
For a richer surfing experience on our website, please update your browser. Update my browser now!
This announcement and data given are in regards to the final assignment for the course IR2600 Systems & Components. The given site would have a pre-designed layout for varying professions in the same space. The given plan was shared by a group of 5 students. The selection of students and the corresponding layout is done by the faculty.The group of students assigned the layout to have to identify a space in the layout for which they will have to propose their intervention for Horizontal (Flooring), Vertical (Partition) & Horizontal (Ceiling). Within a single group, no student should select the same area from the layout for intervention but there can be shared partition in the choice of area. Hence the group has to internally communicate and not allow similar areas for the assignment. The following are points for design intervention. 1. Design considerations for your proposal (It should be done such that they don't alter the original design layout). 2. Material palette 3. Sizes of selected material (as per available in the market) 4. Graphical representation (The value added to space by the chosen intervention) 5. Detail construction drawings in form of plan elevation and cross-sections indicating materials(For final submission only)
