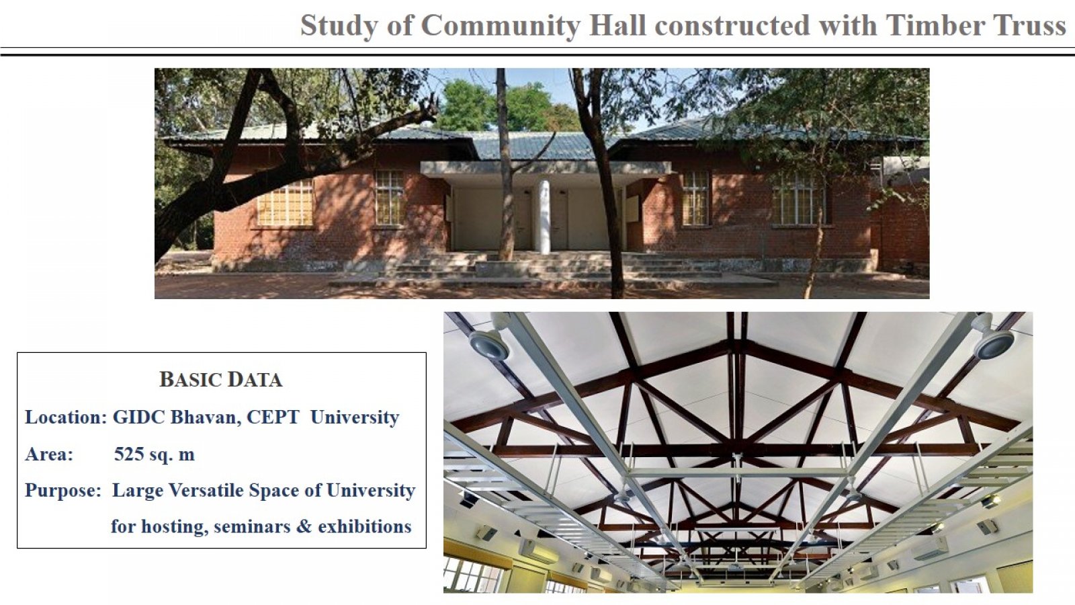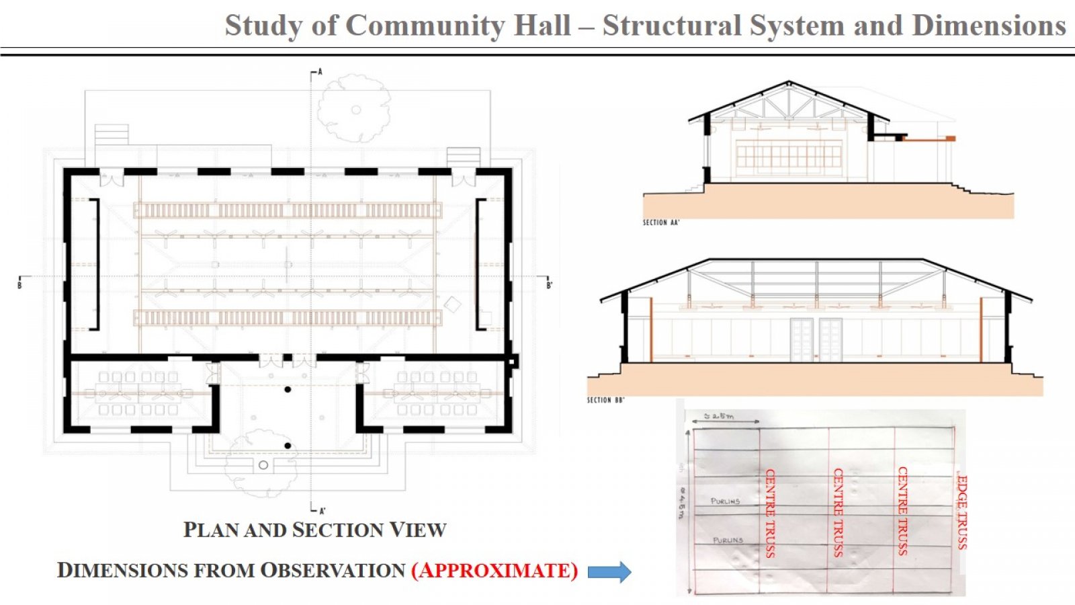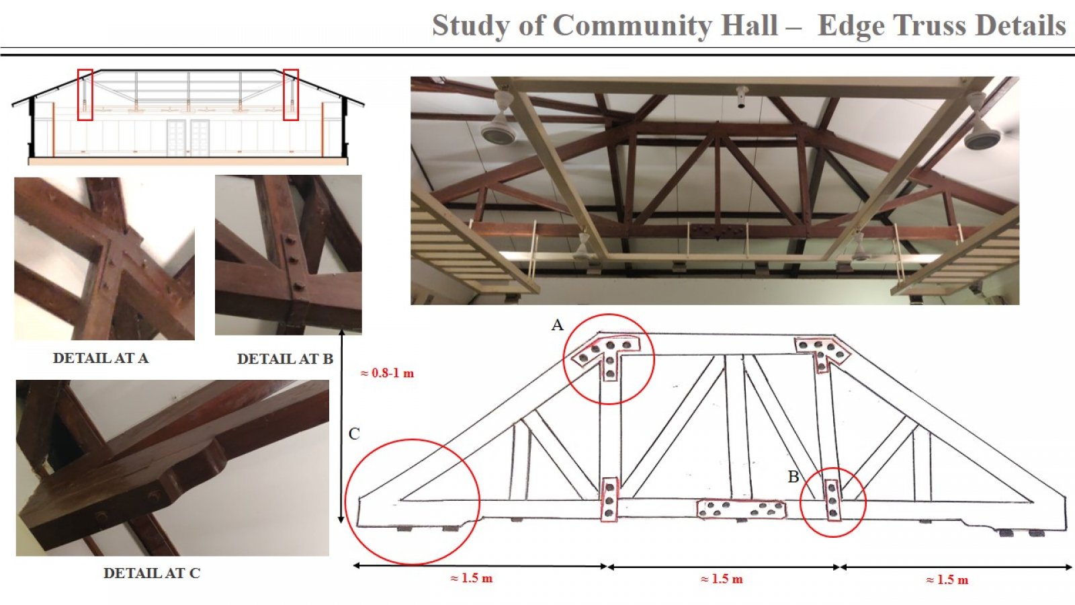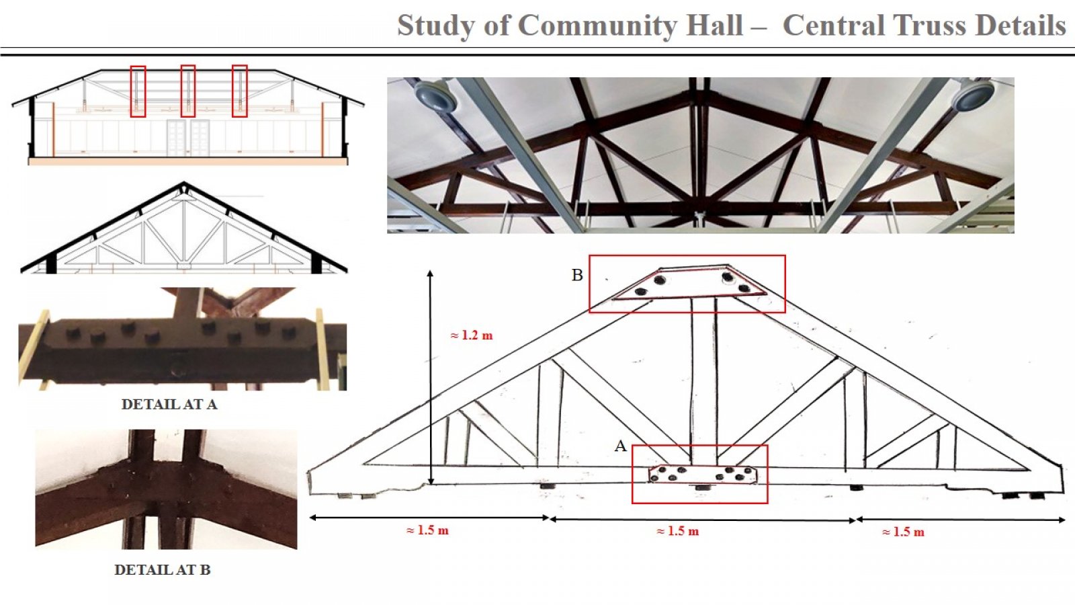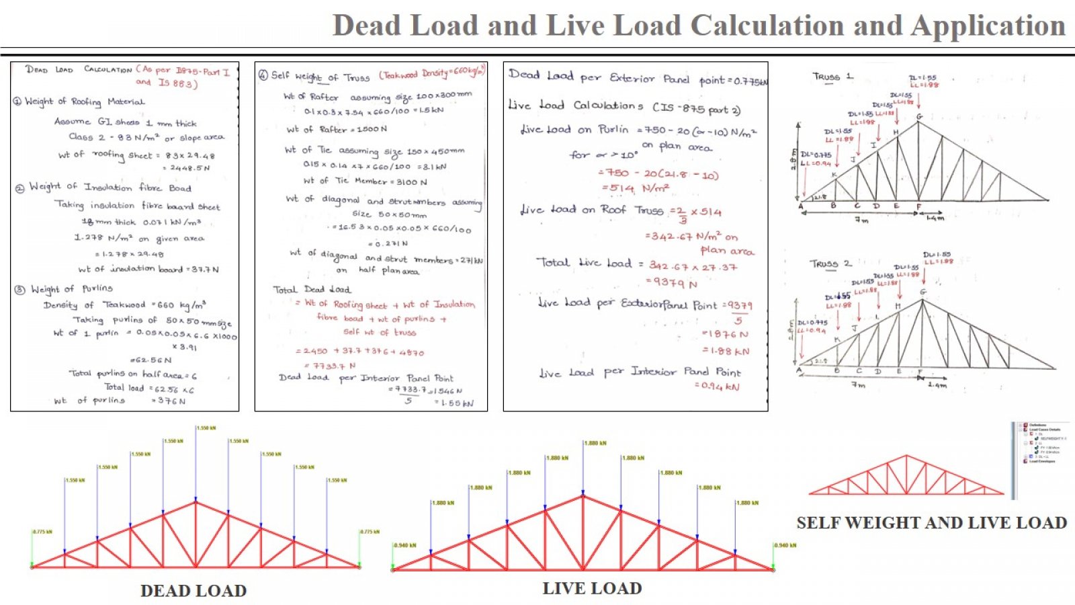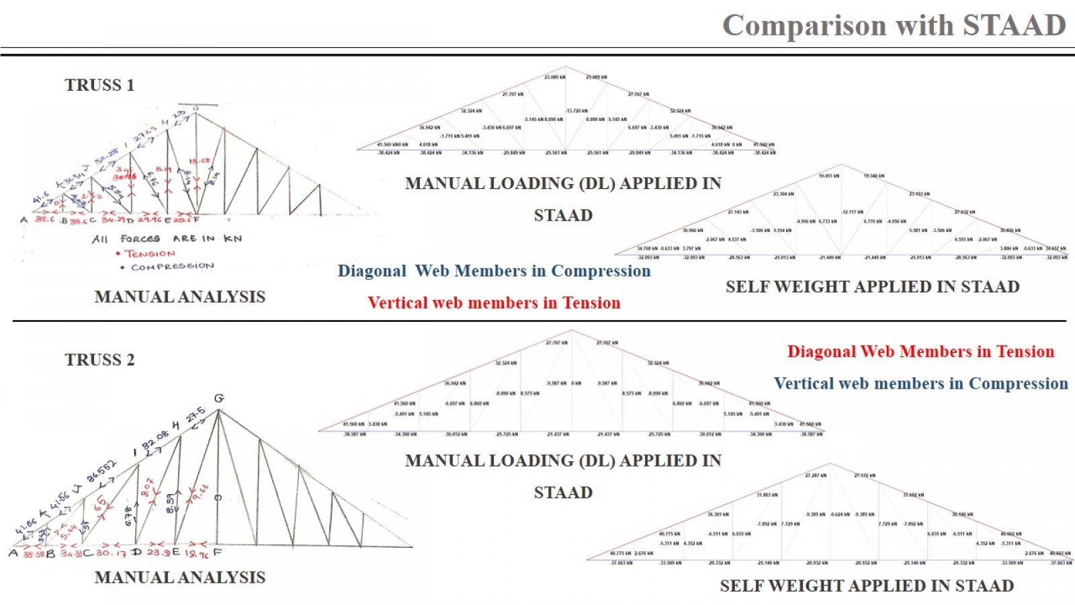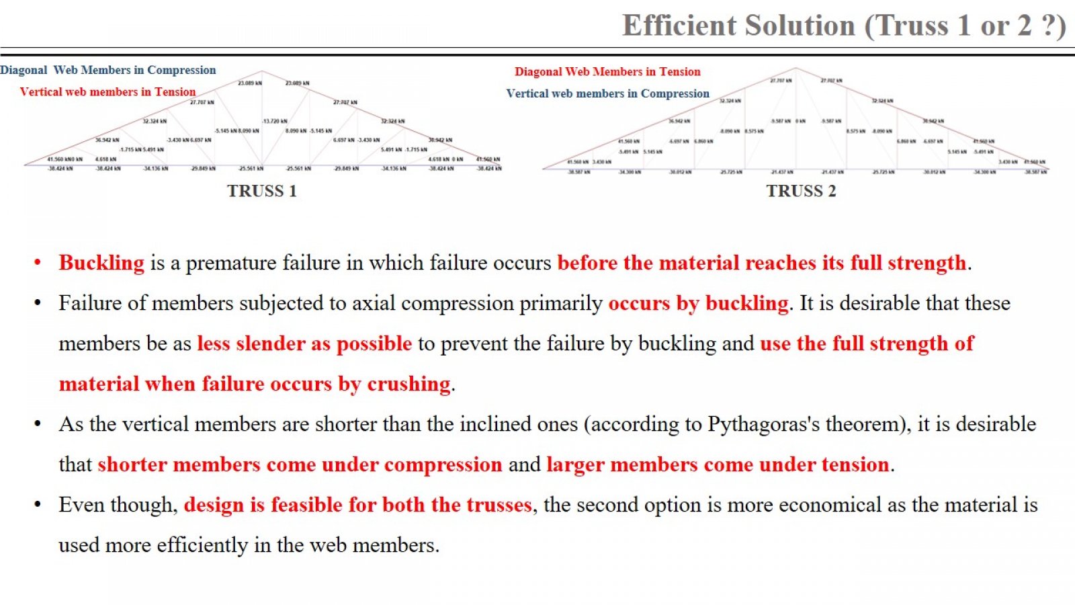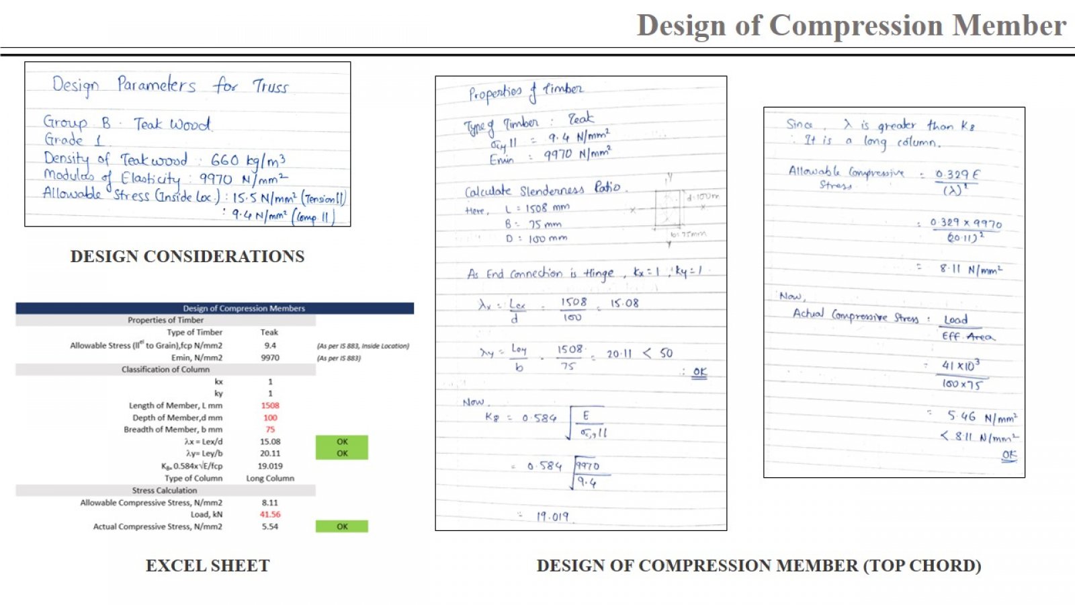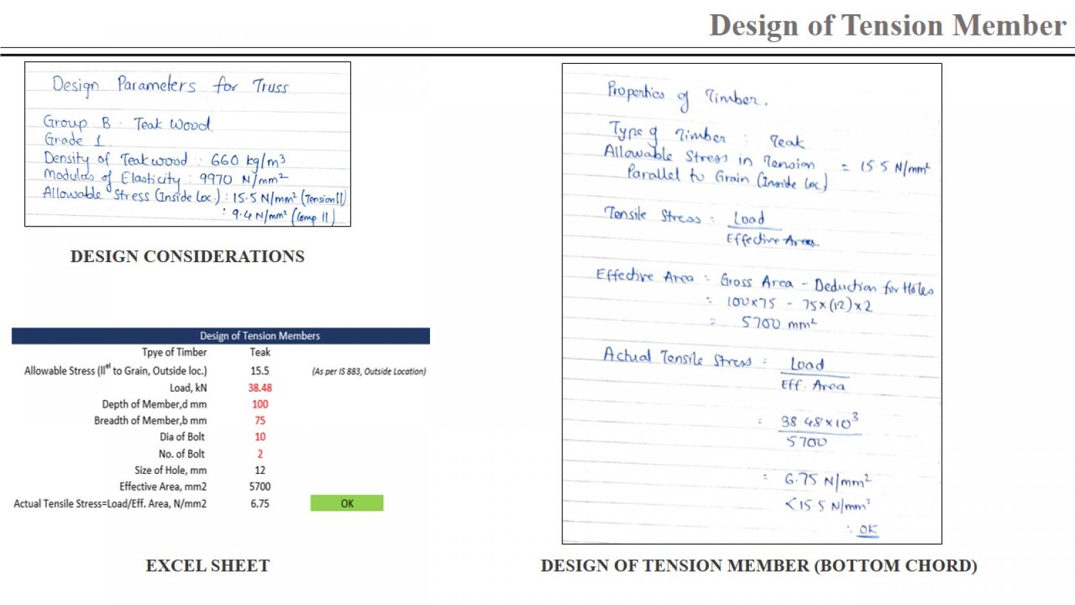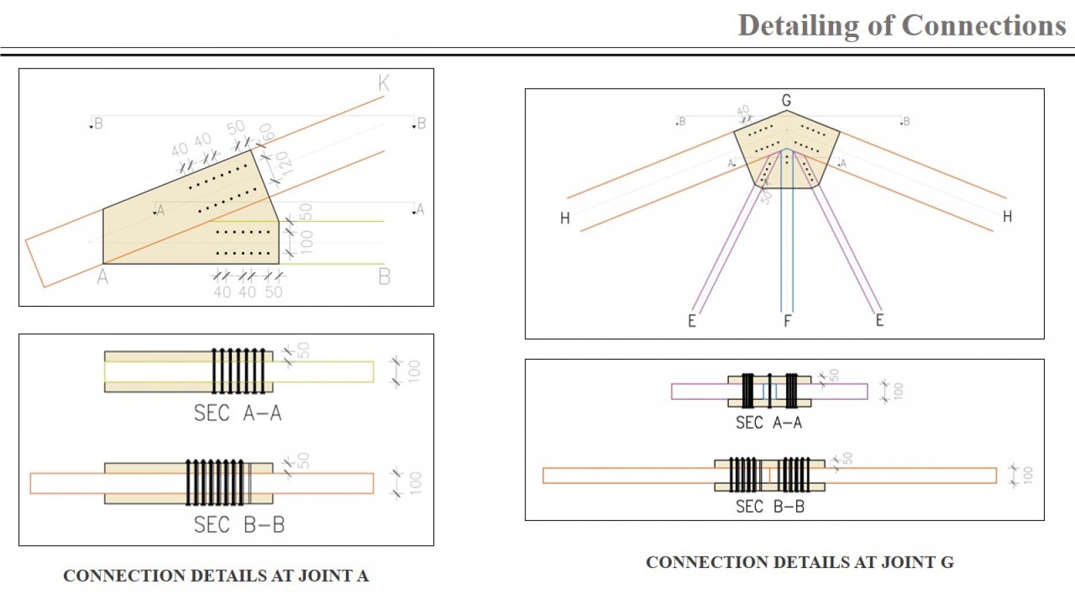Your browser is out-of-date!
For a richer surfing experience on our website, please update your browser. Update my browser now!
For a richer surfing experience on our website, please update your browser. Update my browser now!
Plan area was assigned as a part of group project in which a structure using Timber Truss had to be erected at appropriate intervals. One of the trusses at CEPT was studied and further the analysis, design and detailing of designated truss is carried out.
