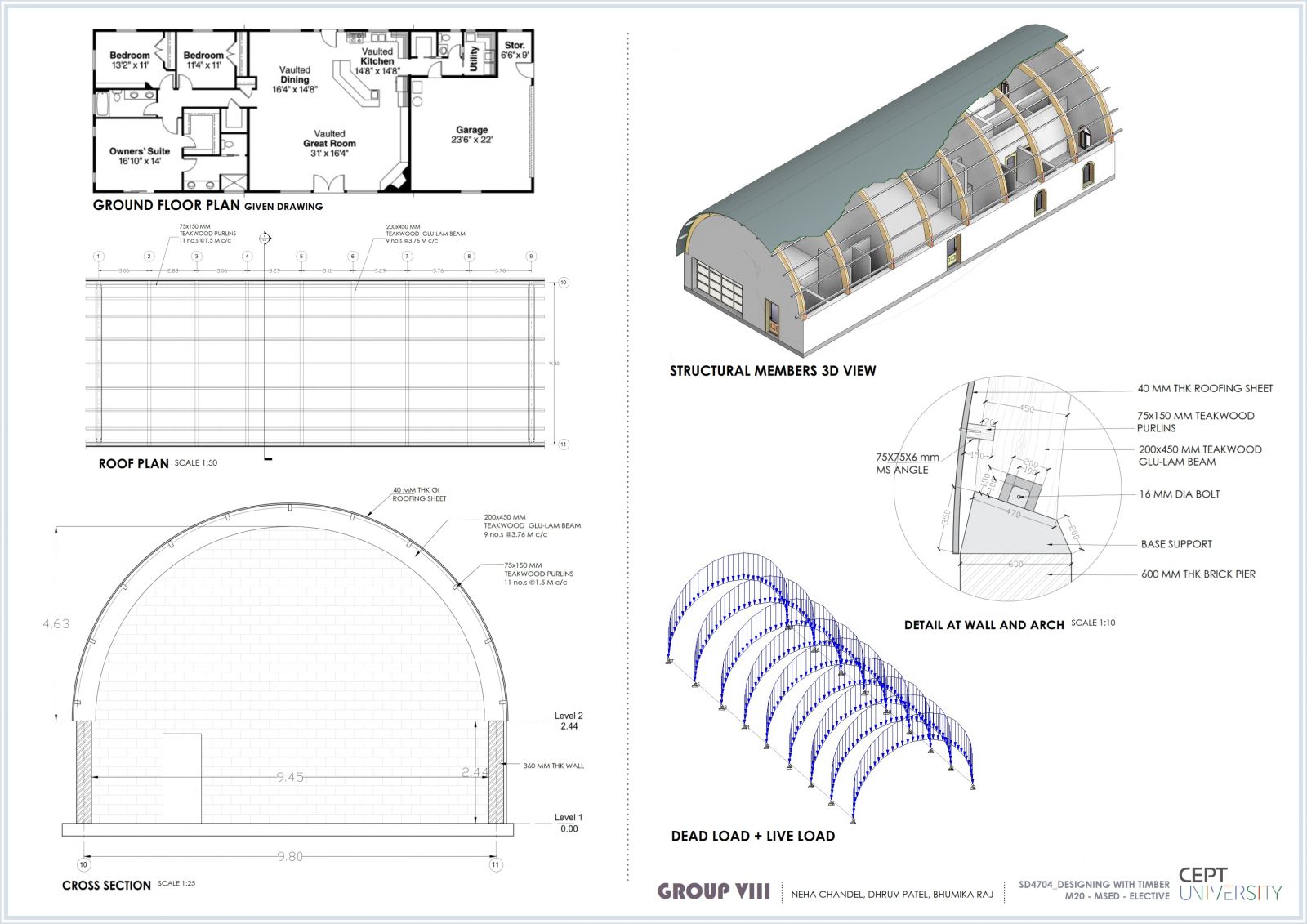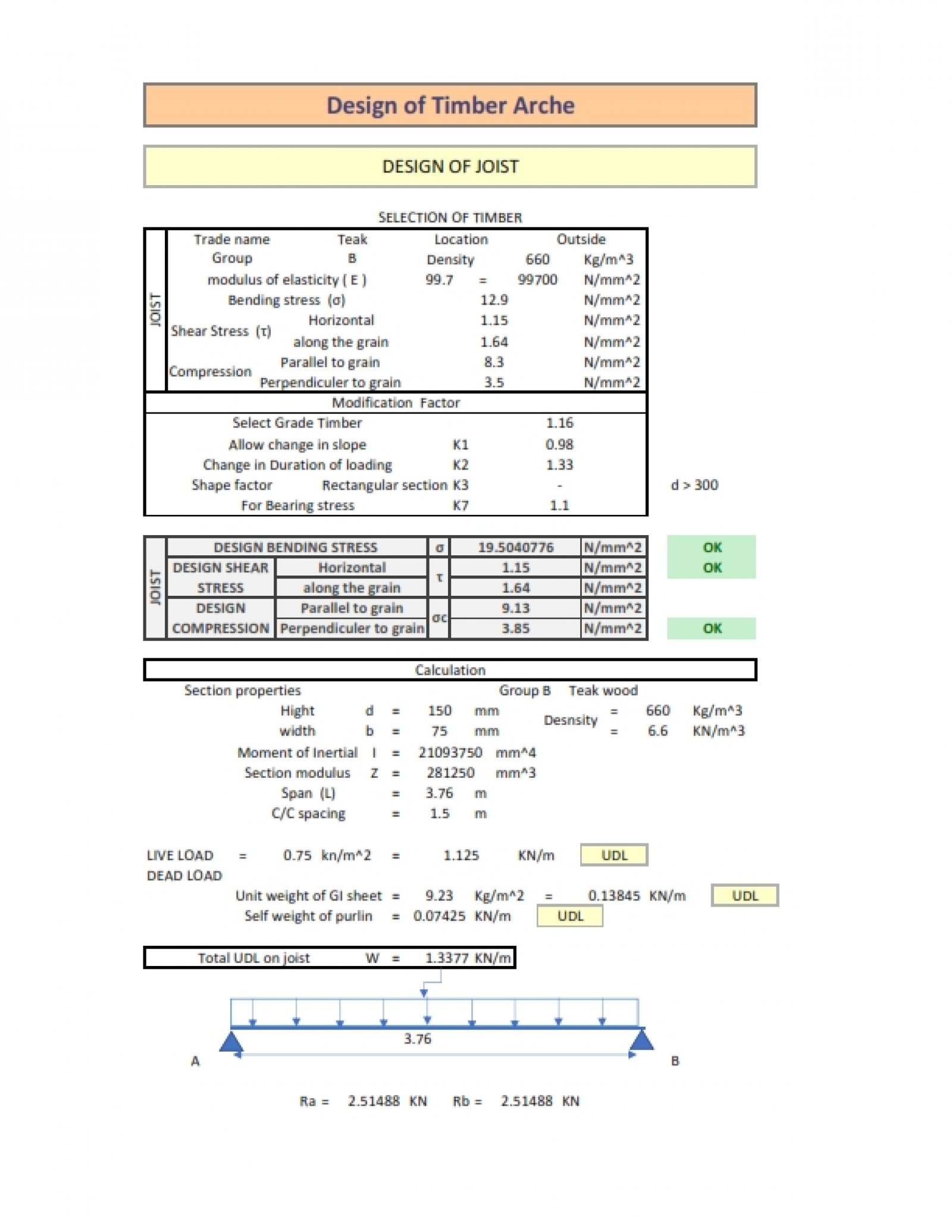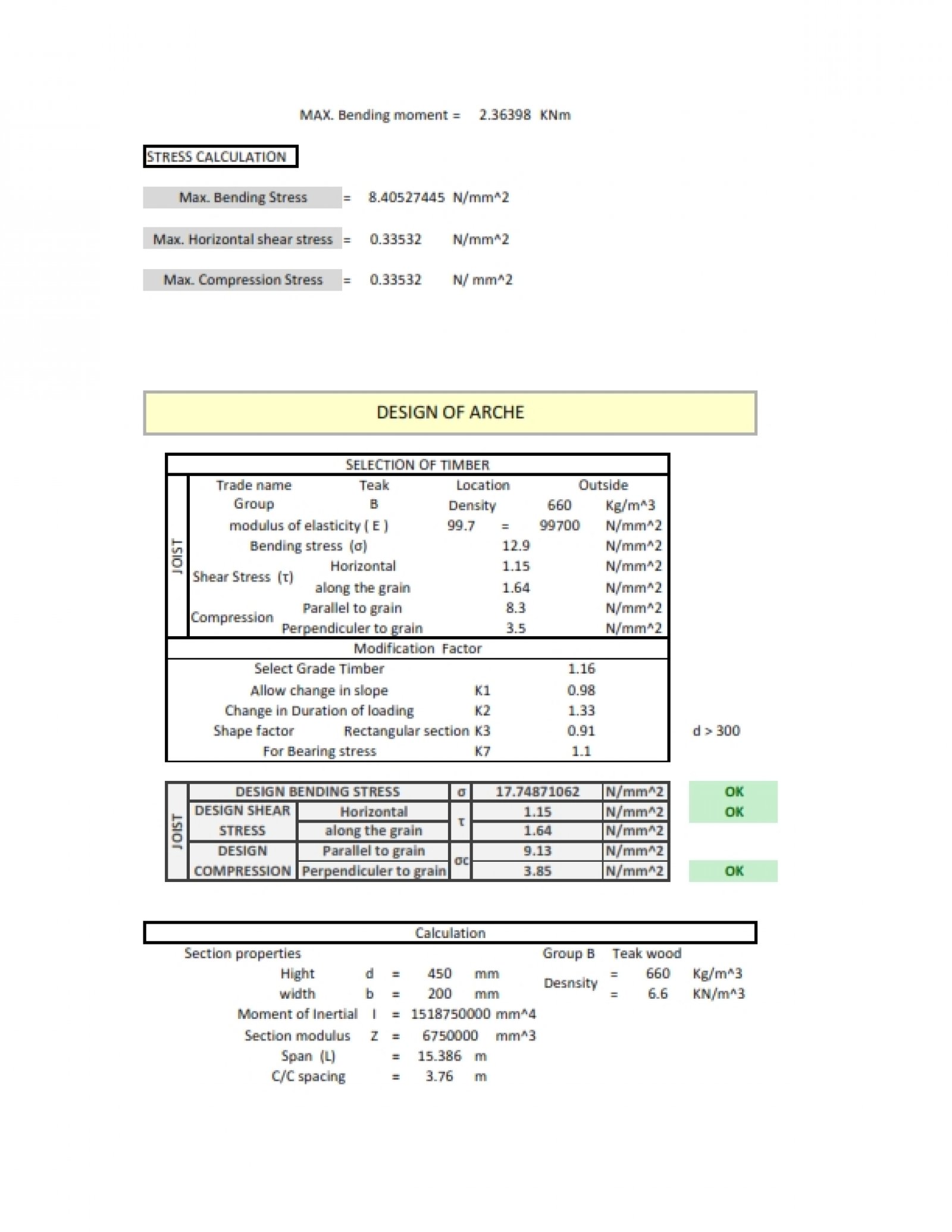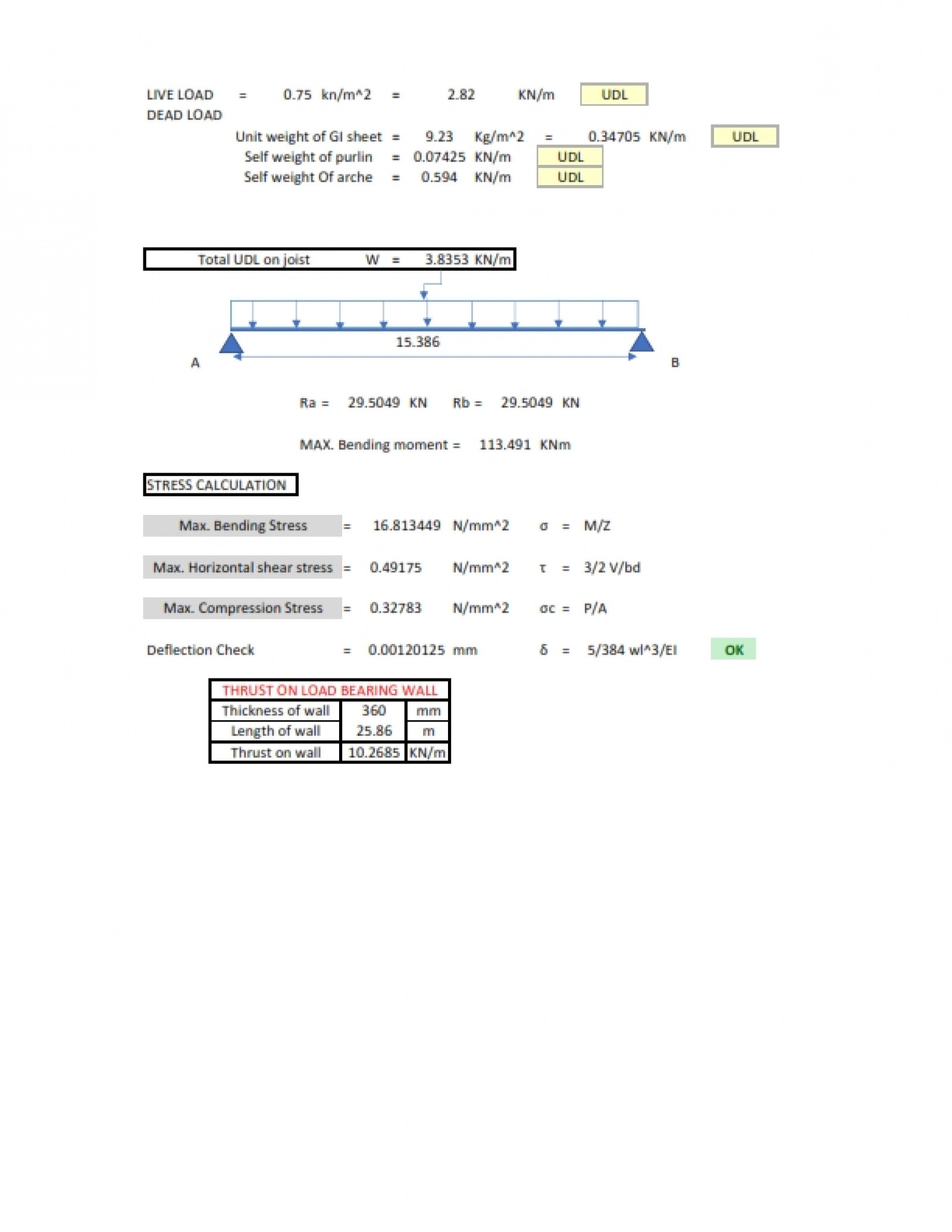Your browser is out-of-date!
For a richer surfing experience on our website, please update your browser. Update my browser now!
For a richer surfing experience on our website, please update your browser. Update my browser now!
A weekend house is to be constructed somewhere in outskirts of Ahmedabad. The basic layout for the same is shown in the plan below. All the walls shown in the plan are 14” thick loadbearing brick walls supporting a vaulted roof made of series of arches. The roofing material may be considered as profiled GI sheet with insulation. The problem given is to design the arch roof using suitable properties of wood. Consider minimum clear height at the edge as 2.4 meters



