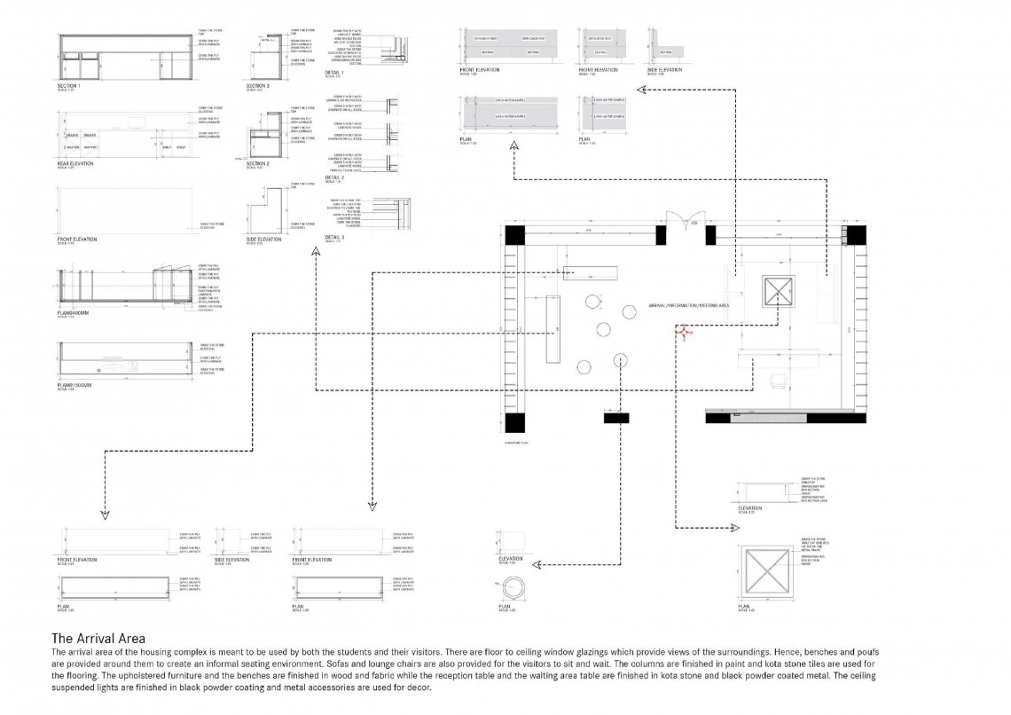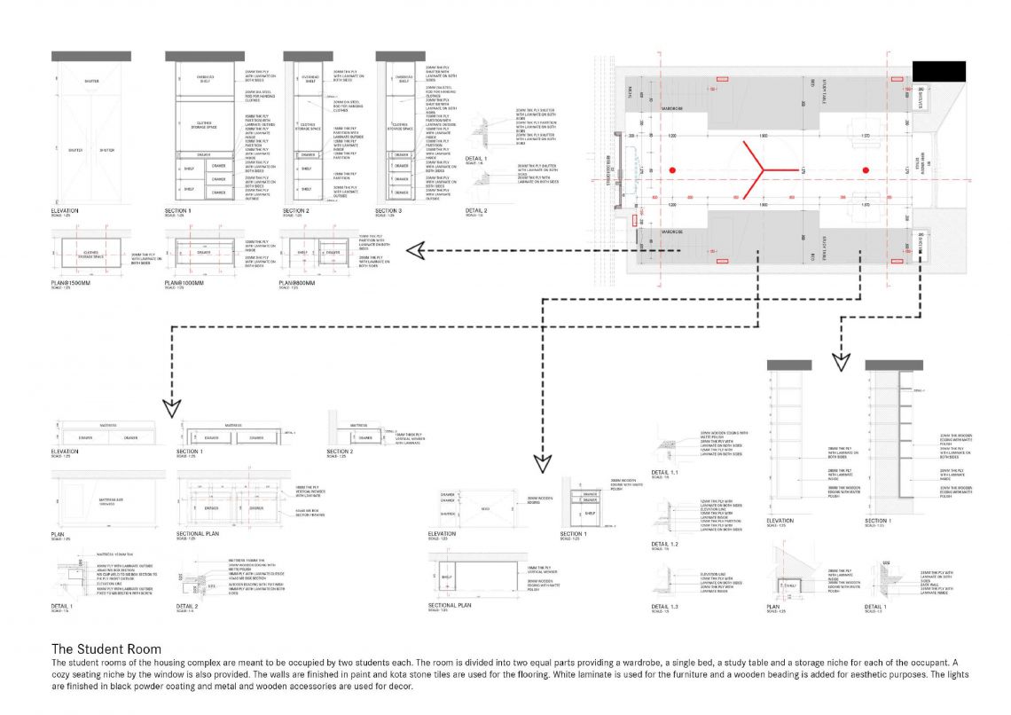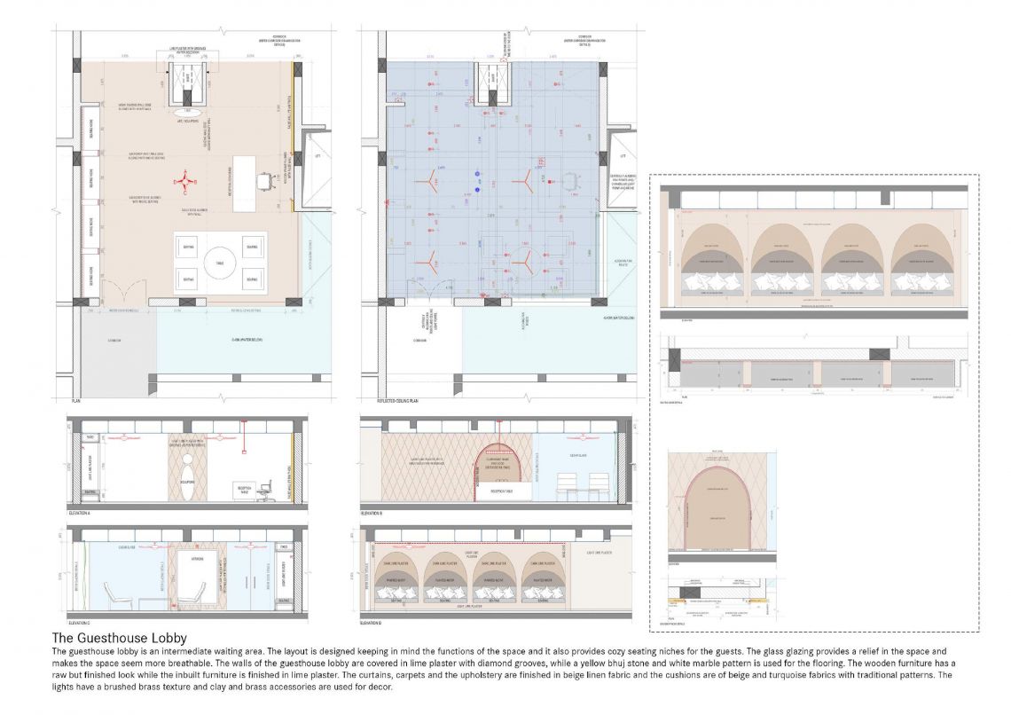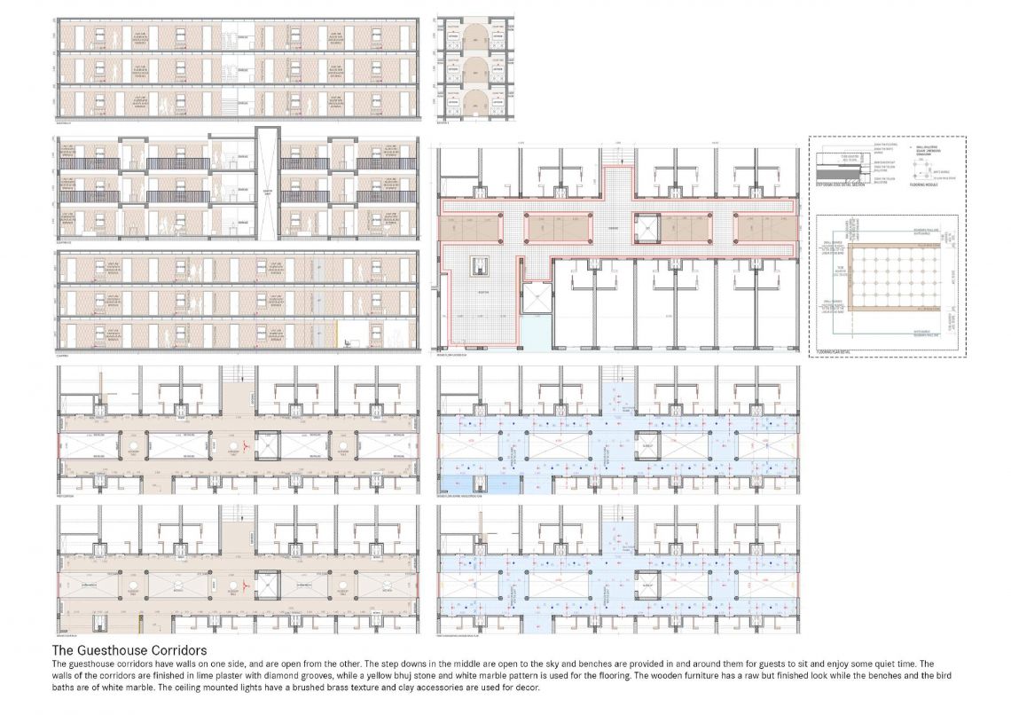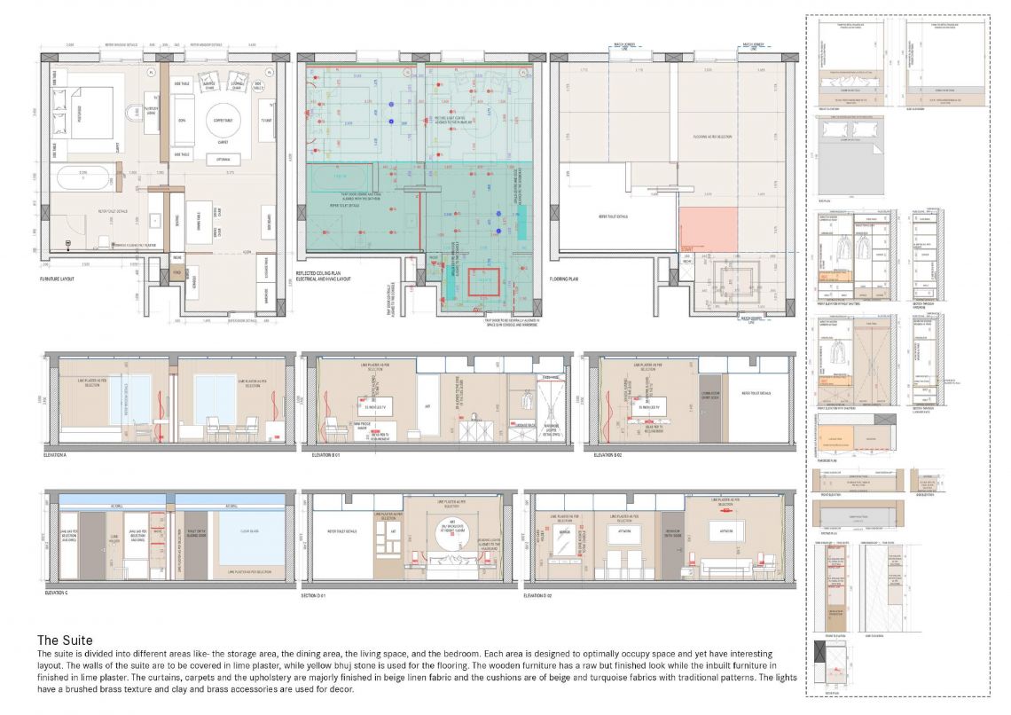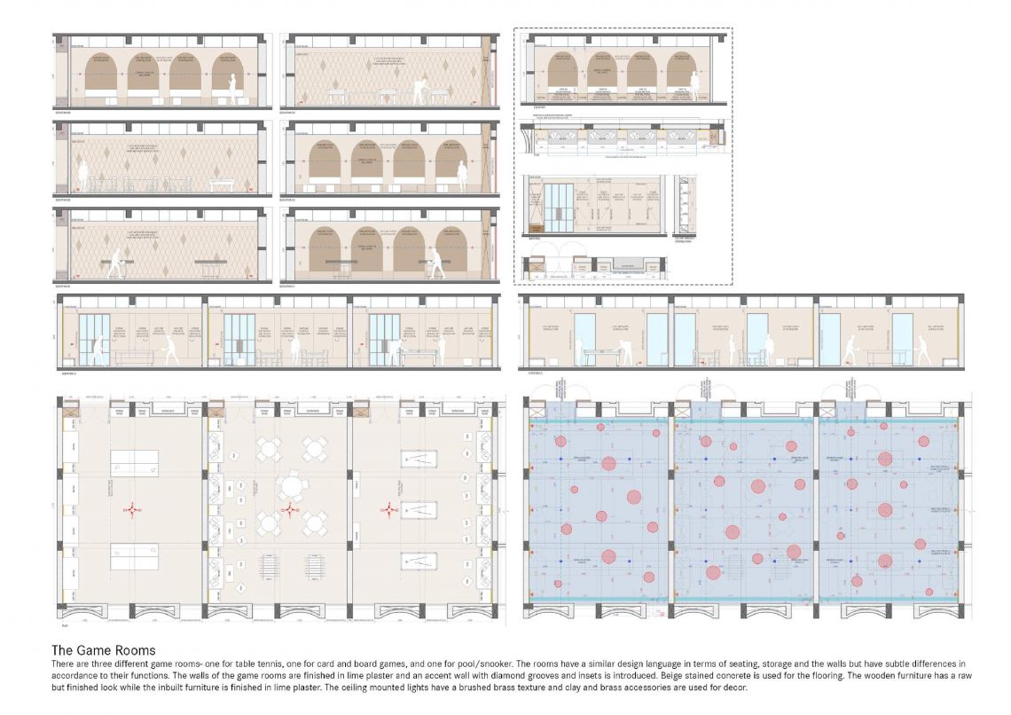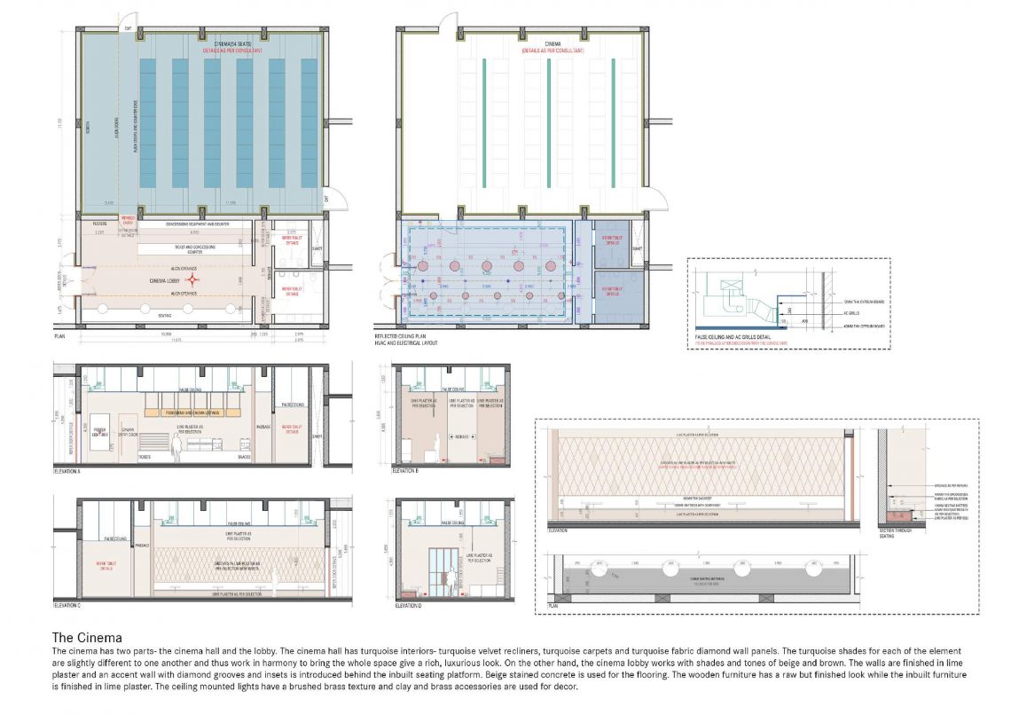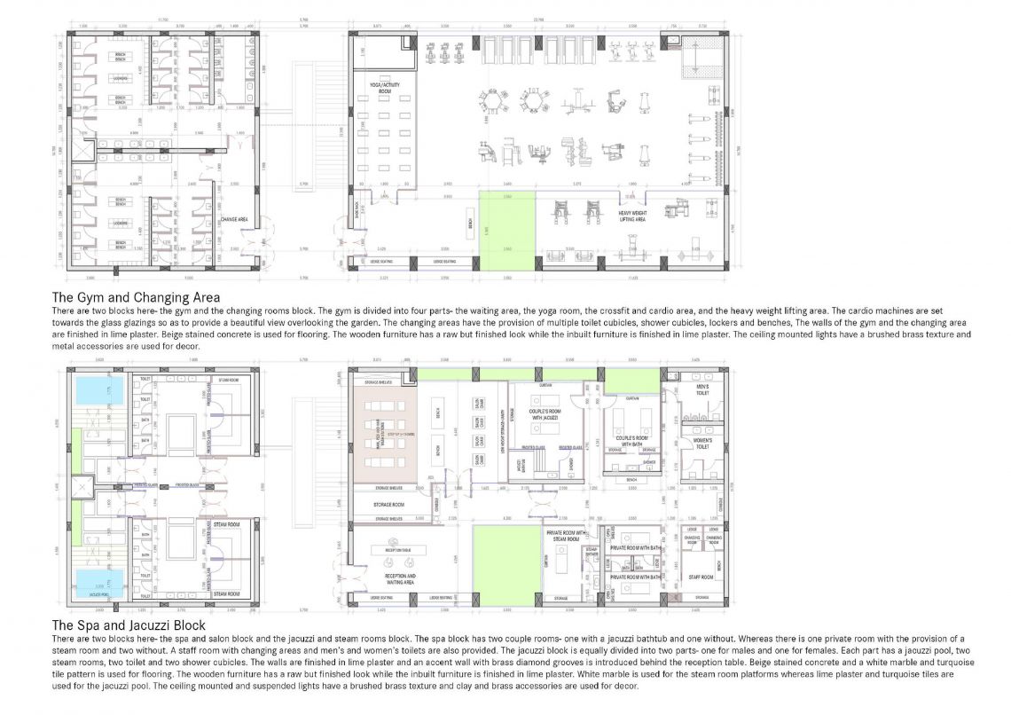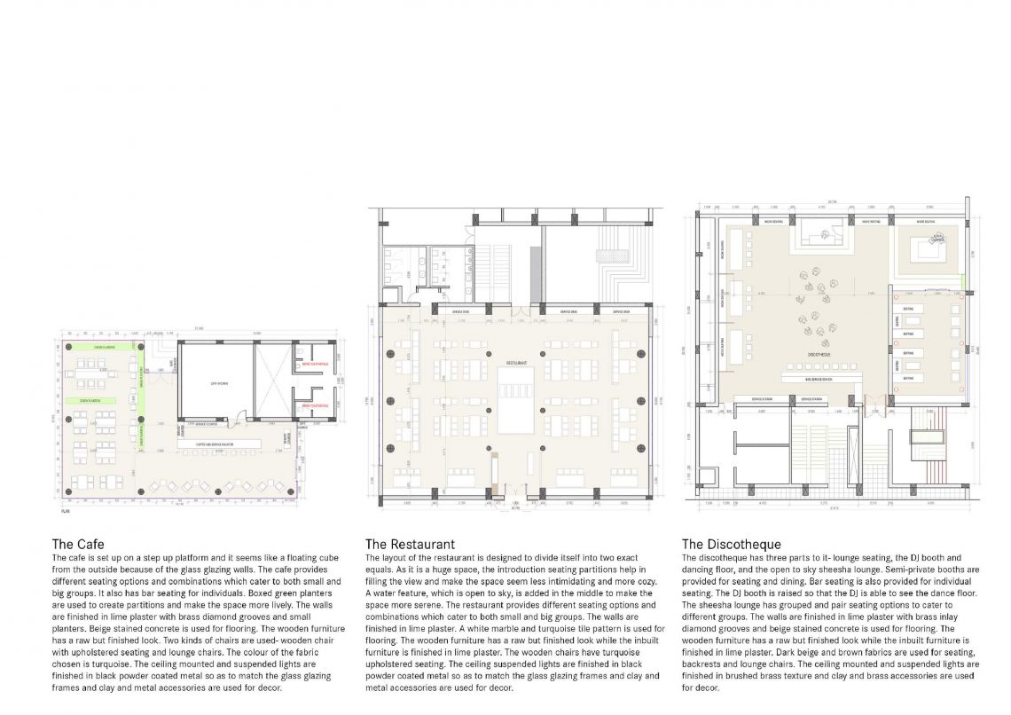Your browser is out-of-date!
For a richer surfing experience on our website, please update your browser. Update my browser now!
For a richer surfing experience on our website, please update your browser. Update my browser now!
The following portfolio contains works from two projects of Blocher Blocher India- ANU Student Housing and The Clubhouse(Bhuj). For these projects, I worked on layouts, sections/elevations, and detail drawings.
