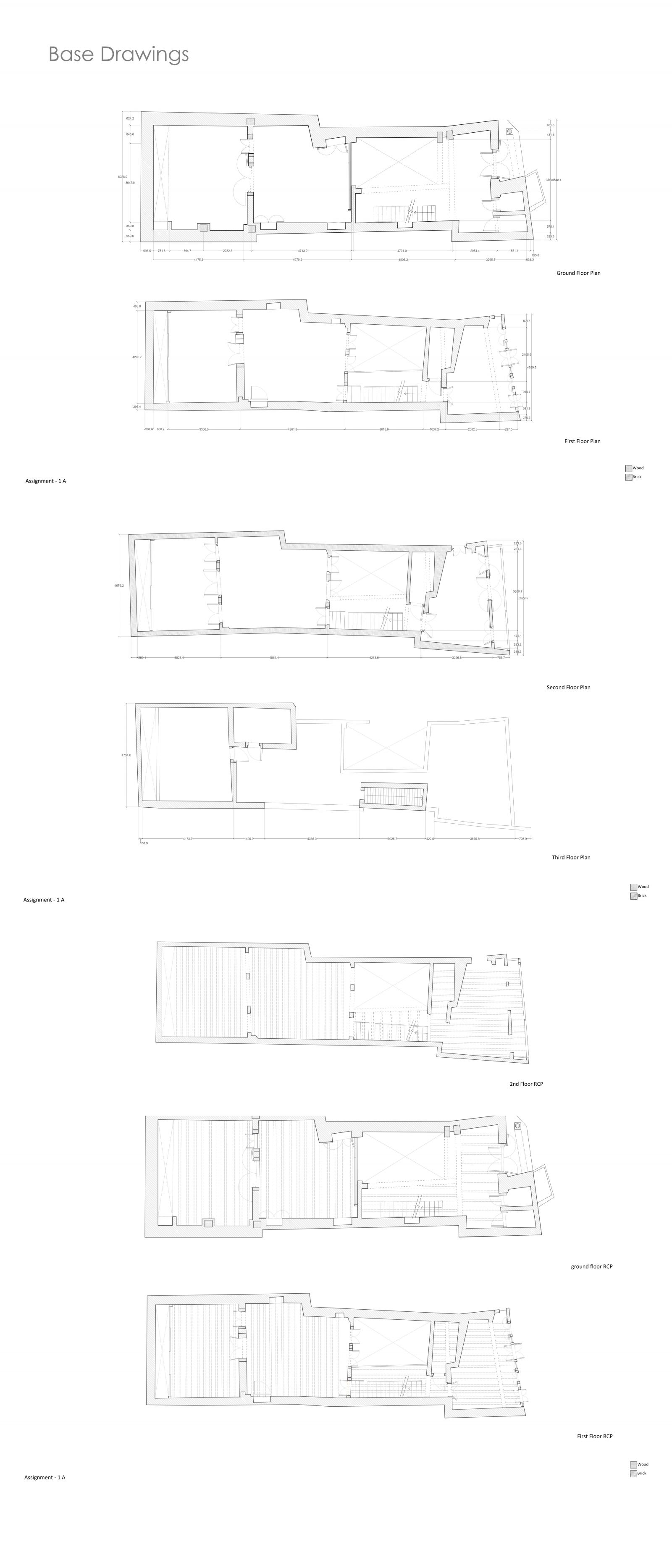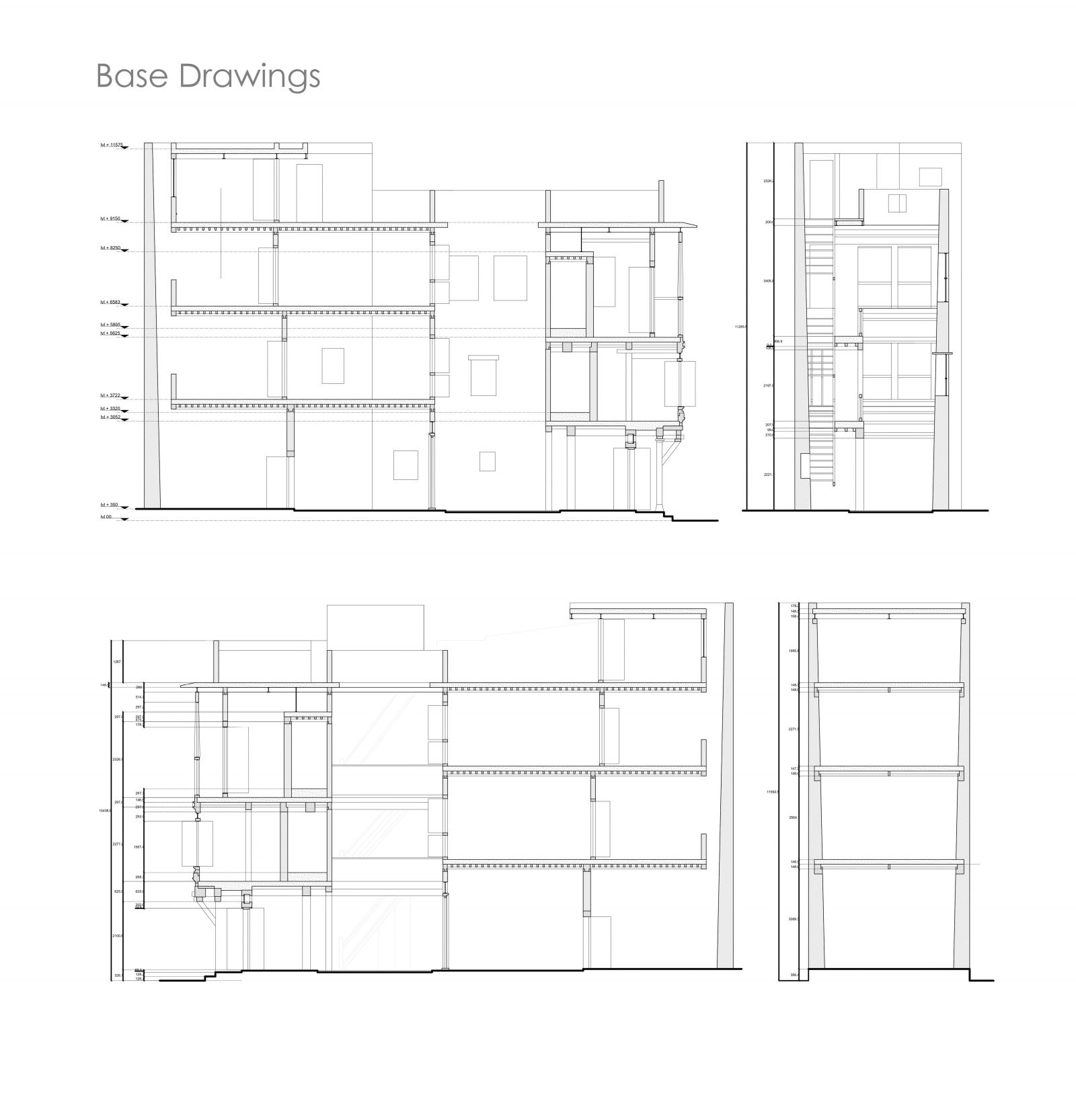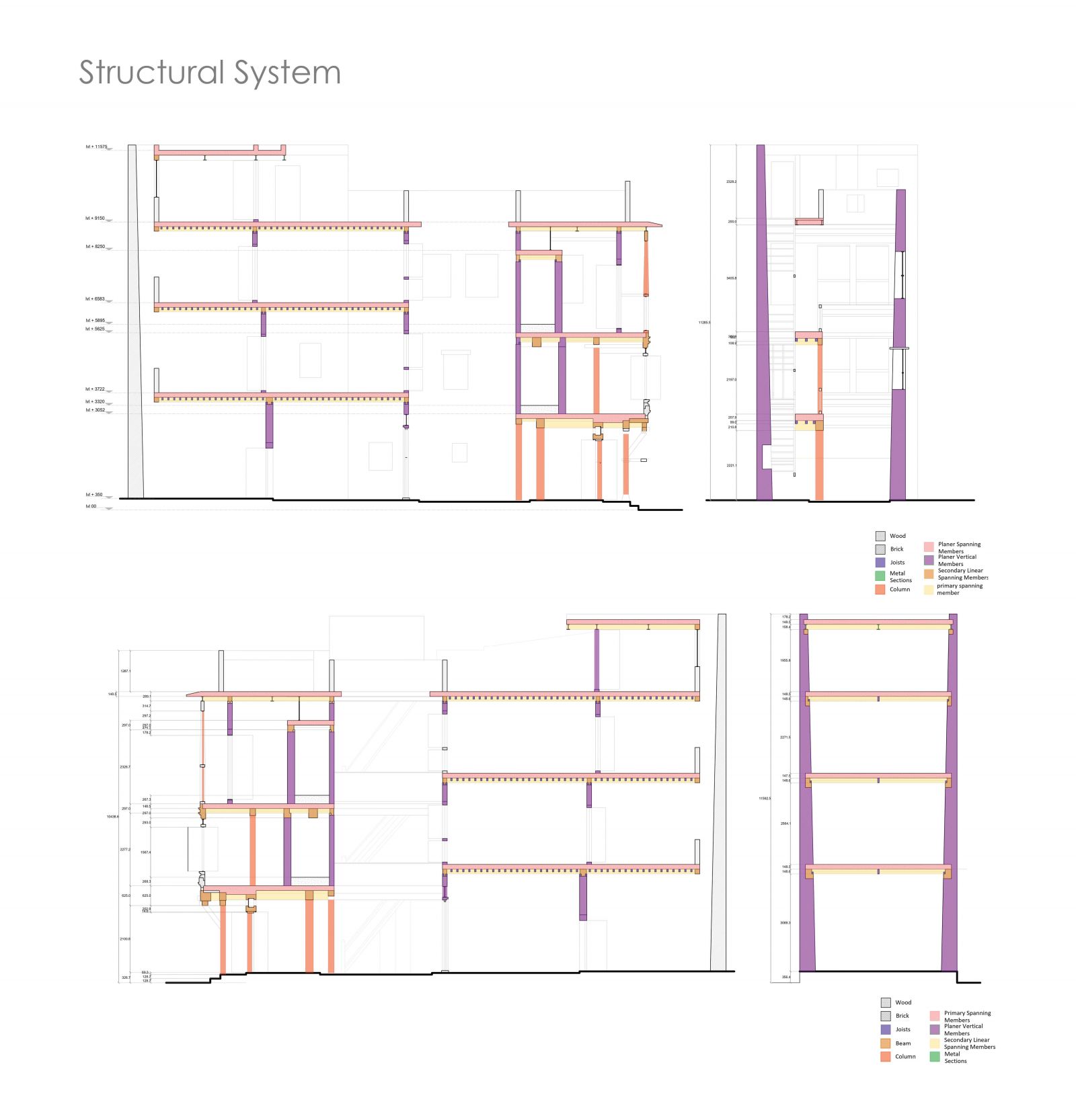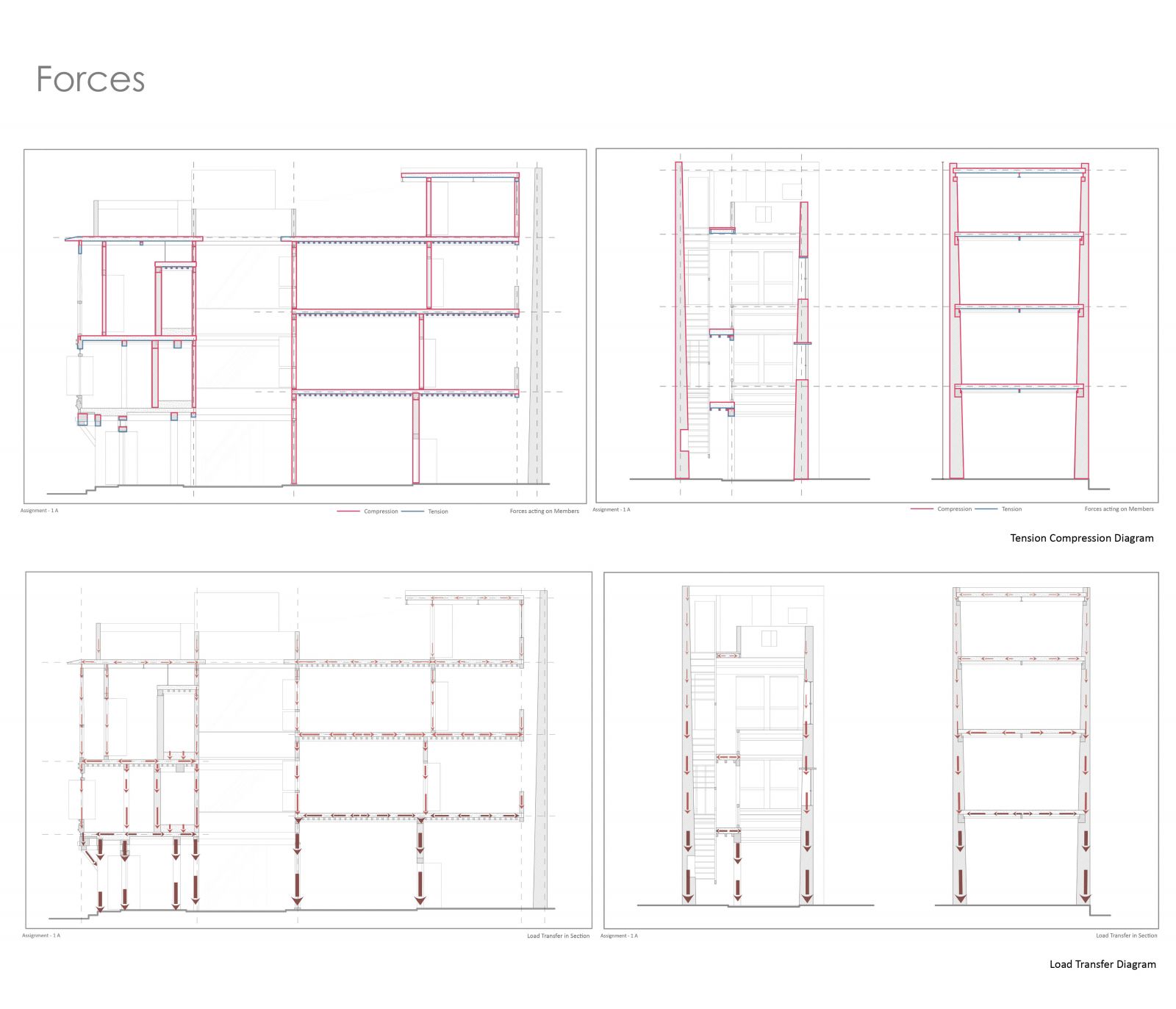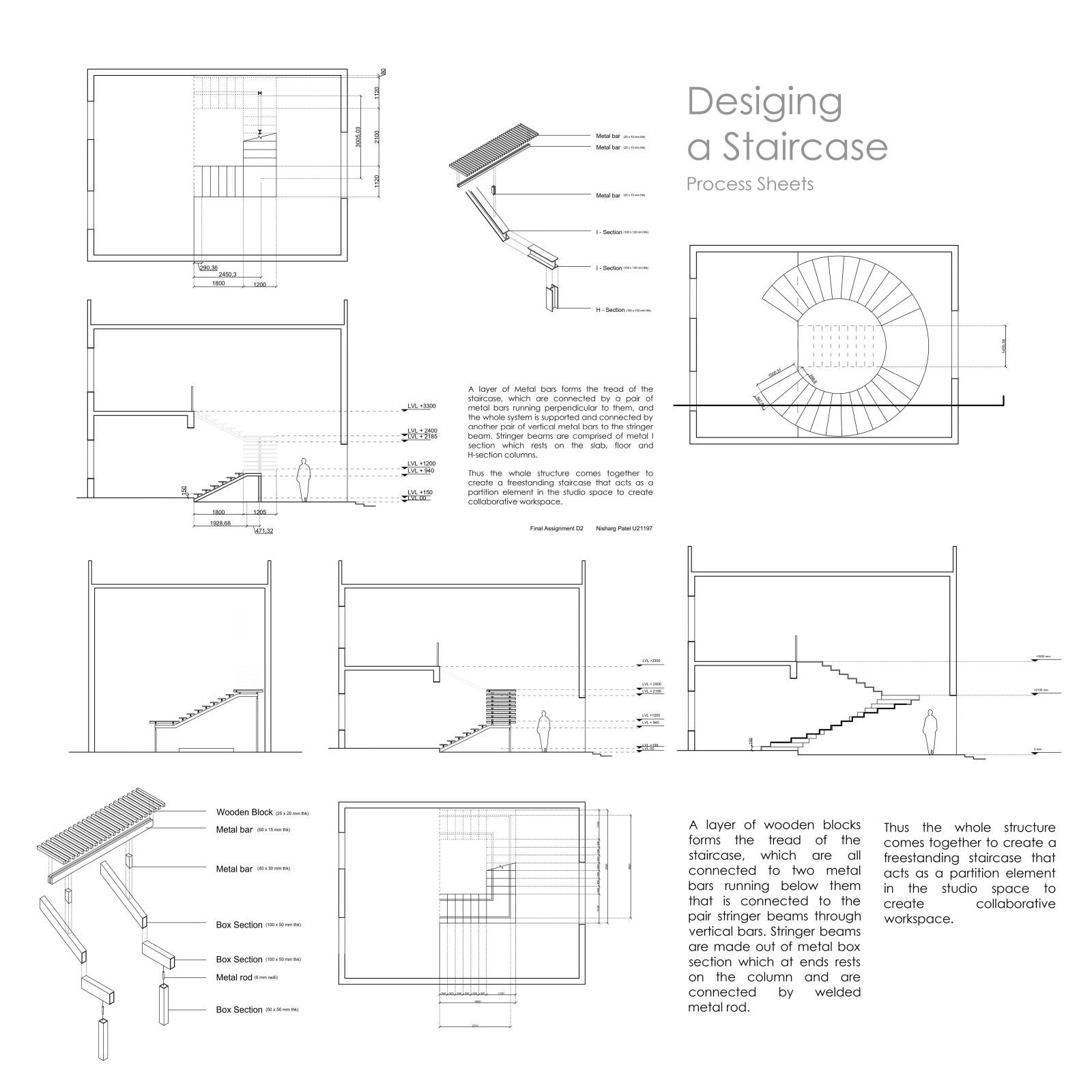Your browser is out-of-date!
For a richer surfing experience on our website, please update your browser. Update my browser now!
For a richer surfing experience on our website, please update your browser. Update my browser now!
Coursing through a study of traditional housing structures, building structure for a vernacular house of Ahmedabad was meticulously analyzed, scrutinizing the forces at play and the joints holding them together. Further, delving into staircase design illuminated the realm of space optimization and practicality. Leveraging this knowledge, a studio space assignment was tackled , harmonizing efficiency, purpose, and structural finesse in a mezzanine design. Embracing the ethos of heritage preservation and contemporary utility, it reflects a synthesis of architectural understanding, structural prowess, and innovative design solutions.
