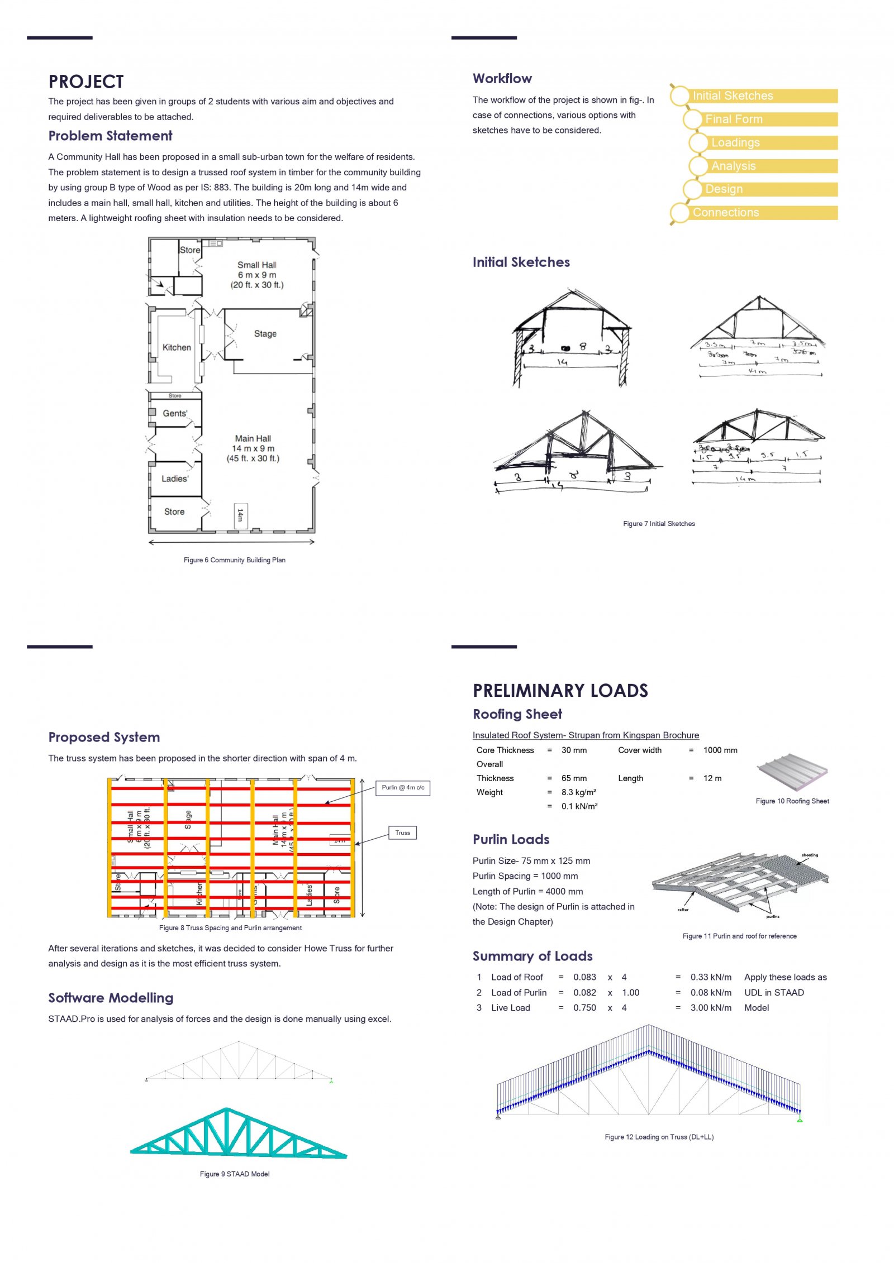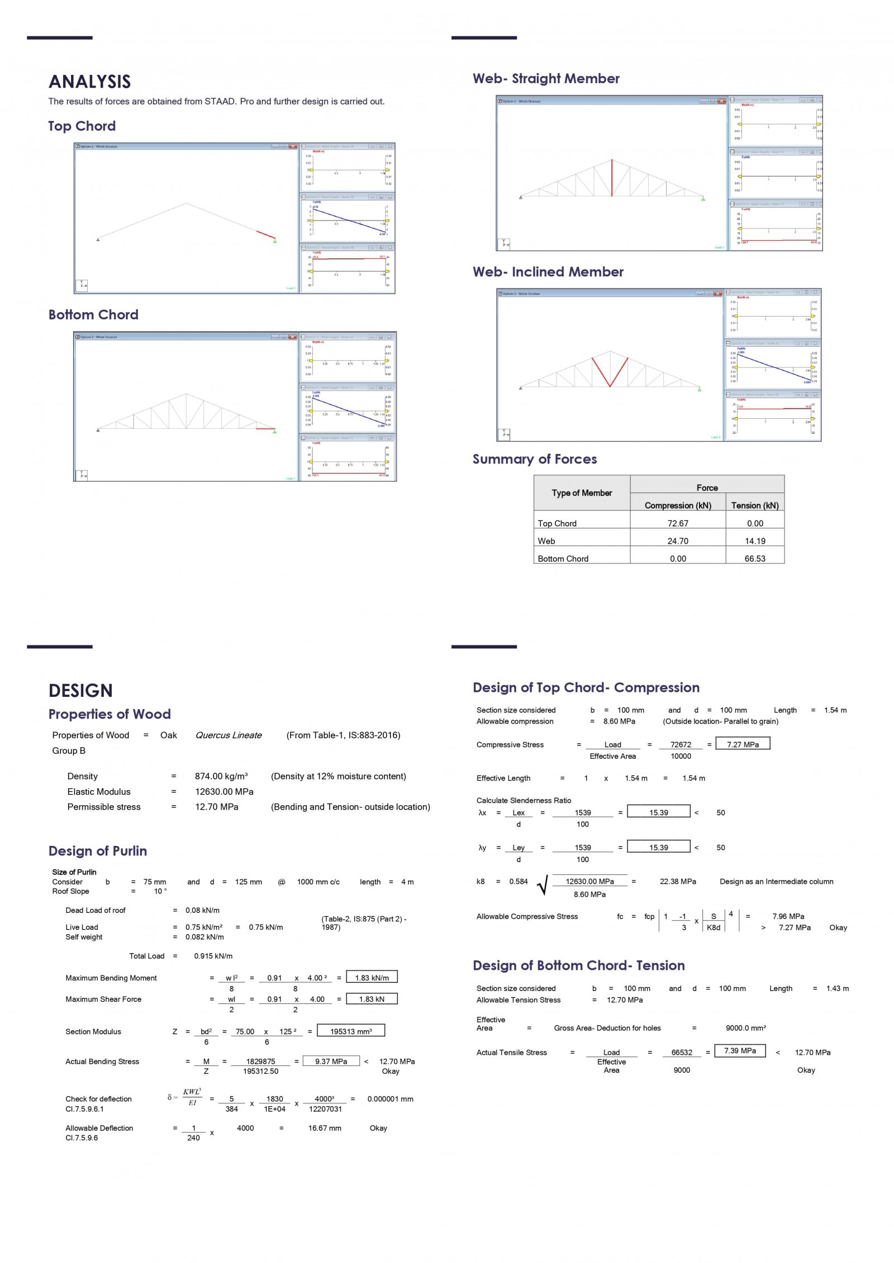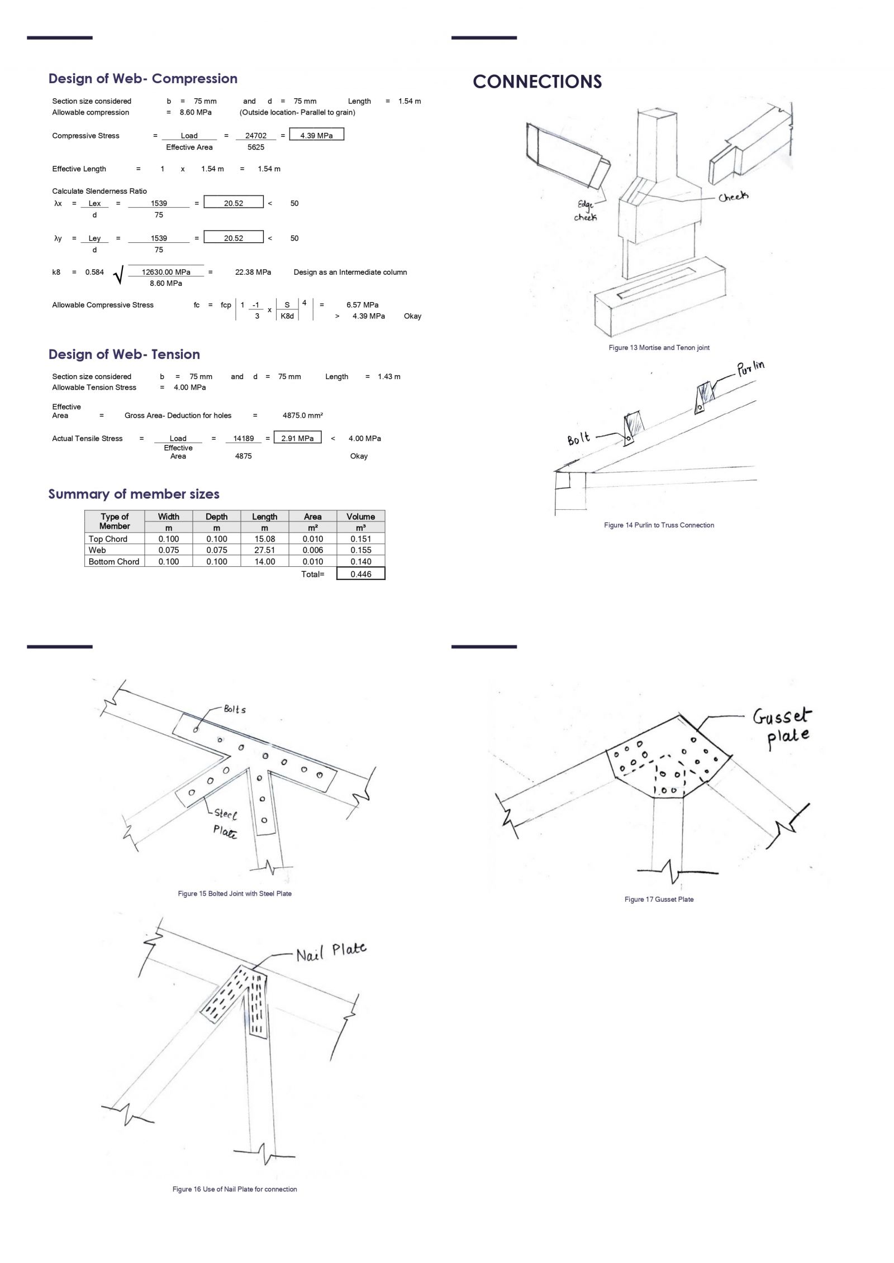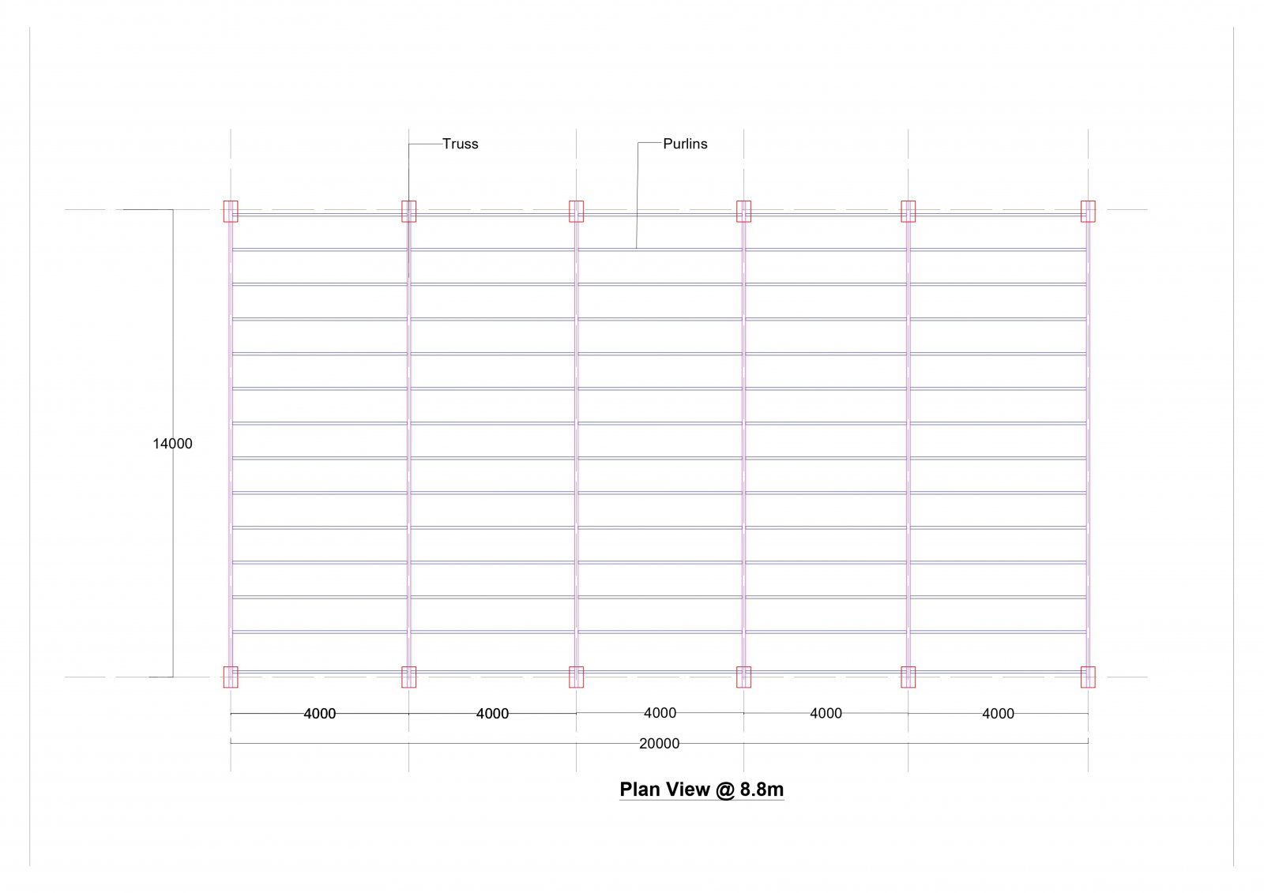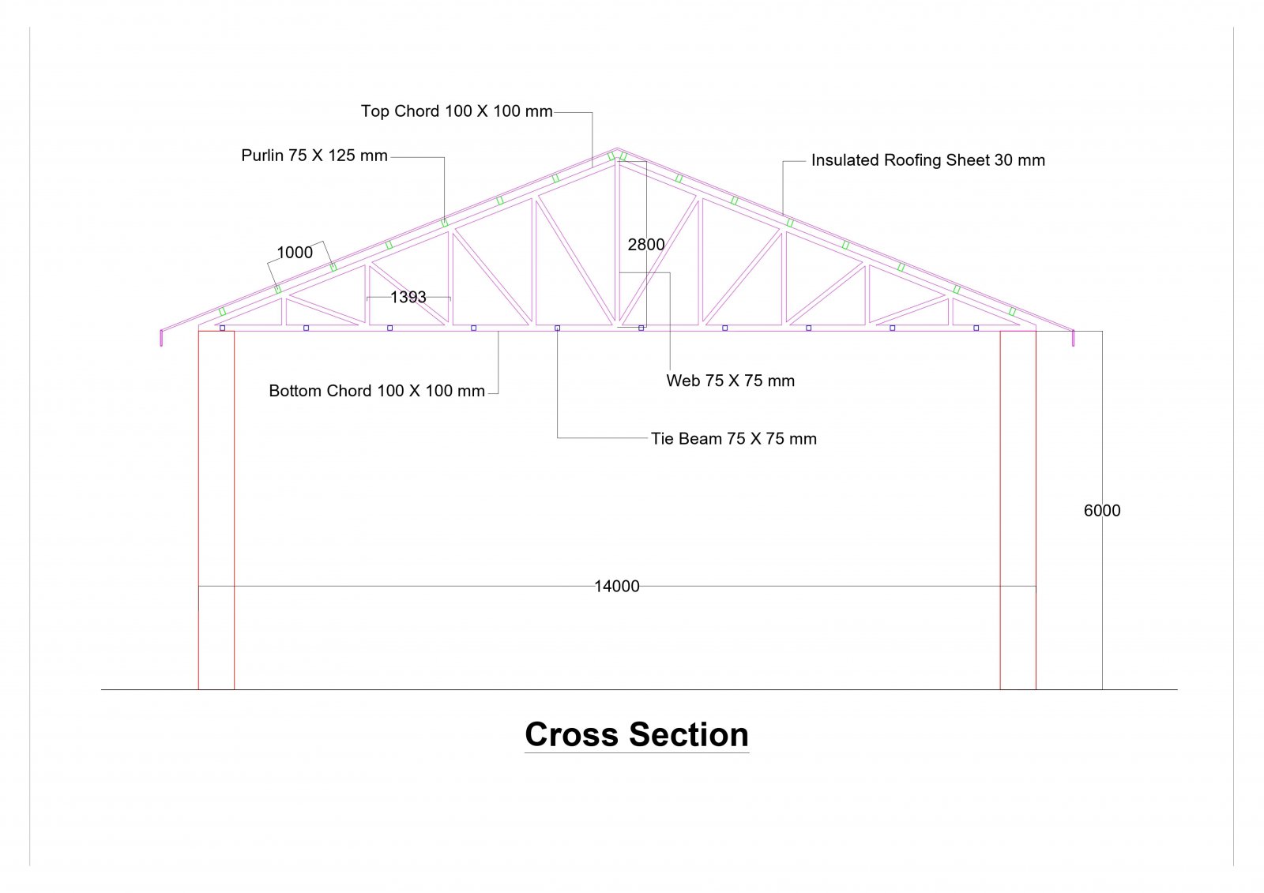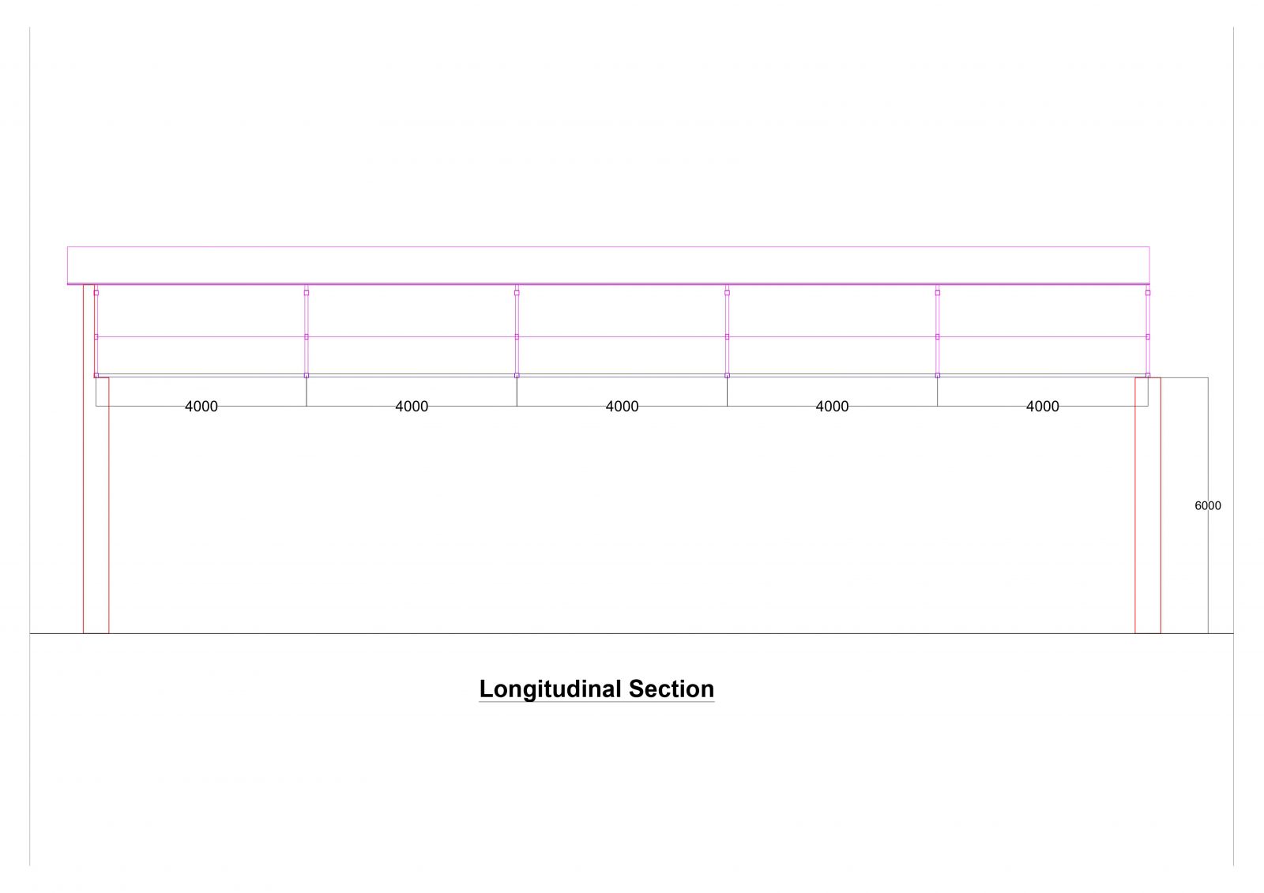Your browser is out-of-date!
For a richer surfing experience on our website, please update your browser. Update my browser now!
For a richer surfing experience on our website, please update your browser. Update my browser now!
A Community Hall has been proposed in a small sub-urban town for the welfare of residents. The problem statement is to design a trussed roof system in timber for the community building by using group B type of Wood as per IS: 883. The building is 20m long and 14m wide and includes a main hall, small hall, kitchen and utilities. The height of the building is about 6 meters. A lightweight roofing sheet with insulation needs to be considered.
