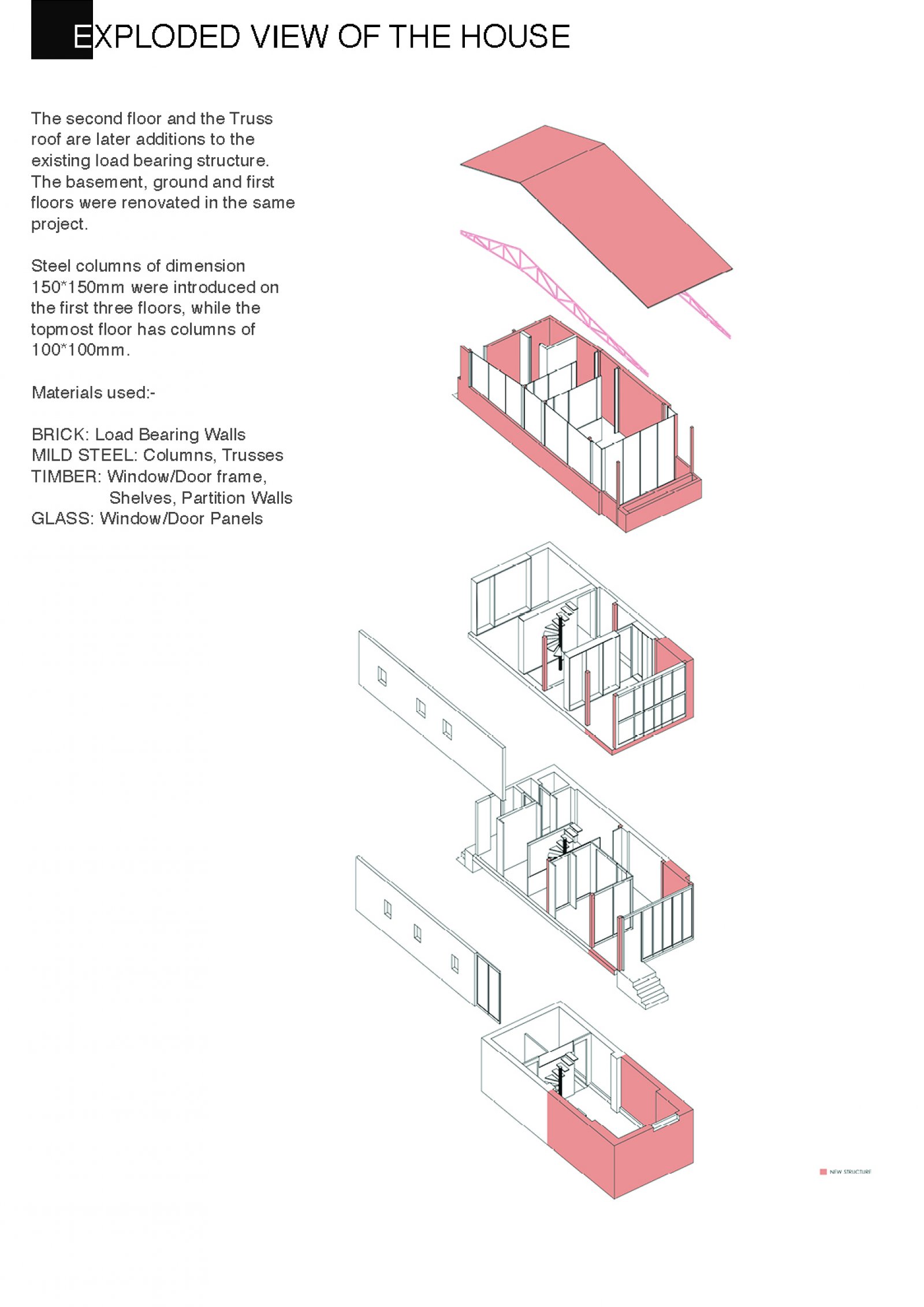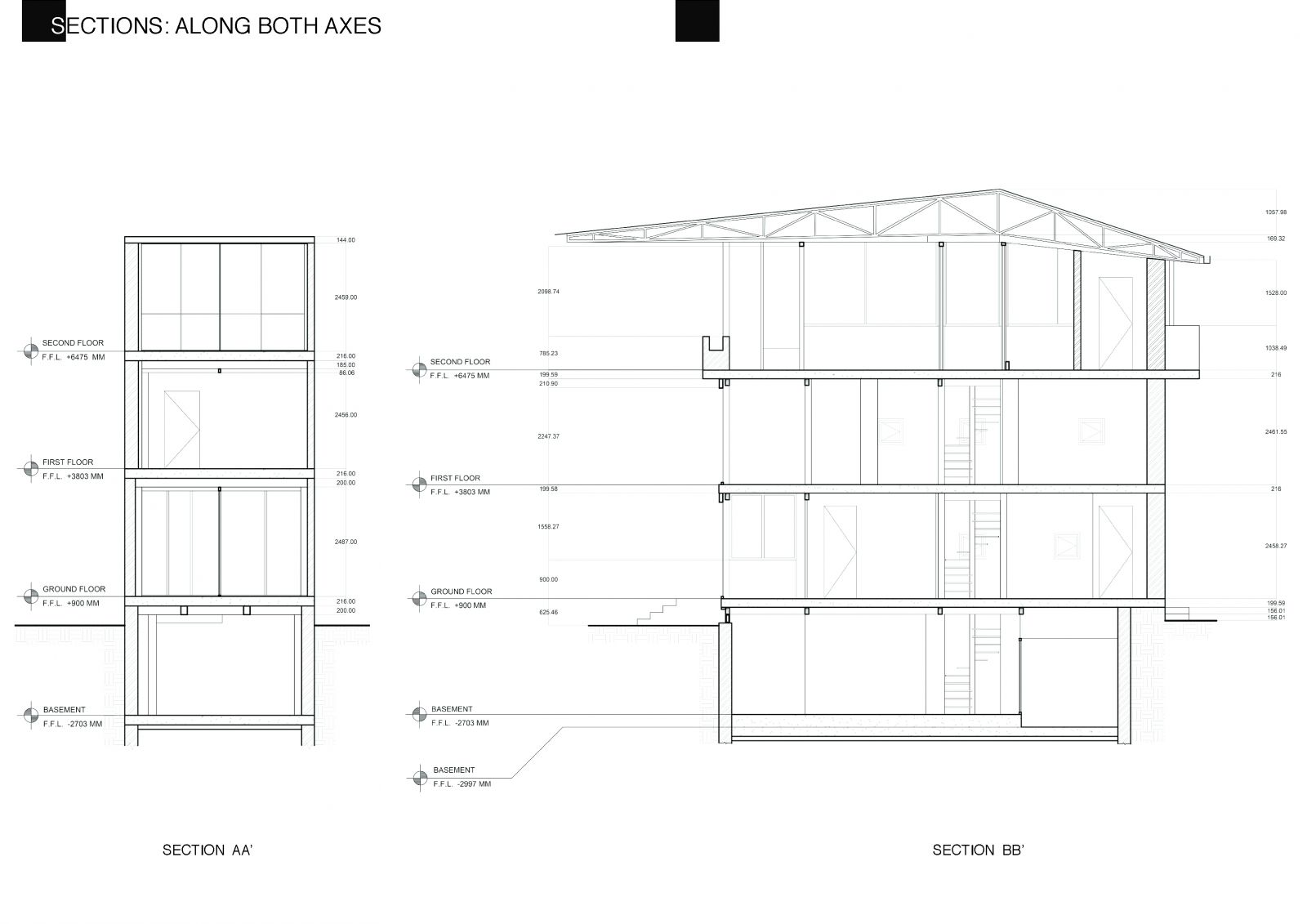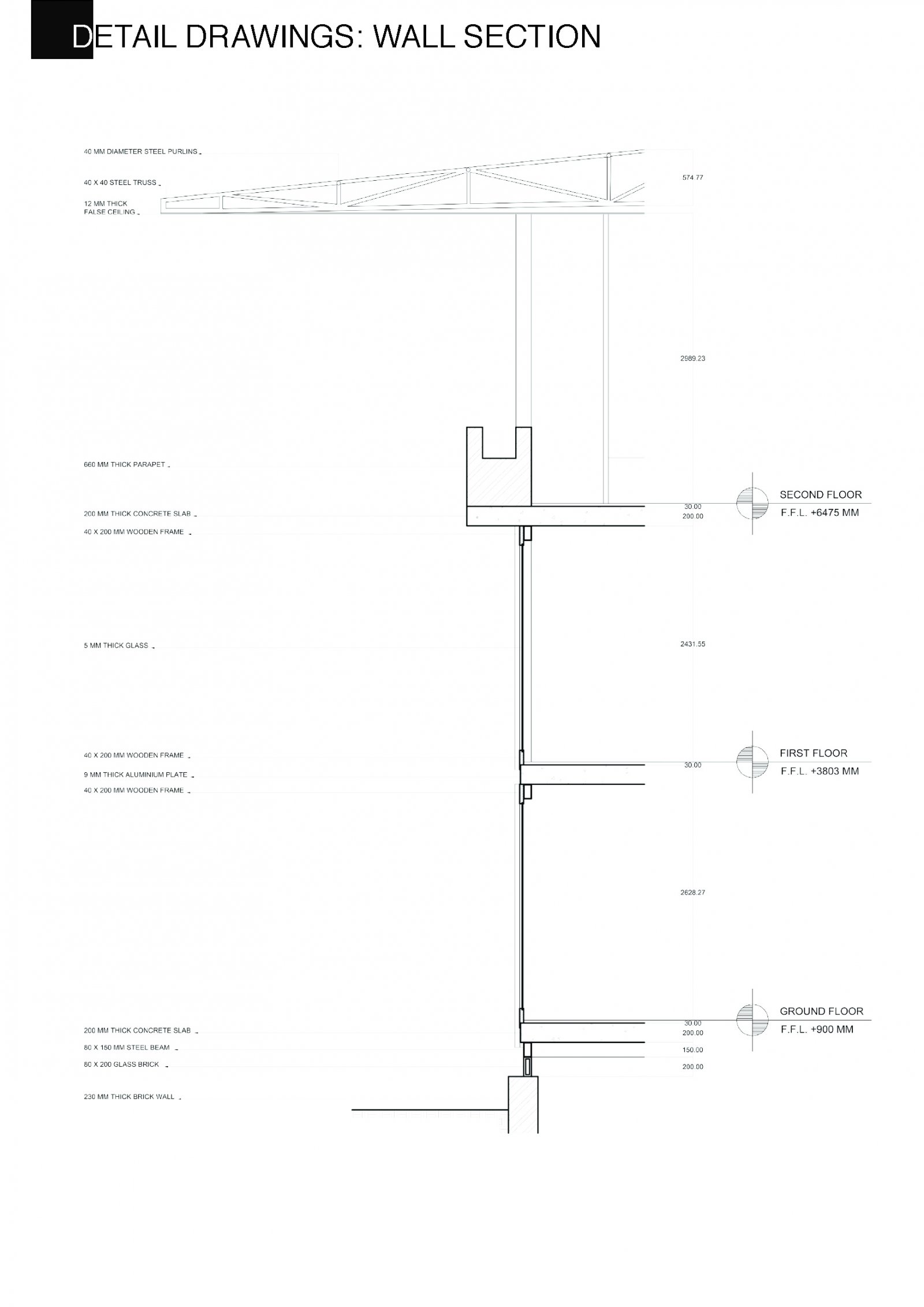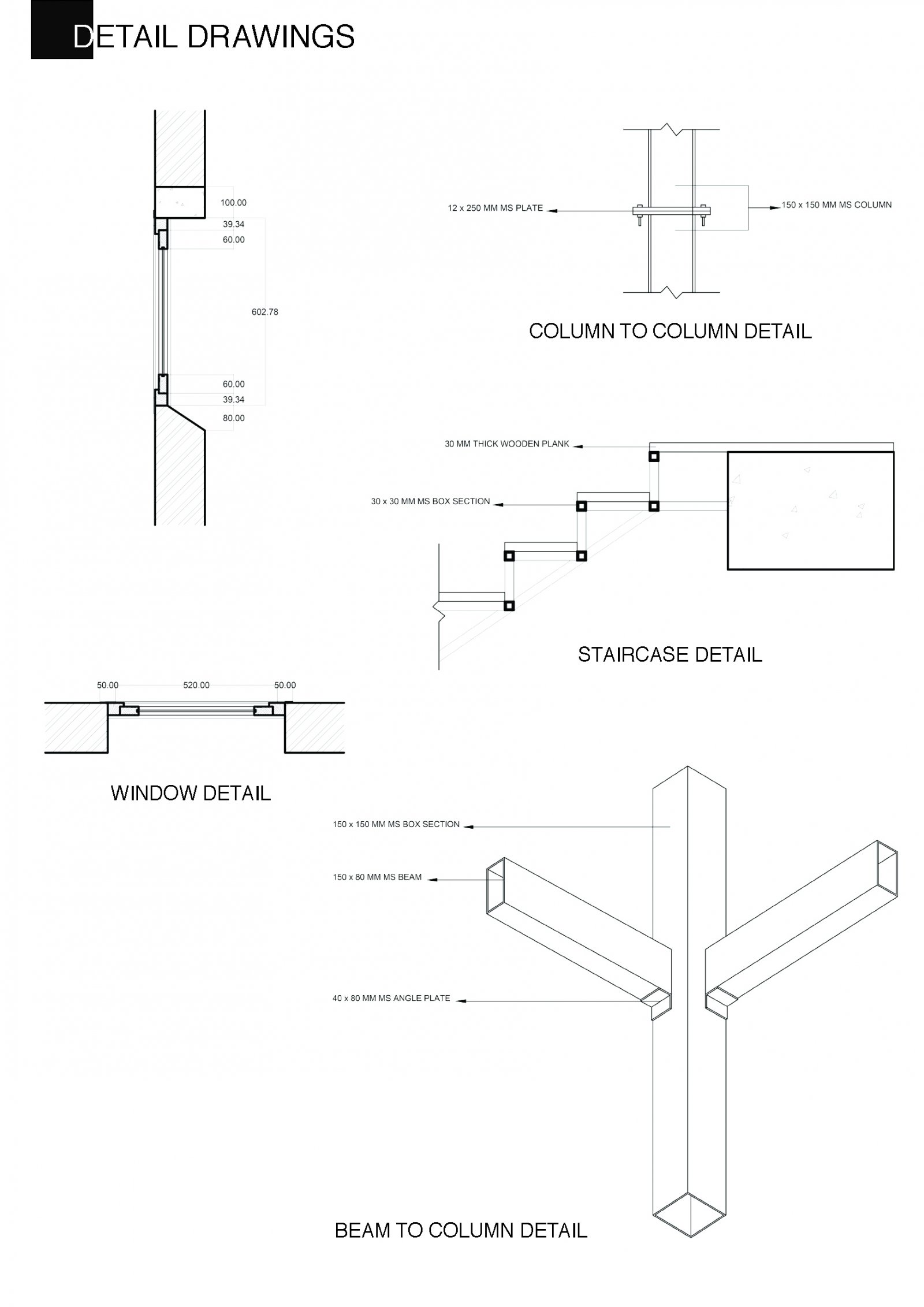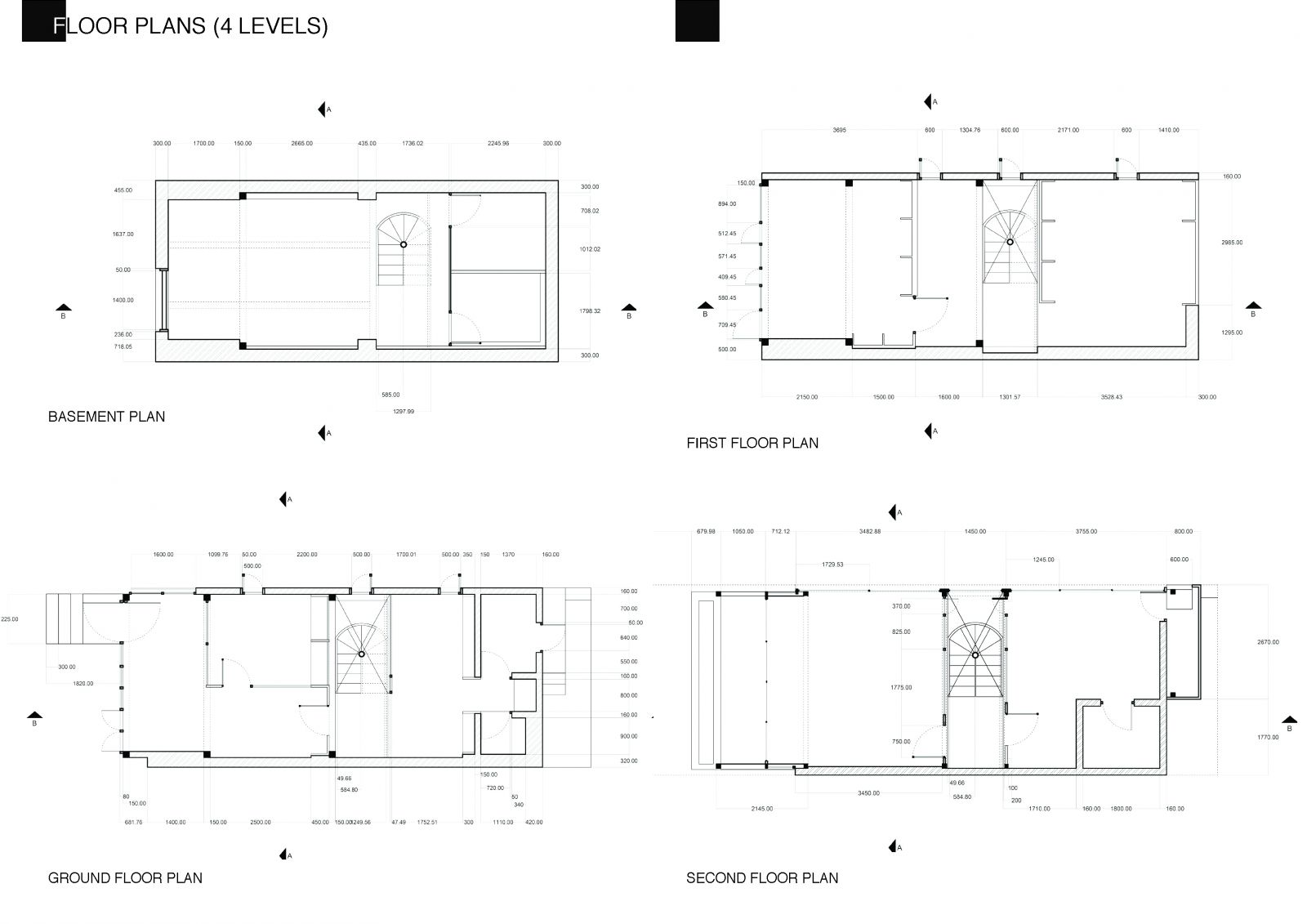Your browser is out-of-date!
For a richer surfing experience on our website, please update your browser. Update my browser now!
For a richer surfing experience on our website, please update your browser. Update my browser now!
GROUP ASSIGNMENTThe project is an adaptation of a traditional Row house, which shares a common wall with another similar house. The old row house has been revamped into a new, narrow workspace, with ample daylighting.
Some of the existing load bearing walls were demolished, and a new steel framework was inserted which
stabilises the open structure. The addition of a new floor allows the office to extend under the shade of an
enveloping roof, which ties the entire framework together.
The project has successfully blurred the lines between Architecture, Interior and Furniture to create a
habitable workspace for a lawyer.
