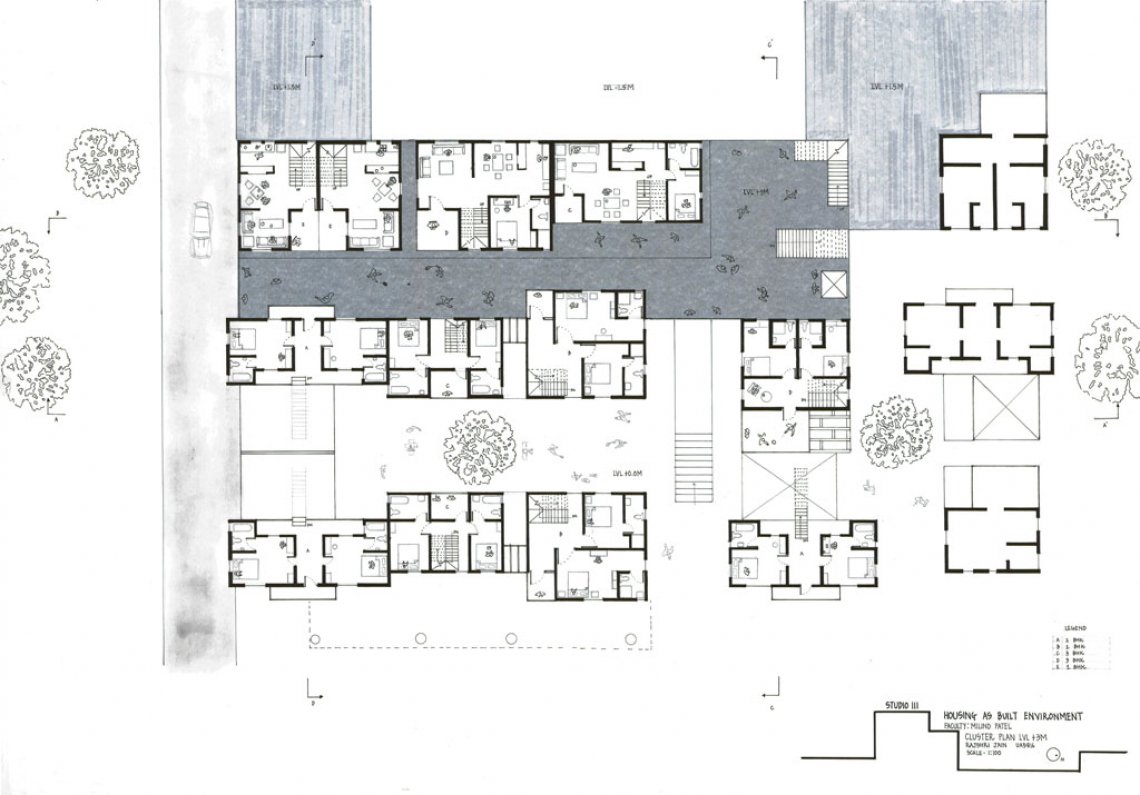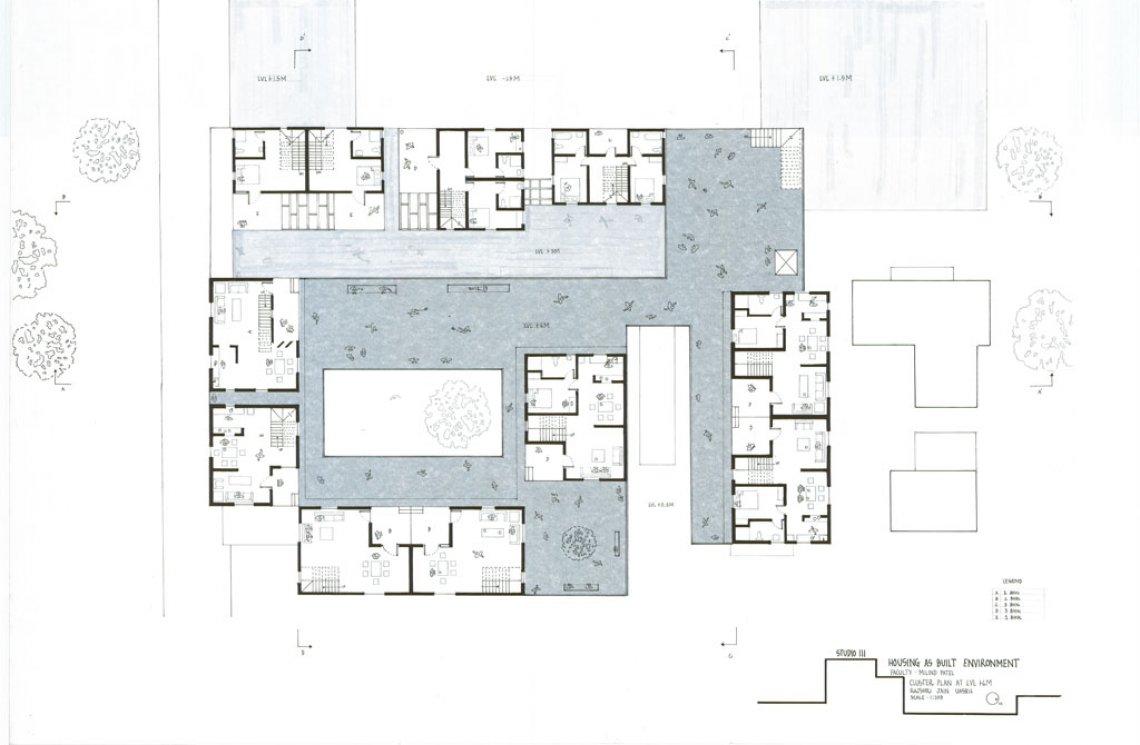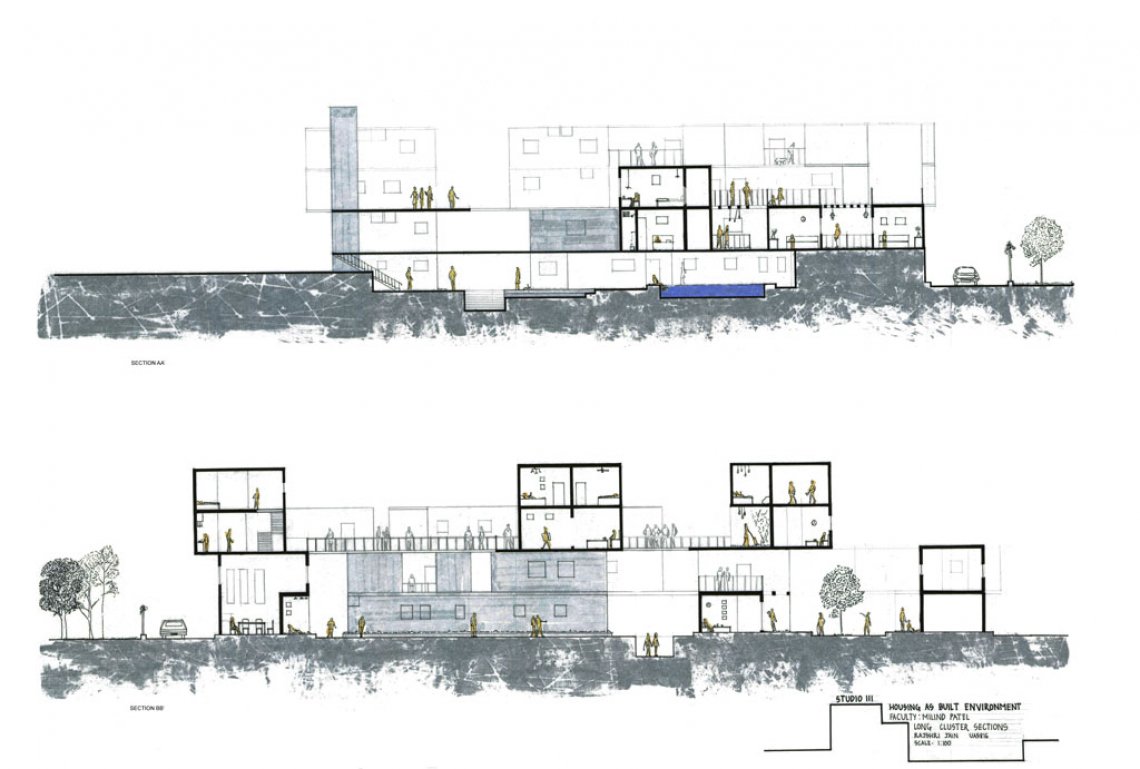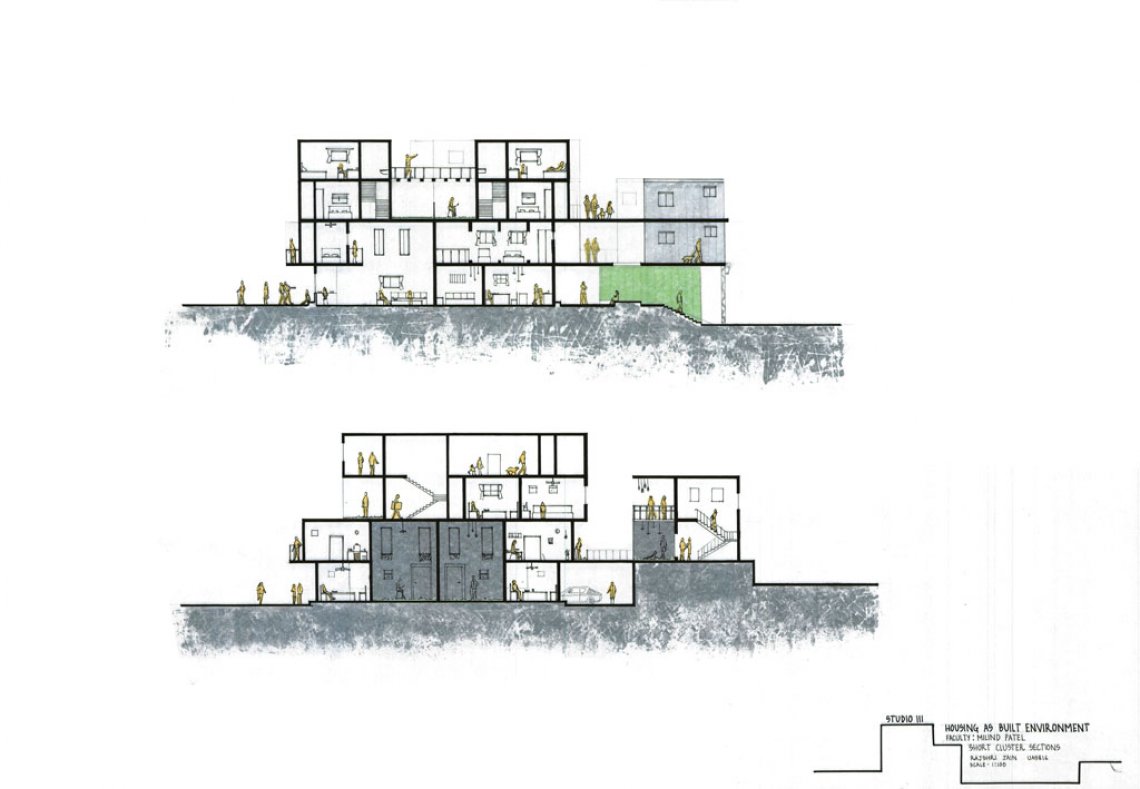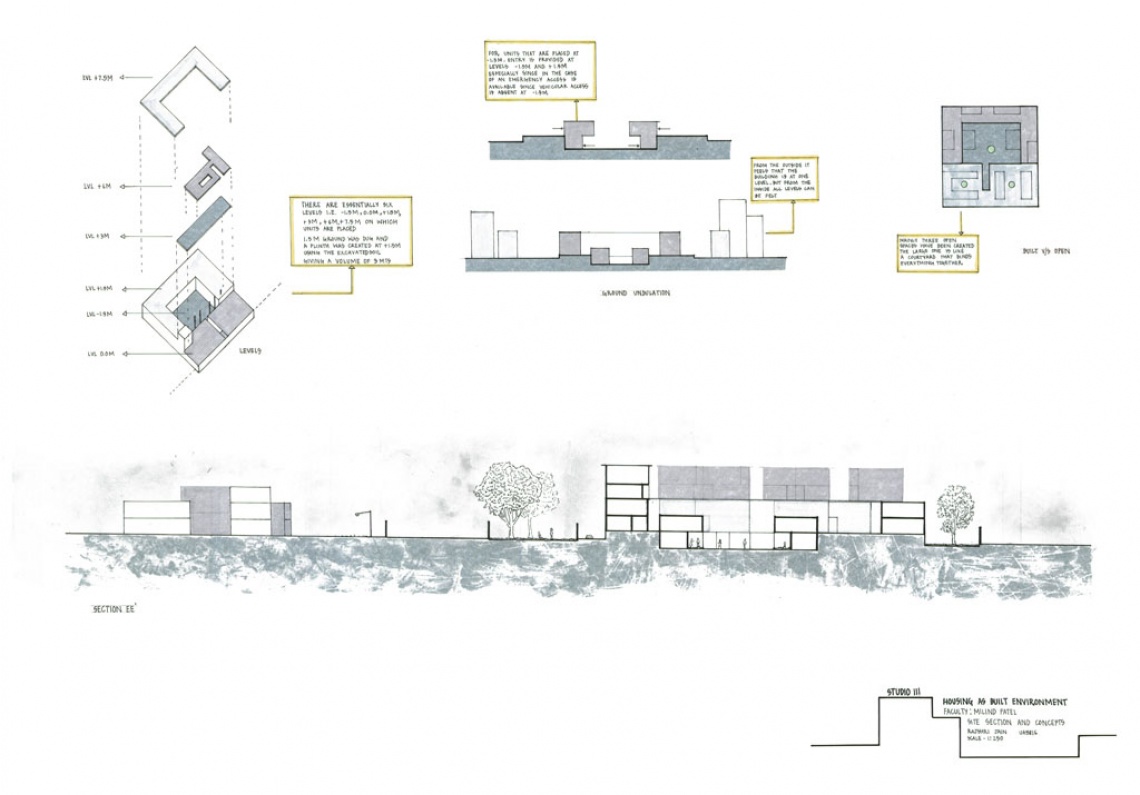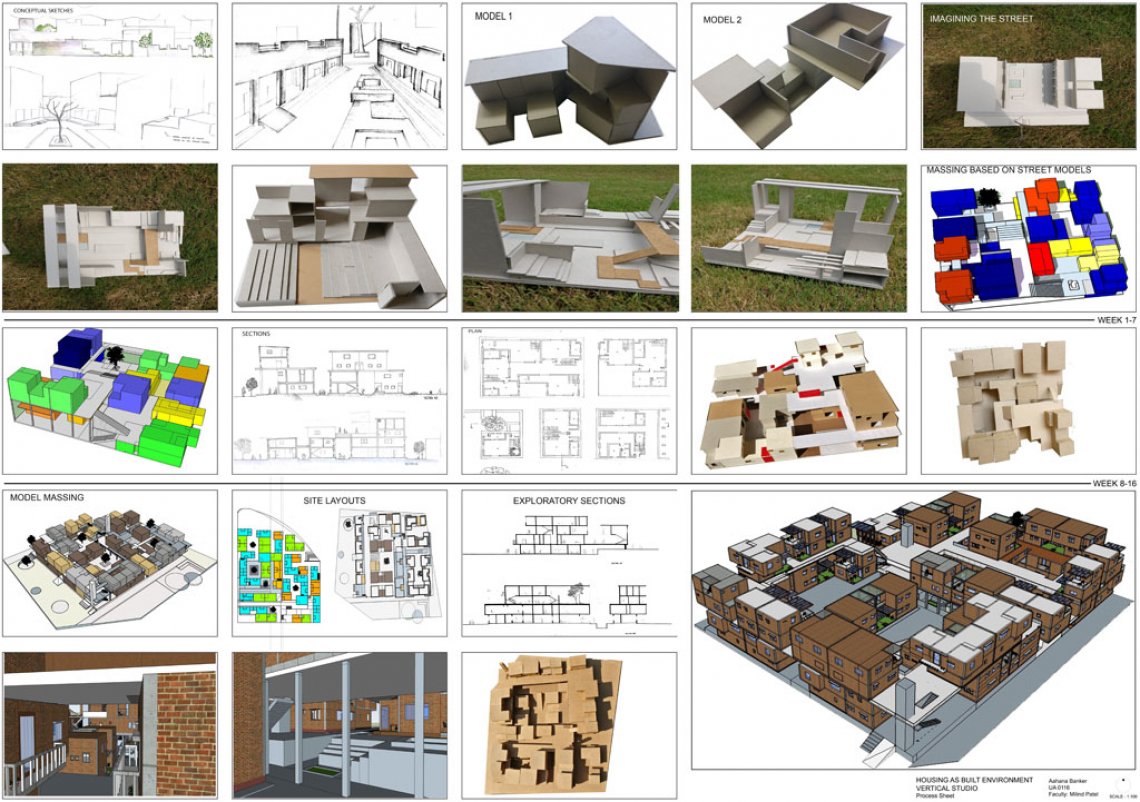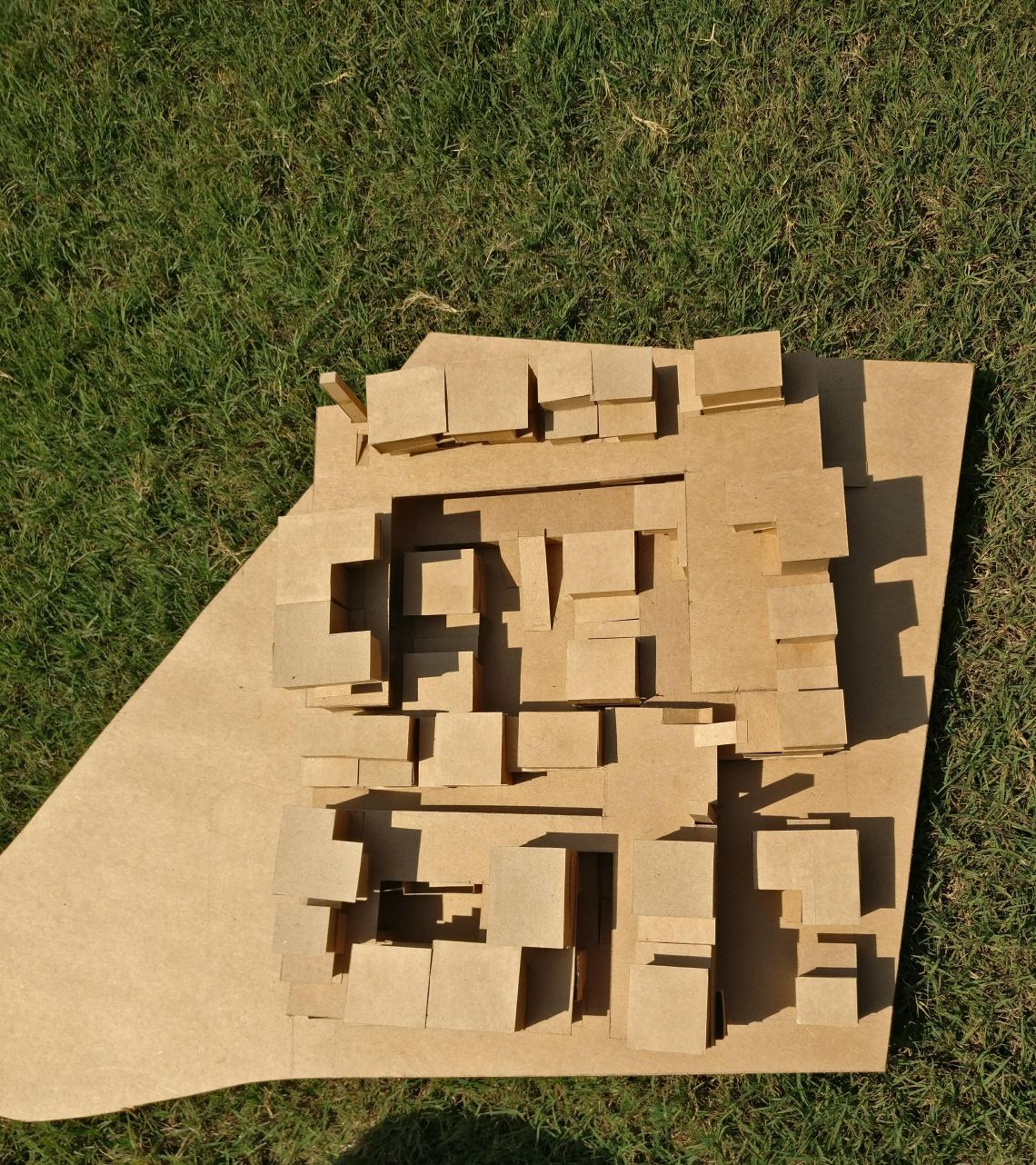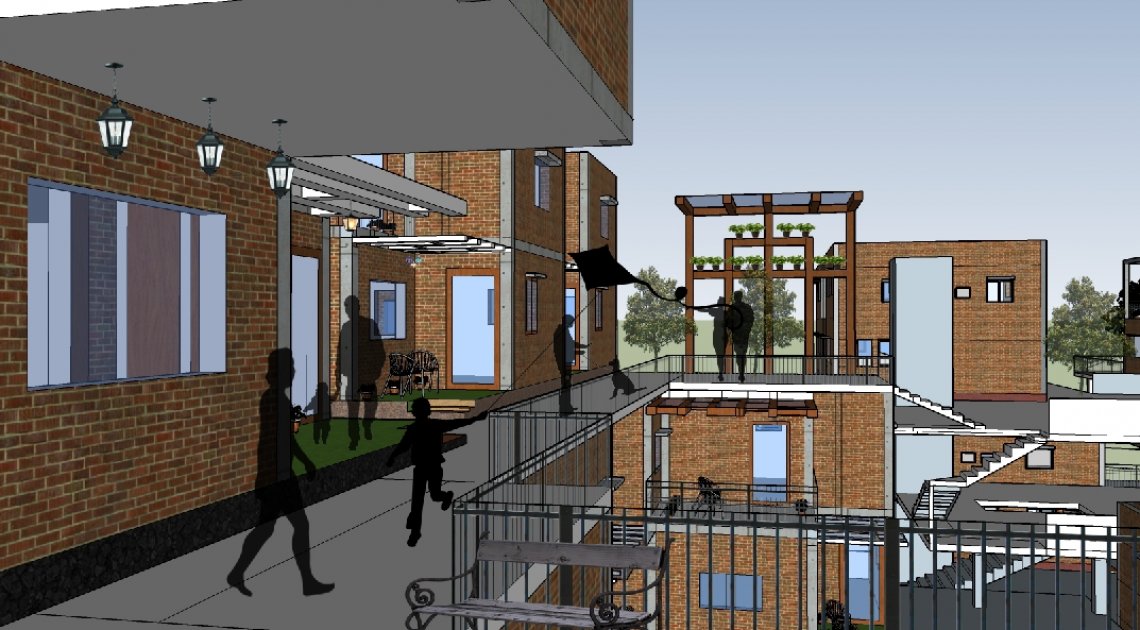Your browser is out-of-date!
For a richer surfing experience on our website, please update your browser. Update my browser now!
For a richer surfing experience on our website, please update your browser. Update my browser now!
The studio started with exploring the idea of Built environment by taking up case studies, observing our own surroundings and designing a student center as a short design program. The housing project was undertaken as a reverse design process where we started by designing the street to the units. Nestled in the busy crossroads of Mithakali my response to the program was to have various levels inside and have a singular interactive space where you can feel all the levels and interact freely. A relief amidst the hustle and bustle of the city.
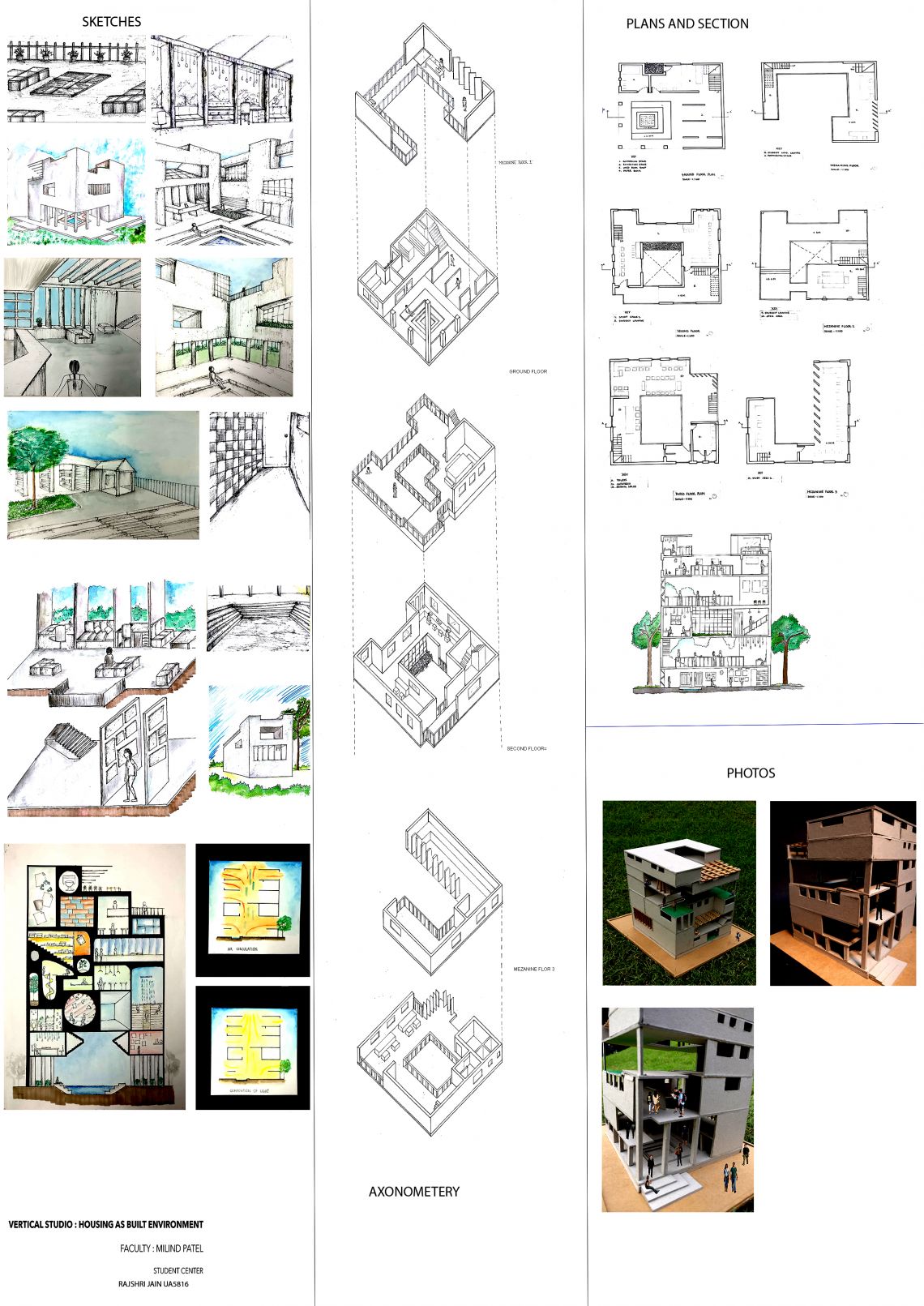
.jpg)
