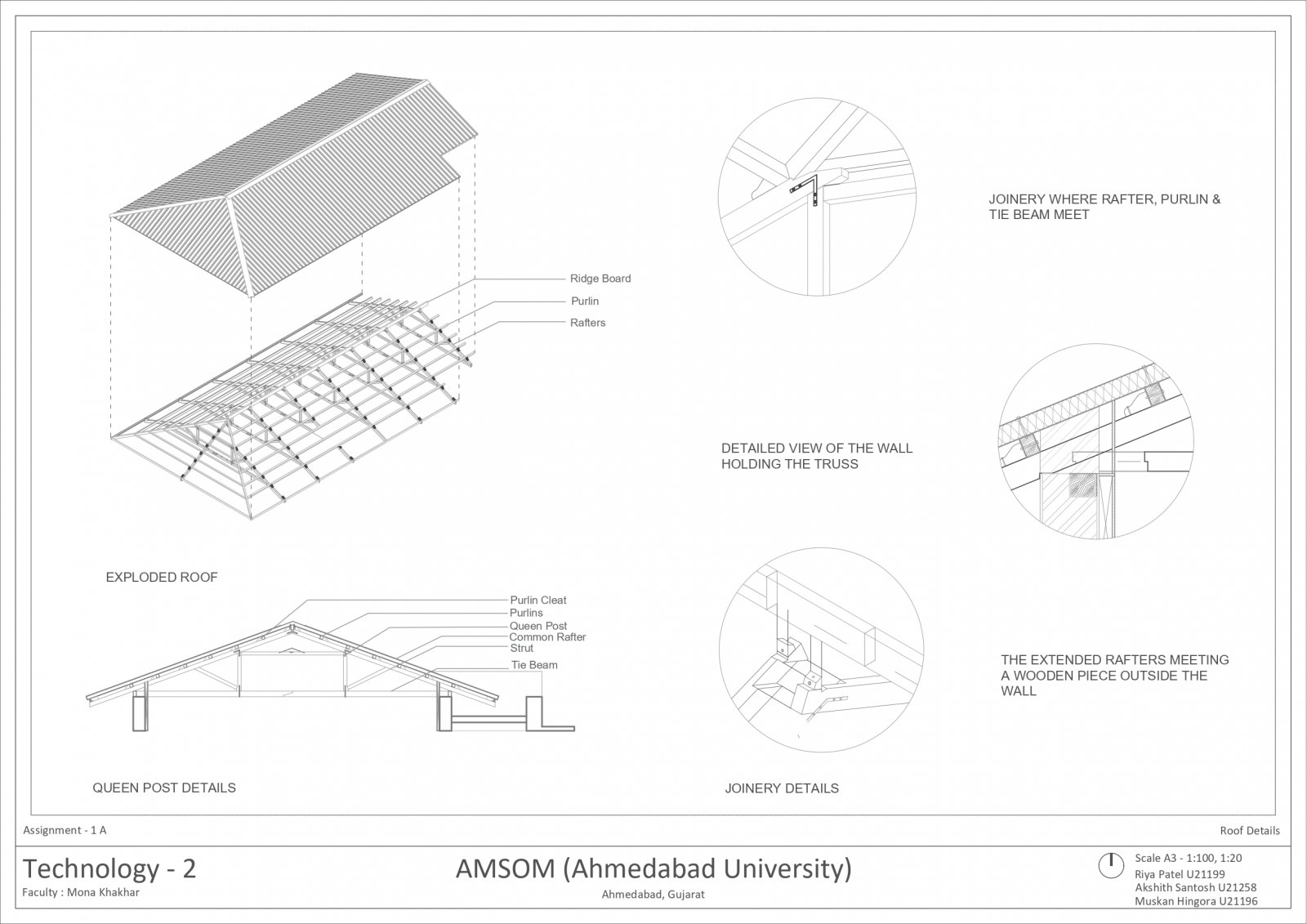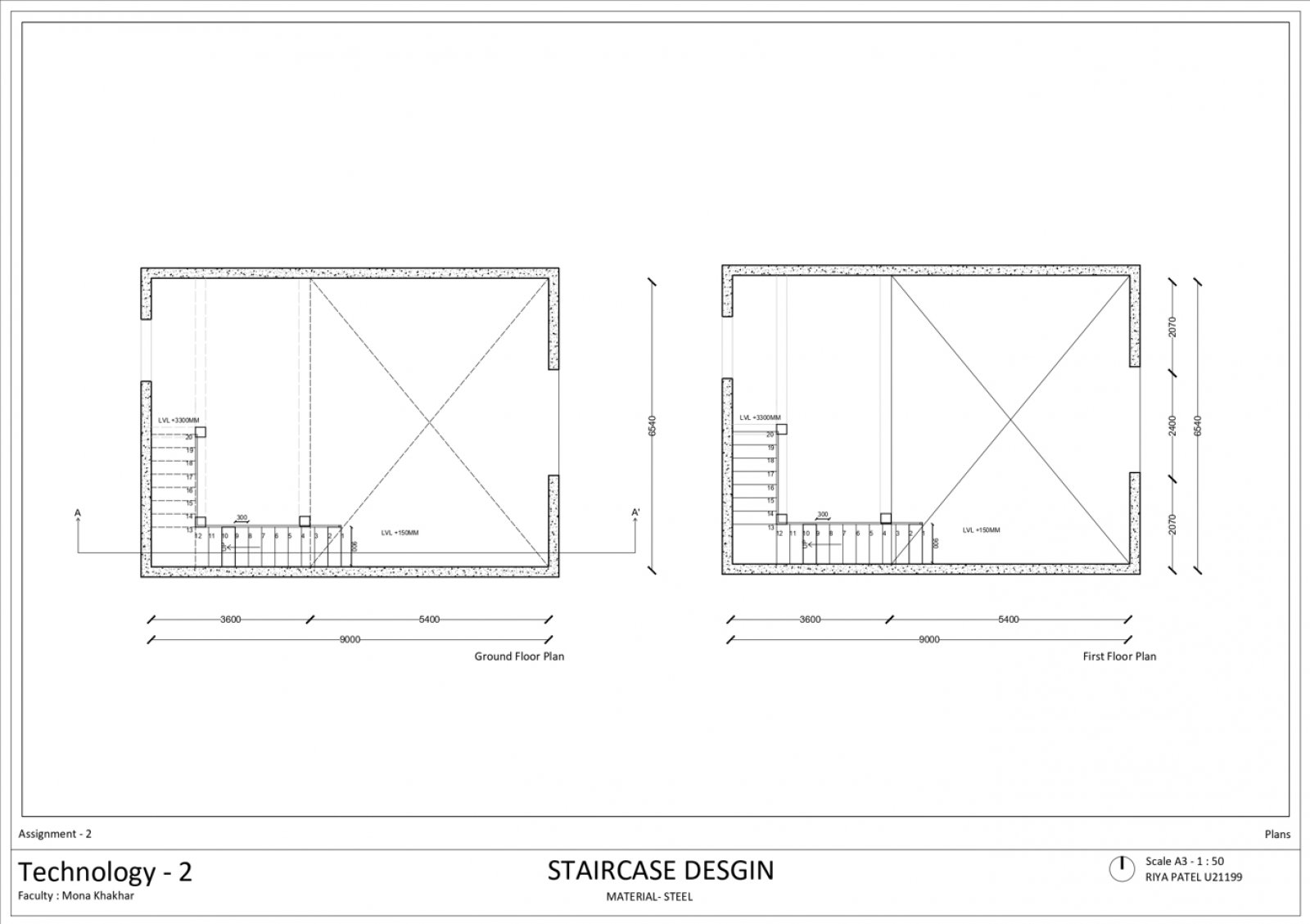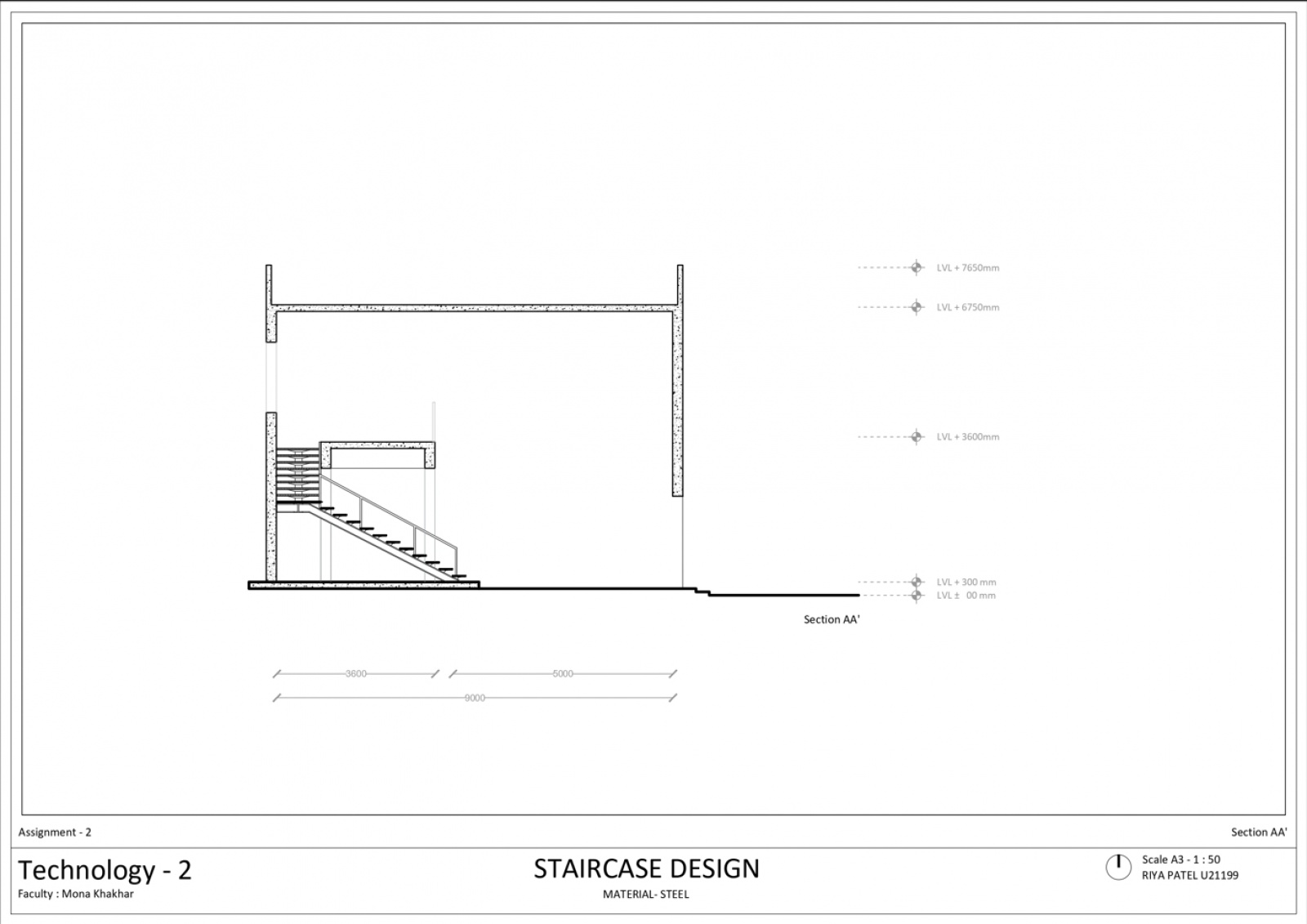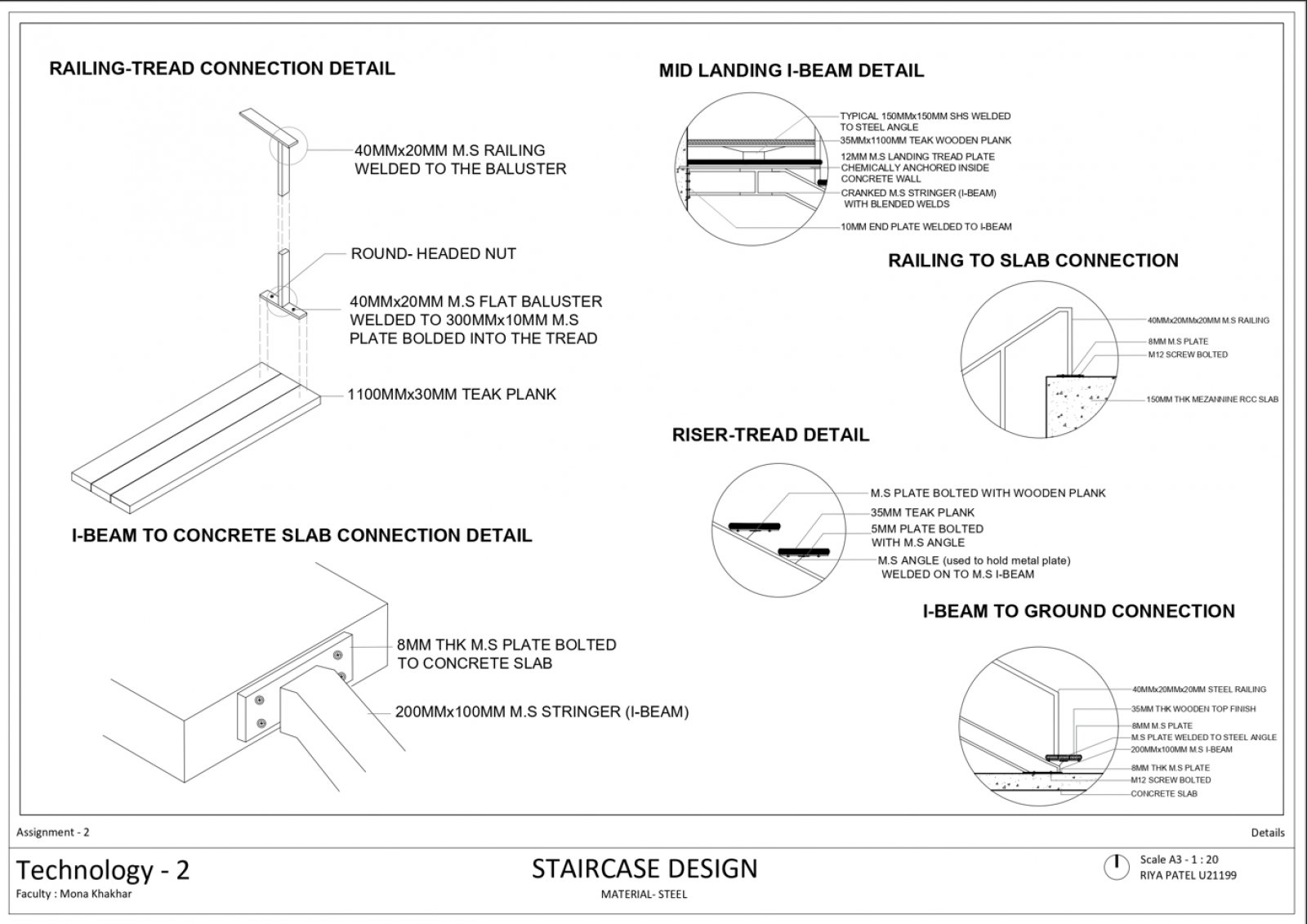Your browser is out-of-date!
For a richer surfing experience on our website, please update your browser. Update my browser now!
For a richer surfing experience on our website, please update your browser. Update my browser now!
The following is a compilation of the learnings from the case study of AMSOM, AU, Ahmedabad. Learning load distribution by tracing plans & sections of the building and thus developing general arrangement plans, load distribution diagrams and details as an outcome. Secondly, a staircase design was proposed for a small studio unit as the final assignment which helped us learn the details of the joinery, material compatibility & structure.
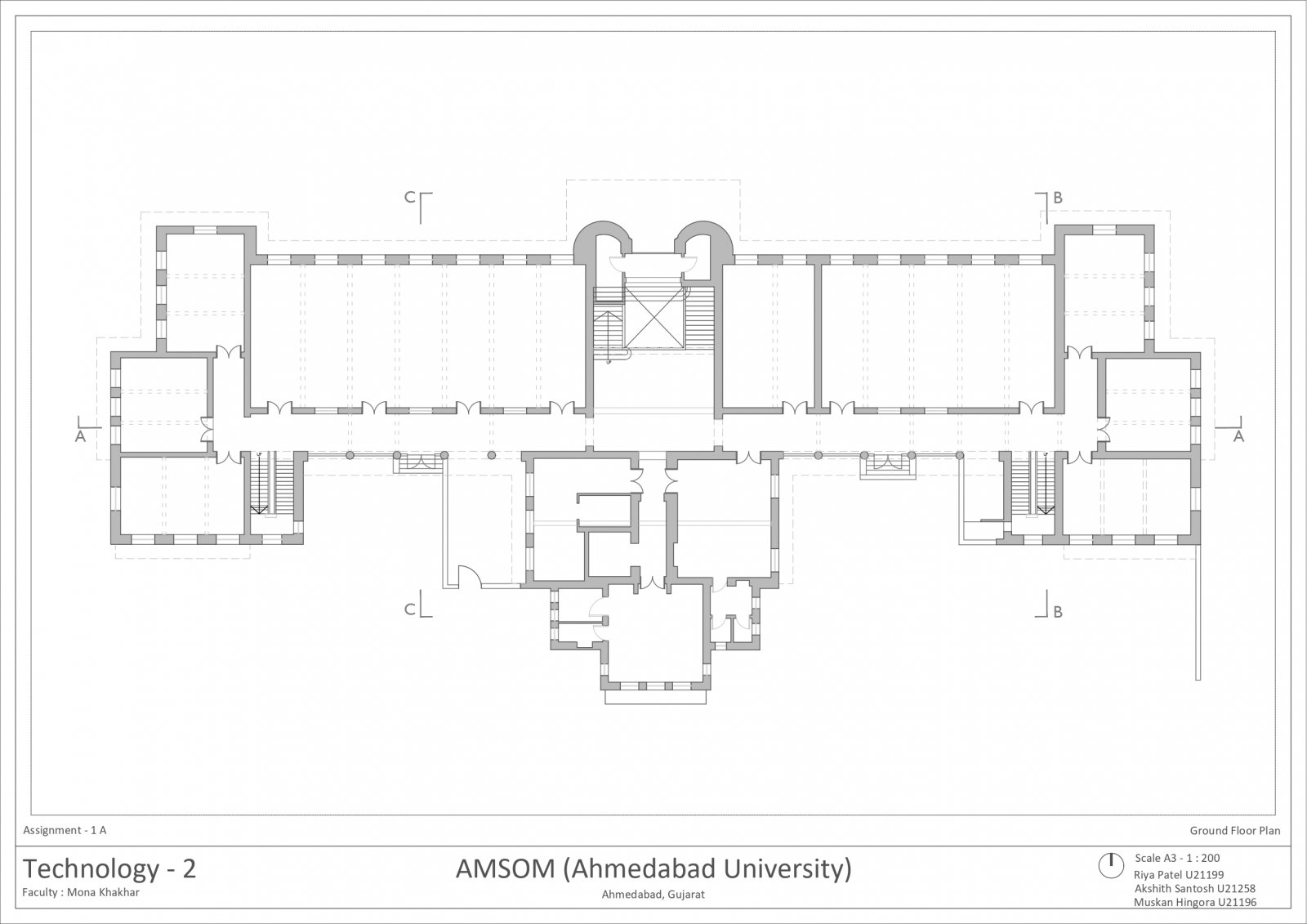

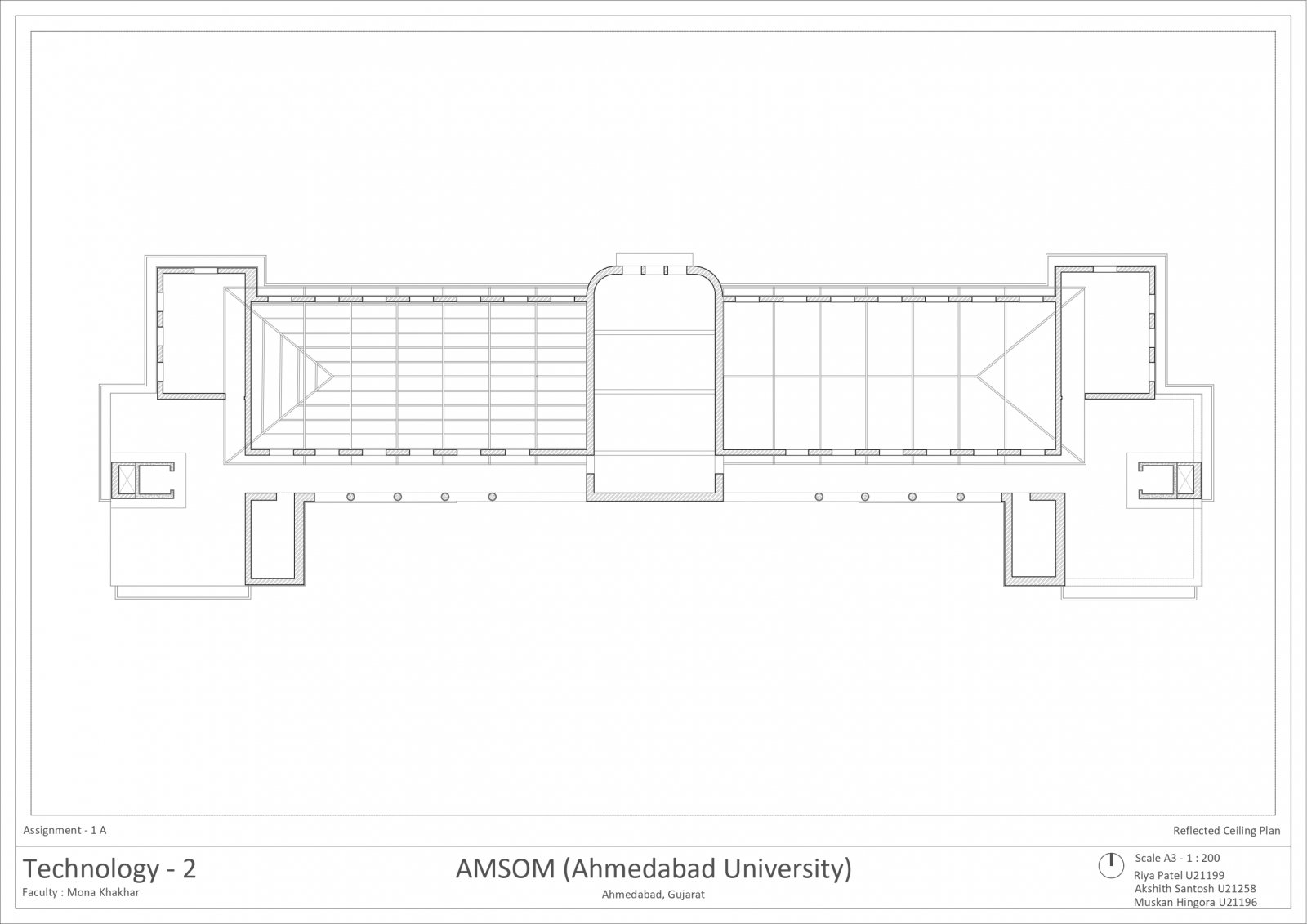
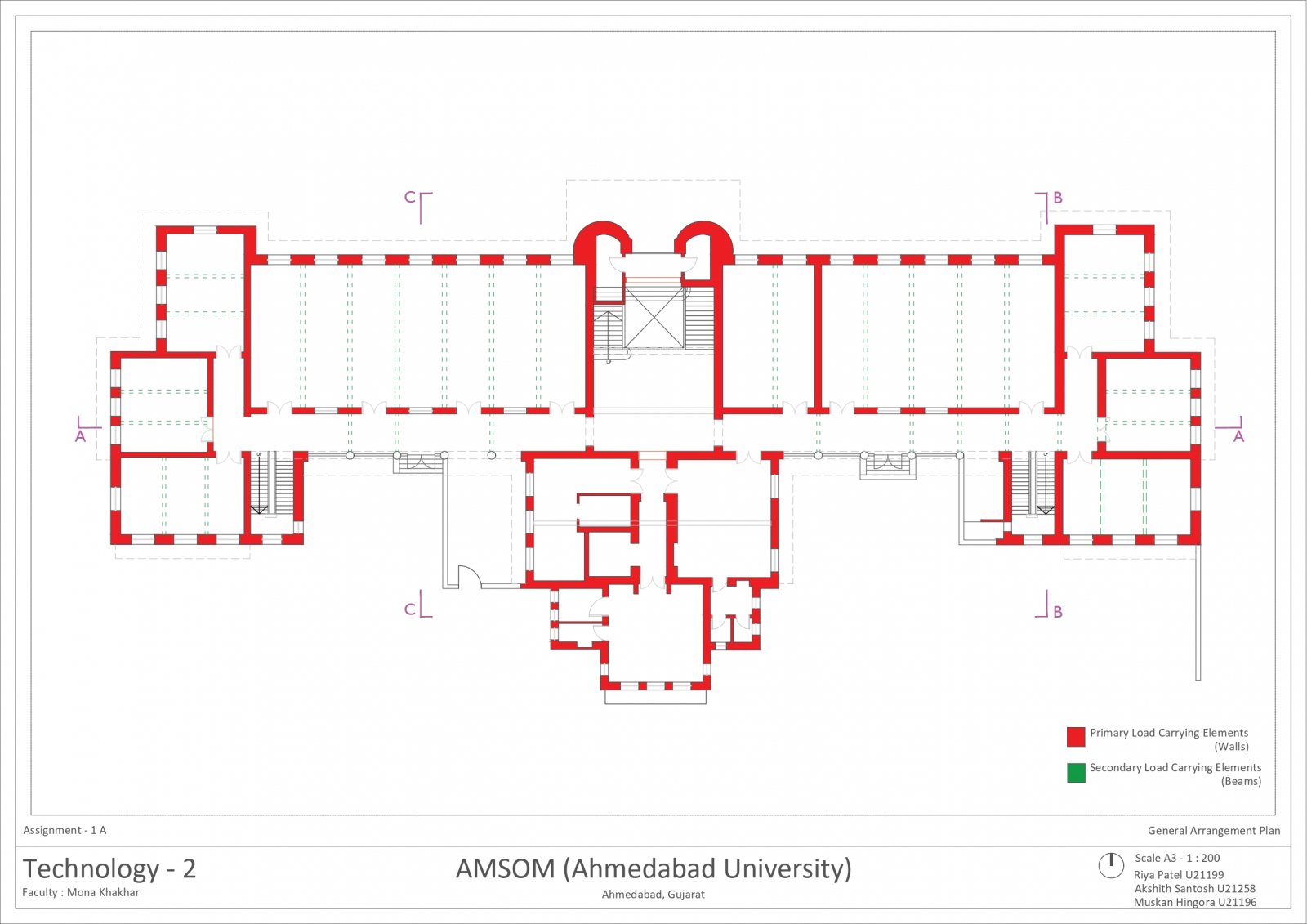
.jpg)
