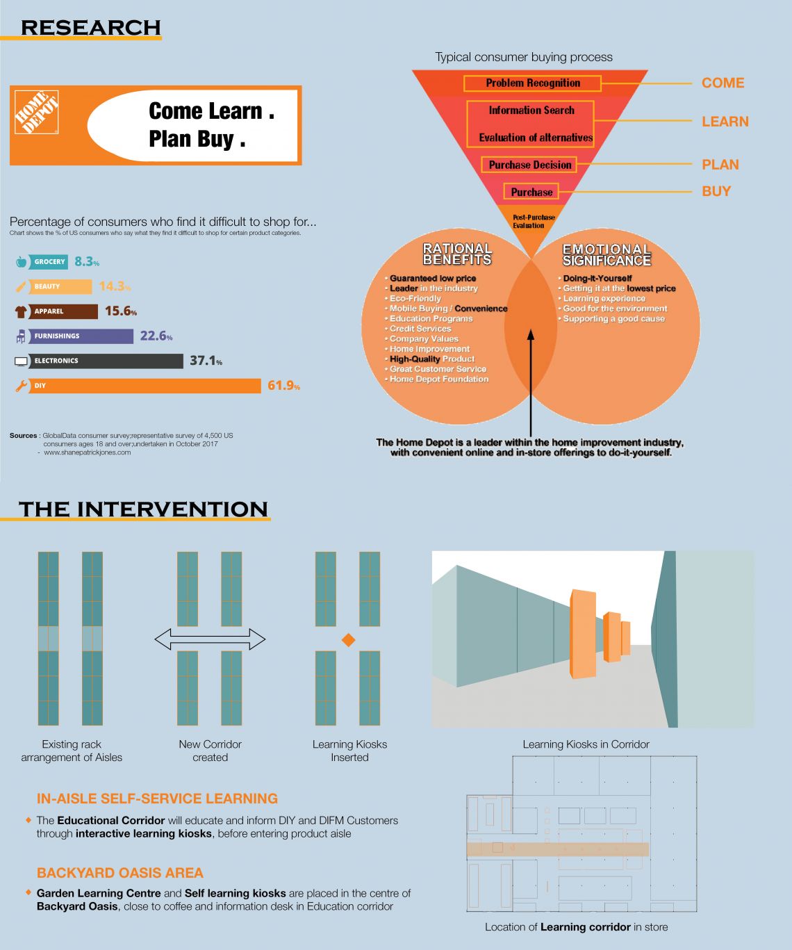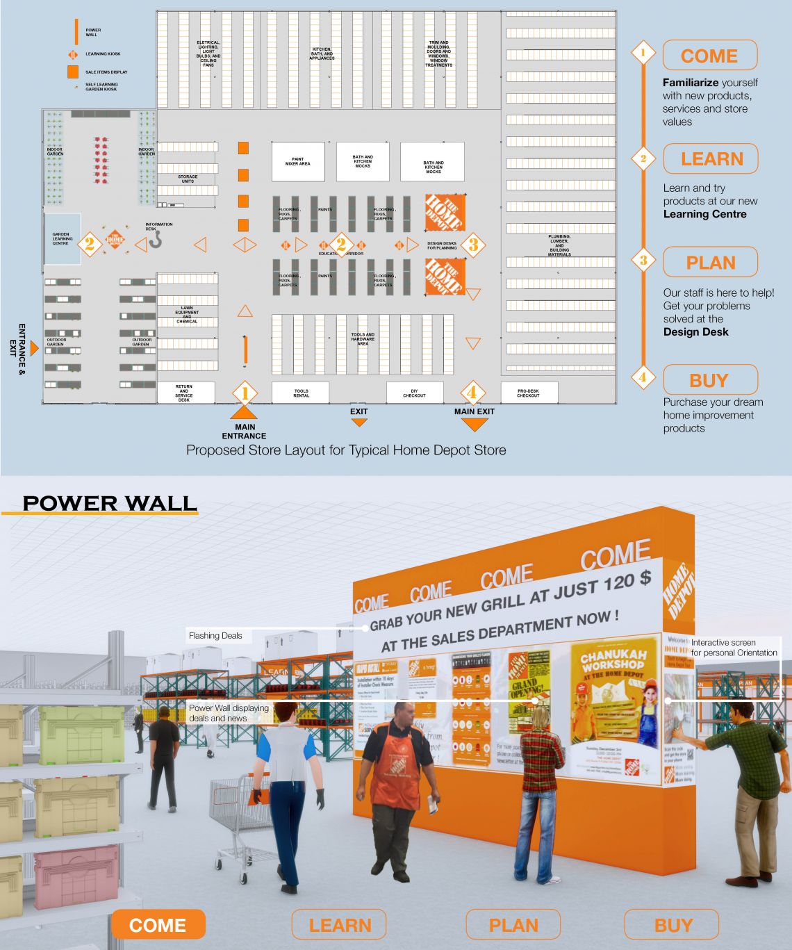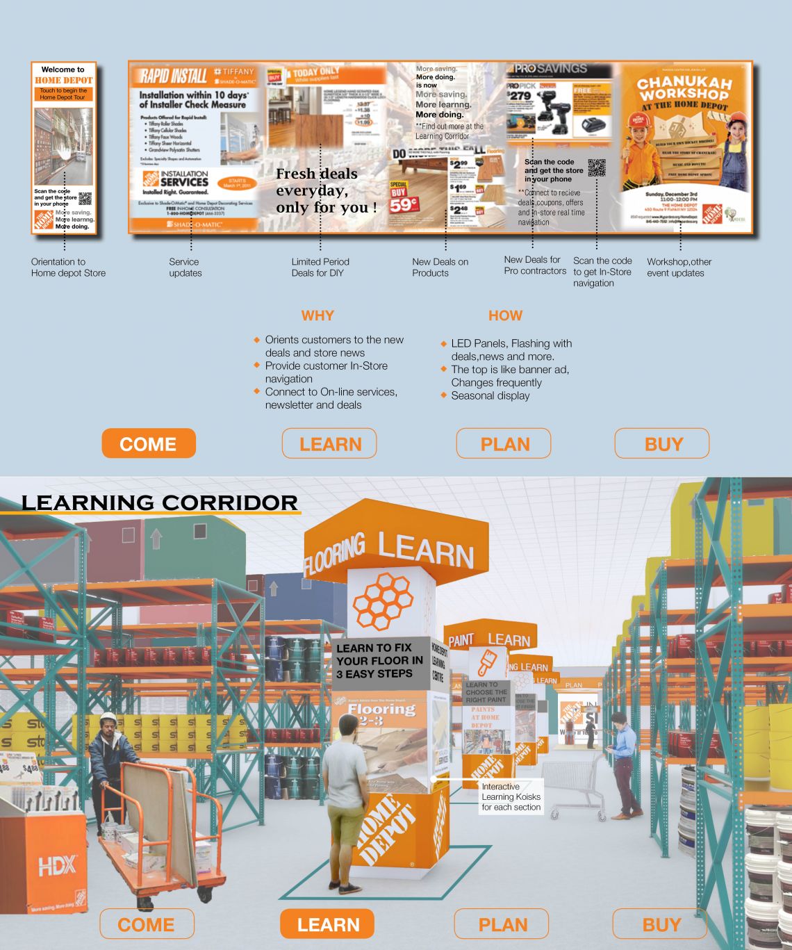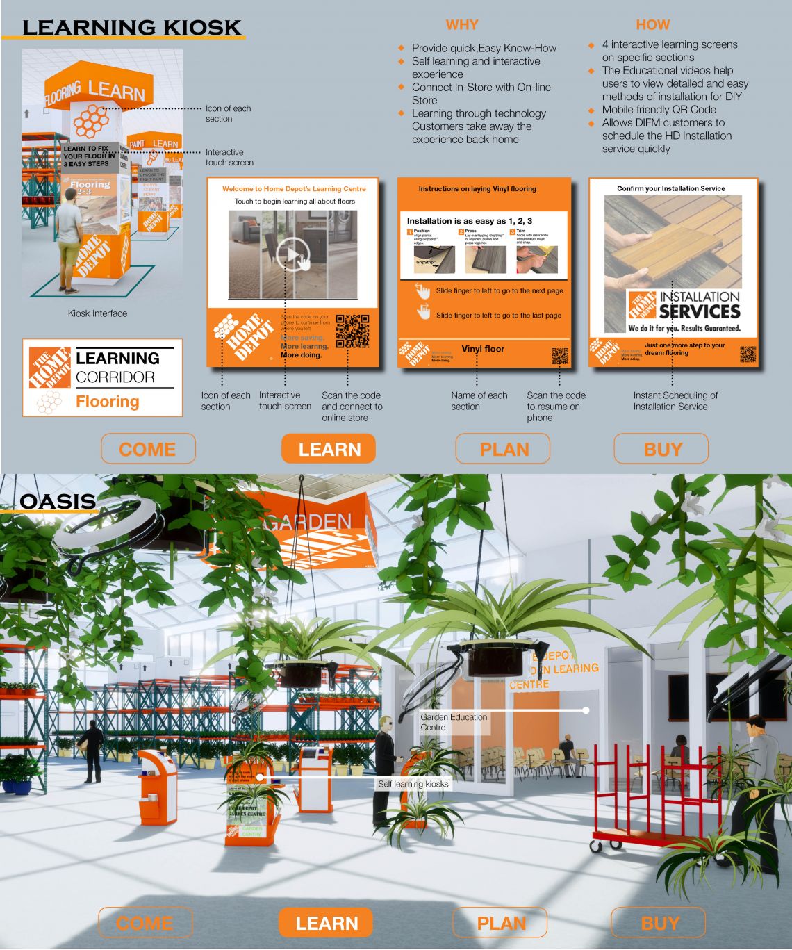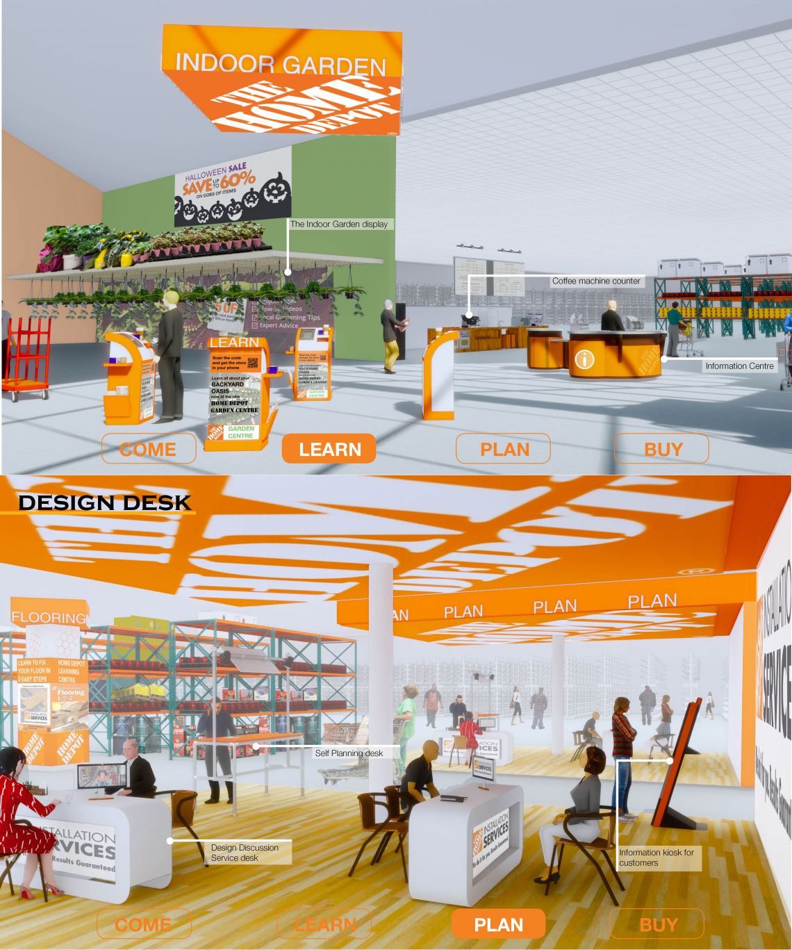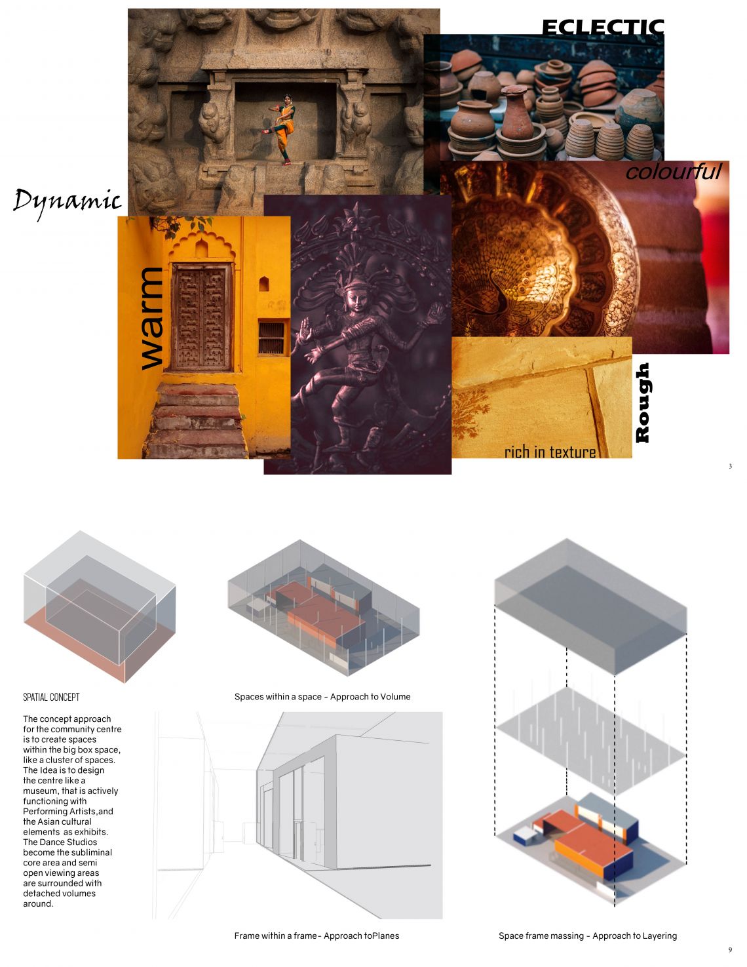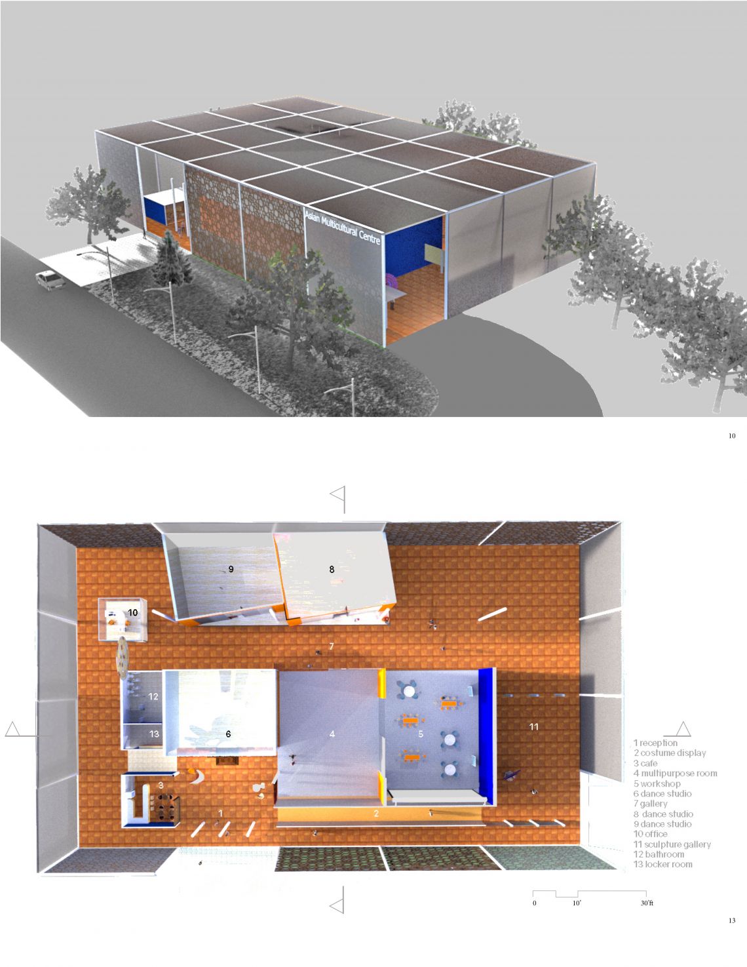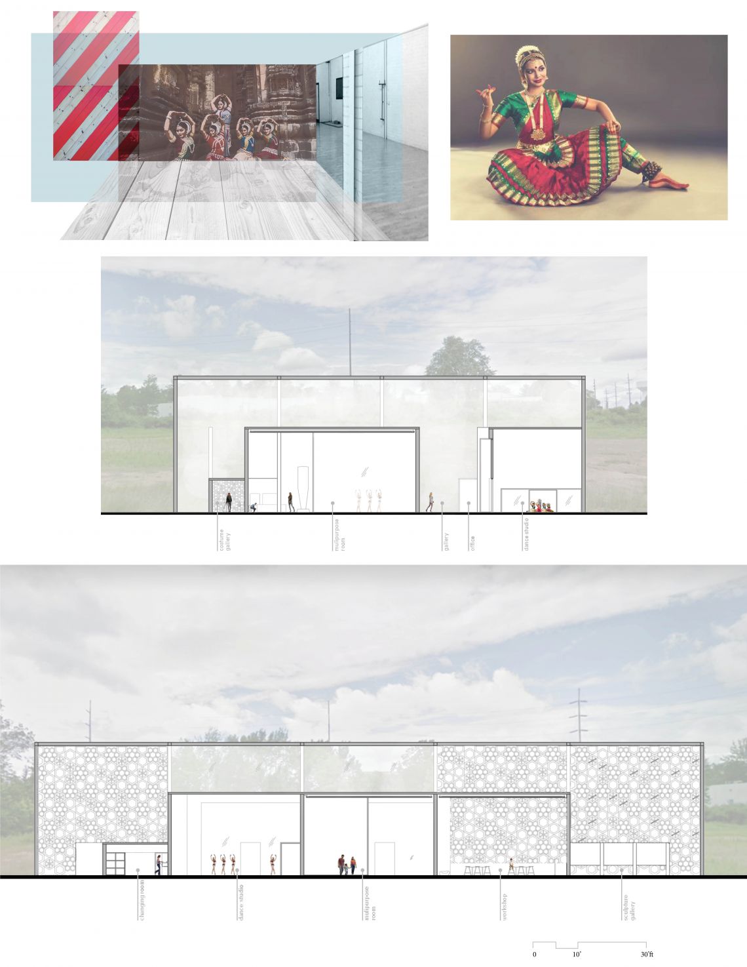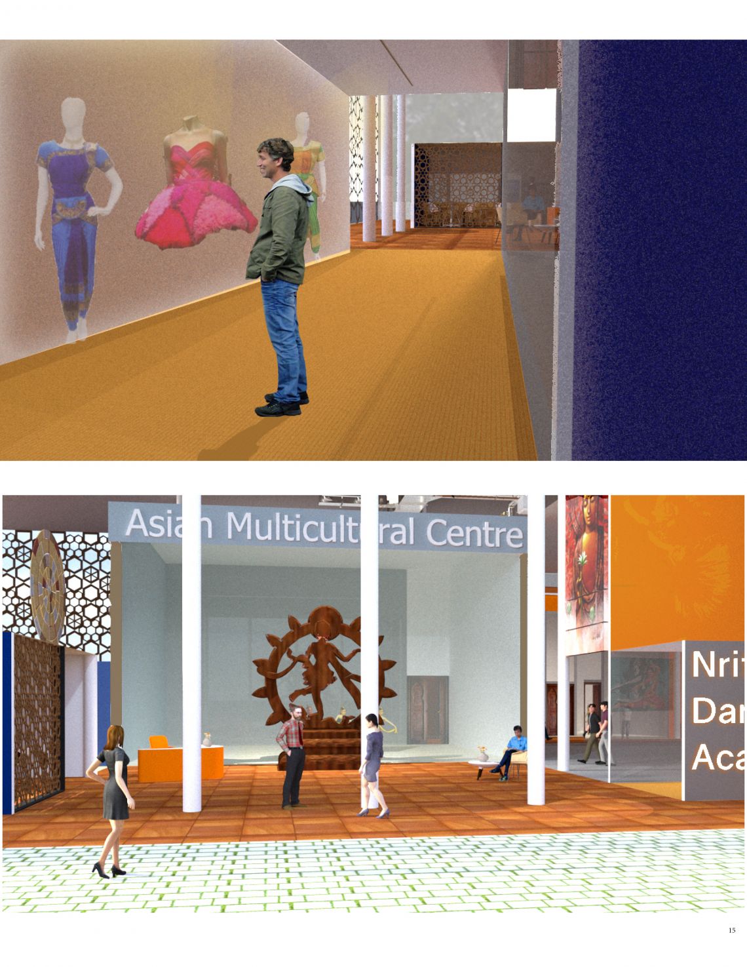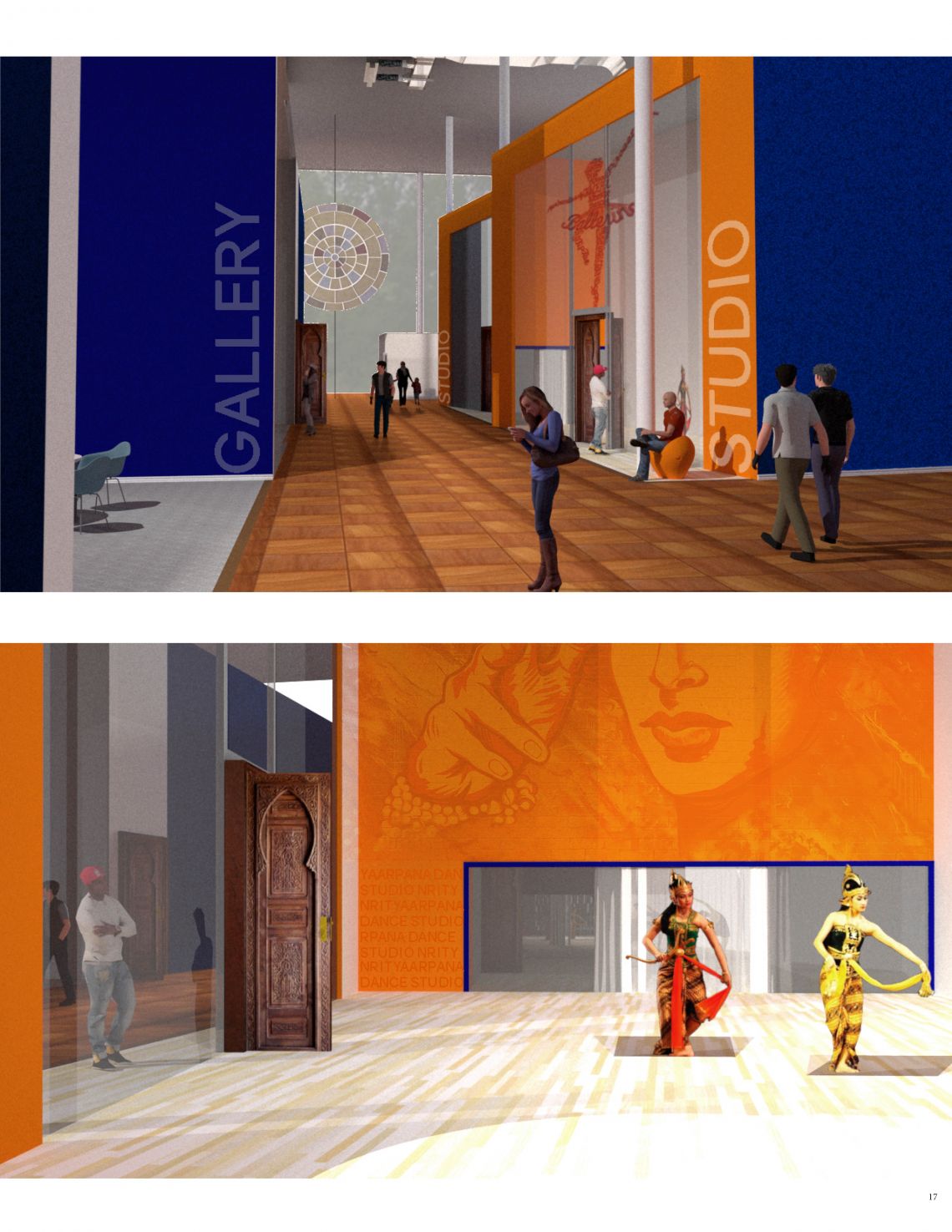Your browser is out-of-date!
For a richer surfing experience on our website, please update your browser. Update my browser now!
For a richer surfing experience on our website, please update your browser. Update my browser now!
Home Depot:The project aimed at creating a quick, easy, and rich Educational Experience for the Home Depot
consumers. Our concept is based on the designed model: Come. Learn. Plan. Buy. We have tried to reorganise the store layout, inserting the Education Corridor
within it. We created two major circulation axes and laid the model functions inside these corridors,
with 2 mini challenges. Come-Lets consumers orient themselves to Home Depot’s store layout, values, deals and new
products at the entrance. Learn-Lets consumers like the DIY people learn and get informed about products, get the exact product
location in the aisle, appoint for Installation service, etc using the Learning Kiosks. Plan-Targets the DIFM people, by letting them access the Home Depot’s planning department where
they can easily plan their home renovations, decor and many other services that Home Depot offers.
It’s time to Buy those dream products! Asian Multicultural Centre :
The Nritya Arpana dance group seeks a design for a multicultural centre in the town, that caters to the Asian community in Cincinnati. The Cultural Centre sees itself necessary to expose and involve the Asian community that has lost touch of Asian Culture while living here in America. The Multi-Cultural Centre is supposed to cater to the Pan Asian Community settled in Cincinnati, for generations. MCC needs space to perform and practice dance as an Art form, along with various other arts. As a collective effort, It wants to bring forth the talents and skills of performing Asian Arts, lying within the community.
Also, it wishes to generate business for Asian artists by means of Exhibition. The concept approach for the community will be to create spaces within the big box space, like a cluster of spaces. The idea is to design the centre like a museum, that is actively functioning with Performing artists and the Asian cultural elements as exhibits. The dance studios become the subliminal core area and semi-open viewing areas are surrounded with detached volumes around.
