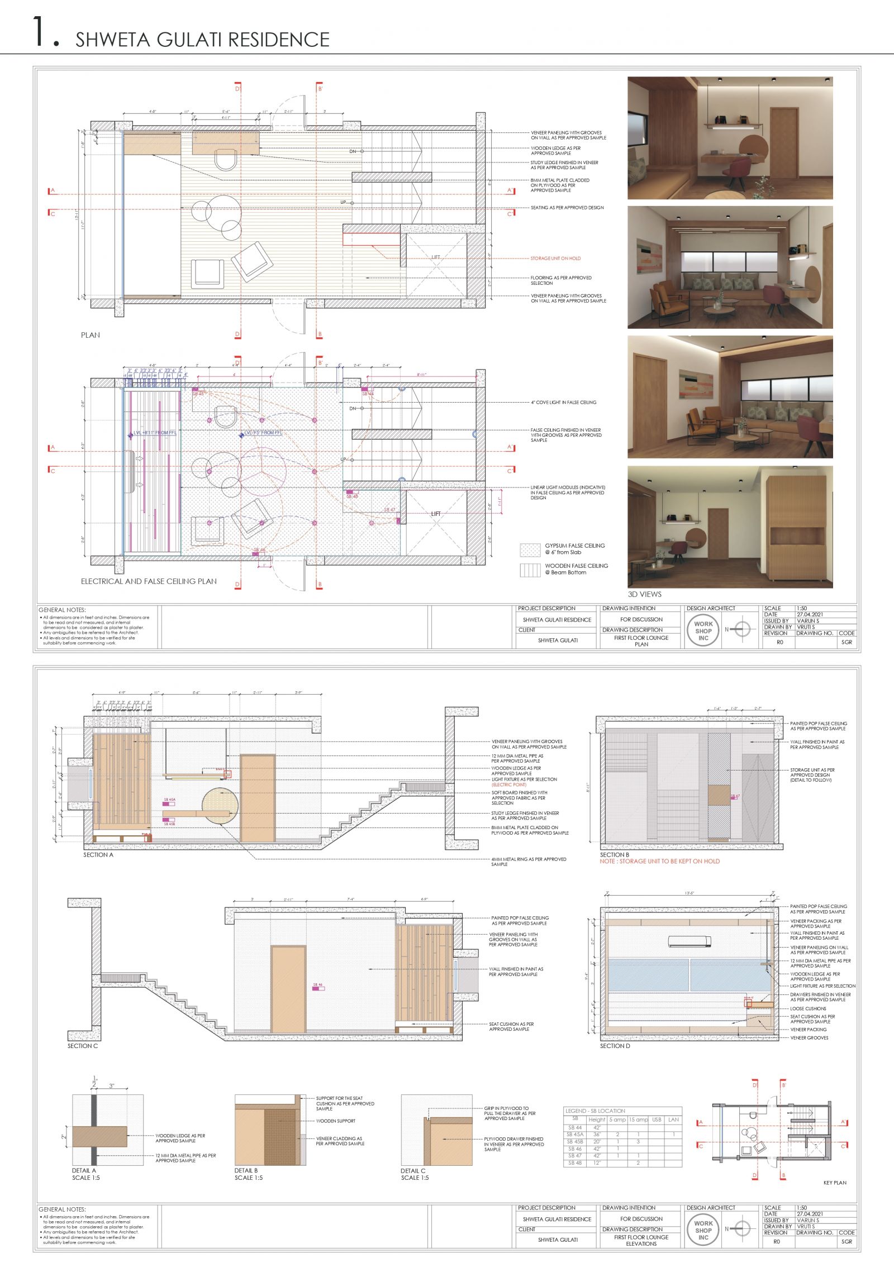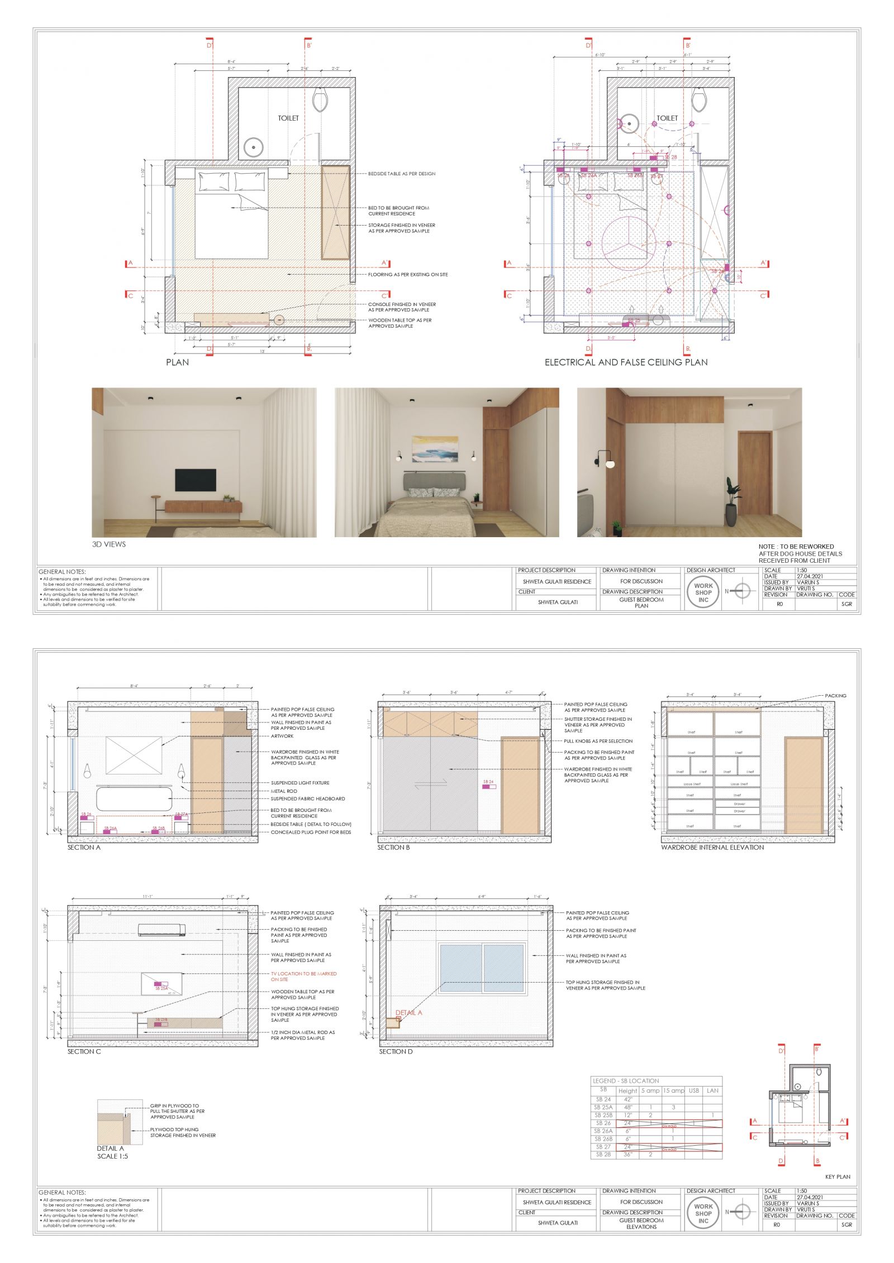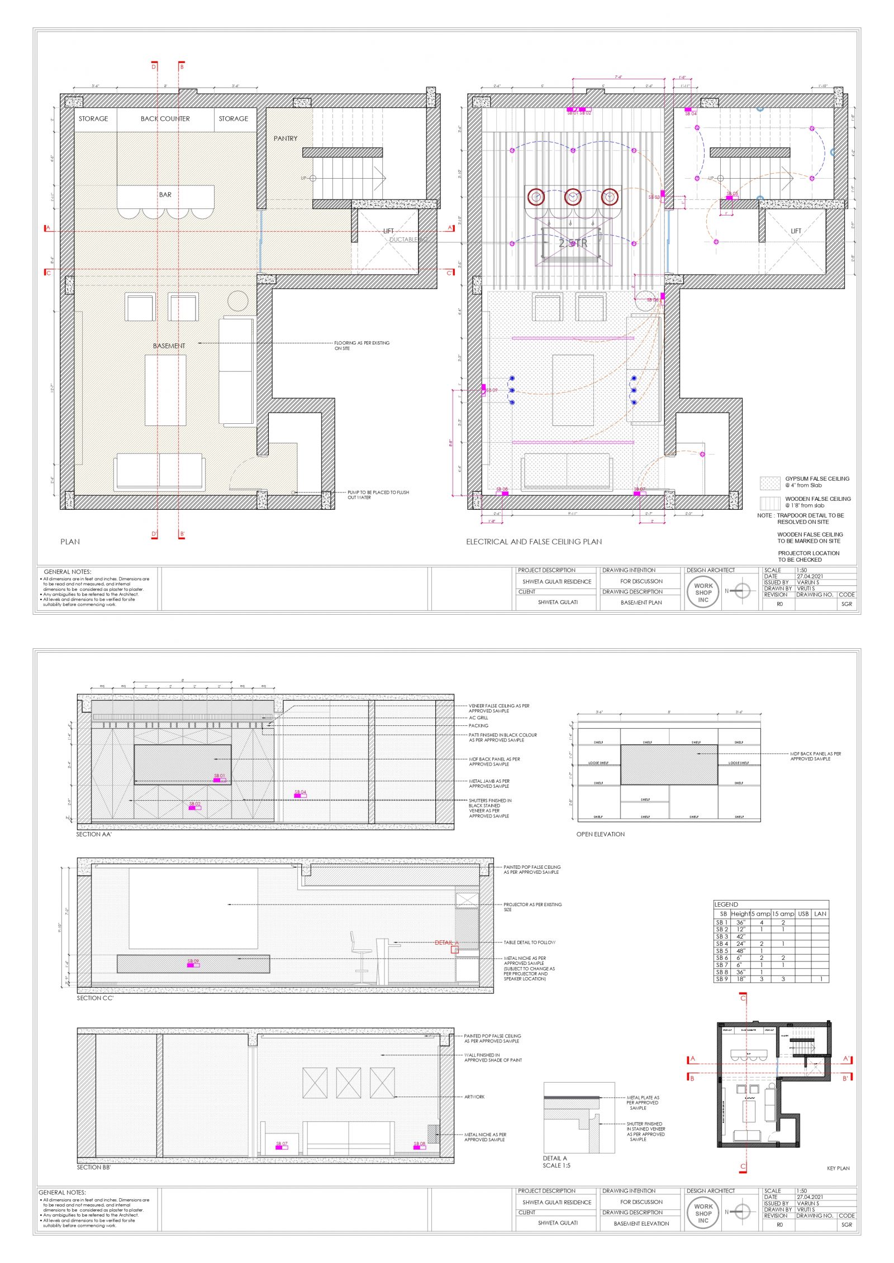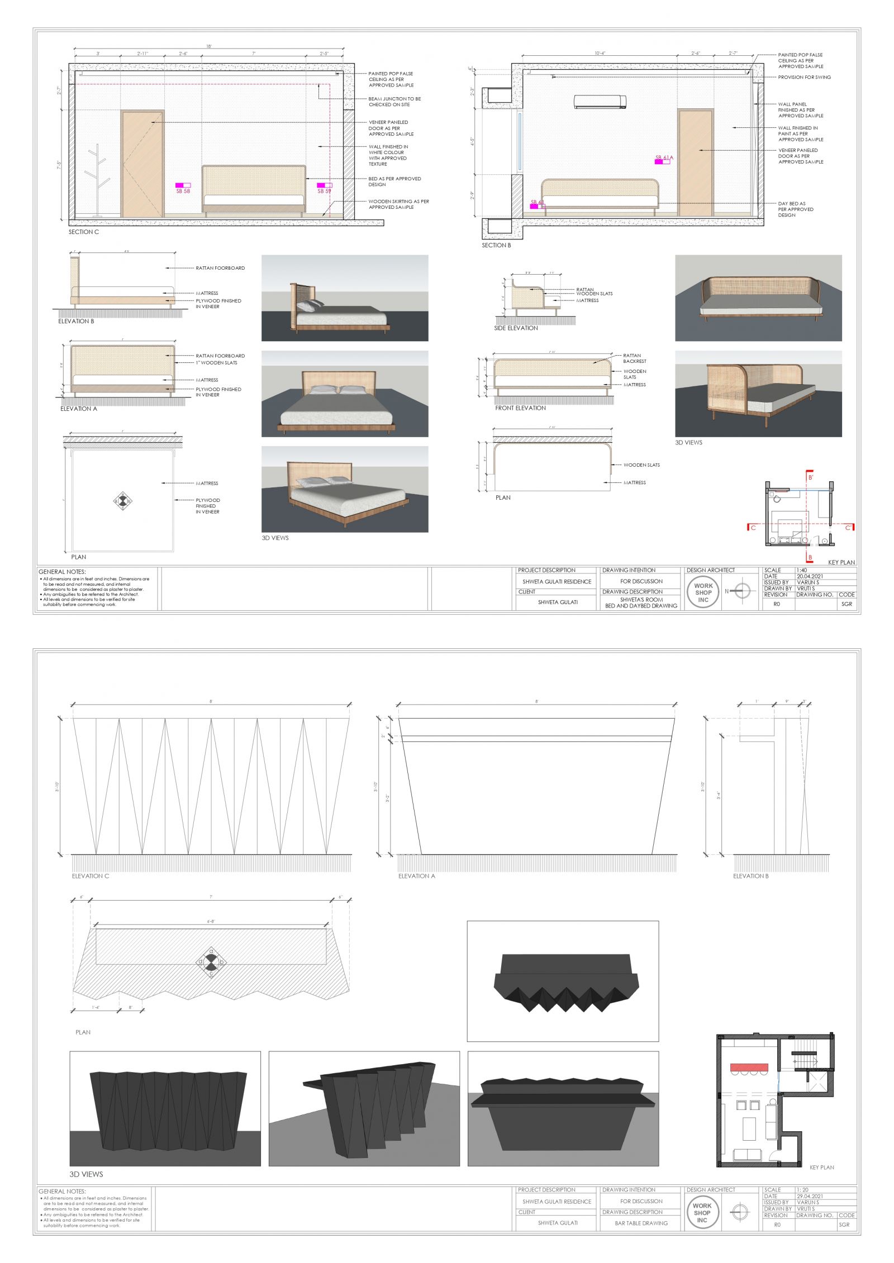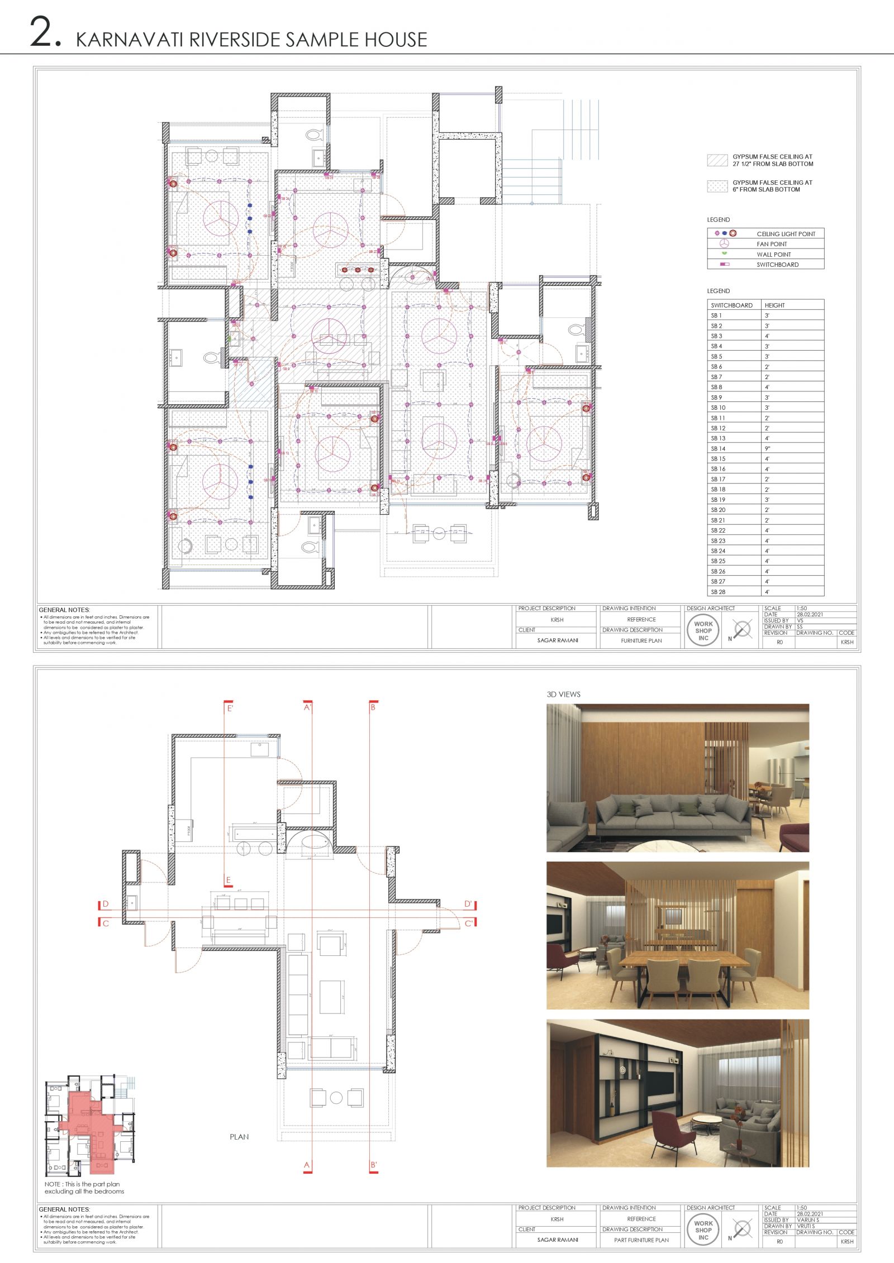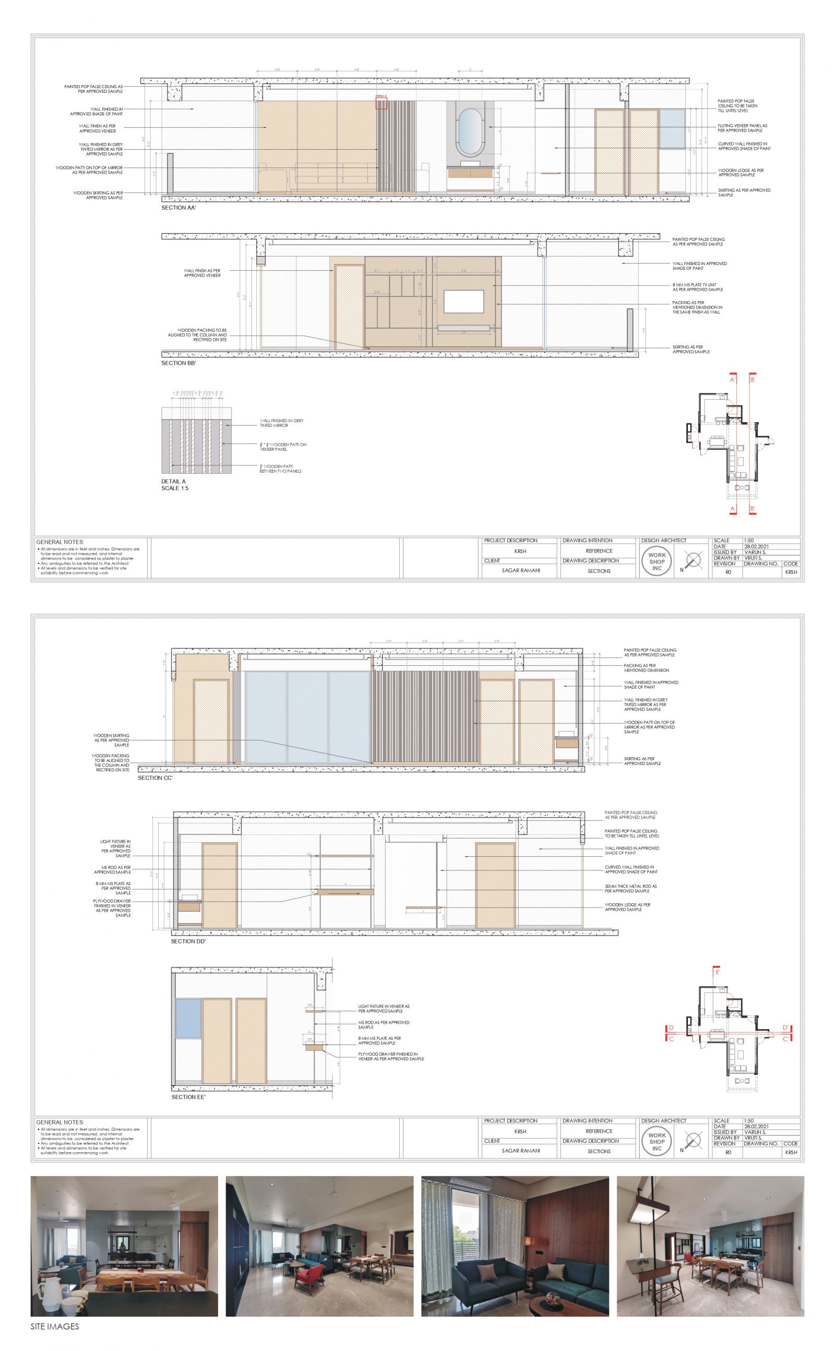Your browser is out-of-date!
For a richer surfing experience on our website, please update your browser. Update my browser now!
For a richer surfing experience on our website, please update your browser. Update my browser now!
I completed my internship at Workshop Inc., Ahmedabad and the work mainly includes 3 residential projects - 1. Shweta Gulati Residence (~6000 sq. feet) 2. Prashant Nemani Residence (~12000 sq. feet) 3. Karnavati Riverside Sample House (~1700 sq. feet). I got hands-on experience with every aspect, ranging from conceptualization to making working drawings and site visits. To view the full portfolio, click here
