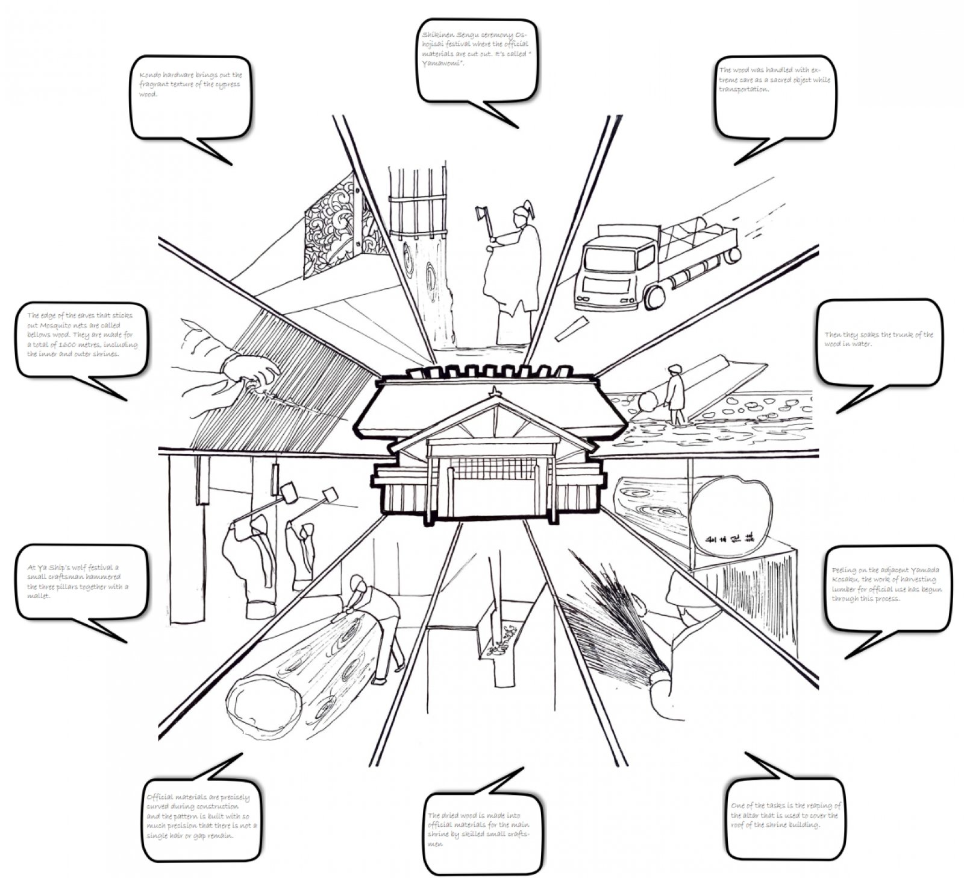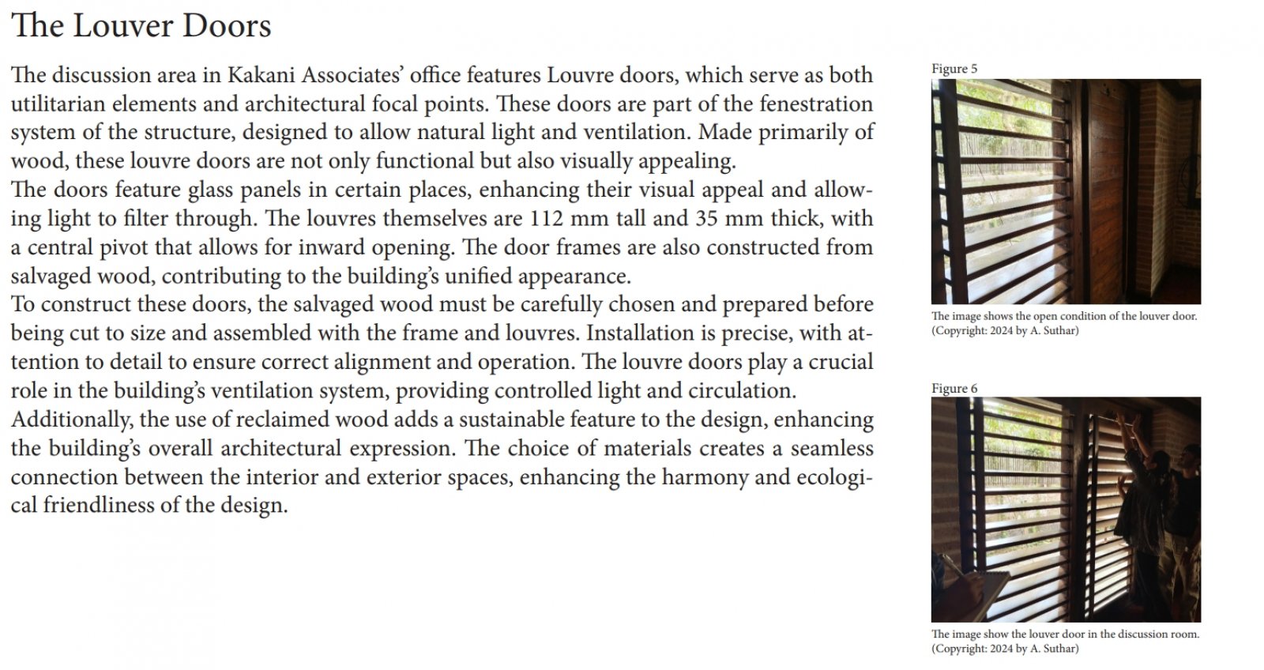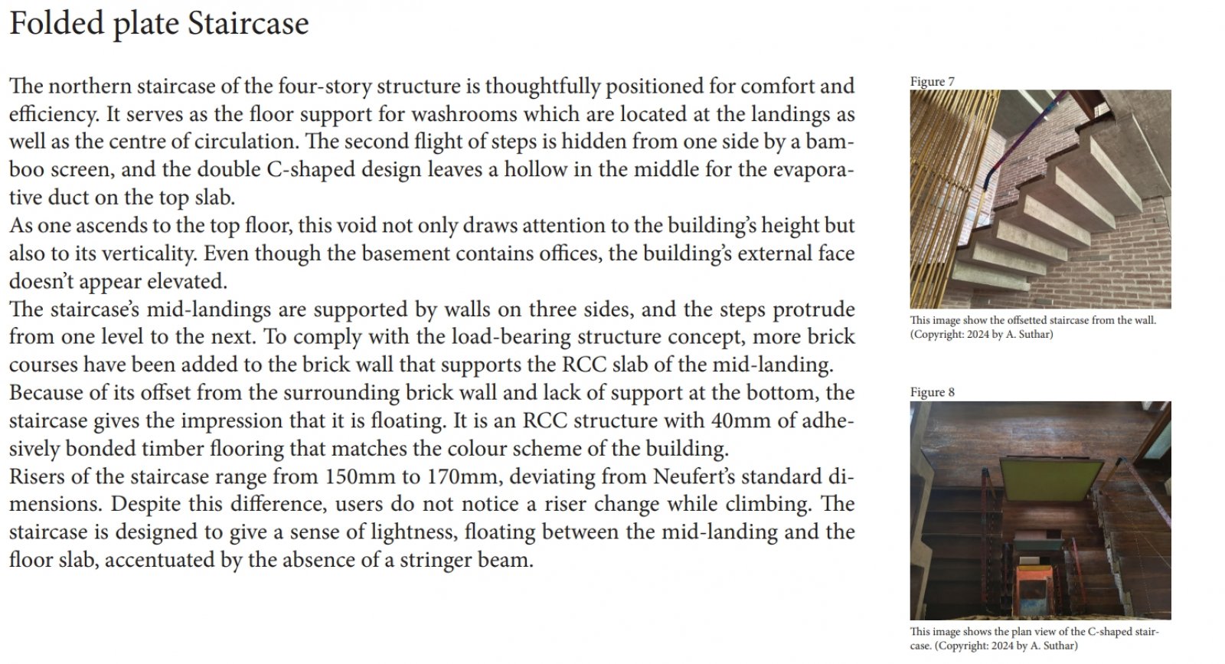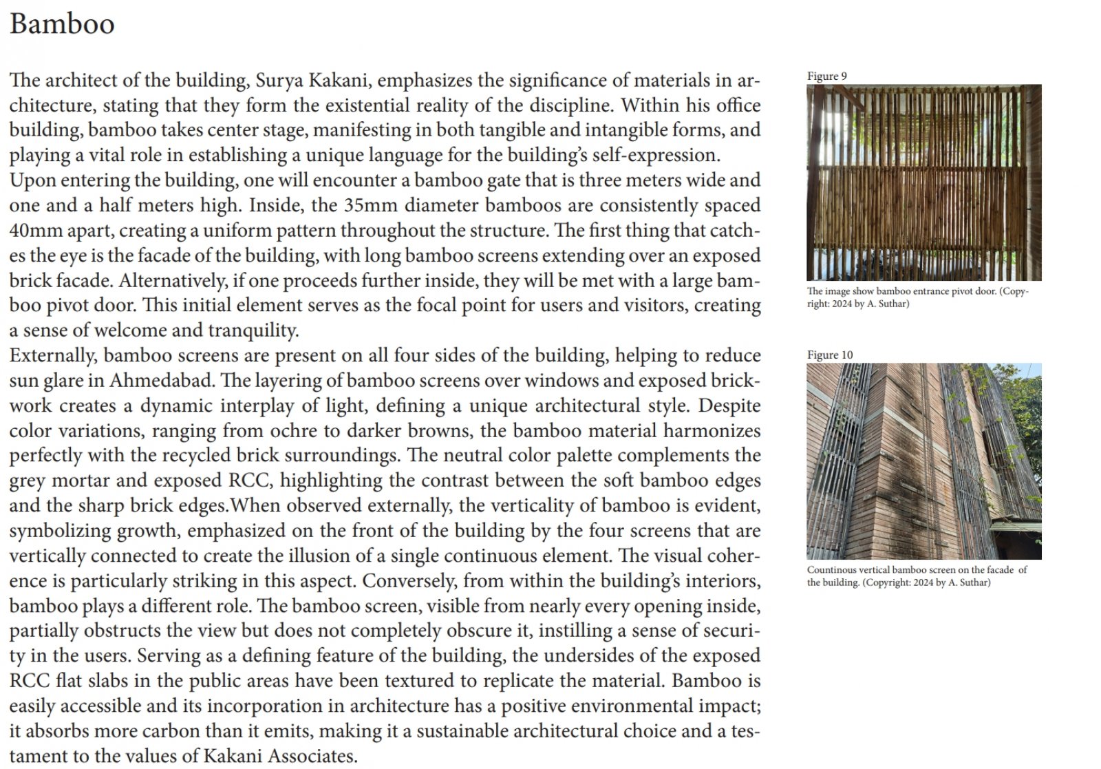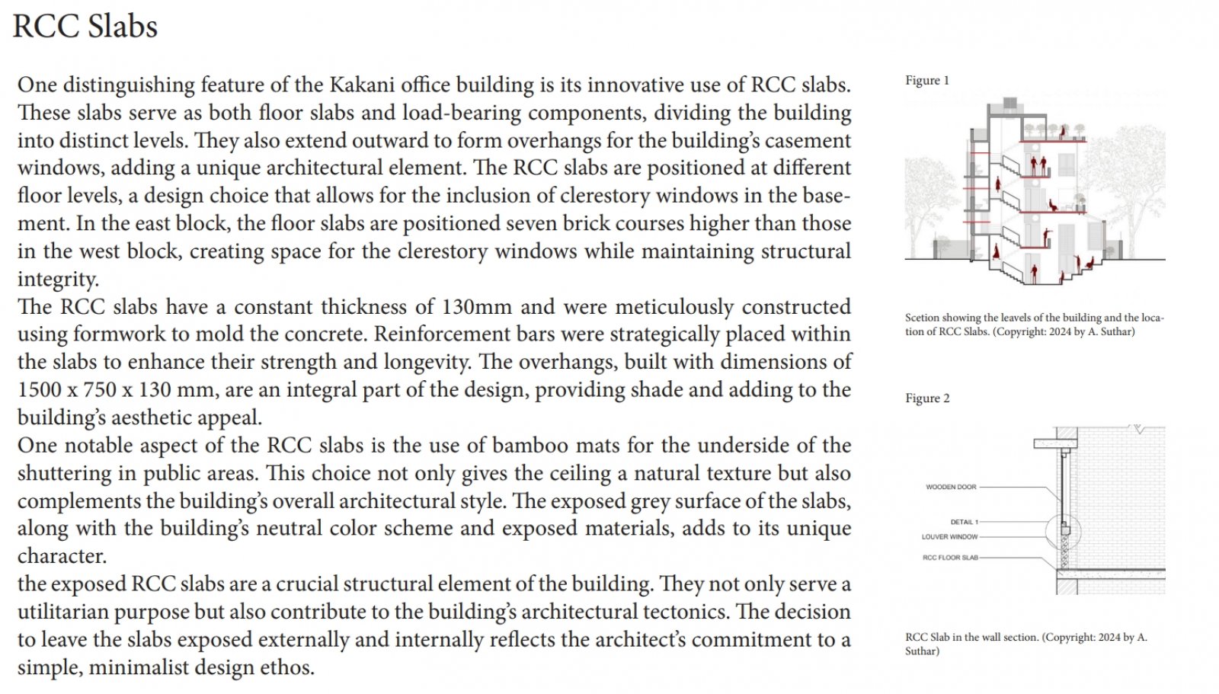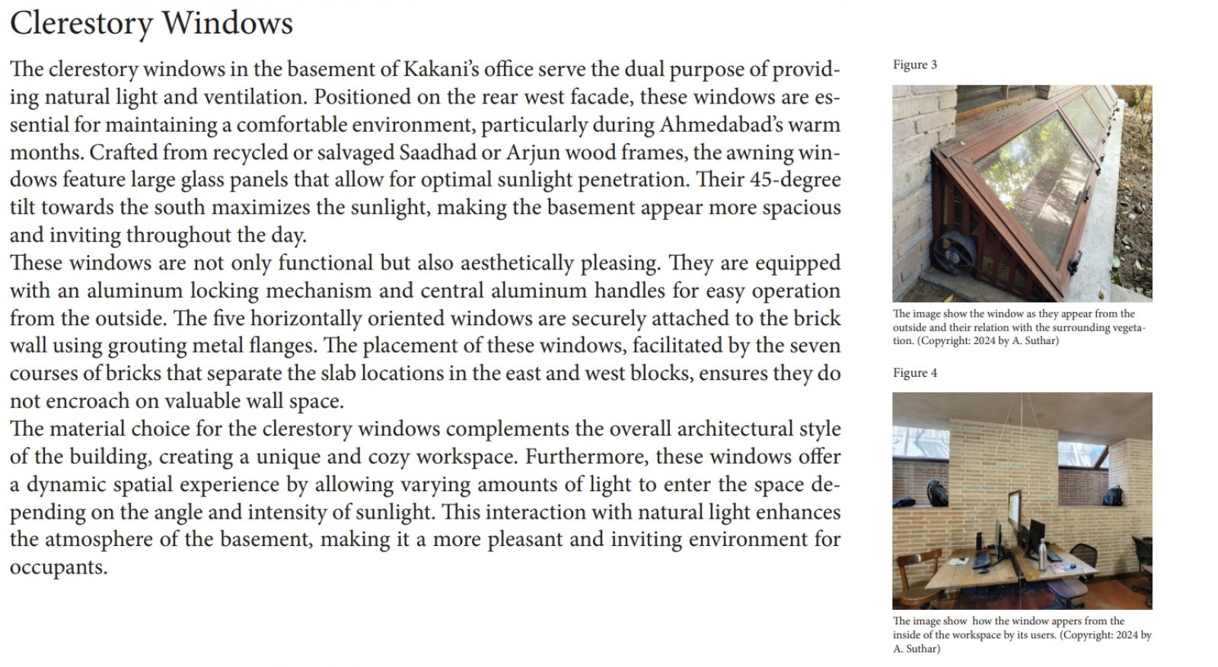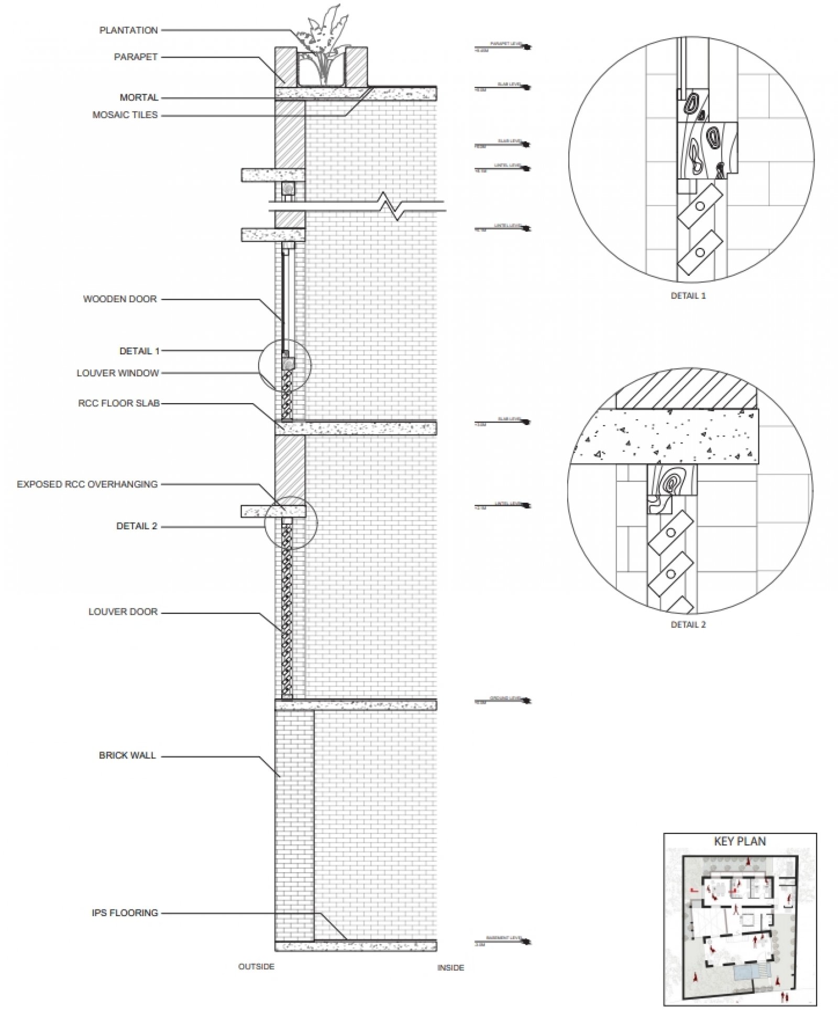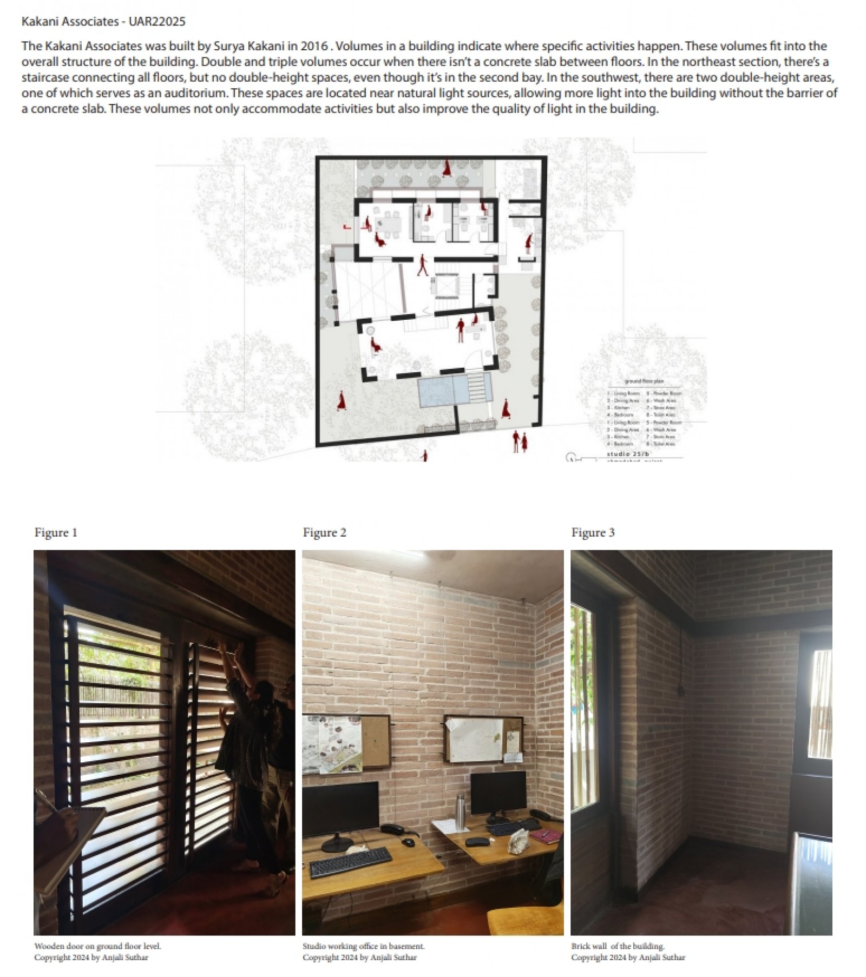Your browser is out-of-date!
For a richer surfing experience on our website, please update your browser. Update my browser now!
For a richer surfing experience on our website, please update your browser. Update my browser now!
This project focuses on studying the tectonic details of the Kakani Associates' office building in Ahmedabad. The objective is to create a detailed wall section that accurately represents the construction and materials used in the building. Additionally, the task includes selecting five keywords that describe different aspects of the wall section, such as materials, construction techniques, structural elements, and architectural features. These keywords will provide a concise yet informative description of the wall section, highlighting its key components and design principles.
