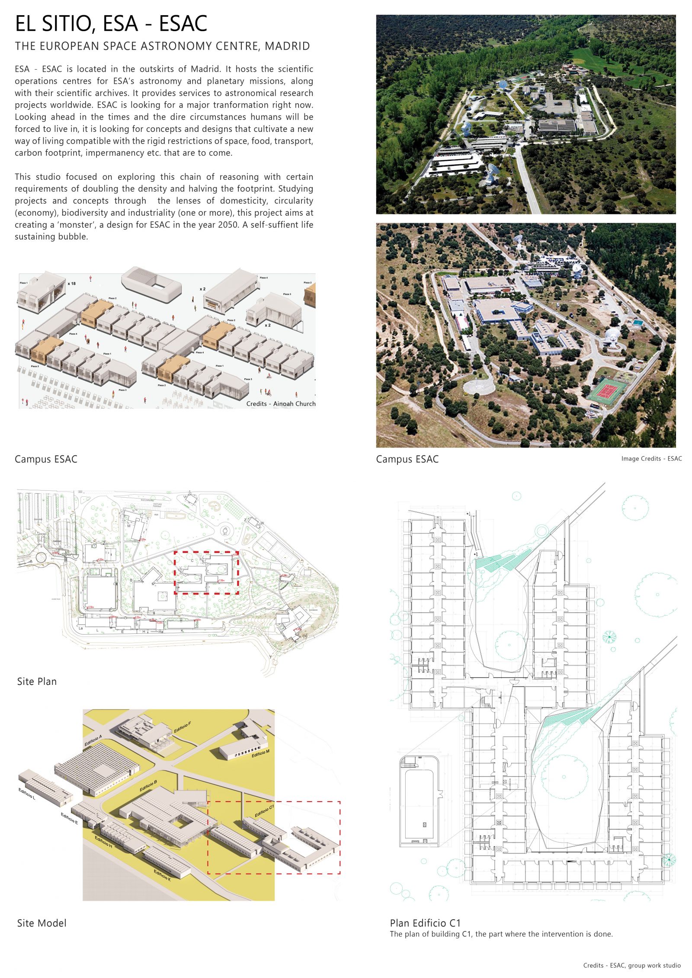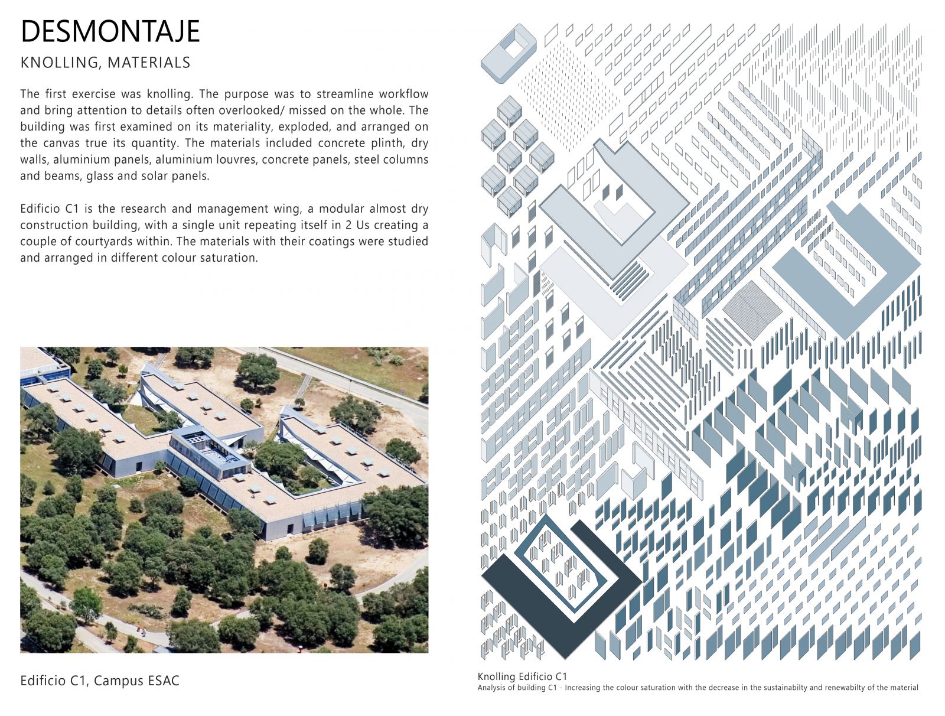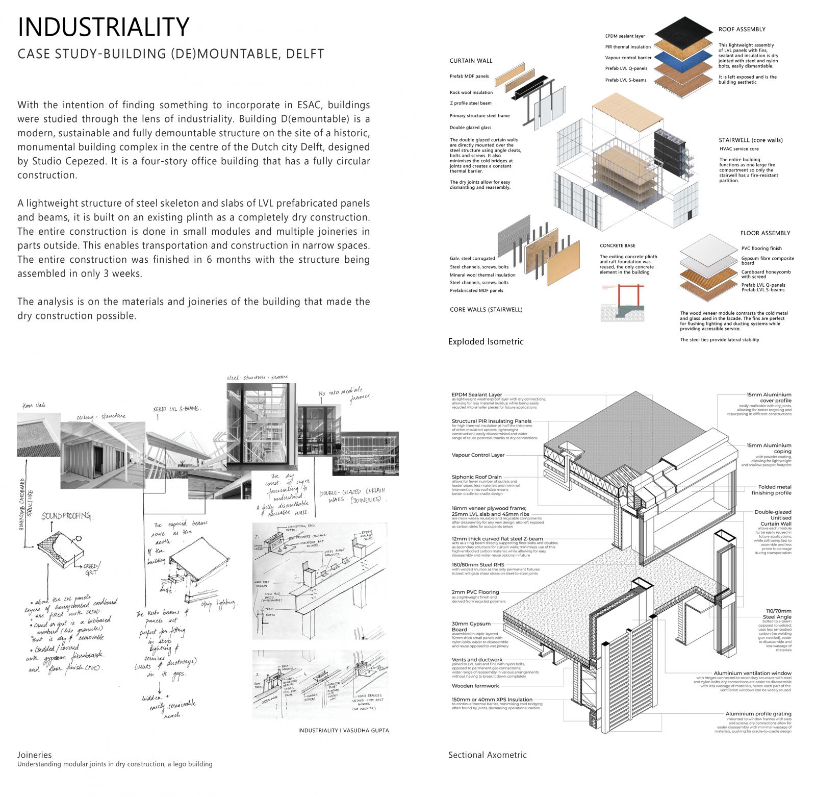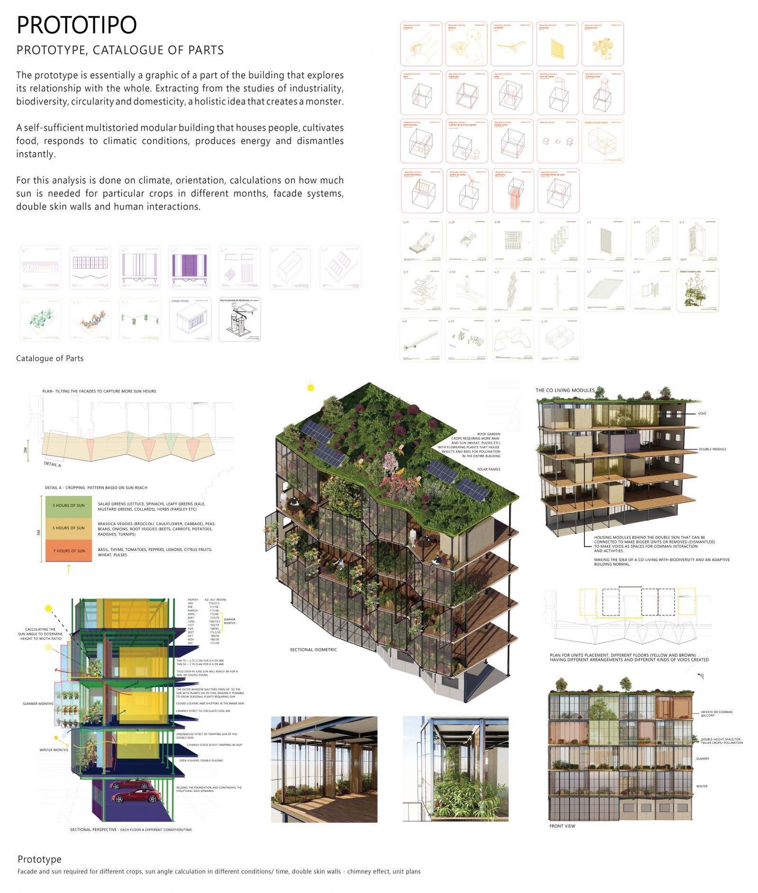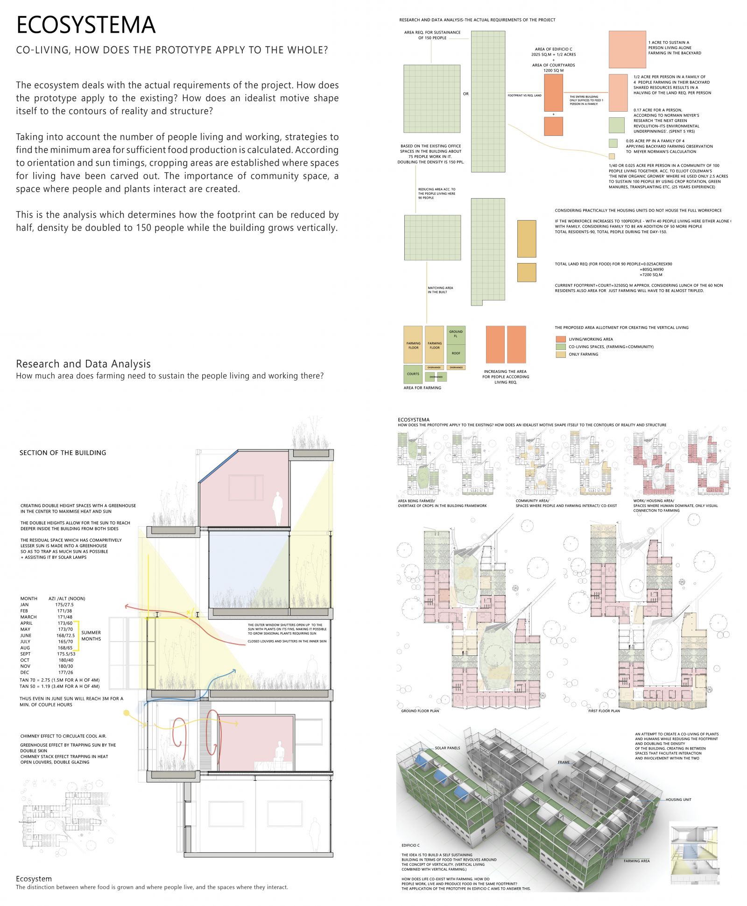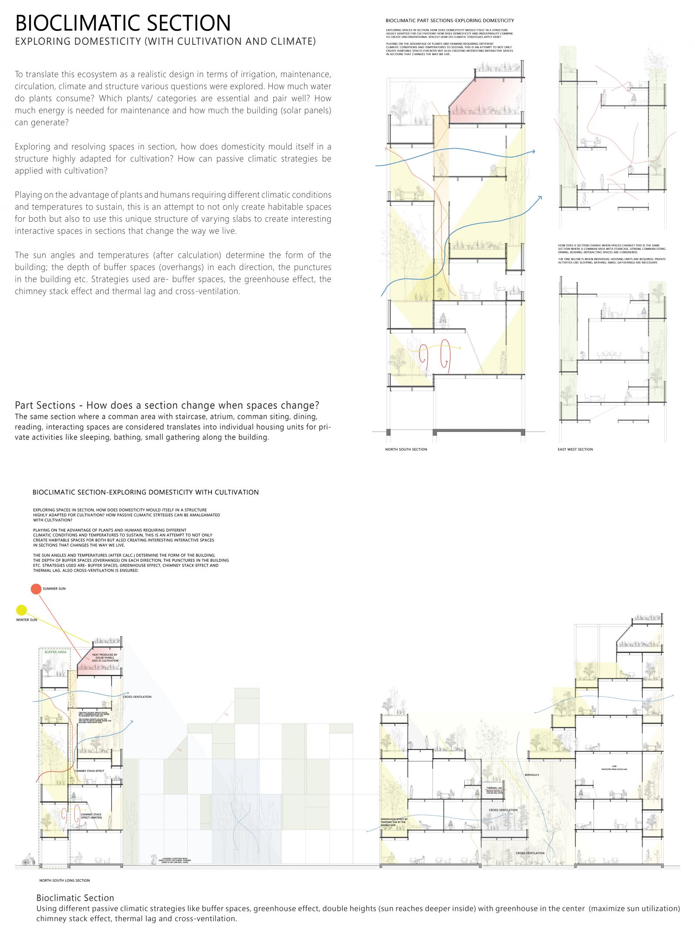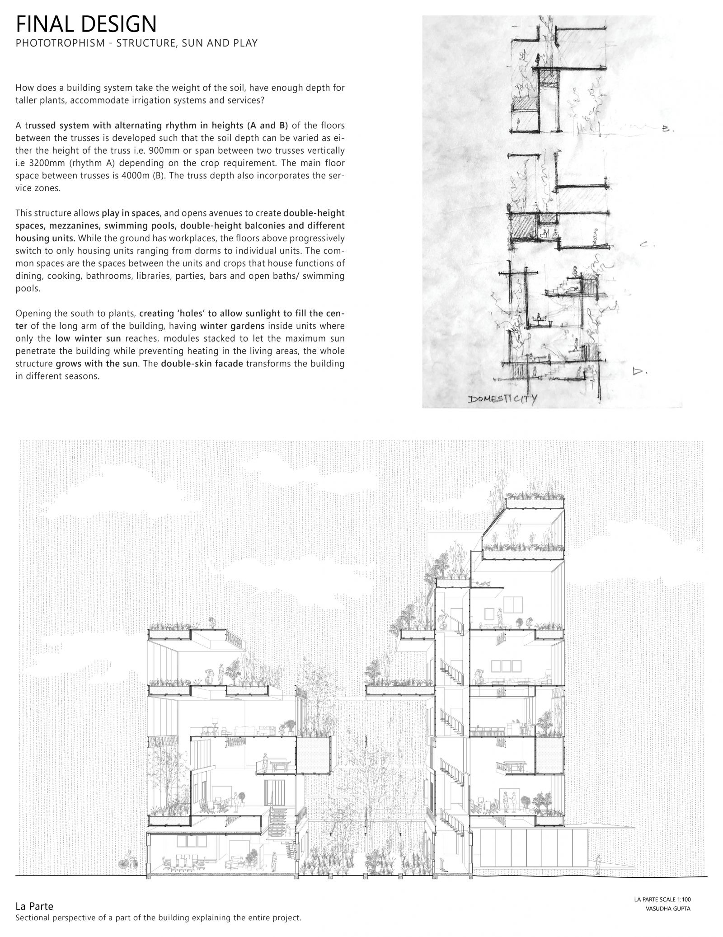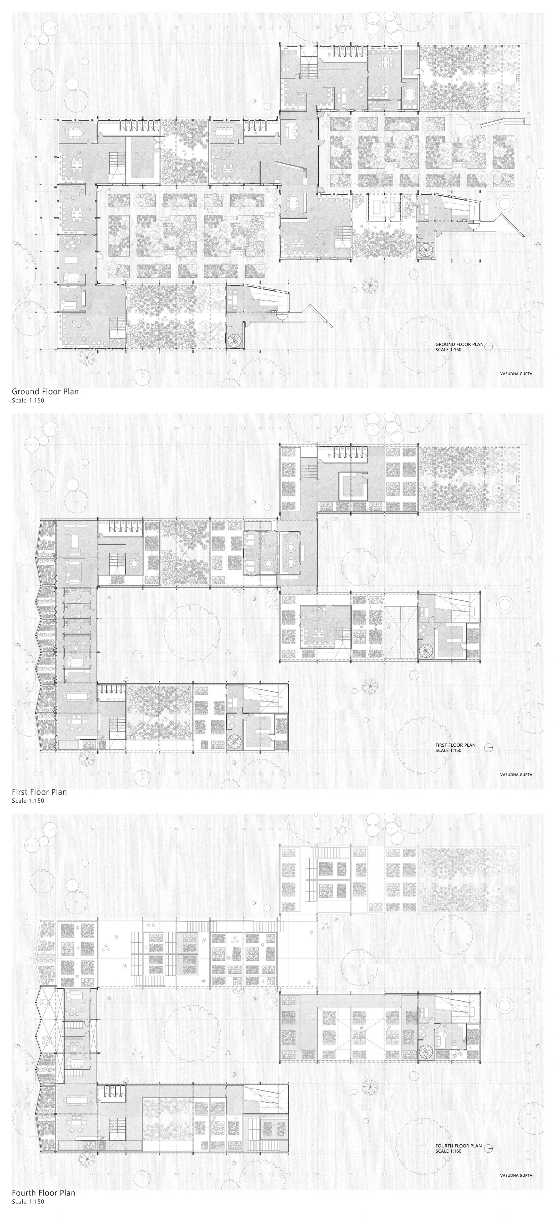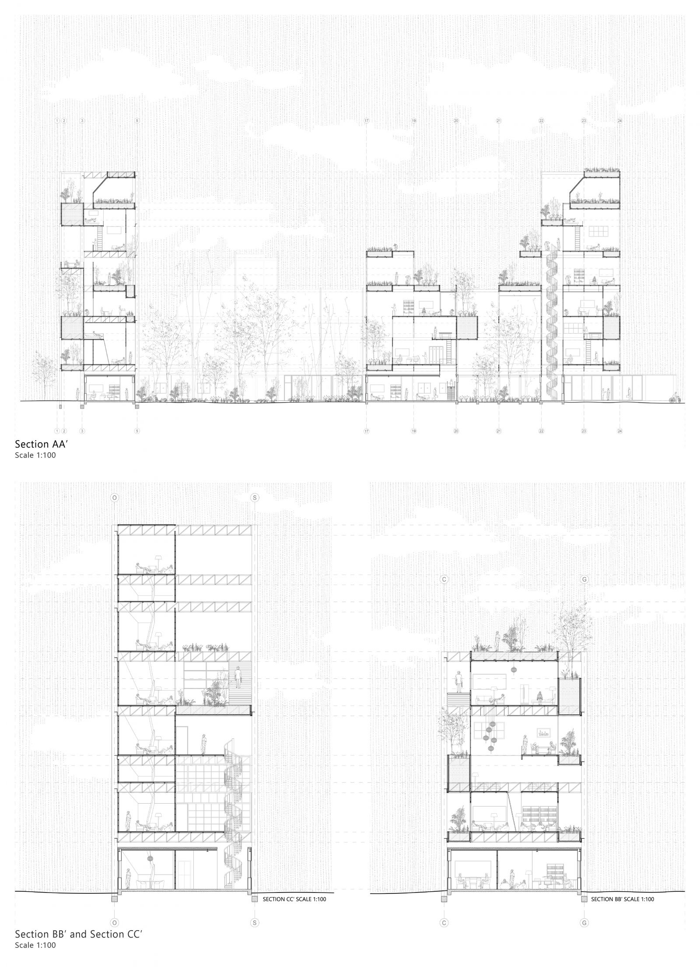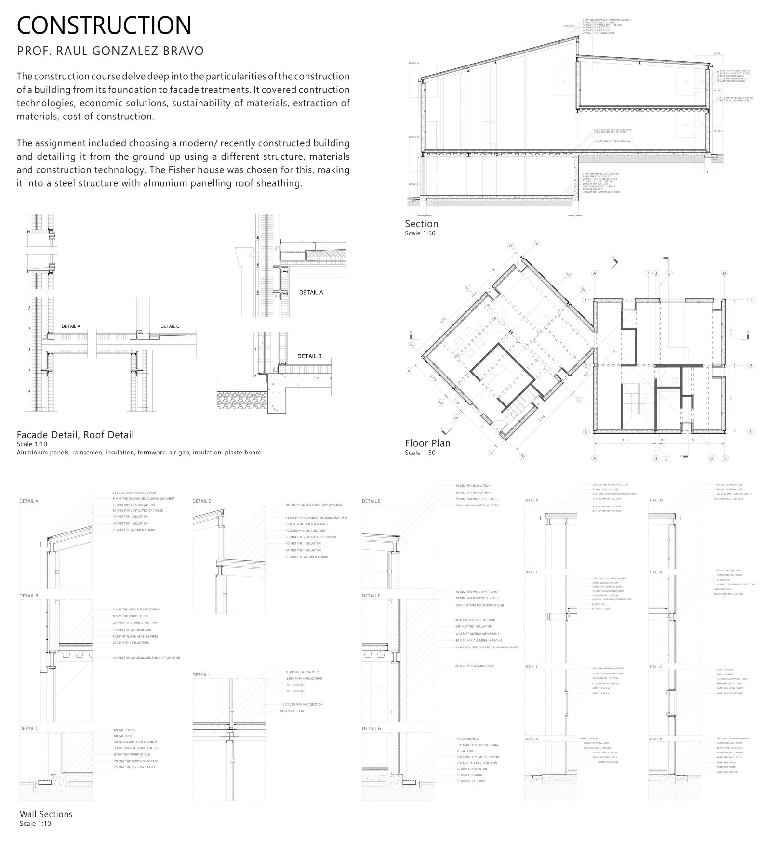Your browser is out-of-date!
For a richer surfing experience on our website, please update your browser. Update my browser now!
For a richer surfing experience on our website, please update your browser. Update my browser now!
Phototropism is an intervention in the European Space Agency (ESAC), Madrid. Looking ahead in the times and the dire circumstances humans will be forced to live in, it is a design that cultivates a new way of living compatible with the rigid restrictions of space, food, transport, carbon footprint, impermanency etc. that are to come. A self-sufficient multistoried modular building that is a workplace, houses people, cultivates food, responds to climatic conditions, produces energy and dismantles instantly.
A structure realised in its sections, it explores questions of domesticity, industriality, biodiversity and circularity (economy). How does a building system grow crops, take the weight of the soil, have enough depth for taller plants, and accommodate irrigation systems and services? How does domesticity mould itself in a structure highly adapted for cultivation?
Playing on the advantage of plants and humans requiring different climatic conditions and temperatures to sustain, this is an attempt to not only create habitable spaces for both but also to use this unique structure to create interesting interactive spaces in sections that change the way we live. While the ground has workplaces, the floors above progressively switch to only housing units ranging from dorms to individual units. The common spaces are the spaces between the units and crops that house functions of dining, cooking, bathrooms, libraries, parties, bars and open baths/ swimming pools.
The sun angles and temperatures (after calculation) determine the form of the building; the depth of buffer spaces (overhangs) in each direction, the punctures in the building etc. Opening the south to plants, creating ‘holes’ to allow sunlight to fill the centre of the long arm of the building, having winter gardens inside units where only the low winter sun reaches, modules stacked to let the maximum sun penetrate the building while preventing heating in the living areas, the whole structure grows with the sun. The double-skin facade transforms the building in different seasons.
Complete Portfolio
