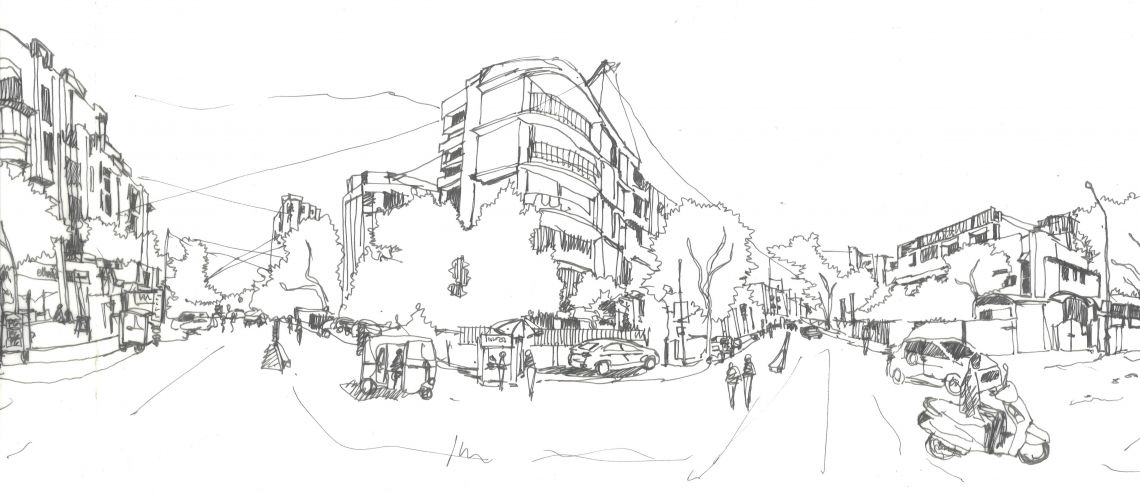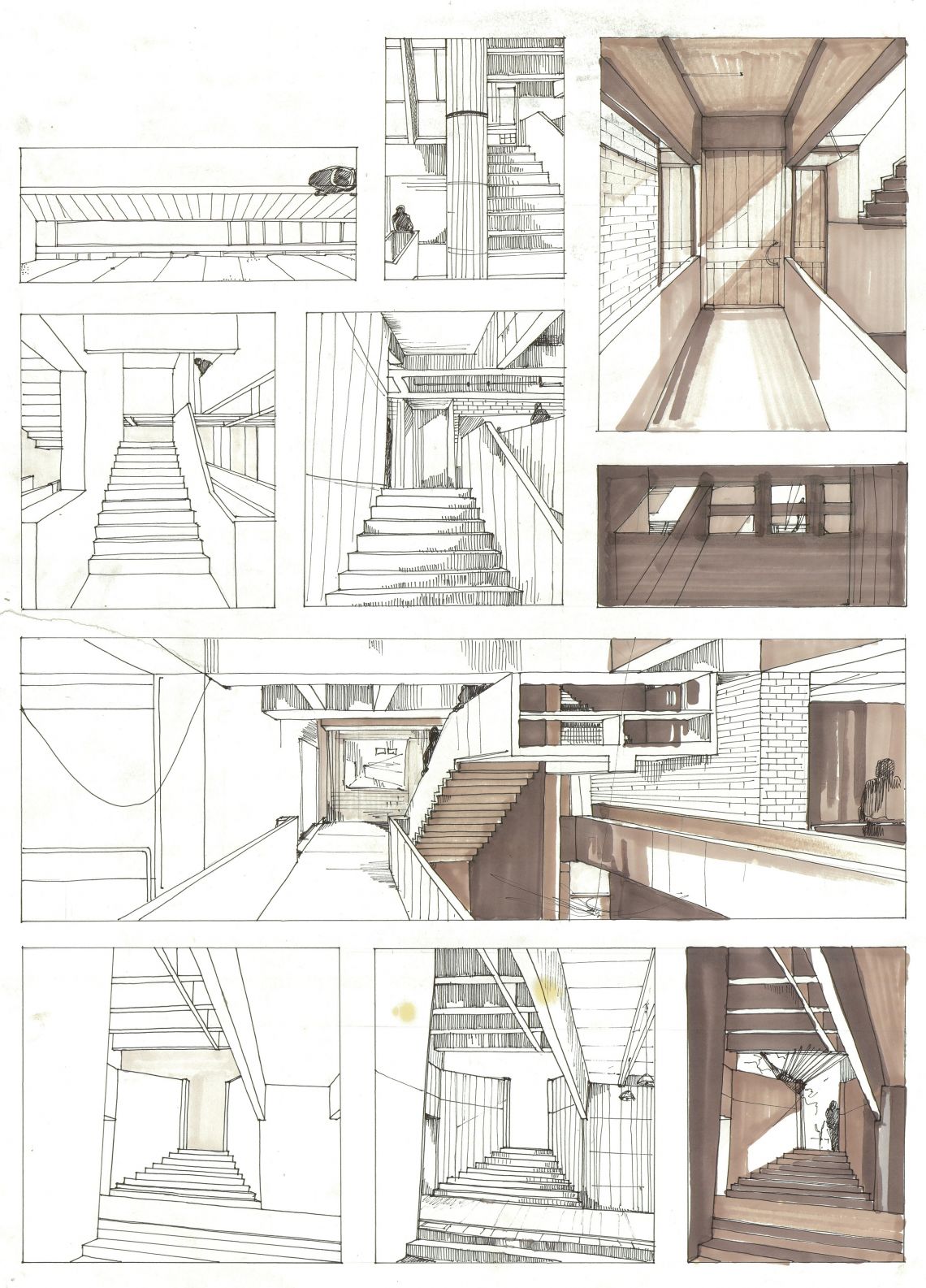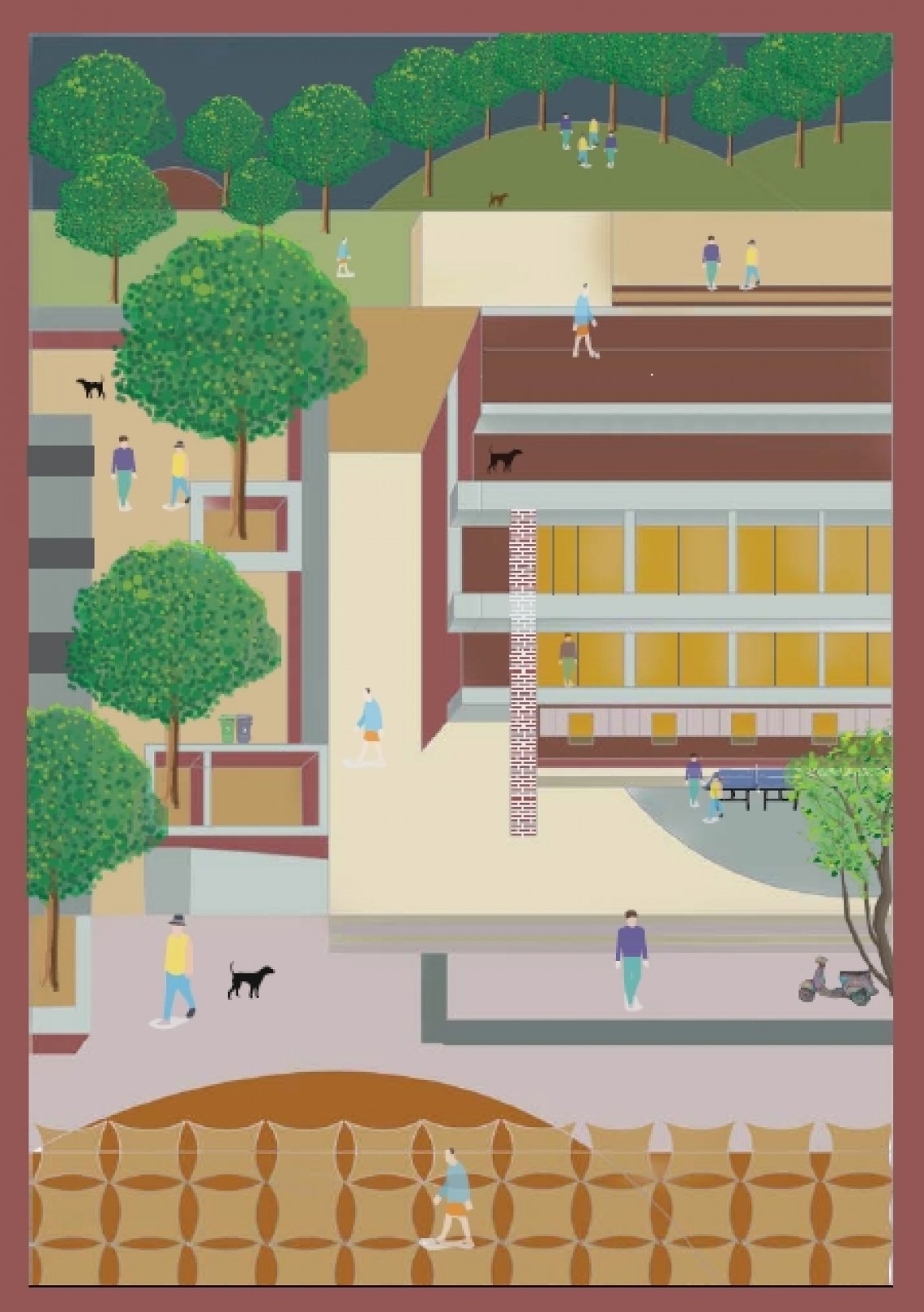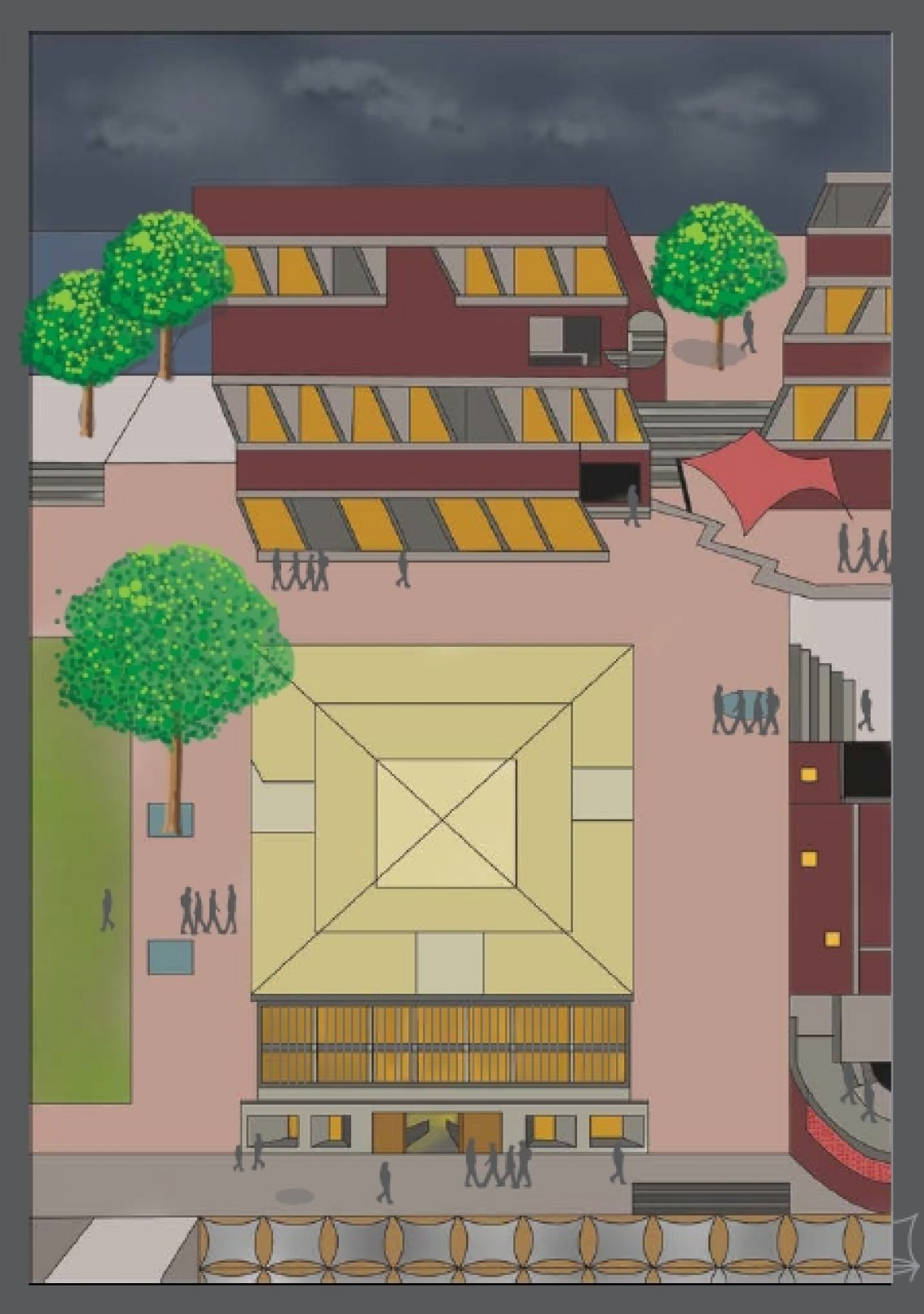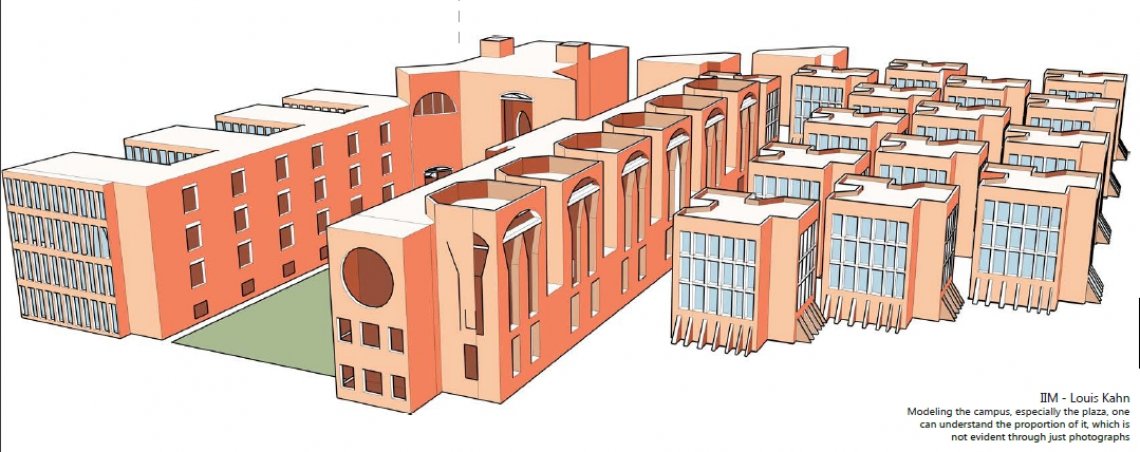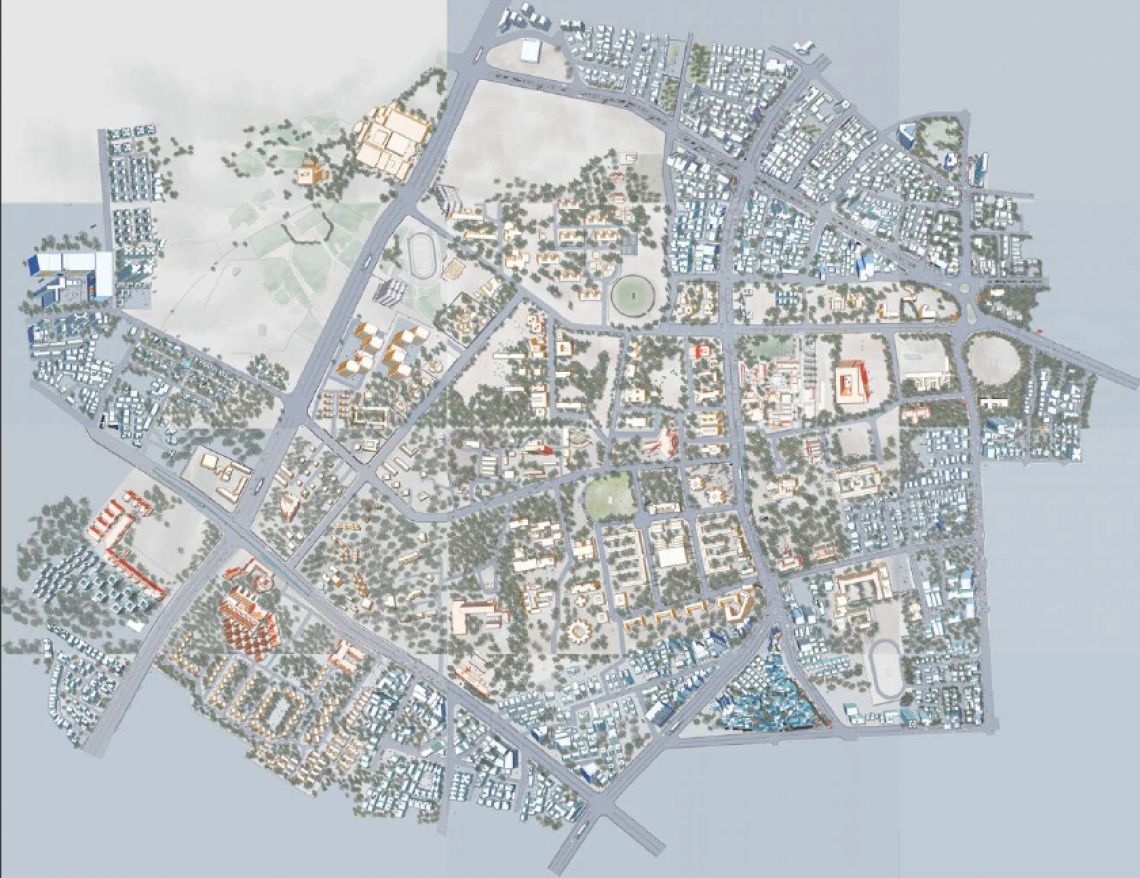Your browser is out-of-date!
For a richer surfing experience on our website, please update your browser. Update my browser now!
For a richer surfing experience on our website, please update your browser. Update my browser now!
When we pick up a pencil or pen to draw, we are usually unsure of how to proceed- though in our heads it seems clear. But to be able to put that down efficiently, either on paper or on our laptops, one has to be able to simultaneously visualise the idea and represent the due intent with clarity. For a young student of architecture, the question that arises often, is - What is the Purpose of Architecture? In this Unit we will attempt to analyse this query through the making of a ‘home’. This home is not your typical house. This home is a physical realm that is a result of the primary instinct of all animals - to shelter.
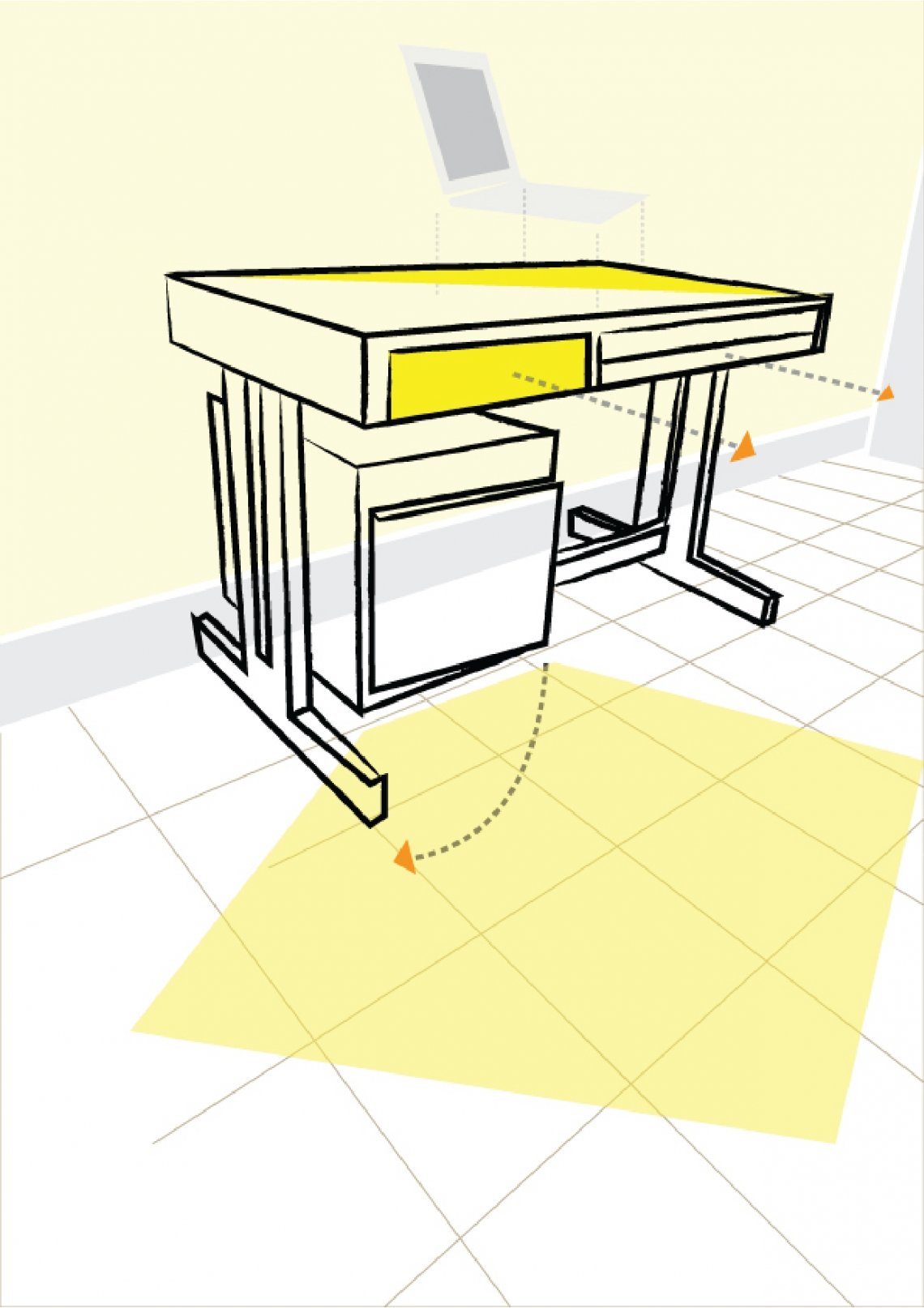
_7.jpg)
_6.jpg)
