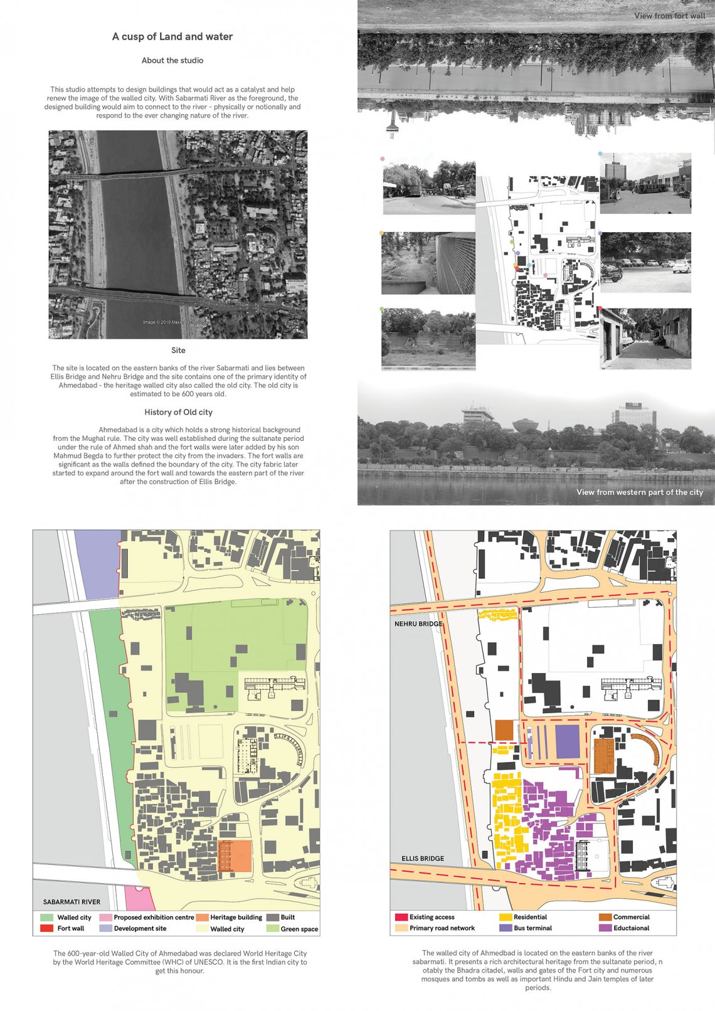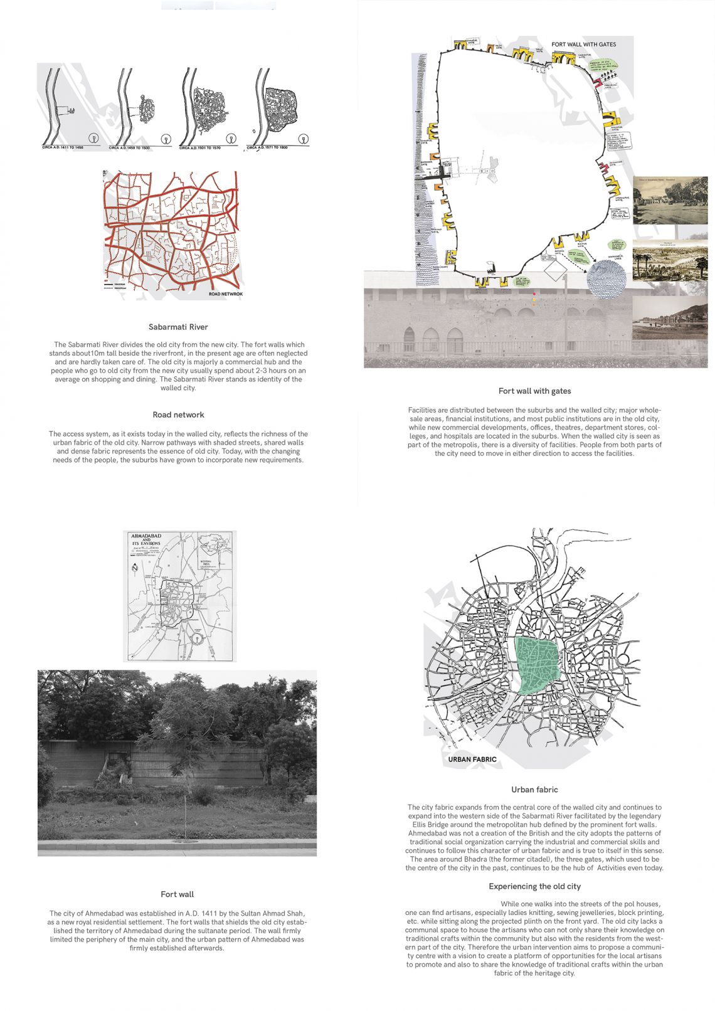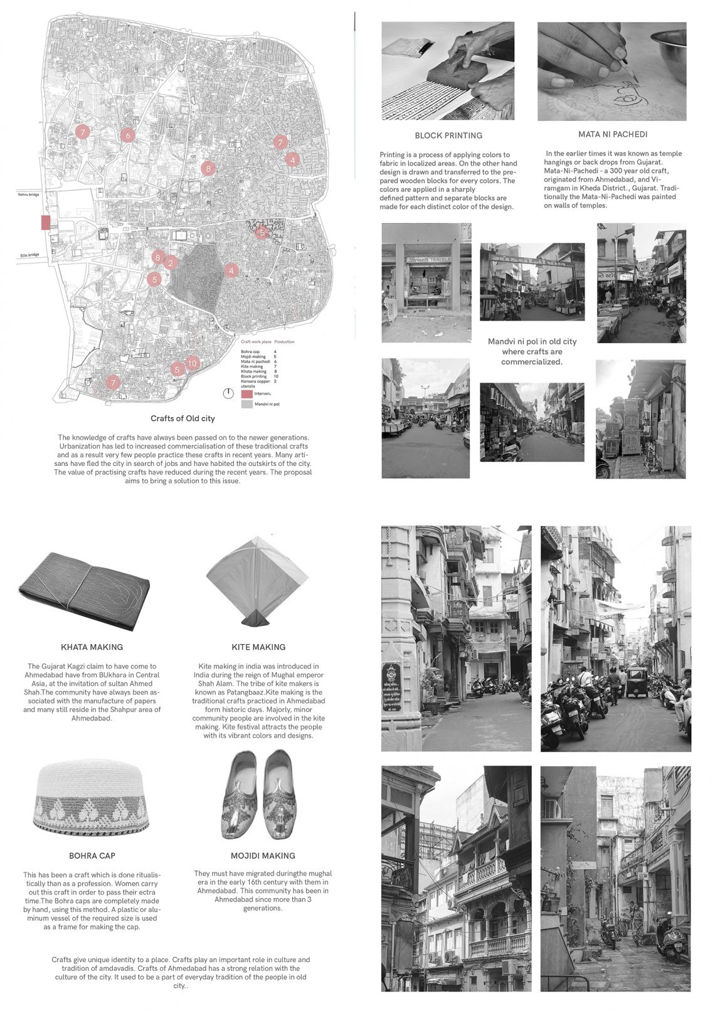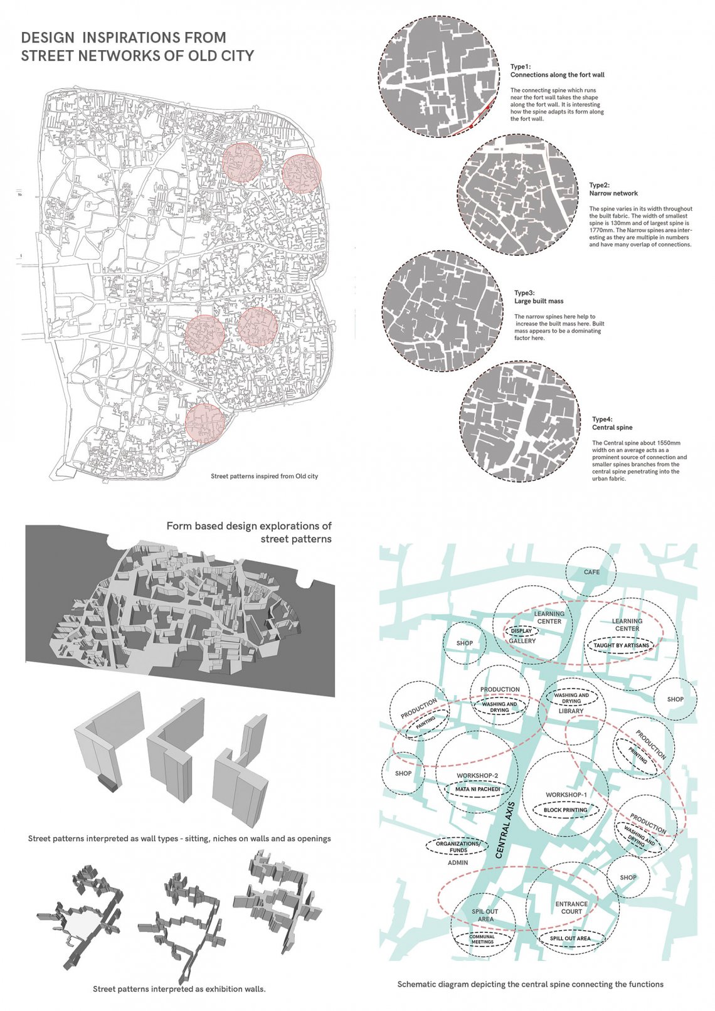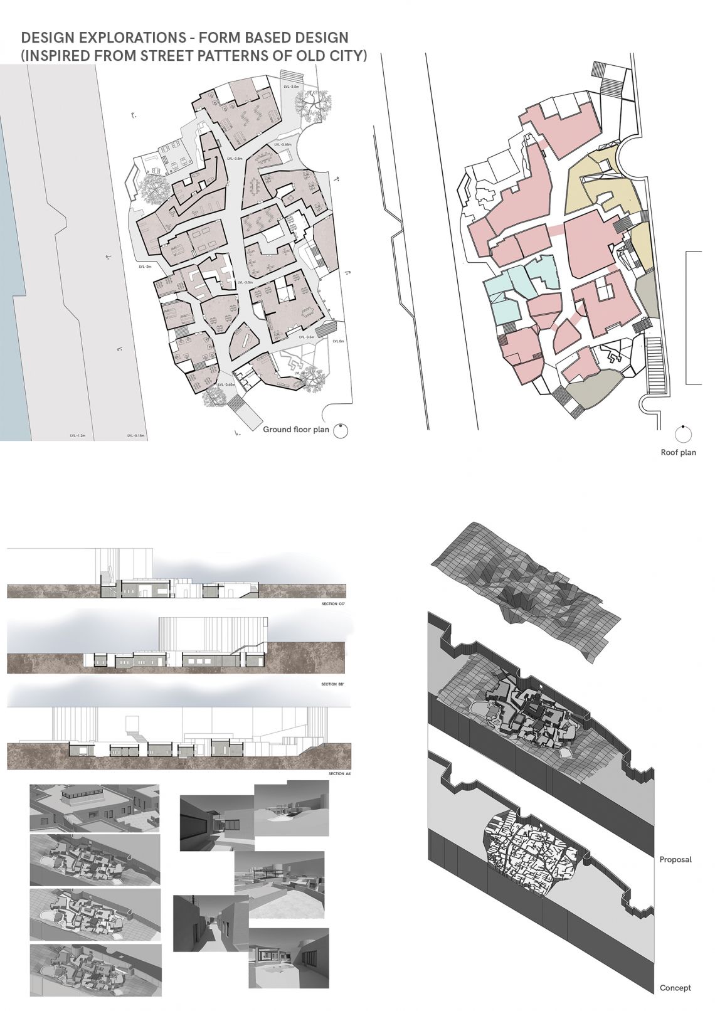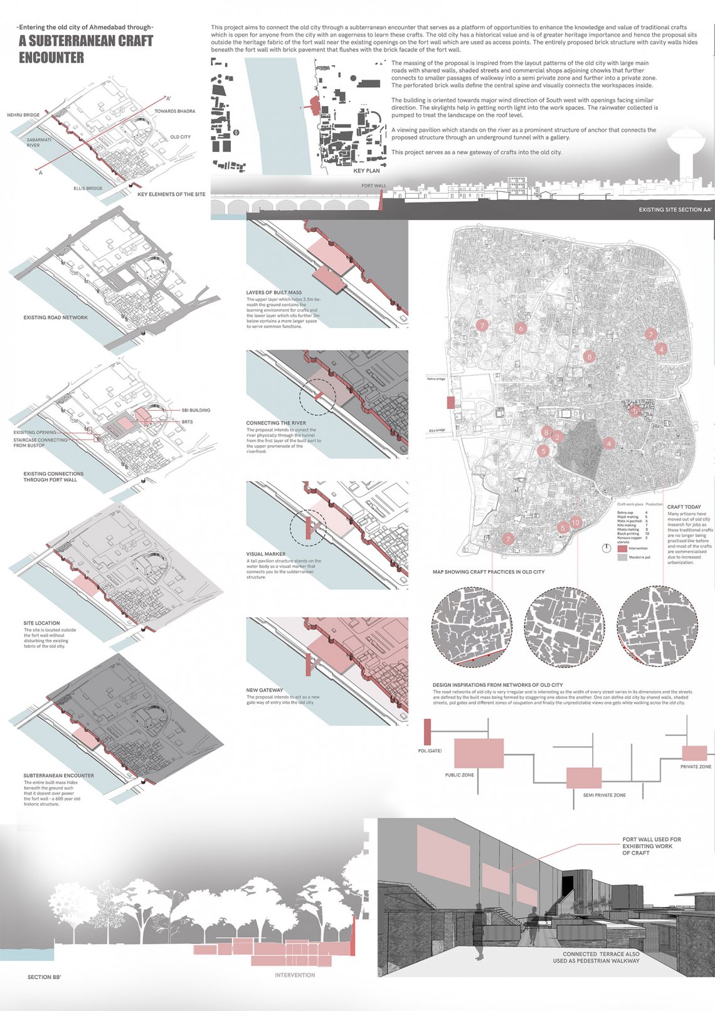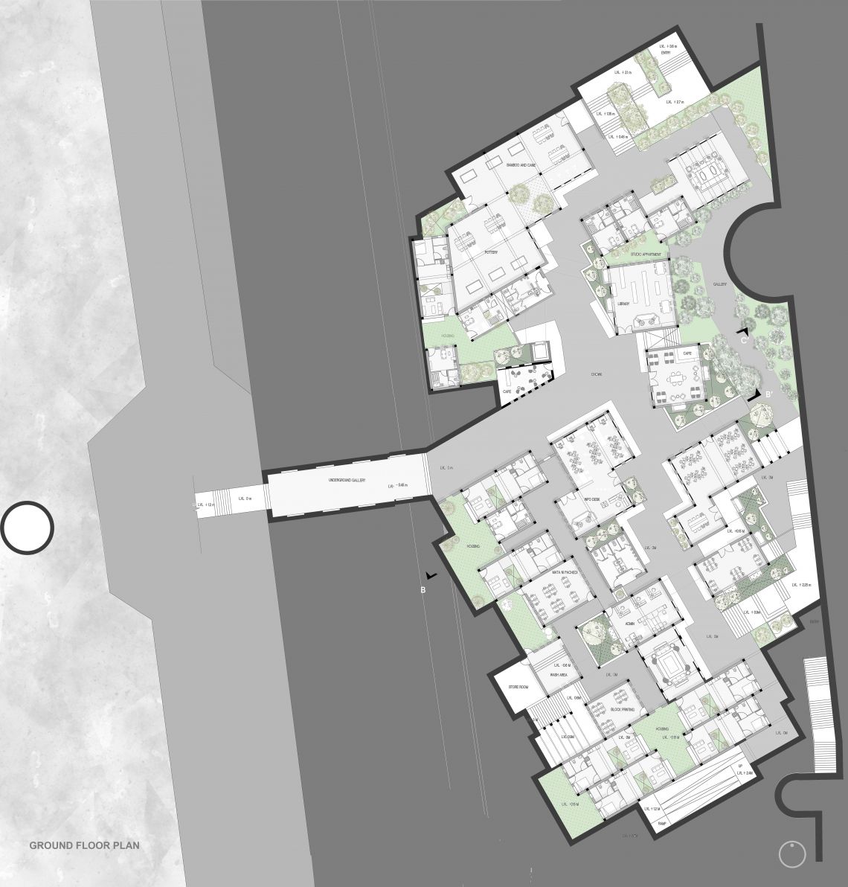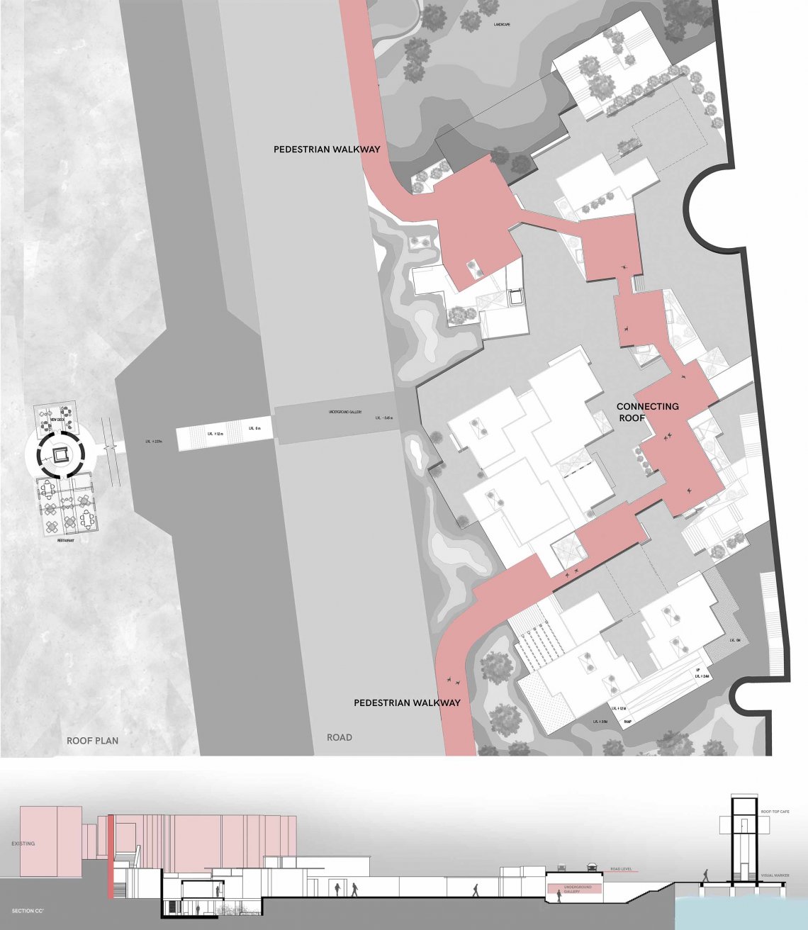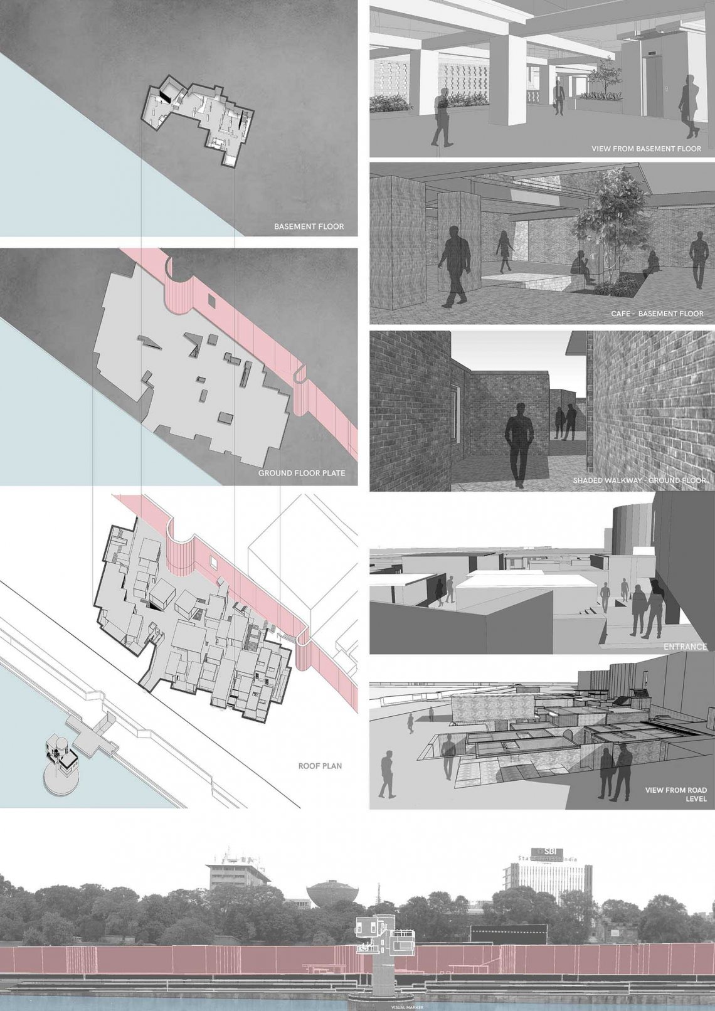Your browser is out-of-date!
For a richer surfing experience on our website, please update your browser. Update my browser now!
For a richer surfing experience on our website, please update your browser. Update my browser now!
This project aims to connect the old city through a subterranean encounter that serves as a platform of opportunities to enhance the knowledge and value of traditional crafts.
The old city has a historical value and is of greater heritage importance and hence the proposal sits outside the heritage fabric of the fort wall near the existing openings on the fort wall which are used as access points. The entirely proposed brick structure with cavity walls hides beneath the fort wall with brick pavement that flushes with the brick facade of the fort wall.
The massing of the proposal is inspired from the layout patterns of the old city with large main roads with shared walls, shaded streets and commercial shops adjoining chowks that further connects to smaller passages of walkway into a semi private zone and further into a private zone. The perforated brick walls define the central spine and visually connects the workspaces inside.
The ground floor is majorly equipped with workshops and learning centres, with ancillary functions while the basement hosts a gathering spot or an indoor gallery which is much cooler than the floor above. The building is oriented towards major wind direction of South west with openings facing similar direction. The skylights help in getting north light into the work spaces. A viewing pavilion which stands on the river as a prominent structure of anchor that connects the proposed structure through an underground tunnel with a gallery.
"This project serves as a new gateway of crafts into the old city."
