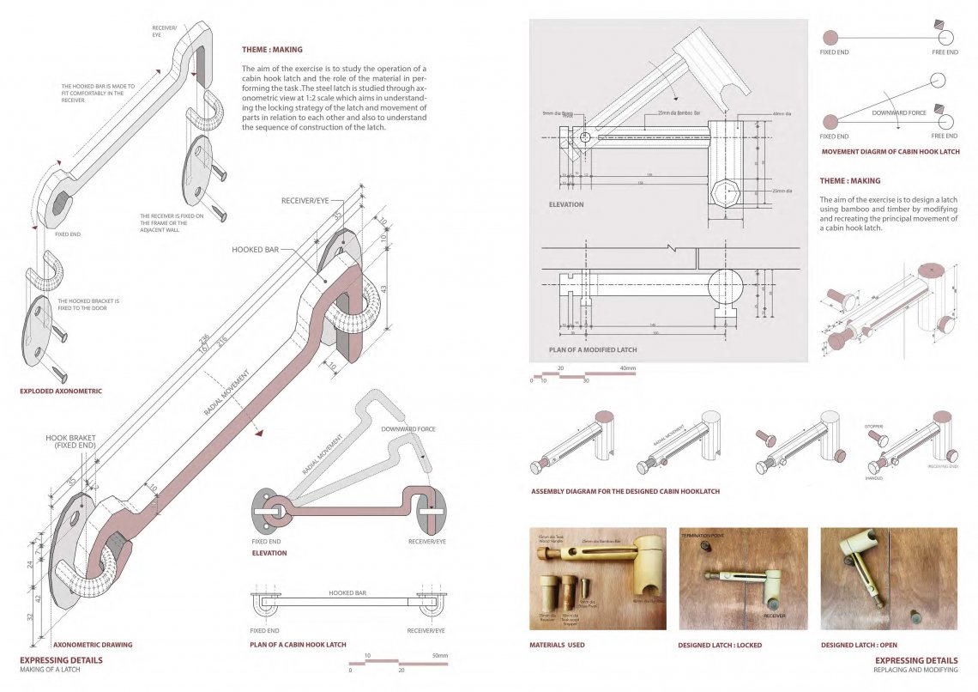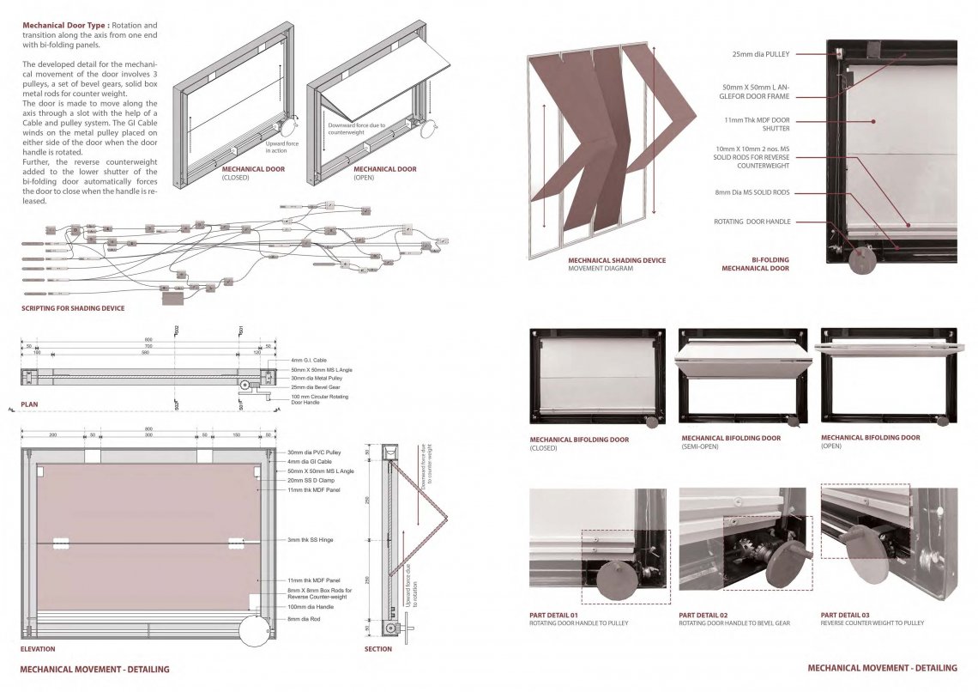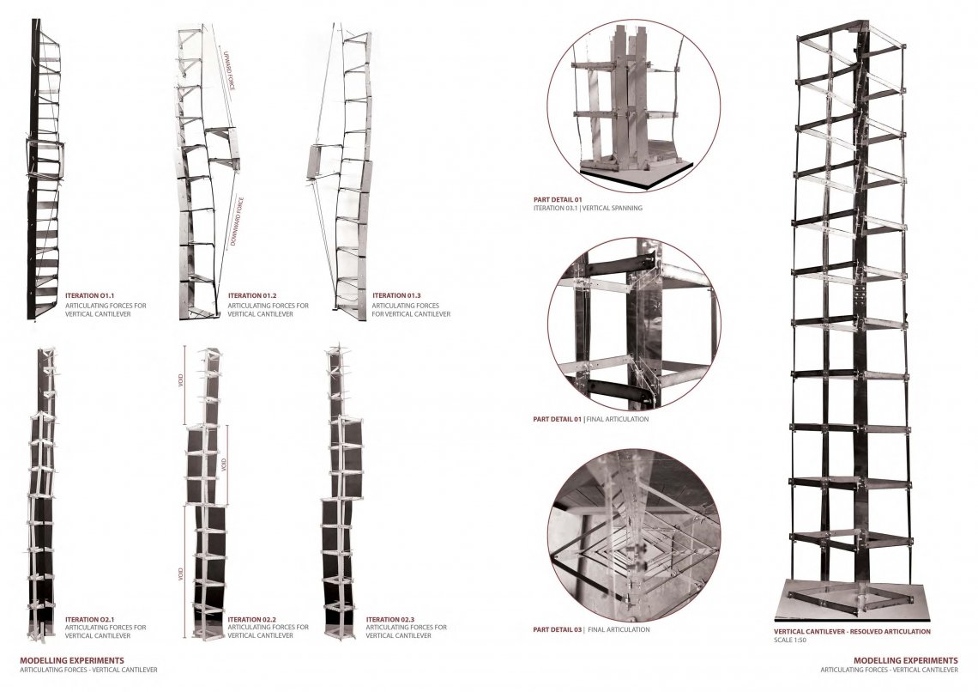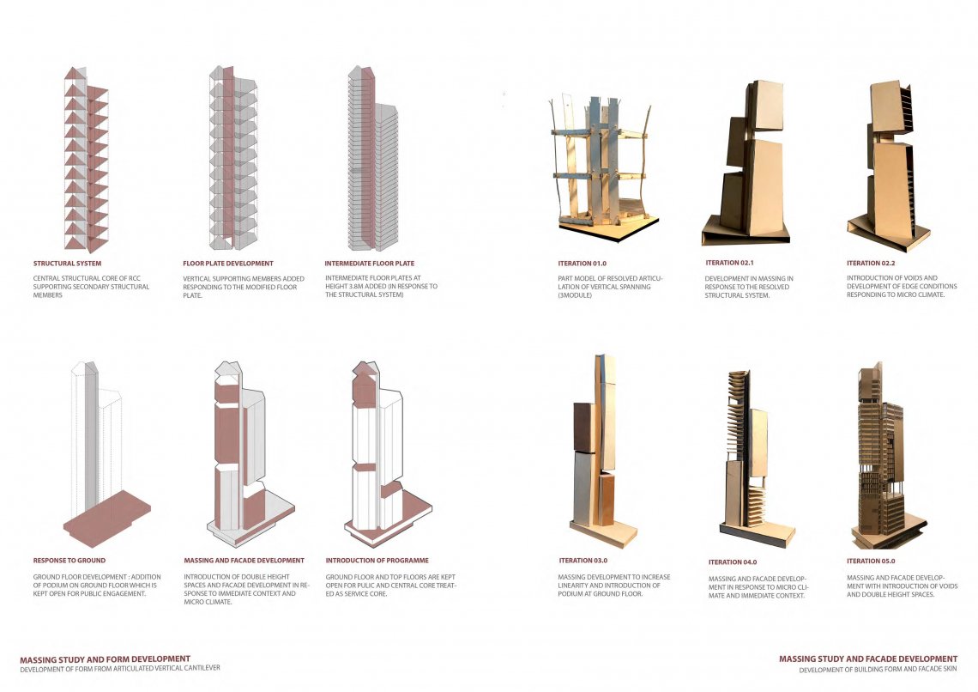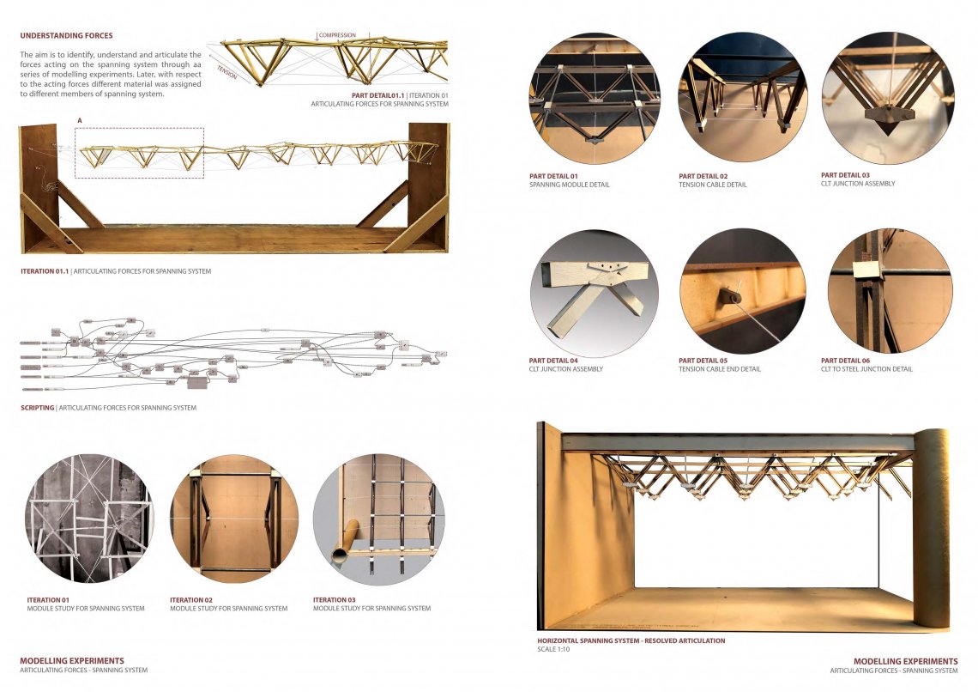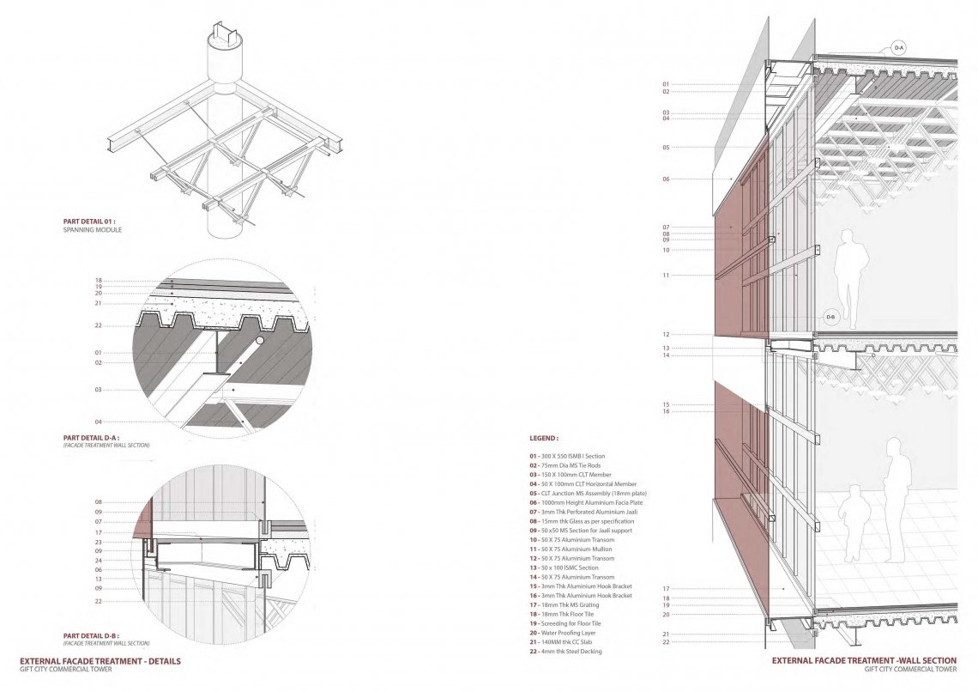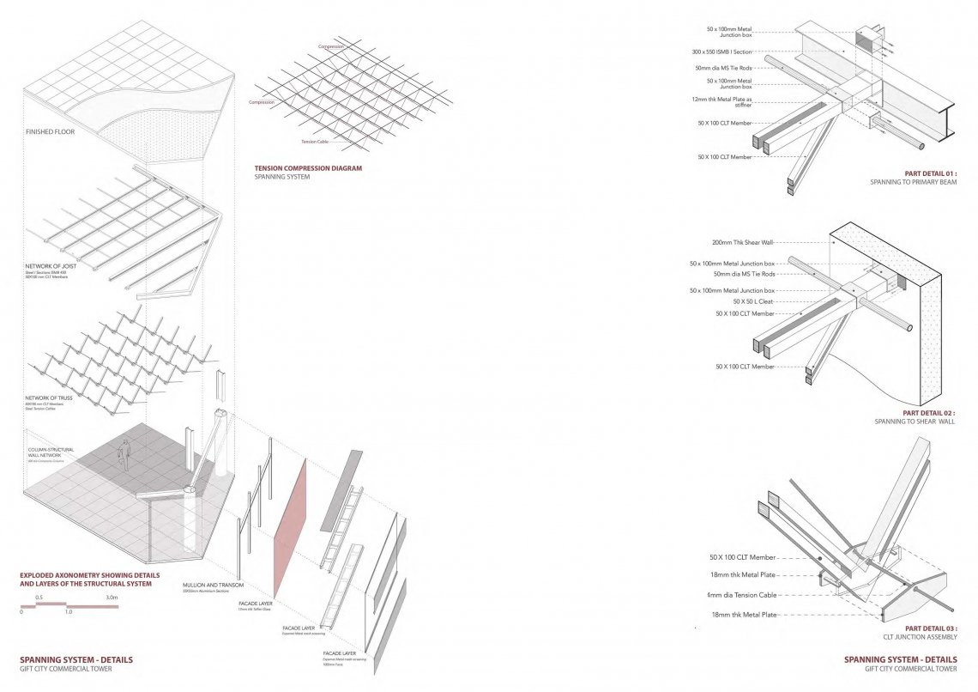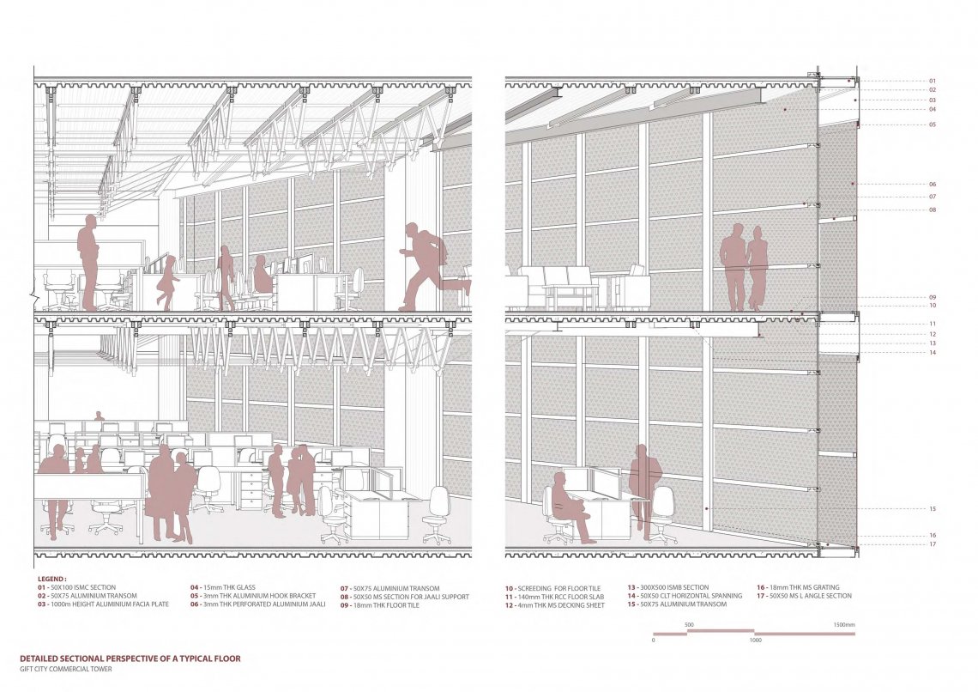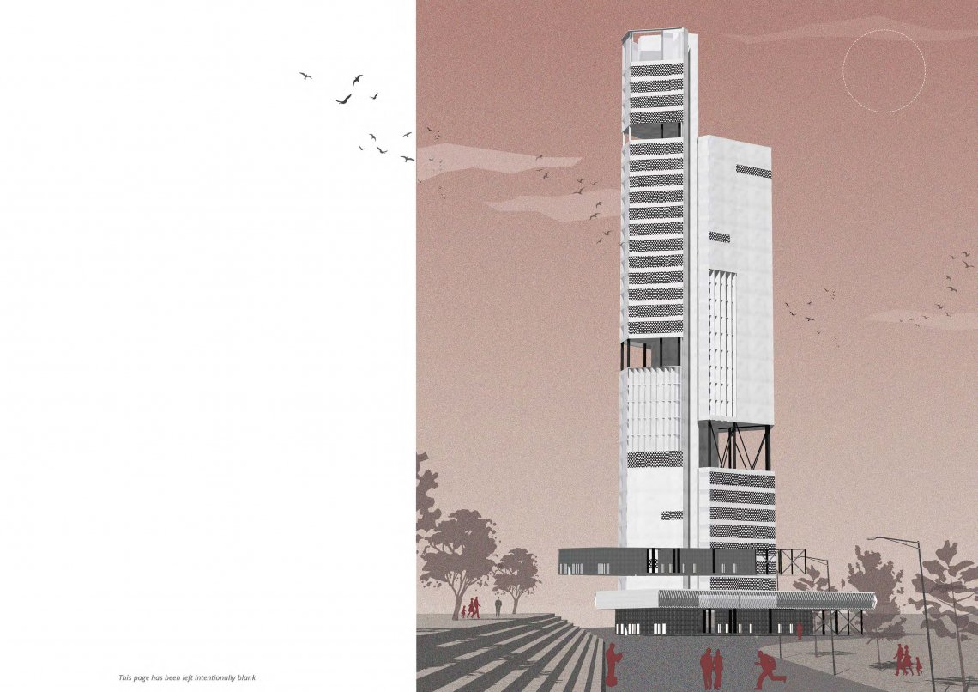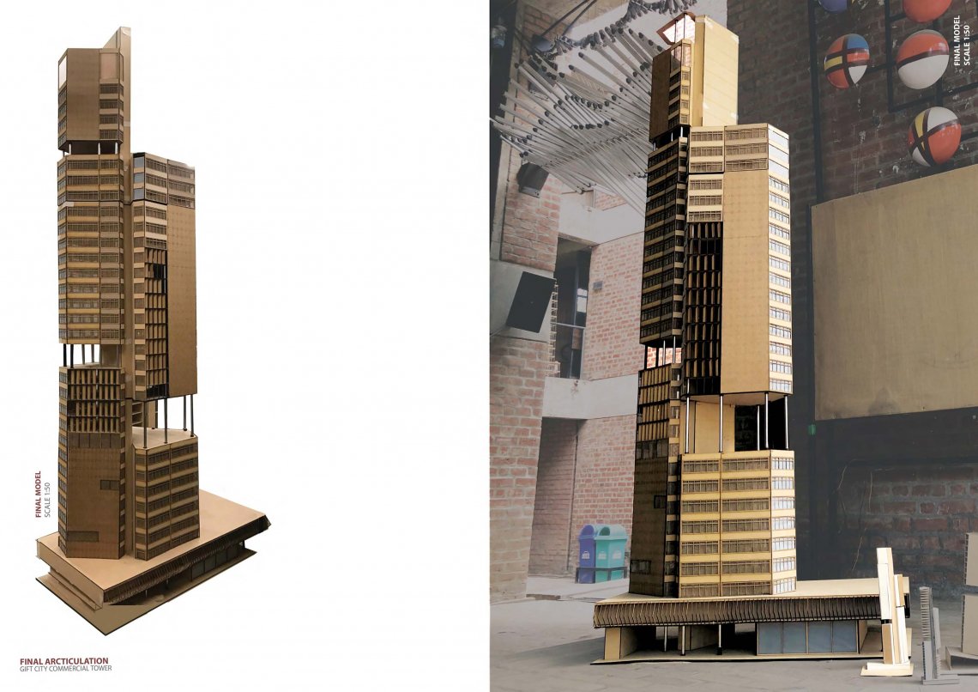Your browser is out-of-date!
For a richer surfing experience on our website, please update your browser. Update my browser now!
For a richer surfing experience on our website, please update your browser. Update my browser now!
The Vision: The vision of the proposed skyscraper shall be identified for it to be as a sculptural urban oasis
through its form and position.
The high-rise itself shall have different interpretations and would be perceived differently by each
user but would essentially question the very ideas and parameters that are associated with a high-
rise building.
Strategy: The aim is to combine the communal quality of the cities with the views of a skyscraper by
maintaining streetscape and introducing public spaces, courtyards, garden terraces at different levels
within the skyscraper.The lower level plans of the building shall be seamless and porous by making it completely public
with programmes such as restaurant, retails, amphitheatre and plaza and shall not have a defined
enclosure and division between the public streets and the building itself.
The form of the building shall be expressed as two distinct towers which is segregated by a central
service core. Both these towers may or may not cater to similar programme ideas.
