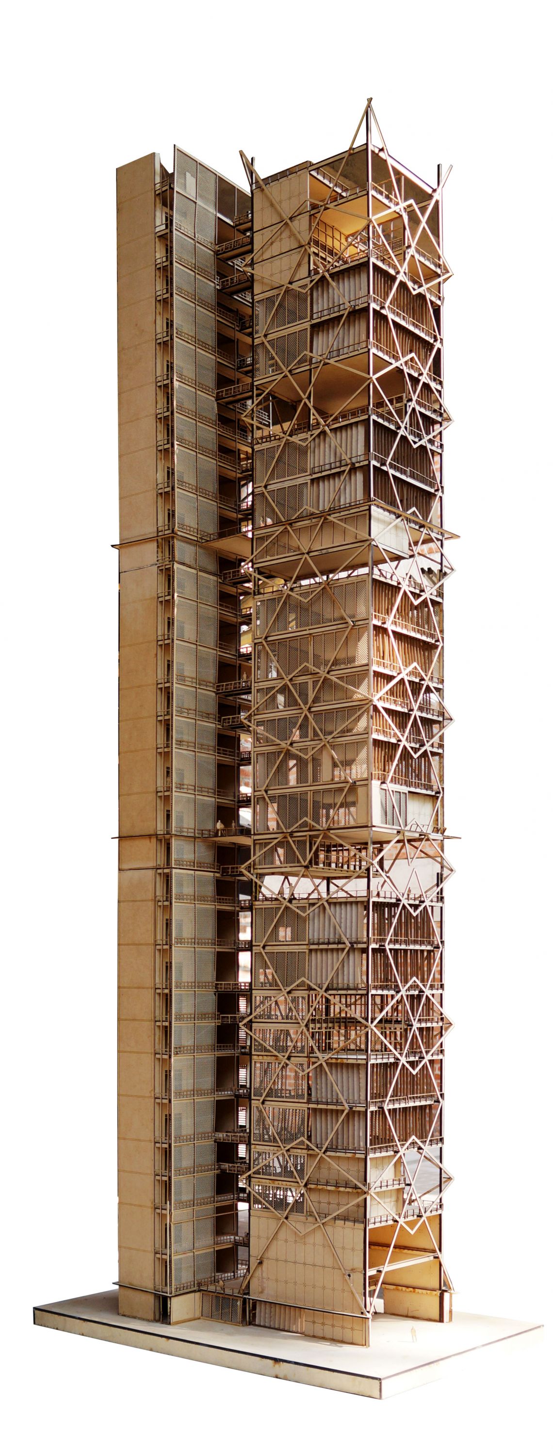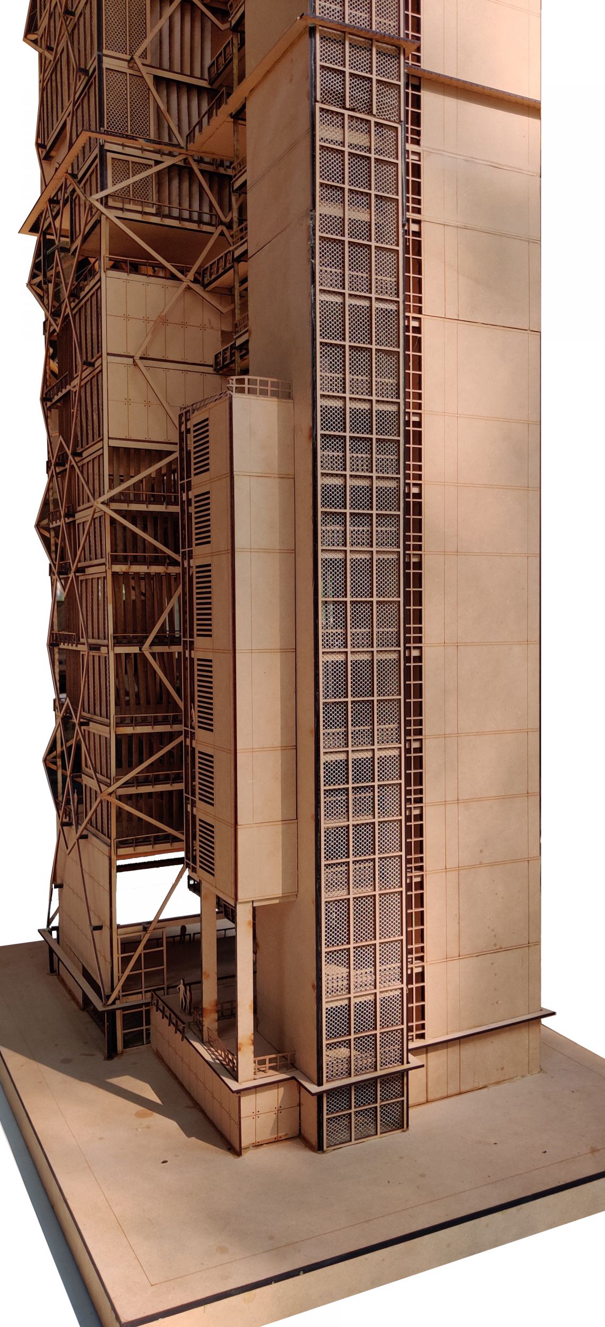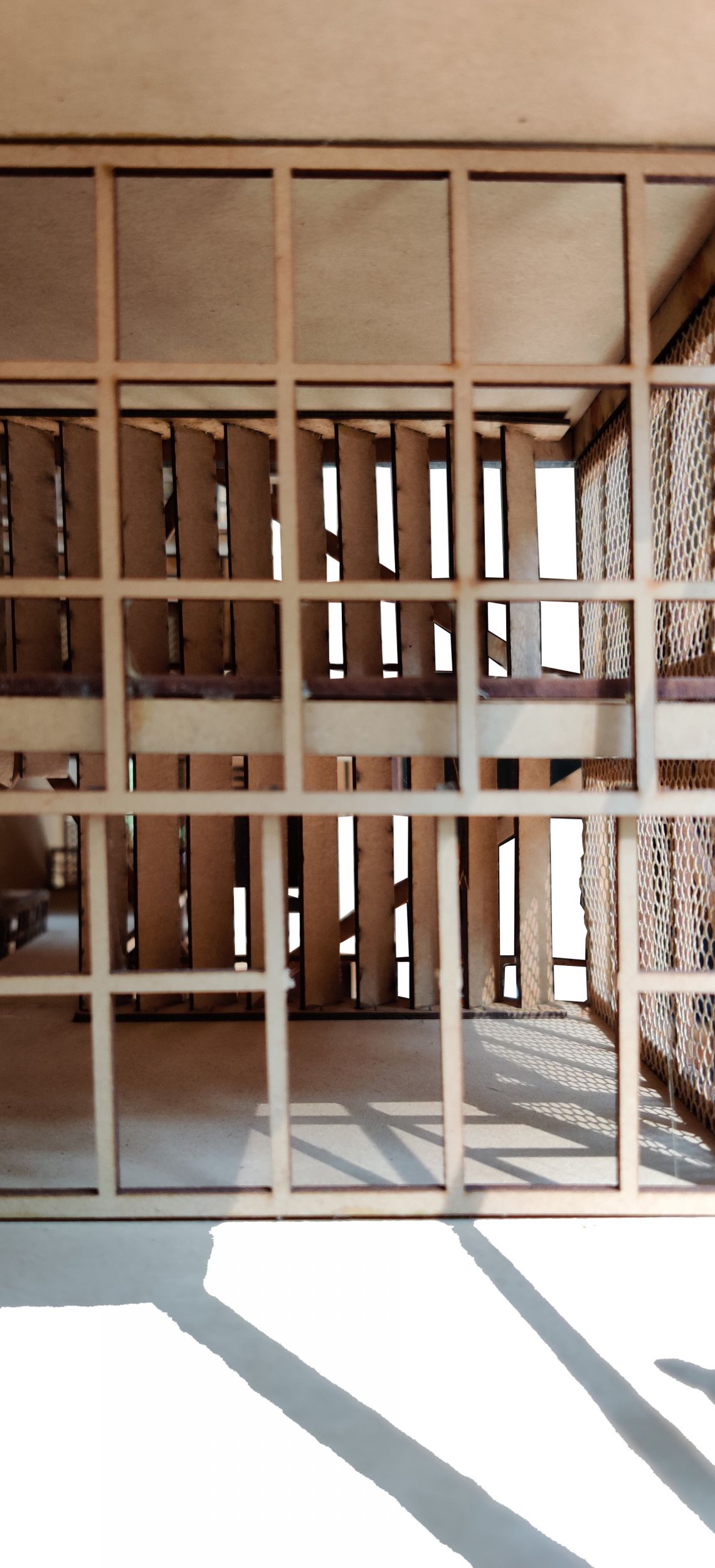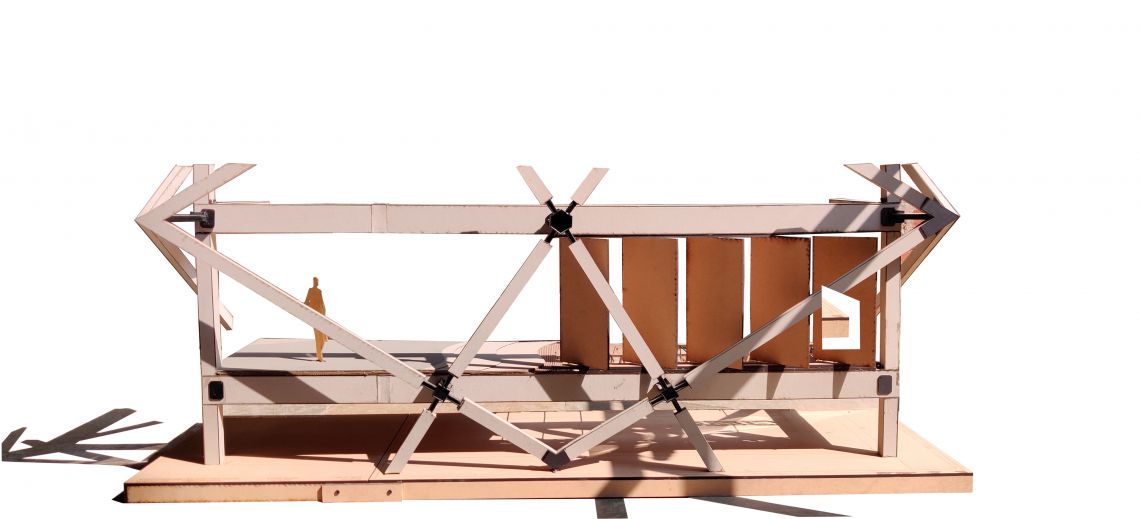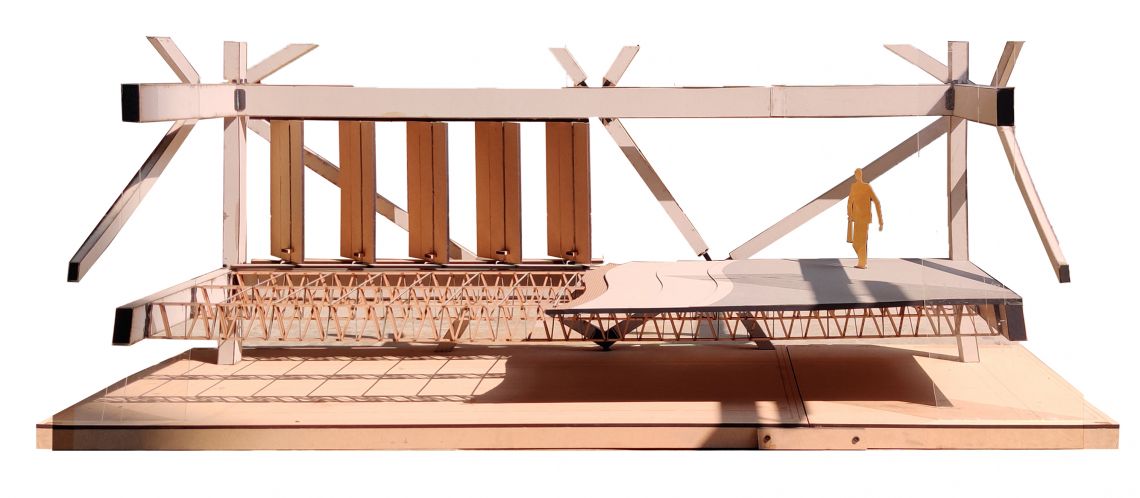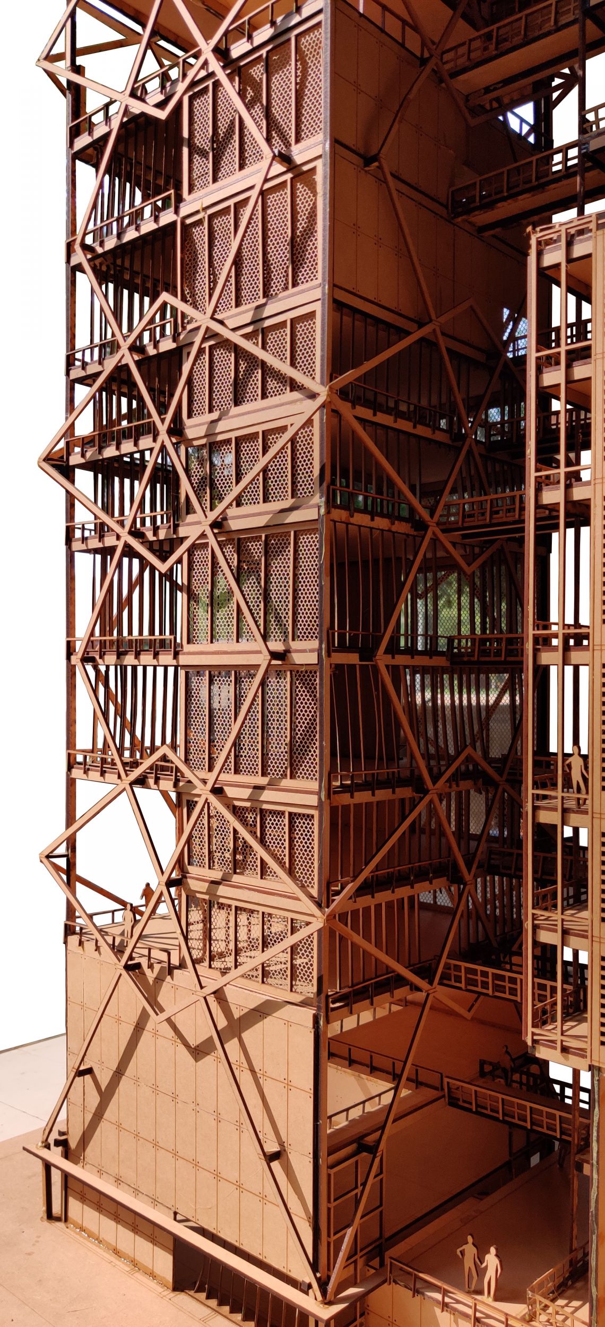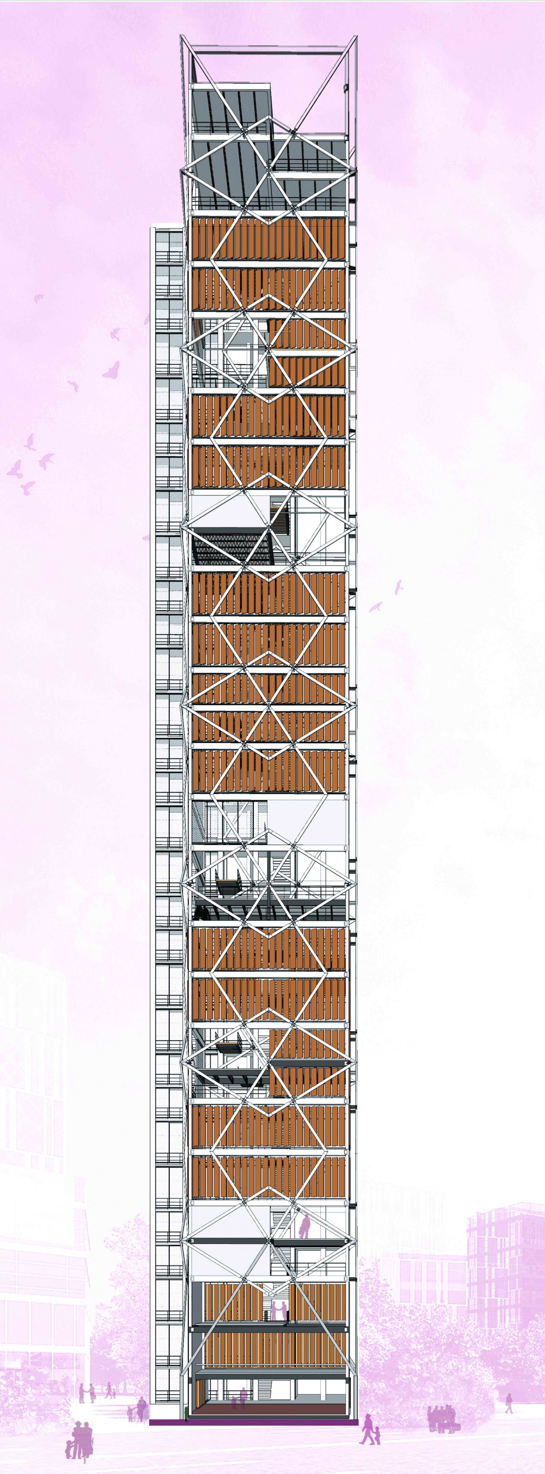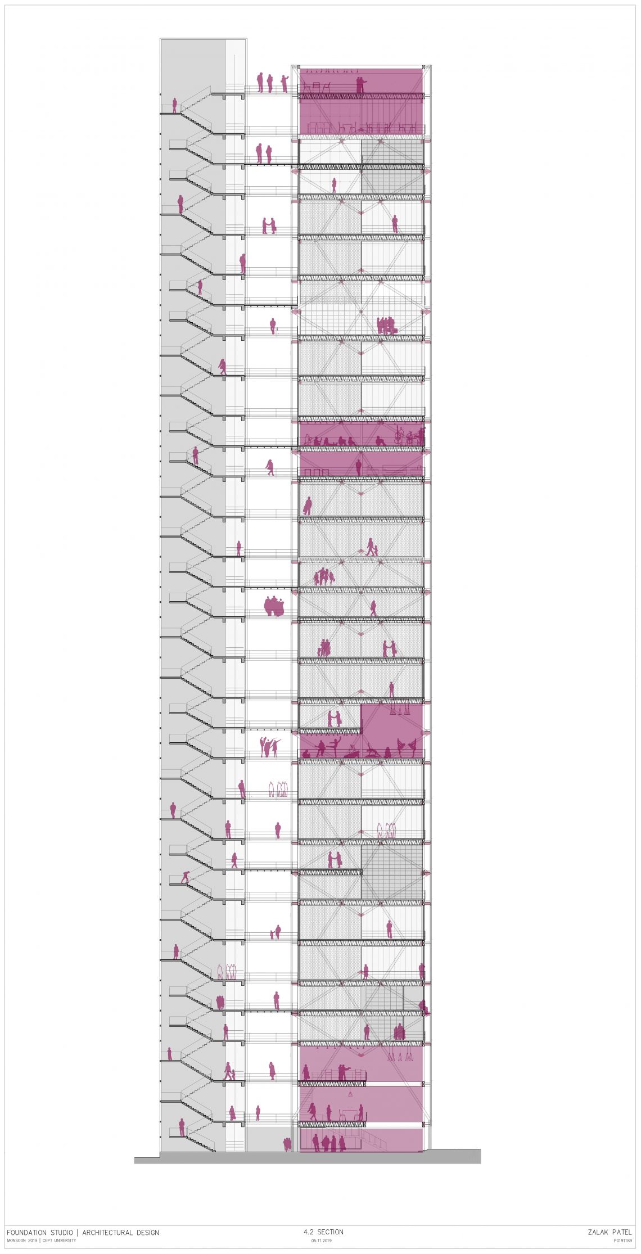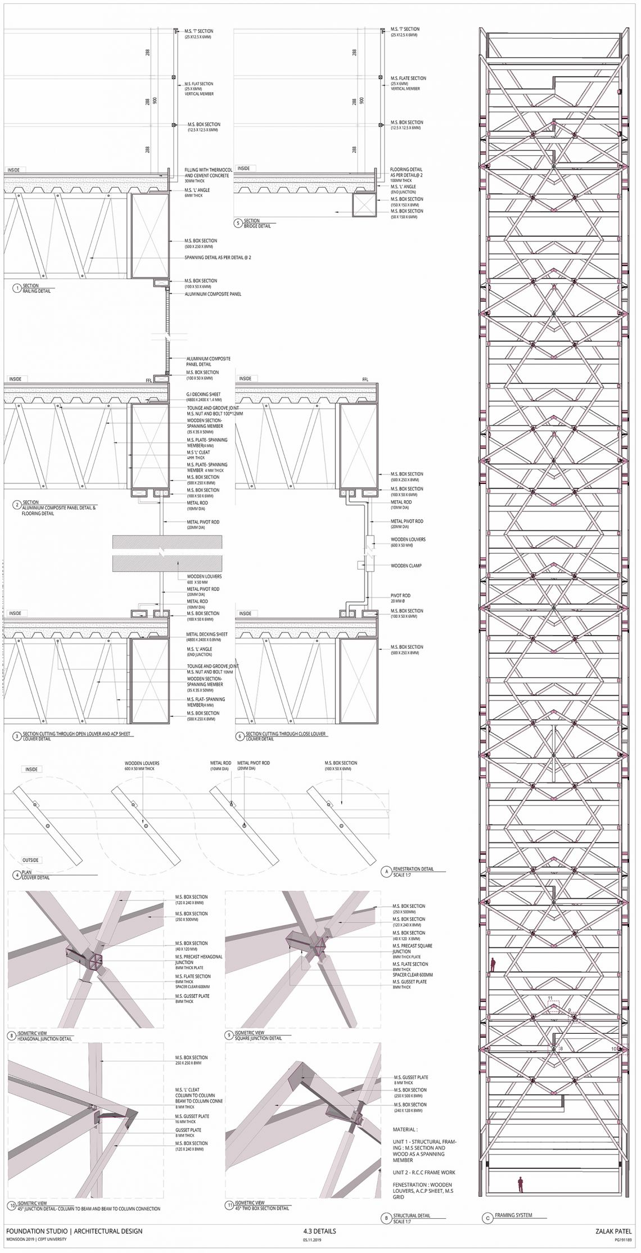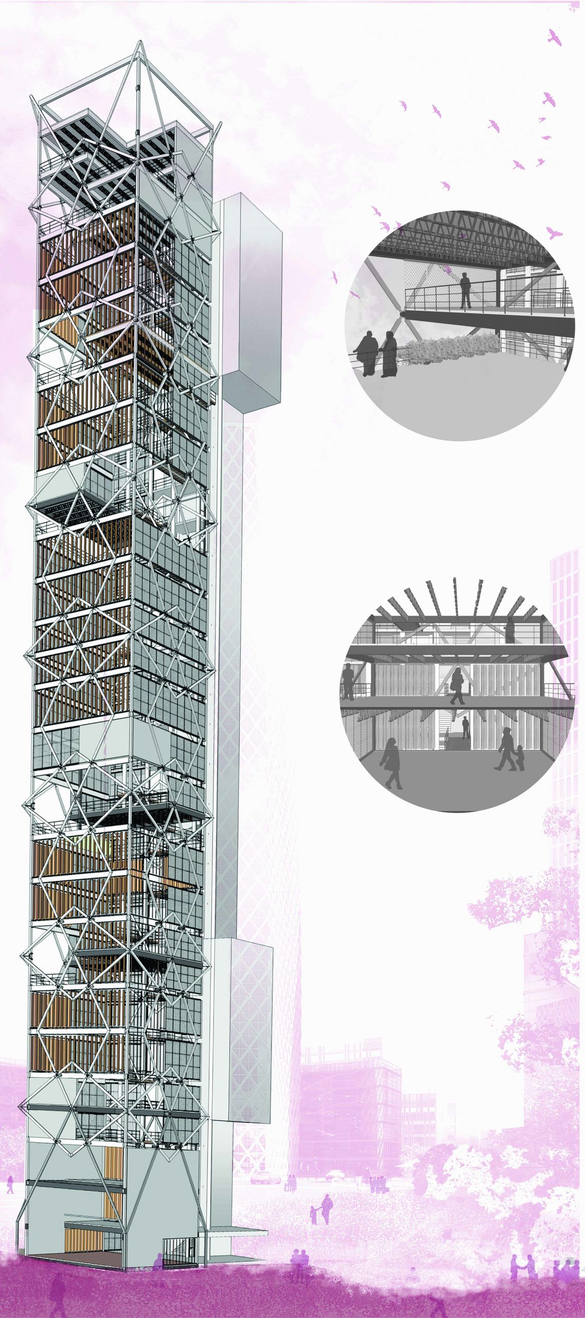Your browser is out-of-date!
For a richer surfing experience on our website, please update your browser. Update my browser now!
For a richer surfing experience on our website, please update your browser. Update my browser now!
The gift city is India’s first operational smart city. The city proposed office spaces, residential , hotels, clubs, retail and various recreational facilities and has been named as the Gujarat International finance Tec- GIFT. As the site is part of gift city the proposed building is to be mix use building. Such as incubation center, commercial offices, open floor as a multi-functional space. The height of the tower is 120m part of GIFT city, Gandhinagar, Gujarat.Goal : Create replicable models for livable, workable and technological as an extension of GIFT. Vision : Create a multi typology block caters business center and incubation center which successfully transforming of thoughts into vibrant and successful idea (Start-ups). Architectural concern : Flexibility in built form attained through quality of spaces and spatial organization. Strategies : Design ideas and organization of space will be deriving from design of structure and details of modules. It should look very thin and minimum use of material and structure.
