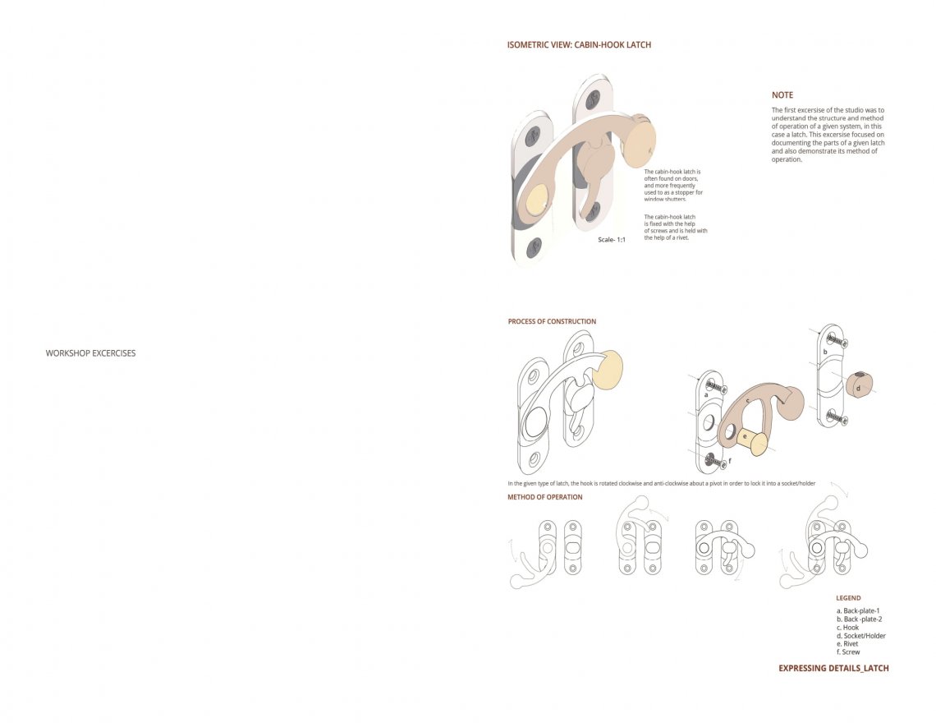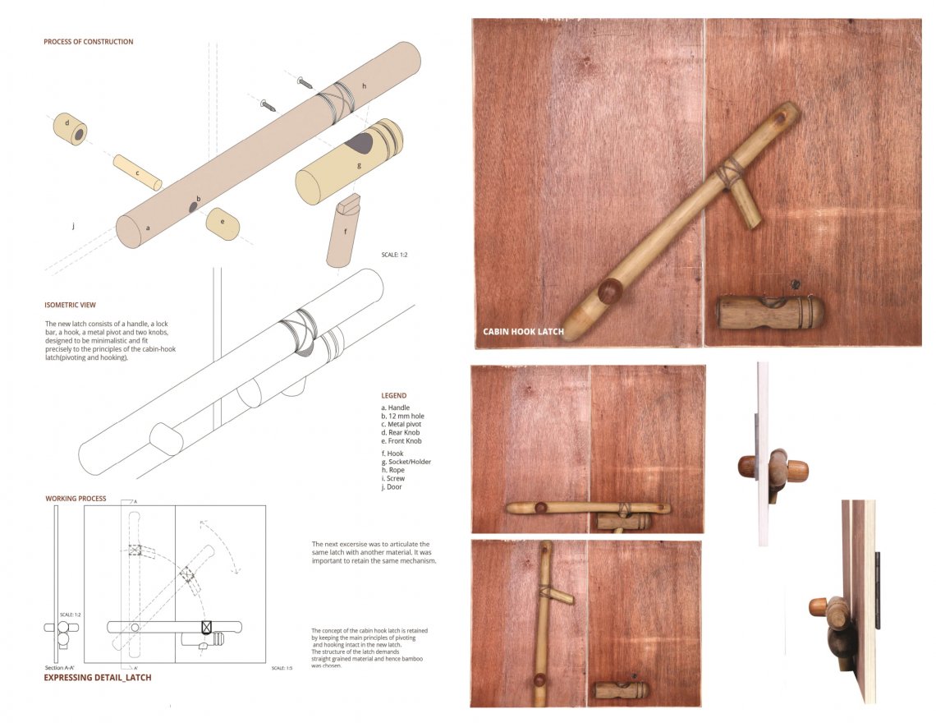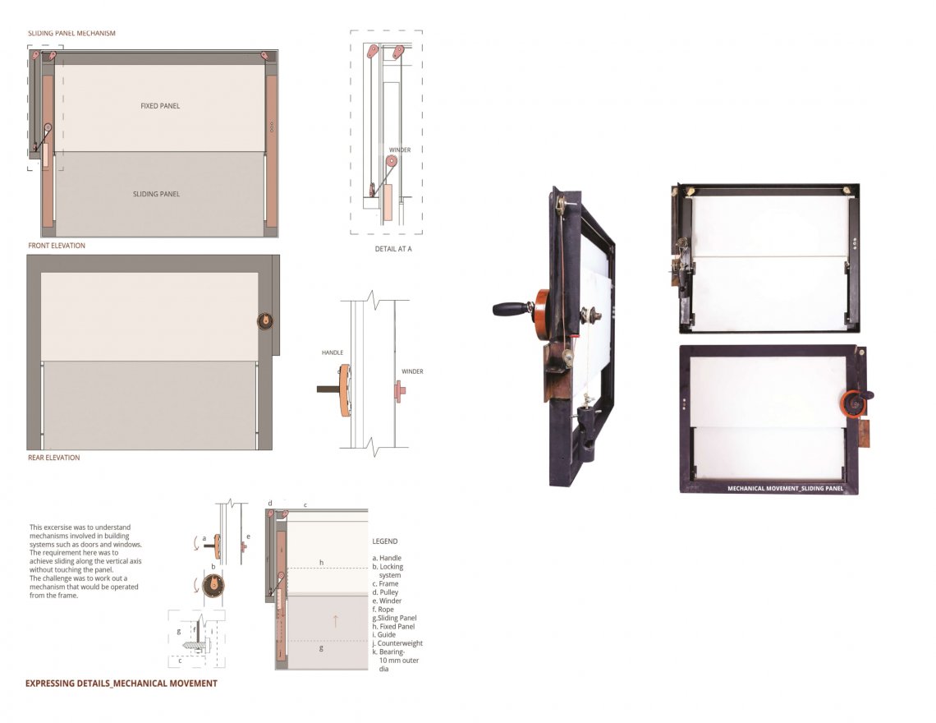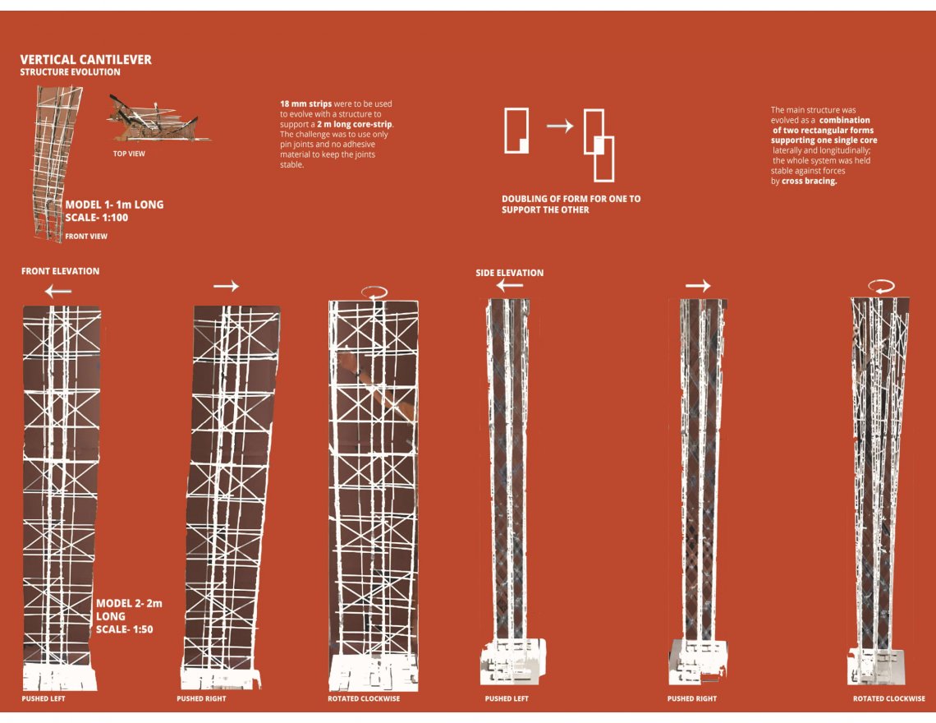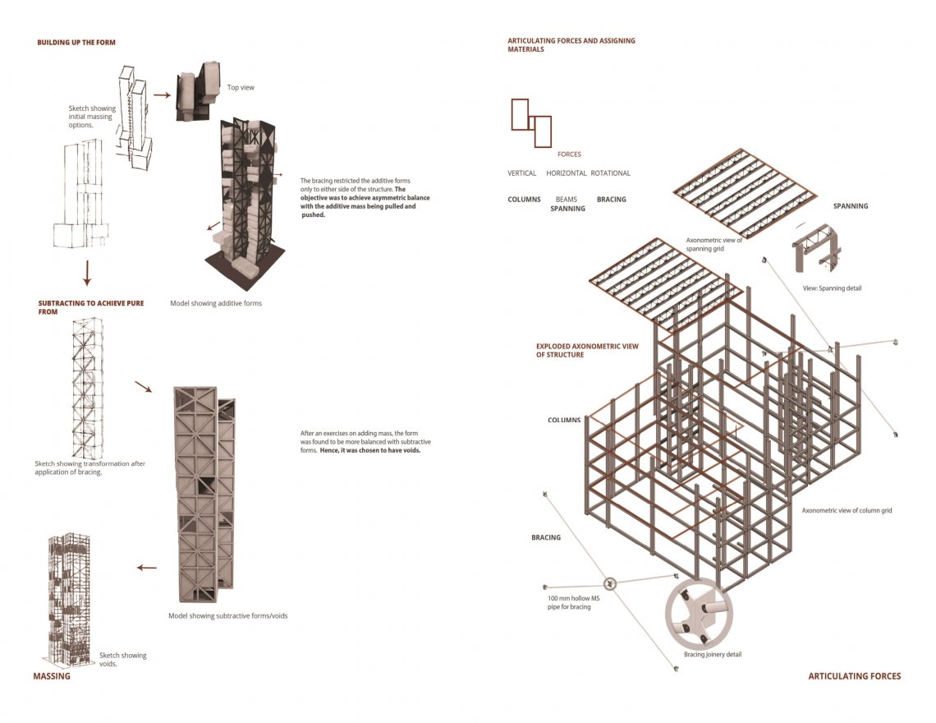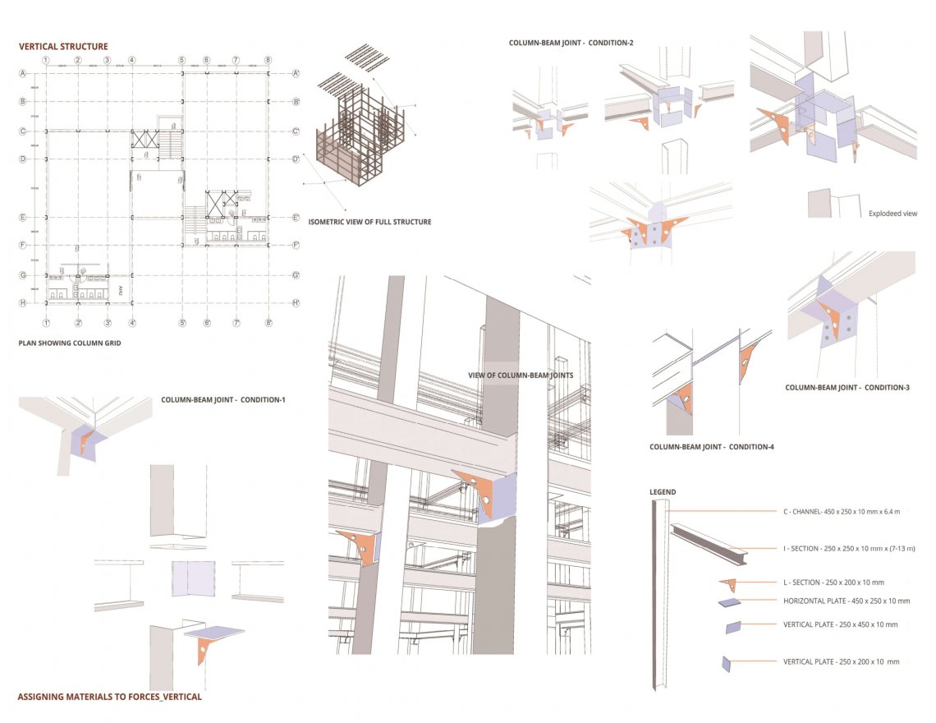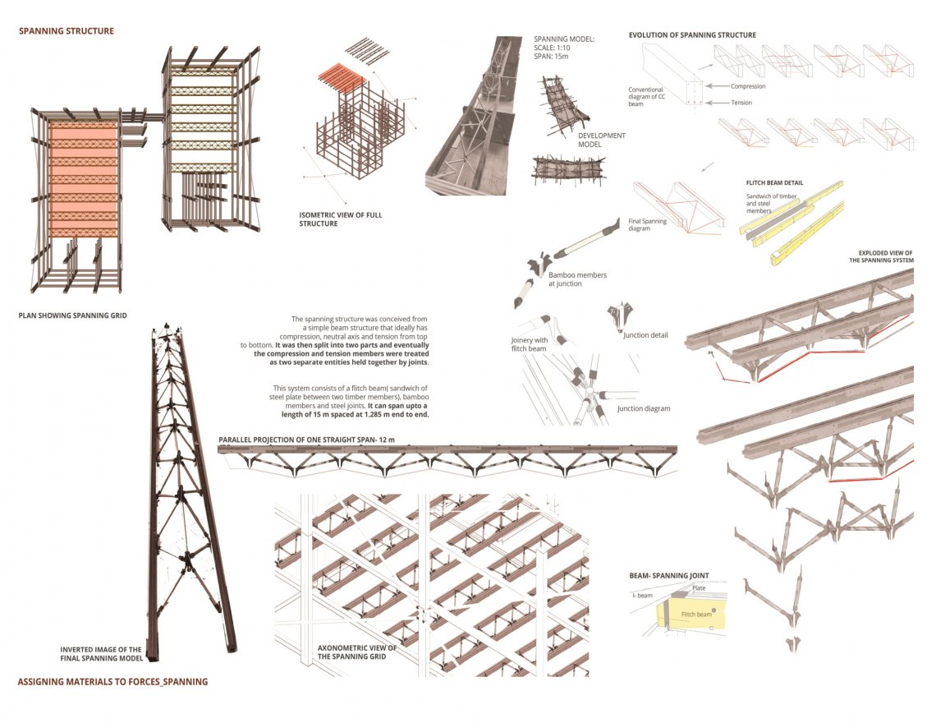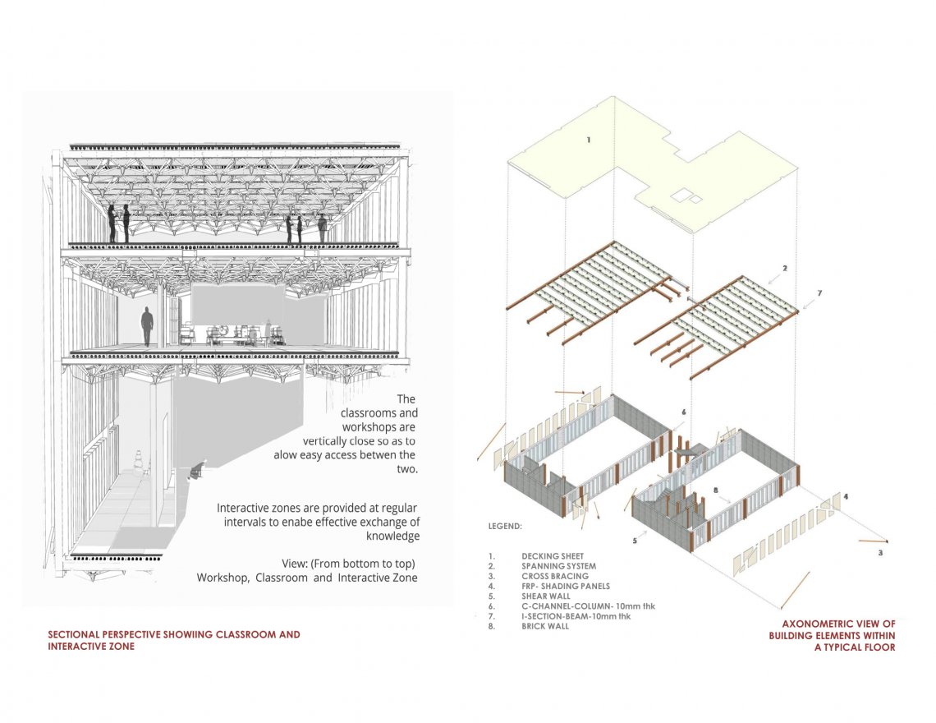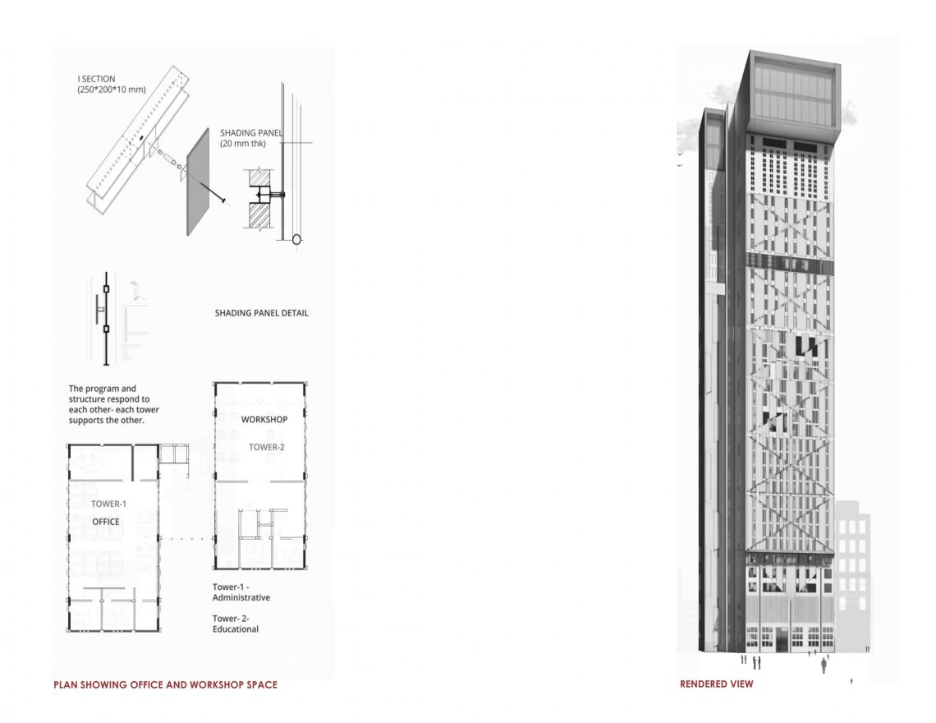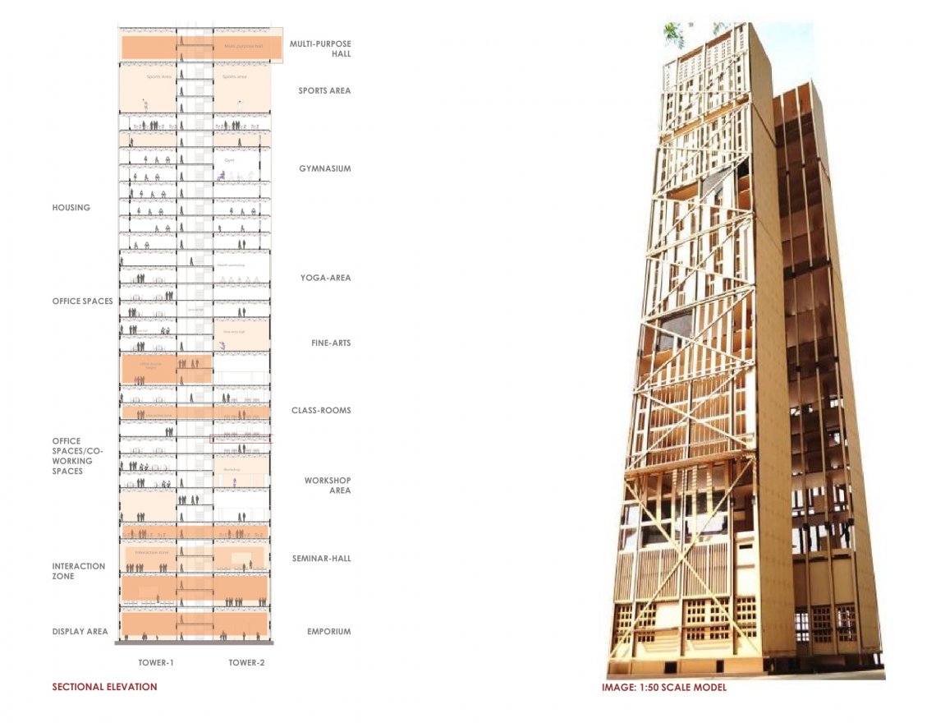Your browser is out-of-date!
For a richer surfing experience on our website, please update your browser. Update my browser now!
For a richer surfing experience on our website, please update your browser. Update my browser now!
The project aims to create a facility for the Skill India Mission program. It occupies a plot size of 700 sq m. This project is a pair of twin towers, one inhabits the associated departments and the other inhabits facilities for the students. It consists of 36 floors, two service-cores and a bridge that connects both towers at all levels. The project evolved as a cross-braced, interdependent steel structure, enveloped by shading panels across the facades, varying in sizes in order to provide shading according to the varying sun angles.
