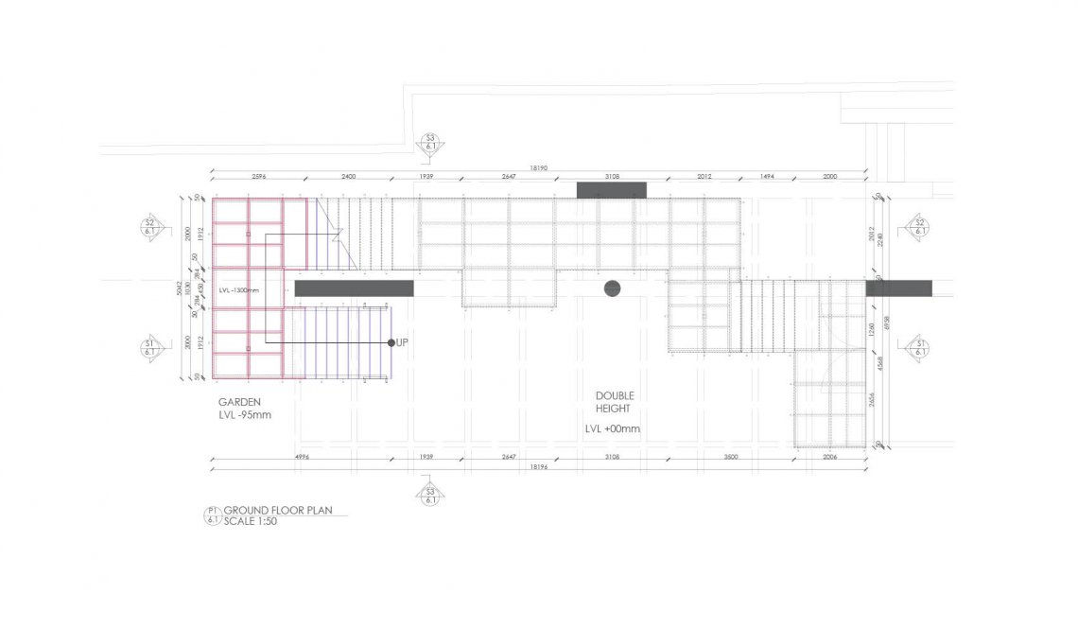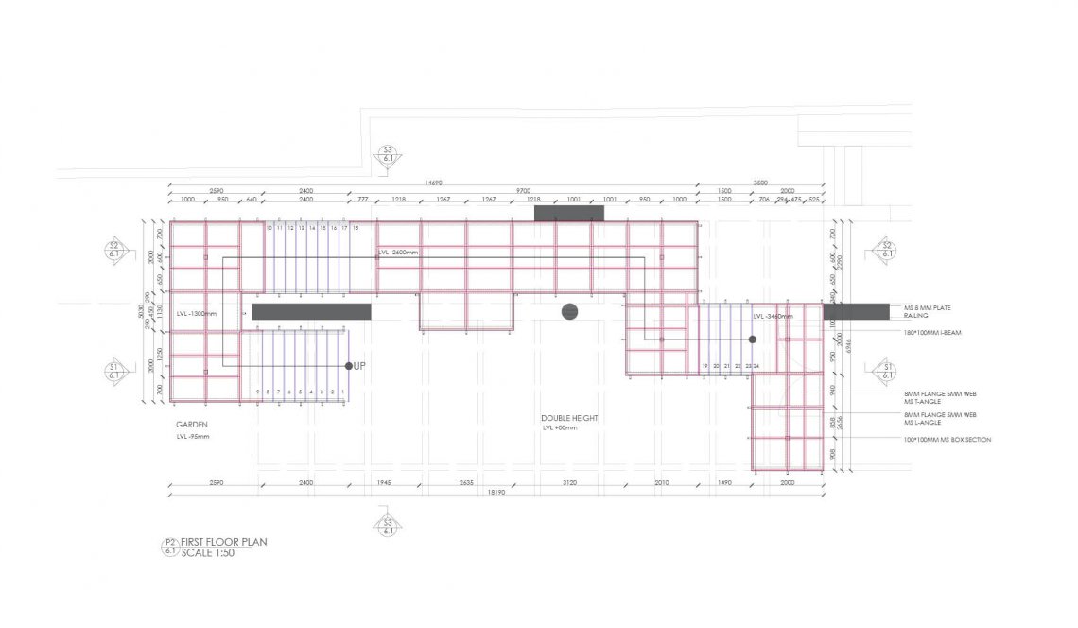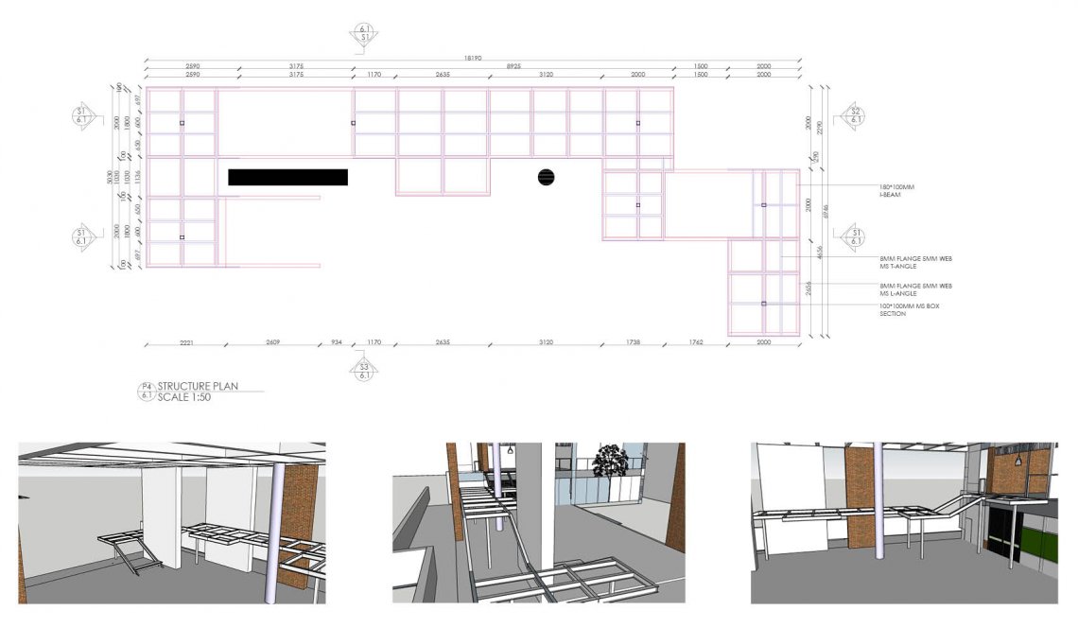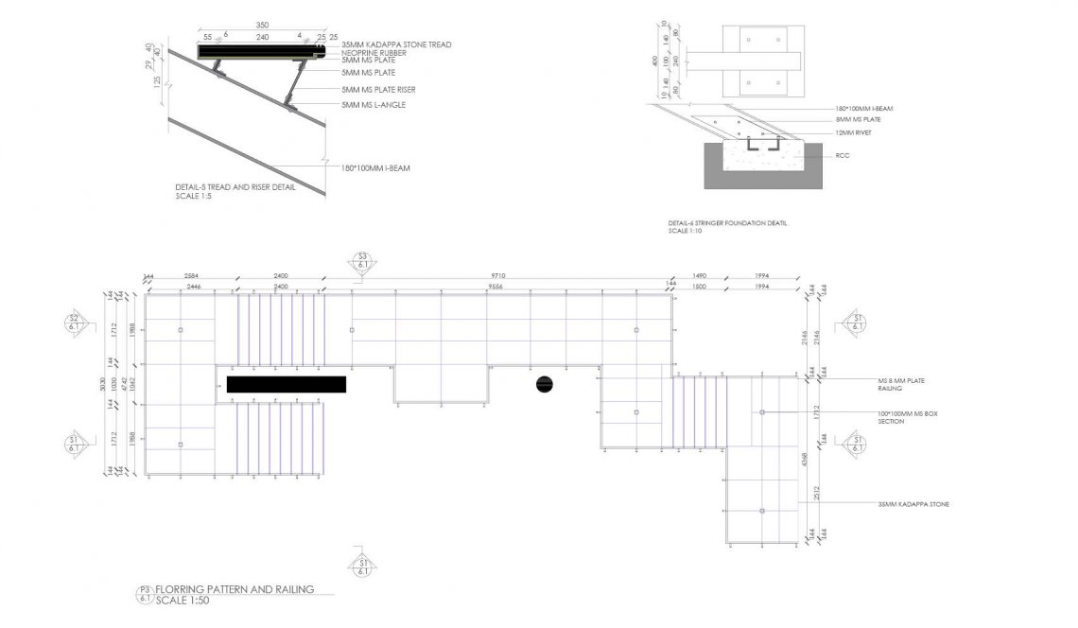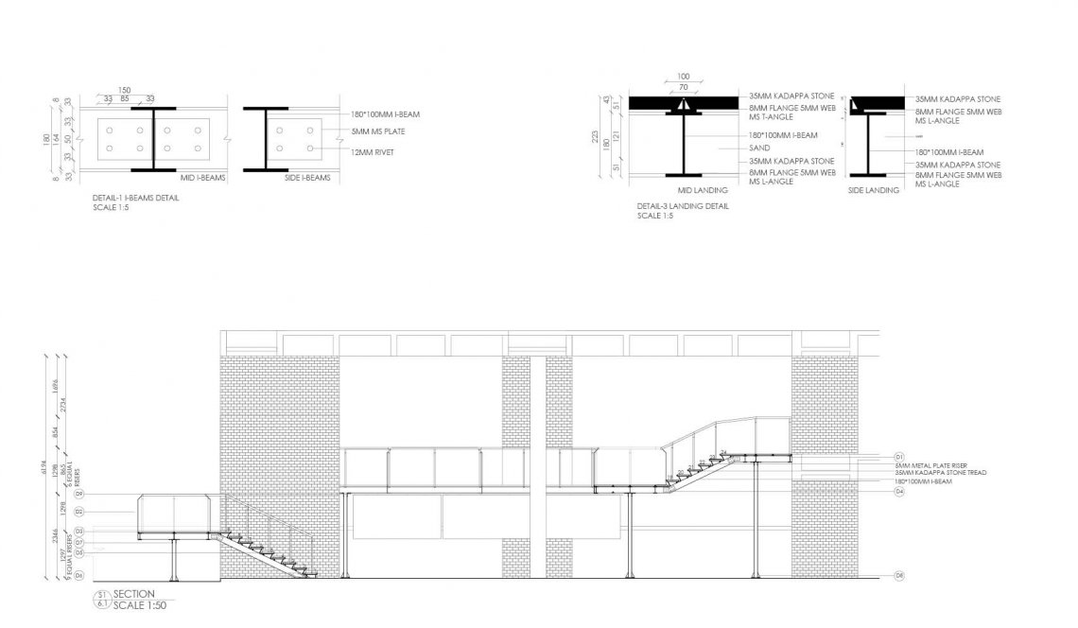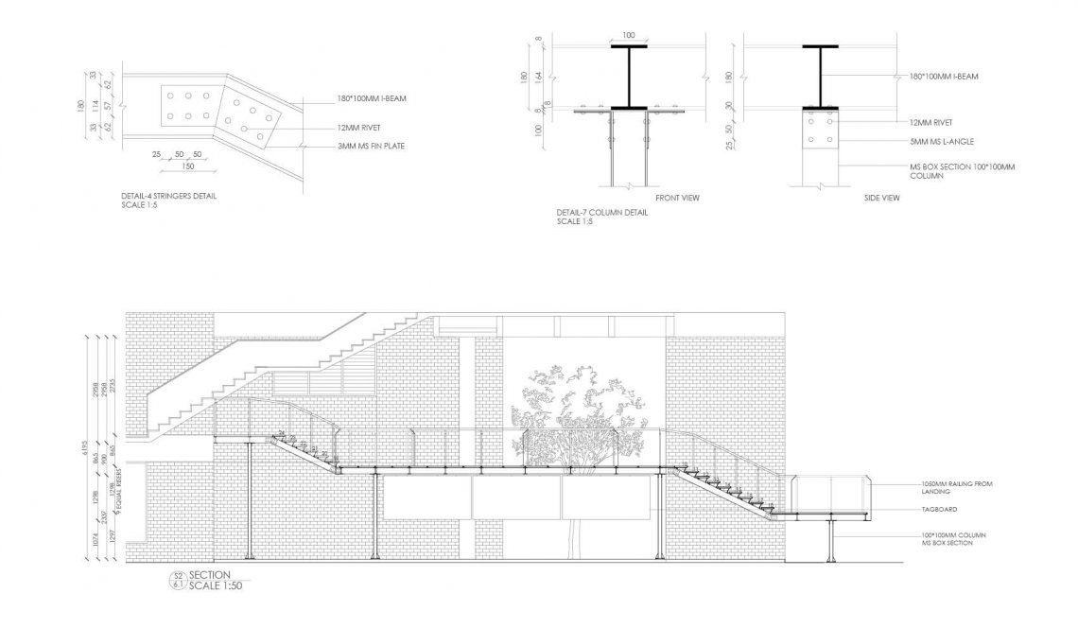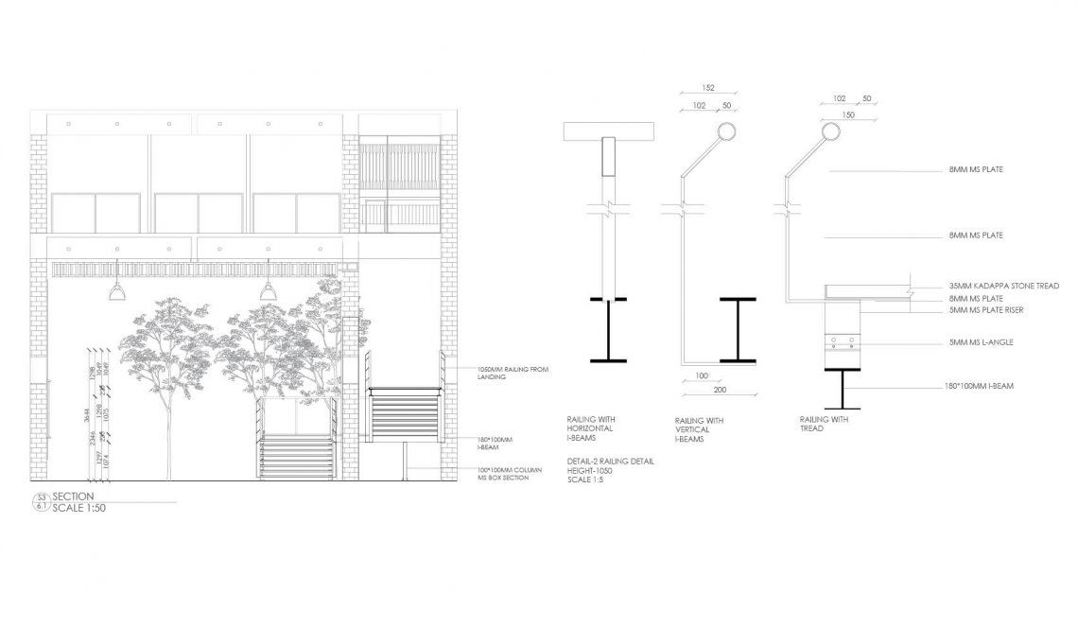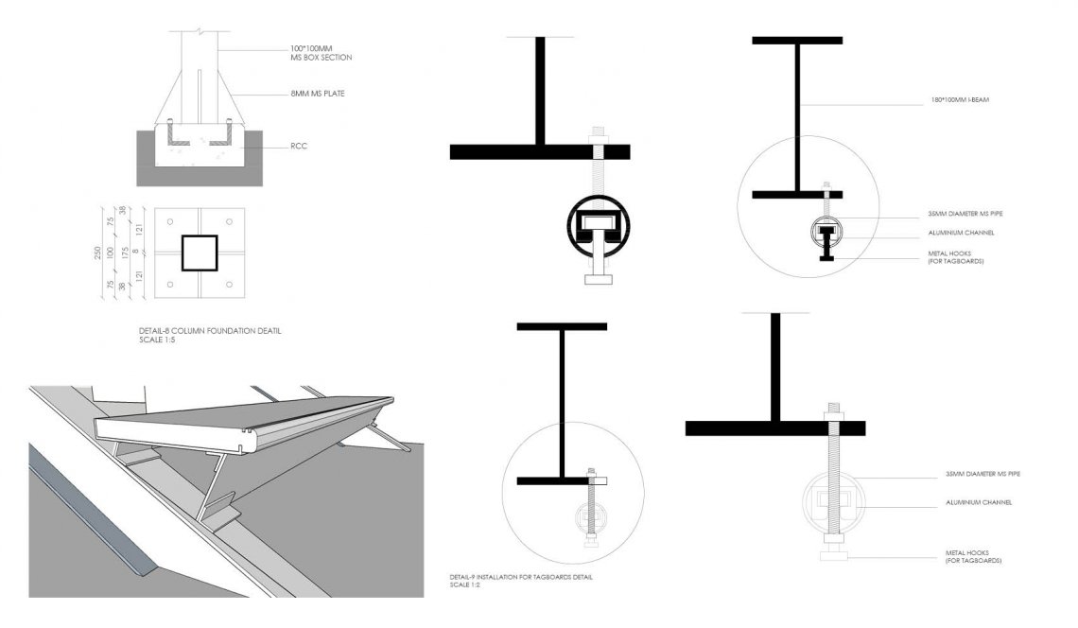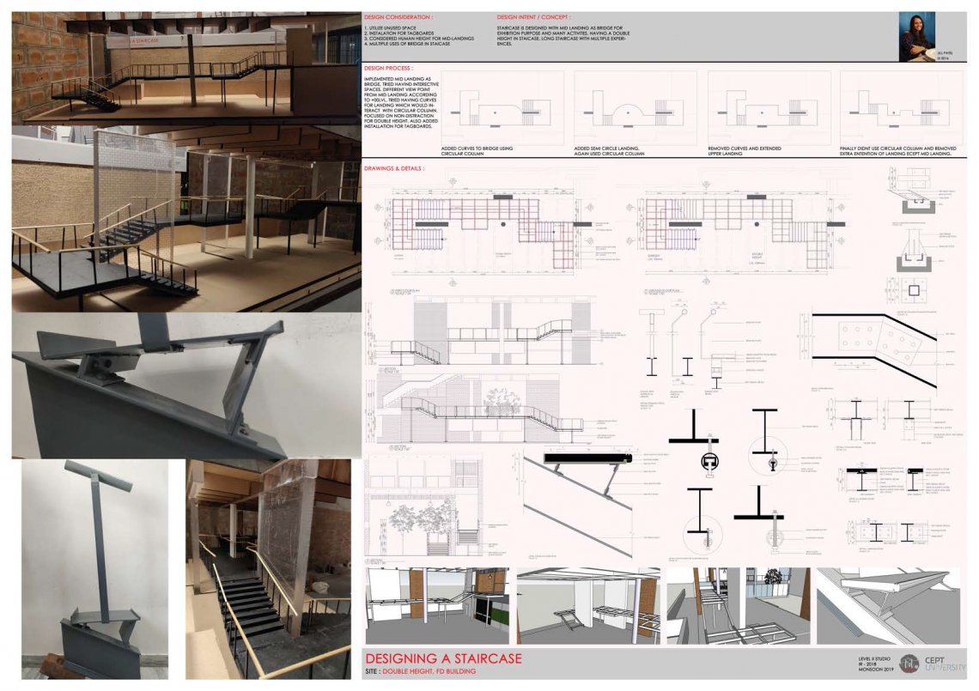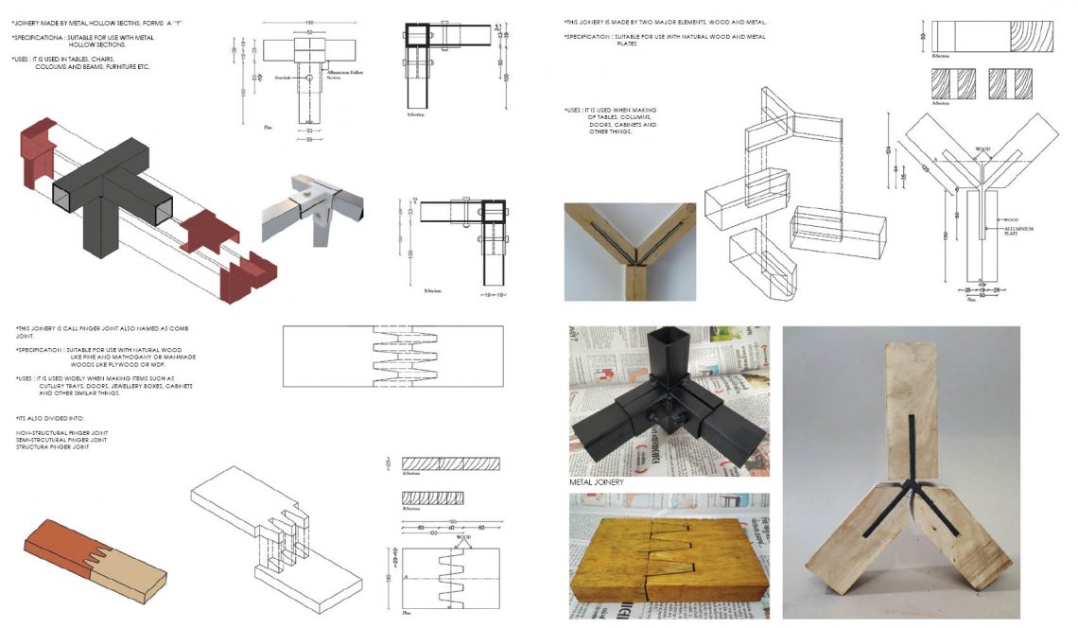Your browser is out-of-date!
For a richer surfing experience on our website, please update your browser. Update my browser now!
For a richer surfing experience on our website, please update your browser. Update my browser now!
An exercise to implement the acquired skills by redesigning a building element through working drawing and hand on workshop approach.
Context: DOUBLE HEIGHT, FD BUILDING Submission of proposed staircase with details considering the context, space usage and functionality of the double height.
Details of the submission include presentation format of Technical drawings ( plan, elevation & sections ) along with necessary drafted details to create prototypes in 1:1 (details).Staircase is designed with bridge as mid landing for exhibition purpose and many other activities, having a double with staircase. Long staircase with multiple experiences.
