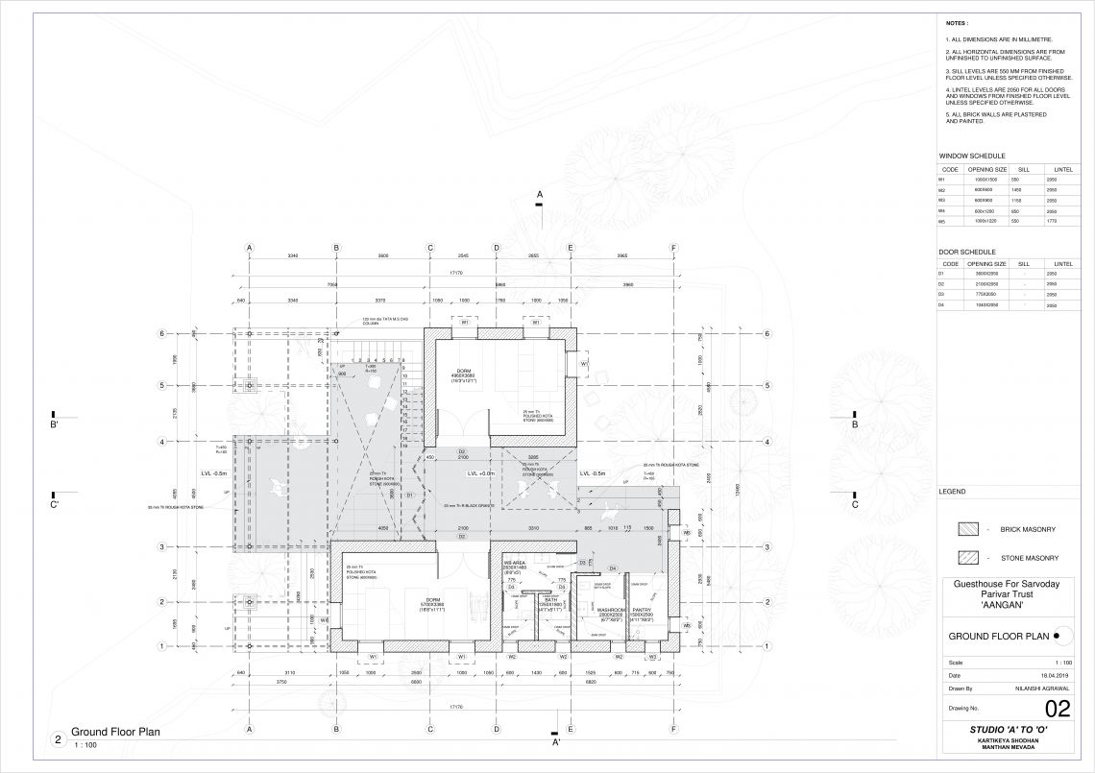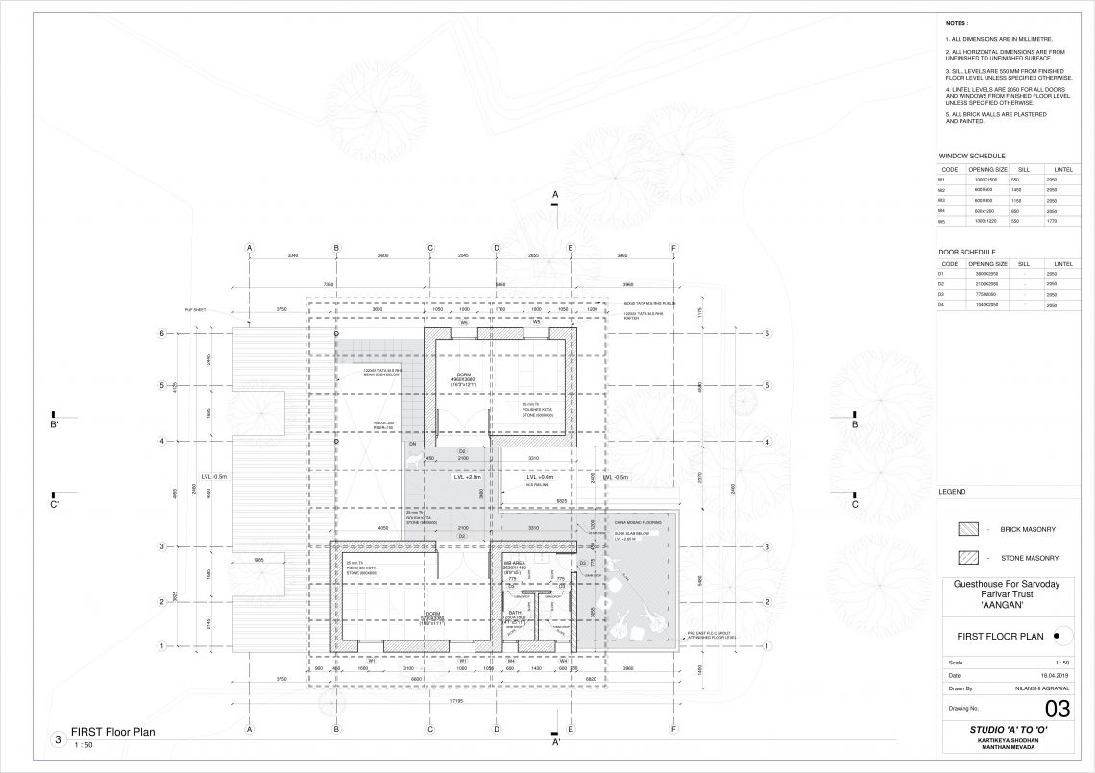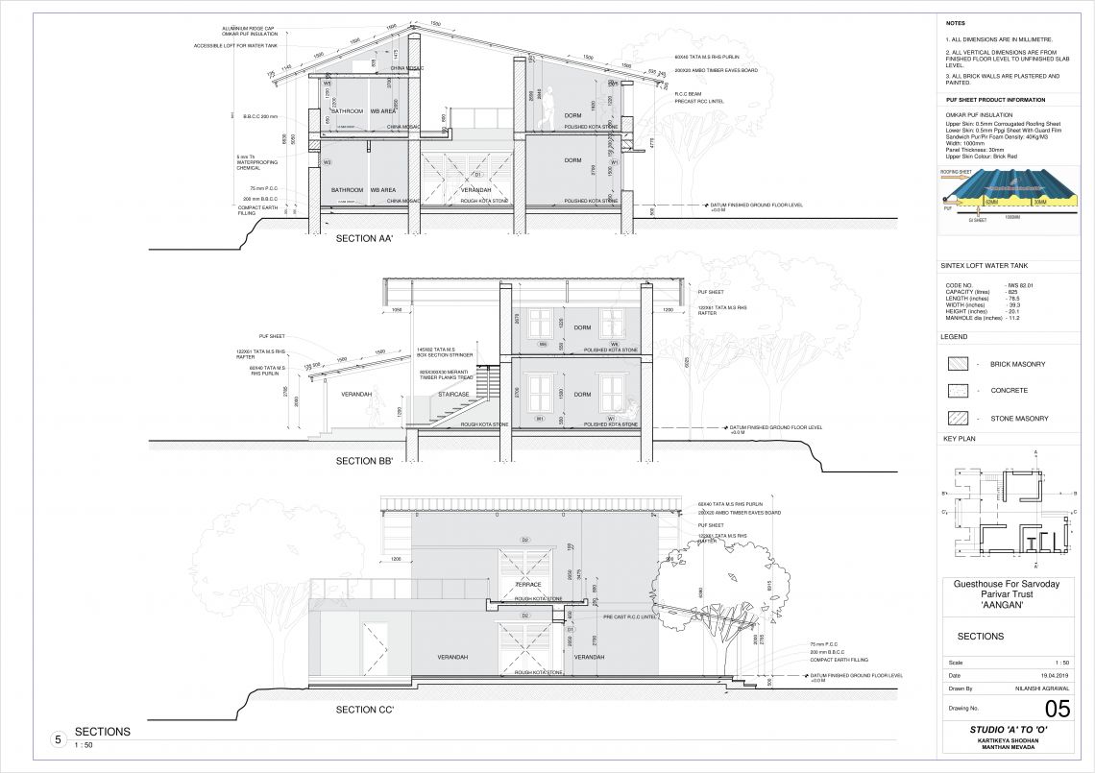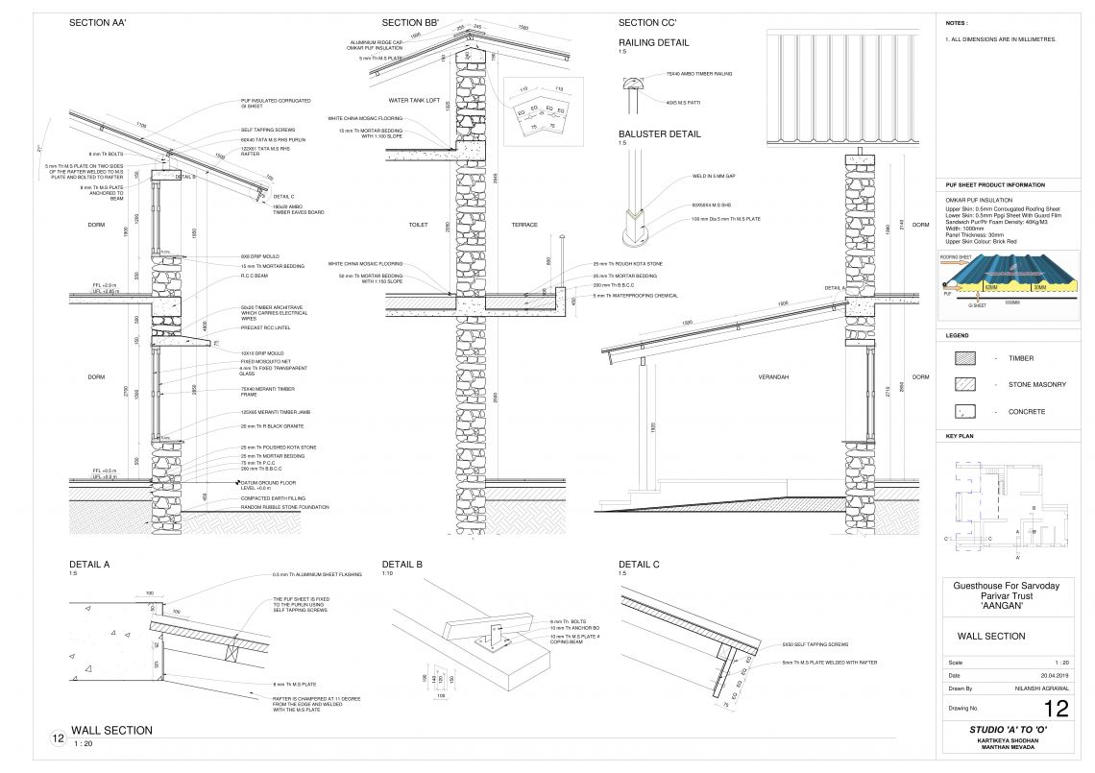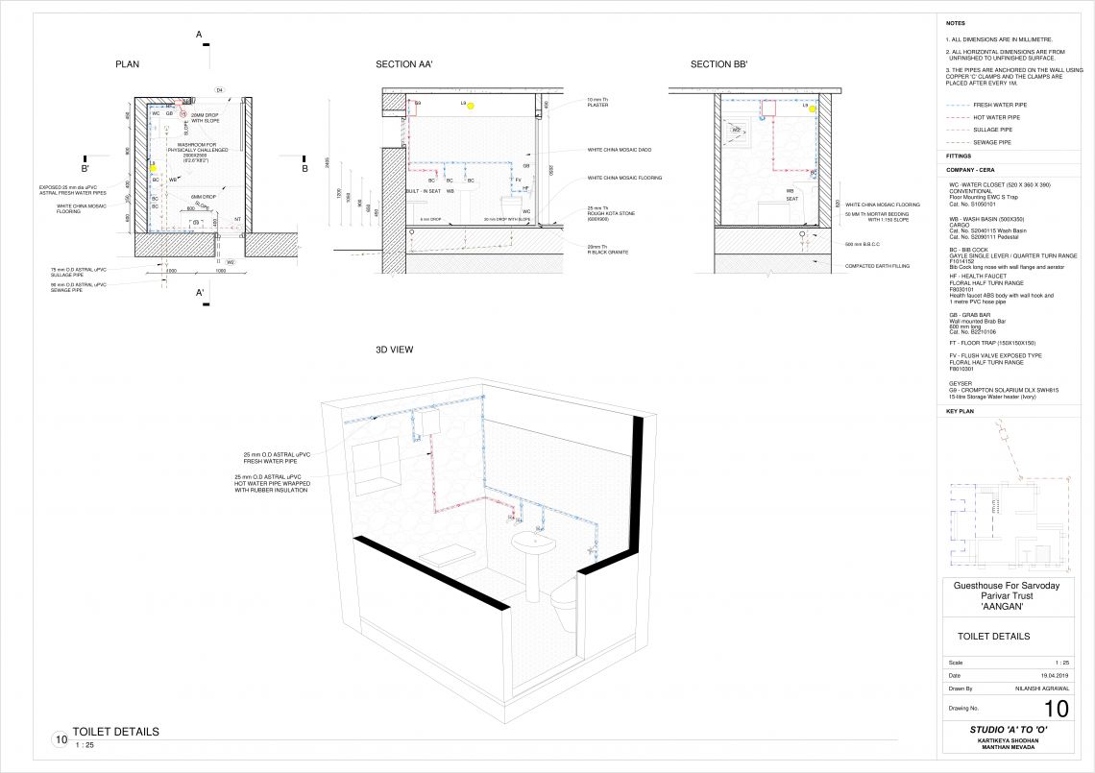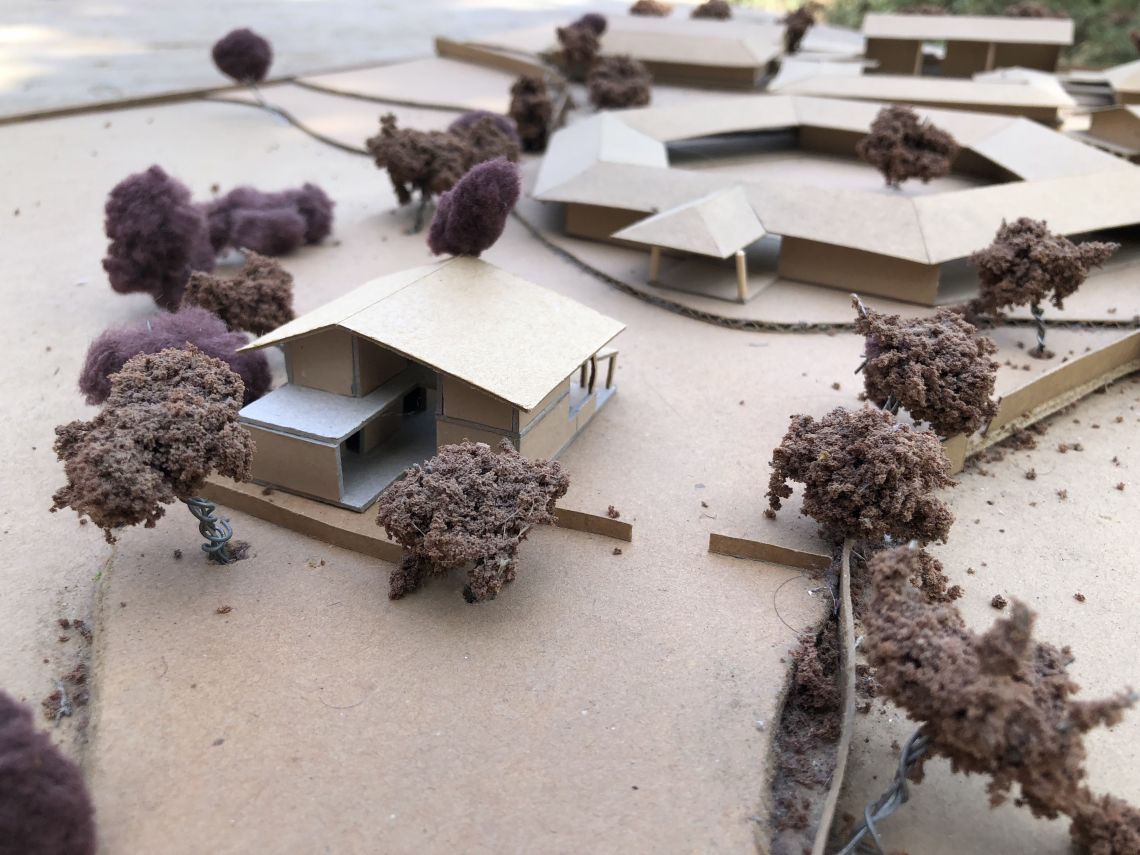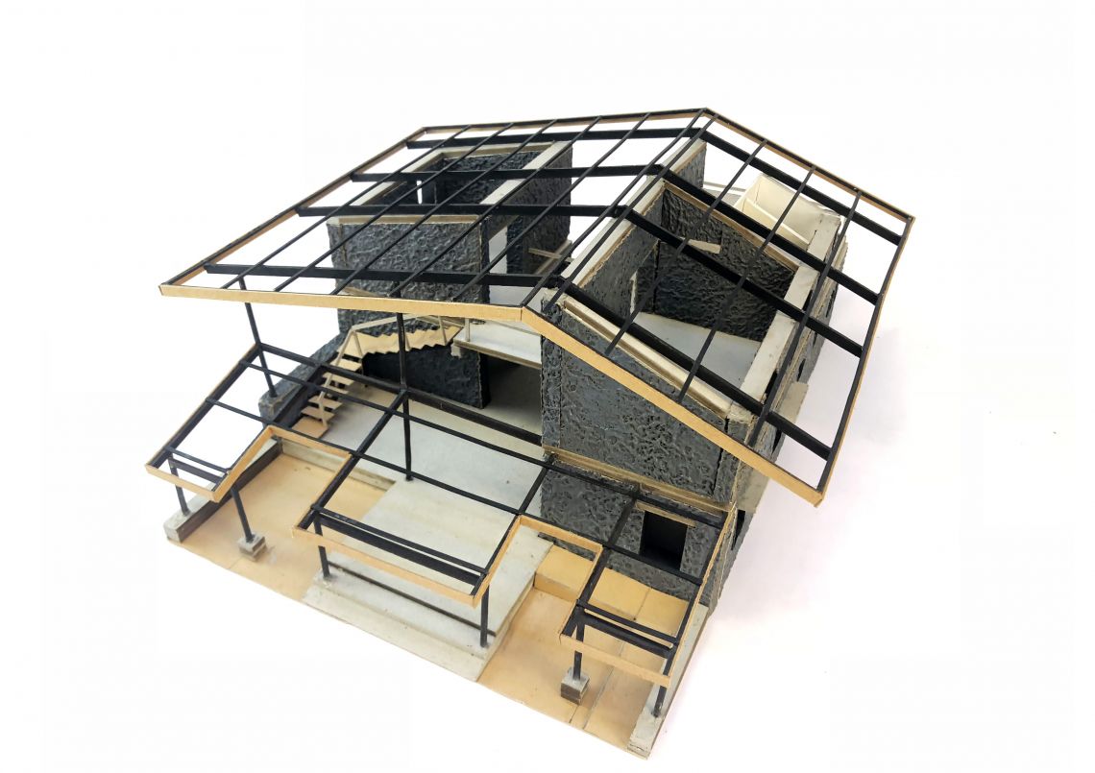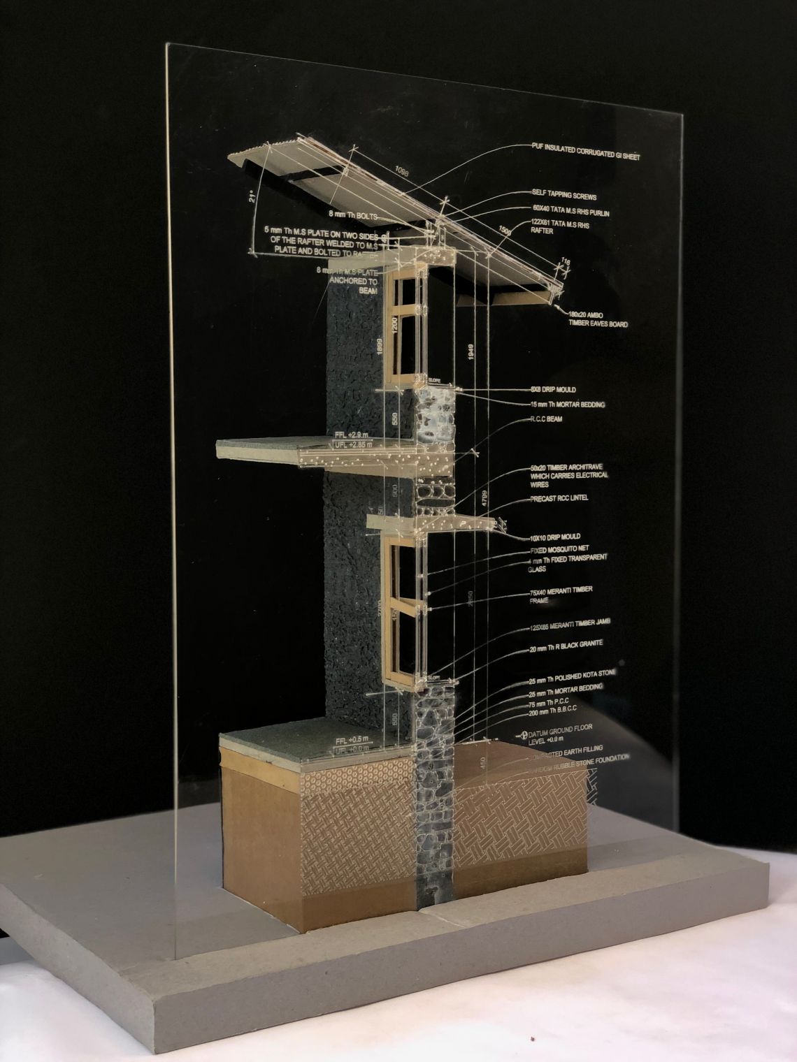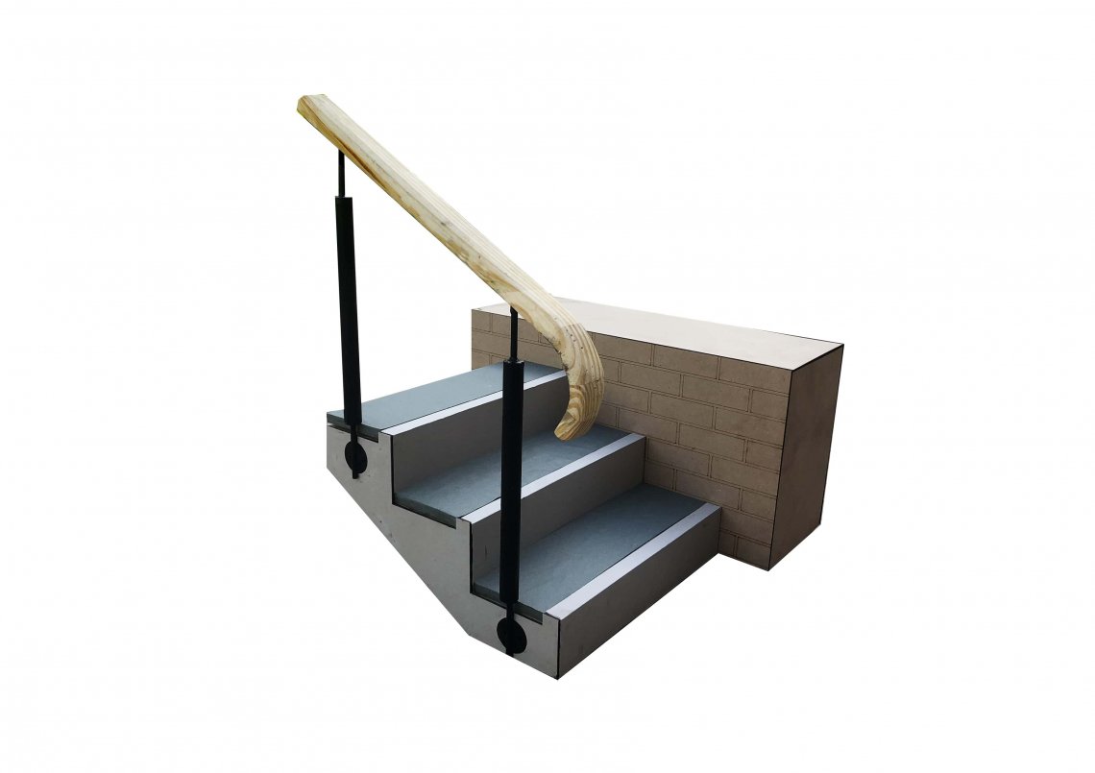Your browser is out-of-date!
For a richer surfing experience on our website, please update your browser. Update my browser now!
For a richer surfing experience on our website, please update your browser. Update my browser now!
Situated amidst vast lands, dense trees, the school almost subtly and quietly shows itself nestled in the landscape. The entire site has a very calm and peaceful environment. The built doesn’t dominate the ground but is perceived as a gradual merger with the ground marked by its canopy. Th entry is a sudden exploration of all senses. The site offers such exquisite views of the mountains, the flat lands and the trees that the eyes are always in motion. The ears listen to the laughter of the children, the hustling of leaves and chirping of birds. One can also smell the strong breeze. And just like the ethos of the place, the guest house will be a place which speaks to the community and respects the landscape. It actively engages with the school and provides shelter for all who will be a part of this engaging experience. It is a gradual continuation of the land. It is outside as well as inside; public as well as private. It has a humble entrance with a protruding plinth to create a sense of welcoming. The thick stone walls arise from the ground and just like the trees, the built is rooted and opens up above like the lightness of the canopy of foliage creating the feeling of a court or pavilion and hence it is named “AANGAN”. The lightness of the canopy is achieved using steel and a language of massy enclosures and almost semi open common spaces is created. The ‘Aangan’ opens to the school and the trees and connects the two experiences creating a thoroughfare. It is further activated by creating a double volume with an overlooking terrace. The common spaces are what lies at the heart of the scheme and make the place part of a larger surrounding. The spaces are simple and homely and foster community growth. It can do a lot with little and gives an example of embracing the new and saying that maybe what was relevant or sustainable before is not anymore. BUILT UP AREA - 220 sq.m
