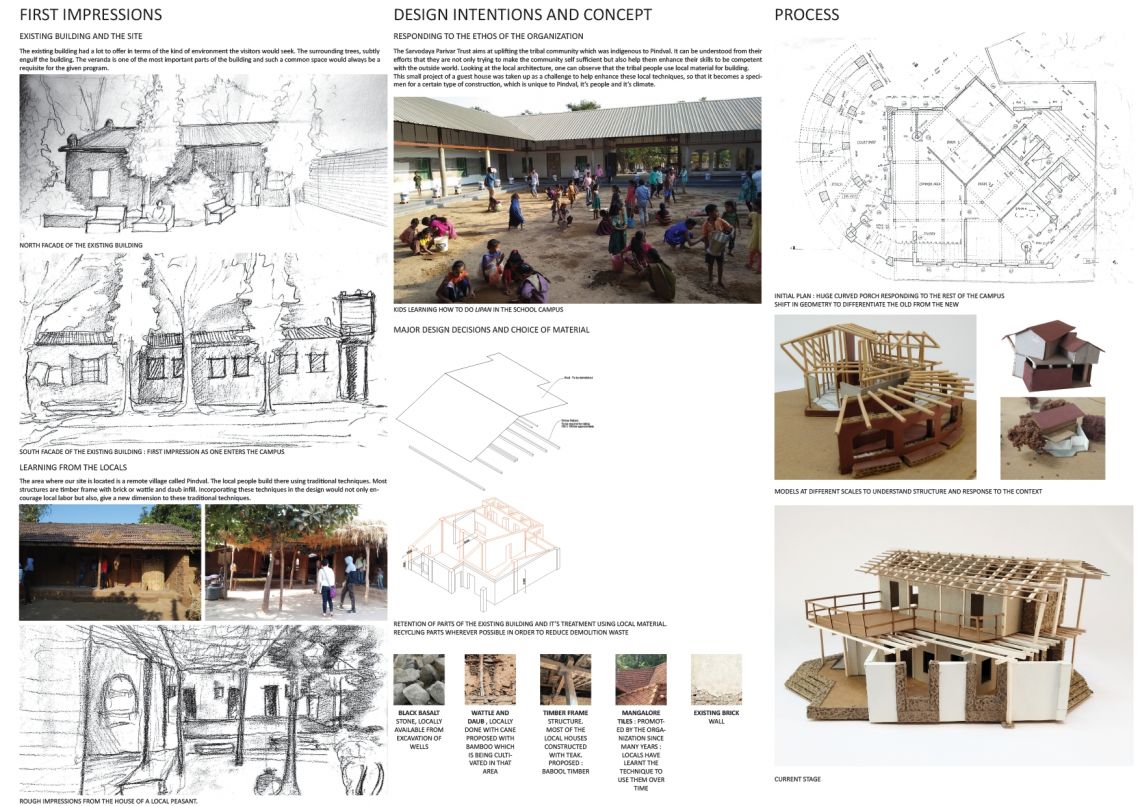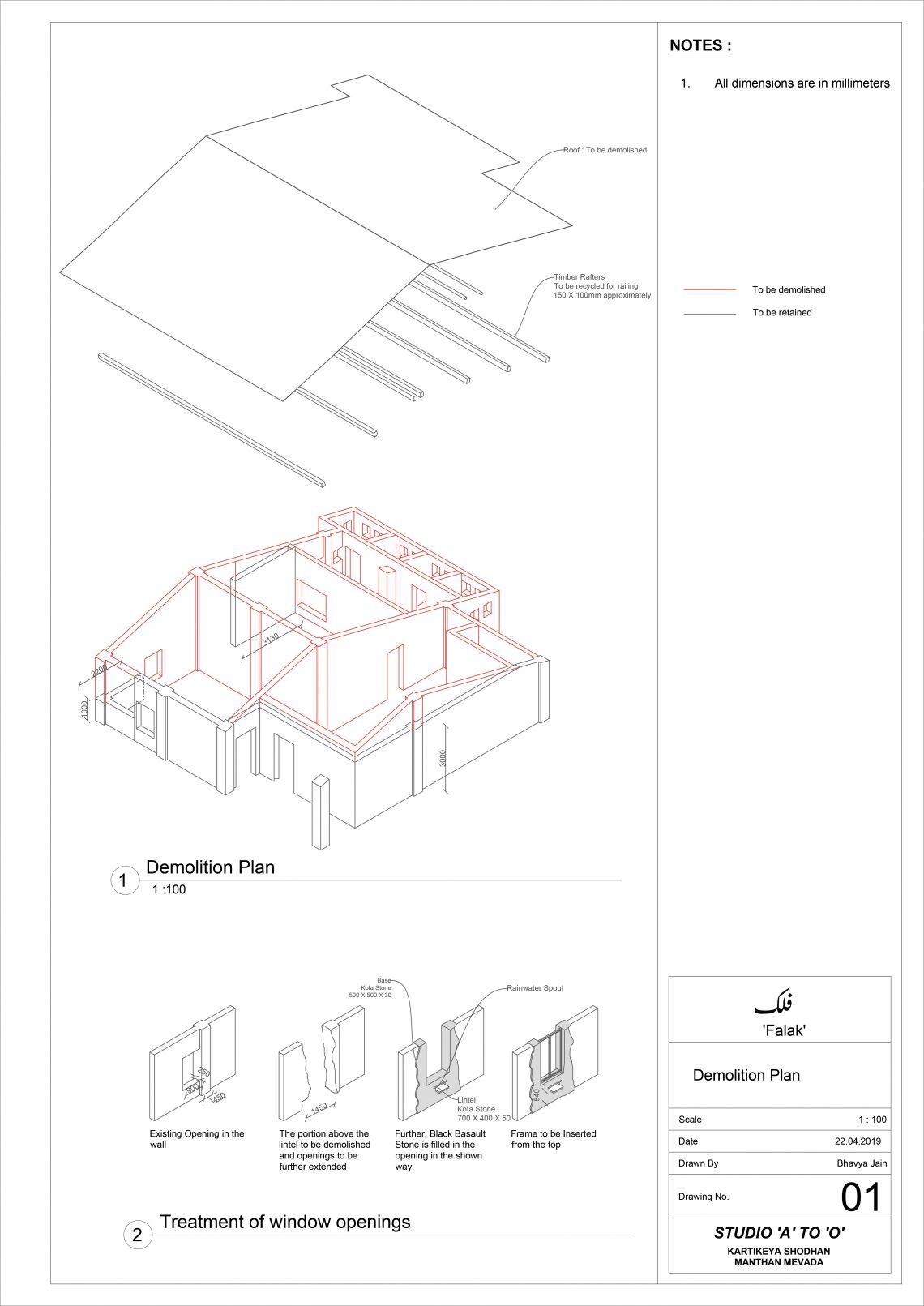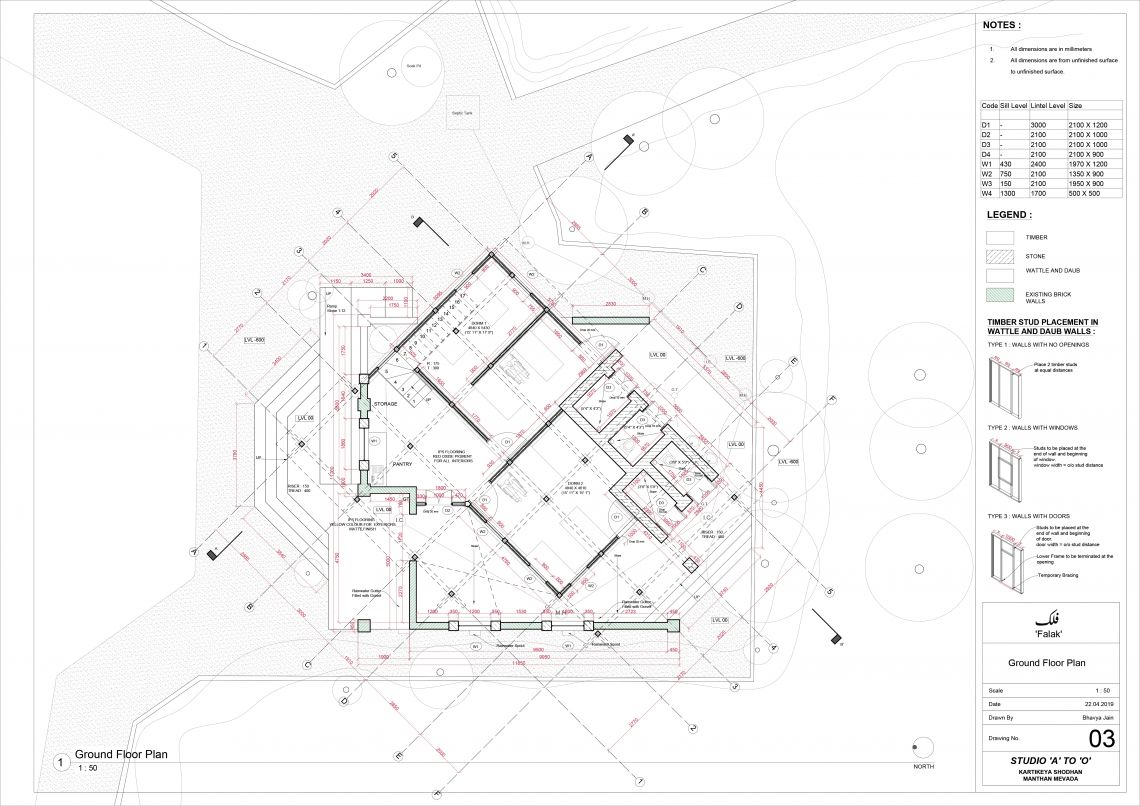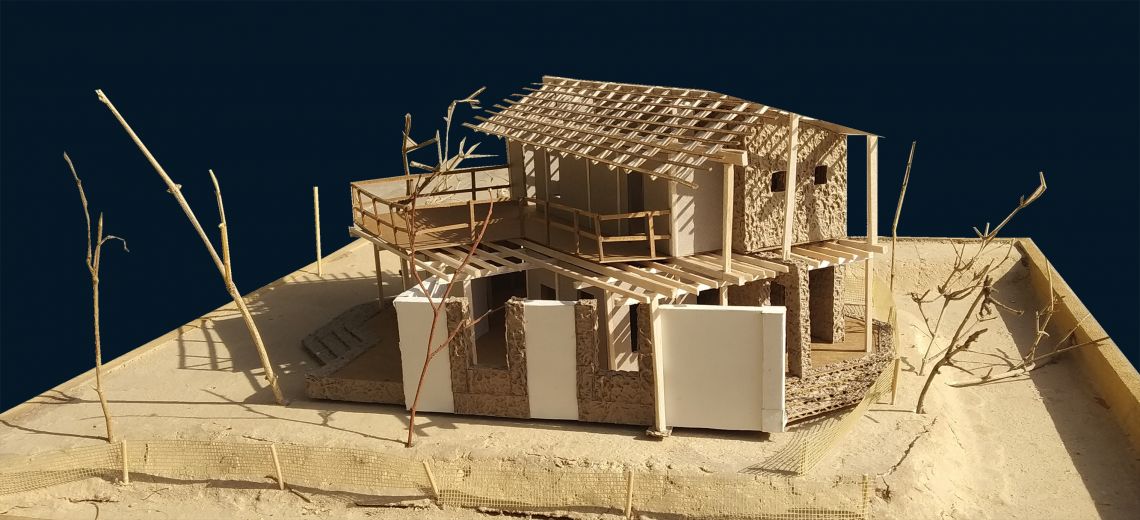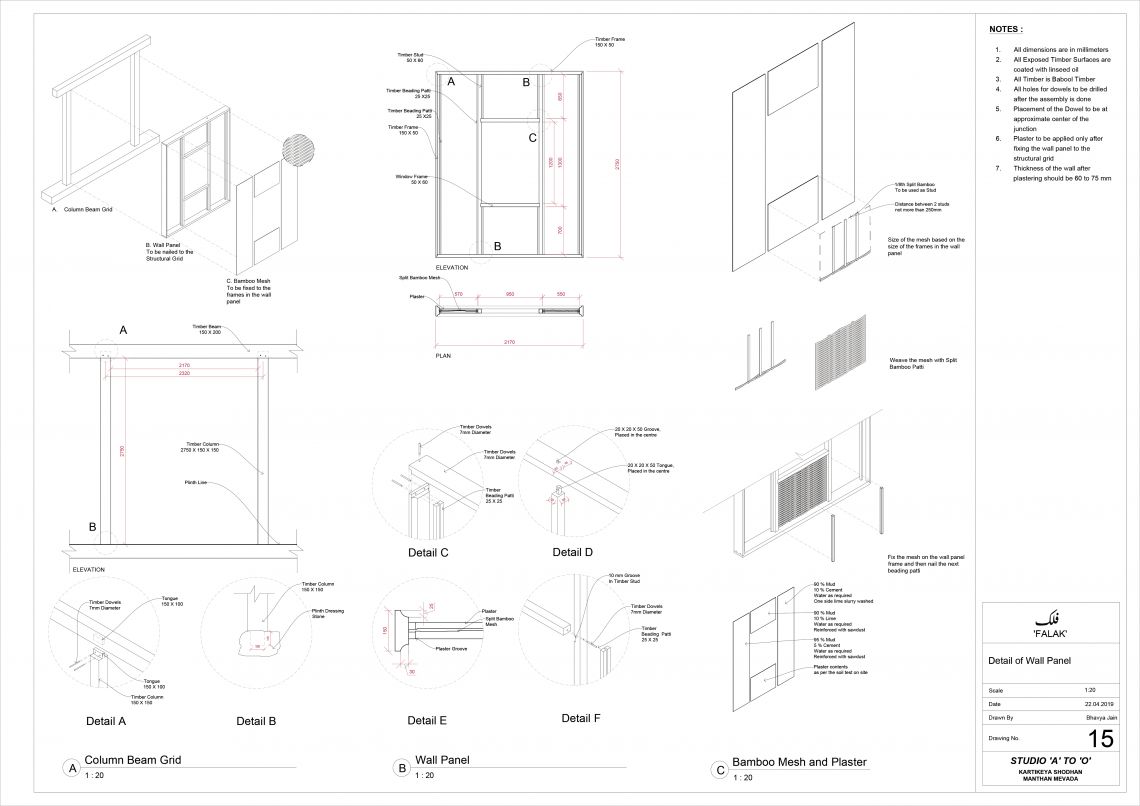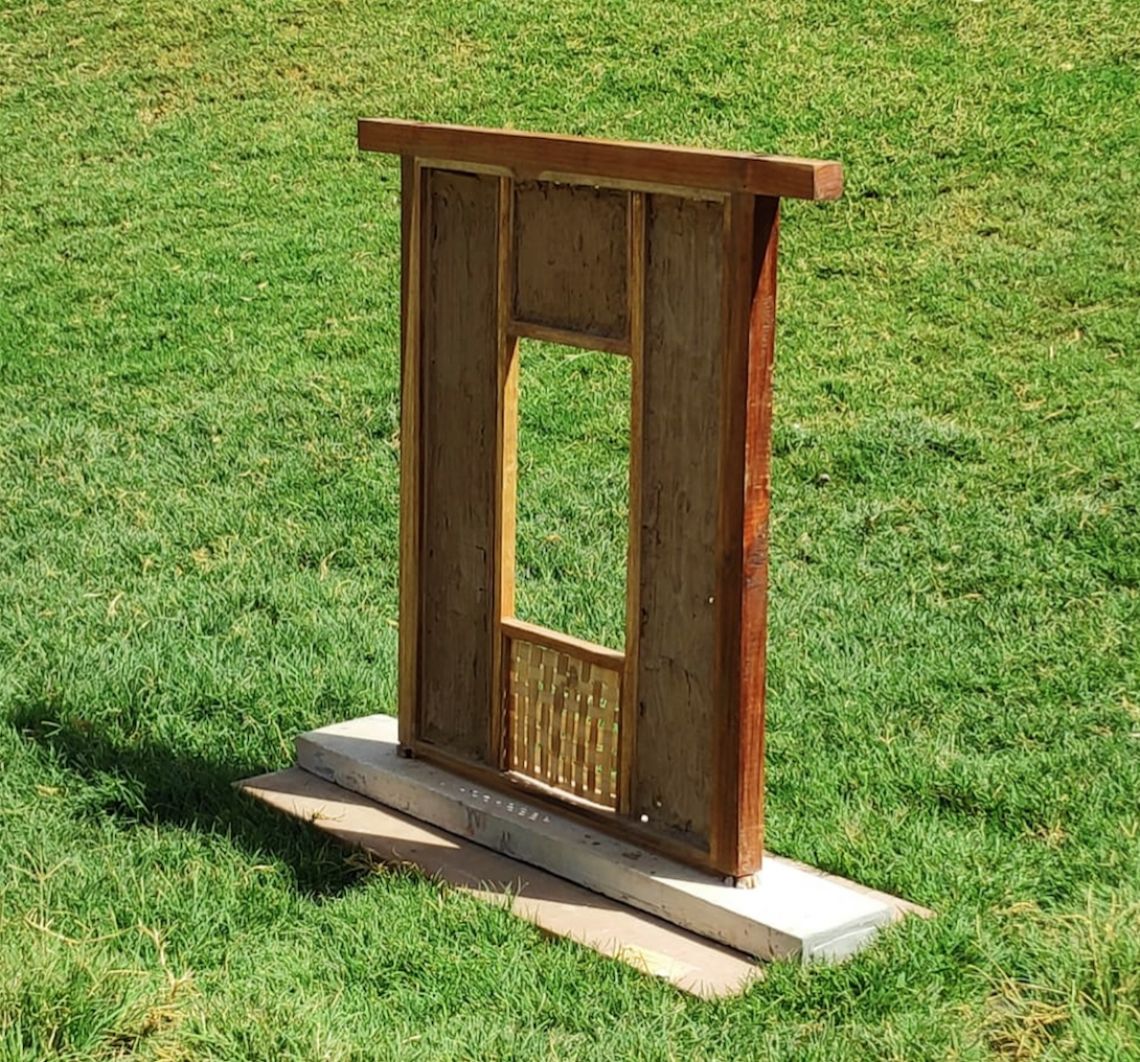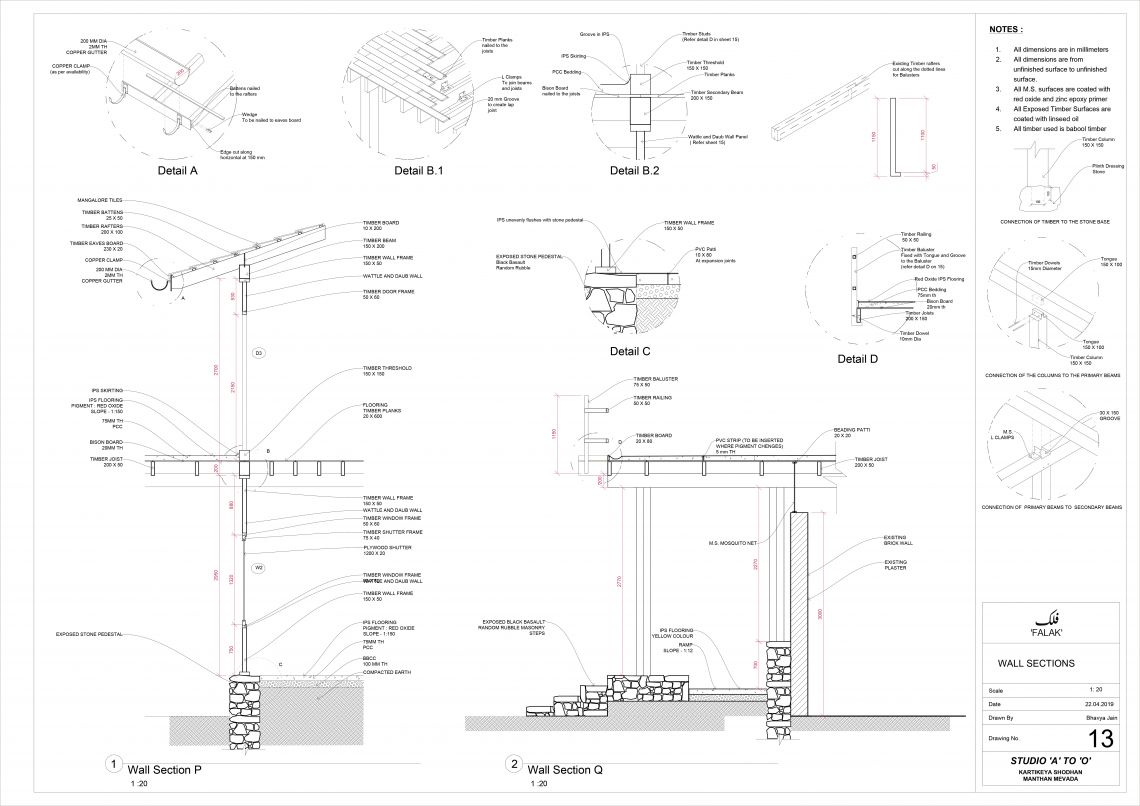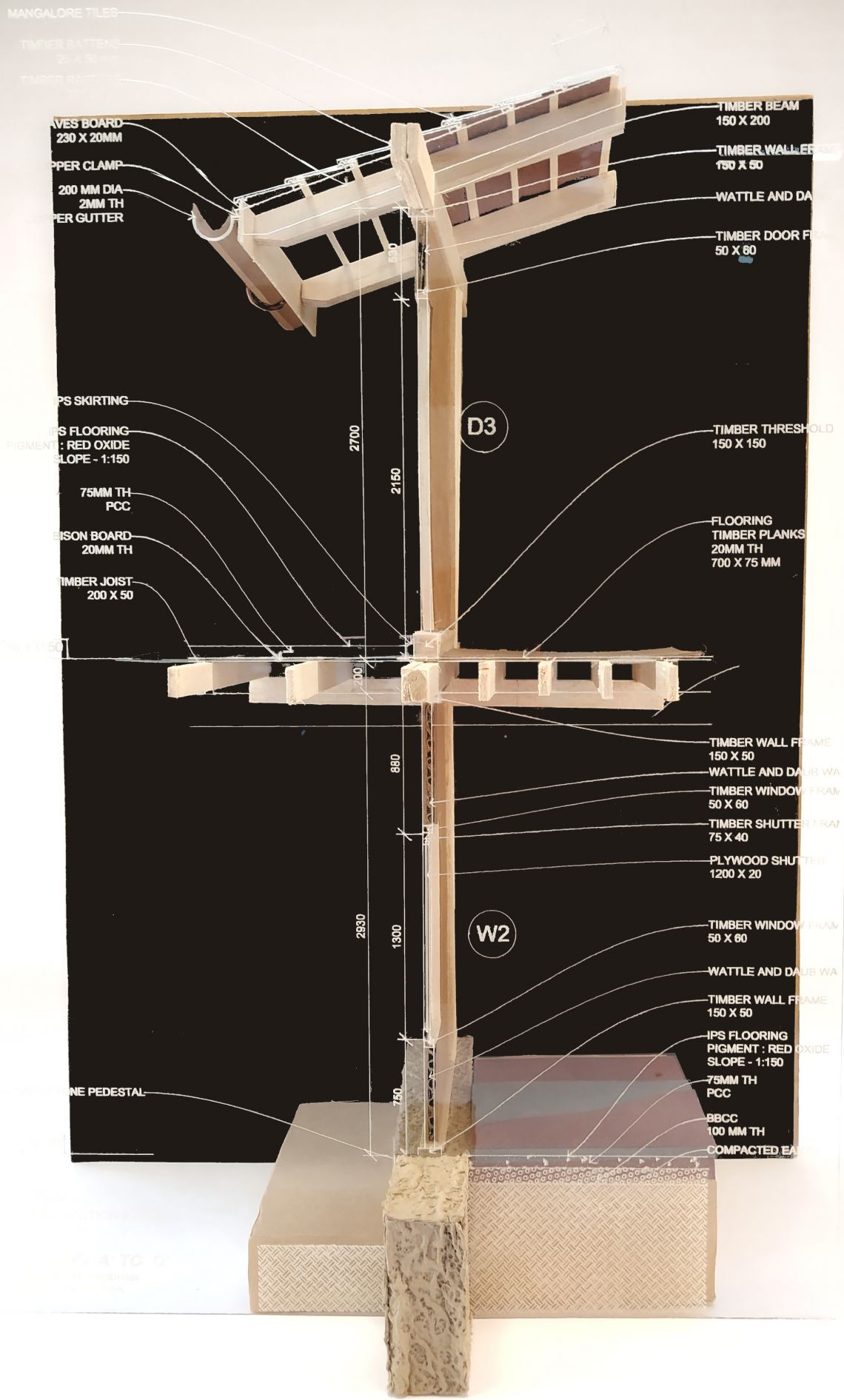Your browser is out-of-date!
For a richer surfing experience on our website, please update your browser. Update my browser now!
For a richer surfing experience on our website, please update your browser. Update my browser now!
The Sarvodaya Parivar Trust aims at uplifting the tribal community which was indigenous to Pindval. It can be understood from their efforts that they are not only trying to make the community self-sufficient but also help them enhance their skills to be competent with the outside world. Looking around the village, one can observe that the tribal people use local material for building. This small project of a guest house was taken up as a challenge to help enhance these local techniques so that it becomes a specimen for a certain type of construction, which is unique to Pindval, it’s people and it’s the climate. The sky is what is most local, yet global, hence, the name ‘Falak’. In order to respond to the ethos of the organisation, the following design decisions were taken : Reusing the old building and its material obtained from demolition in order to reduce the use of newer materials Providing a flexible partition system, where the structure is independent of the partition walls, and hence, they can be replaced or modifies as per future needs, without having to demolish the entire building. Use of locally available material and skill for construction.
