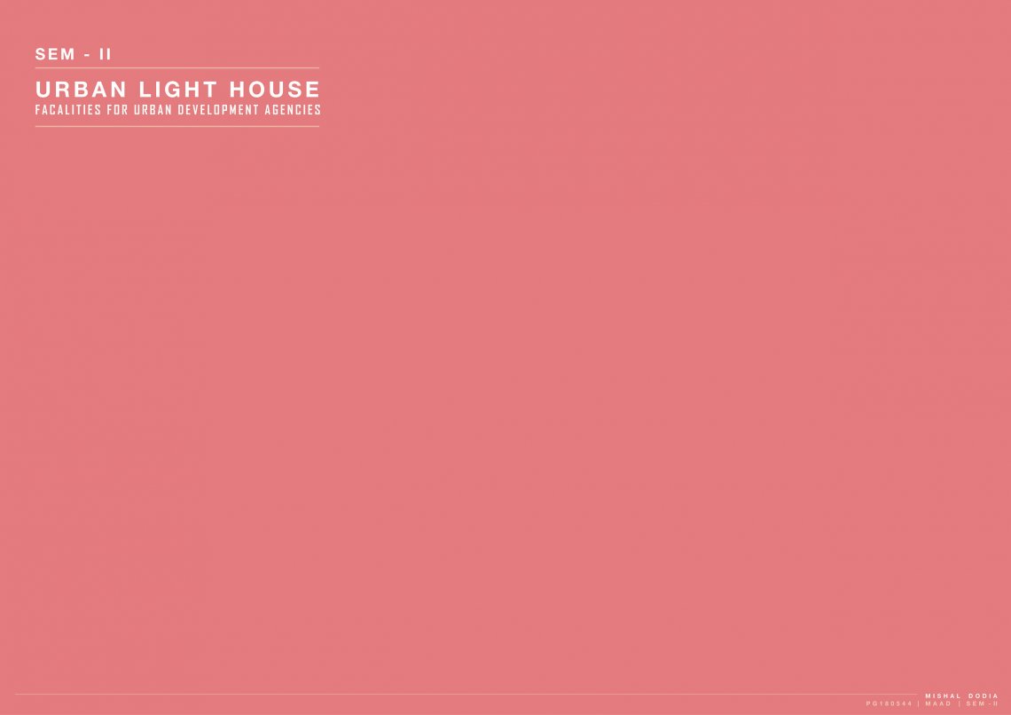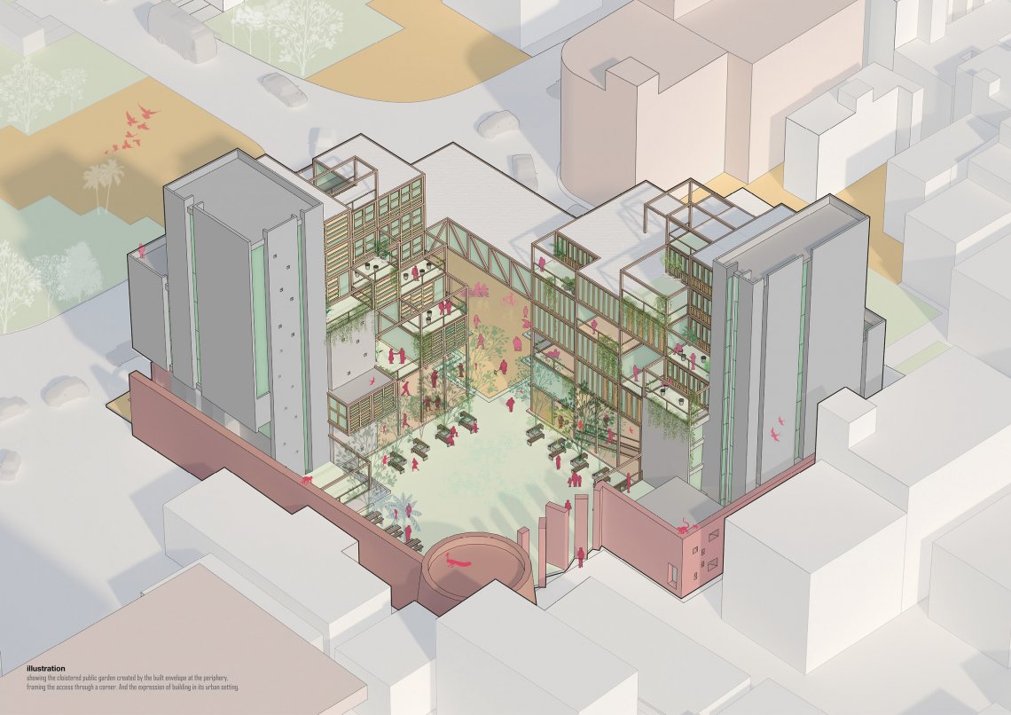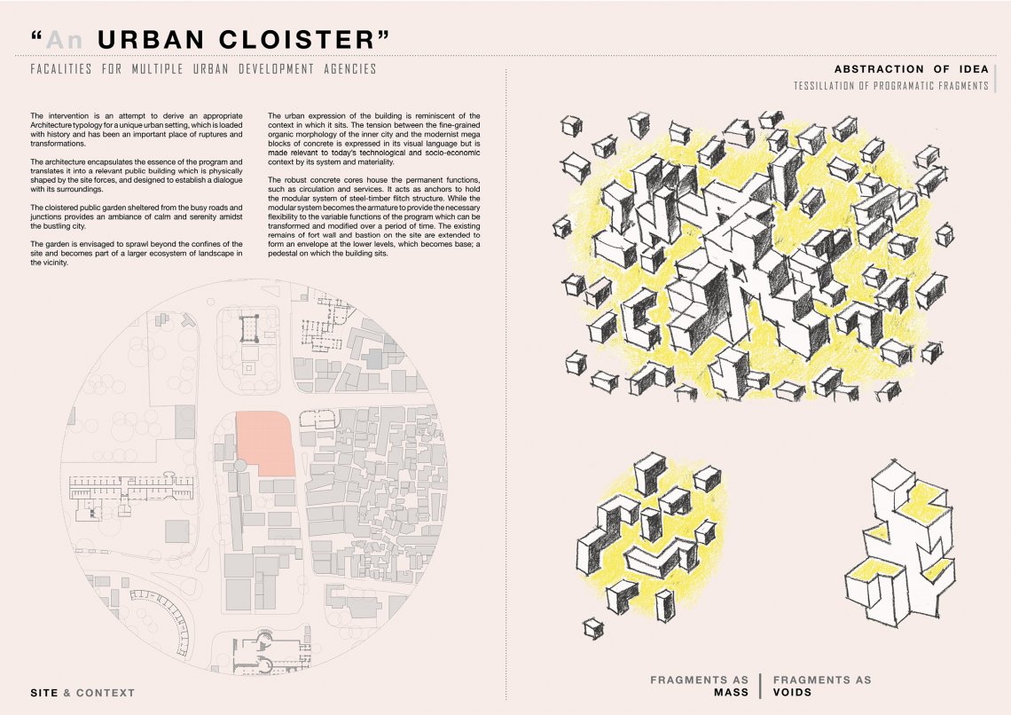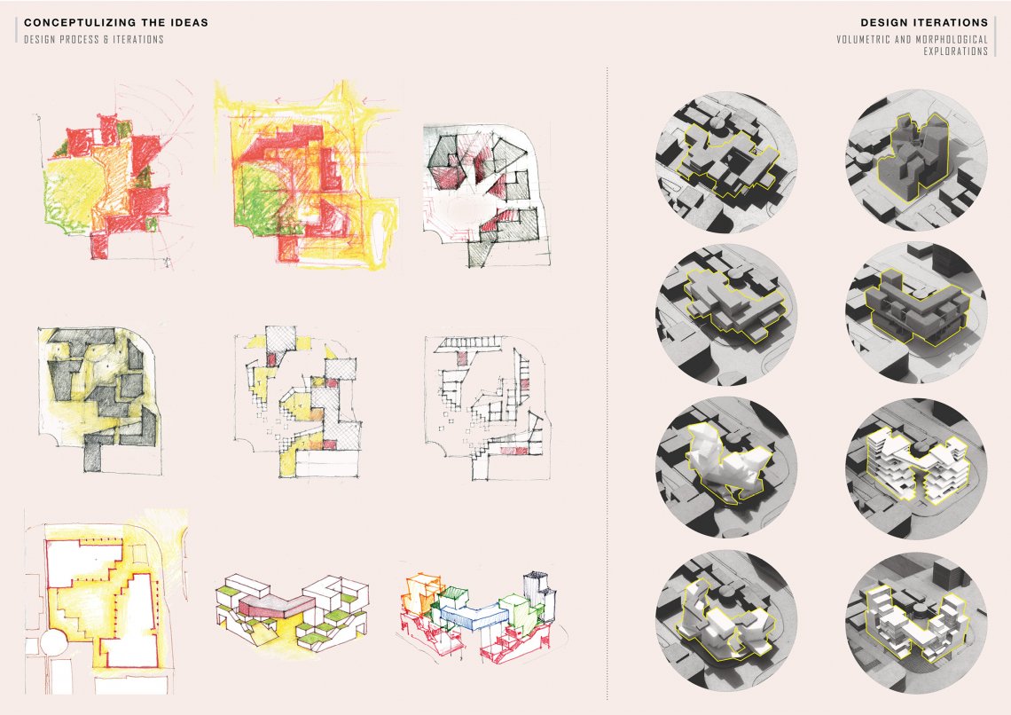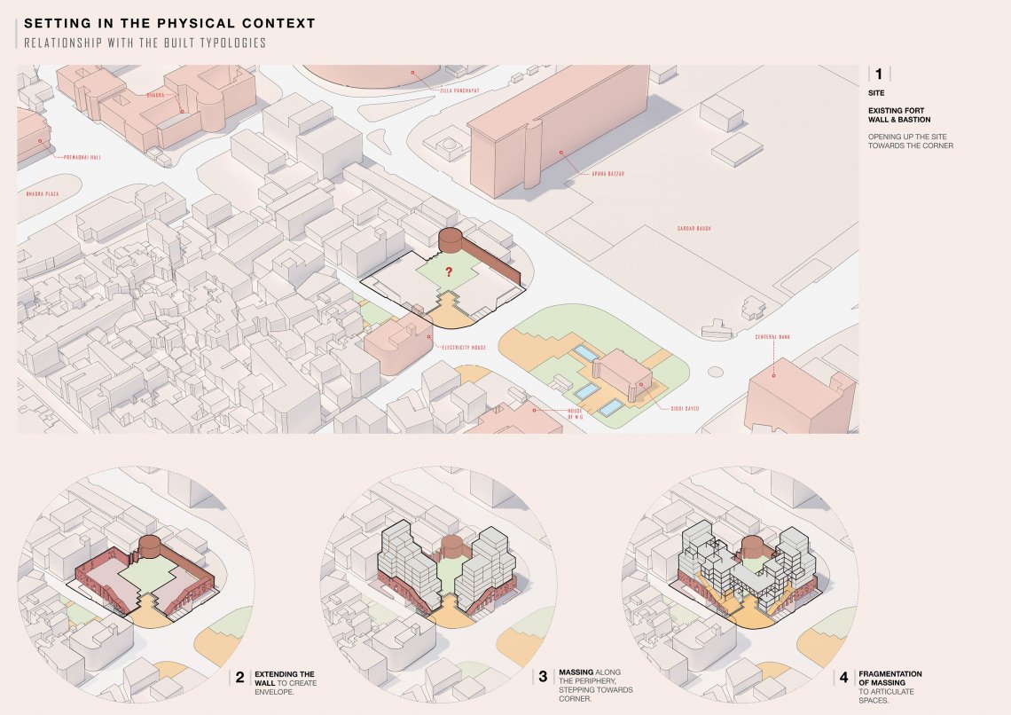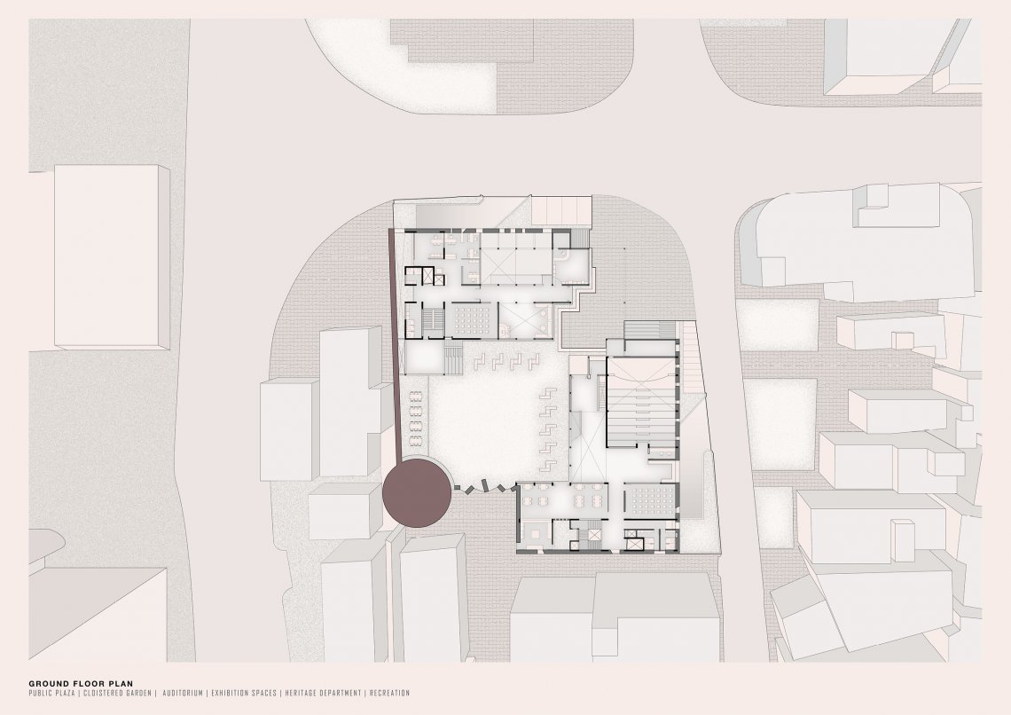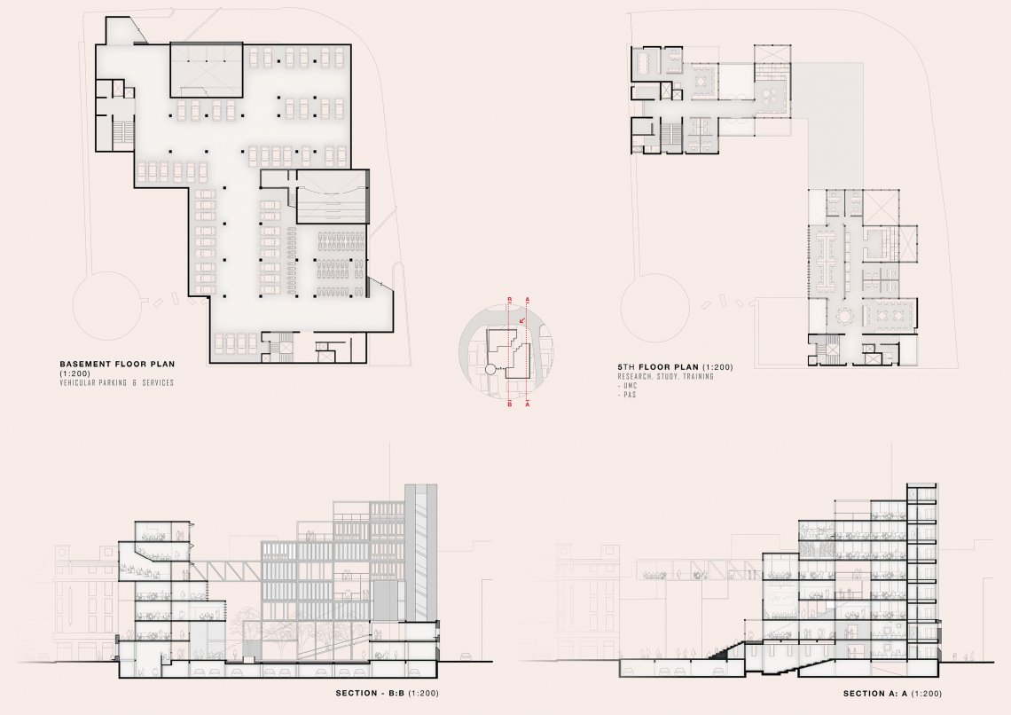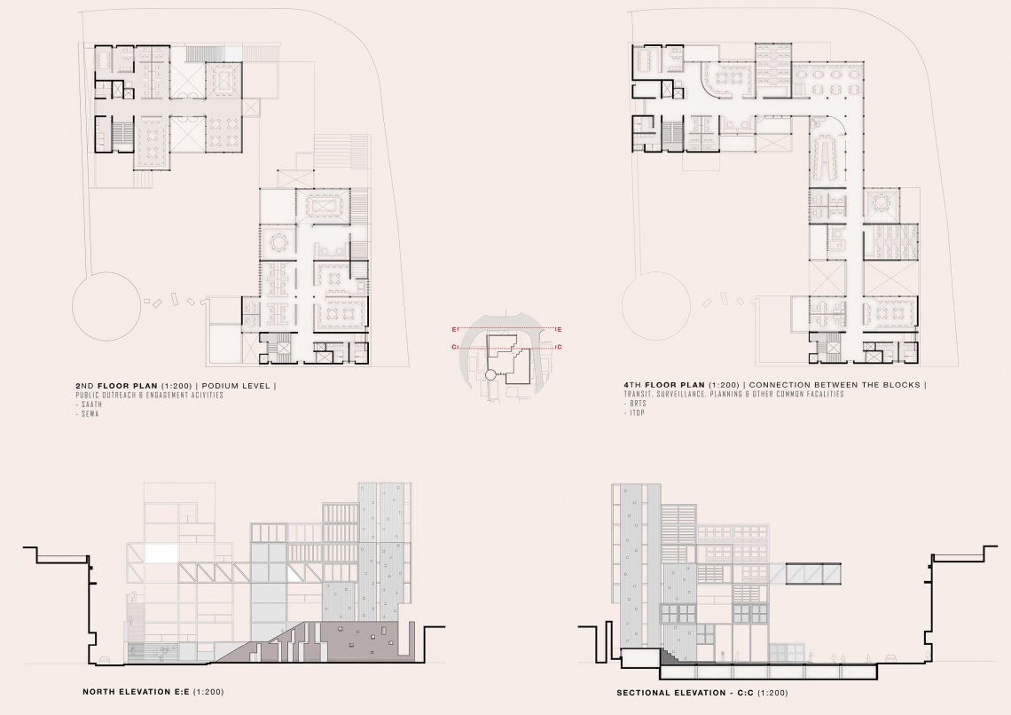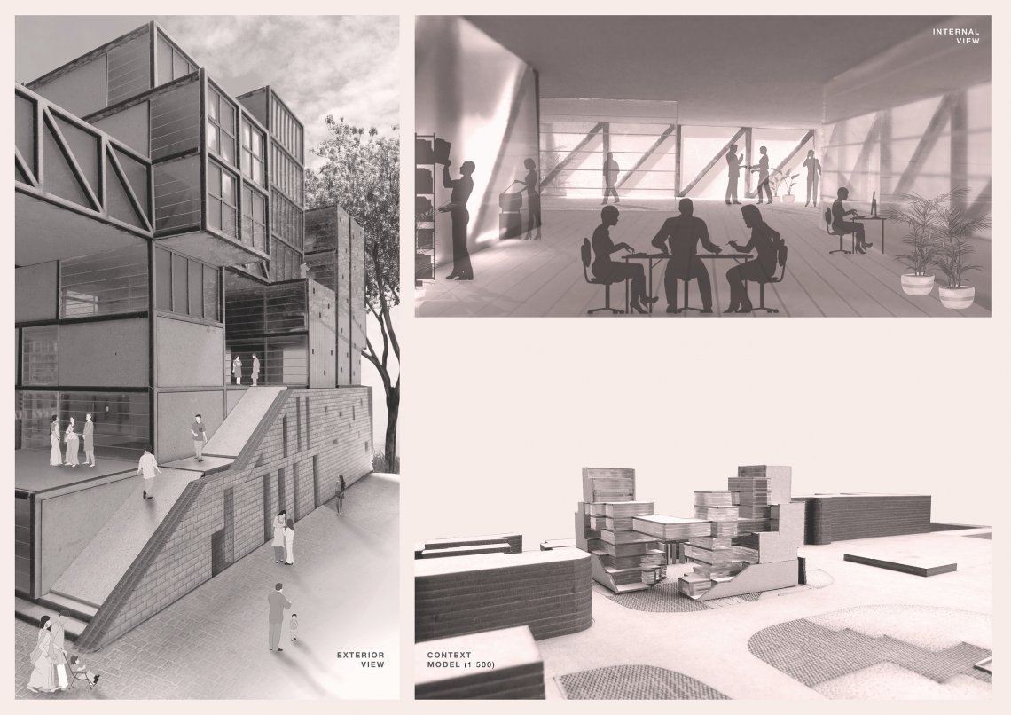Your browser is out-of-date!
For a richer surfing experience on our website, please update your browser. Update my browser now!
For a richer surfing experience on our website, please update your browser. Update my browser now!
The intervention is an attempt to derive an appropriate Architecture typology for a unique urban setting, which is loaded with history and has been an important place of ruptures and transformations.
The architecture encapsulates the essence of the program and translates it into a relevant public building which is physically shaped by the site forces, and designed to establish a dialogue with its surroundings.
The cloistered public garden sheltered from the busy roads and junctions provides an ambiance of calm and serenity amidst the bustling city.
The garden is envisaged to sprawl beyond the confines of the site and becomes part of a larger ecosystem of landscape in the vicinity.
The urban expression of the building is reminiscent of the context in which it sits. The tension between the fine-grained organic morphology of the inner city and the modernist mega blocks of concrete is expressed in its visual language but is made relevant to today’s technological and socio-economic context by its system and materiality.
The robust concrete cores house the permanent functions, such as circulation and services. It acts as anchors to hold the modular system of steel-timber flitch structure. While the modular system becomes the armature to provide the necessary flexibility to the variable functions of the program which can be transformed and modified over a period of time. The existing remains of fort wall and bastion on the site are extended to form an envelope at the lower levels, which becomes base; a pedestal on which the building sits.
