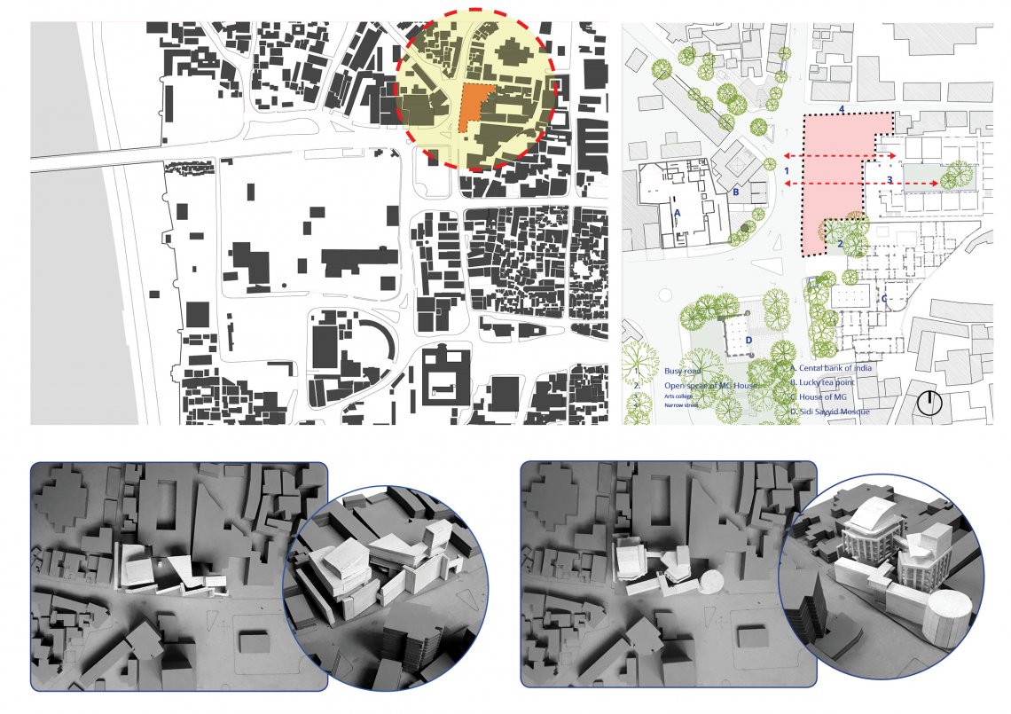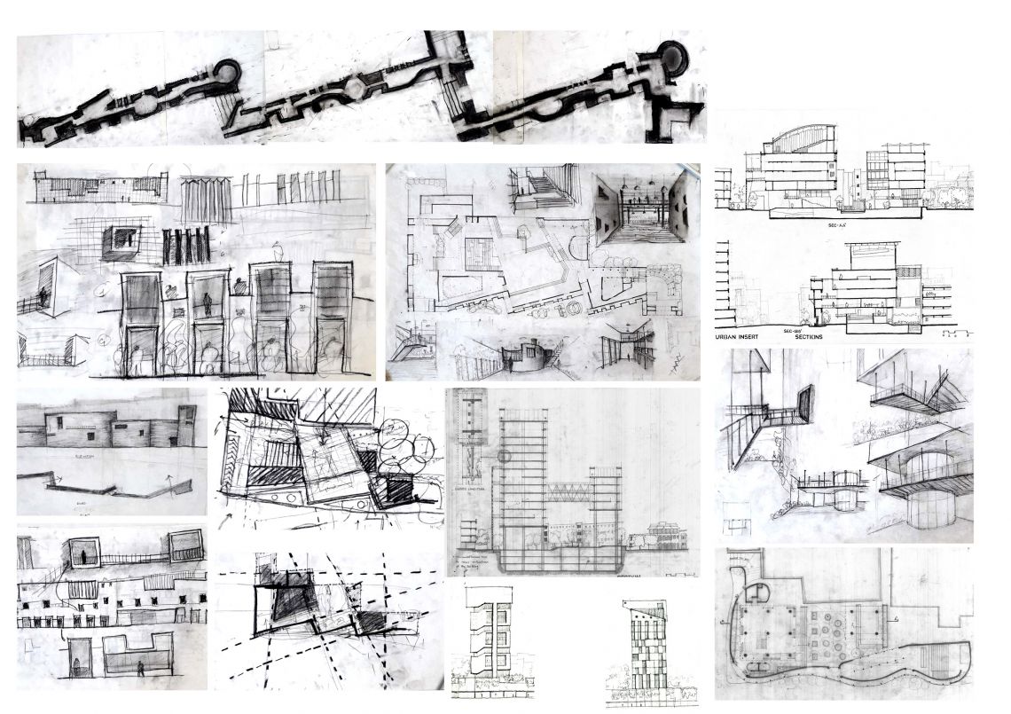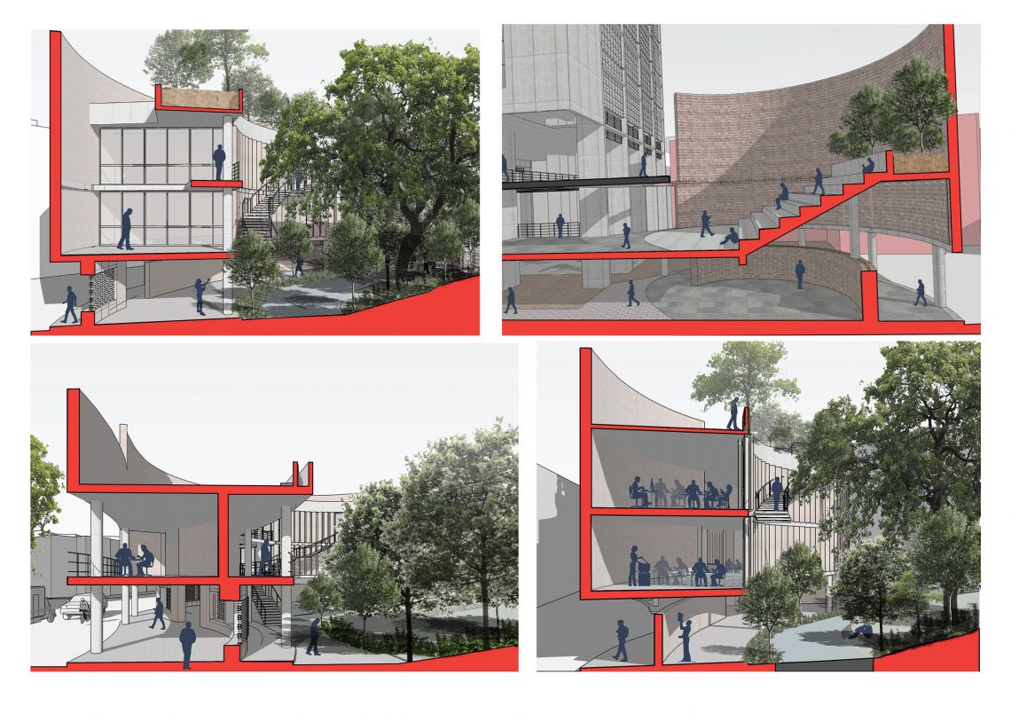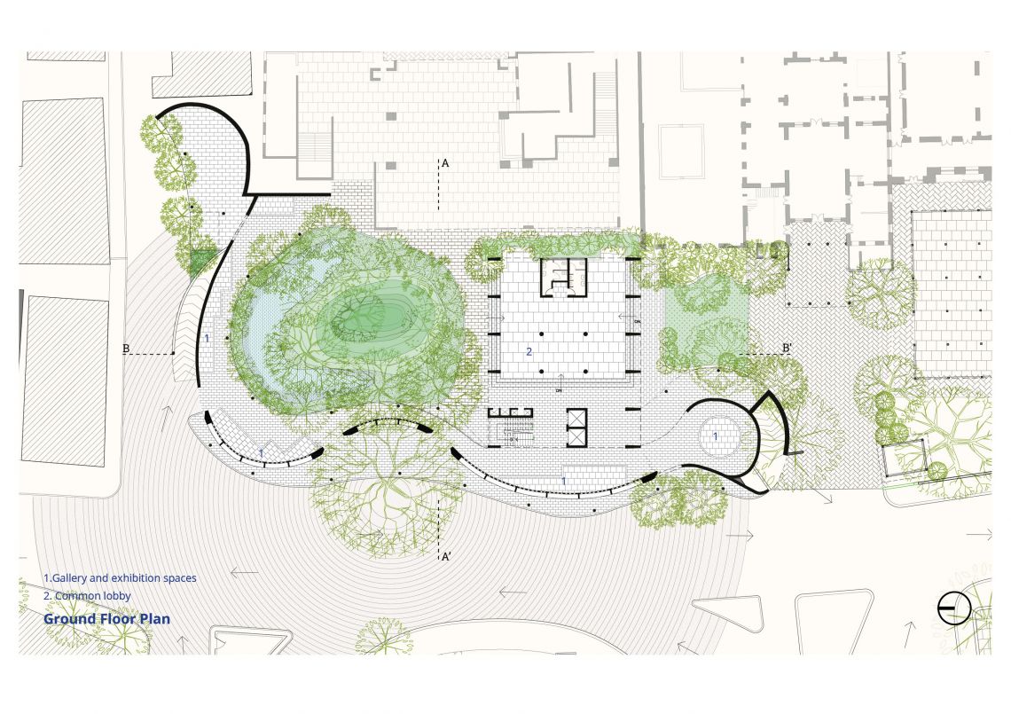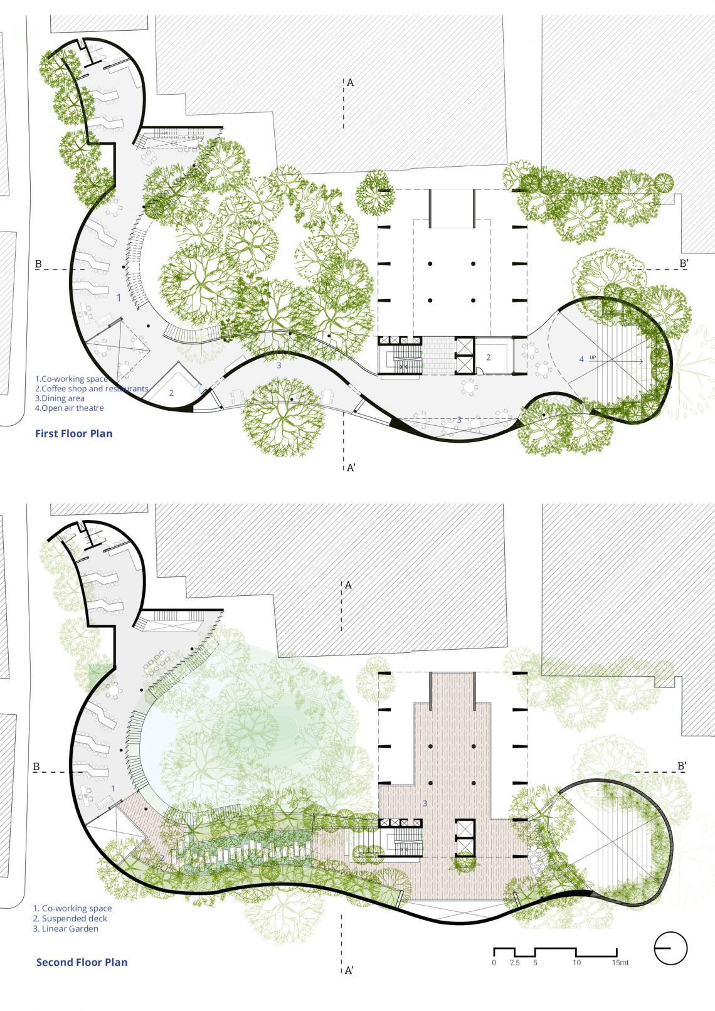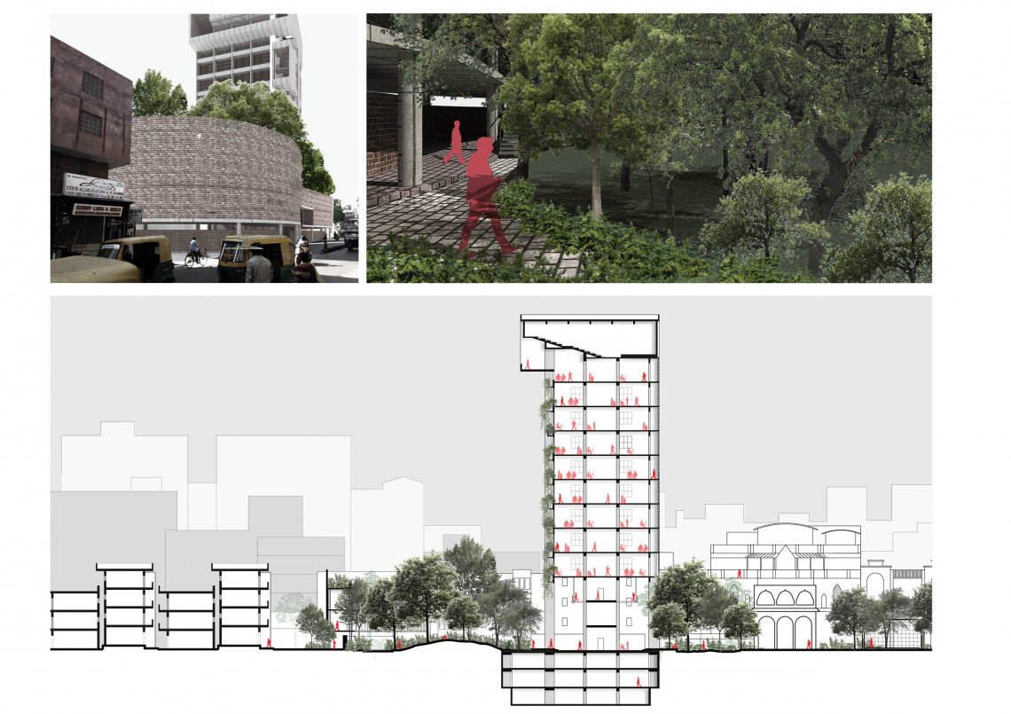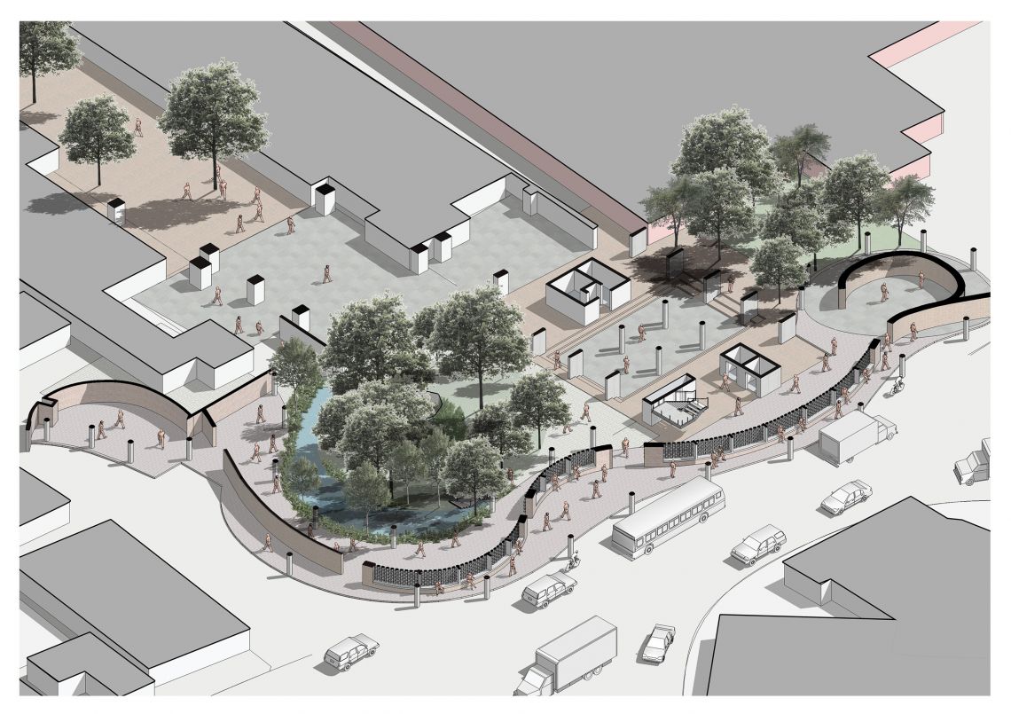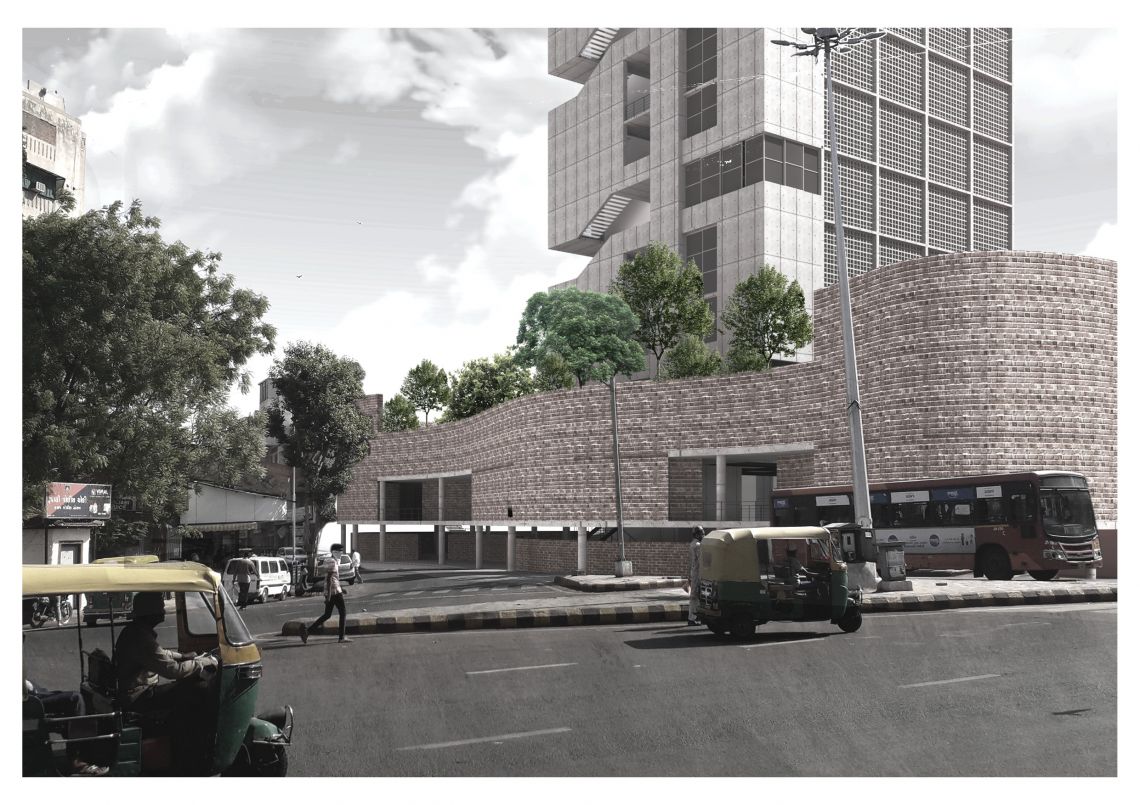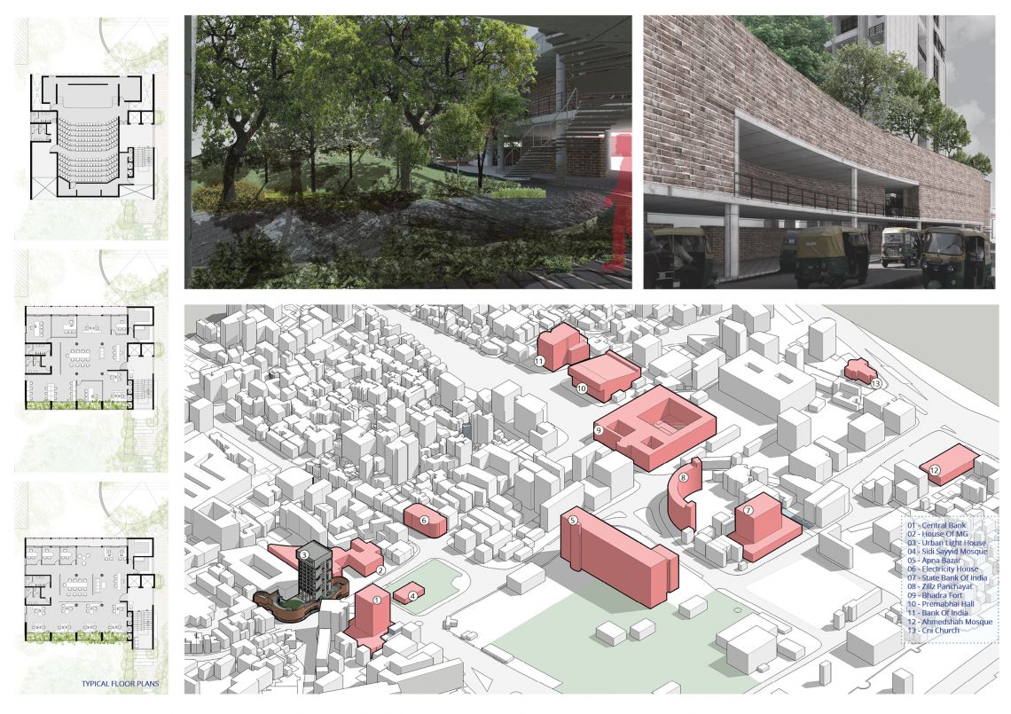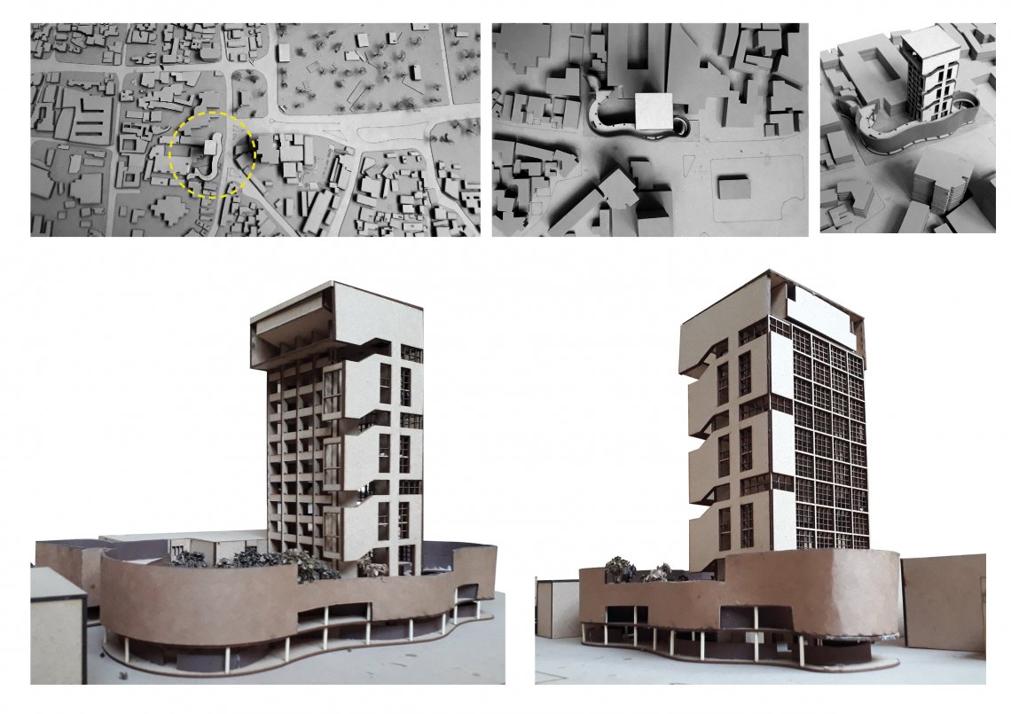Your browser is out-of-date!
For a richer surfing experience on our website, please update your browser. Update my browser now!
For a richer surfing experience on our website, please update your browser. Update my browser now!
The design idea started with, all around the world architects are playing with openness, diminished building footprint as a typical formula in public buildings, what if we create a strong peripheral edge - A wall and still achieve the public nature. which makes an urban block having oasis kind of space in a dense urban fabric.Key intention of the strategy is having a strong wall and the building hide behind the wall creating a court. The intention of wall making is to create a movement as a constructive spacial experience through the series of open and narrow spaces, an overlap between the active and passive. The wall consists of a circulation core for the entire building when ground-level facilities exhibition spaces.
Green island conceived as a magnet at urban level.
The proposal seeks to lend a psychological void in the midst of density by creating oasis kind of space- a dense green island., as a pure subtraction of ground.
A play of contrast between the density & void, heaviness, and light. The imagination of a sense of joy in discovering the hidden cloister in the dense urban fabric. The wall consists of public activity creating a quiet cloister- creating a green island, an oasis kind of space, A green island in the midst of urbanity. The tower stands assuringly within the landscape.
Within this dense context, the new proposed volume asserts its presence through geometrical forms, the tower raised from the level of ground & the modulation of exterior surroundings spaces allow the different transitions from the immediate building block. The question starts from why to create a green pocket.? the visitor comes to new urban lighthouse will largely from the dense parts of the old city& the densely growing new city.
