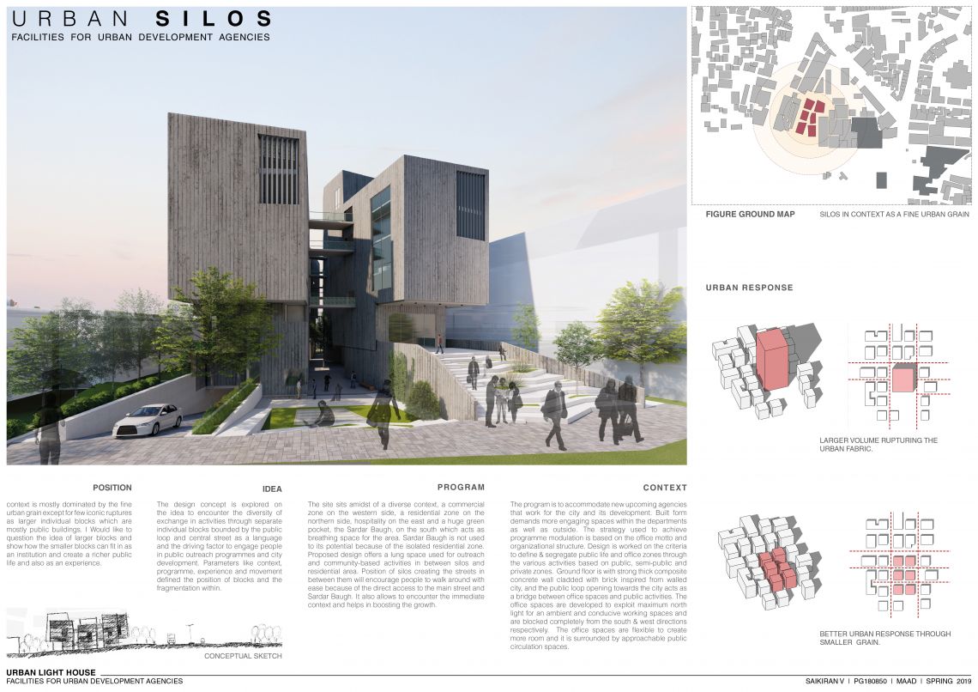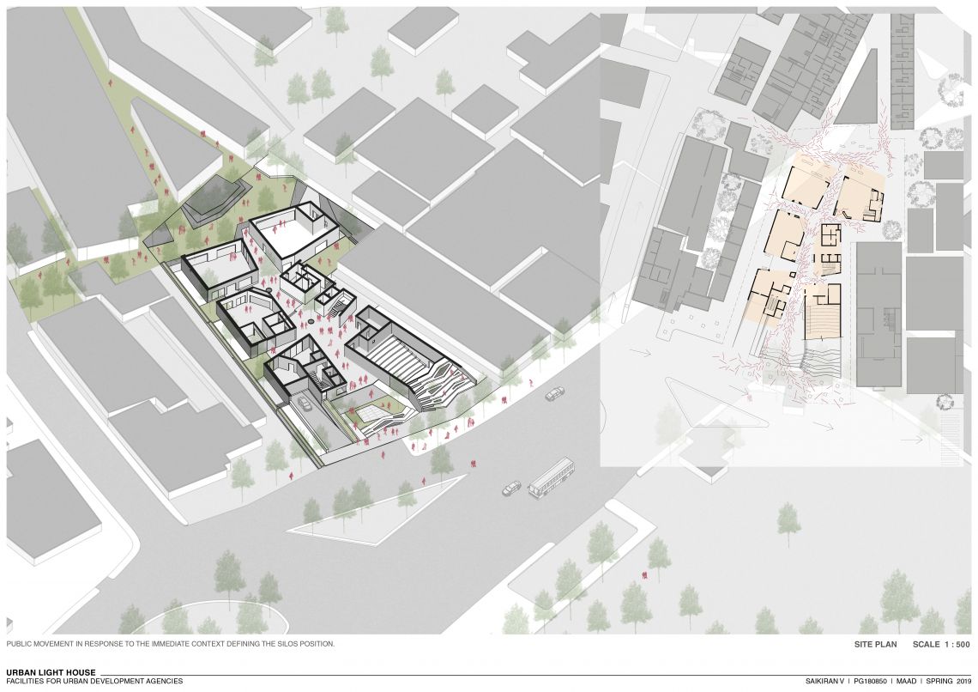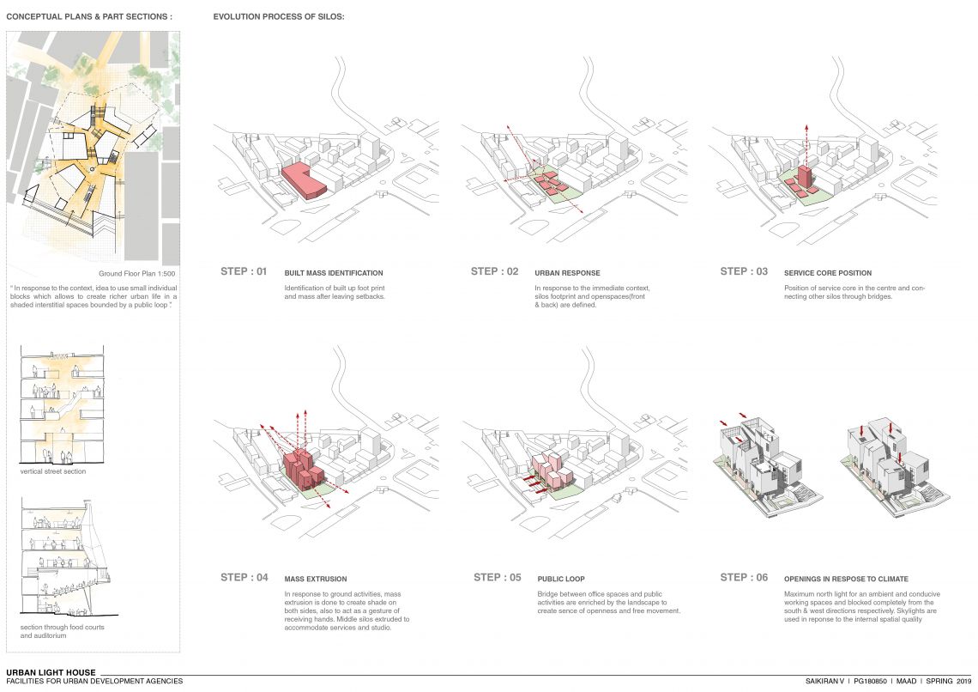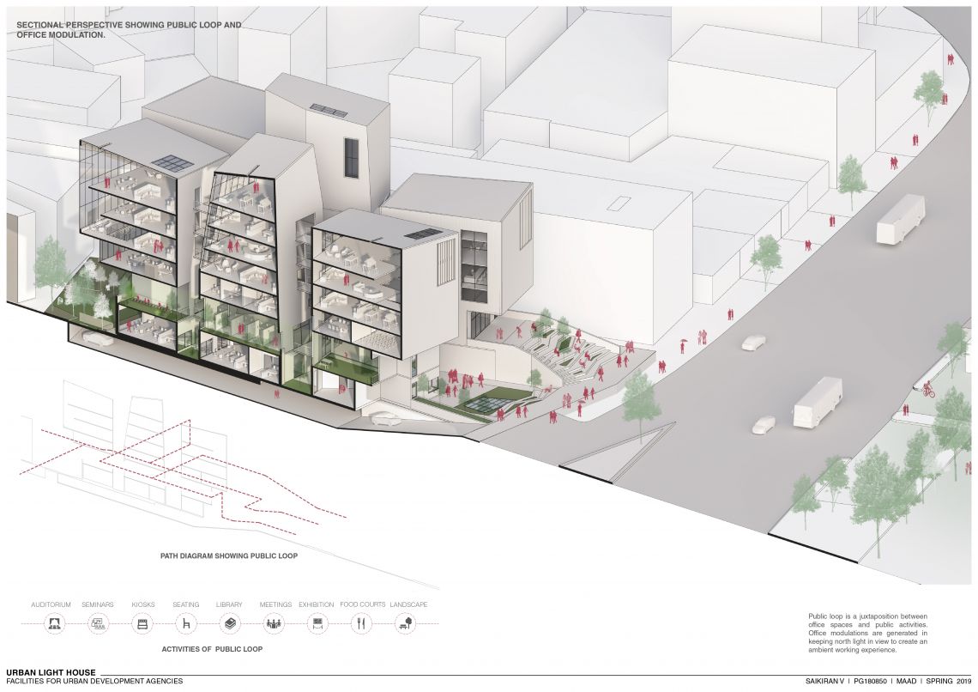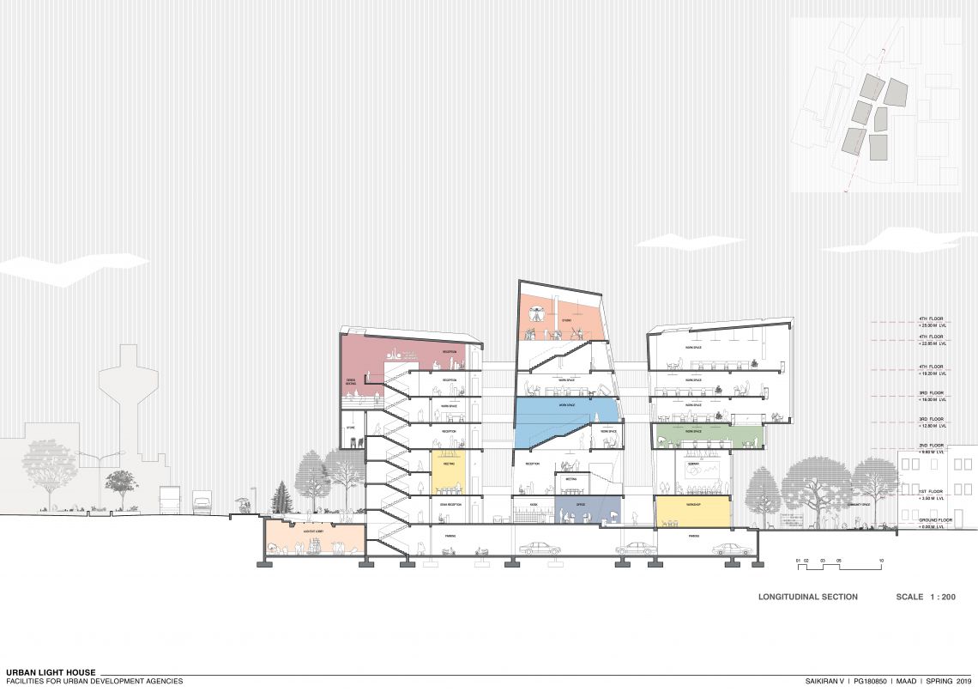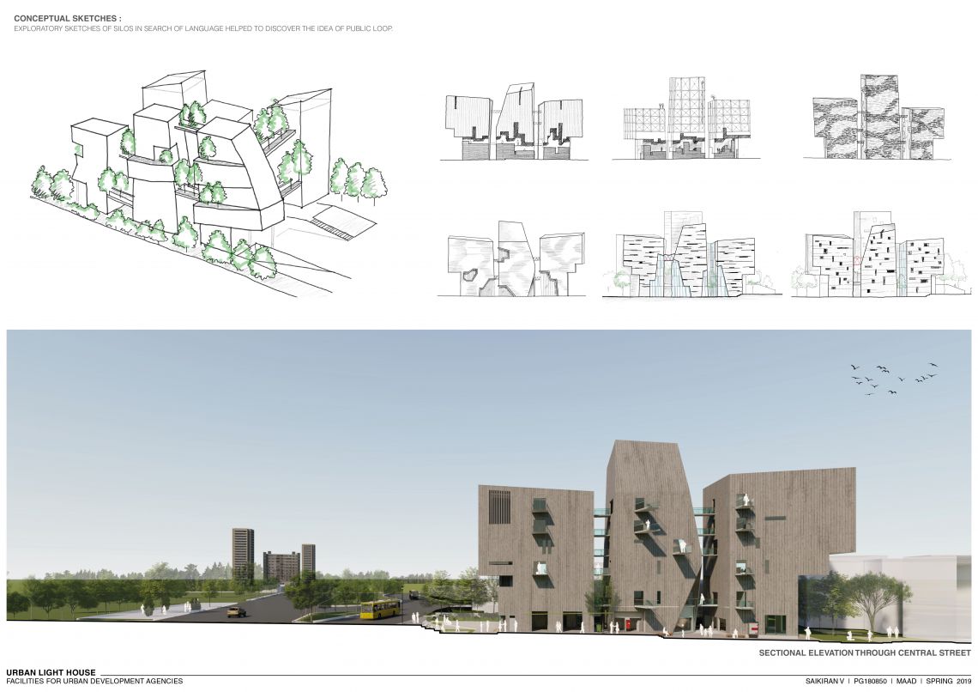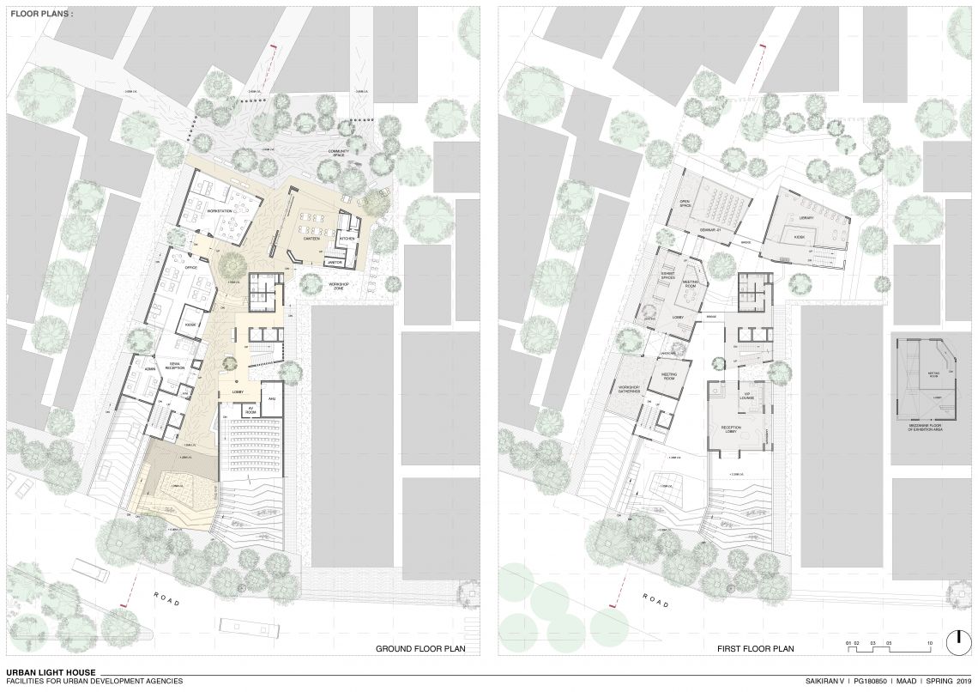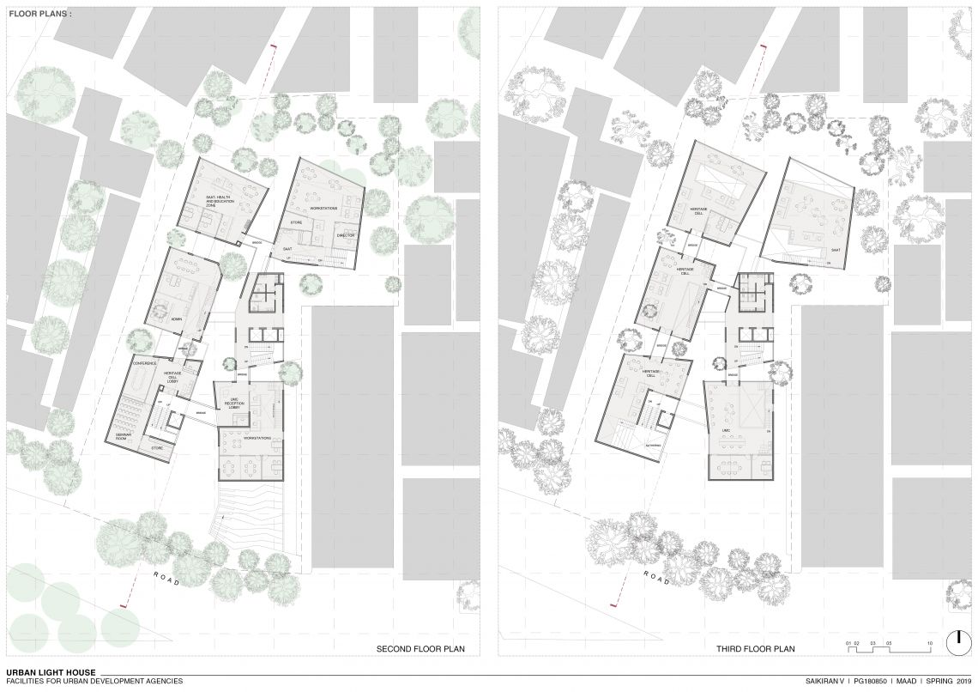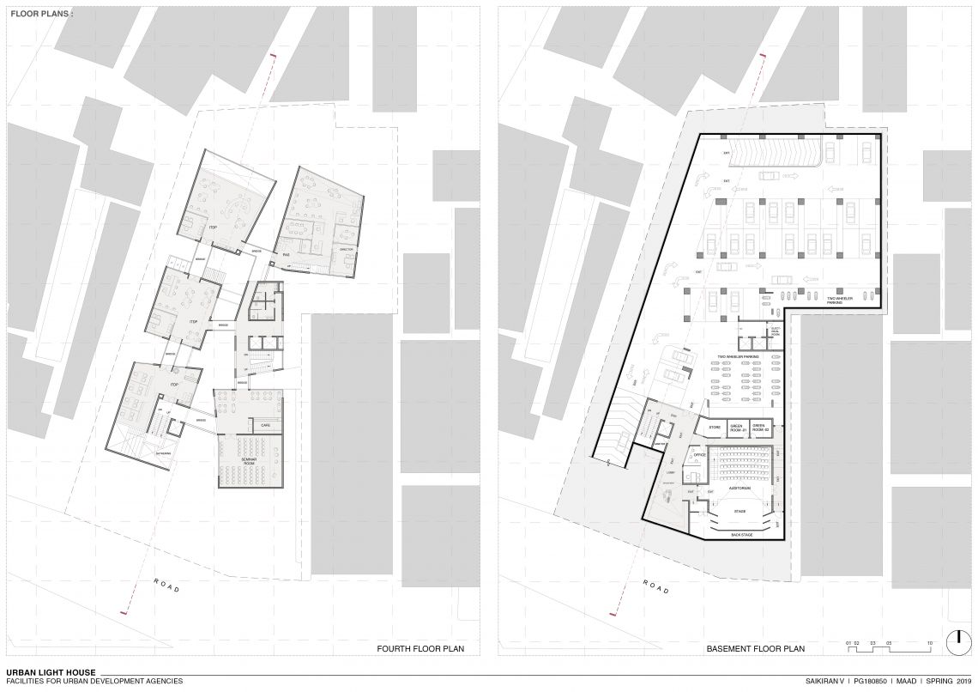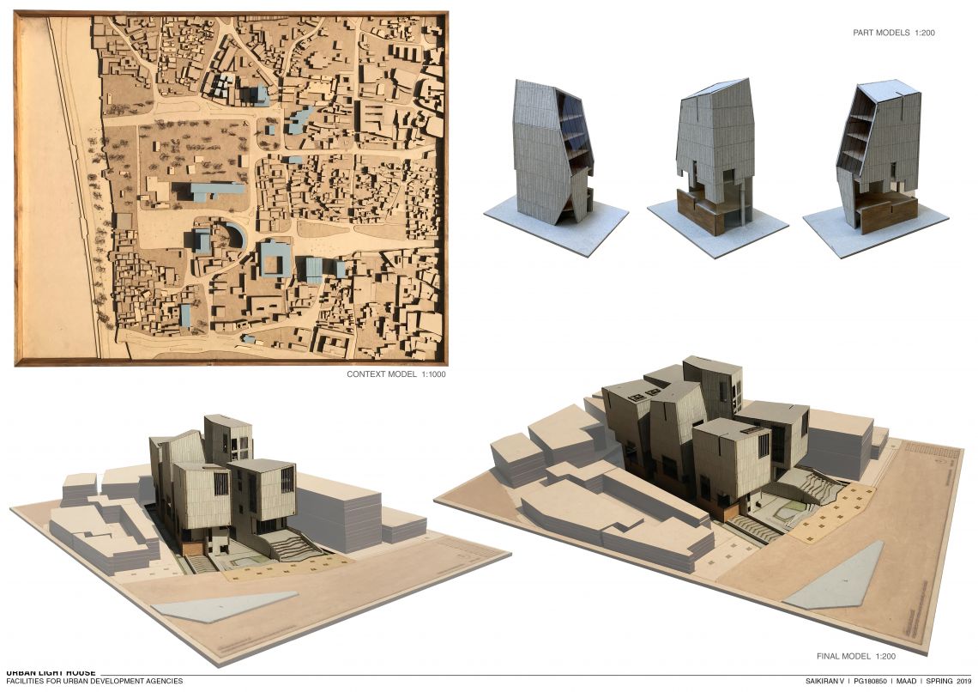Your browser is out-of-date!
For a richer surfing experience on our website, please update your browser. Update my browser now!
For a richer surfing experience on our website, please update your browser. Update my browser now!
POSITION: Context is mostly dominated by the fine urban grain except for few iconic ruptures as larger individual blocks which are mostly public buildings. I Would like to question the idea of larger blocks and show how the smaller blocks can fit in as an institution and create a richer public life and also as an urban experience.
IDEA: The design concept is explored on the idea to encounter the diversity of exchange in activities through separate individual blocks bounded by the public loop and central street as a language and the driving factor to engage people in public outreach programmes and city development. Parameters like context, programme, experience, and movement defined the position of blocks and the fragmentation within.
CONTEXT: The site sits amidst of a diverse context, a commercial zone on the western side, a residential zone on the northern side, hospitality on the east and a huge green pocket, the Sardar Baugh, on the south which acts as breathing space for the area. Sardar Baugh is not used to its potential because of the isolated residential zone. Proposed design offers a lung space used for outreach and community-based activities in between silos and residential area. Position of silos creating the streets in between them will encourage people to walk around with ease because of the direct access to the main street and Sardar Baugh. It also allows to encounter the immediate context and helps in boosting the growth.
PROGRAMME: The program is to accommodate new upcoming agencies that work for the city and its development. The built form demands more engaging spaces within the departments as well as outside. The strategy used to achieve programme modulation is based on the office motto and organizational structure. Design is worked on the criteria to define & segregate public life and office zones through the various activities based on public, semi-public and private zones. The ground floor is with strong thick composite concrete wall cladding with brick inspired from the walled city, and the public loop opening towards the city acts as a bridge between office spaces and public activities. The office spaces are developed to exploit maximum north light for ambient and conducive working spaces and are blocked completely from the south & west directions respectively. The office spaces are flexible to create more room and it is surrounded by approachable public circulation spaces.
