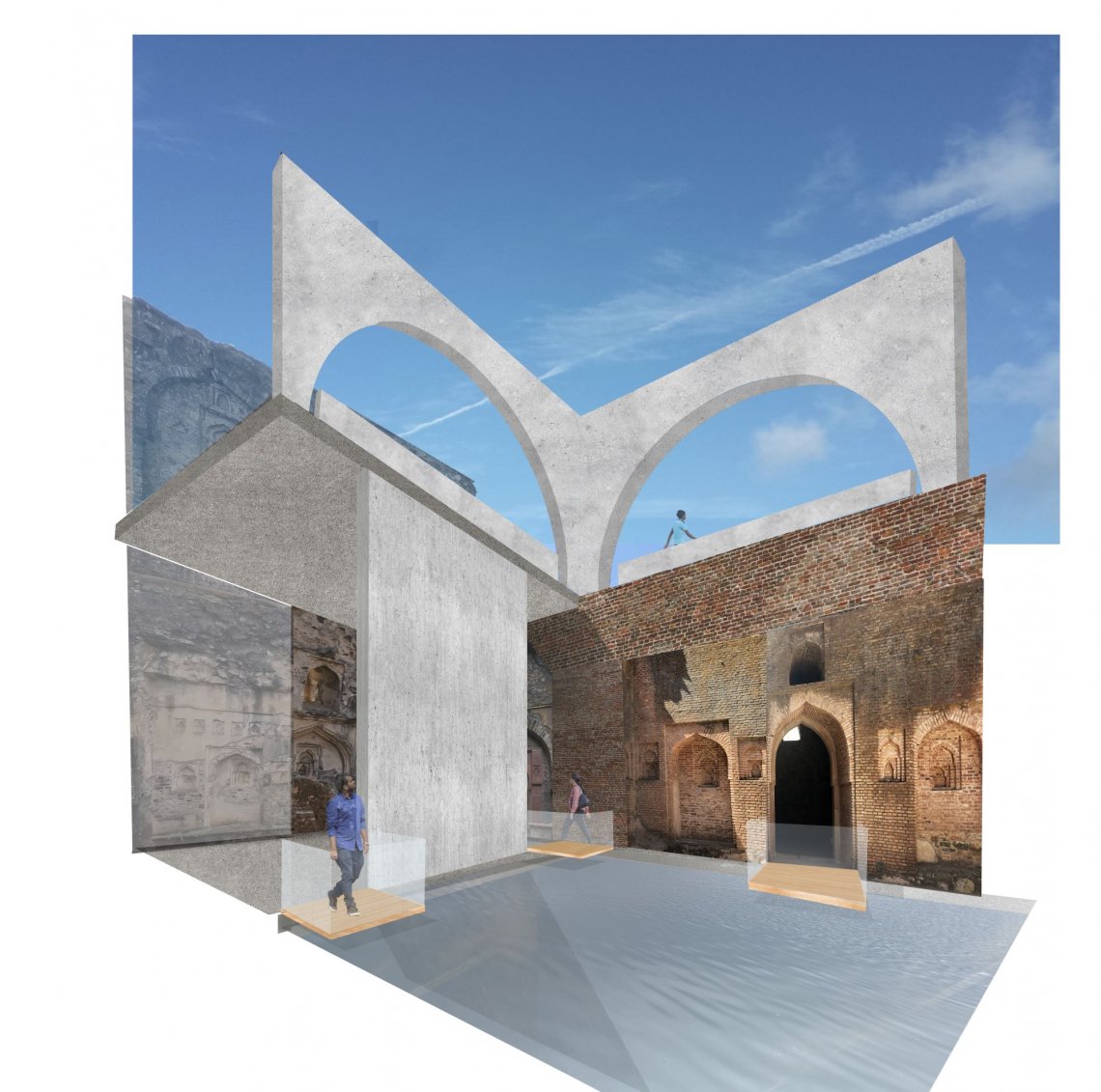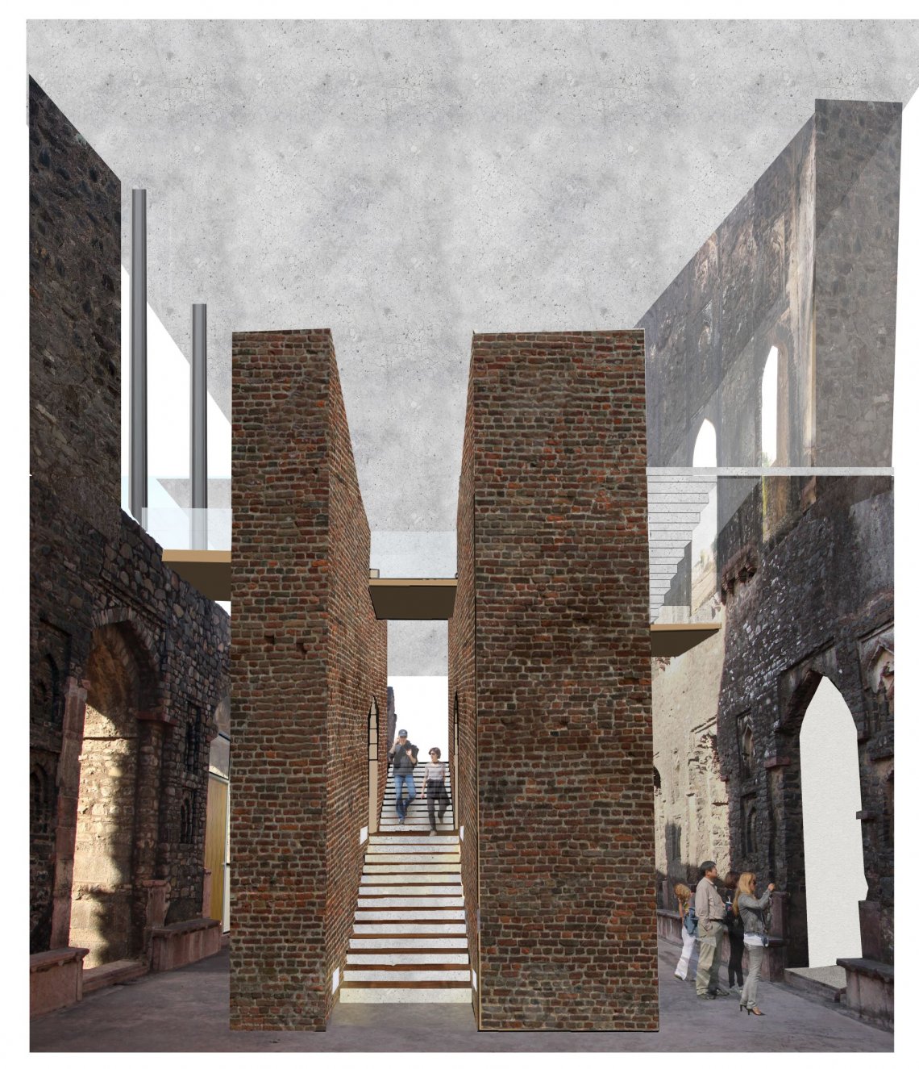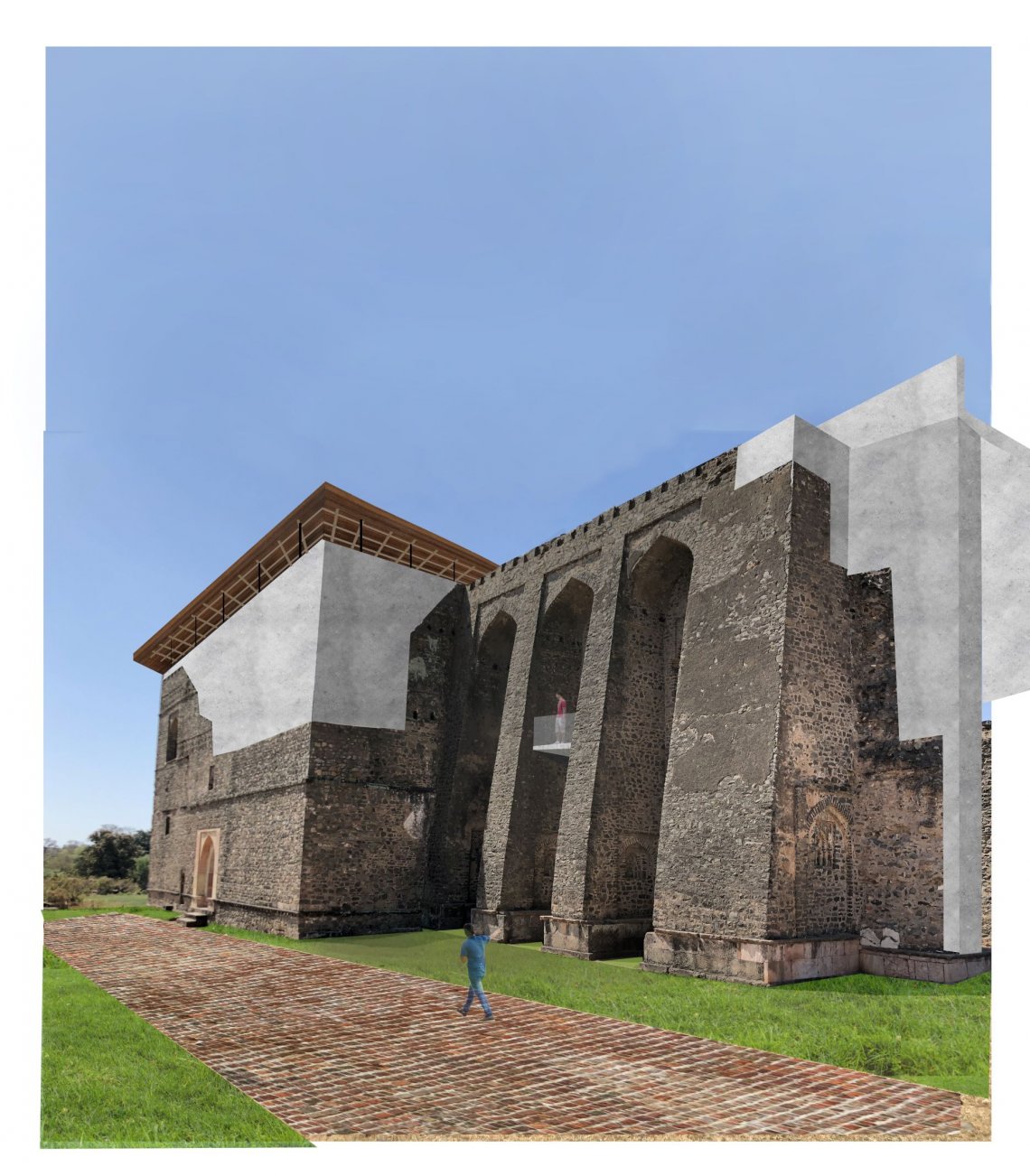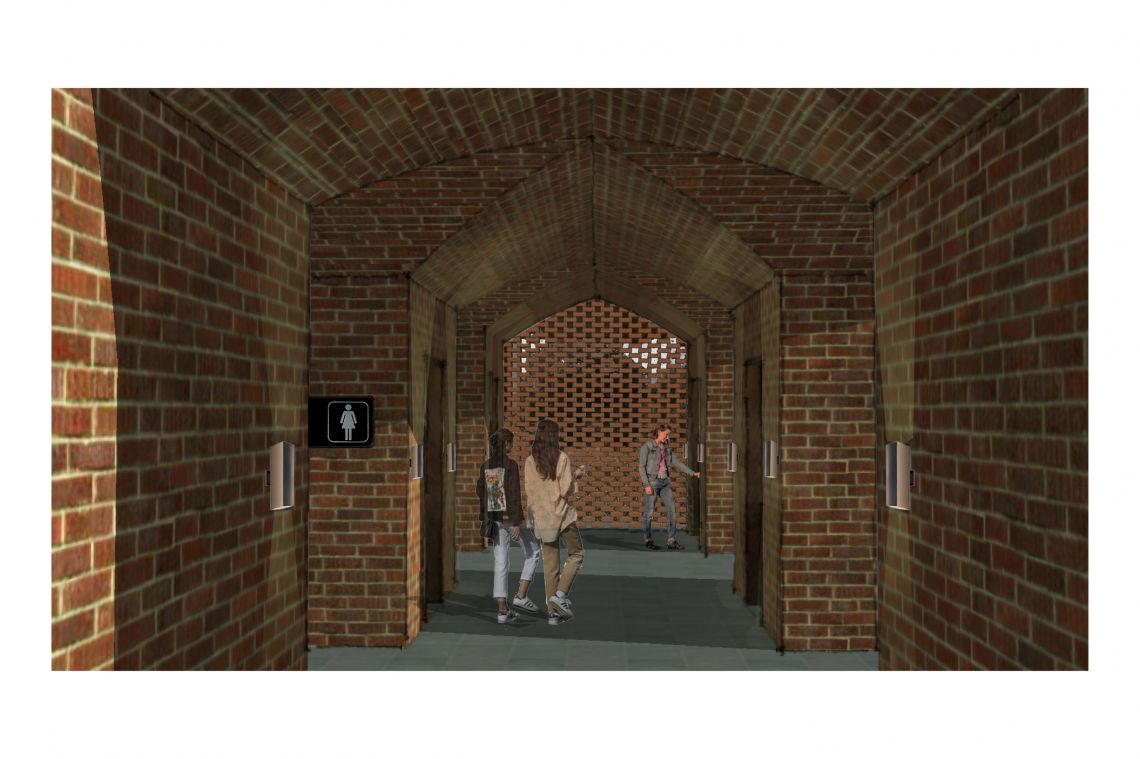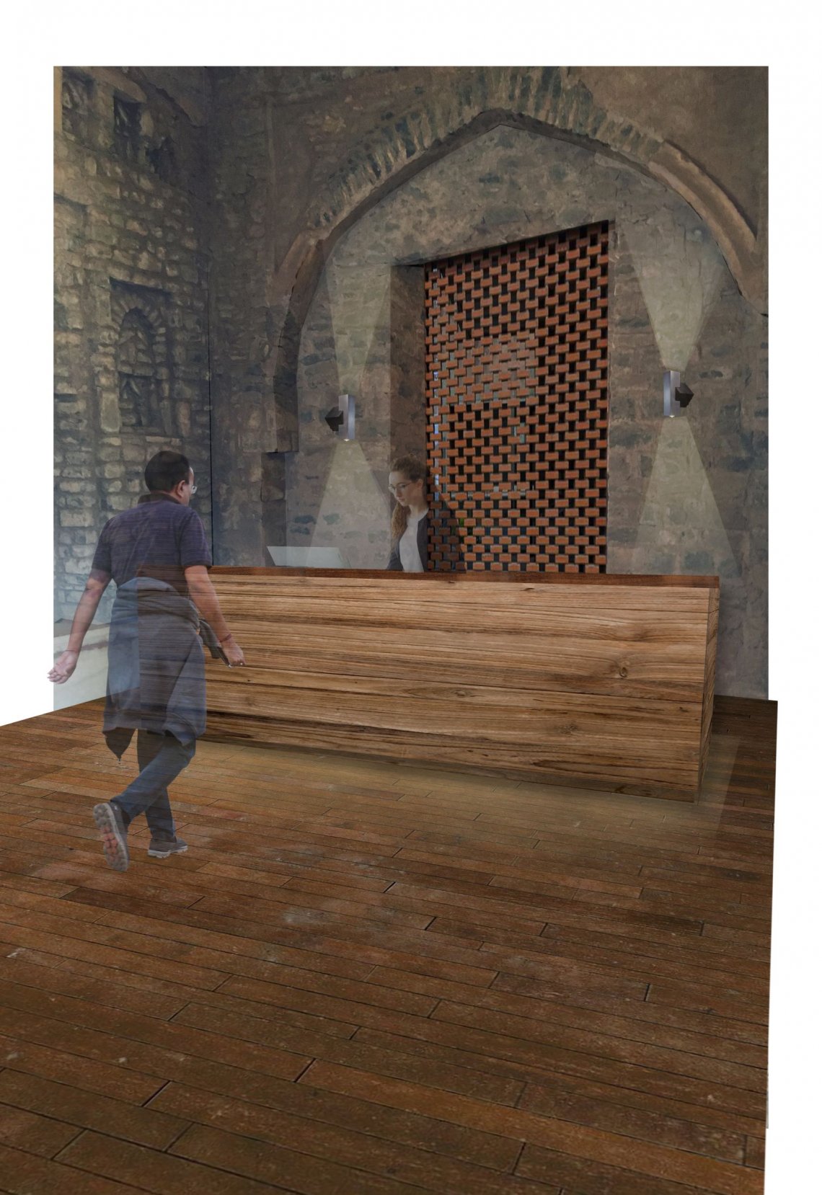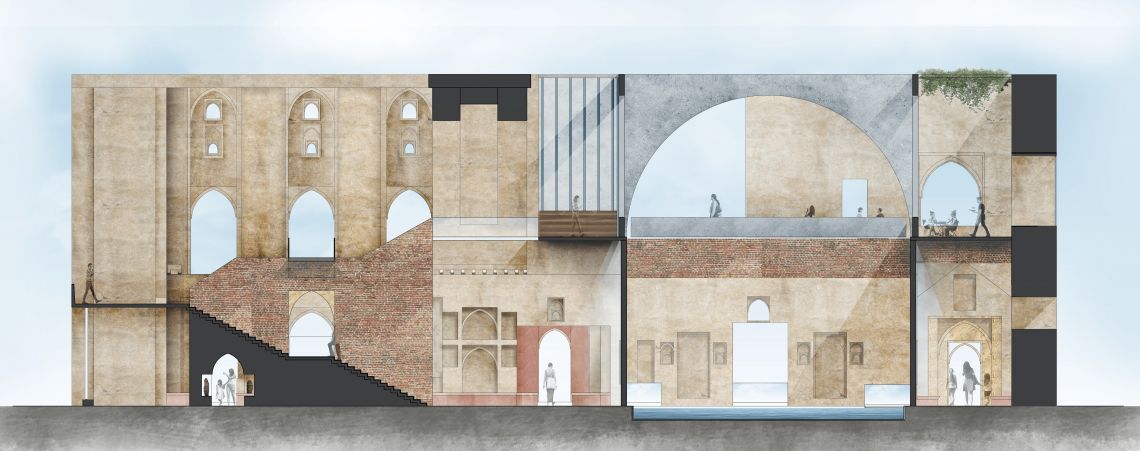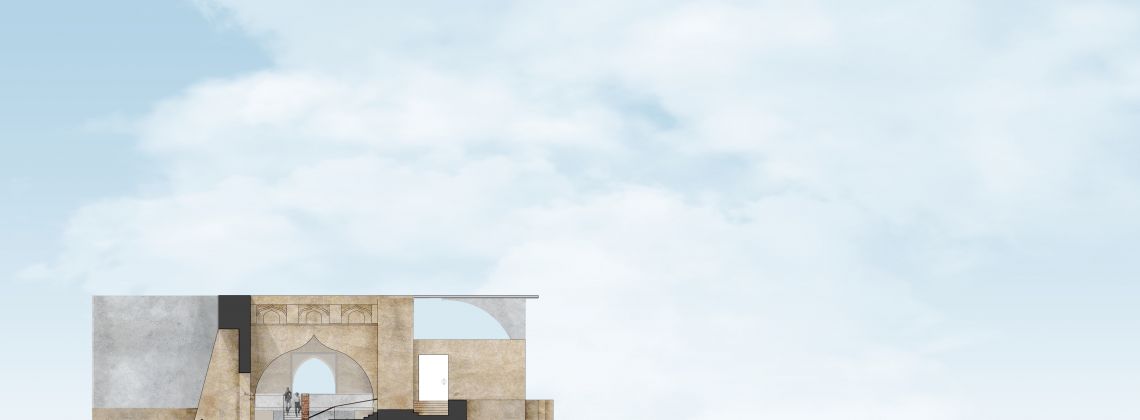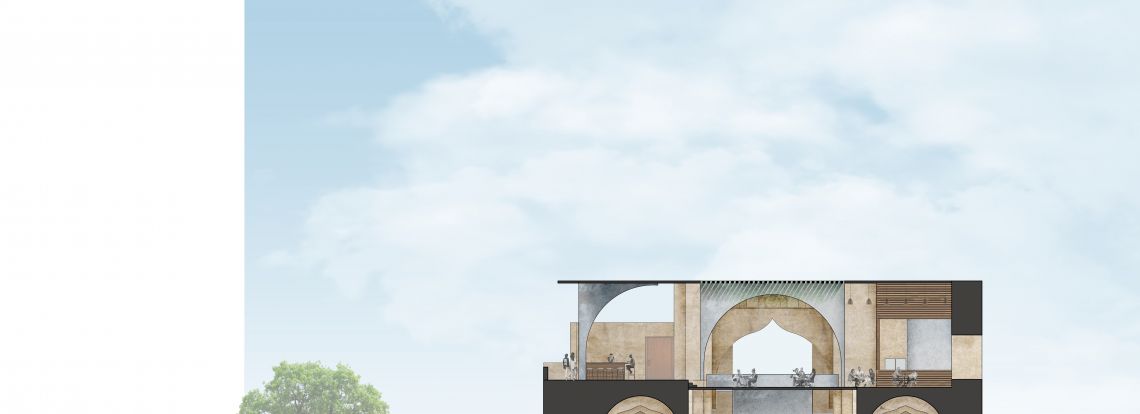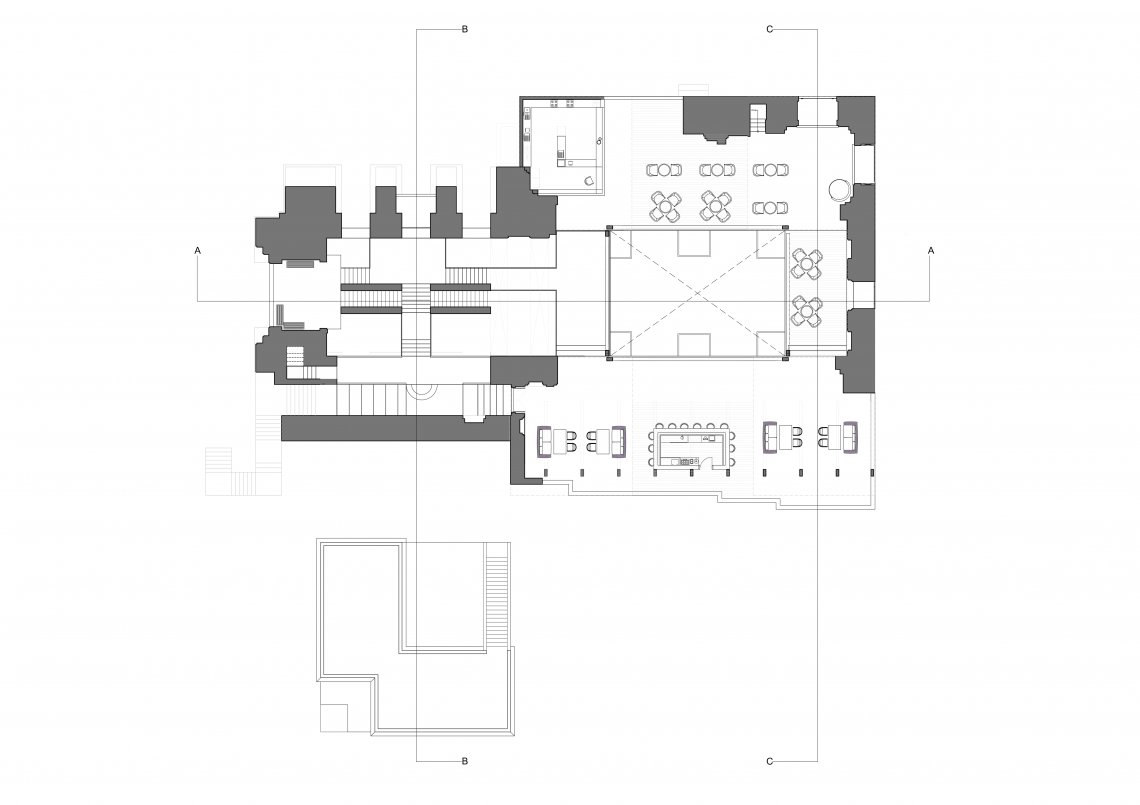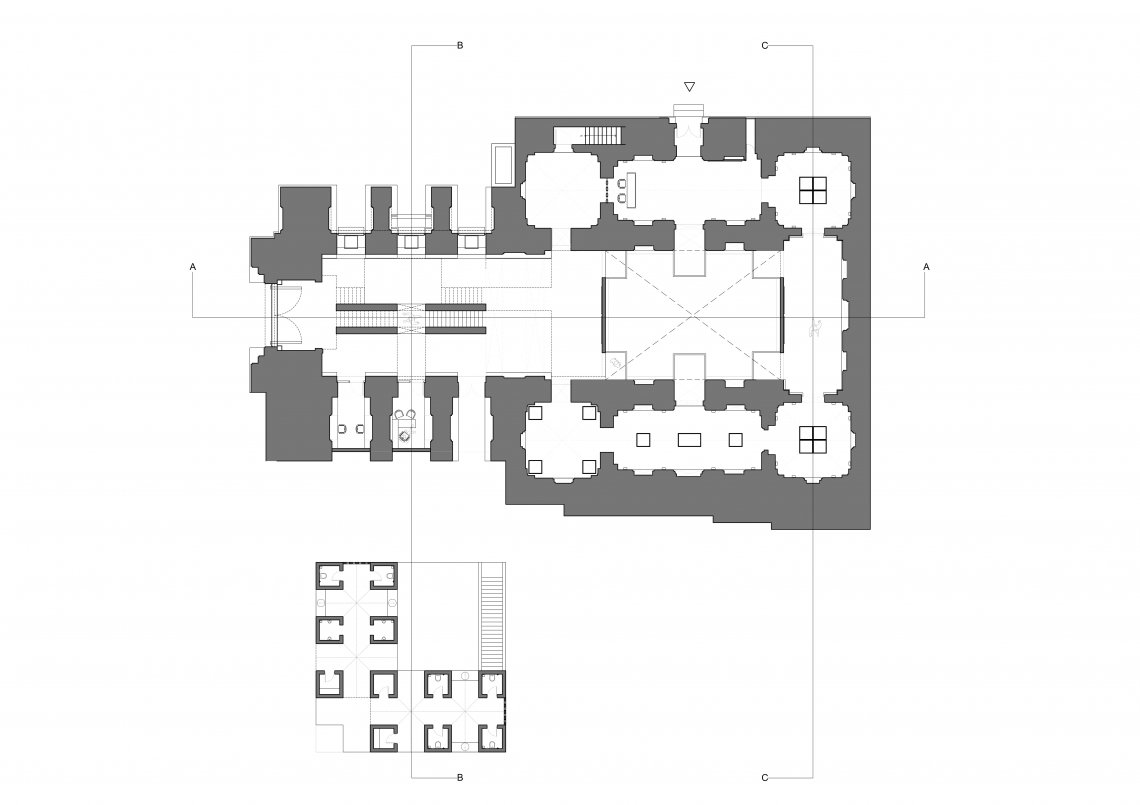Your browser is out-of-date!
For a richer surfing experience on our website, please update your browser. Update my browser now!
For a richer surfing experience on our website, please update your browser. Update my browser now!
Site: Gada Shah’s Shop Nature of Project: Adaptive Reuse Built Area: 1200 sq. m. This site is located in Mandu, nearly 100 km from Indore, Madhya Pradesh. The so-called “shop” was once the Hall of Audience probably for the general public, the Hindola-Mahal to the west being meant for select assemblies, which seems confirmed from the common style of the two buildings. The present construction was, however, planed on a larger scale, the hall being much larger in size, the thrust of its gigantic arches being counteracted by extremely massive buttresses built along the walls in spite of which the building is now in a ruined condition. Unlike the natural stone facing of the Hindola-Mahal, the walls of this edifice were plastered over and further adorned with colored tiles, traces of which could still be seen. The site consists of two baodis, Ujala Baodi, and Andheri Baoli. Program Overview The project is an to attempt to introduce a Museum in the built that is ruined now. The exhibits will be the sculptures that are exhibited in Taveli Mahal, Mandu. A part of the museum will house the traditional Gond Art of Madhya Pradesh as an initiative to bring in the locals.
