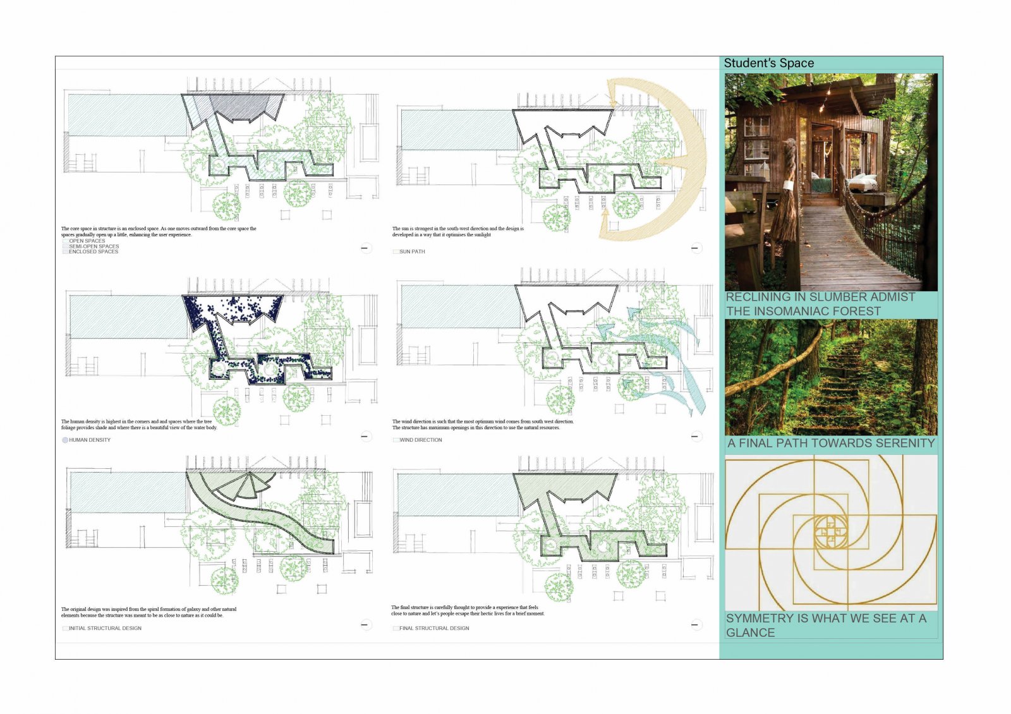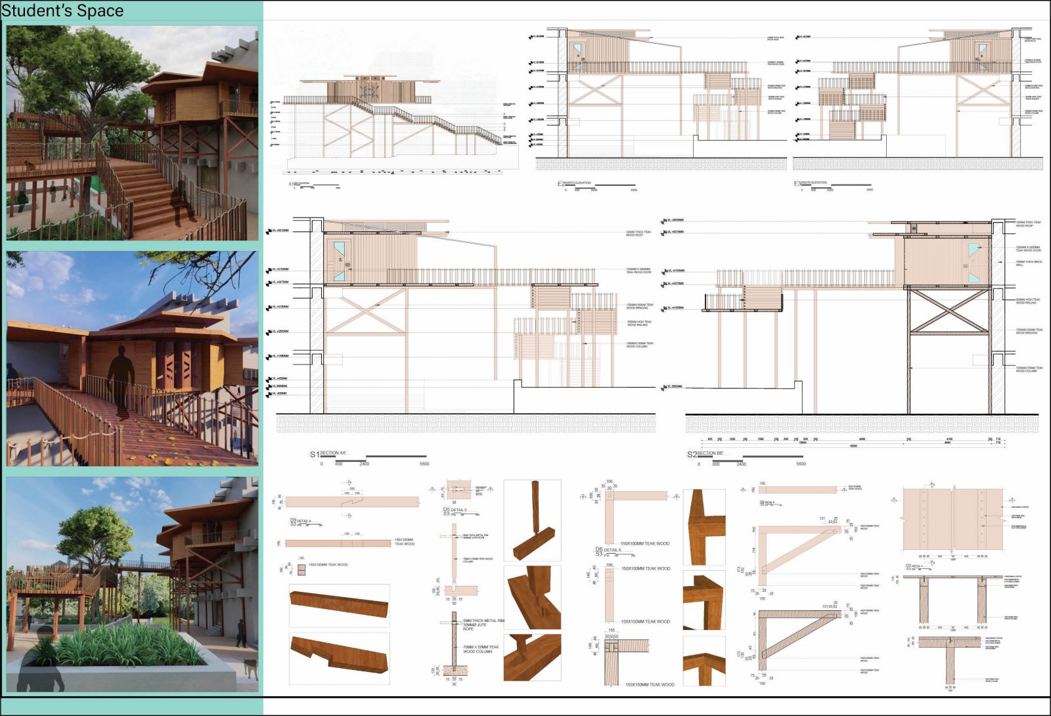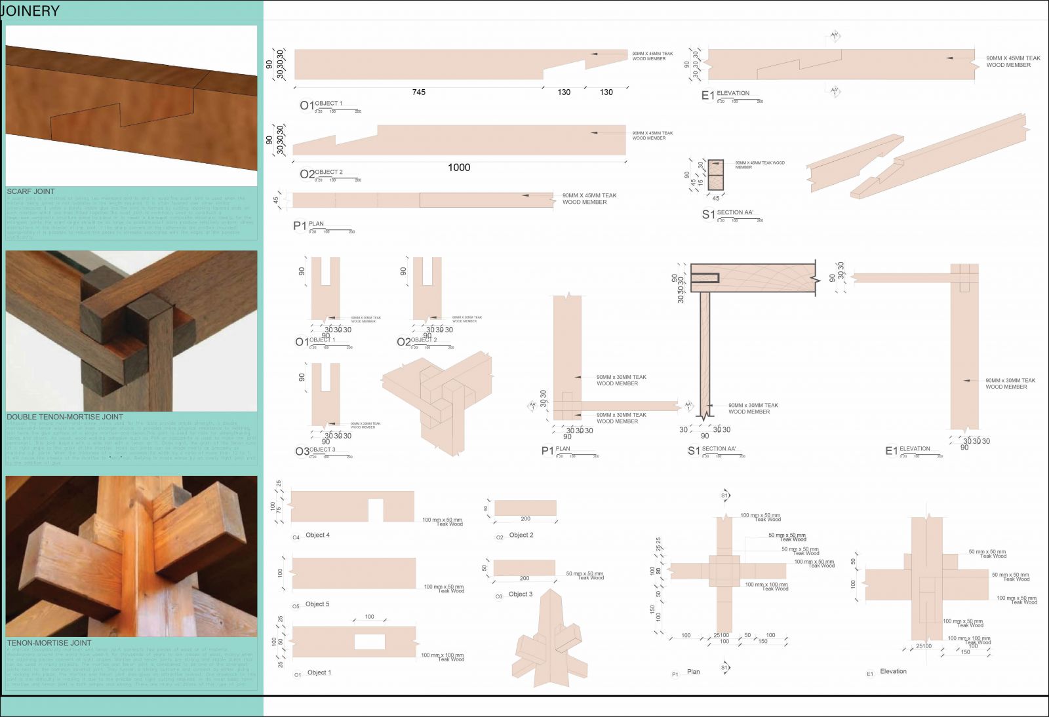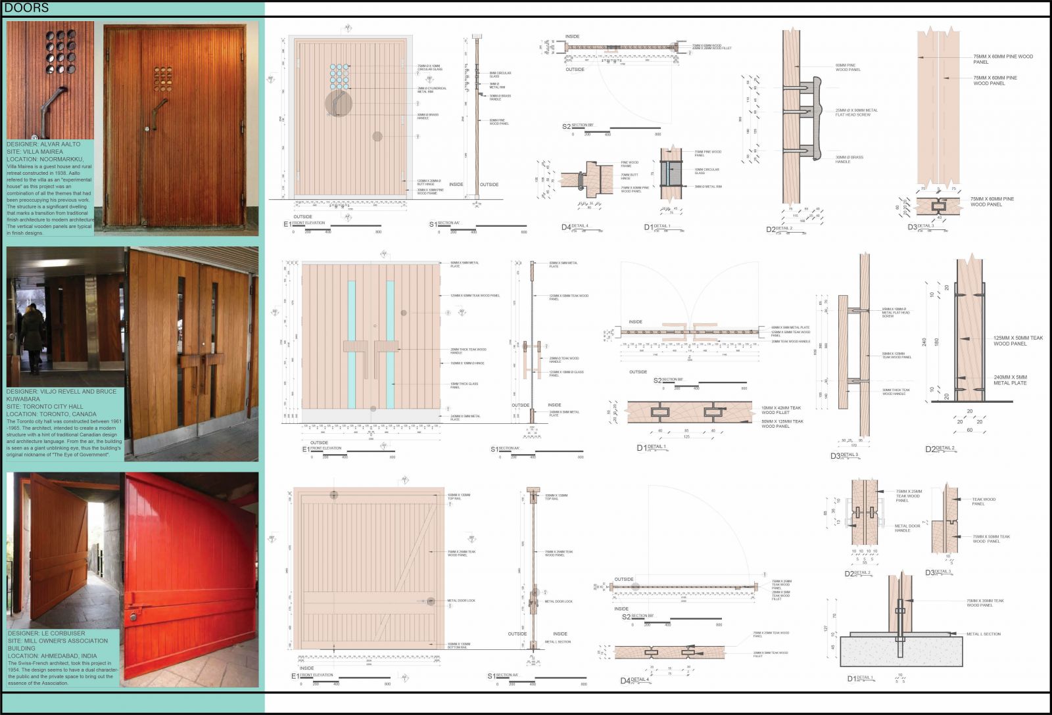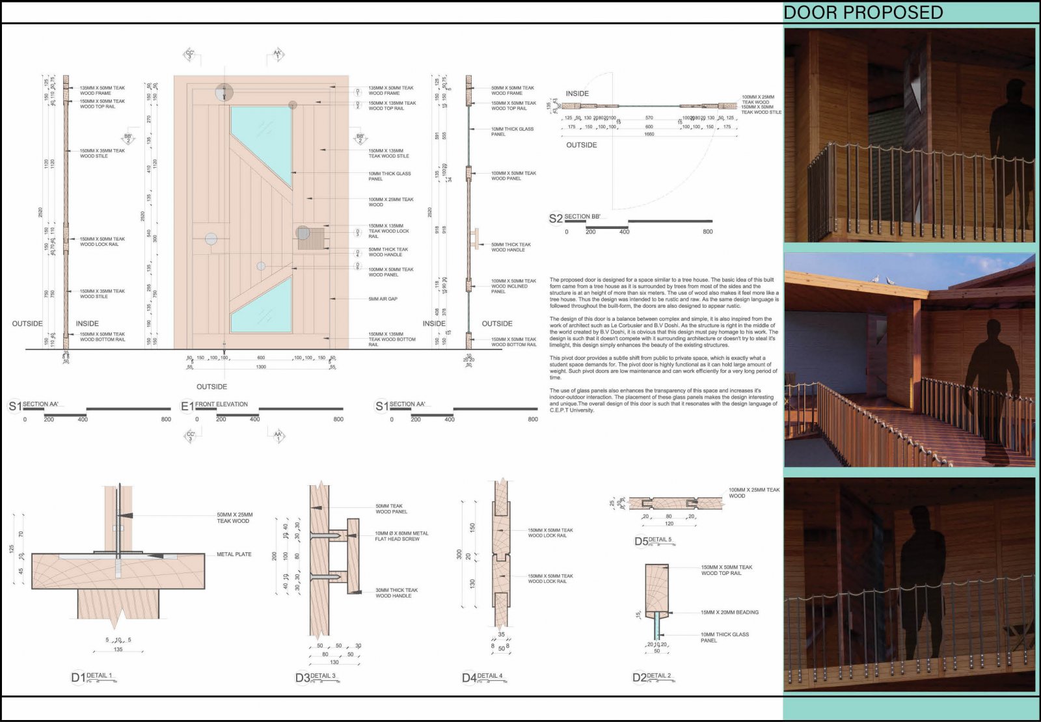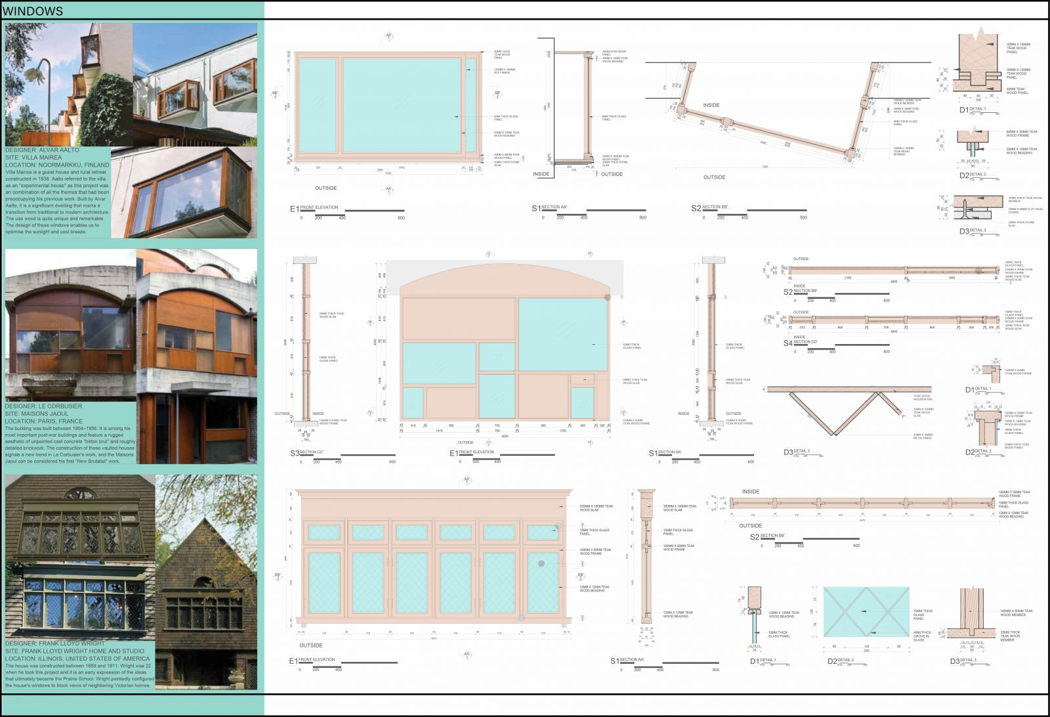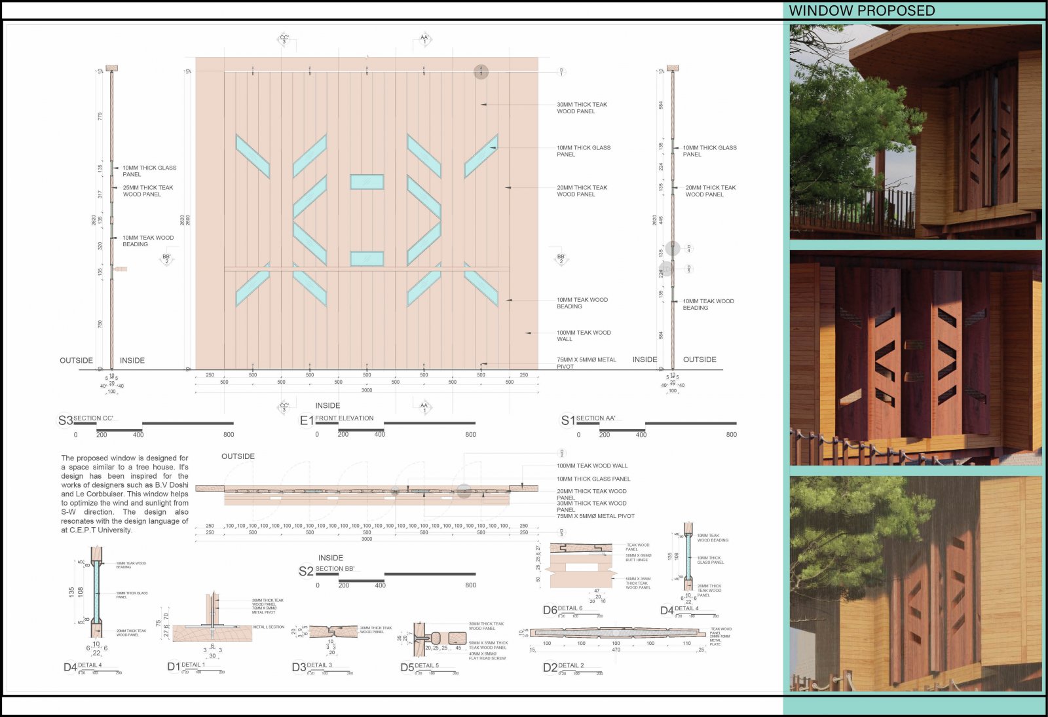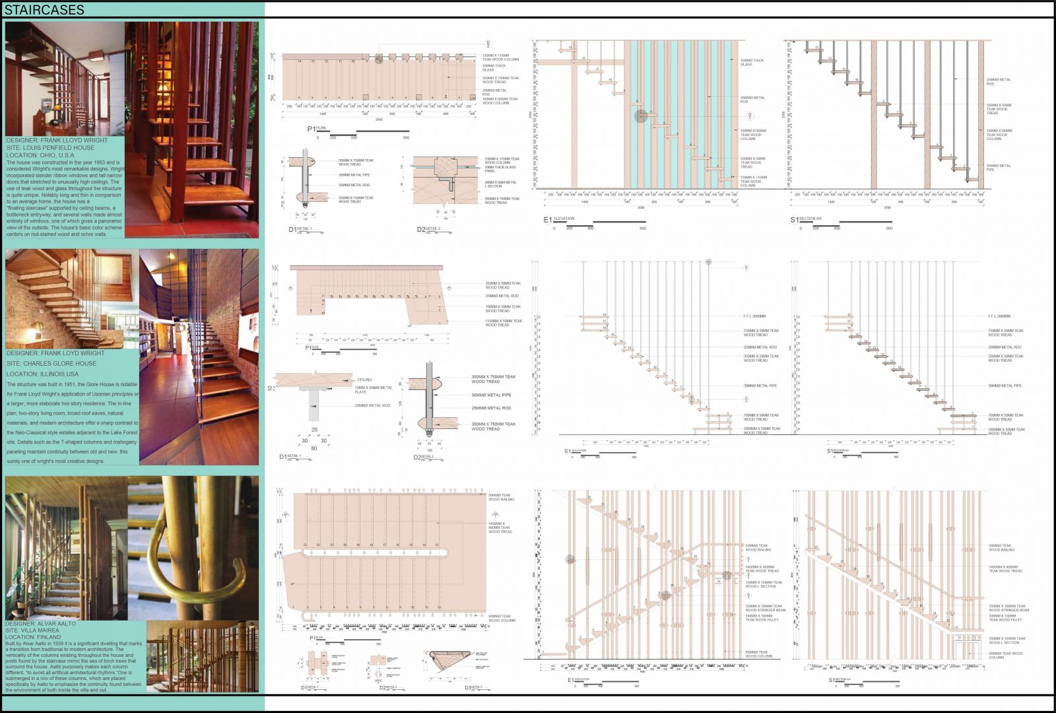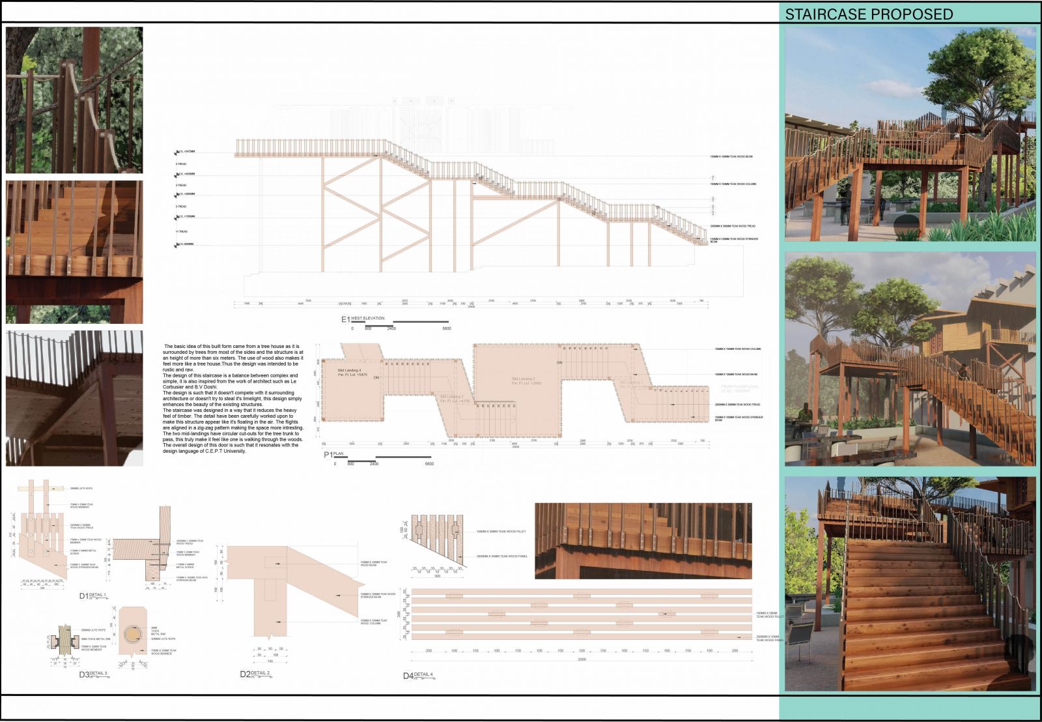Your browser is out-of-date!
For a richer surfing experience on our website, please update your browser. Update my browser now!
For a richer surfing experience on our website, please update your browser. Update my browser now!
The intent was to create a student space over the west facade of FA Building, CEPT University. The space is inspired form nature and most importantly tree houses. The structure is such that it feels like one is right in the middle of the woods just floating in the wilderness and escaping the concrete world for a brief moment. The main structural material is timer, which provides a rustic and raw feel to the space. All the structural elements are carefully designed such that they are functional, optimizes resources and supports the original design ideology. Beginning with the understanding of joineries and material, we gradually carved our way up to designing doors, windows and staircase.
