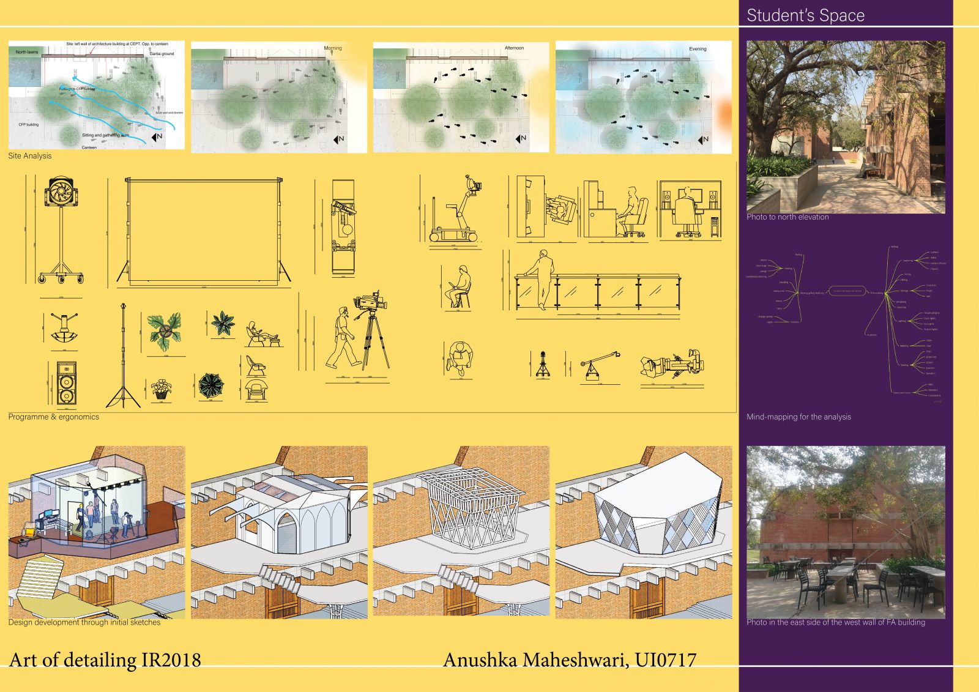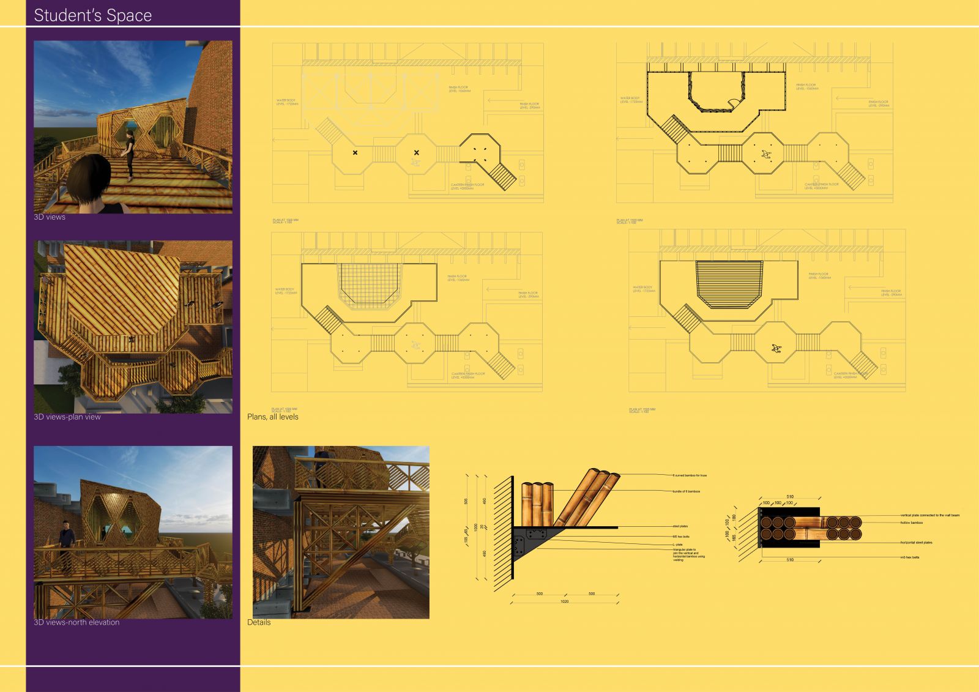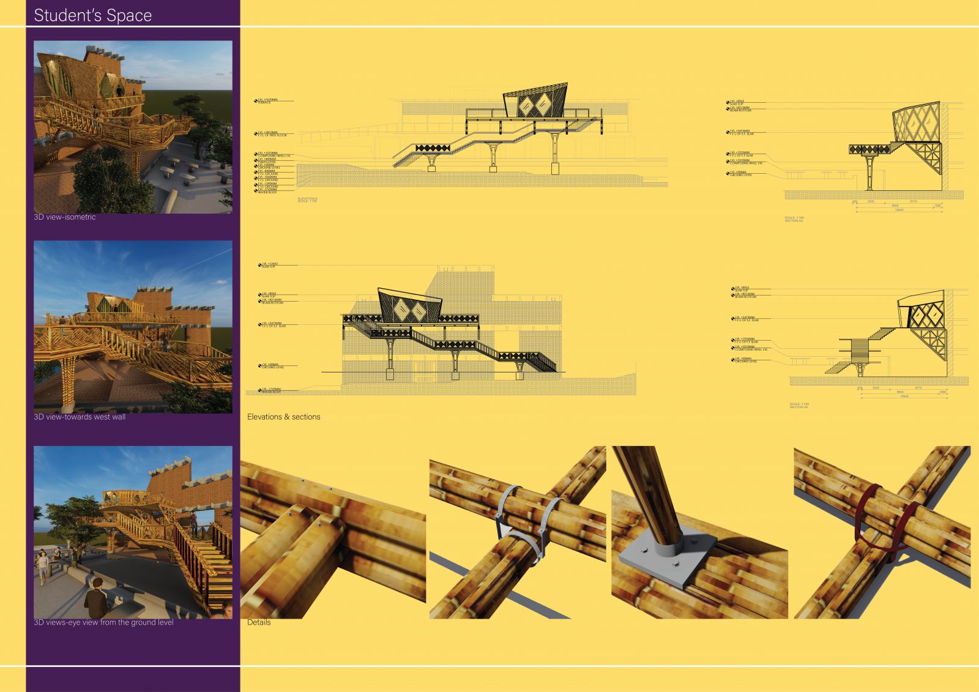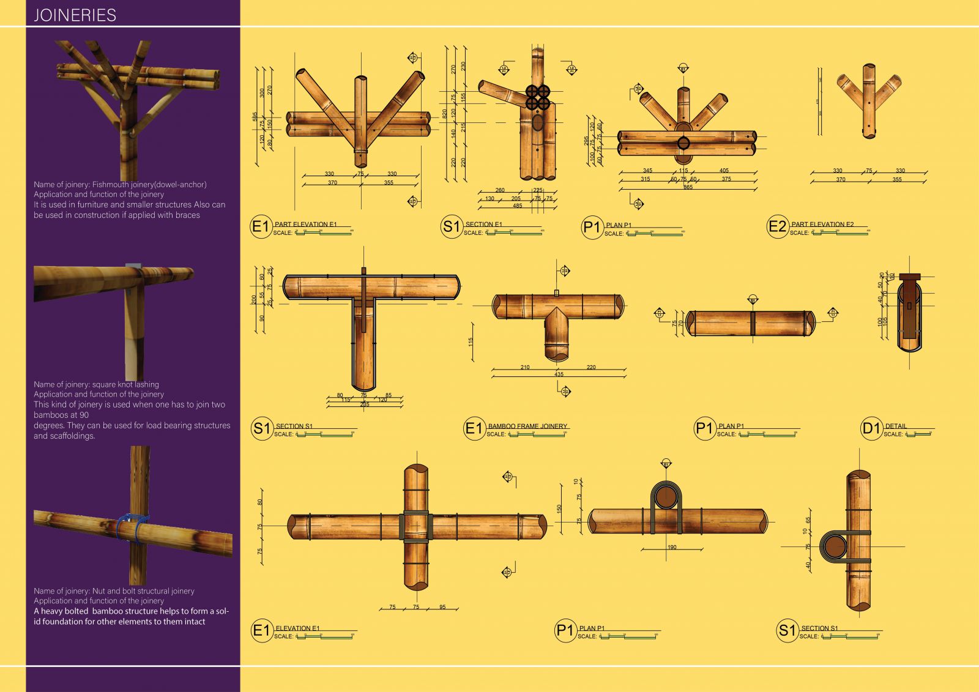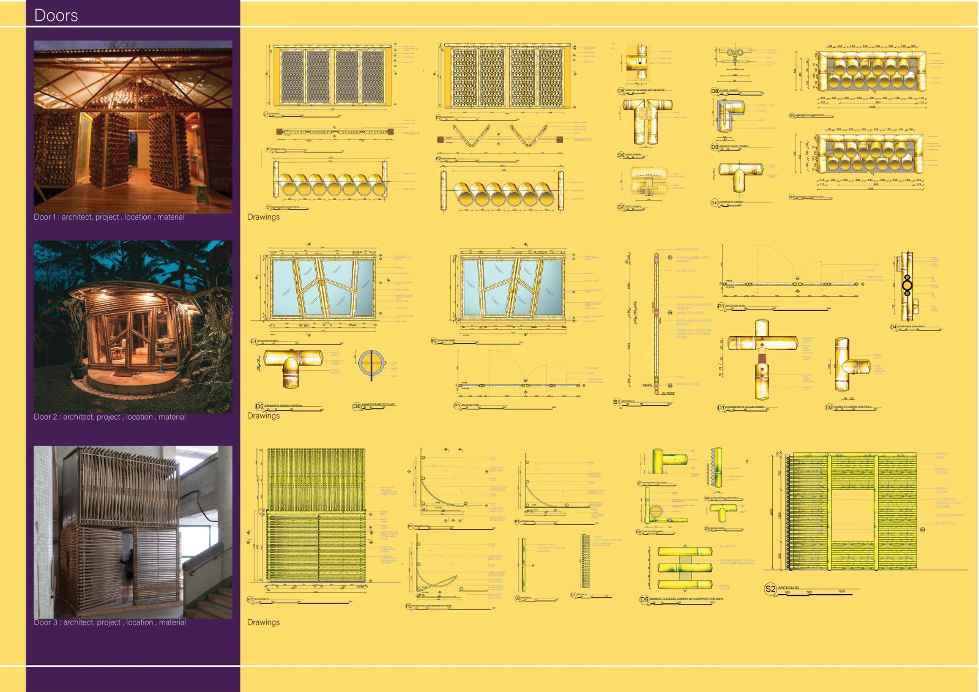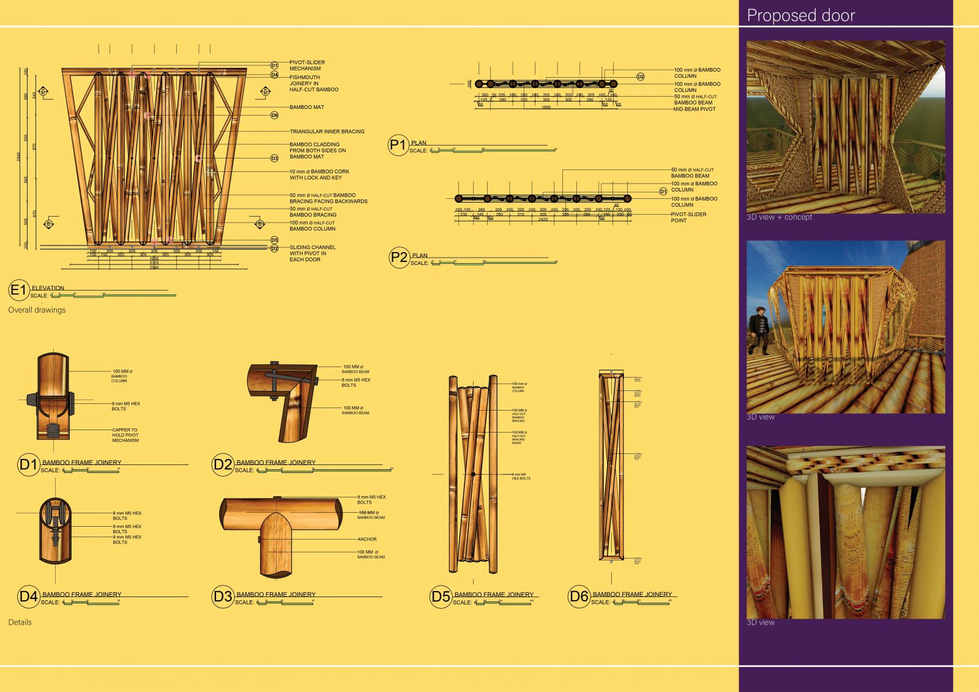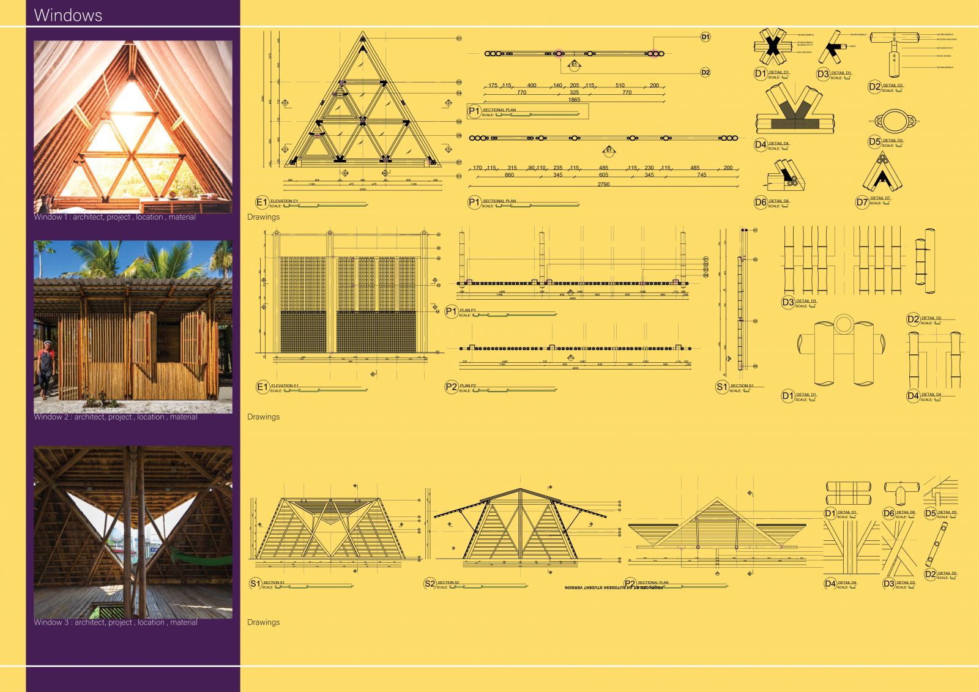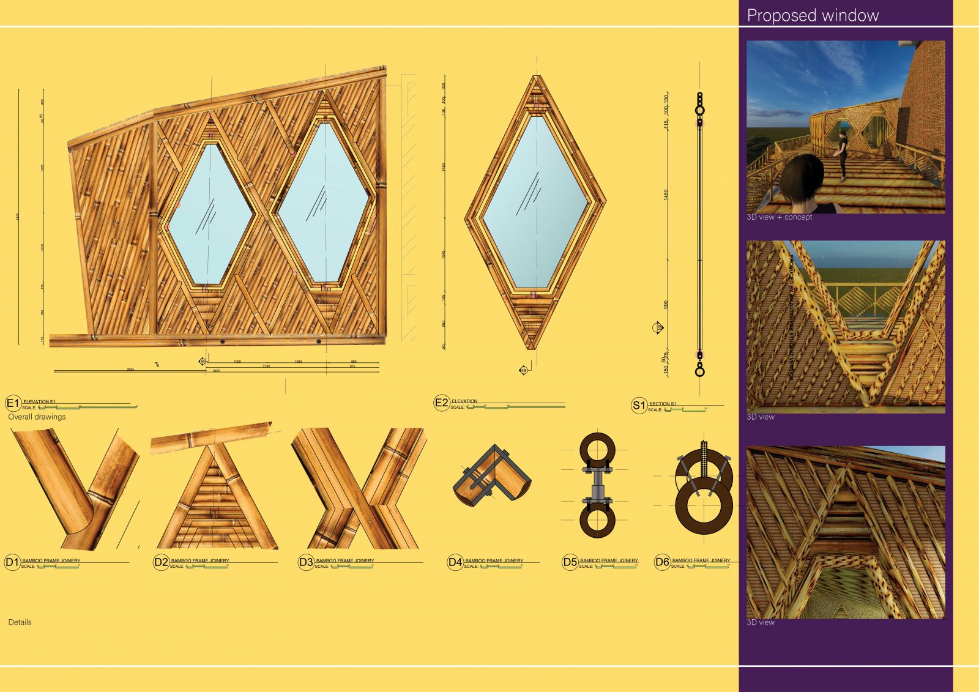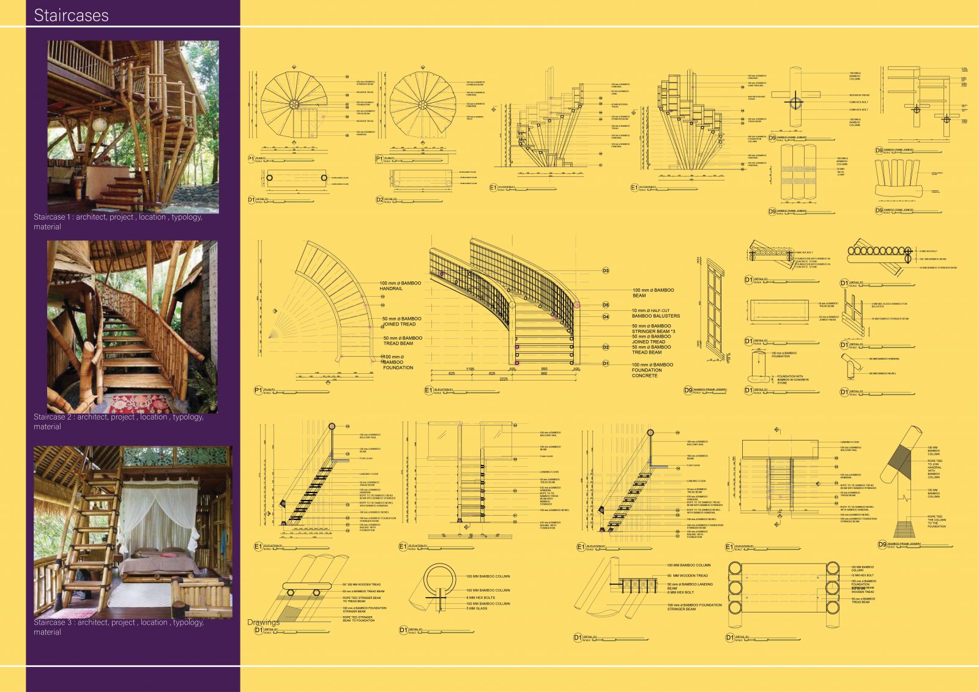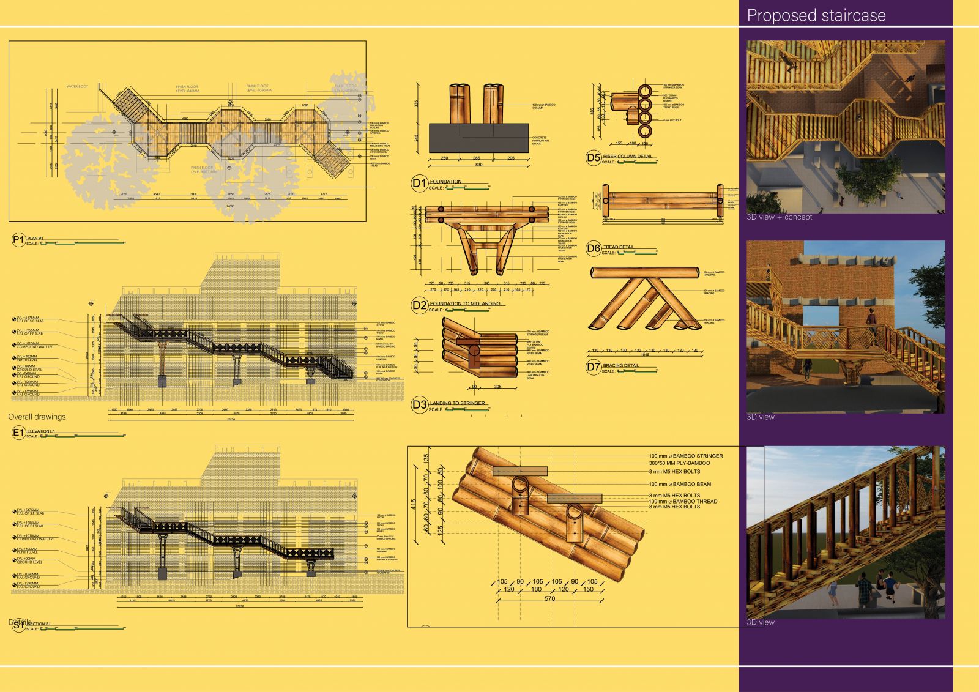Your browser is out-of-date!
For a richer surfing experience on our website, please update your browser. Update my browser now!
For a richer surfing experience on our website, please update your browser. Update my browser now!
Accord means to gather and to collaborate. This student recreational space is for people to gather, work, and view the hustle in the college with a 180-degree view at 6m height attached to the west wall of the FA building. Taking the main activity to be performed for film making and viewing, the form derivation has been acquired through different iterations in ergonomic design. This space is mainly constructed from bamboo. Space is developed so as to go in contrast with the FA building and keeping the site in mind. For walk-through and animation- https://drive.google.com/file/d/1-cQZxMSh9NJH9vbq232k7kEuHqfA84xX/view?usp=sharing
View Additional Work