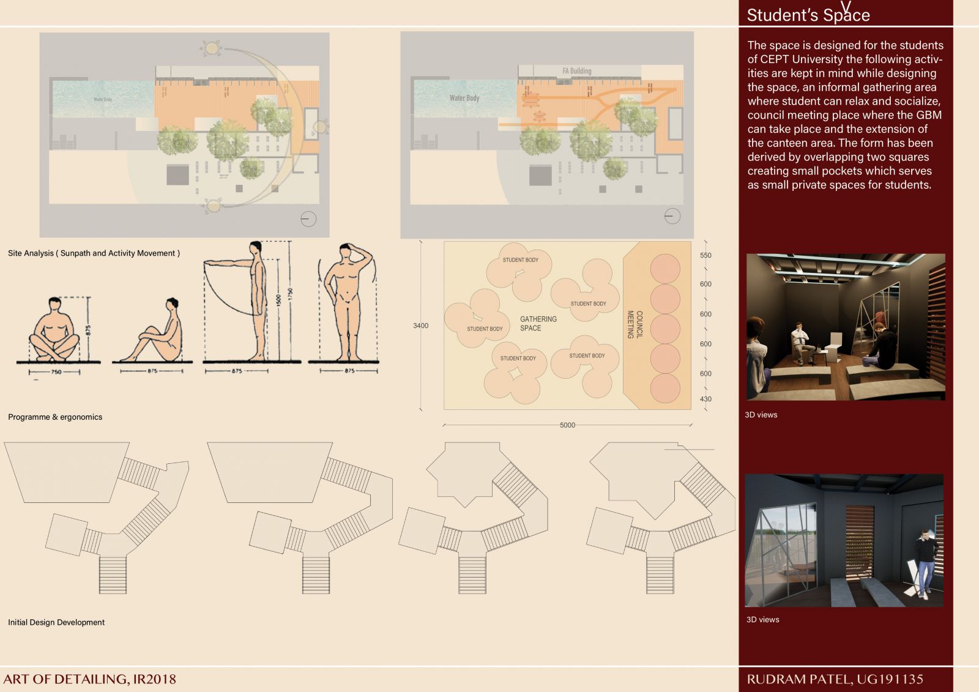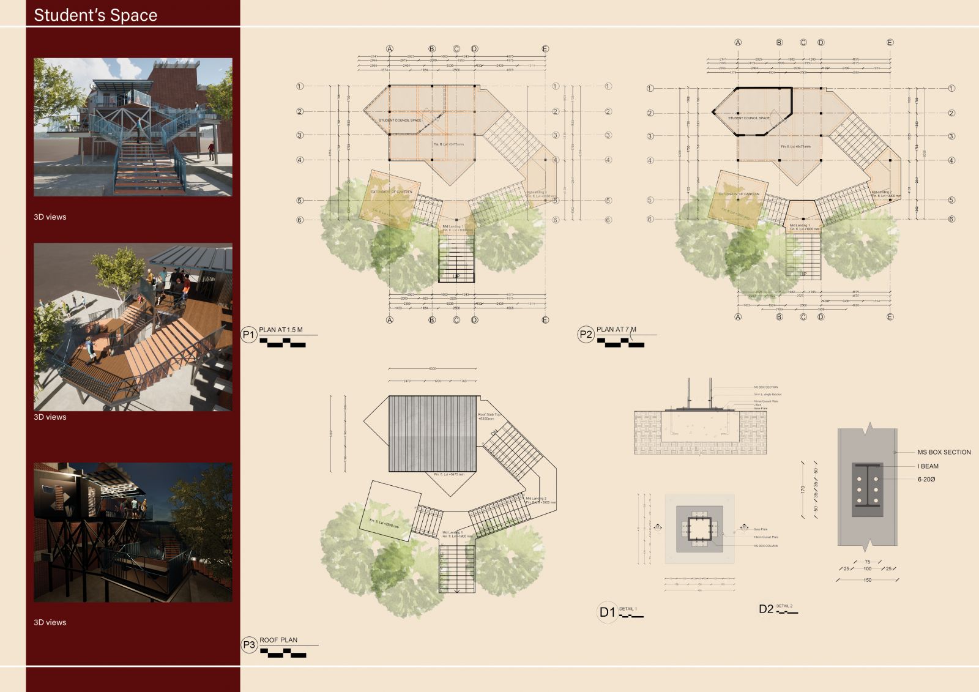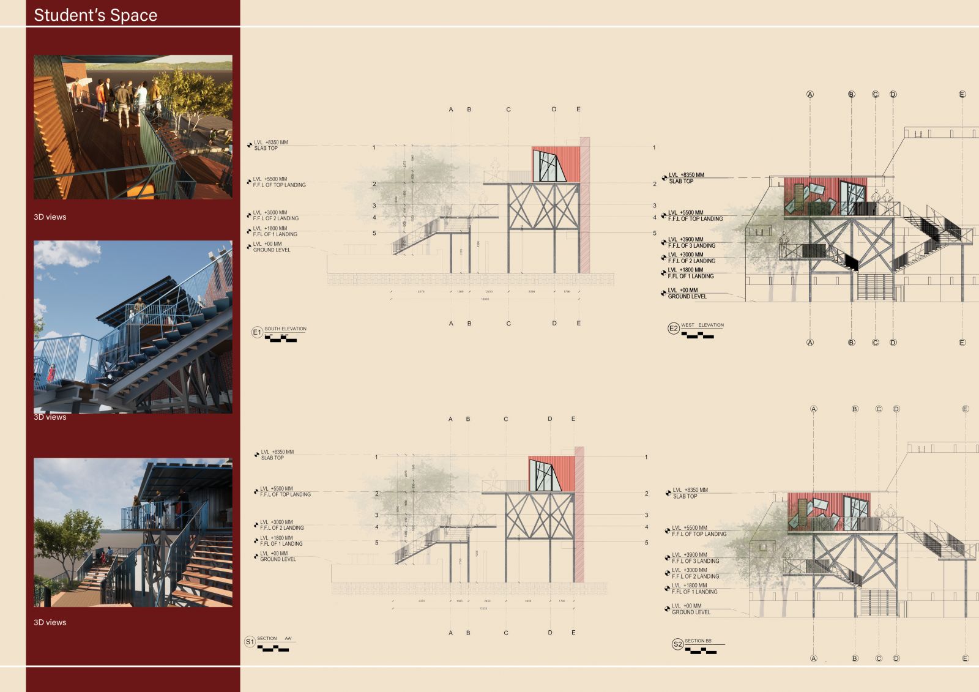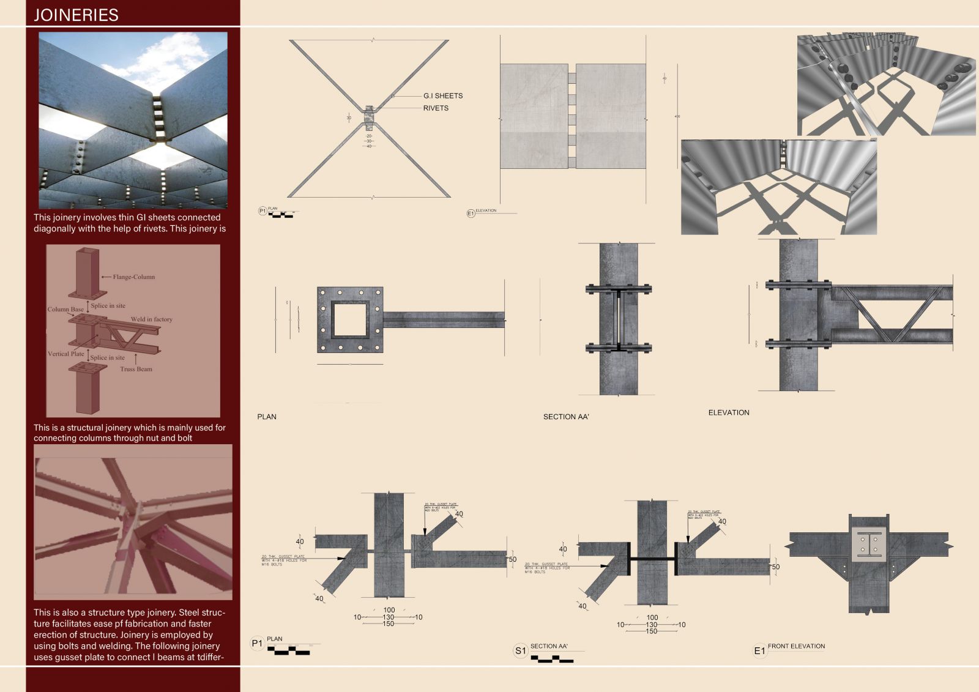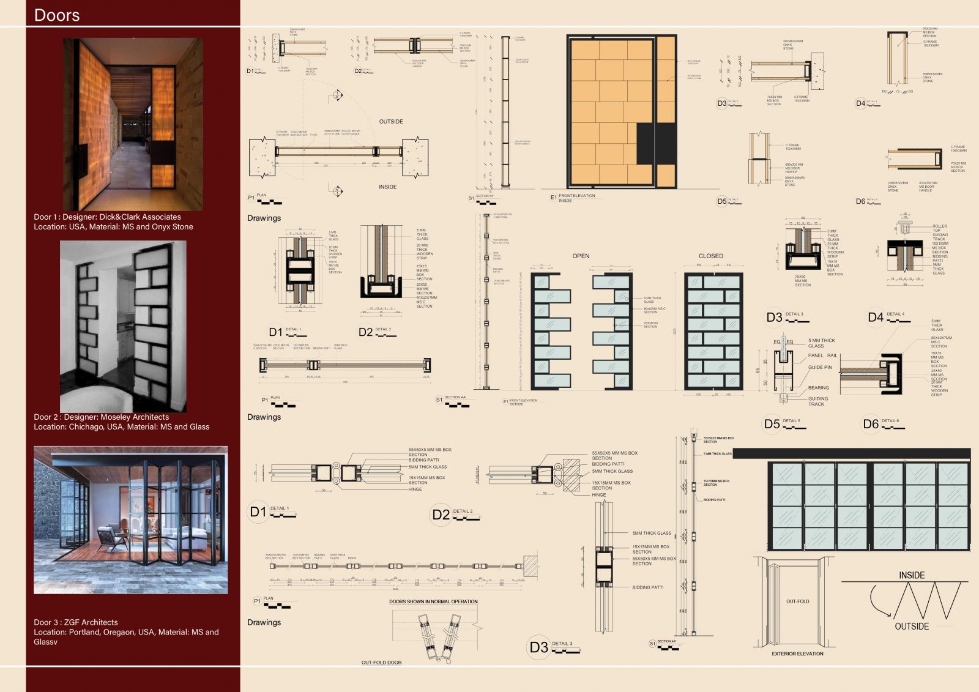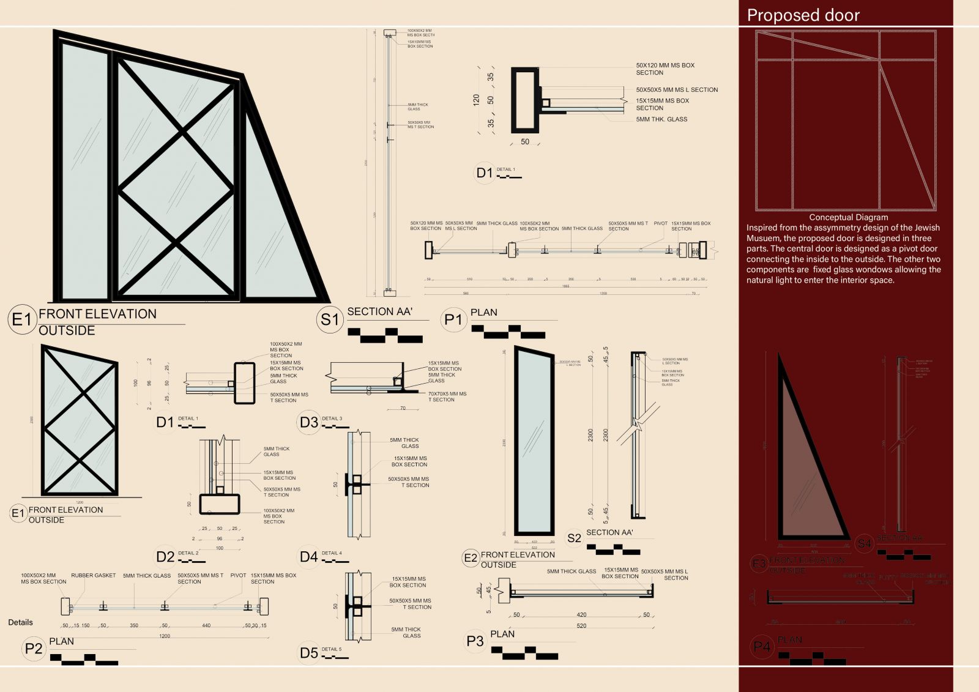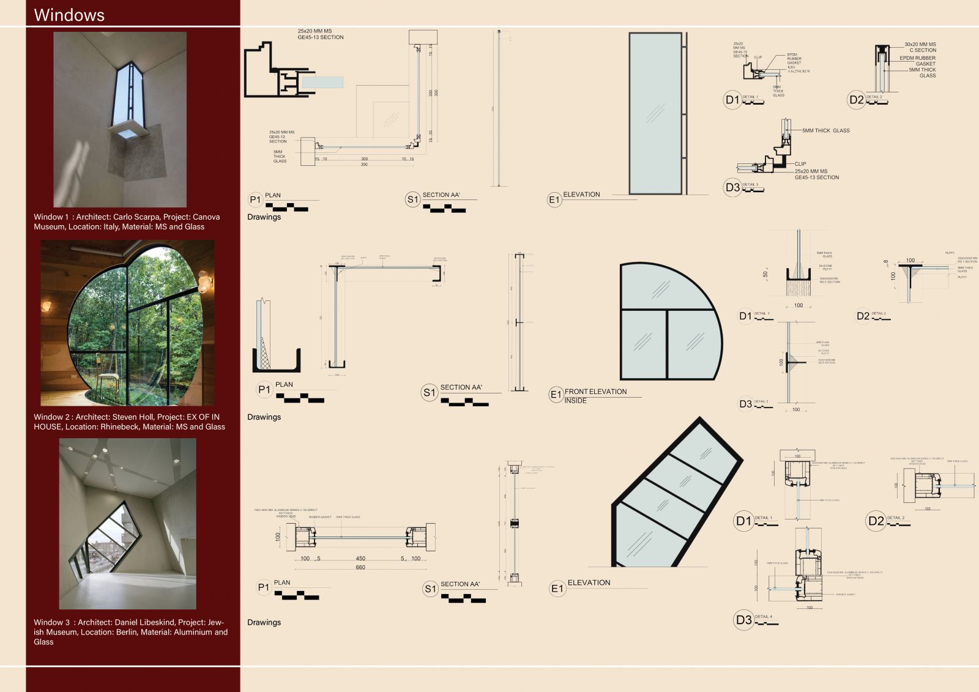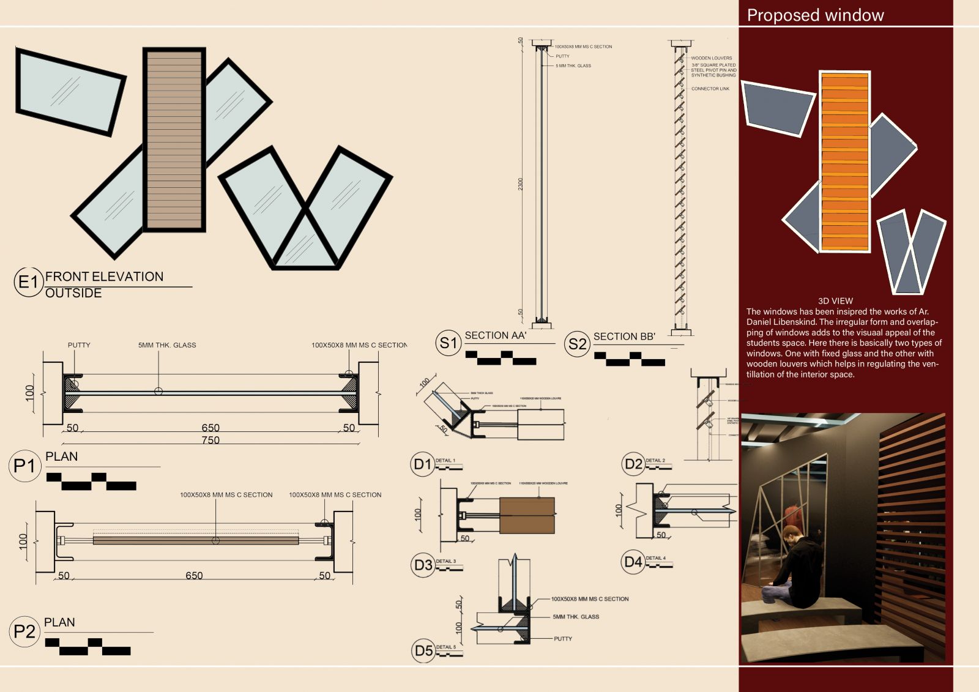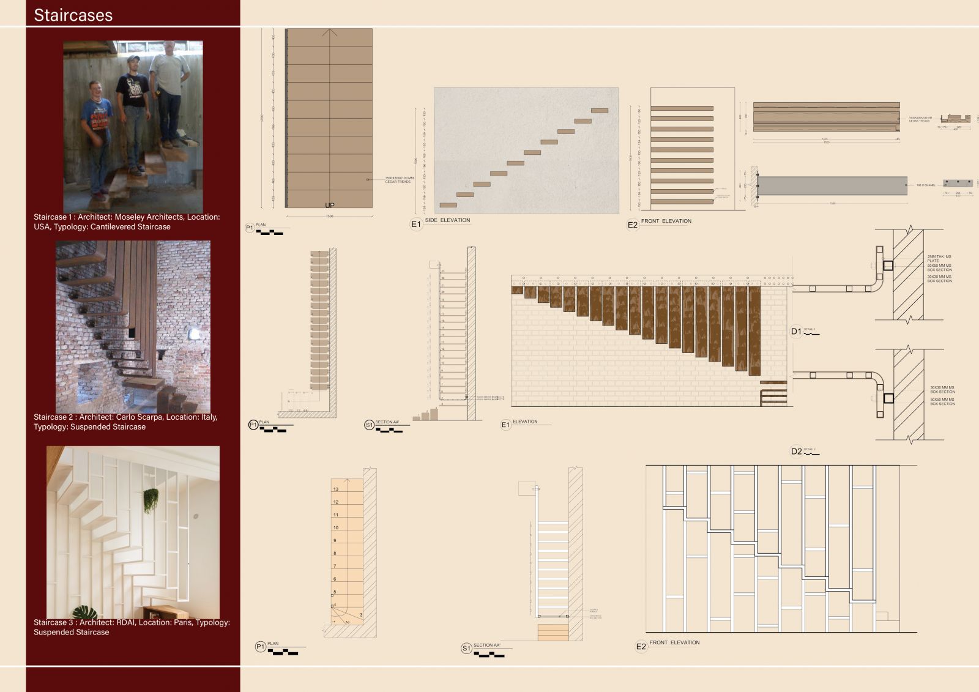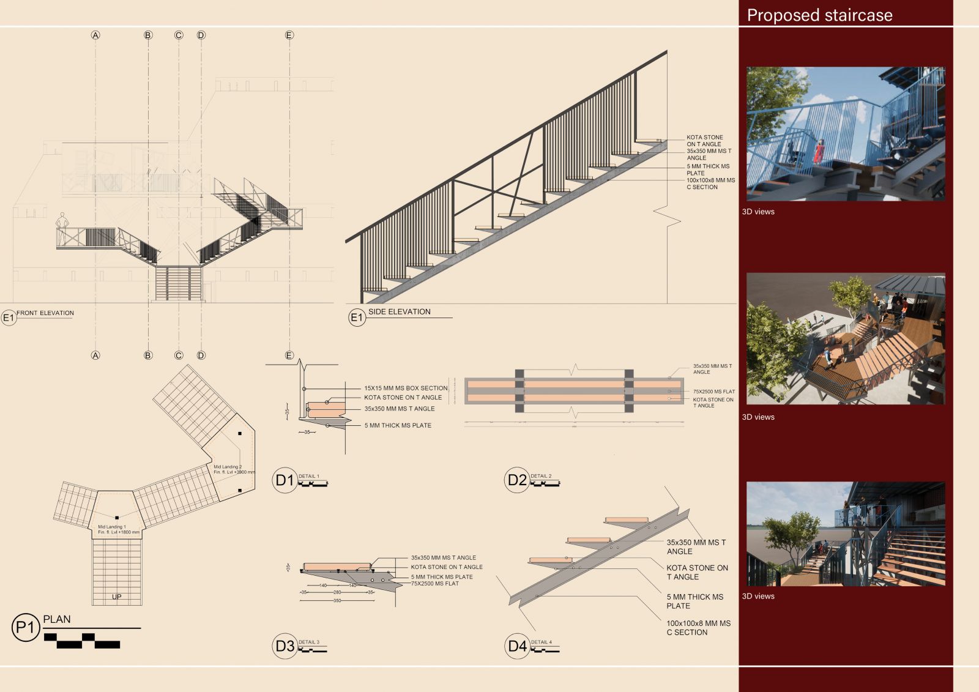Your browser is out-of-date!
For a richer surfing experience on our website, please update your browser. Update my browser now!
For a richer surfing experience on our website, please update your browser. Update my browser now!
The design aims to bring students together in a comfortable environment. Therefore three key spaces have been designed for students to relax and interact in. The first being the common gathering space which would increase interaction between students thus facilitating a range of interactions with some being spontaneous while some being structural. The student council space has been created for Informal meetings to take place. The organic shape of the student council space exaggerates the informal nature of the space Syaircase landings have been made wide to create pause points and in order to allow small groups of students to gather and enjoy some views. This would also increase chance encounters between students. The third space is an extension to the canteen which is semi open. This space allows students to rejuvenate and refresh themselves.
