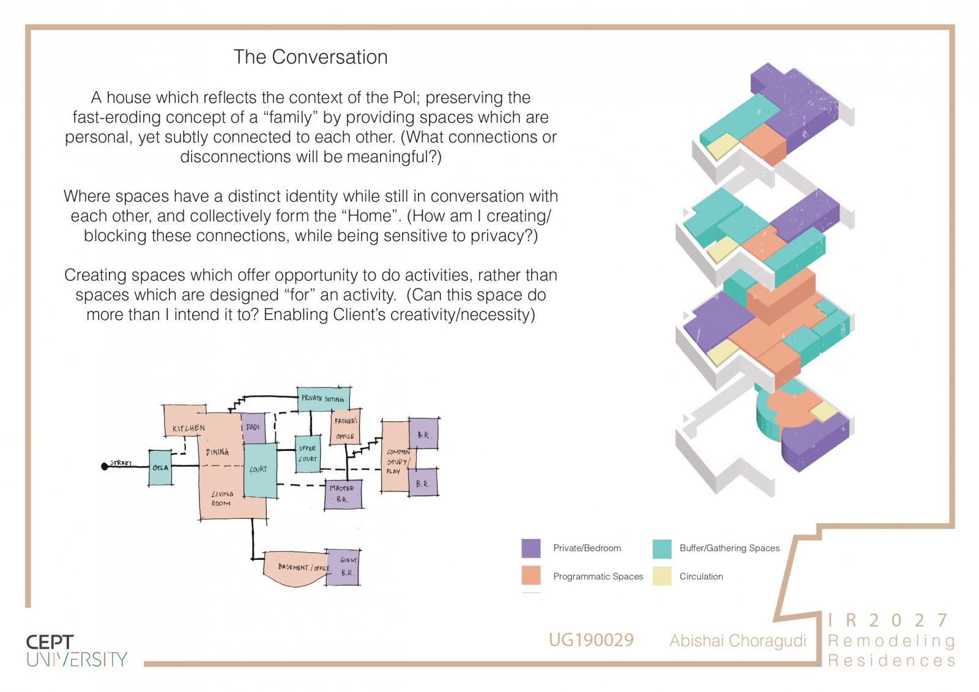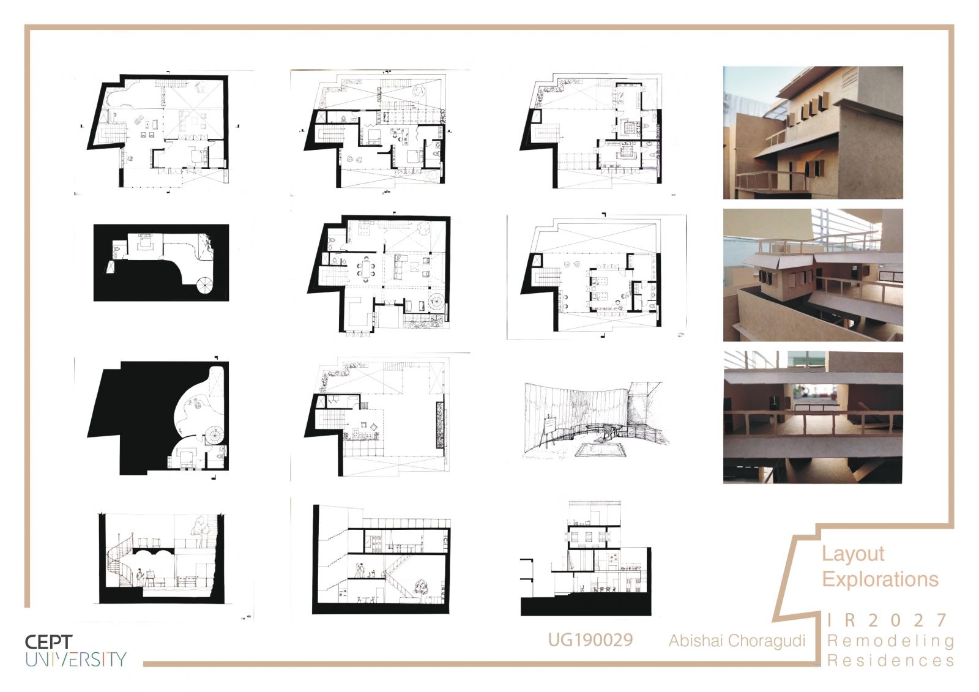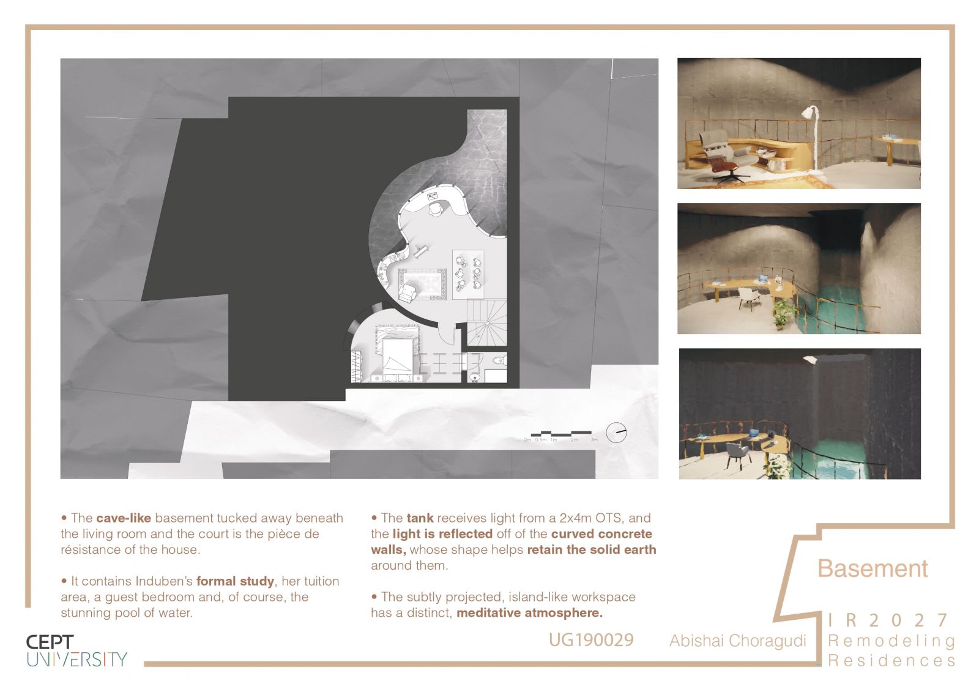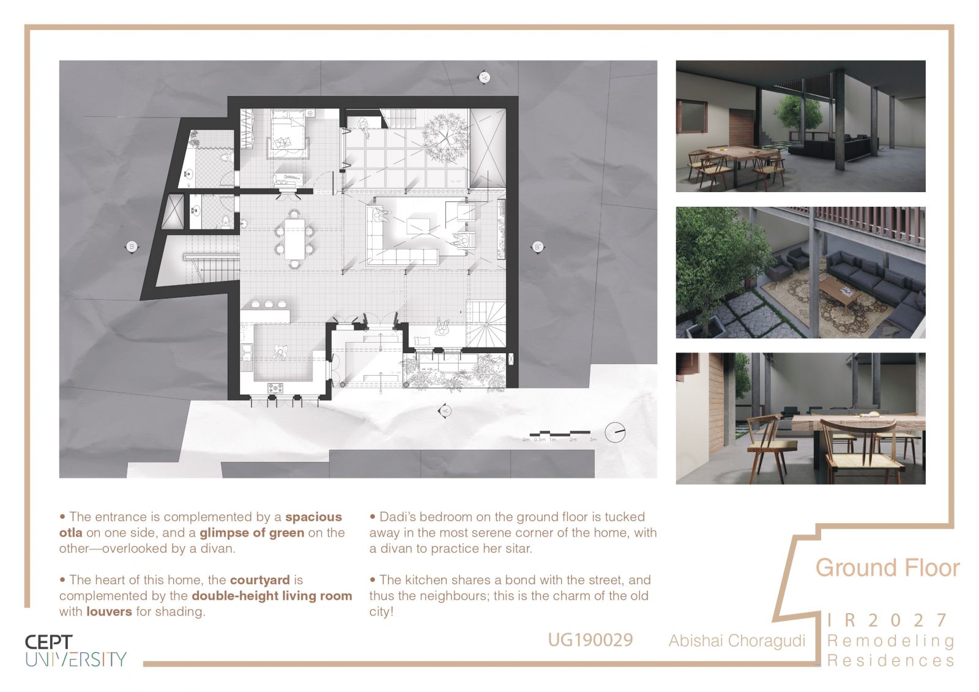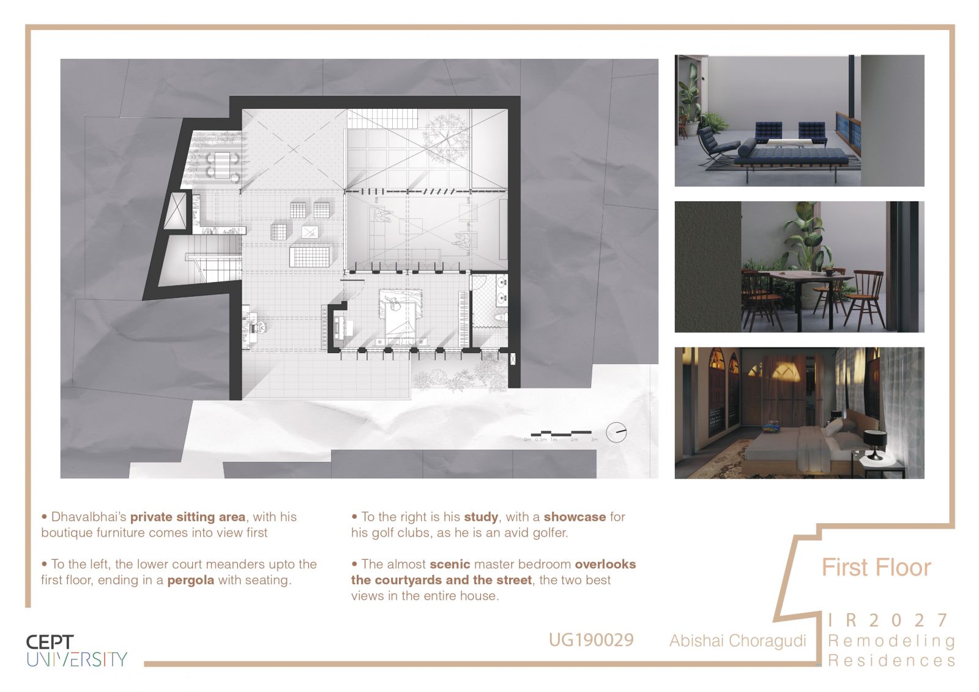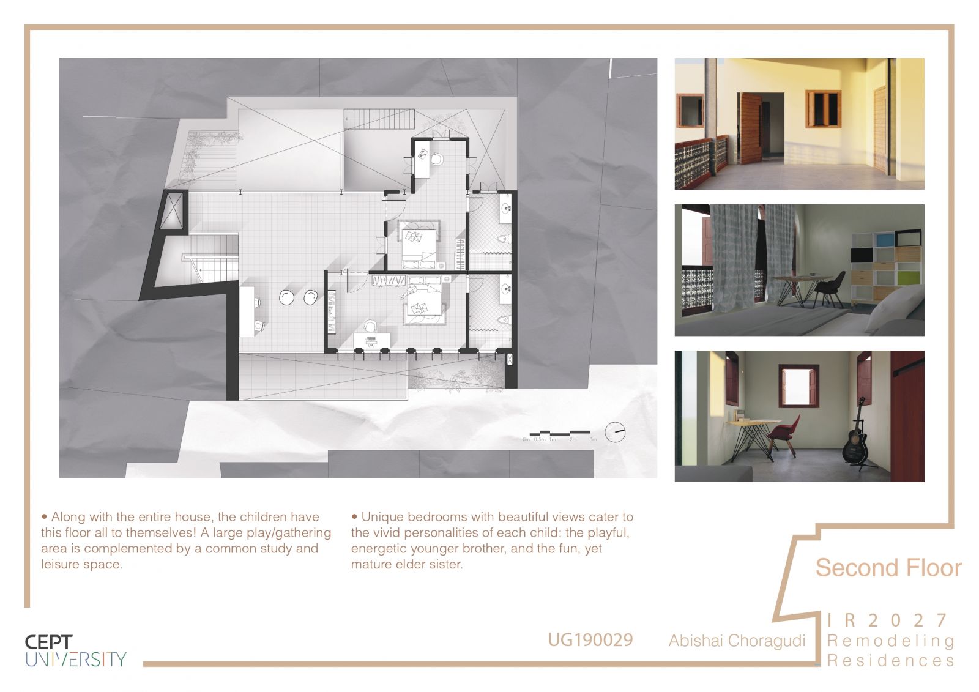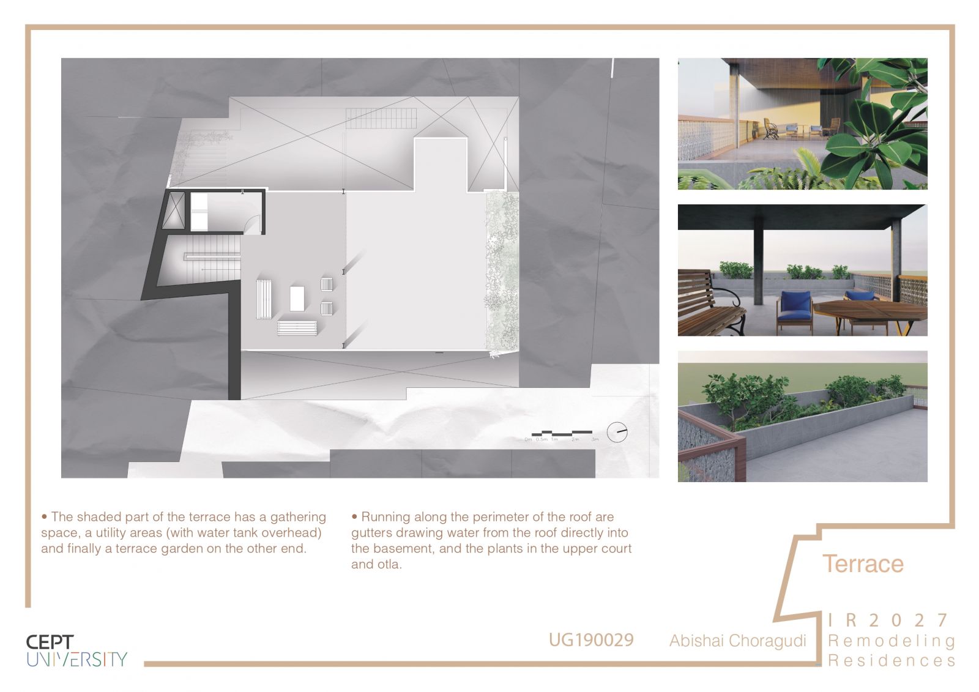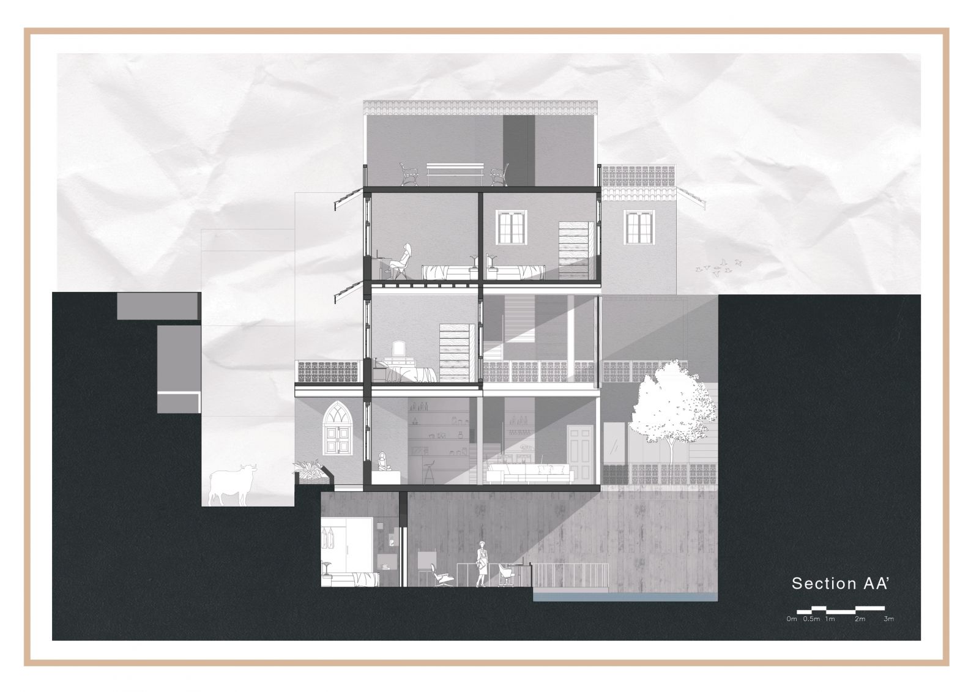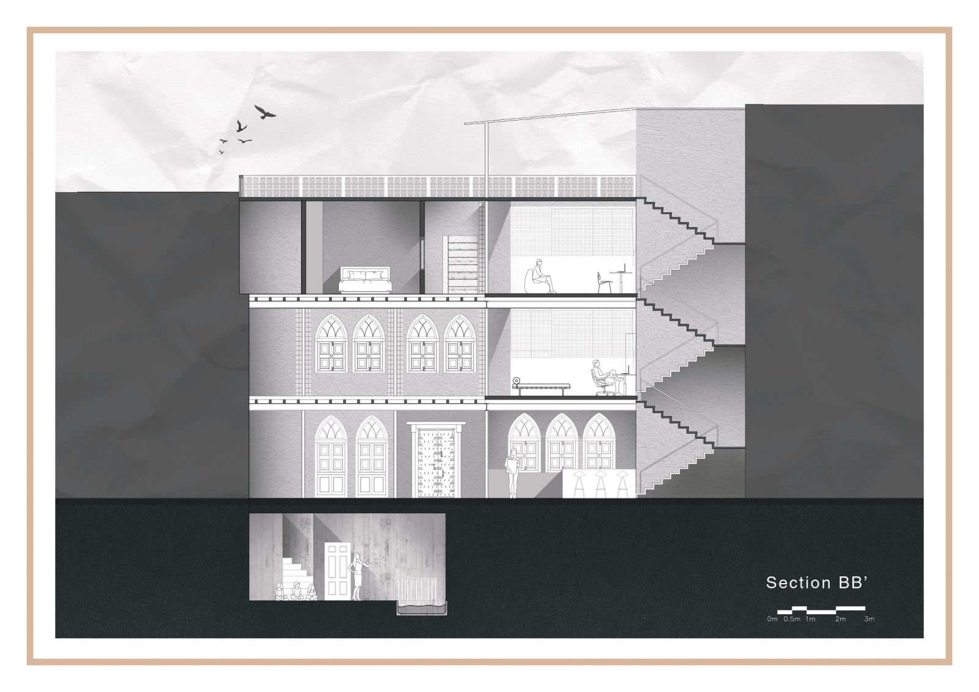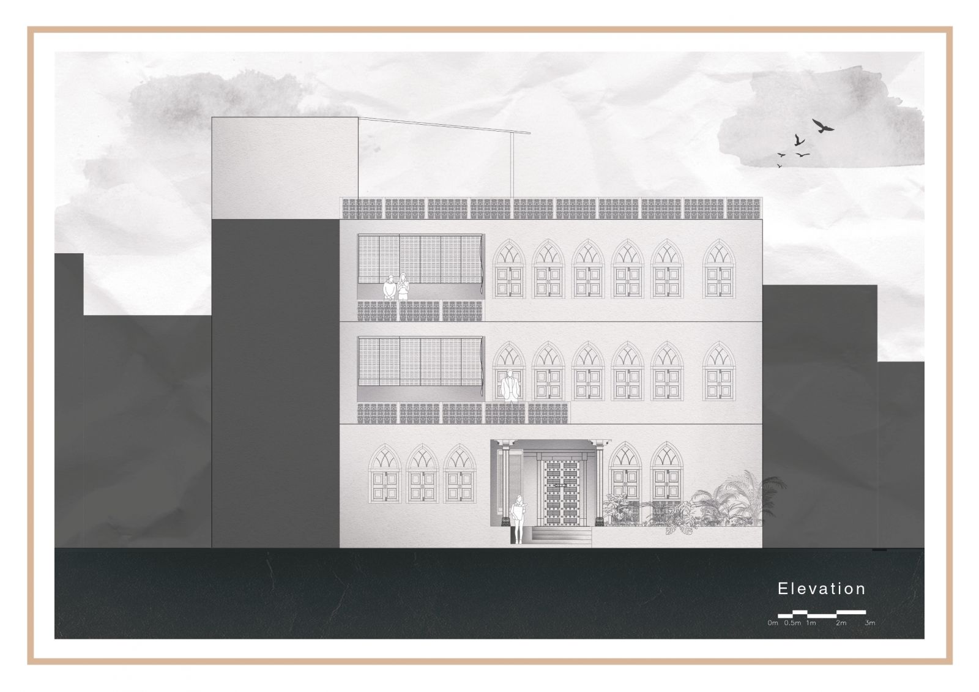Your browser is out-of-date!
For a richer surfing experience on our website, please update your browser. Update my browser now!
For a richer surfing experience on our website, please update your browser. Update my browser now!
Building a residence is a significant moment in the life of a family; it reflects their values, roots and aspirations. A close knit family of five, Dhavalbhai, Induben and their two children aged 12 and 16, and their Dadi made a strong statement by deciding to move into the old city. Centered around two large courtyards, the house provides rich spatial experiences on each floor, while responding to the site context, salvaged elements and traditional construction, culminating in a house which caters to all these unique individuals—a house of many colours.
View Additional Work