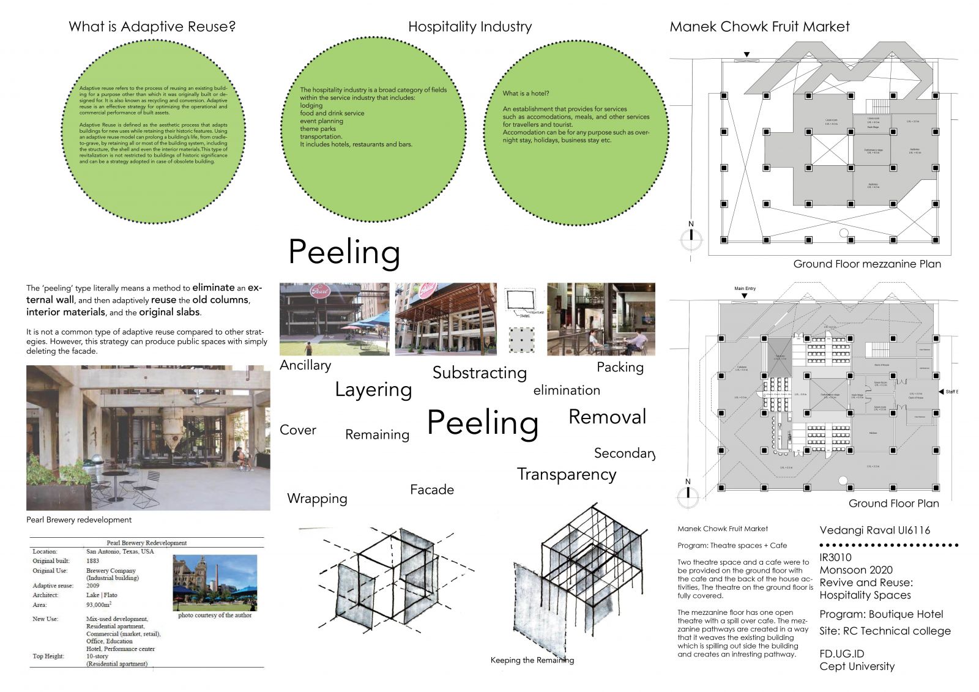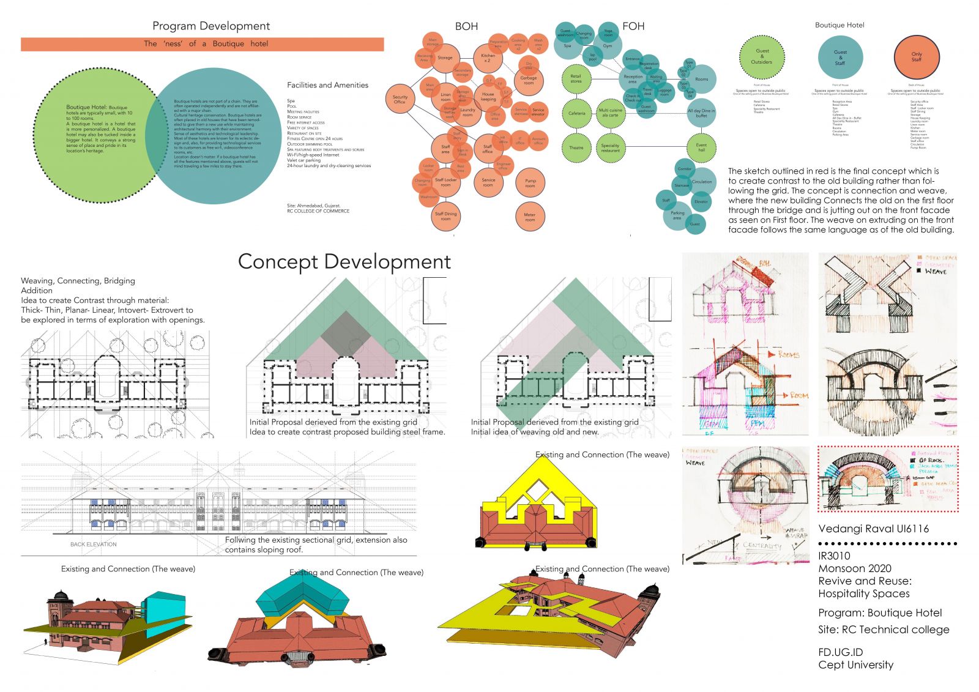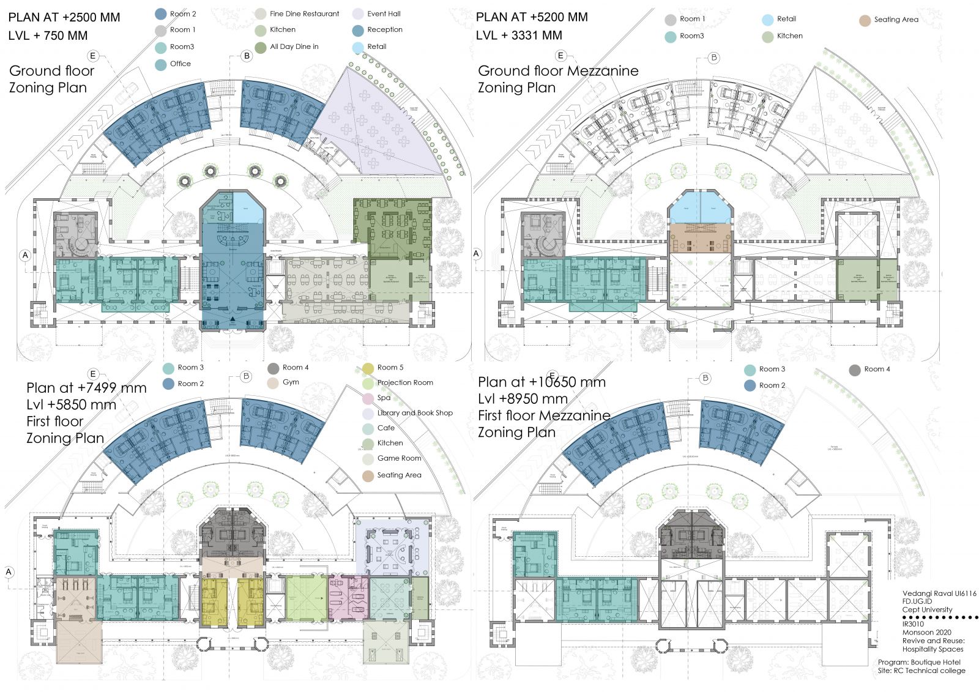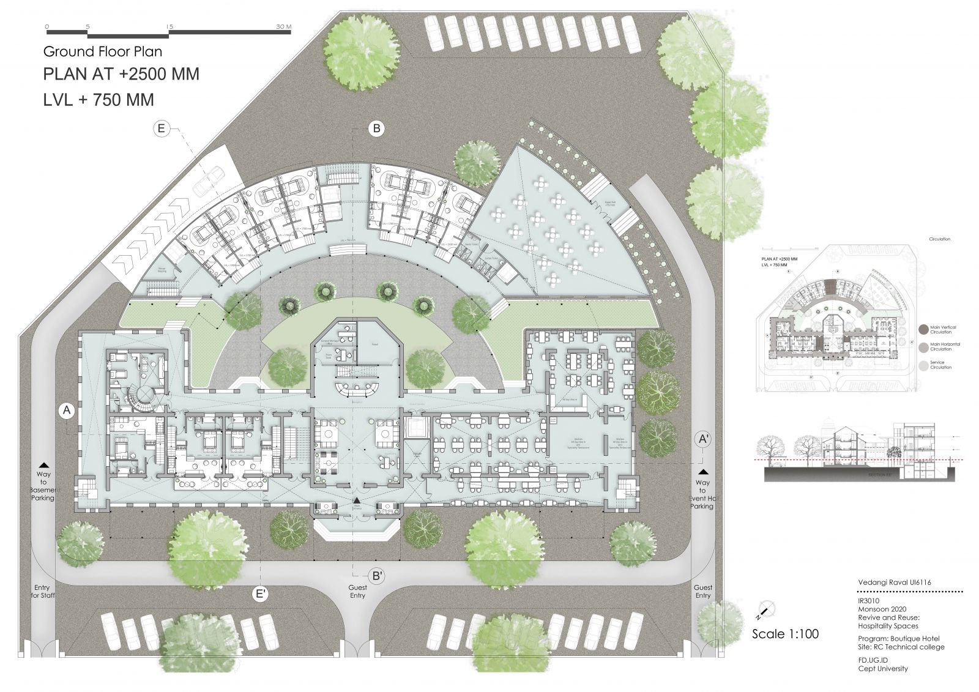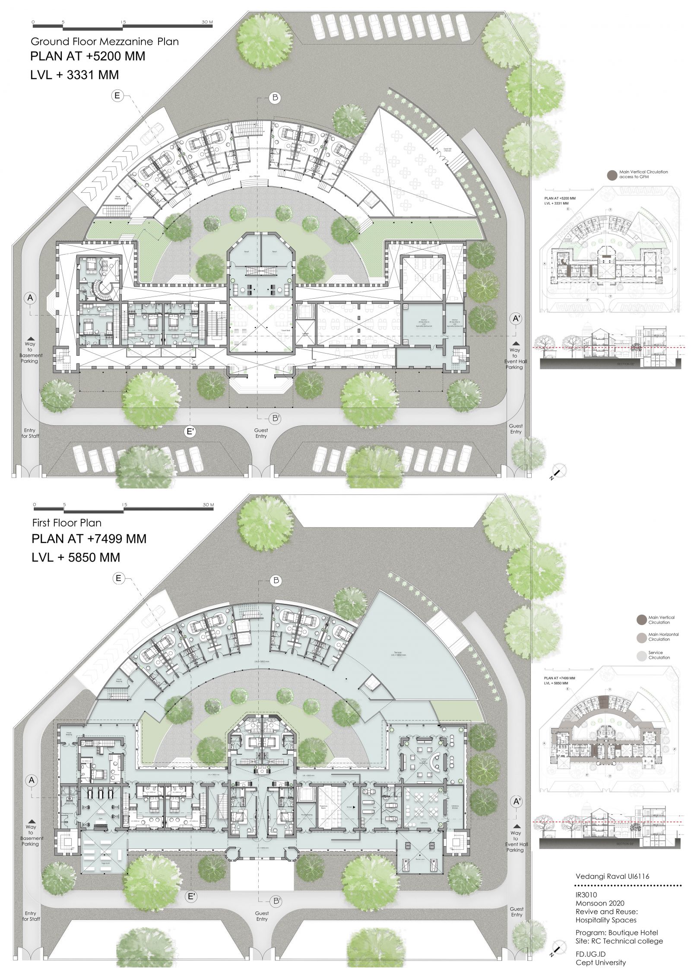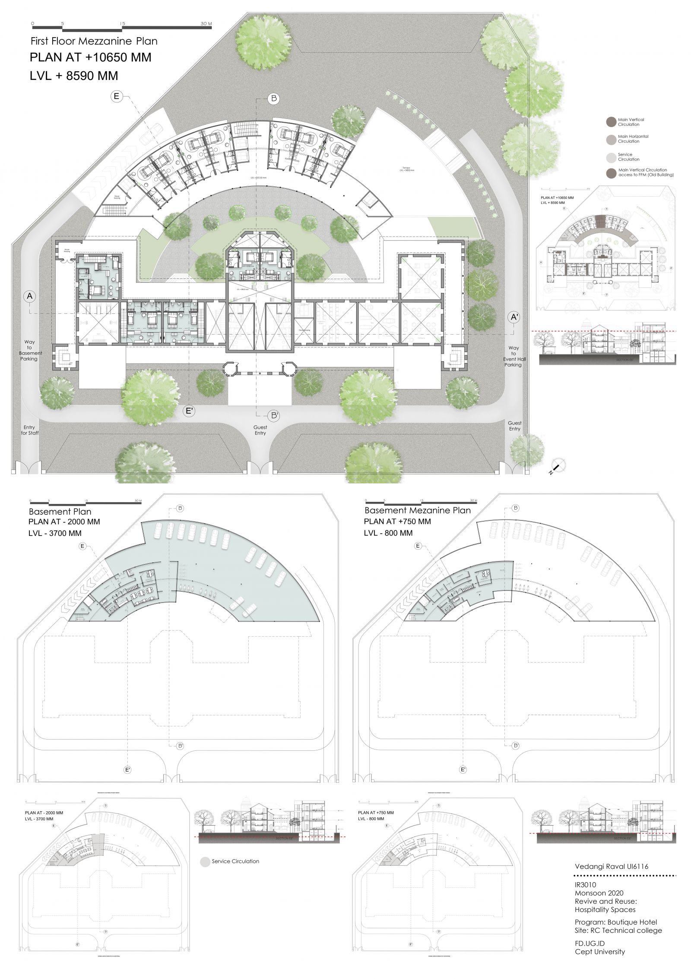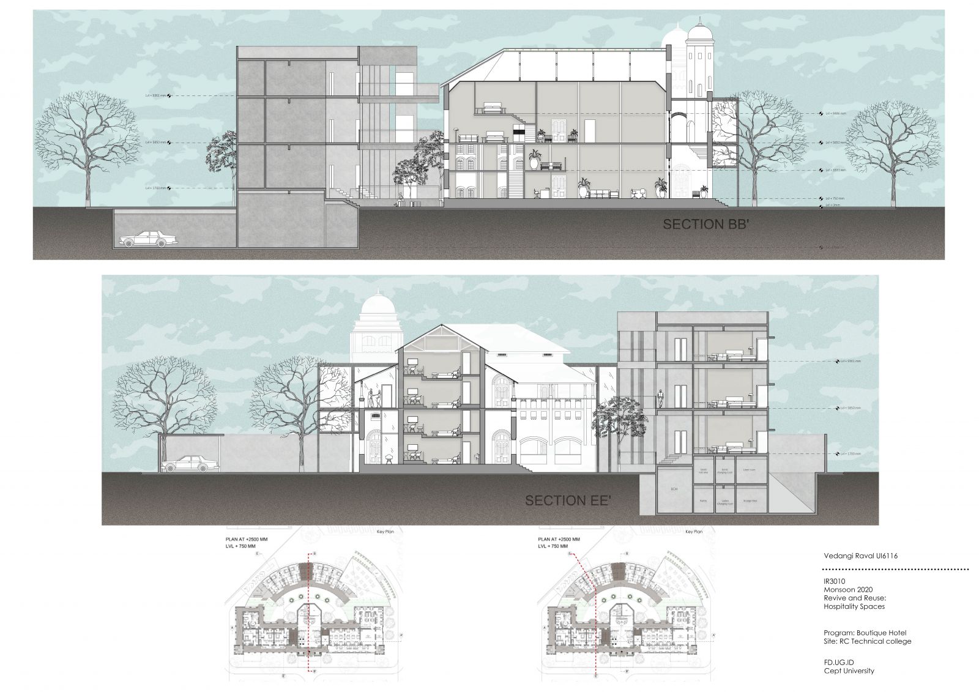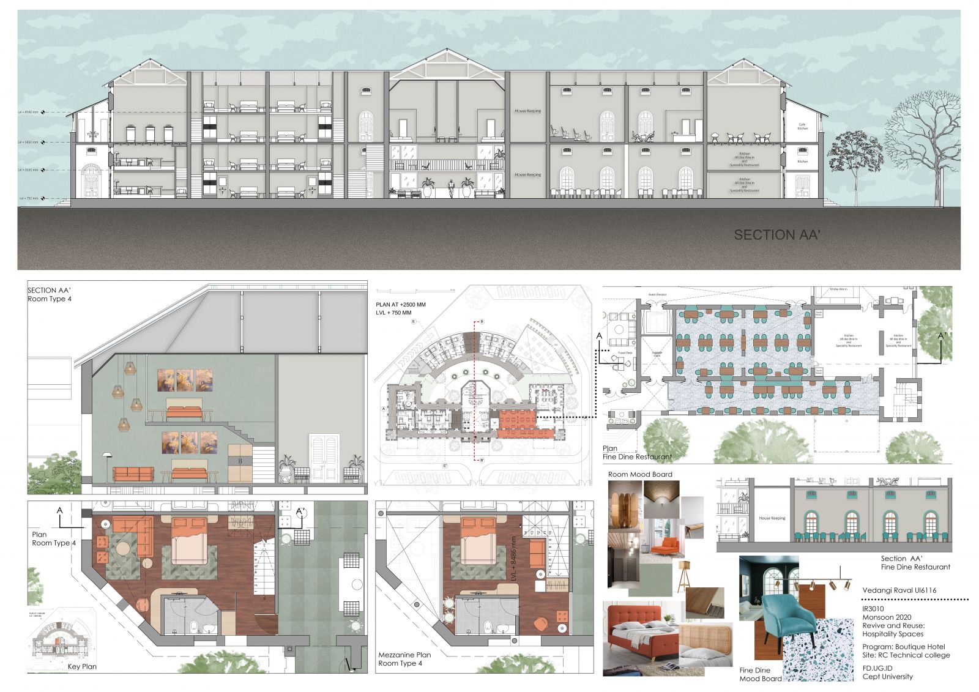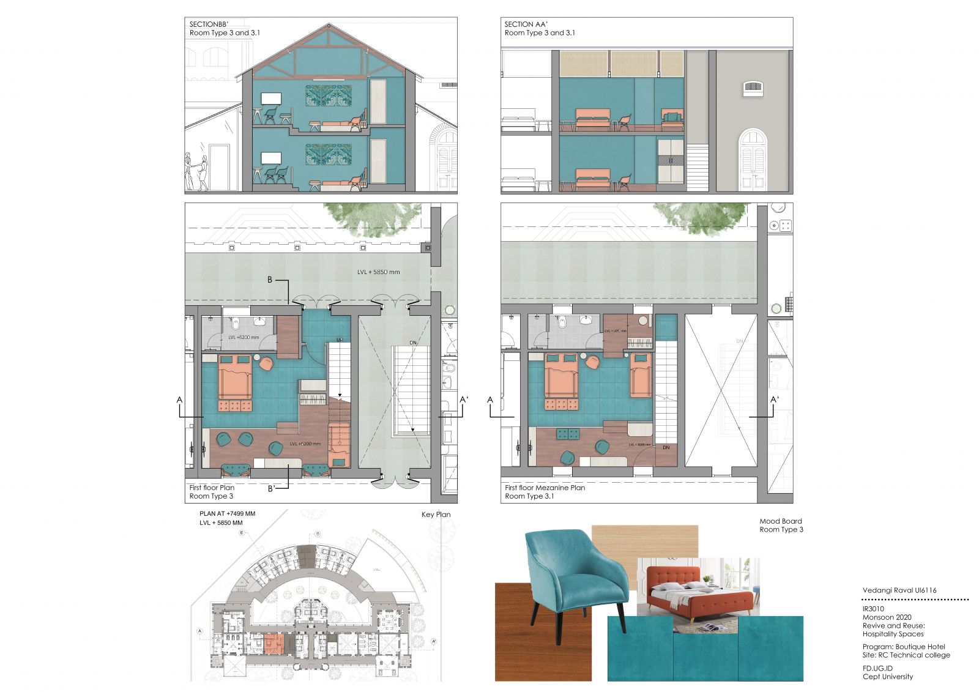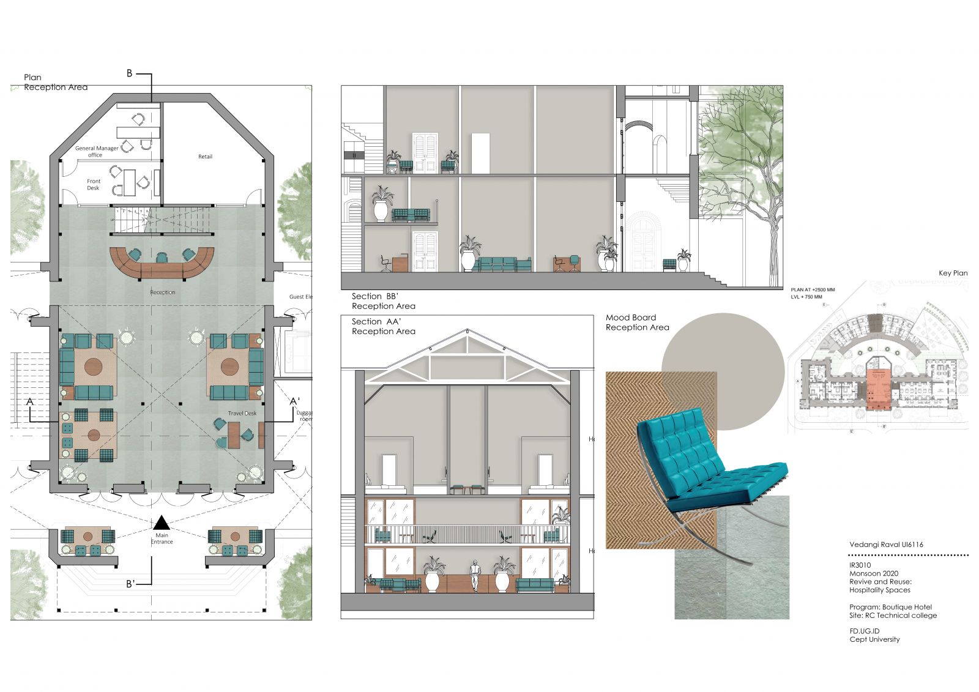Your browser is out-of-date!
For a richer surfing experience on our website, please update your browser. Update my browser now!
For a richer surfing experience on our website, please update your browser. Update my browser now!
The RC Technical building which is 175 years old is converted into a boutique hotel. The new building is in contrast with the old and forms a weave. The Bottom building is the site and the top circular building is the addition made to accommodate the program requirements. The new building is totally in contrast with the old. The program is connection and weave, where the new building Connects the old on the first floor through the bridge and is jutting out on the front facade as seen on First floor. Idea is to connect the building in a manner where the courtyard formed is celebrated as it is surrounded by the corridors of the both buildings. click here to view full portfolio
