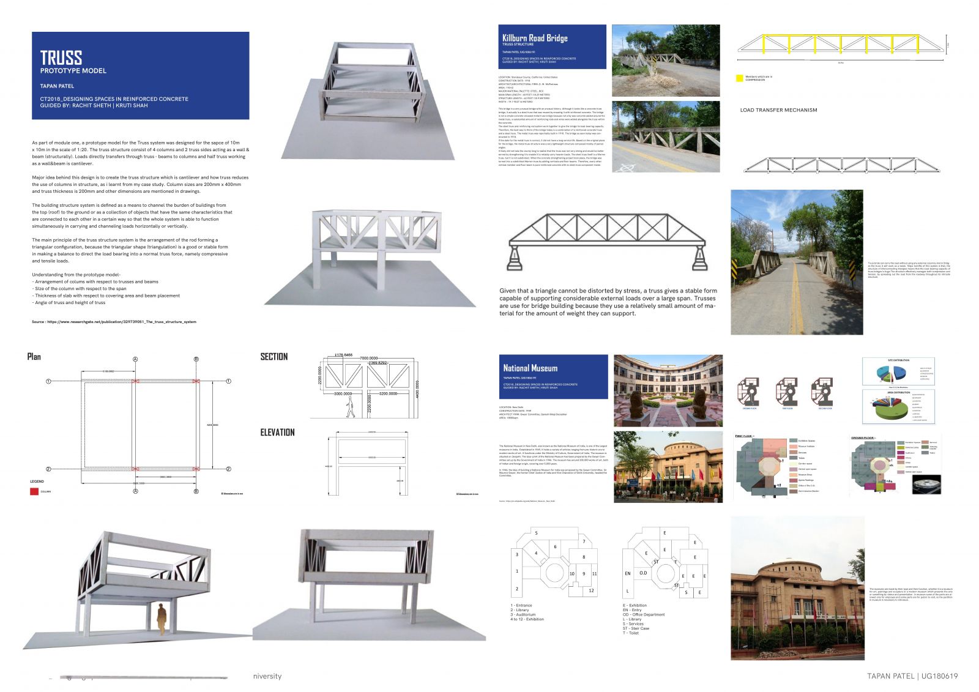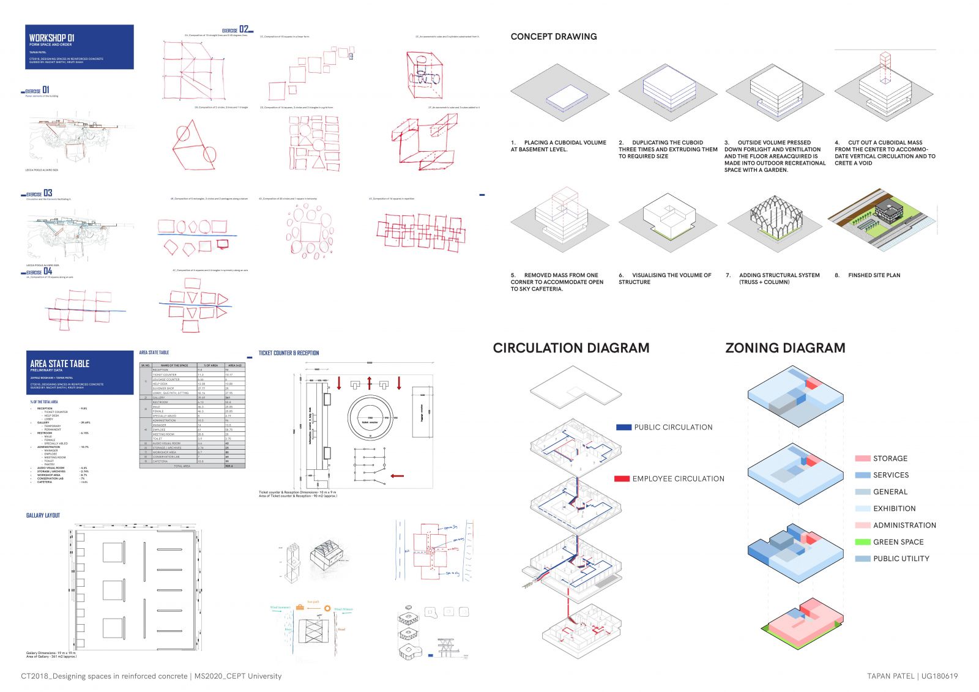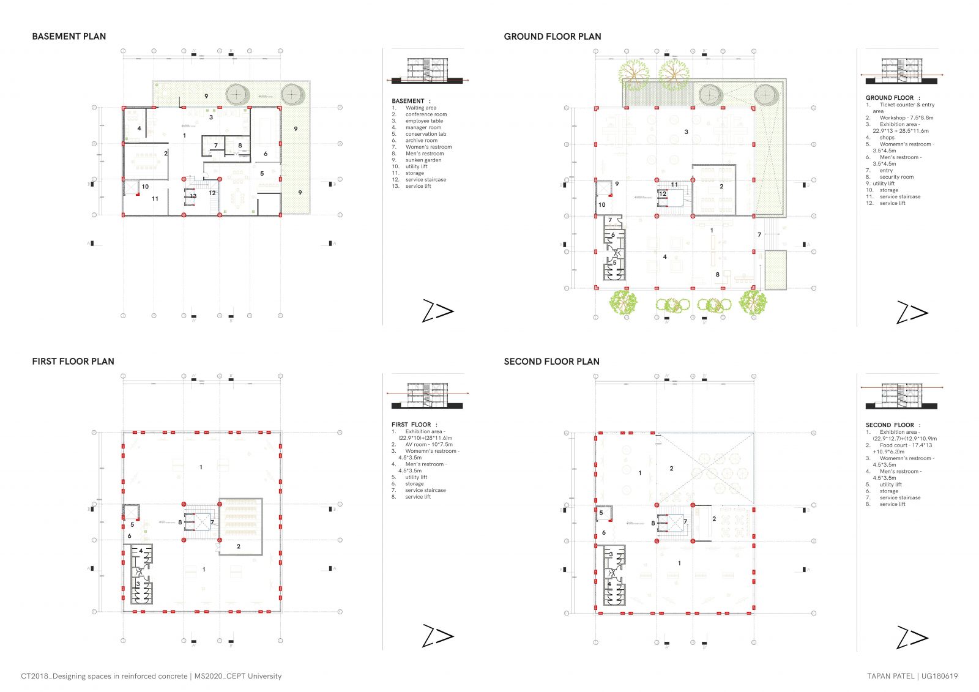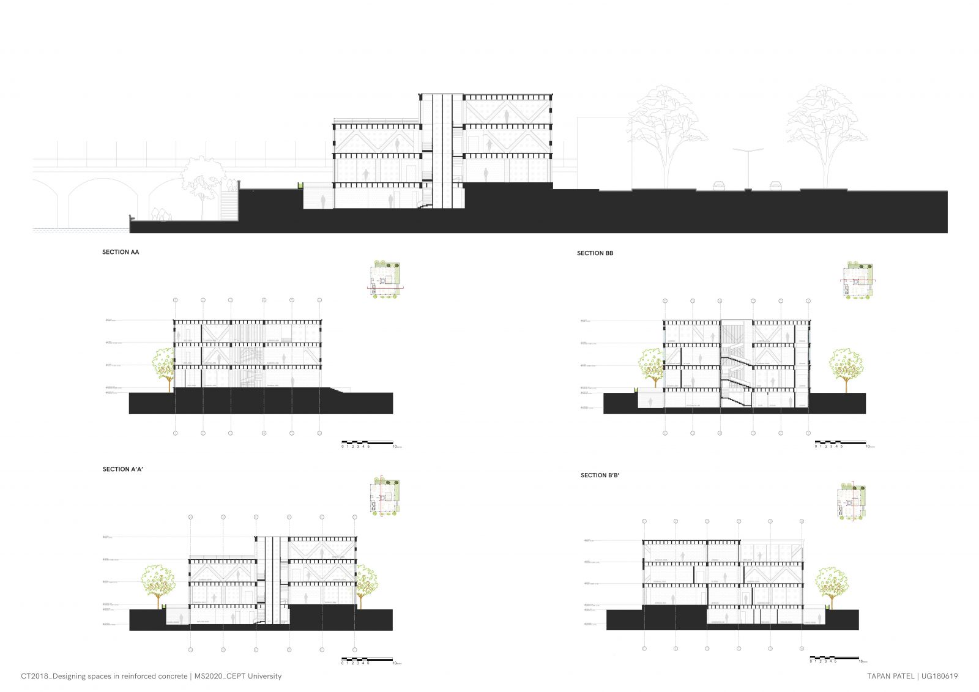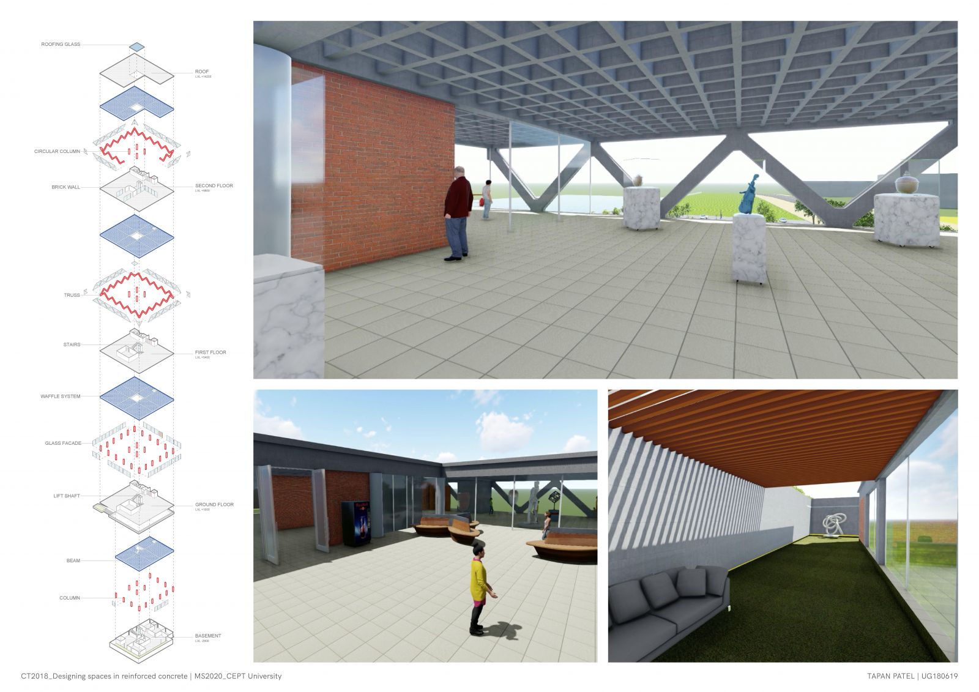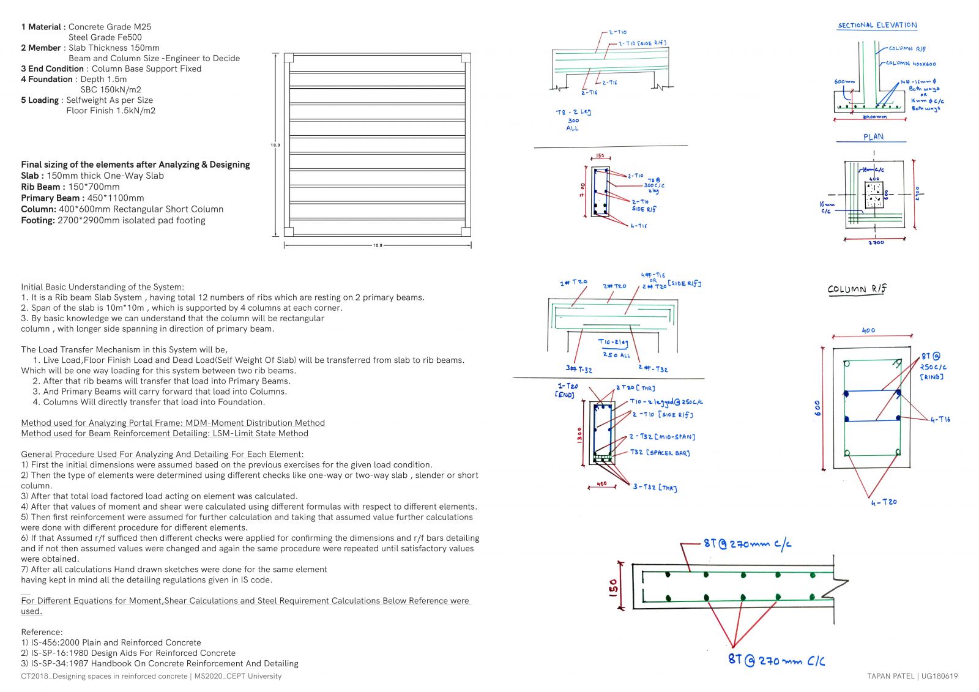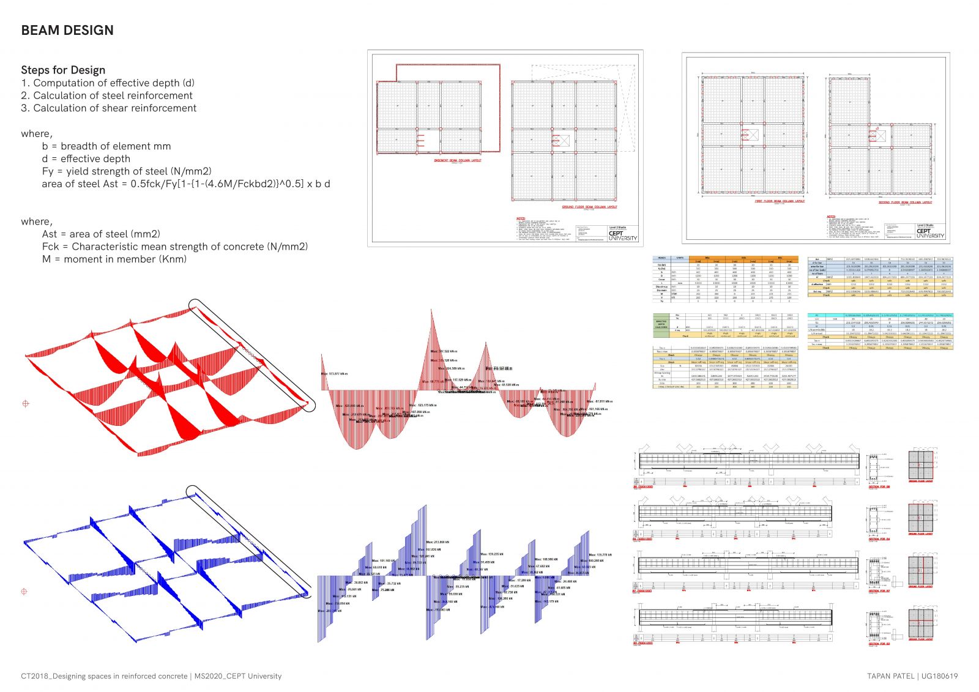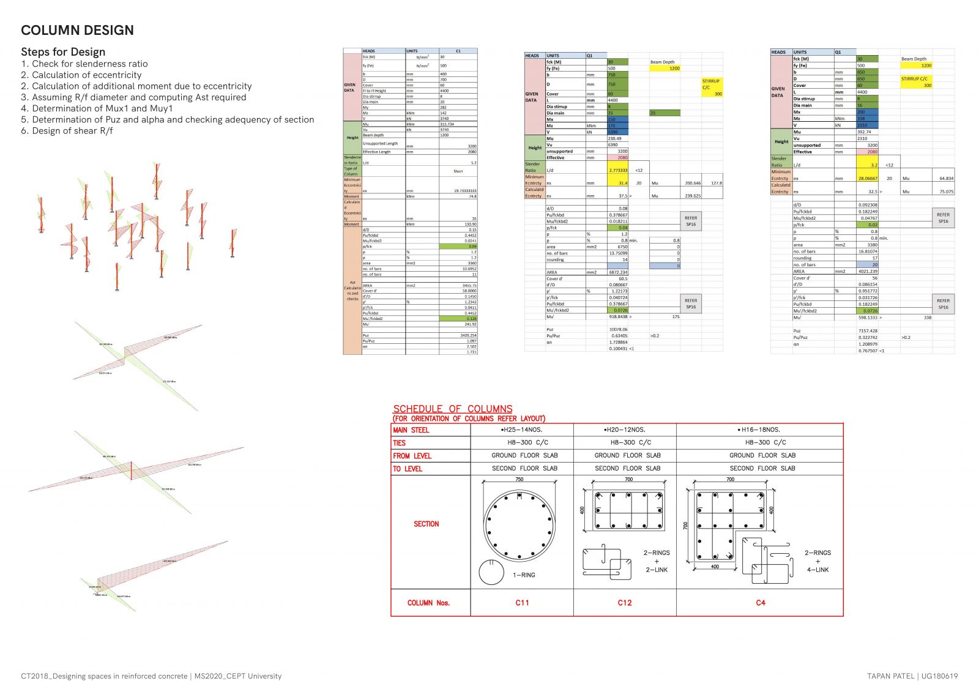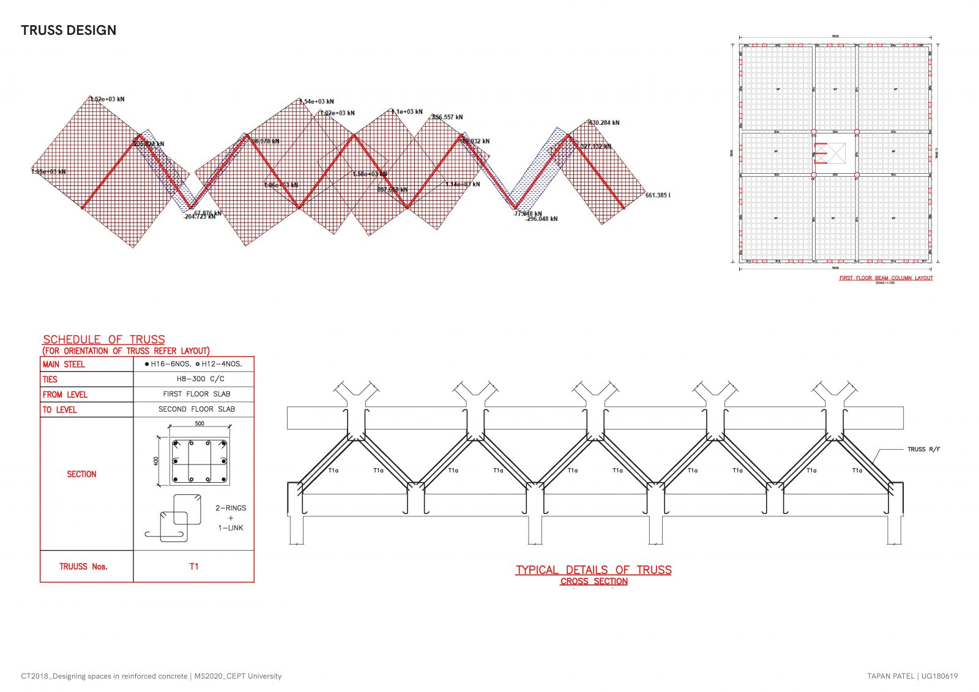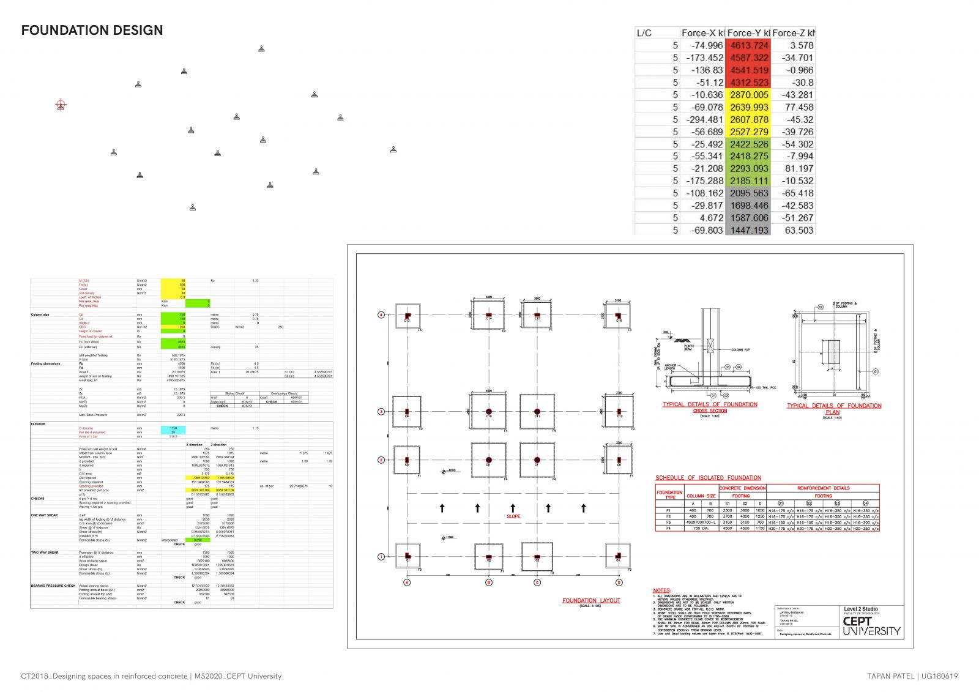Your browser is out-of-date!
For a richer surfing experience on our website, please update your browser. Update my browser now!
For a richer surfing experience on our website, please update your browser. Update my browser now!
Designing spaces in reinforced concrete is the studio that helped us understand how architects and structural engineers work hand in hand, which includes the challenges faced and the agreements and disagreements between them. The process and outcomes helped us to develope the ability to design and visulize the space. Throughout the journey detailed steps were learned and applied in concept designing, starting from a prototype of the different structural systems to preparation of structural drawings. Four different portal systems were introduced, from which I choose Truss to be explored and worked upon througout the semester. Why truss?, for us it was exploring a different system which in a whole reduce the amount of column and provide bigger span free space. The course also helped me comprehend the analysis and detailing aspects of any structural system. Developing skills through hand calculation and then learning software (Staad Pro.) to wisualise our design in terms of loads and moment distribution helped us to digest the structural integrity with the architectural model. The studio was divided into four modules each with a different learning outcomes related to selected portal system. In the first module, we explored our system through prototype modeling and case study related to the system. In the second module, we did case studies on museum to get an idea about its space distribution and movement path for better optimised design. Then next path was on developing architectural drawings of the museum designed by us based on previous learning. The third module was explroring analysis and designing of a system through hand calculations. This further lead to the final module where we created a Staad model to analyse and design the museum we created in module 2. At last the complete set of drawings, architectural and structural, reflects a wholesome understanding of this studio outcome.
View Additional Work